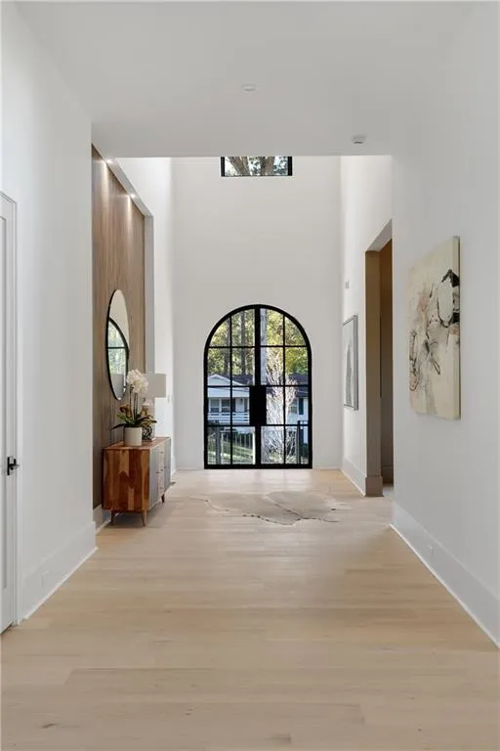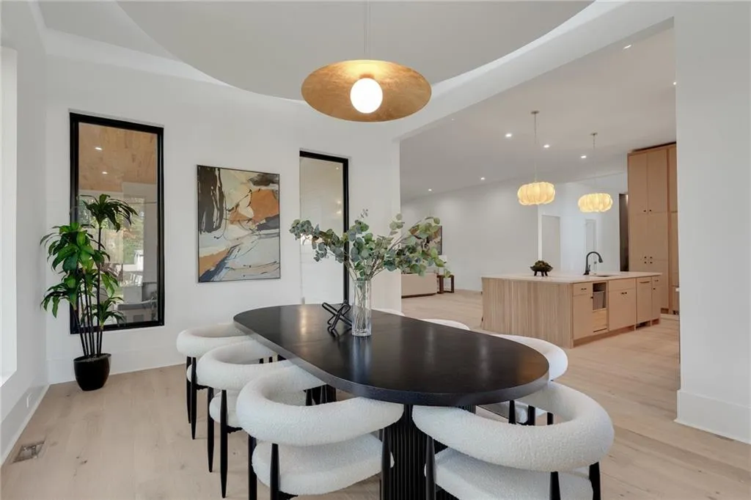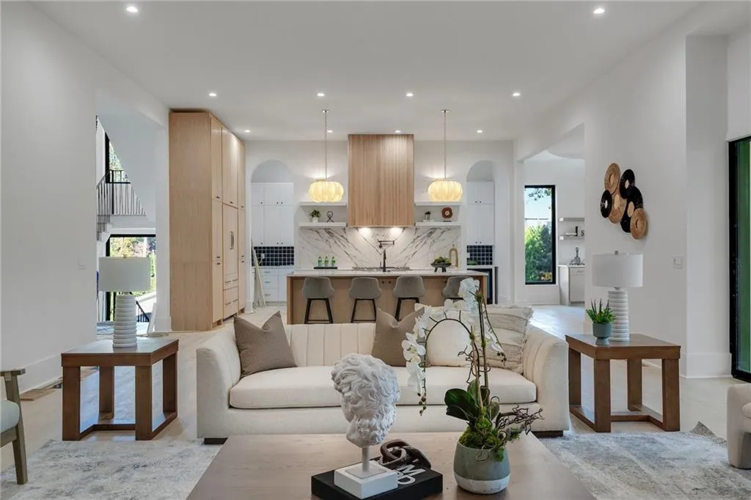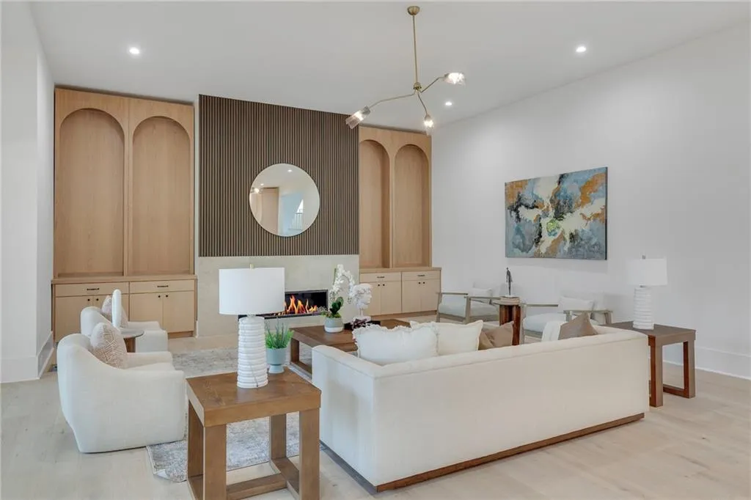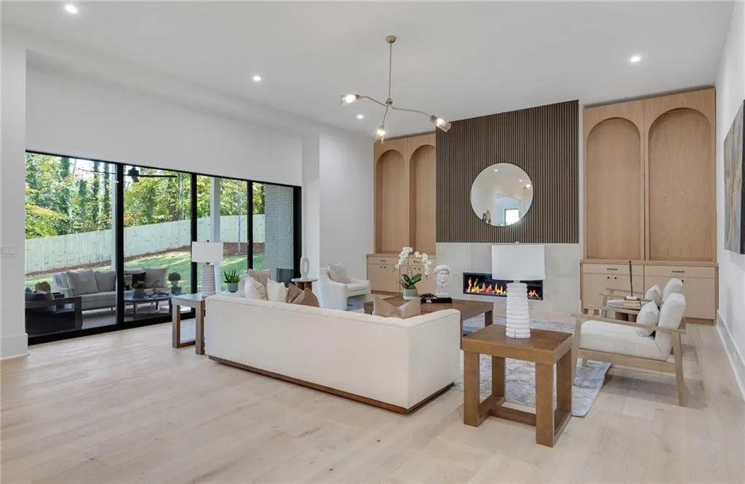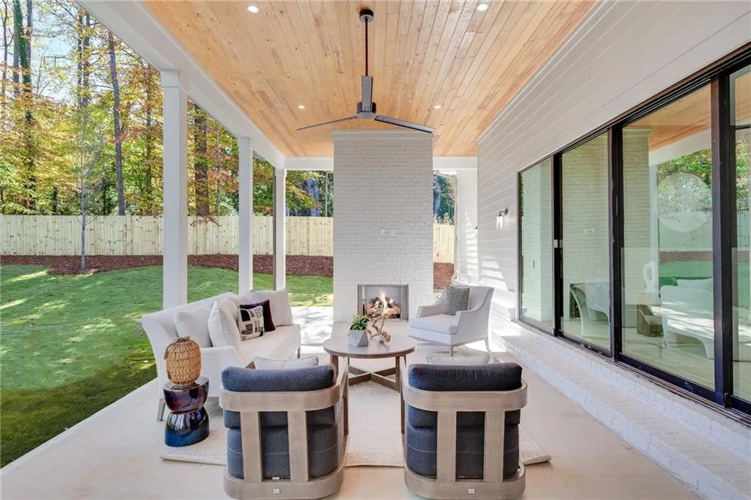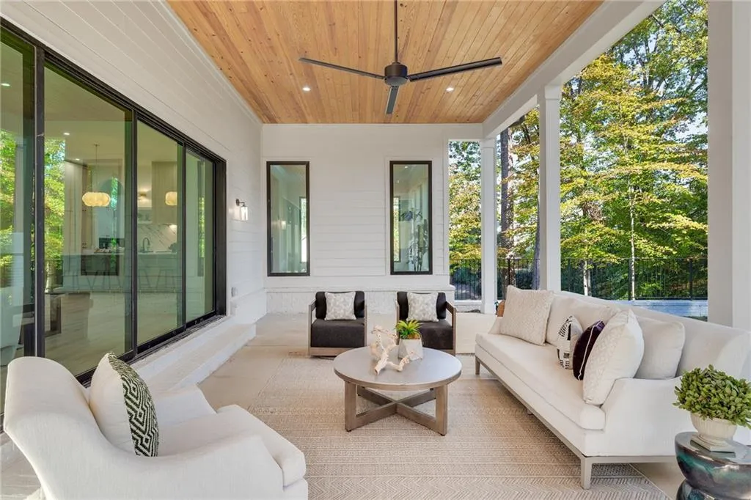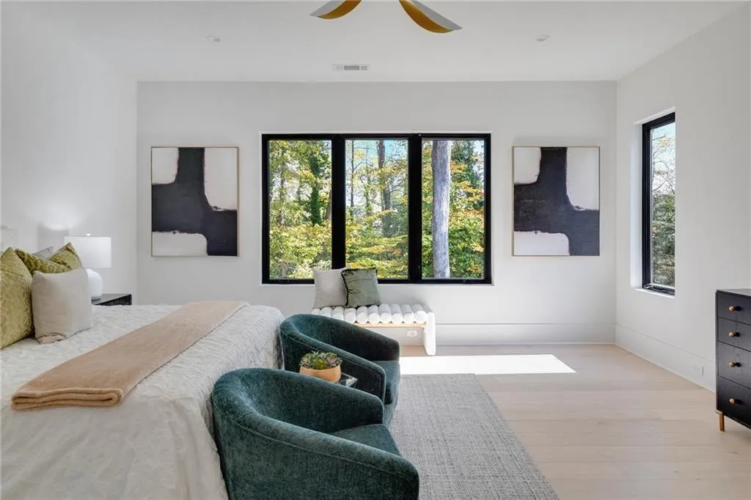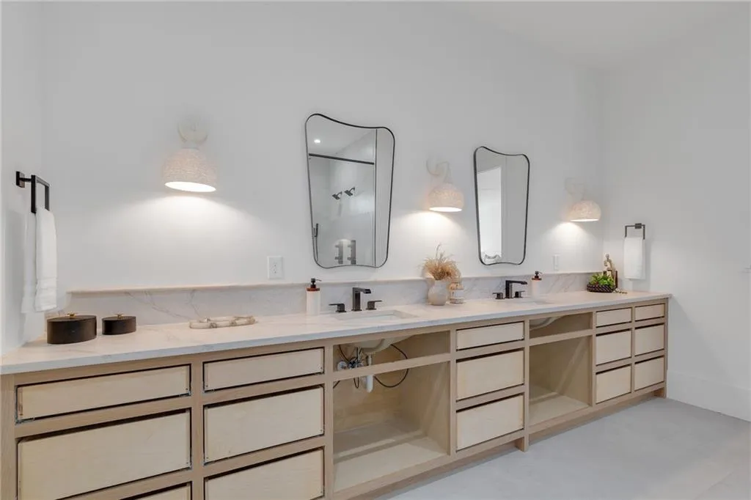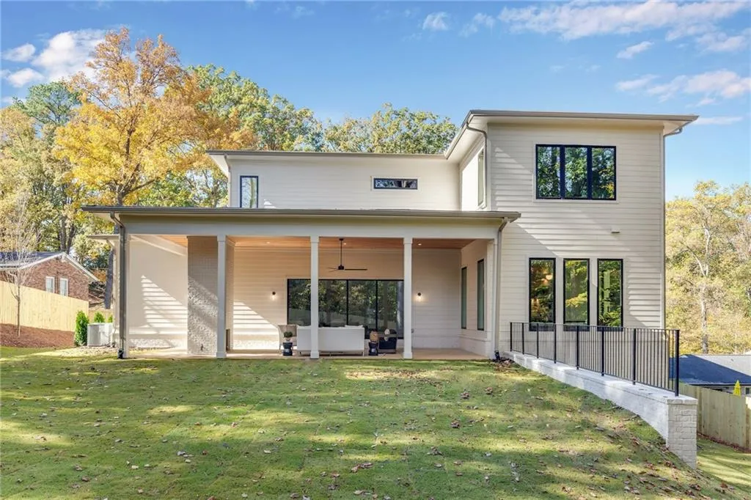Listing courtesy of Compass
Crafted with exceptional attention to detail, this absolutely beautiful new construction home in the coveted Hammond Hills community delivers luxury living at its finest. Thoughtfully designed with 5 bedrooms, 5.5 baths, an unfinished basement, 12-foot ceilings on the main level, and a three-car garage, the home blends timeless elegance with modern comfort. A brick-front entry with an arched porch and lantern leads into a dramatic two-story foyer, where expansive windows and rich hardwood floors set the tone for the light-filled interior. The main level offers a versatile office—ideal as a guest suite—complete with a full bath, along with a powder room and a well-organized mudroom. At the heart of the home is an inspiring chef’s kitchen featuring open shelving, a spacious island, top-of-the-line appliances, designer lighting, and a full scullery. The kitchen flows seamlessly into the fireside family room and is complemented by a separate dining area perfect for hosting gatherings. From the main level, enjoy a true walk-out backyard—an exceptional feature that enhances outdoor living and everyday convenience. Upstairs, a bright loft creates additional living flexibility. The oversized owner’s suite is a serene retreat with a spa-like bath showcasing double vanities, a frameless glass shower, and a separate soaking tub. Three additional bedrooms and three full baths provide comfort for family and guests, and the conveniently located upstairs laundry room adds ease to daily routines. Outdoor living is equally impressive, with a covered porch and ceiling fan overlooking the large, private backyard—ideal for entertaining or quiet evenings at home. Perfectly positioned in a prime location, this home offers a rare opportunity for elevated living in one of the area’s most desirable neighborhoods.
616 Lorell Terrace
616 Lorell Terrace, Atlanta, Georgia 30328

- Marci Robinson
- 404-317-1138
-
marci@sandysprings.com



