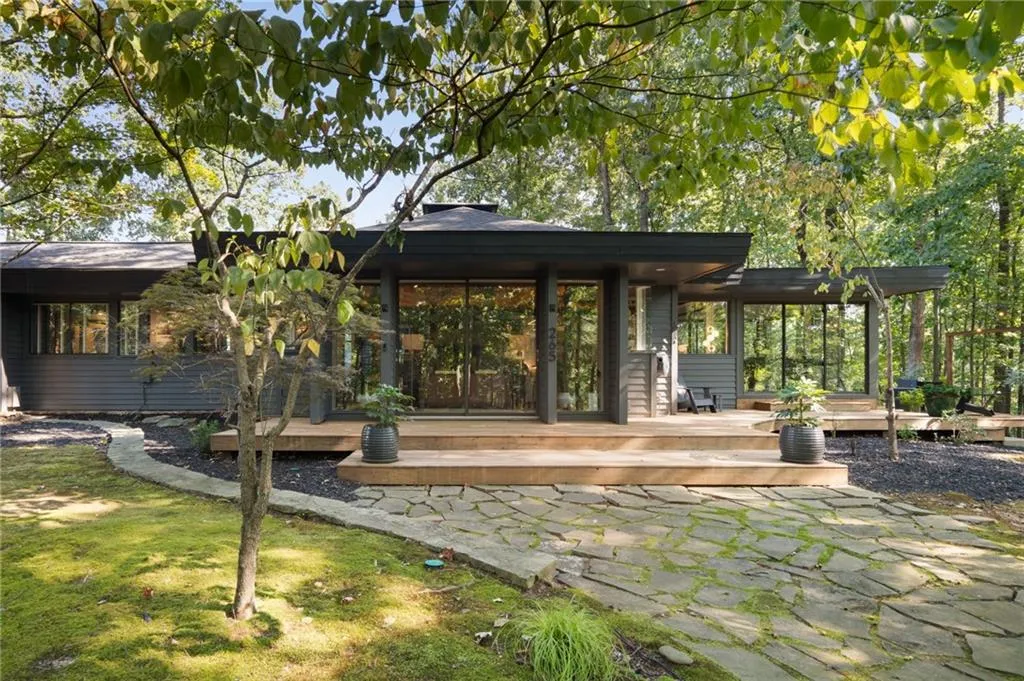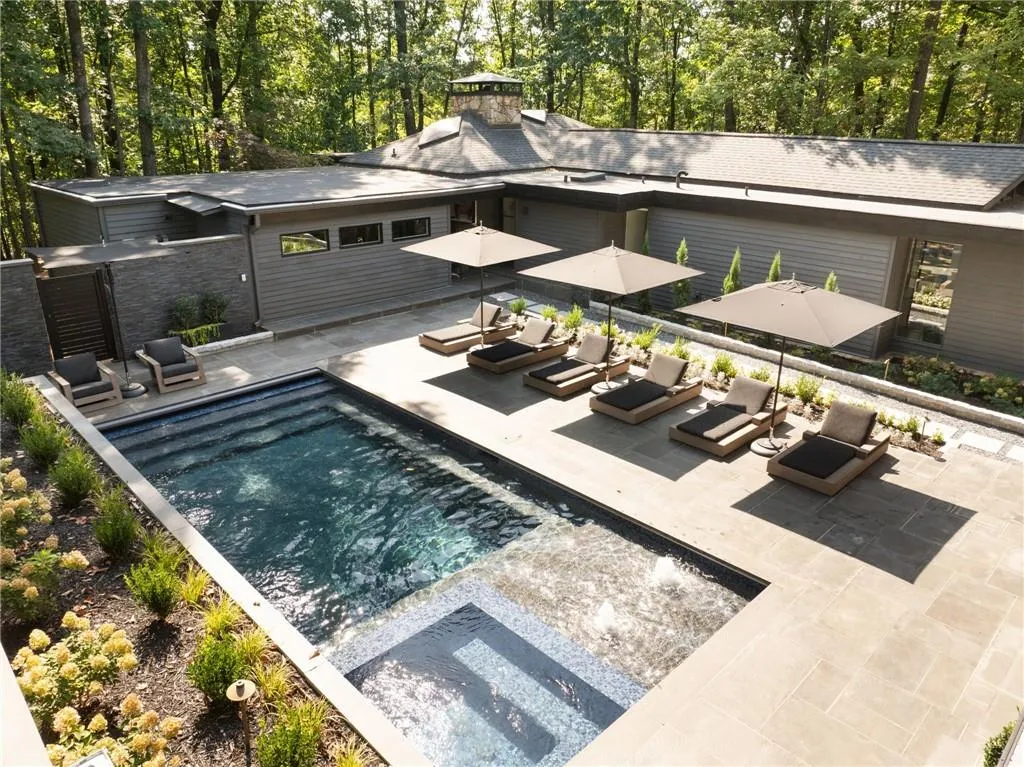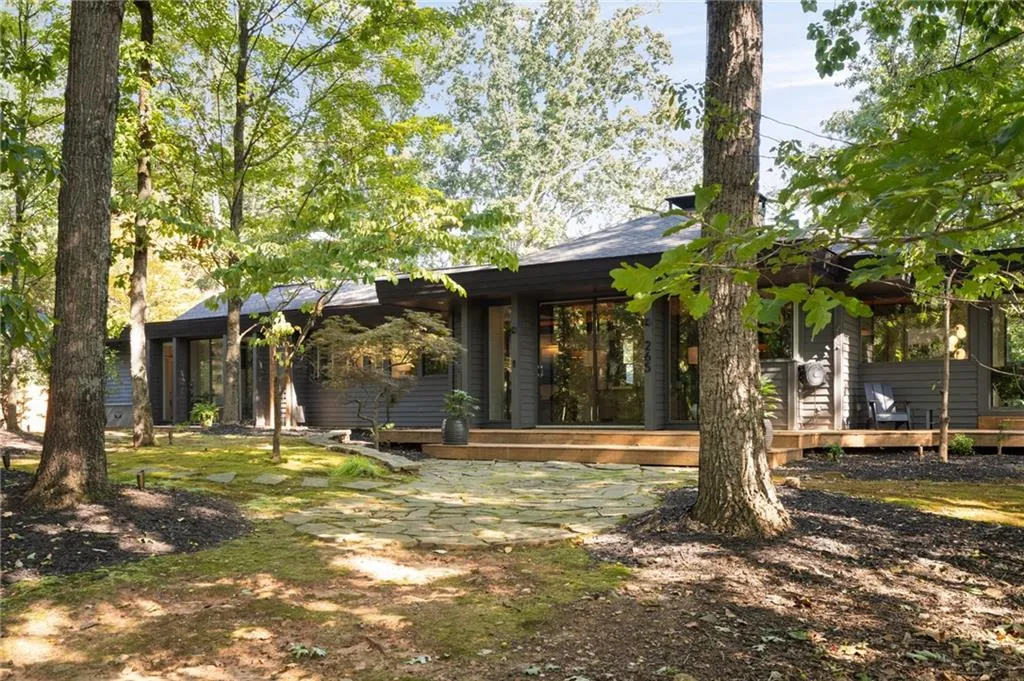265 Glen Lake Drive
2,601 Sqft




Basic Details
Property Type:
Residential
Listing Type:
For Sale
Listing ID:
7648458
Price:
$1,395,000
Bedrooms:
3
Bathrooms:
2
Square Footage:
2,601 Sqft
Year Built:
1974
Lot Area:
1.05 Acre
Status:
Pending
Property SubType:
Single Family Residence
Features
Swimming Pool
Heated, In Ground, Waterfall, Pool Cover, Pool/spa Combo,
Heating System
Forced Air, Natural Gas,
Cooling System
Central Air, Ceiling Fan(s),
Basement
No,
Fence
Fenced, Back Yard,
View
Trees/woods, Neighborhood,
Patio
Patio, Front Porch, Side Porch,
Accessibility Features
No,
Appliances
Dishwasher, Disposal, Gas Range, Microwave, Refrigerator, Other, Range Hood, Tankless Water Heater,
Community Features
Near Schools, Near Shopping, Near Trails/greenway, Near Public Transport,
Electric
220 Volts, 220 Volts In Garage,
Exterior Features
Storage, Private Yard, Rain Gutters, Lighting, Private Entrance,
Fireplace Features
Family Room,
Fireplaces Total:
1
Flooring
Hardwood, Concrete,
Garage Spaces:
4
Interior Features
Bookcases, High Ceilings 10 Ft Main, Walk-in Closet(s), Double Vanity, Vaulted Ceiling(s), Sound System, Recessed Lighting,
Laundry Features
Laundry Room, In Hall,
Lot Features
Front Yard, Back Yard, Landscaped, Private, Wooded,
Parking Features
Garage, Parking Pad, Storage, Garage Faces Front, Kitchen Level, Detached, Electric Vehicle Charging Station(s),
Roof
Shingle,
Bedroom Features
Master On Main,
DiningRoom Features
Open Concept,
MasterBathroom Features
Double Vanity, Shower Only,
Security Features
Security System Owned, Smoke Detector(s),
Sewer
Public Sewer,
Spa Features
No,
Utilities
Other,
Waterfront Features
No,
Location Details
Country:
US
State:
GA
County:
Fulton - GA
City:
Atlanta
Zipcode:
30327
Street:
265 Glen Lake Drive
Floor Number:
Longitude:
W85° 36' 15.7''
Latitude:
N33° 54' 46.1''
Directions:
From Buckhead, head north on 75. Take Exit 259A for I-285E. Take exit 24 for Riverside Drive. Turn left onto Mount Vernon Hwy. Turn right onto Glen Errol Road, Turn left onto Glen Lake Road. The Home will be on your left.
Additional Details
Office Name:
Ansley Real Estate | Christie's International Real Estate
Architectural Style
Mid-century Modern,
Construction Materials
Cement Siding, Cedar,
Elementary School:
Heards Ferry
Middle School:
Ridgeview Charter
High School:
Riverwood International Charter
Horse Amenities
No,
Levels
One,
Other Equipment
Irrigation Equipment, Dehumidifier,
Other Structures
Garage(s),
Property Condition
Resale,
Road Frontage Type
City Street,
Tax Annual Amount:
$10,612
Tax Year:
2024
Water Source
Public,
ParcelNumber:
17 012300010039
ClosePrice:
$0
Original List Price:
$1,500,000
Agent Info

|
Marci Robinson
|