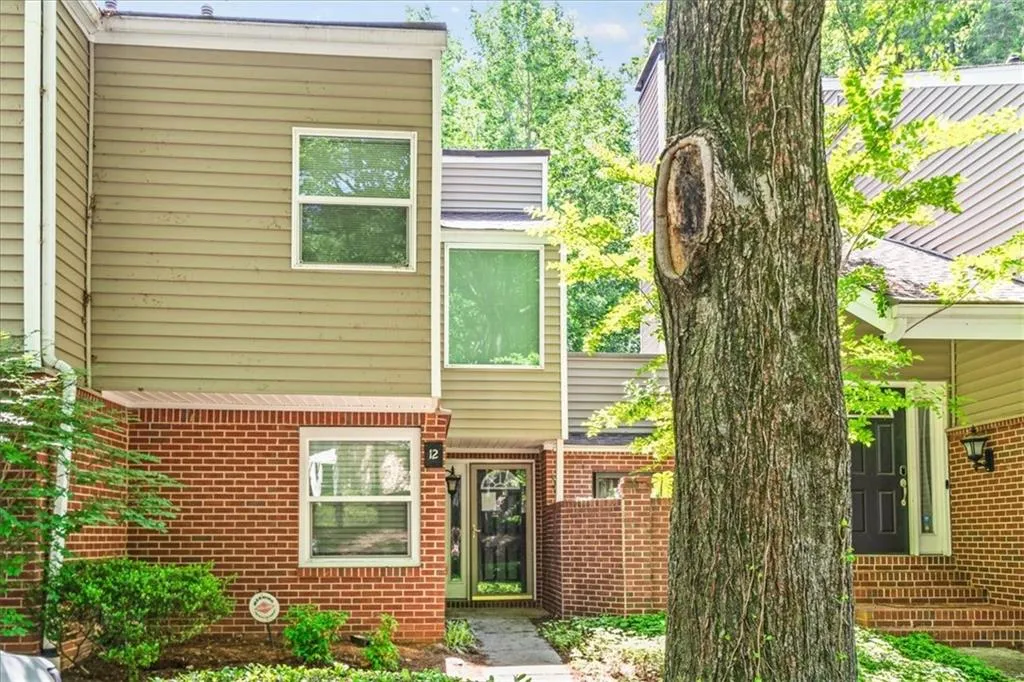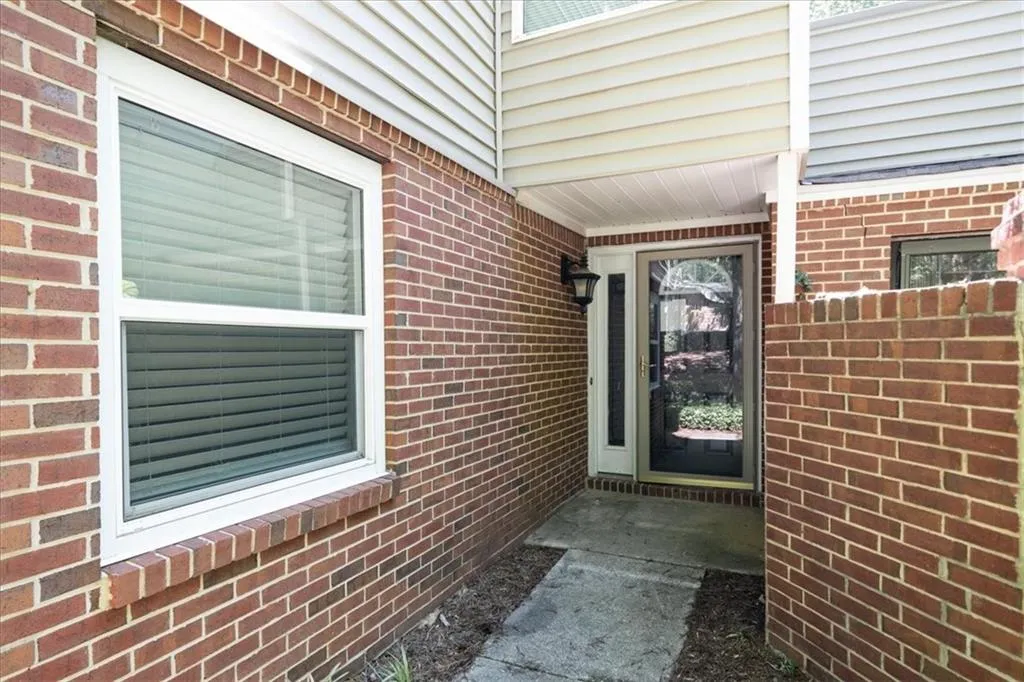12 Dunwoody Springs Drive
2,000 Sqft




Basic Details
Property Type:
Residential
Listing Type:
Sold
Listing ID:
7649473
Price:
$340,000
Bedrooms:
3
Bathrooms:
2
Square Footage:
2,000 Sqft
Year Built:
1985
Lot Area:
0.05 Acre
Status:
Closed
Property SubType:
Condominium
CloseDate:
10/24/2025
Features
Swimming Pool
In Ground,
Heating System
Central, Natural Gas,
Cooling System
Central Air, Ceiling Fan(s),
Basement
No,
Fence
No,
View
Trees/woods, Neighborhood,
Patio
Deck, Rear Porch,
Parking
2,
Accessibility Features
No,
Appliances
Dishwasher, Disposal, Microwave, Electric Oven, Gas Water Heater, Electric Range,
Community Features
Homeowners Assoc, Fitness Center, Near Schools, Near Shopping, Pool, Tennis Court(s), Clubhouse, Restaurant, Sidewalks, Near Public Transport,
Electric
No,
Exterior Features
Balcony, Tennis Court(s),
Fireplace Features
Gas Log,
Fireplaces Total:
1
Flooring
Luxury Vinyl,
Interior Features
Walk-in Closet(s), Double Vanity, High Ceilings 9 Ft Main, Recessed Lighting,
Laundry Features
Laundry Closet,
Lot Features
Level, Landscaped, Wooded,
Parking Features
Assigned,
Roof
Composition,
Bedroom Features
Roommate Floor Plan, Double Master Bedroom,
DiningRoom Features
Open Concept,
MasterBathroom Features
Double Vanity, Shower Only, Separate His/hers,
Security Features
Smoke Detector(s), Carbon Monoxide Detector(s),
Sewer
Public Sewer,
Spa Features
No,
Utilities
Cable Available, Electricity Available, Water Available, Natural Gas Available, Sewer Available,
Waterfront Features
No,
Location Details
Country:
US
State:
GA
County:
Fulton - GA
City:
Atlanta
Zipcode:
30328
Street:
12 Dunwoody Springs Drive
Floor Number:
Longitude:
W85° 38' 38''
Latitude:
N33° 55' 19.7''
Directions:
From 285 W, use the right lane to take exit 28 for Peachtree Dunwoody Rd. Use the right lane to take the ramp to Peachtree Dunwoody Road. Keep right at the fork and merge onto Peachtree Dunwoody Road. Turn left onto Dunwoody Chace/Dunwoody Springs Dr. Continue to follow Dunwoody Springs Dr for 0.3 miles. Turn left onto Dunwoody Springs Dr NE. The unit will be on the left.
Additional Details
Office Name:
Keller Williams Realty Peachtree Rd.
Architectural Style
Traditional,
Association Fee:
$450
Association Fee Frequency:
Monthly
Association Fee Includes
Maintenance Structure, Pest Control, Trash, Maintenance Grounds, Swim, Tennis,
Construction Materials
Brick Front,
Elementary School:
High Point
Middle School:
Ridgeview Charter
High School:
Riverwood International Charter
Horse Amenities
No,
Levels
One,
Listing Terms
Cash, Conventional,
Other Equipment
No,
Other Structures
No,
Property Condition
Resale,
Road Frontage Type
City Street,
Tax Annual Amount:
$798
Tax Year:
2024
Water Source
Public,
ParcelNumber:
17 001800040026
ClosePrice:
$340,000
Original List Price:
$350,000
Agent Info

|
Marci Robinson
|