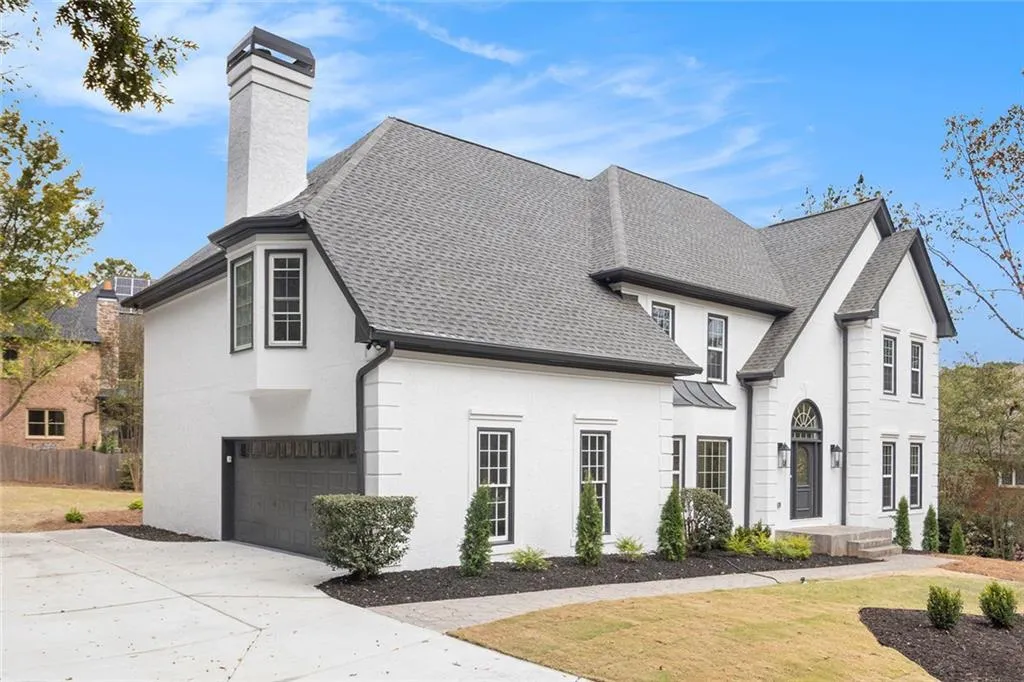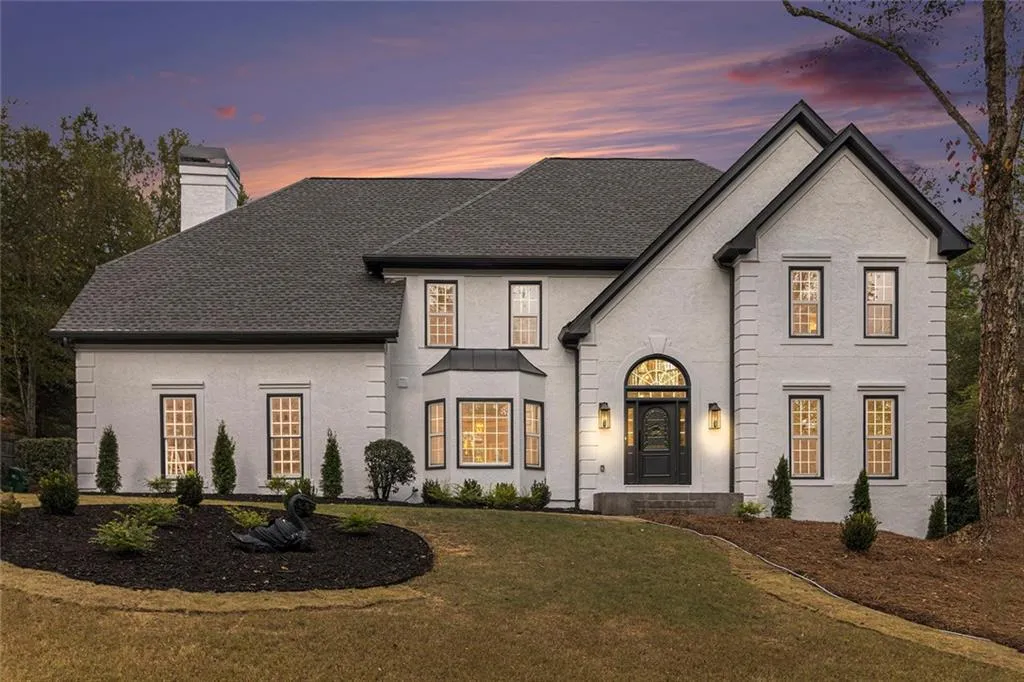2820 Harwick Drive
5,383 Sqft




Basic Details
Property Type:
Residential
Listing Type:
For Sale
Listing ID:
7670320
Price:
$1,075,000
Bedrooms:
6
Bathrooms:
5
Half Bathrooms:
1
Square Footage:
5,383 Sqft
Year Built:
1987
Lot Area:
0.44 Acre
Status:
Active
Property SubType:
Single Family Residence
Features
Swimming Pool
No,
Heating System
Central, Natural Gas,
Cooling System
Central Air, Attic Fan, Electric, Dual,
Basement
Full, Finished, Finished Bath, Exterior Entry, Walk-out Access,
Fence
Wood, Chain Link, Back Yard,
View
Neighborhood,
Patio
Deck,
Parking
2,
Accessibility Features
No,
Appliances
Dishwasher, Gas Range, Refrigerator, Double Oven,
Community Features
No,
Electric
220 Volts, 110 Volts,
Exterior Features
Private Yard, Garden,
Fireplace Features
Gas Log, Gas Starter, Living Room, Basement,
Fireplaces Total:
3
Flooring
Hardwood, Carpet,
Garage Spaces:
2
Interior Features
High Ceilings 10 Ft Main, Walk-in Closet(s), Tray Ceiling(s), Cathedral Ceiling(s), His And Hers Closets, Sauna, Wet Bar, Vaulted Ceiling(s), Crown Molding, Recessed Lighting,
Laundry Features
Upper Level, Laundry Room, In Hall, Sink,
Lot Features
Front Yard, Back Yard, Landscaped, Private, Cleared,
Parking Features
Driveway, Attached, Garage, Garage Door Opener, Garage Faces Side, Kitchen Level,
Roof
Shingle, Other,
Bedroom Features
Oversized Master, Sitting Room,
DiningRoom Features
Separate Dining Room, Open Concept,
MasterBathroom Features
Double Vanity, Separate Tub/shower, Separate His/hers, Skylights,
Security Features
Security System Owned, Smoke Detector(s),
Sewer
Public Sewer,
Spa Features
No,
Utilities
Underground Utilities,
Waterfront Features
No,
Location Details
Country:
US
State:
GA
County:
Fulton - GA
City:
Atlanta
Zipcode:
30350
Street:
2820 Harwick Drive
Floor Number:
Longitude:
W85° 43' 17.3''
Latitude:
N33° 57' 38.7''
Directions:
GPS Friendly
Additional Details
Office Name:
Keller Williams Premier
Architectural Style
Traditional,
Association Fee Includes
Reserve Fund, Maintenance Grounds,
Construction Materials
Stucco,
Elementary School:
Dunwoody Springs
Middle School:
Sandy Springs
High School:
North Springs
Horse Amenities
No,
Levels
Three Or More,
Other Equipment
Dehumidifier,
Other Structures
No,
Property Condition
Updated/remodeled,
Road Frontage Type
City Street,
Tax Annual Amount:
$6,744
Tax Year:
2024
Water Source
Public,
ParcelNumber:
06 031100070038
ClosePrice:
$0
Original List Price:
$1,075,000
Agent Info

|
Marci Robinson
|