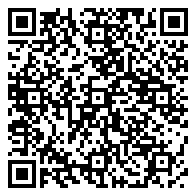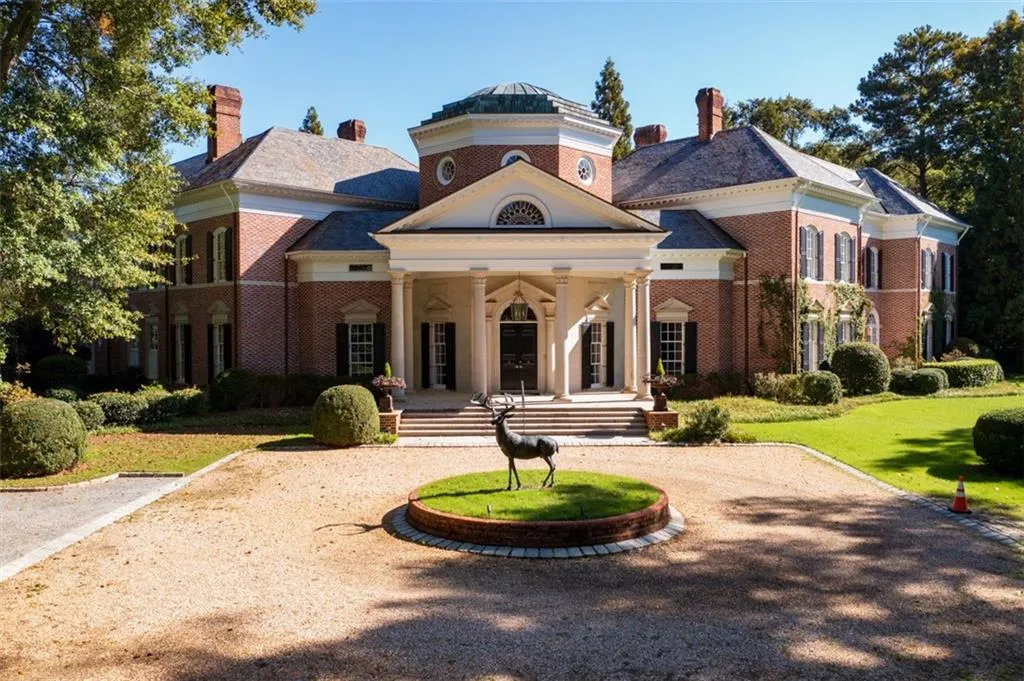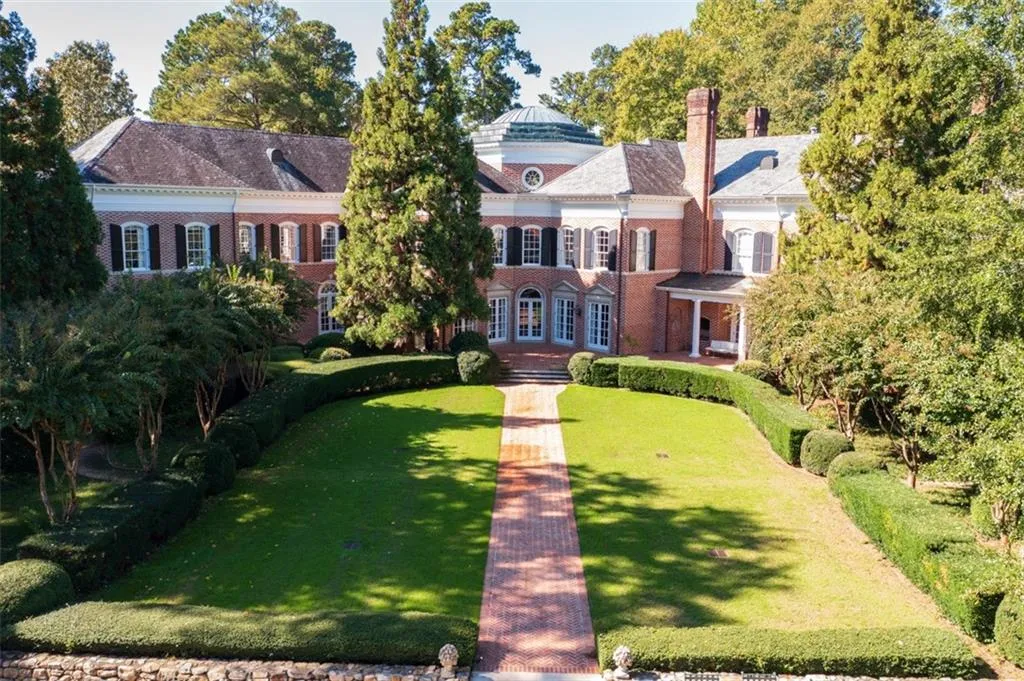825 Davis Drive
14,847 Sqft




Basic Details
Property Type:
Residential
Listing Type:
Sold
Listing ID:
7131194
Price:
$8,600,000
Bedrooms:
7
Bathrooms:
8
Half Bathrooms:
3
Square Footage:
14,847 Sqft
Year Built:
1999
Lot Area:
14.37 Acre
Status:
Closed
Property SubType:
Single Family Residence
CloseDate:
02/24/2023
Features
Swimming Pool
In Ground,
Heating System
Central, Zoned, Natural Gas,
Cooling System
Zoned, Central Air,
Basement
Interior Entry, Unfinished,
Fence
Fenced, Wrought Iron, Chain Link, Back Yard, Front Yard,
View
Pool, Water, Trees/woods,
Patio
Patio,
Accessibility Features
Accessible Elevator Installed,
Appliances
Dishwasher, Refrigerator, Double Oven, Gas Cooktop, Range Hood,
Community Features
Street Lights, Near Schools,
Electric
110 Volts,
Exterior Features
Other, Private Yard, Courtyard, Garden, Lighting,
Fireplace Features
Living Room, Great Room, Family Room, Master Bedroom, Other Room, Masonry,
Fireplaces Total:
6
Flooring
Hardwood, Carpet, Marble,
Garage Spaces:
3
Interior Features
Bookcases, High Ceilings 10 Ft Main, Walk-in Closet(s), Entrance Foyer 2 Story, Cathedral Ceiling(s), Beamed Ceilings, Elevator, His And Hers Closets, Wet Bar, Crown Molding,
Laundry Features
Main Level, Laundry Room, Sink,
Lot Features
Corner Lot, Front Yard, Back Yard, Private, Wooded, Pond On Lot,
Parking Features
Attached, Garage, Kitchen Level, Level Driveway,
Roof
Slate,
Bedroom Features
Master On Main, Sitting Room,
DiningRoom Features
Separate Dining Room, Seats 12+,
MasterBathroom Features
Double Vanity, Separate His/hers,
Security Features
Security System Owned,
Sewer
Public Sewer,
Spa Features
Private,
Utilities
Cable Available, Electricity Available, Natural Gas Available,
Waterfront Features
Pond,
Location Details
Country:
US
State:
GA
County:
Fulton - GA
City:
Atlanta
Zipcode:
30327
Street:
825 Davis Drive
Floor Number:
Longitude:
W85° 35' 0.6''
Latitude:
N33° 52' 59.1''
Directions:
Mount Paran Rd to north on Northside Drive. Right onto Davis Drive. Home and property on Davis Dr & Northside Dr before E Chambord Dr.
Additional Details
Office Name:
Hirsh Real Estate Buckhead.com
Architectural Style
Traditional,
Construction Materials
Brick 4 Sides, Stone,
Elementary School:
Heards Ferry
Middle School:
Ridgeview Charter
High School:
Riverwood International Charter
Horse Amenities
No,
Levels
Three Or More,
Other Equipment
Home Theater,
Other Structures
Workshop, Outbuilding, Barn(s), Shed(s), Pool House, Kennel/dog Run, Greenhouse,
Property Condition
Resale,
Road Frontage Type
City Street,
Special Listing Conditions
No,
Tax Annual Amount:
$82,275
Tax Year:
2021
Water Source
Public,
ParcelNumber:
17 0162 LL1445
ClosePrice:
$8,600,000
Original List Price:
$9,150,000
Agent Info

|
Marci Robinson
|