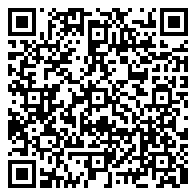306 Alderwood Lane
2,014 Sqft




Basic Details
Property Type:
Residential
Listing Type:
Sold
Listing ID:
6961699
Price:
$498,000
Bedrooms:
3
Bathrooms:
3
Half Bathrooms:
1
Square Footage:
2,014 Sqft
Year Built:
2013
Status:
Closed
Property SubType:
Townhouse
CloseDate:
11/19/2021
Features
Heating System
Central, Forced Air, Natural Gas,
Cooling System
Central Air, Ceiling Fan(s),
Basement
Daylight, Finished, Finished Bath, Interior Entry, Exterior Entry, Driveway Access,
View
Other,
Patio
Deck,
Appliances
Dishwasher, Disposal, Gas Range, Microwave, Refrigerator, Self Cleaning Oven, Gas Water Heater,
Community Features
Gated, Homeowners Assoc, Street Lights, Dog Park, Near Schools, Near Shopping, Near Trails/greenway, Pool,
Electric
110 Volts,
Exterior Features
Private Front Entry, Balcony, Private Rear Entry,
Fireplace Features
Great Room,
Fireplaces Total:
1
Flooring
Hardwood, Carpet,
Garage Spaces:
2
Interior Features
Bookcases, Entrance Foyer, High Ceilings 10 Ft Main, High Speed Internet, Walk-in Closet(s), Double Vanity, High Ceilings 9 Ft Upper, Tray Ceiling(s), High Ceilings 10 Ft Lower,
Laundry Features
Upper Level, Laundry Room, In Hall,
Lot Features
Level, Landscaped, Zero Lot Line,
Parking Features
Driveway, Attached, Garage, Garage Door Opener, Garage Faces Rear,
Roof
Composition,
Bedroom Features
Oversized Master,
DiningRoom Features
Open Concept,
MasterBathroom Features
Double Vanity, Separate Tub/shower, Soaking Tub,
Security Features
Smoke Detector(s), Security Gate,
Sewer
Public Sewer,
Utilities
Cable Available, Electricity Available, Phone Available, Underground Utilities, Water Available, Natural Gas Available, Sewer Available,
Location Details
Country:
US
State:
GA
County:
Fulton
City:
Sandy Springs
Zipcode:
30328
Street:
306 Alderwood Lane
Floor Number:
Longitude:
W85° 37' 23.3''
Latitude:
N33° 56' 15.5''
Directions:
Take exit 5B from GA 00 toward Sandy Springs, Merge onto Abernathy Rd, turn right into Alderwood, turn left toward Alderwood lane. The front of the home faces the swimming pool.
Additional Details
Office Name:
Preferred Choice
Architectural Style
Traditional, Townhouse,
Association Fee:
$290
Association Fee Frequency:
Monthly
Association Fee Includes
Maintenance Structure, Trash, Termite,
Construction Materials
Brick 4 Sides,
Elementary School:
Woodland - Fulton
Middle School:
Ridgeview Charter
High School:
Riverwood International Charter
Levels
Three Or More,
Property Condition
Resale,
Road Frontage Type
Private Road, City Street,
Tax Annual Amount:
$5,512
Tax Year:
2020
Water Source
Public,
ParcelNumber:
17 0073 LL3480
ClosePrice:
$498,000
Original List Price:
$490,000
Agent Info

|
Marci Robinson
|