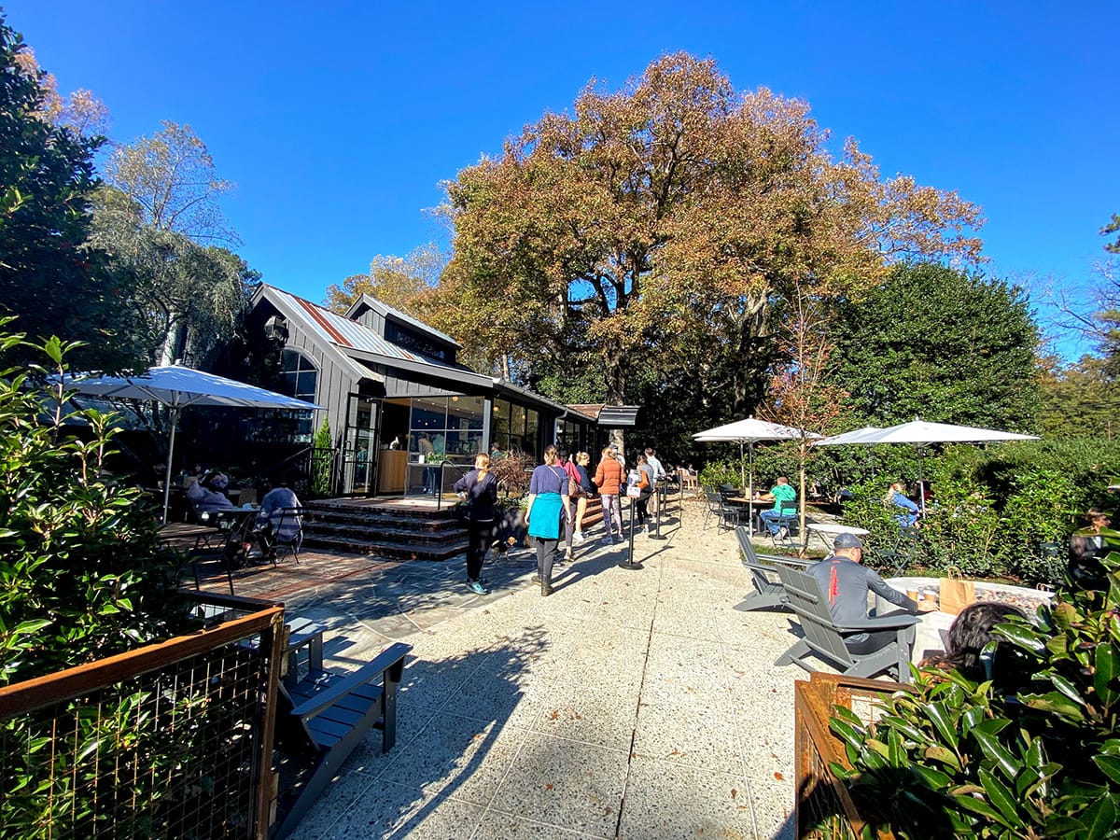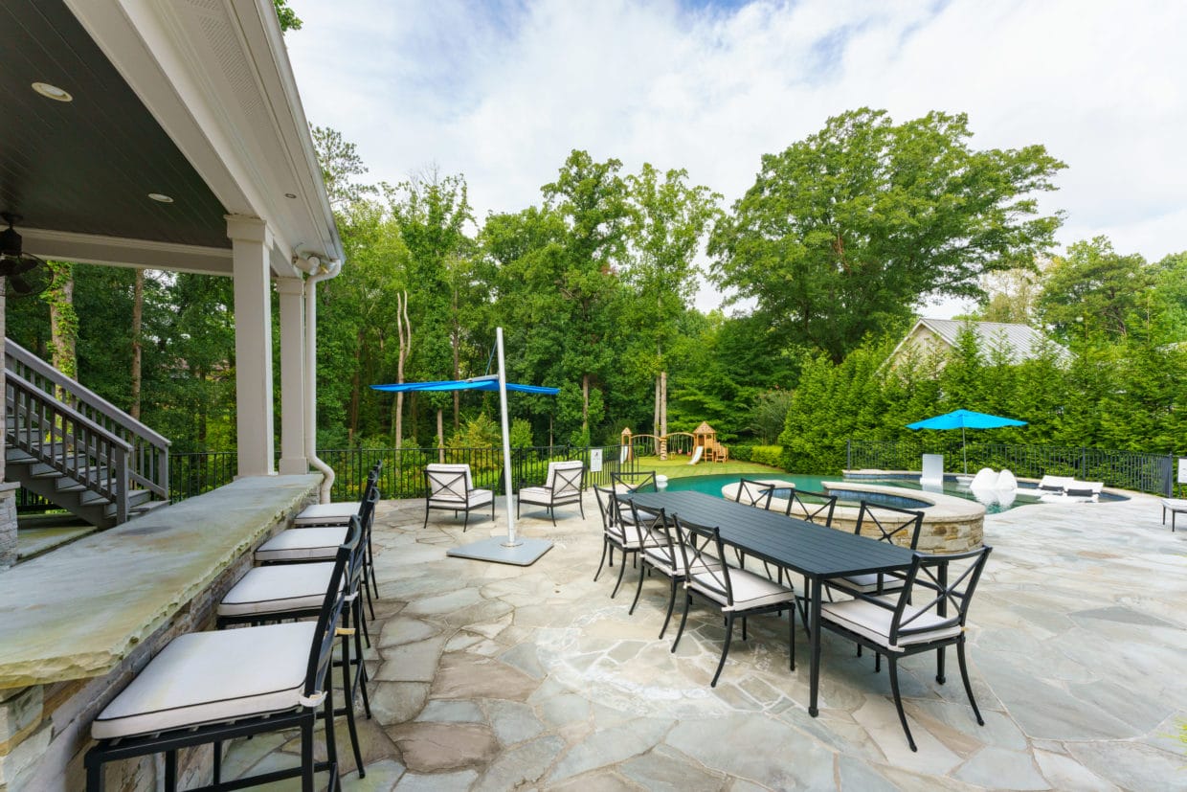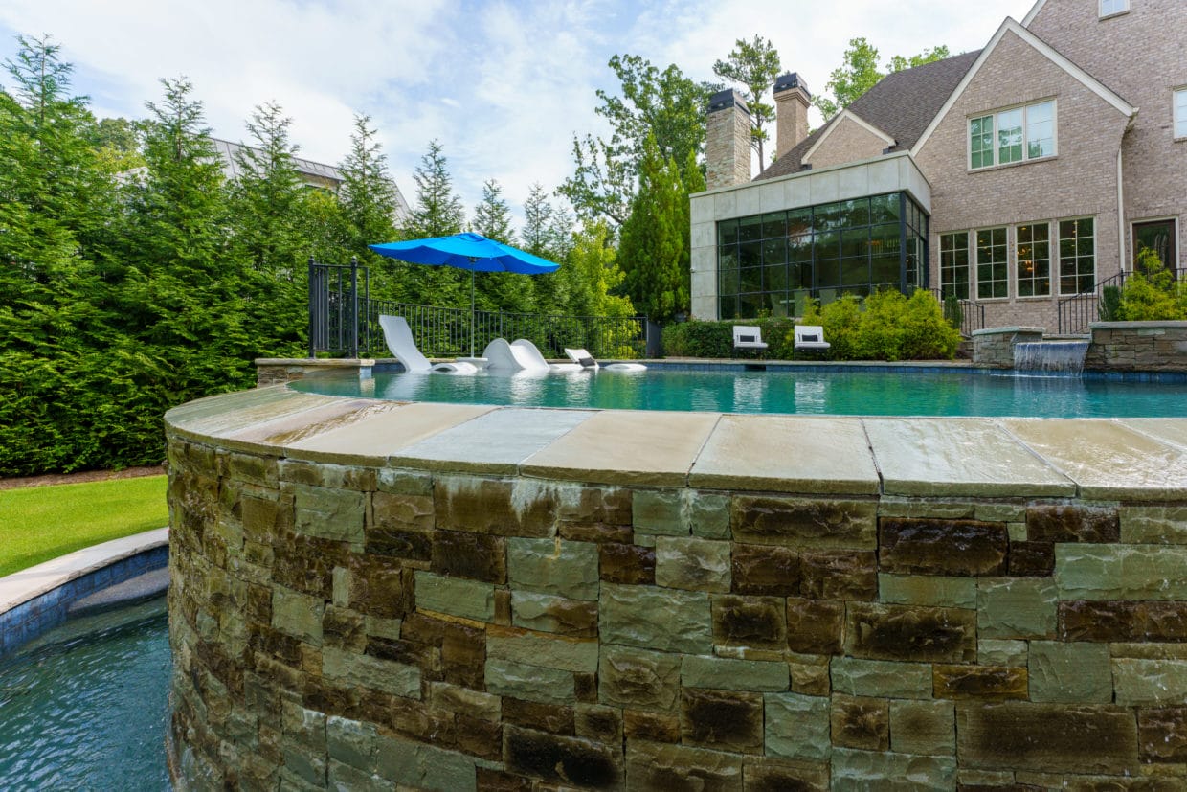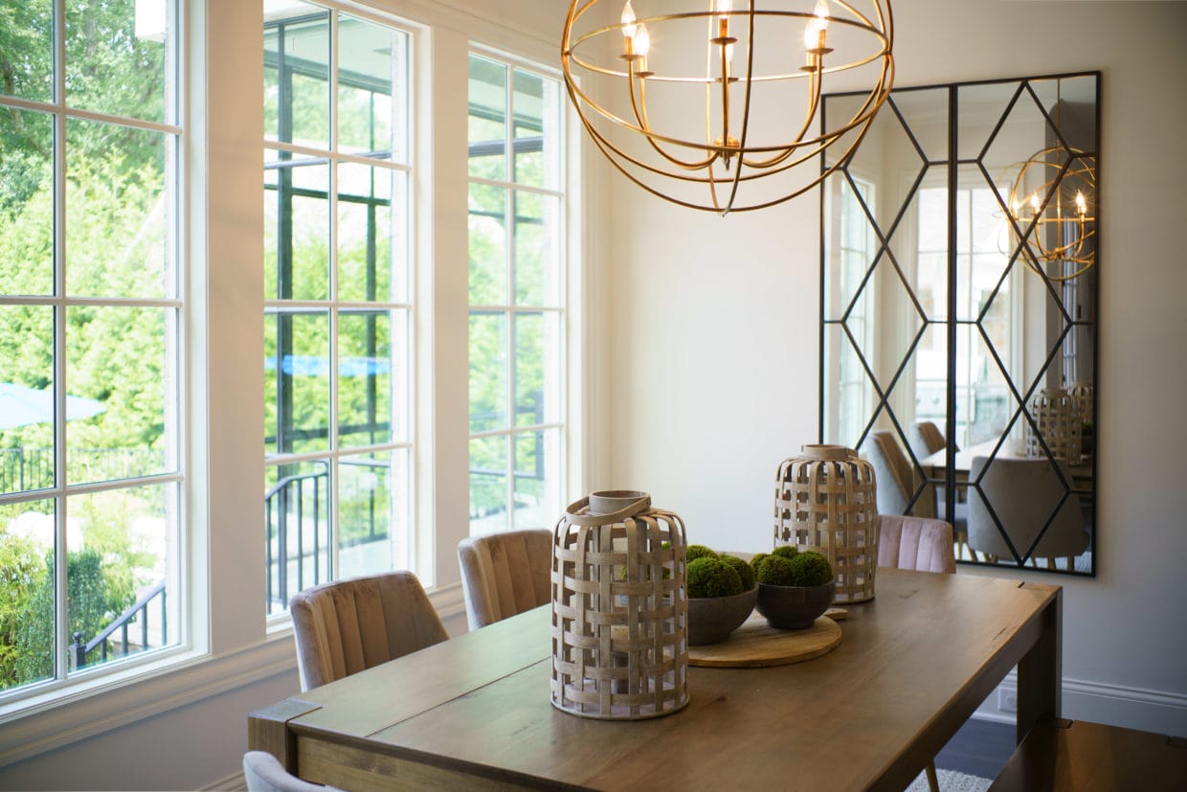



Brand new and move-in ready! The home is situated on a level 2 acre lot north of Chastain Park in the premier area of Sandy Springs ITP. Enjoy outdoor activities year round with a main level walk-out oversized swimming pool, fabulous flat back yard with room for a Sport Court, and expansive covered outdoor living spaces overlooking all of this.




You will find refreshing touches of character throughout the home; from daring tile choices, to incredible millwork and cabinetry, the home is a step above your expectations! The all brick exterior compliments the beautiful cedar shingle roof. The main level 3-car garage features a rear family motorcourt and front guest parking is also available. The home also features an elevator shaft to all floors, two full laundry rooms, a pool bath/mud room, and a main level primary bedroom suite with separate his & hers closets. The beautiful landscaping is being professionally designed by Land Plus.
The smartly planned main level incorporates open spaces, natural light and backyard views into a functional plan which includes an open kitchen, living room, breakfast room, and covered fireside outdoor living room. To help manage busy lifestyles there is a mudroom with lockers, butler’s pantry, walk-in pantry and home management office.















The walk out main level provides direct access to the outdoor living spaces, swimming pool and massive flat backyard. A powder room is conveniently located by the pool. A second powder room is located off the main living room off the foyer.
The luxurious primary bedroom suite features high ceilings, spacious bathroom, and separate his & hers closets.





The 4 bedroom suites upstairs are very spacious with high vaulted ceilings and beautiful trim, adding character and style for kiddos and guest alike. Each bedroom has an ensuite bath and walk in closet. A 2nd laundry room and extra storage provide added convenience.







The Terrace Level provides everything you need for family entertainment and fun activities for kids of all ages, including a home theater, gameroom, recreation room, plus a bedroom suite with a full bath. Add a gym, home office or anything you’d like in the additional available unfinished space.





There are many reasons why Sandy Springs addresses inside the perimeter are highly desirable, attracting business magnates and international superstars. The beautiful estates offer privacy and tranquility, but the quiet neighborhoods are a stone’s throw from the restaurants, shopping, great schools, and activities that make Buckhead and Sandy Springs such great places to live.



Buckhead’s best hiking and recreation is right around the corner. The Chattahoochee River National Park includes 400 acres of pristine wildlife with 10+ miles of hiking trails, stunning views, and opportunities for water sports such as rafting, kayaking, tubing, and fishing on the Chattahoochee River. Chastain Park offers golf, team sports, a horse park, and much more.
Gorgeous brand new custom home by Siegel Construction & Design on a full one-acre lot is an easy walk to Chastain Park and close to Buckhead schools, shopping and restaurants!





You will love the level walk-out backyard with a saltwater infinity swimming pool and spa, surrounded by a stone terrace and patio. The extra large outdoor living room covered with a cypress wood ceiling features a fireplace and built in grilling station expanding the home’s year round entertaining and relaxation outside. A 3-car garage and large motor-court is perfect for friends who stop by before the concert!



The interior floorplan features large open rooms, clean lines, and extra high ceilings. Notice the radius wall corners, arched openings, wide hallways and a wide staircase which adds warmth to the modern feel of the home. Walls of oversized custom steel windows and doors provide natural light and access to multiple outdoor spaces.




The oversized steel and glass front door welcomes you to the dramatic entry hall with views through the living room to the backyard and pool terrace. Past the open fireside living room and formal dining room you find the lounge area with a built-in wet bar, and the kitchen beyond. Steel and glass doors along the entire wall open onto the pool terrace and outdoor living spaces.



The fabulous kitchen features a large central island graced with a beautiful stone slab, sophisticated lighting and laquered brass fixtures, and a generous open breakfast area. A large cabinet-lined butler’s pantry with another sink and appliances plus a separate large storage pantry provide myriad storage options. The custom glass-front wine storage makes your collection a centerpiece of the home.






A service area between the kitchen and the 3-car garage features a home management office, laundry room, powder room that serves as a pool bath, and a spacious mud room with built-in storage. The study at the base of the stairs has an arched opening, detailed millwork, and a wall of windows.





The large primary bedroom wing occupies the remainder of the main level. This private retreat includes an oversize main bedroom with vaulted ceiling and access to the pool terrace. The luxurious marble bathroom has double vanities, soaking tub, and huge separate shower. His and hers walk-in closets have built-in dressers and custom storage.






The upstairs bedroom suites are situated around a massive bonus/ family room. The 4 large bedrooms each have en suite baths appointed with beautiful finishes and large closets with custom built storage. A 2nd full sized laundry room is conveniently located here also.










The full terrace level has a finished daylight recreation room with access to a private patio in the backyard. There is an adjacent powder room and game closet, plus framing for an additional bedroom with full bath and a home gym. In addition to the finished and framed areas, there are several oversized spaces for storage or additional finished rooms as needed.




Homeowners here will enjoy all that Chastain Park has to offer year-round. Chastain Park is Atlanta’s largest city park, and known by all as Buckhead’s premier park. The wide variety of competitive and recreational activities and entertainment venues hosted by Chastain Park include a swimming pool, a musical amphitheater where both pop and classical musicians entertain audiences outdoors, an arts center, tennis, gymnasium, walking trails, playgrounds, softball diamonds, a golf course and even a horse park – all of which appeal to athletic types and Sunday morning strollers alike.
The Chastain restaurant offers “refined comfort food” for residents and visitors alike in a beautiful setting across from the park.









New construction home on prime lot near Chastain Park by Siegel Construction and Design. Sold by Hirsh Real Estate.
Homeowners here will enjoy all that Chastain Park has to offer year-round. Chastain Park is Atlanta’s largest city park, and known by all as Buckhead’s premier park. The wide variety of competitive and recreational activities and entertainment venues hosted by Chastain Park include a swimming pool, a musical amphitheater where both pop and classical musicians entertain audiences outdoors, an arts center, tennis, gymnasium, walking trails, playgrounds, softball diamonds, a golf course and even a horse park – all of which appeal to athletic types and Sunday morning strollers alike.
The Chastain restaurant offers “refined comfort food” for residents and visitors alike in a beautiful setting across from the park.



3456 Knollwood Drive is one of the finest homes in Tuxedo Park, set on one of the most perfect lots I have ever seen! The scale and contemporary design is rooted in timeless English architecture, standing proud among the other beautiful homes in this prestigious neighborhood. The long driveway leading to the motorcourt and 3-car garage is only the beginning of the visual drama throughout the home. Steel windows, 13-foot ceilings, and inspired custom finishes are found in every room.






Set on a magnificent gated lot a stone’s throw from Chastain Park, 5168 Lake Forrest Drive has it all! The stately stone and brick exterior features clean lines for a fresh, modern appearance, and a refreshing style that flows throughout the home. Inside the open floor plan and large rooms provide the perfect backdrop for entertaining and comfortable daily life. The 2 garages accommodate parking for 4 cars plus additional parking.



The resort-like backyard is fabulous! It features a heated saltwater infinity pool and spa and an outdoor kitchen overlooking completely private forested views. Past the pool you’ll find a level yard on the scale of a small soccer field, with elaborate play structures and a putting green. Extensive outdoor lighting will allow your family to enjoy the amenities throughout the 1.4+ acre lot day or night. A finished loft with full bath is above the 4th car garage. For serious walkers, Chastain Park is accessible by foot, where miles of trails and other outdoor pursuits can be found.













The high ceilings, tall windows and large rooms will immediately draw your attention to the scale of this home. Past the sitting room and the main staircase you will find the dramatic central family room. The 2-story ceiling and wide open spaces provide natural light and views throughout the main living spaces, and out to the back yard. The adjacent dining area features a second fireplace and grand views through the custom steel floor to ceiling windows and doors that lead to the pool terrace.









The chef in your family will be delighted by the bright kitchen with all of the modern conveniences. The grand center island features marble waterfall counters and seating. You will find plenty of storage in the walk-in pantry, separate working pantry, plus wet beverage bars and wine fridges with entertaining in mind!








The primary bedroom on the main level is completely luxurious! It features an oversized bathroom with dual floating vanities, elegant walk-in shower, soaking tub, and dual walk-in closets. An intimate sitting area with morning bar provides a great place to start or end your day.








The upper level features four bedroom suites, each with an en-suite bath and generous closets. An enormous bonus/play room and second laundry room round out the second floor.









The full finished terrace level is built for entertaining, with a second family room, wet bar with climate-controlled wine storage and counter seating, and an impressive home theater. The terrace level also includes a professional home gym, a full guest suite, and lots of storage.









Homeowners here will enjoy all that Chastain Park has to offer year-round. Chastain Park is Atlanta’s largest city park, and known by all as Buckhead’s premier park. The wide variety of competitive and recreational activities and entertainment venues hosted by Chastain Park include a swimming pool, a musical amphitheater where both pop and classical musicians entertain audiences outdoors, an arts center, tennis, gymnasium, walking trails, playgrounds, softball diamonds, a golf course and even a horse park – all of which appeal to athletic types and Sunday morning strollers alike.
The Chastain restaurant offers “refined comfort food” for residents and visitors alike in a beautiful setting across from the park.