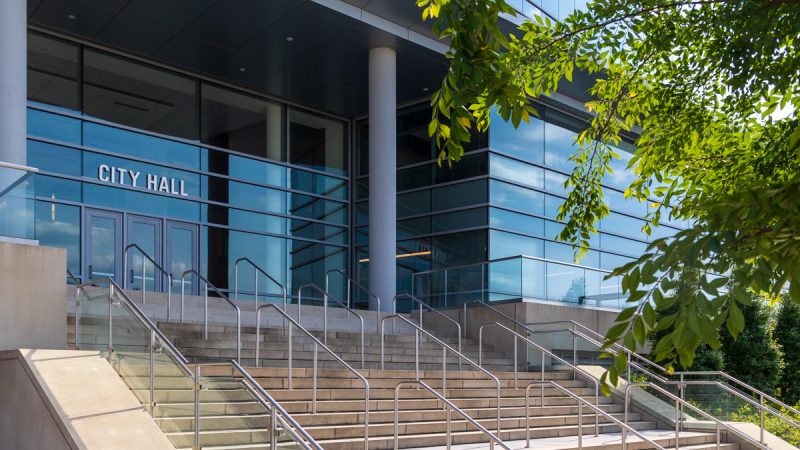
The City of Sandy Springs has an online system to look up the current residential zoning regulations, but it can be a bit confusing if you’re not familiar with the system. You can peruse the complete Sandy Spring Development Code using THIS LINK. If you would like to have the pertinent information easily accessible, we have compiled the current City of Sandy Springs residential zoning regulations in the table below. We will keep this page updated for your convenience.
It is important to have up-to-date zoning information before you start a project to avoid problems down the road. If you have any residential zoning questions or concerns, we recommend you visit the City’s website at sandyspringsga.gov, or call the Sandy Springs City Hall 24hr call center at (770)-730-5600.
Sandy Springs Residential Zoning Regulations
| RE-2 | RE-1 | RD-27 | RD-18 | RD-15 | RD-12 | RD-9 | RD-7.5 | |
|---|---|---|---|---|---|---|---|---|
| Minimum Lot Area | ||||||||
| 2 acres | 1 acre | 27,000 sq.ft | 18,000 sq.ft | 15,000 sq.ft | 12,000 sq.ft | 9,000 sq.ft | 7,500 sq.ft | |
| Minimum Lot Width | ||||||||
| 200′ | 150′ | 120′ | 100′ | 90′ | 85′ | 70′ | 60′ | |
| Maximum Building Coverage Per Lot | ||||||||
| 25% | 25% | 30% | 35% | 38% | 38% | 42% | 47% | |
| Minimum Remaining Tree Canopy After Development | ||||||||
| 35% | 35% | 35% | 35% | 35% | 35% | 35% | 35% | |
| Minimum Building Setbacks | ||||||||
| Primary street | 60′ | 60′ | 60′ | 50′ | Avg.* | 35′ | 35′ | 20′ |
| Side street | 40′ | 30′ | 30′ | 20′ | 20′ | 20′ | 20′ | 15′ |
| Side: common lot line | 25′ | 15′ | 15′ | 10′ | 10′ | 7′ | 7′ | 5′ |
| Rear: common lot line | 50′ | 40′ | 40′ | 35′ | 35′ | 25′ | 25′ | 20′ |
| *Average front setback. Measured using 2 lots to either side of proposed site. New building must be no closer to the front lot line than the shallowest setback and no further than the deepest setback of the adjacent lots. | ||||||||
| Maximum Building Height | ||||||||
| 3 stories/40′ | 3 stories/40′ | 3 stories/40′ | 3 stories/40′ | 3 stories/40′ | 3 stories/40′ | 3 stories/40′ | 3 stories/40′ |

