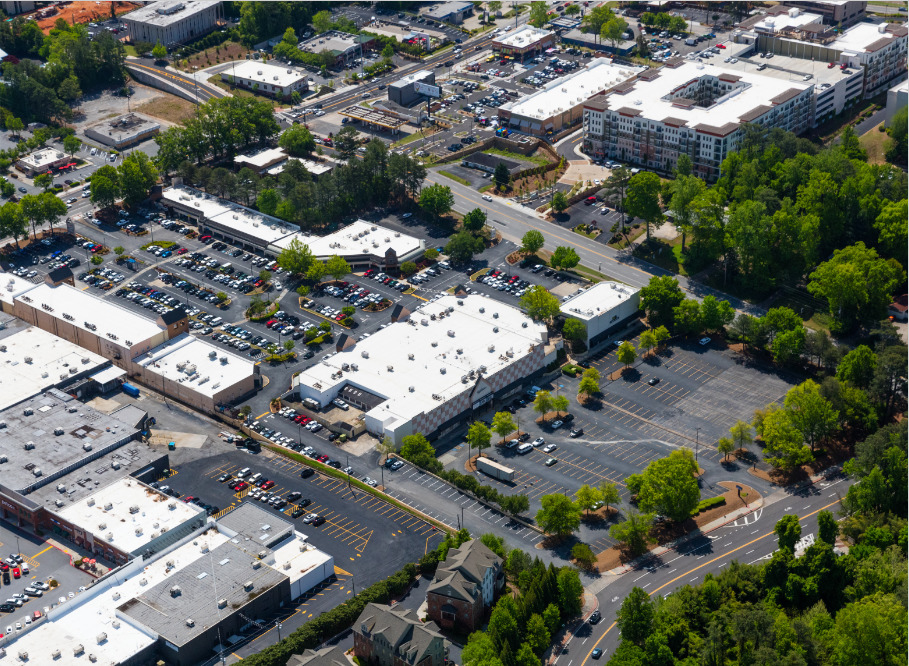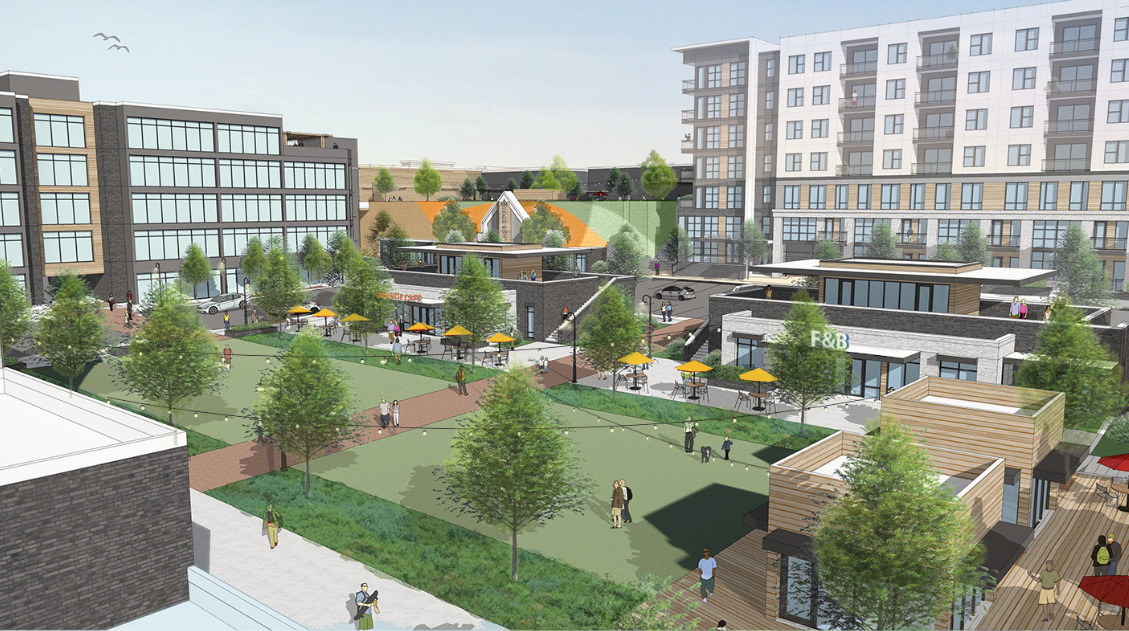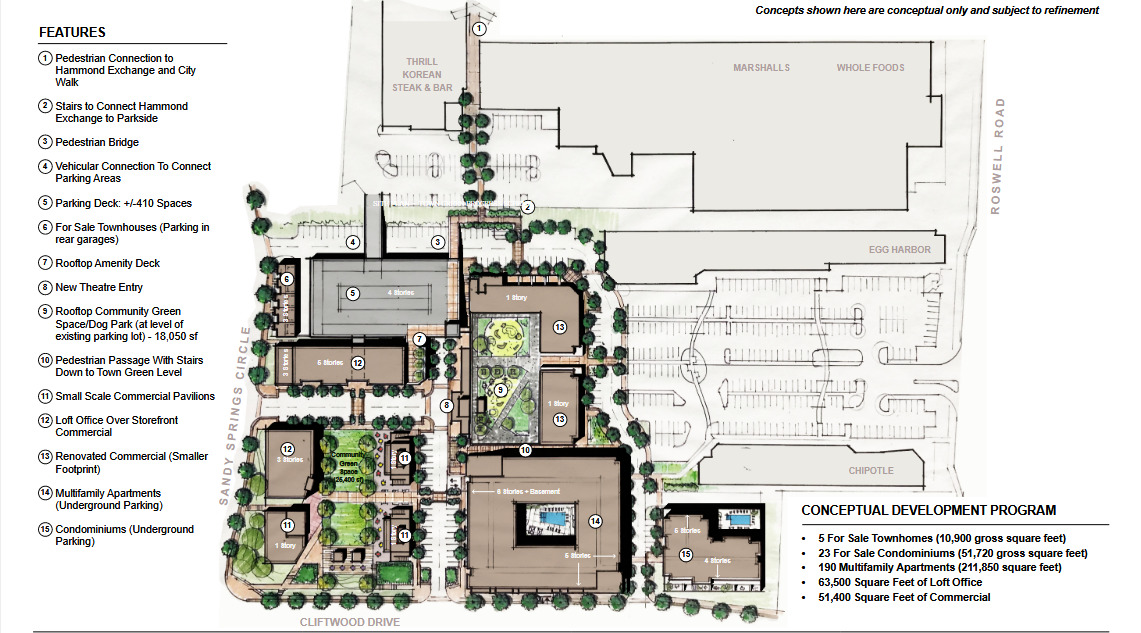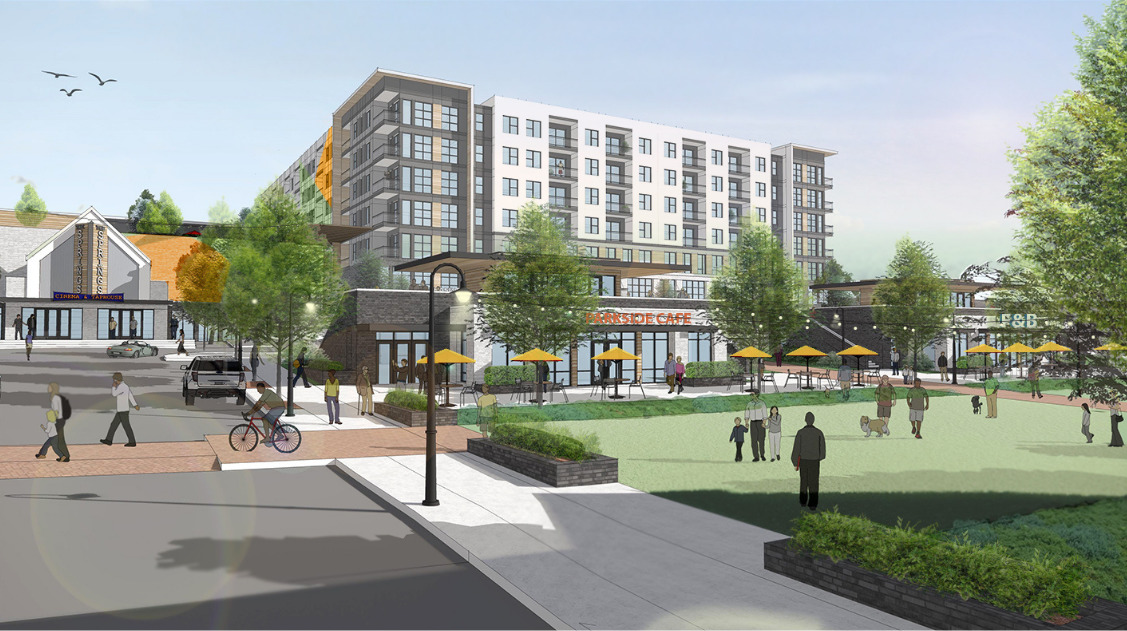An attempt by the mastermind of Ponce City Market to remake part of a Sandy Springs shopping center into a similar mixed-use attraction is headed to the City Council Dec. 21.
Developer Jamestown is seeking zoning approval for the plan to transform the western half of the 1980s-era Parkside Shops with homes, offices and stores centered on a new “Common Green” and the existing Springs Cinema and Taphouse movie theater.
The request to boost allowable building heights from three to six stories has support from City planning staff. That’s largely because the concept fits into the City’s decade-old master plan to see the downtown-area City Springs district become urbanized with mixed-use complexes replacing the existing strip malls and shopping centers.
That kind of thinking is a big reason why Jamestown in 2018 bought the Parkside Shops at 5920 Roswell Road and the adjacent, Whole Foods-anchored Hammond Exchange center at 5930-5992 Roswell. Jamestown has made modest improvements to both properties since then, but everyone in town assumed the developer had bigger plans, as it did for similar Atlanta mega-complexes like Ponce City Market, the Buckhead Village District and the Westside Provisions District.
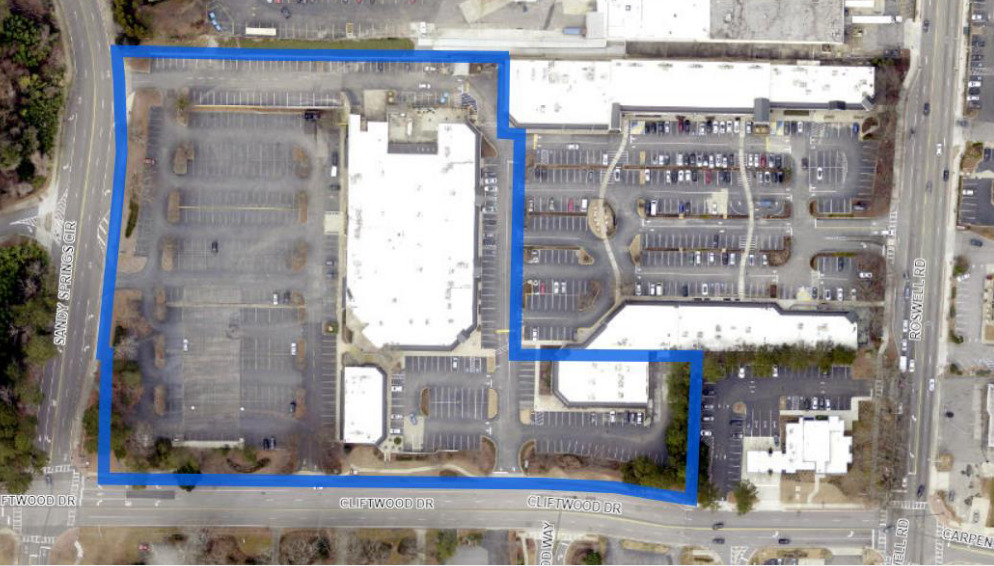
The Parkside Shops, built in 1987, sprawls across about 12.5 acres between Roswell and Sandy Springs Circle. While the shopping has a Roswell street address, a large portion, including the movie theater, faces Sandy Springs Circle, and that streetfront is a major element of the remake.
The remake addresses only the western 8 acres of the site, which Jamestown says includes about 64,000 square feet of retail space.
The new plan involves renovating some of that existing space and building a lot more. The new mix would include 51,400 square feet of retail space; 63,000 square feet of office space; and a residential complex of five townhouses, a 23-unit condo building and a 190-unit apartment building. There is no requirement for affordable housing units, Jamestown representatives said in community meetings in August and October.
A new parking deck would contain about 410 spaces, with another 126 spaces in surface parking.
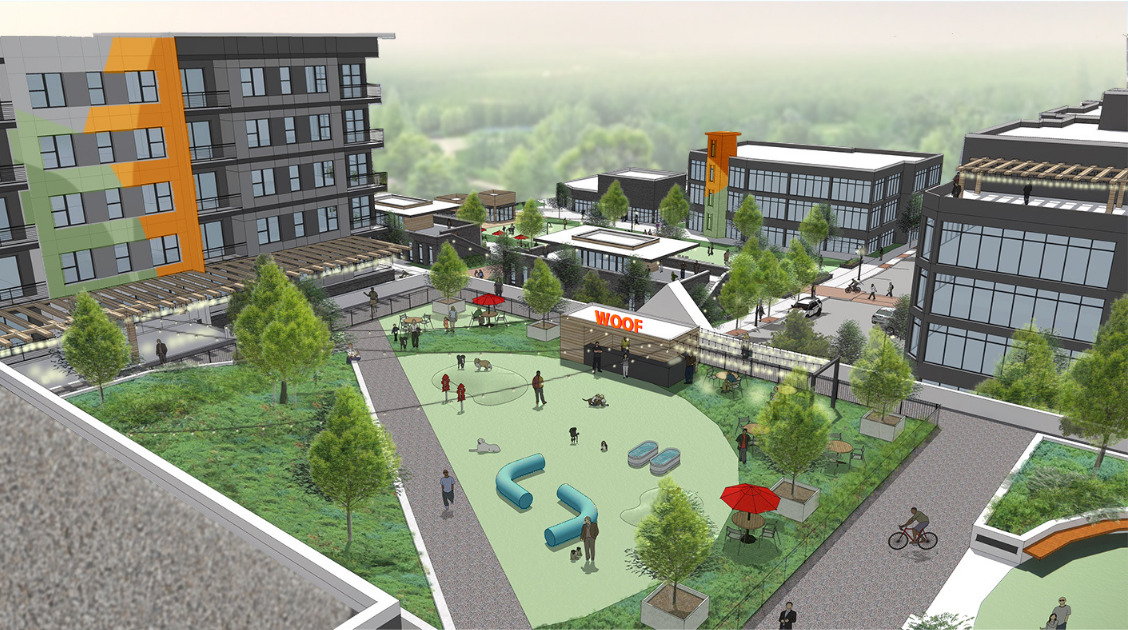
New green spaces are a major element of the plan. Part of the large parking lot along Sandy Springs Circle — which the theater has used for drive-in movies since the COVID-19 pandemic began — would be partly replaced with the 0.6-acre Common Green. And the theater itself would be capped with a rooftop green space accessible from the eastern side of the shopping center due to a sharp grade change.
The movie theater began life as a chain theater, then in 2004 became part of the Lefont arthouse chain. New owners bought it in 2017 and gave it a major makeover that has made it a popular local attraction.
The rest of the Parkside Shops would remain untouched for now, Jamestown representatives have said. But it’s clear that more change will come. Part of the remake includes pedestrian and vehicle connections to the Hammond Exchange. The two shopping combined cover roughly 25 acres of prime City Springs district real estate.
If the council approves the rezoning, the project would still have a long way to go. Jamestown representatives in the community meeting estimated about 18 months of design and permitting and about two years of construction.
