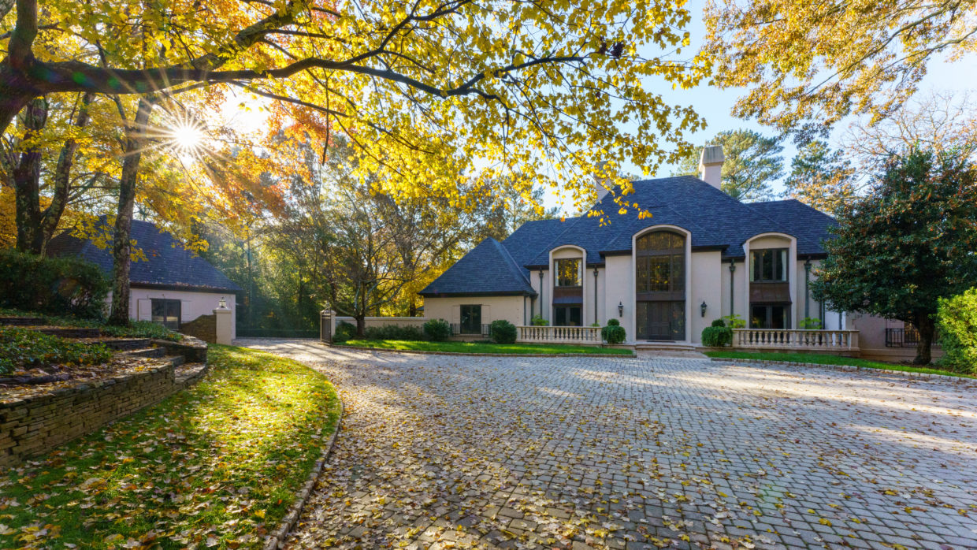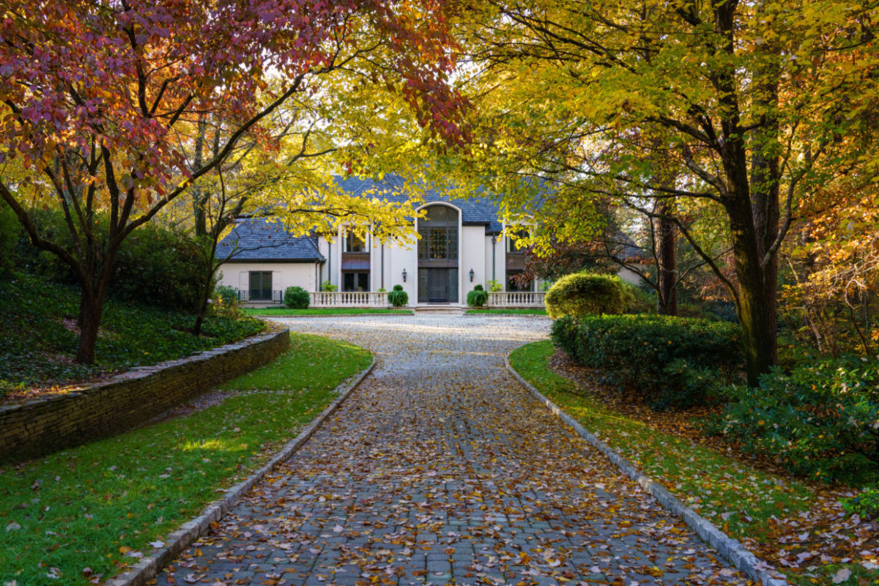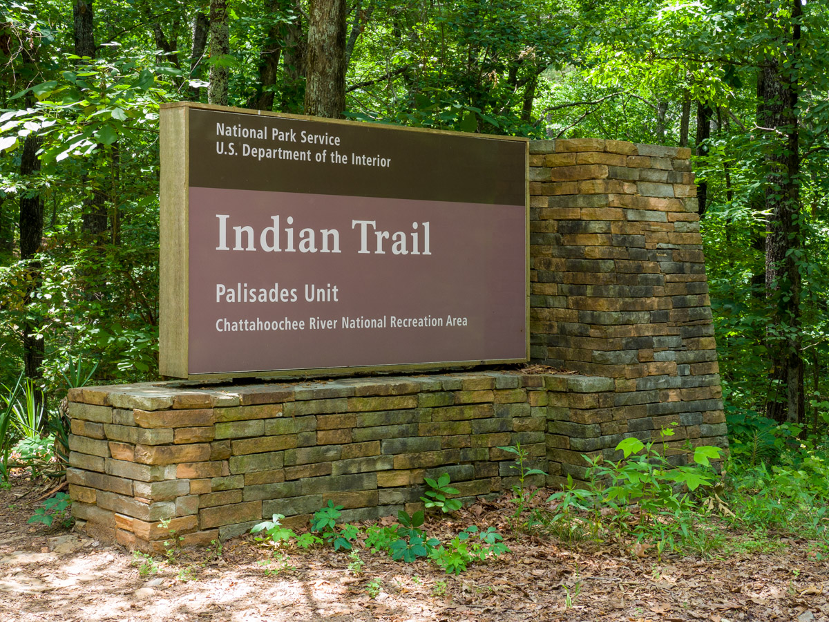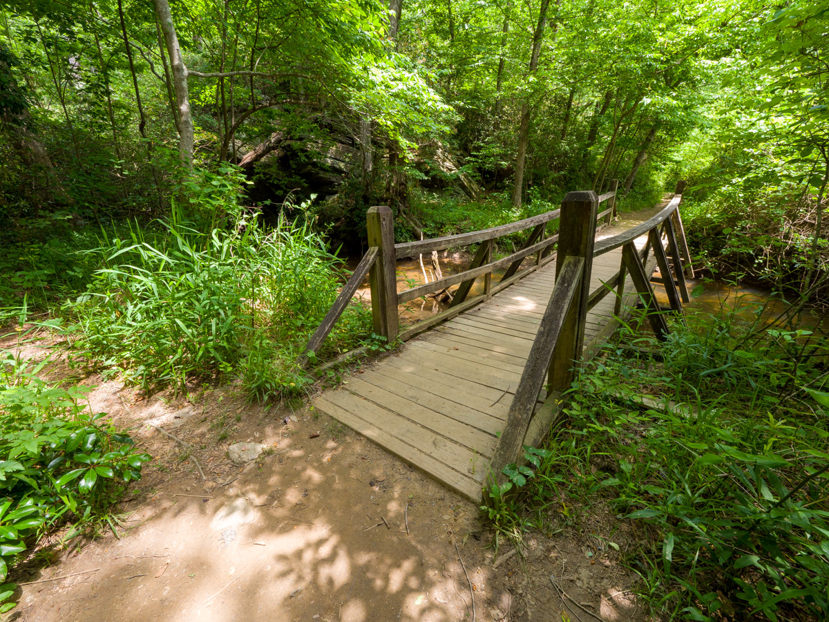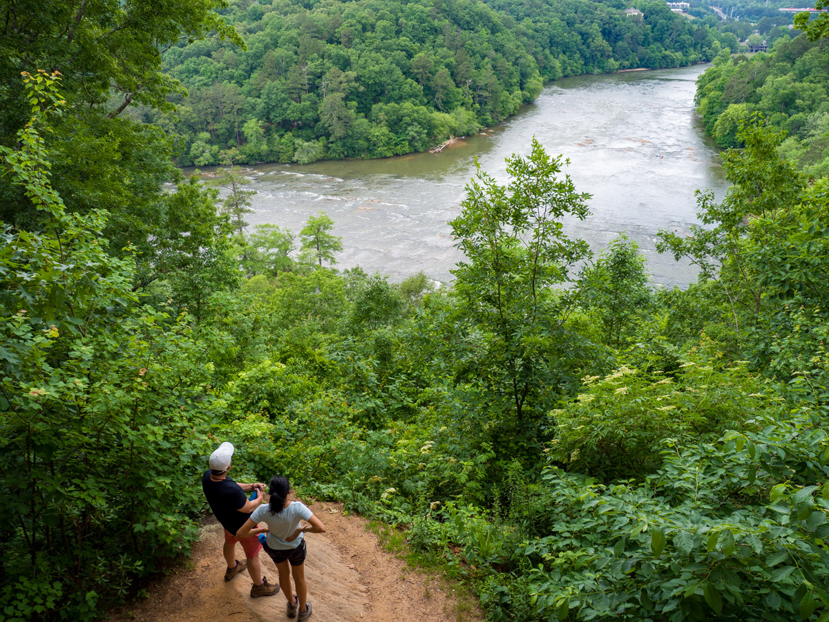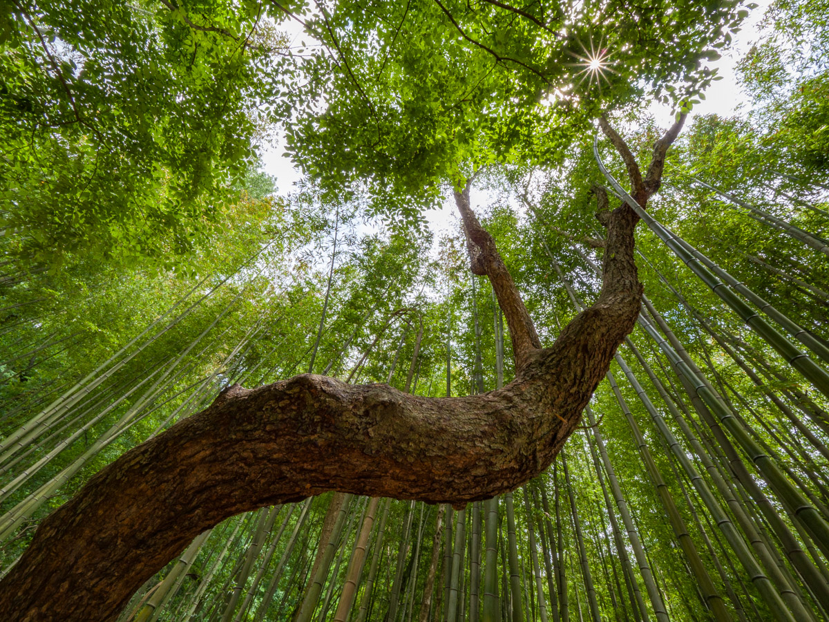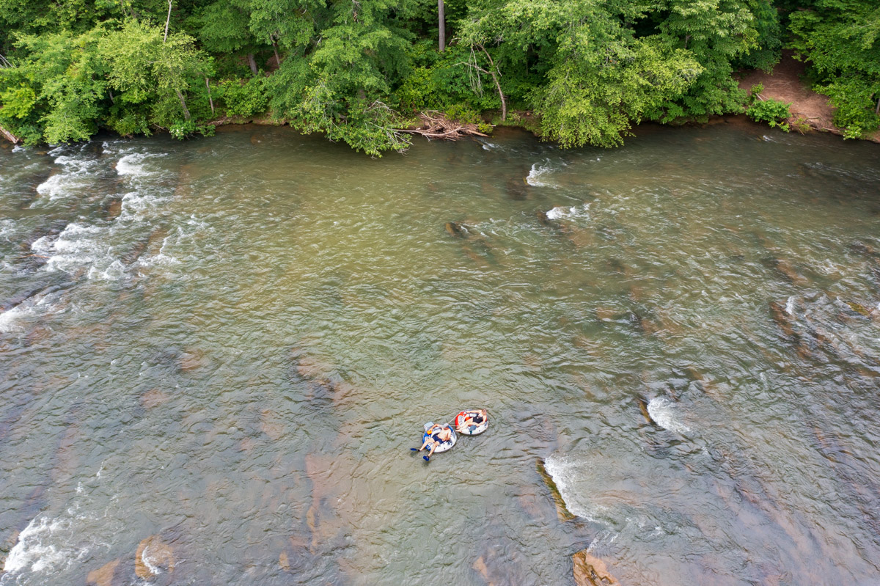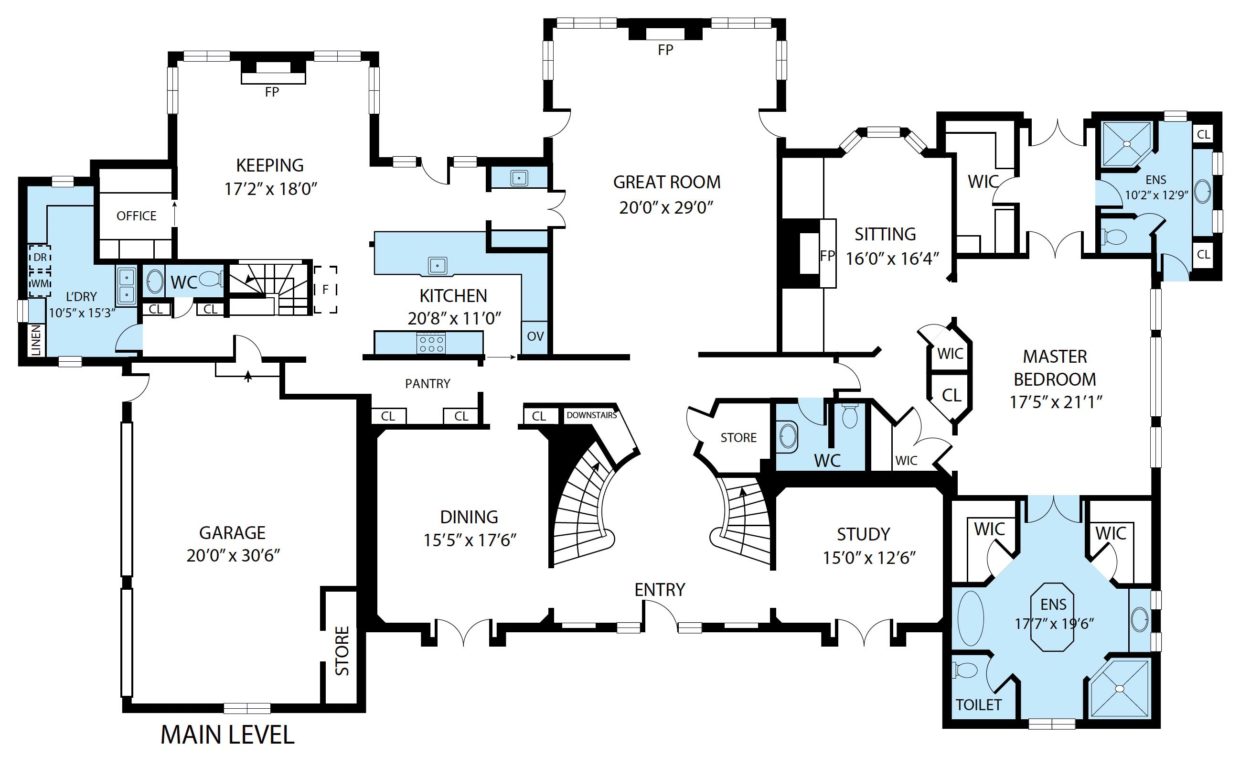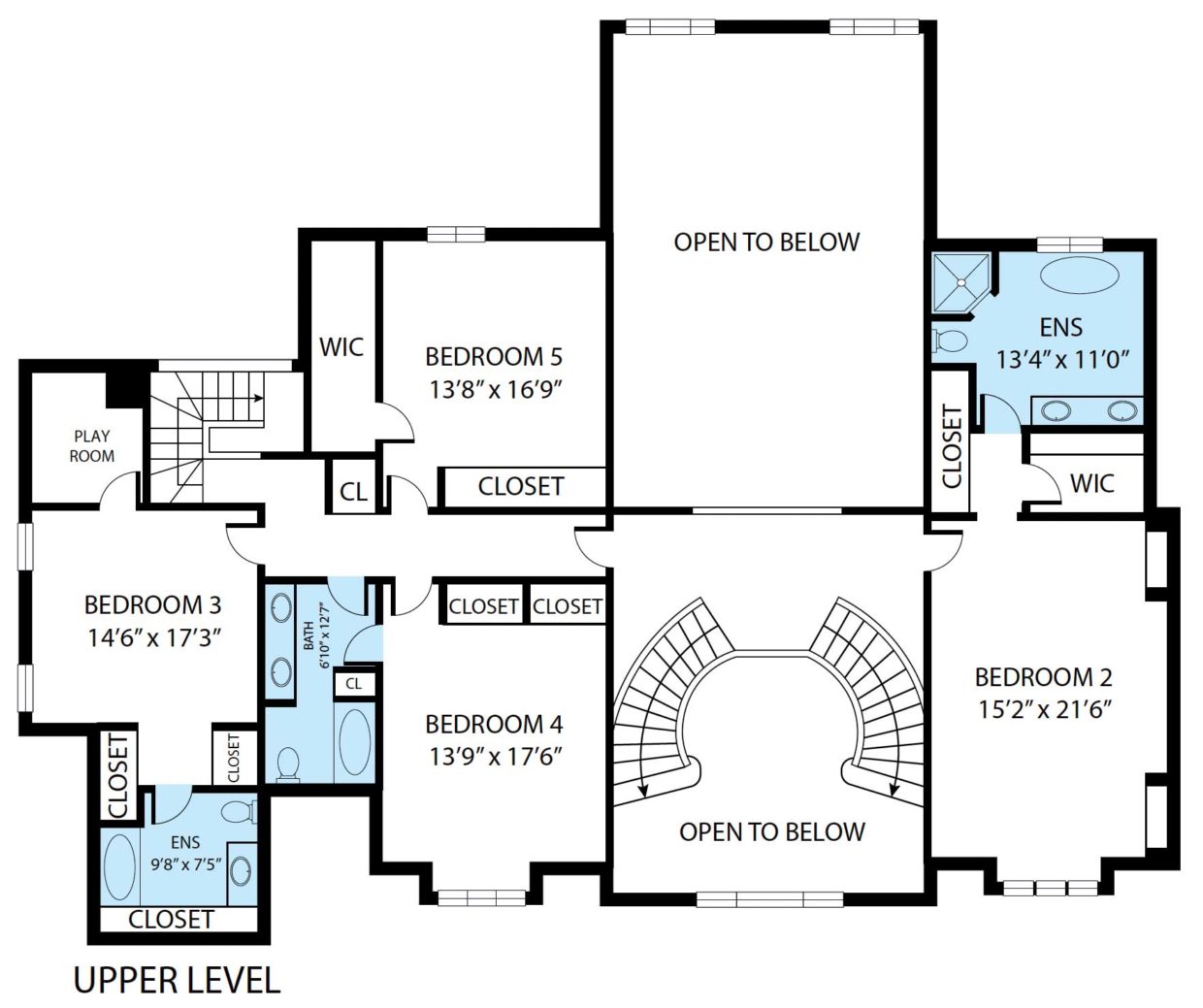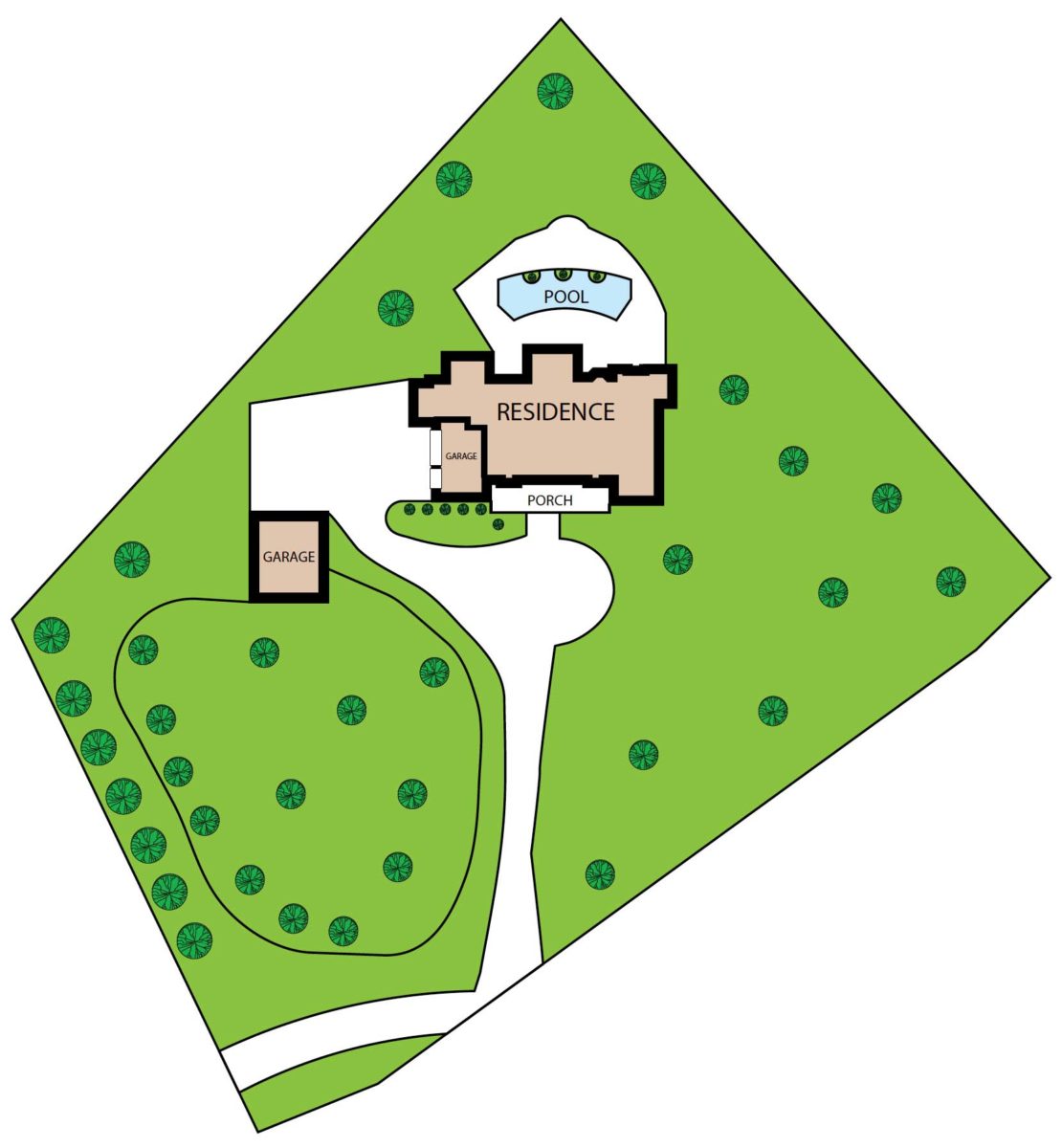This gorgeous home is tucked away on a private culdesac street just steps from acres of hiking at the Chattahoochee National Forest. The home is full of details your family will love, such as custom mill-work, vaulted ceilings with exposed beams, and dramatic chandeliers. The more you explore this unique home, the more you will come across the subtle touches that make every room feel well-considered, updated, and functional.
The stone driveway and large motor court provide a dramatic entry to the 2.2 acre property. A gated family motor court leads to three attached garage spaces, and a secondary detached 2-car garage that could be converted to a variety of uses such as guest cottage or a destination home office if preferred!
Main Level
The entry foyer is flooded with natural light, and the open views through the home give the space a contemporary feel. The private study and formal dining room feature French doors that open on to the front patio.
The dining room is highlighted by detailed mill work and elegant wall paper. You’ll pass through the large butler’s pantry with custom cabinetry on your way to the kitchen.
Kitchen
The kitchen is open to the large keeping room and full of character. The chef in your family will love the Dacor gas cook top, double ovens, and large Sub-Zero refrigerator. The kitchen offers views of the pool terrace through floor-to-ceiling windows and French doors. The adjacent keeping room has a vaulted, beamed ceiling with custom iron chandeliers. The fireplace and pool views make this room a comfortable and inviting space for your family in any season. A private home office with built-in cabinets is separated from the keeping room by a pocket door.
The garage entry hall with a built-in bench connects the kitchen to the large laundry room on the main level.
Great Room
The great room continues the vaulted beamed ceiling and unique chandeliers you’ve seen throughout the home. The fireplace and walls of windows create a dramatic focal point for family gatherings. Double doors provide access to the pool terrace, and there is plenty of room for multiple seating, games, and conversation areas.
Owner’s Suite
The balance of the main level is occupied by the owner’s suite. This is no ordinary bedroom and bath, it is a true retreat! The first room in the suite is a large sitting room with a fireplace, custom cabinetry, and a wet bar. Through the sitting room you’ll find the enormous owner’s bedroom, with a vaulted ceiling and a unique chandelier.
The main bedroom is flanked by his-and-hers full bathroom suites. The front bath encircles a large dressing table with custom cabinets. This elegant space features dual walk-in closets, a freestanding tub, and a separate shower.
The other main bath has a large walk-in closet with built-in storage, and doors that lead to the pool terrace. The owner’s suite features two additional large closets for coats, shoes, or other storage.
Upper Level
The upper level is accessed by either the twin stairs in the foyer, or the back staircase from the kitchen. There are four additional bedrooms upstairs. Two bedroom suites have private en suite baths and walk-in closets, and one features an adorable attached playroom. One additional bedroom has its own entrance to the hall bath, and the final bedroom is right across the hall.
Outdoor Living
The backyard the perfect place to spend summers with your family. The generous pool and spa terrace has plenty of room for outdoor fun and entertaining, with multiple seating areas and a great spot for grilling. The fencing and hedges create a comfortable private environment for enjoying the pool.
In front of the home you can follow a short path to a level private lawn. The lawn features a large play structure and lots of safe space for kids to run and play in what feels like a scene from “the Secret Garden”. The other side of the property is wooded and features trails and a reflection area to enjoy the setting.
Terrace Level
The spacious terrace level is under renovation and has a large central bar/kitchenette in the daylight entertainment area, gym, office, storage, and more!
Chattahoochee National Park
The Chattahoochee National Recreation Area represents over 400 acres of pristine wildlife with 10+ miles of hiking trails, stunning views, and opportunities for water sports such as rafting, kayaking, tubing, and fishing on the Chattahoochee River. The trails in the Park are accessible from the Whitewater Creek trailhead and the Indian Trail Trailhead in Sandy Springs.
