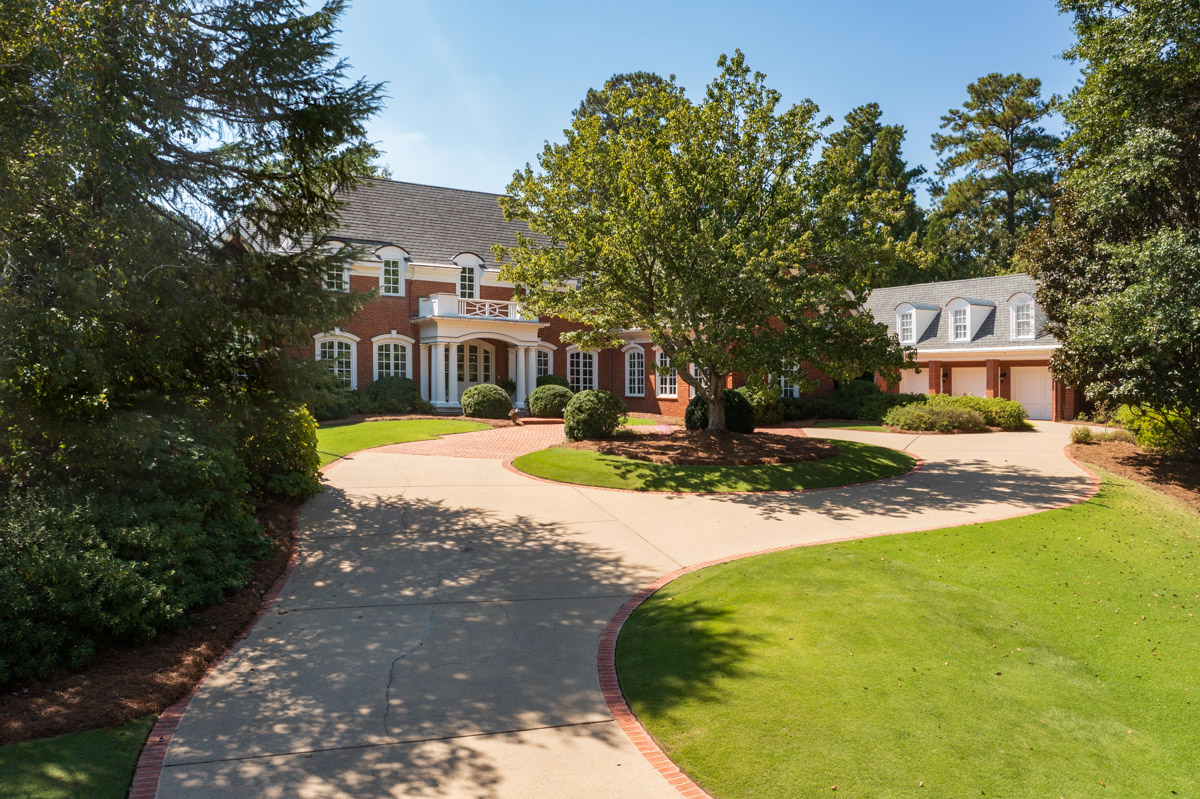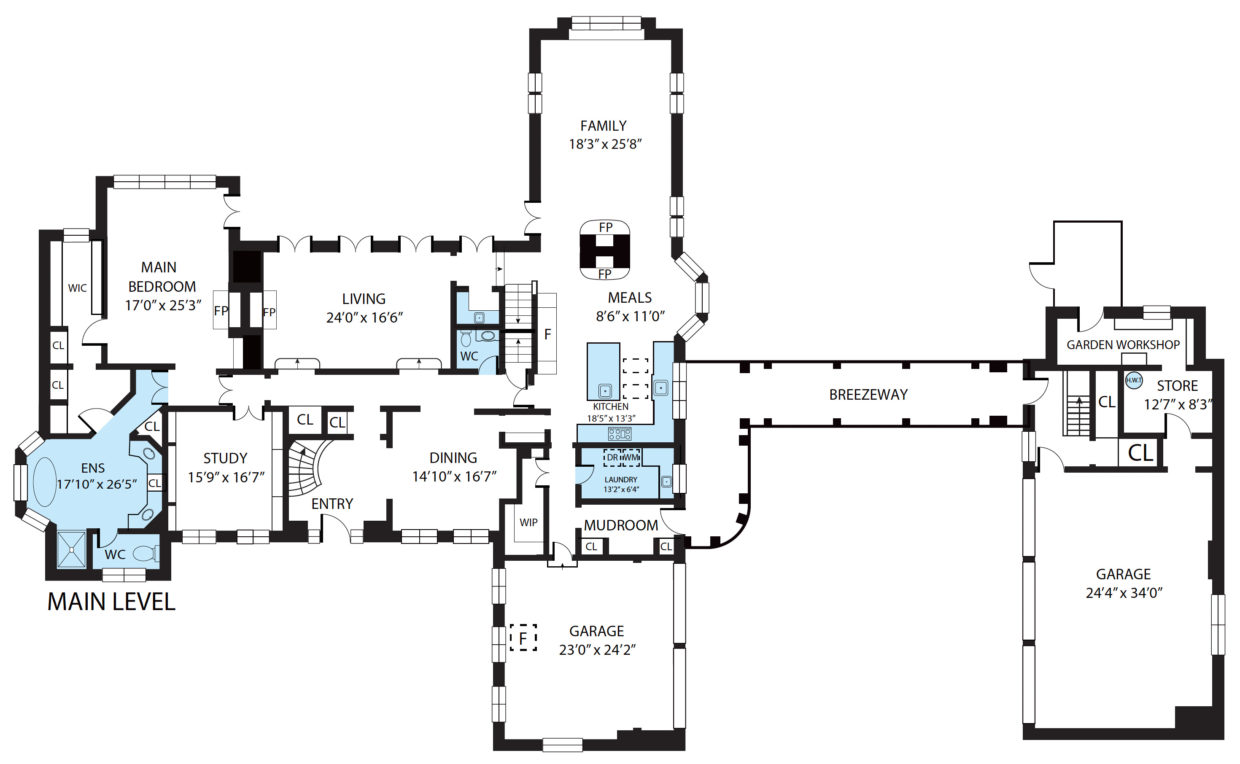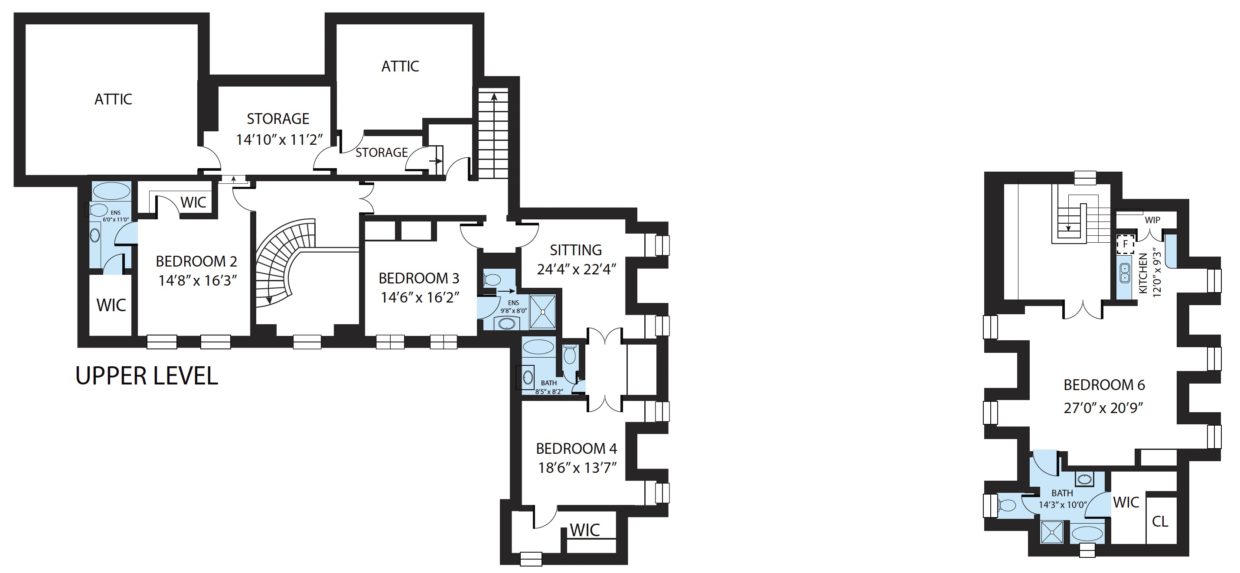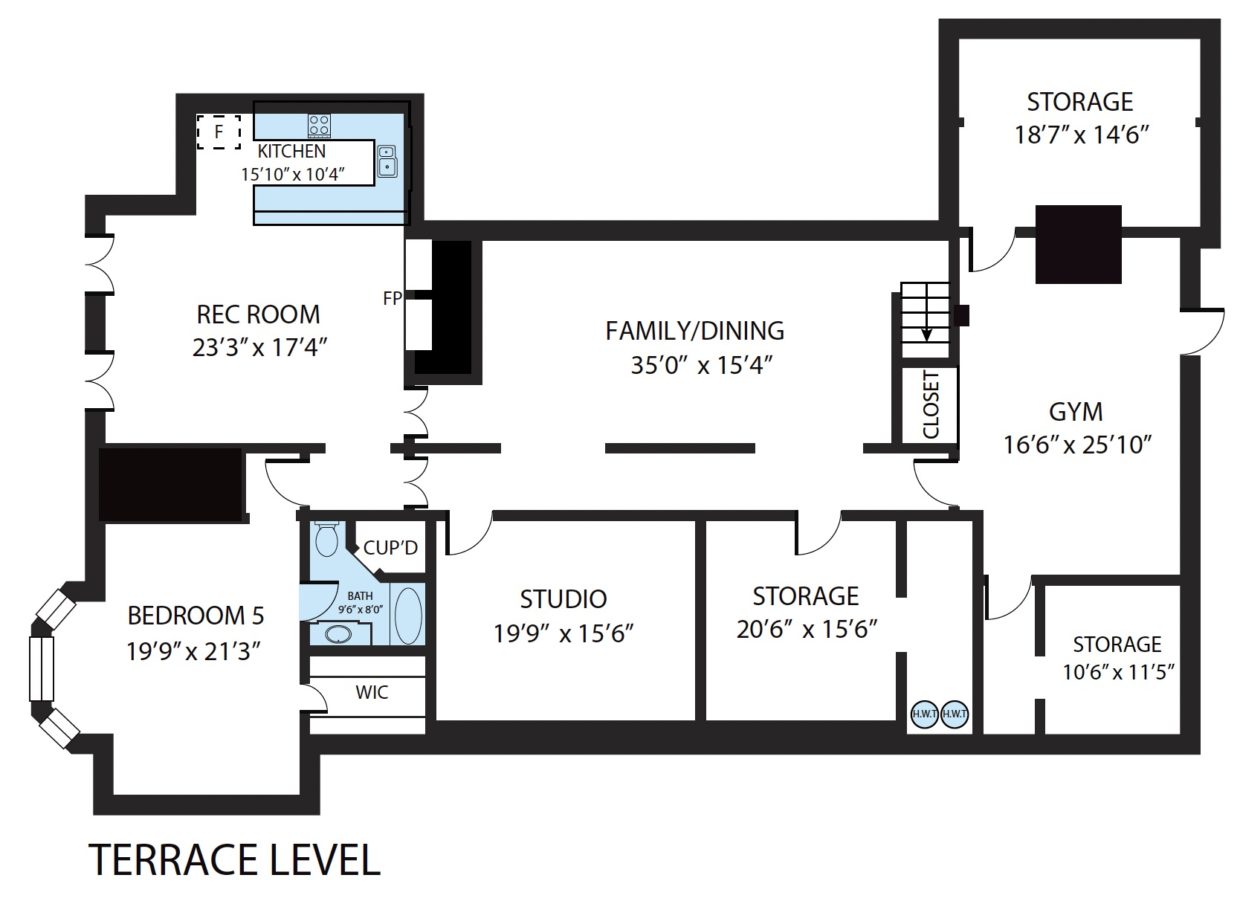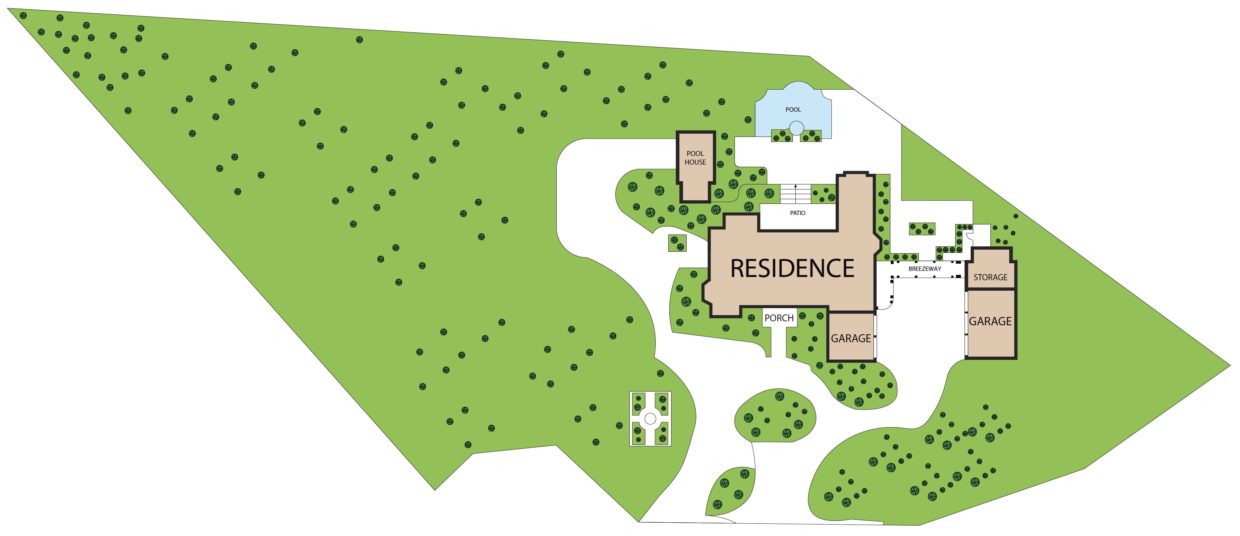It is hard to imagine a quieter or more peaceful setting than where 115 E Chambord sits on a culdesac off of Davis Drive, surrounded by large estates. The home is classic, stately and elegant, with warm and inviting spaces your family will love. The current owner/designer has kept the home updated and renovated through several decades of ownership, with Spitzmiller and Norris assisting on renovations and the guesthouse addition.
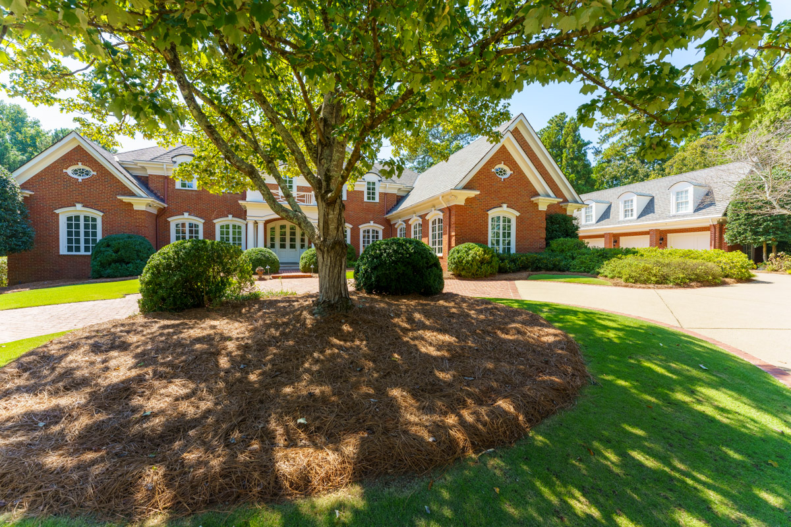
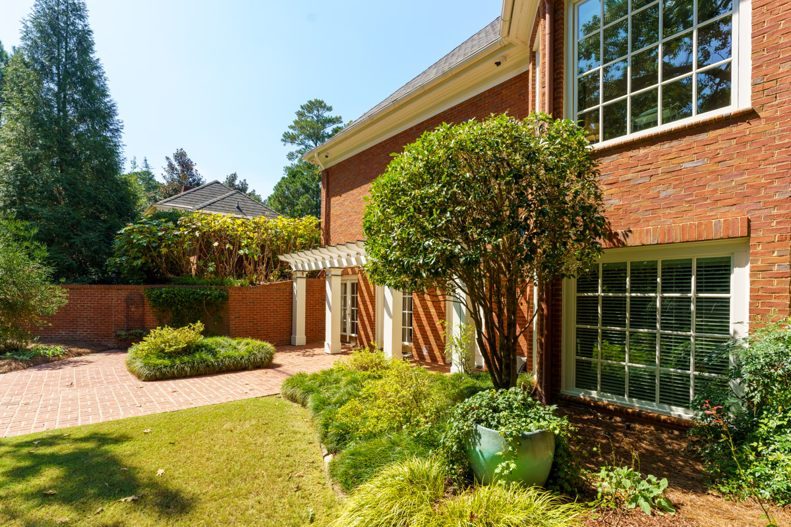
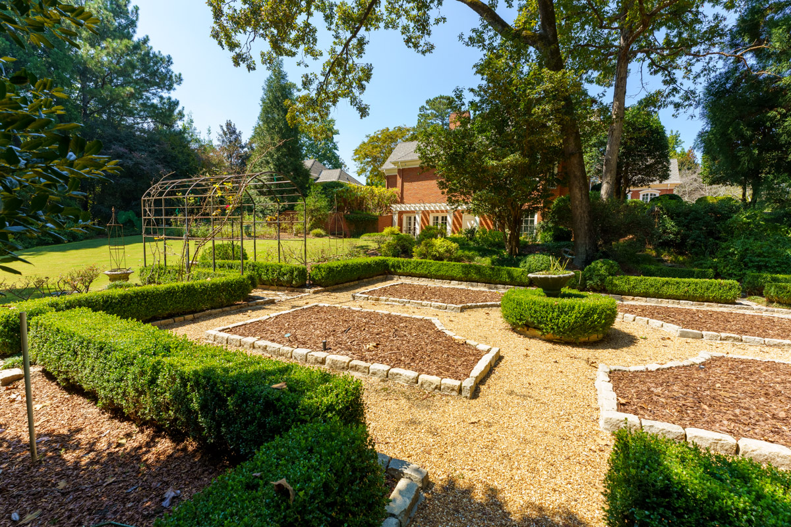
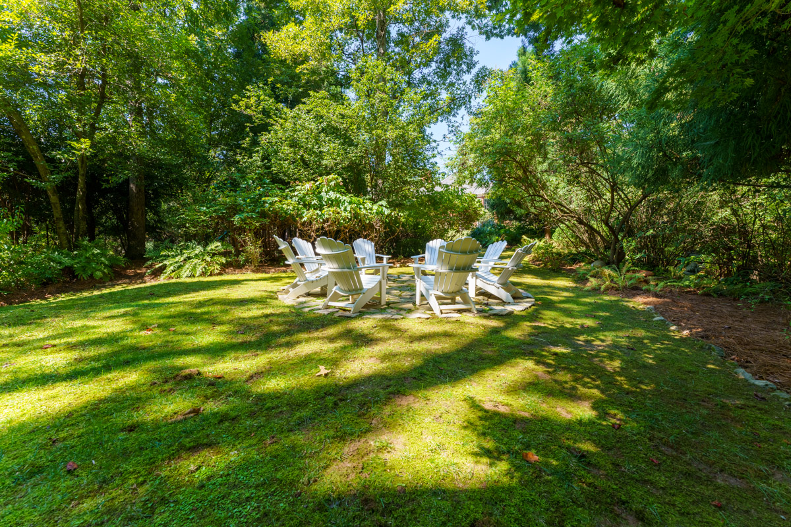


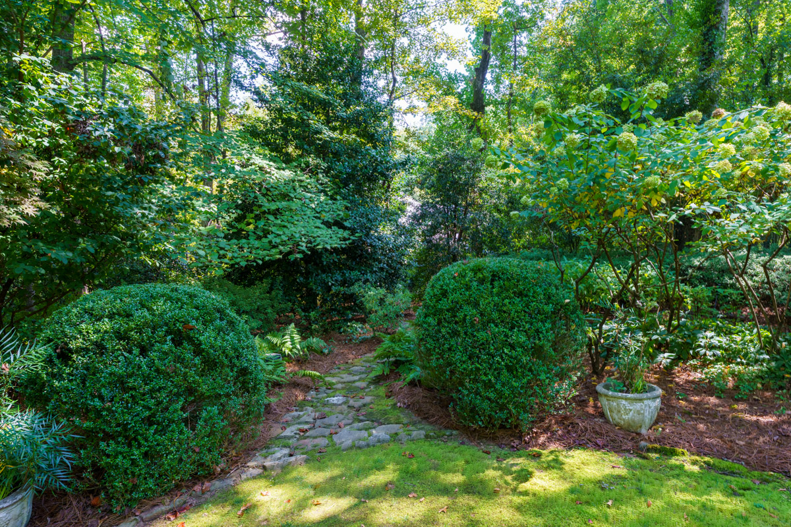
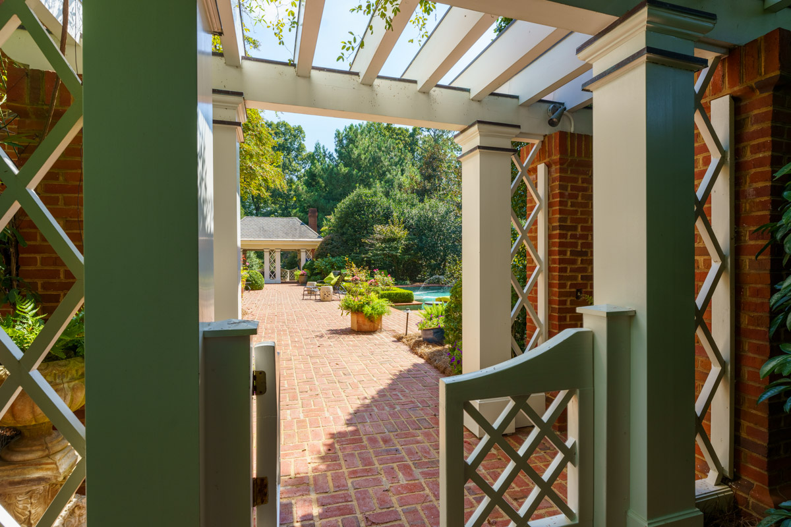
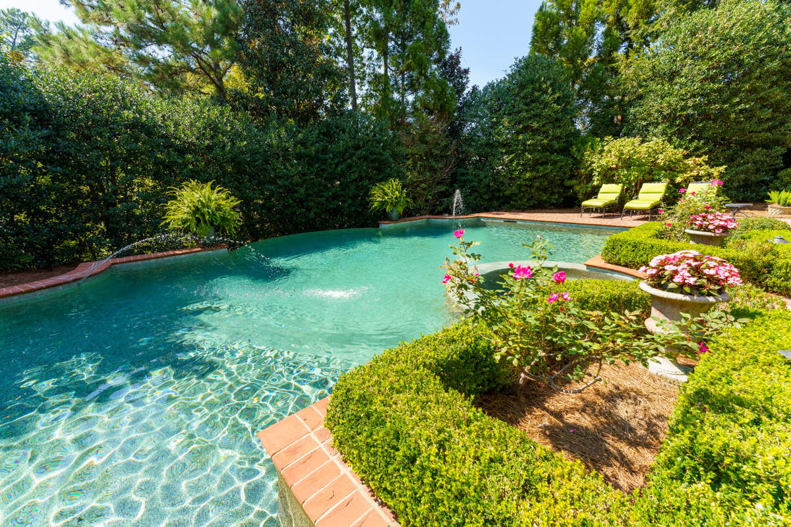
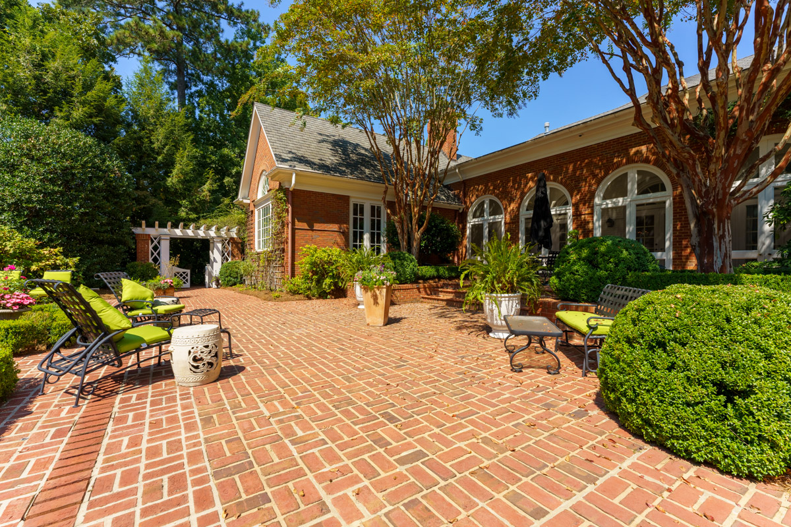
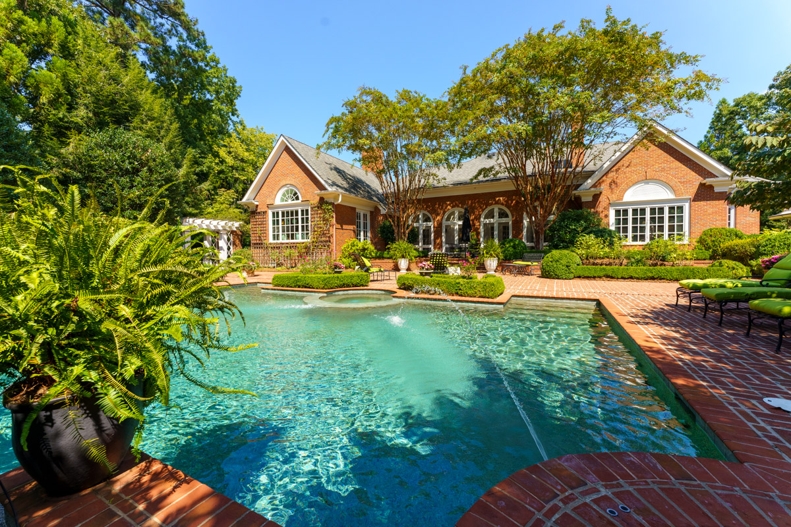
The carefully designed gardens include a large lawn, a rose garden, and a woodland garden with extensive pathways. The lush pool courtyard is the perfect place to both relax and entertain.
Around the side of the home, a large motor court connects the five garages (three are air-conditioned!). A beautiful breezeway connects the detached 3-car garage, guest apartment and a flower arranging workshop to the main house. You will appreciate the convenience and sustainability of many features such as the private well, and a generator in case of an outage.

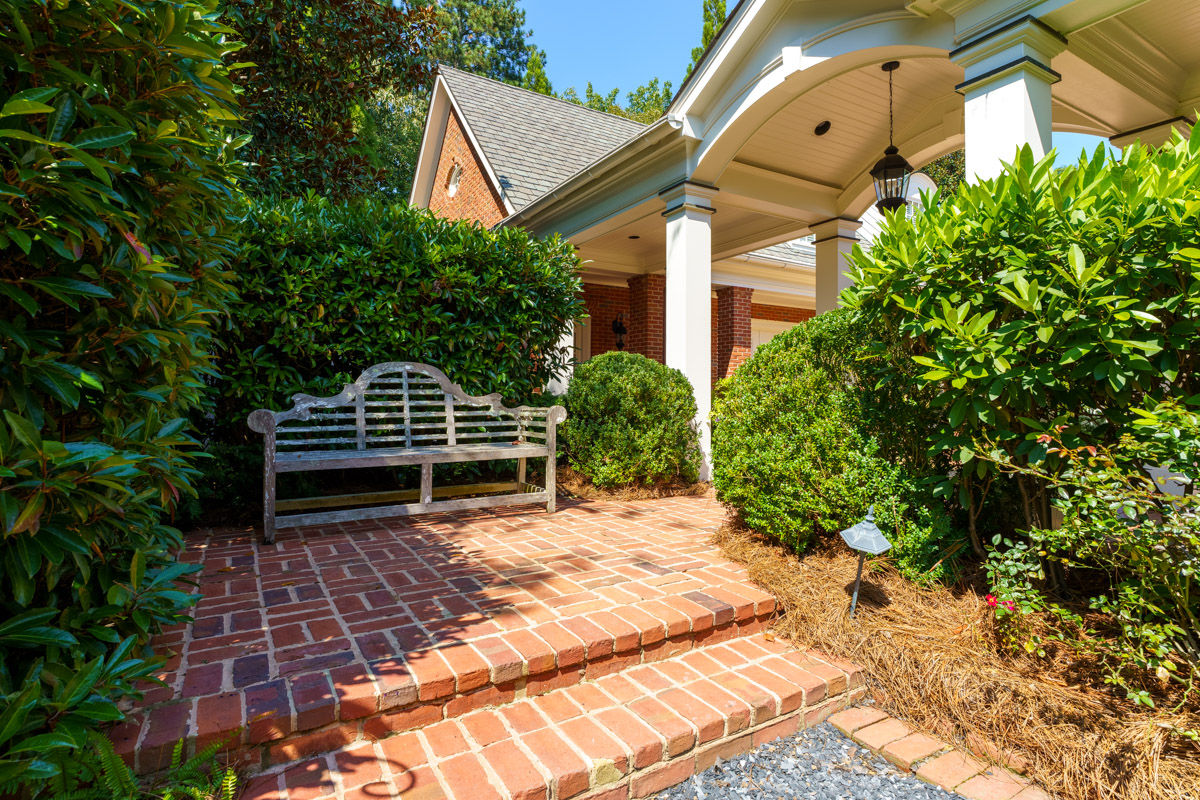
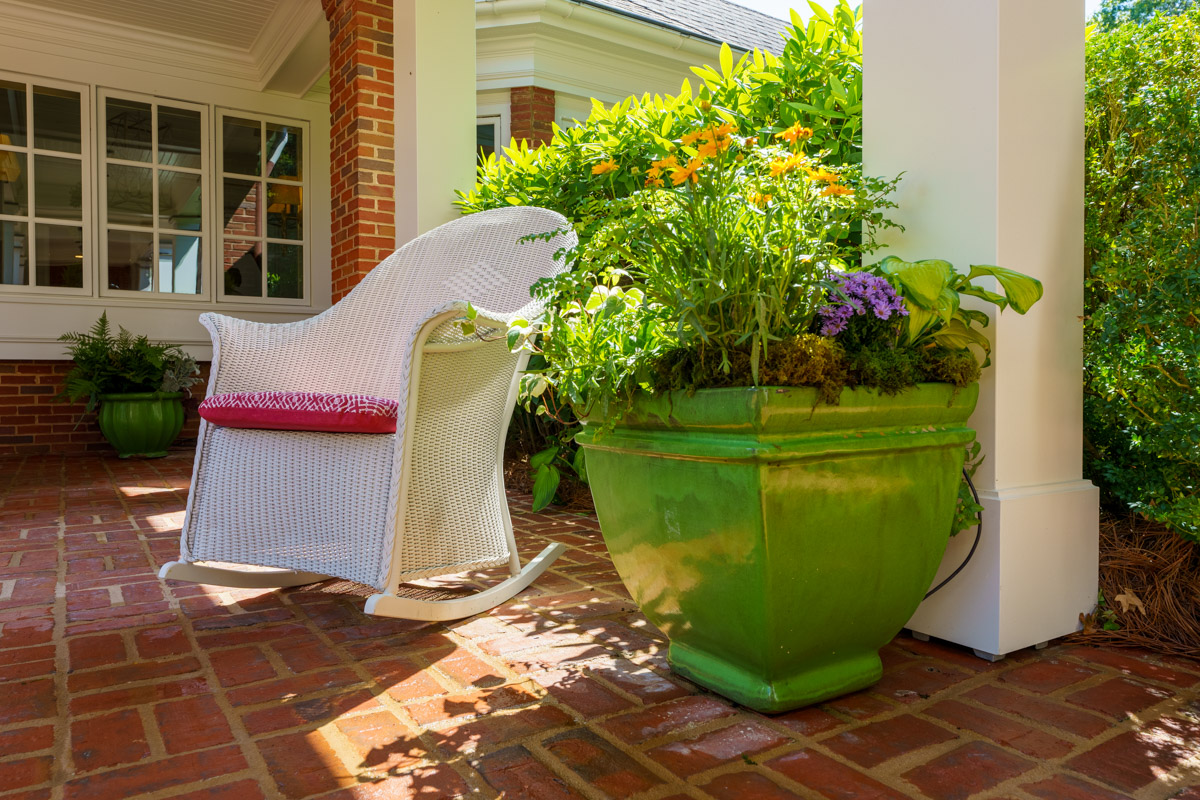
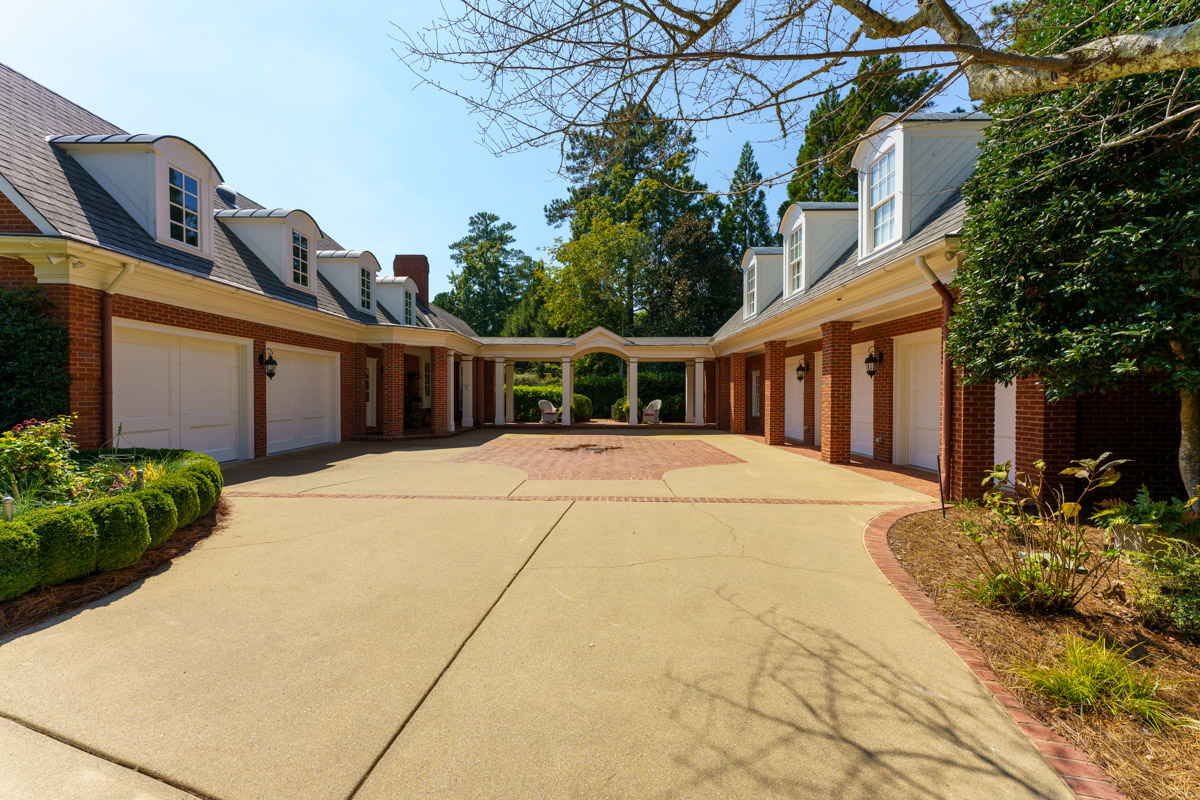
Main Level
Intricate millwork and other fine details are found throughout the home. The grand entry foyer leads to the formal dining room and the central hallway. The living room is a bright space features a wall of French door that open onto the sun porch and the pool terrace beyond. On the way to the kitchen you’ll find a wet bar that is great for entertaining on the main level as well as the pool terrace.
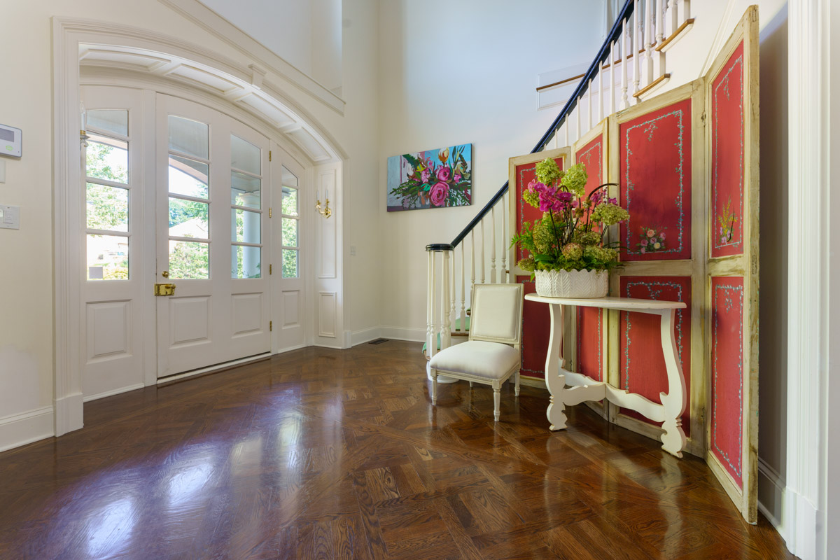
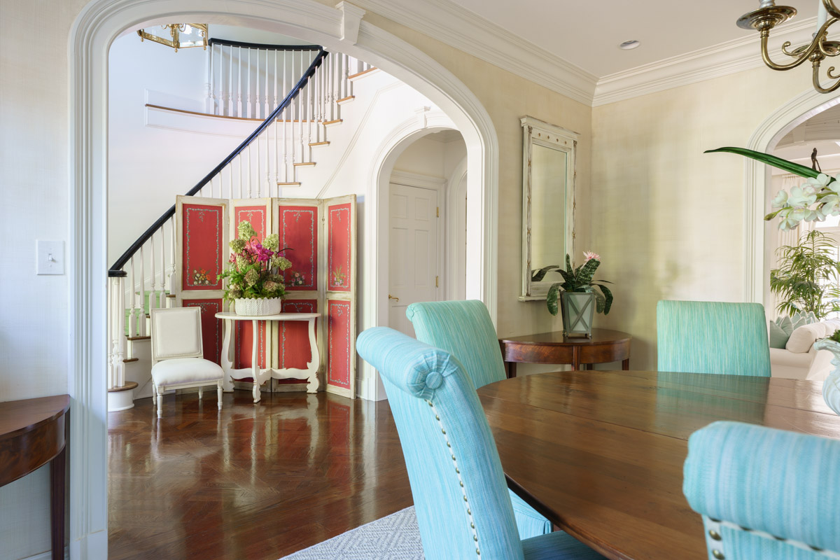
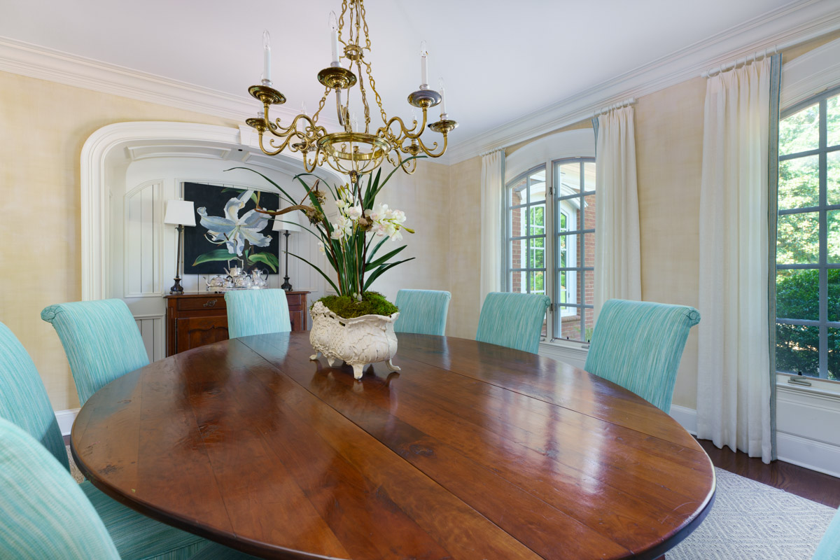
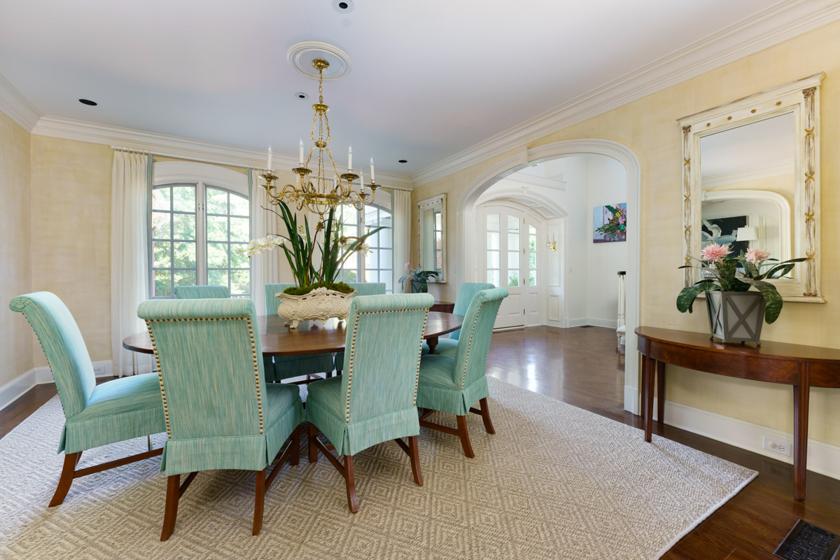
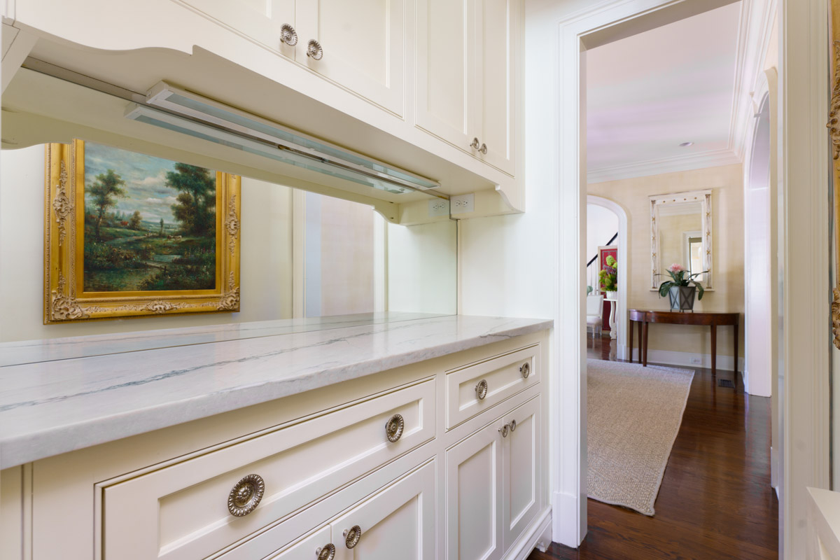
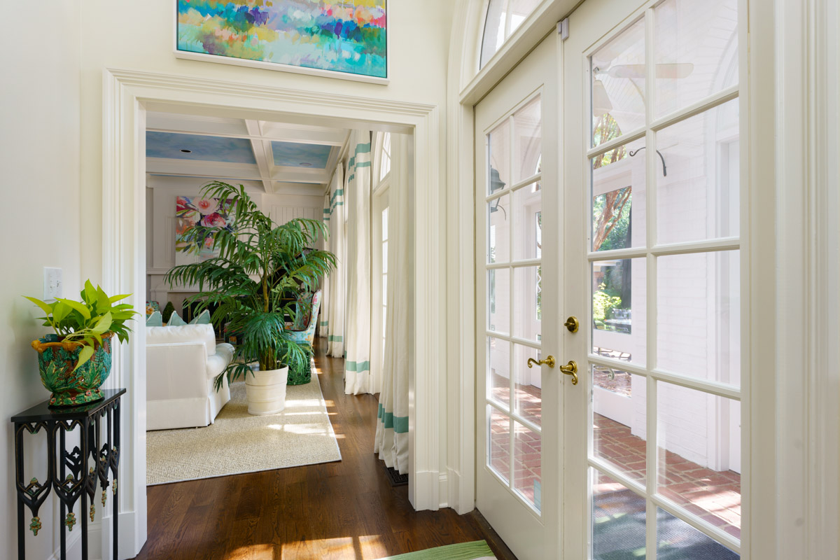
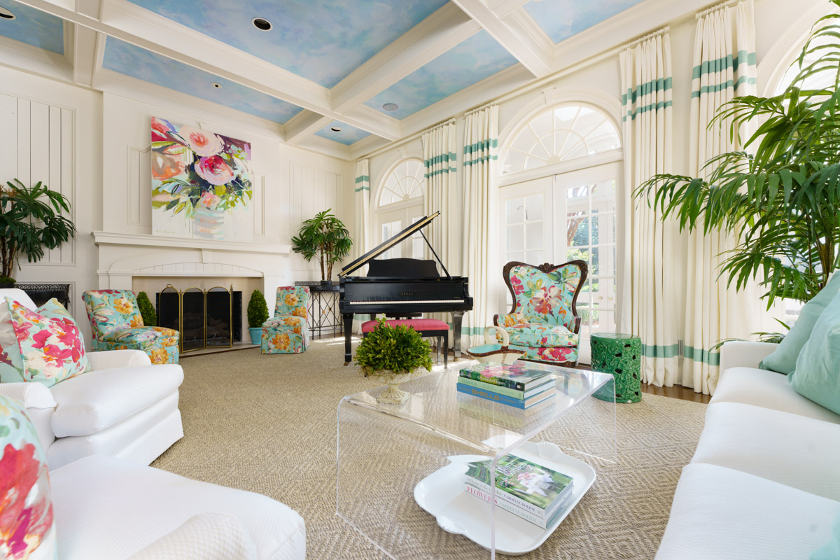
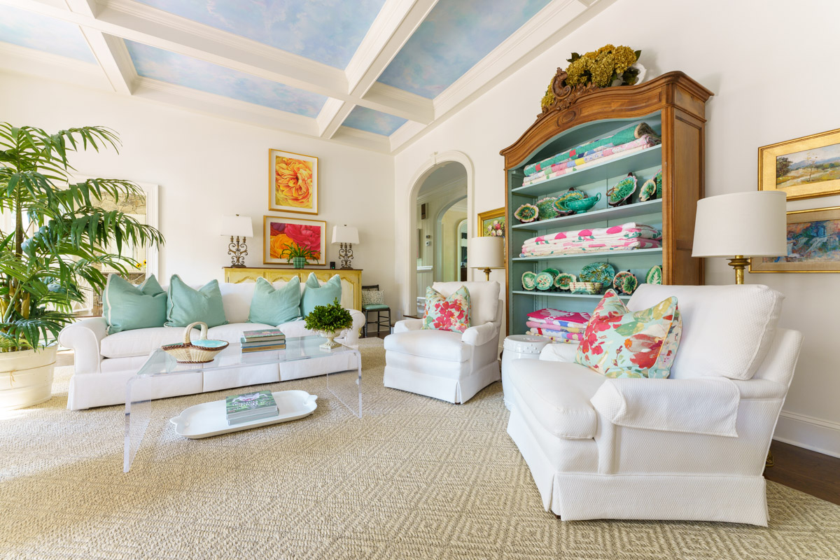
They say the kitchen is the heart of a home, and this totally updated kitchen makes a convincing argument for that idea! High end Wolf appliances, huge center island with counter seating, and a bright breakfast area are only the beginning. Skylights in the vaulted ship-lap ceiling flood the large space with natural light. Custom cabinets and a walk-in pantry provide ample storage.
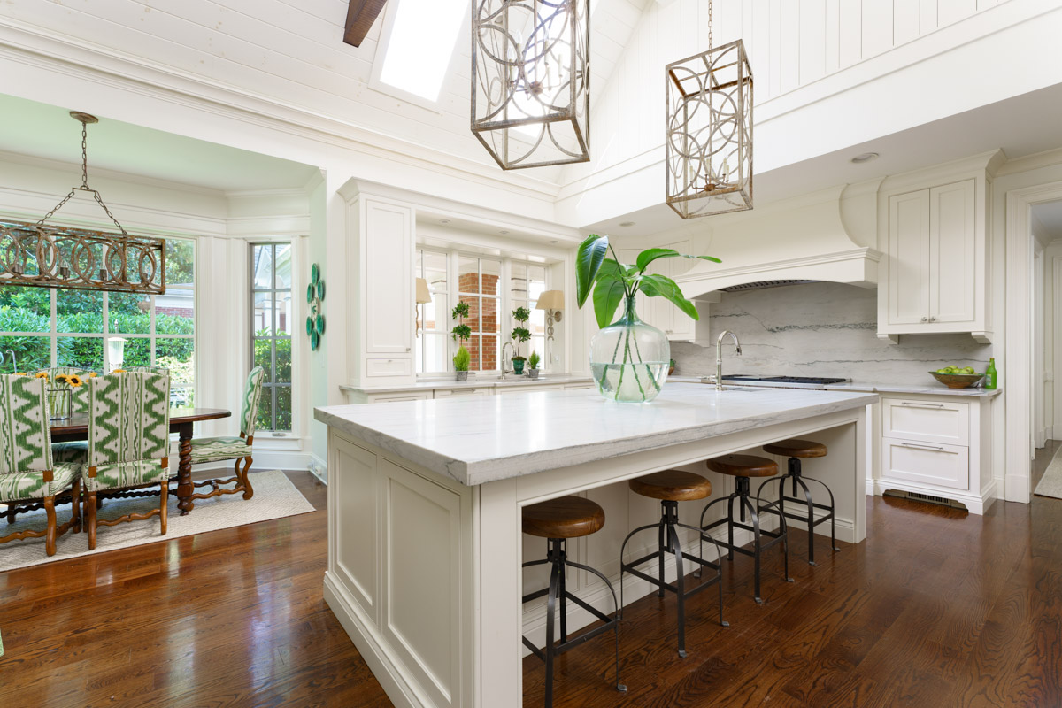
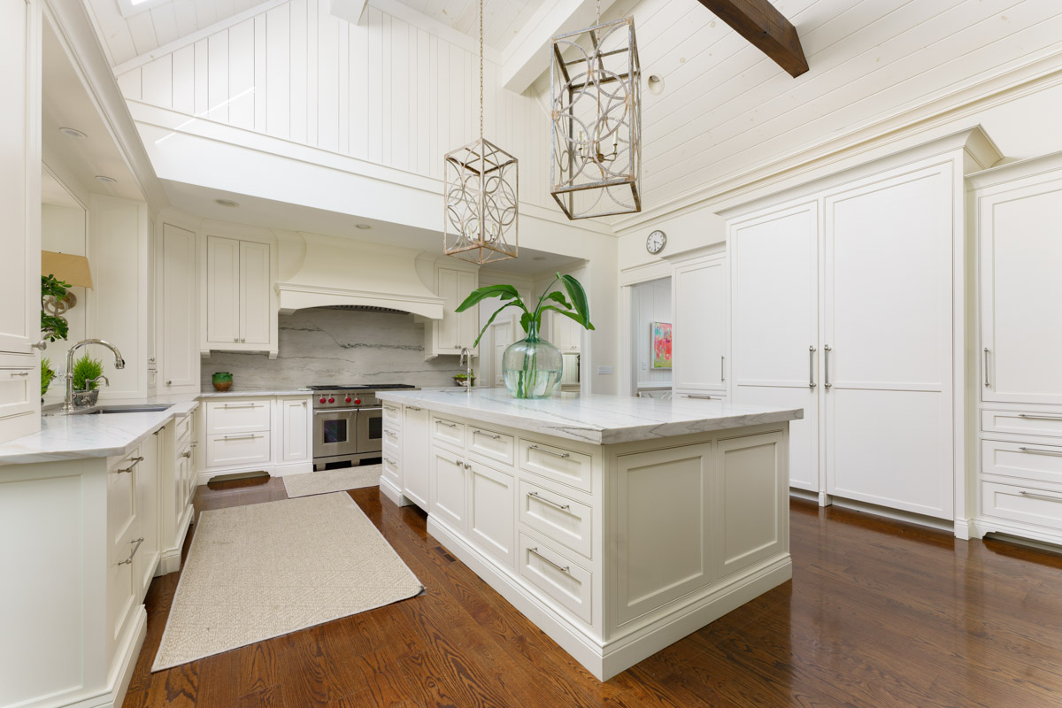
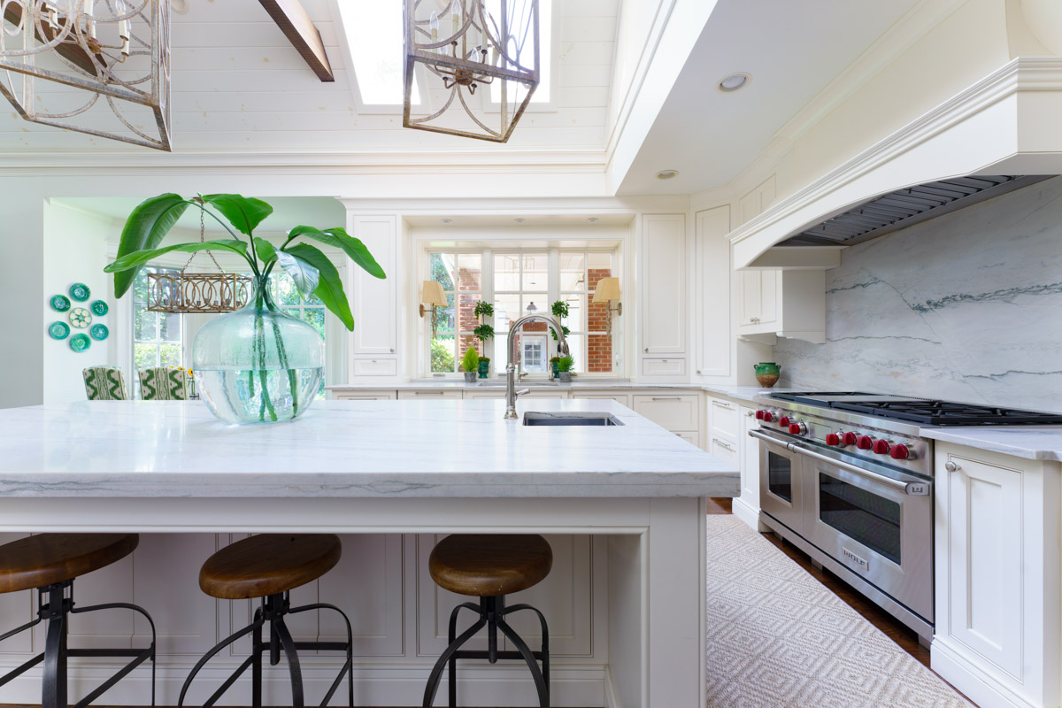
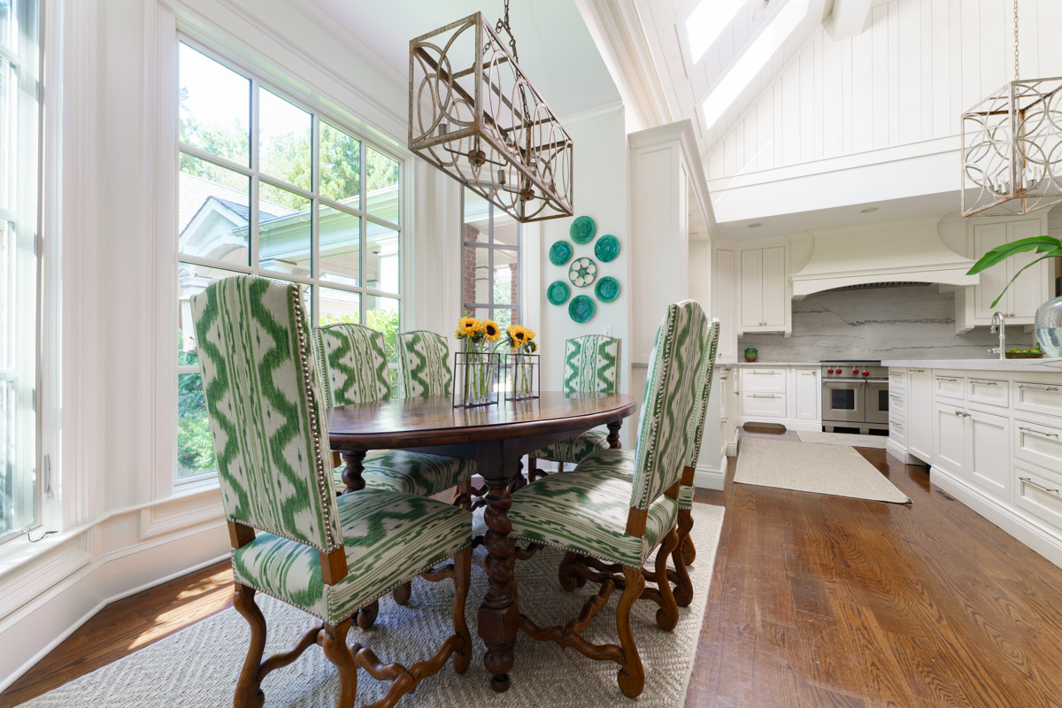

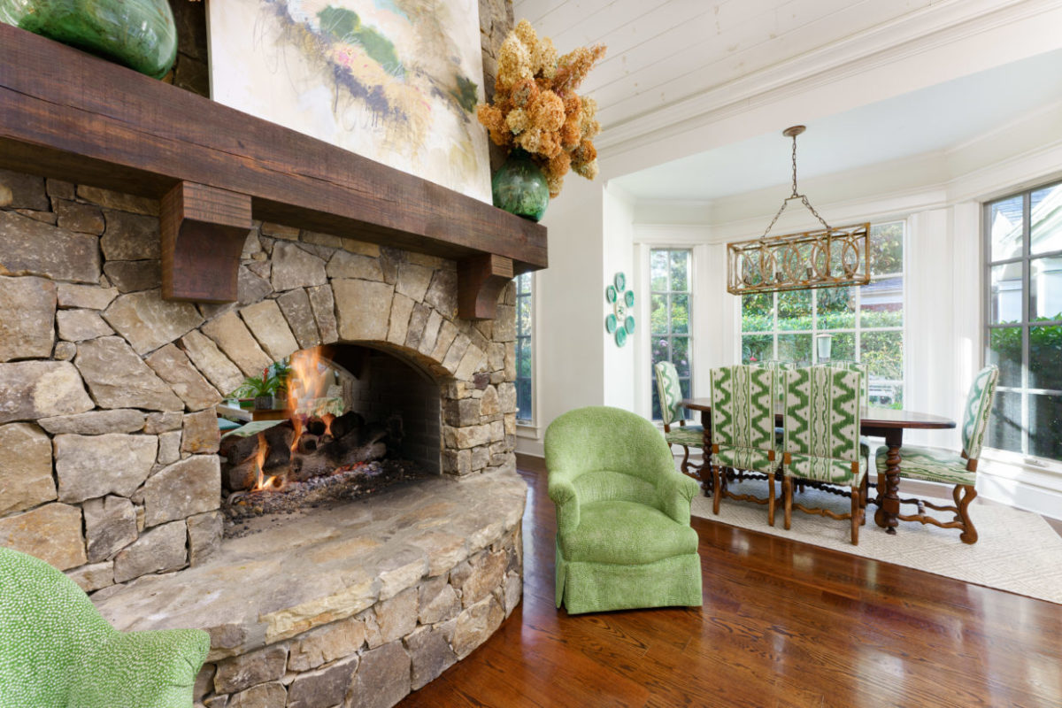
A two-sided stone fireplace connects the kitchen to the family room, with its vaulted ceiling, window seat, and built-in book cases. It displays a depth of character that is so hard to find in homes today!
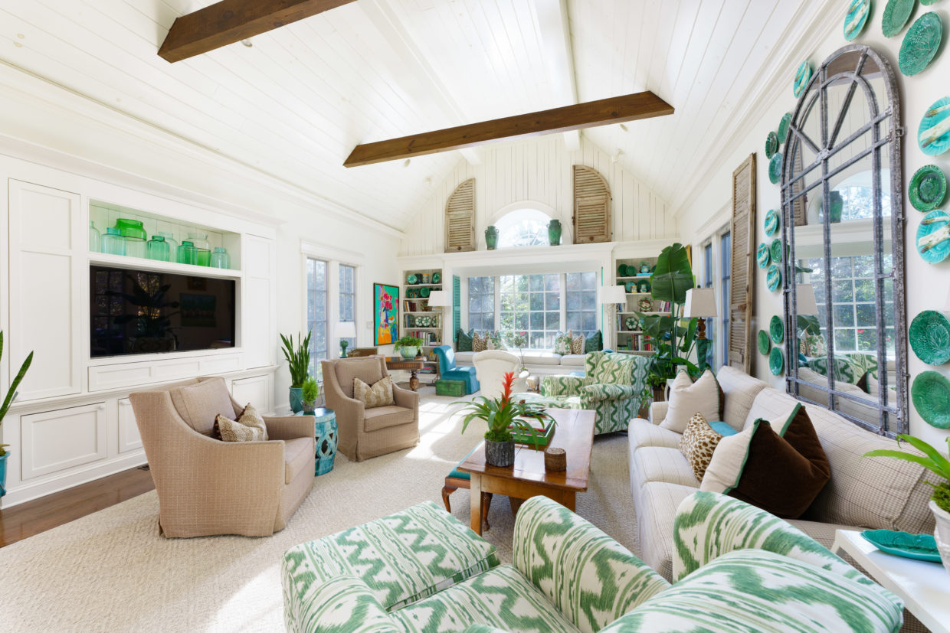
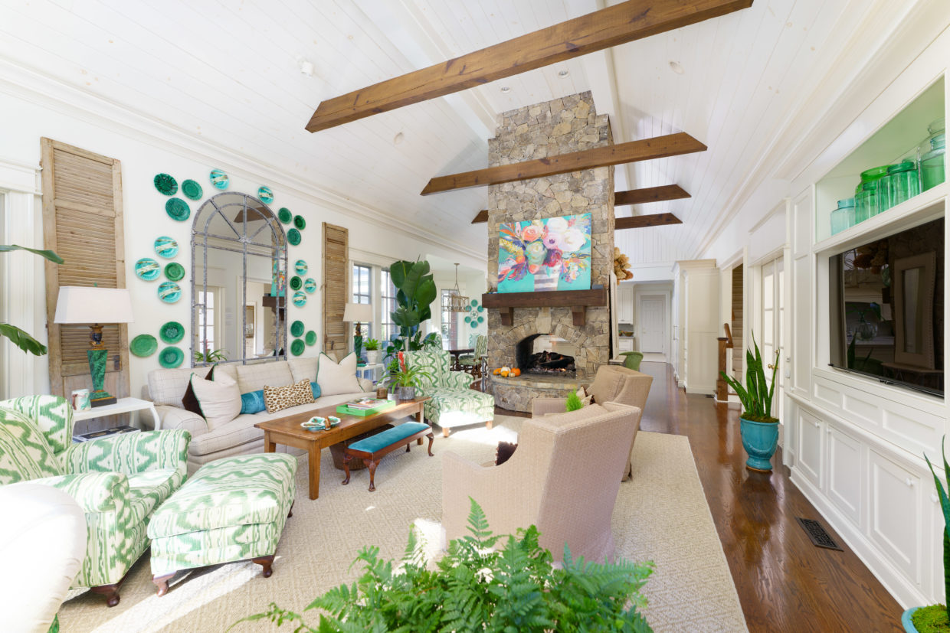
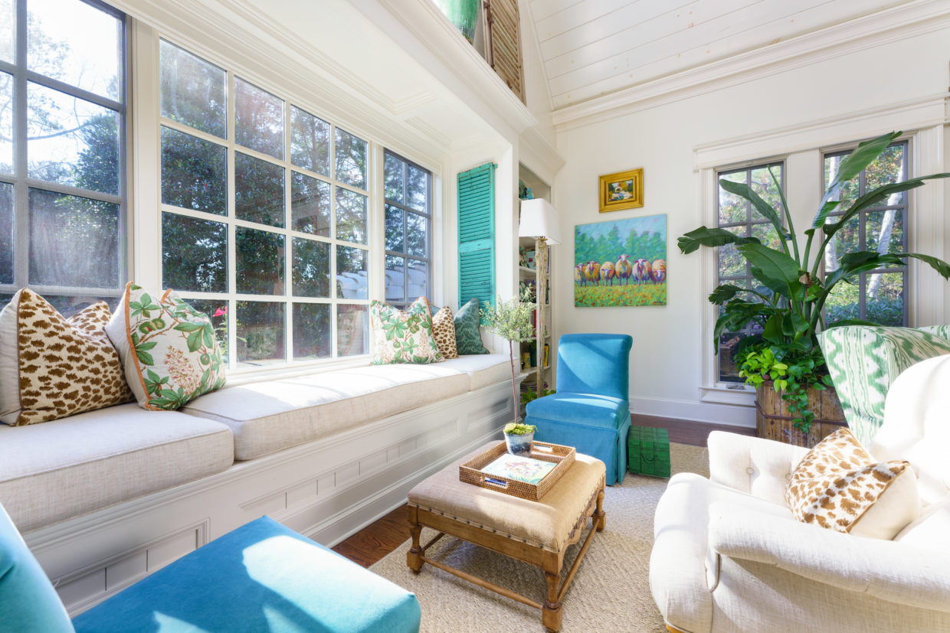
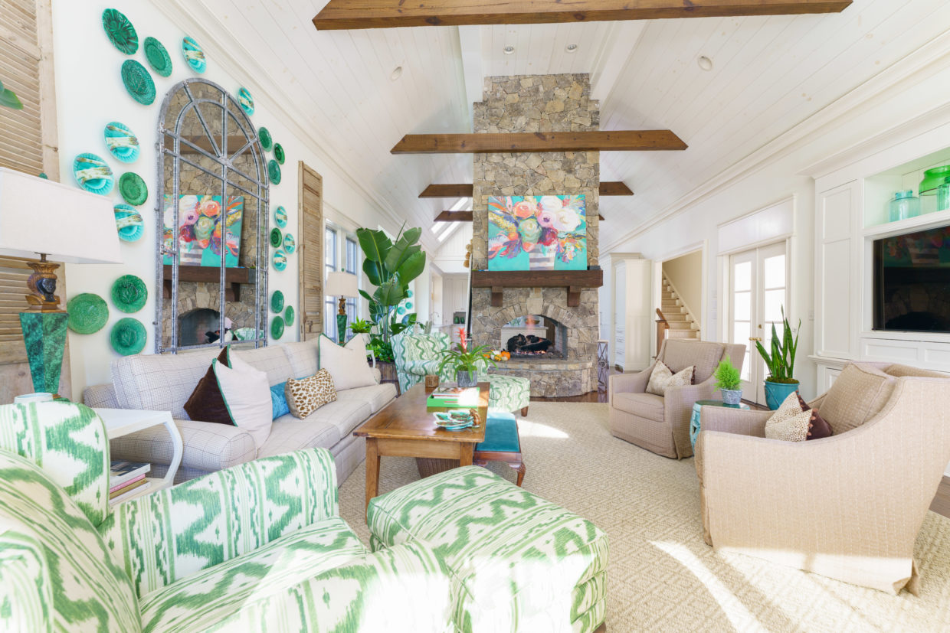
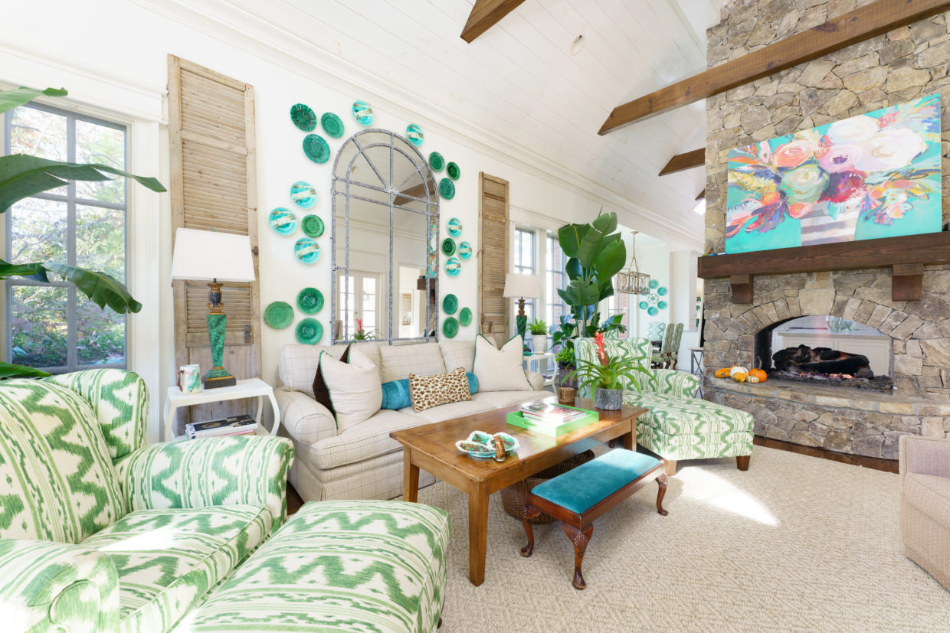
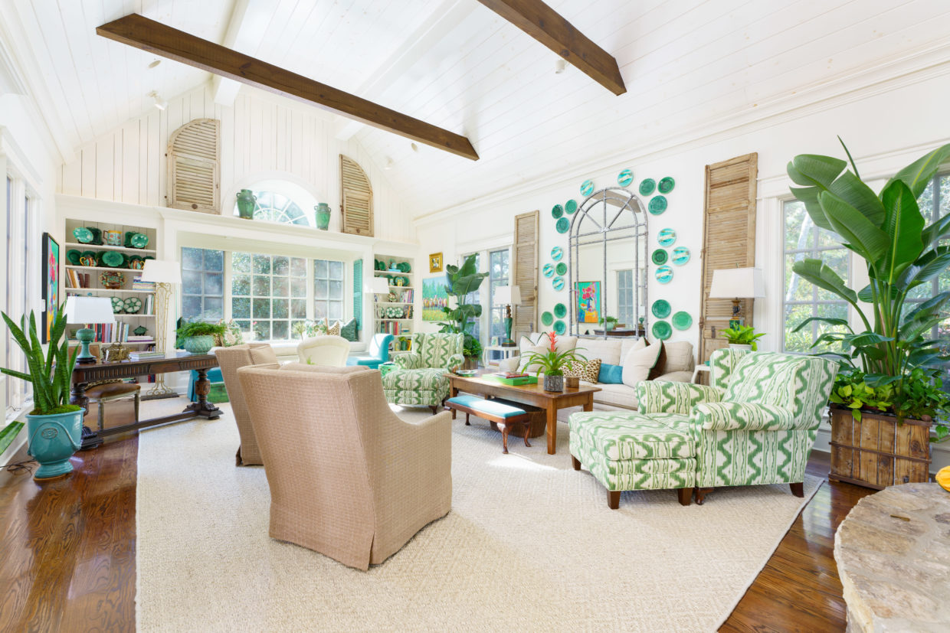
Owners’ Suite
Down the central hallway on the main level you’ll pass the private study on your way to the owners’ suite. The main bedroom features ample space for a sitting room and more, a fireplace, and access to the sun porch and the pool terrace.
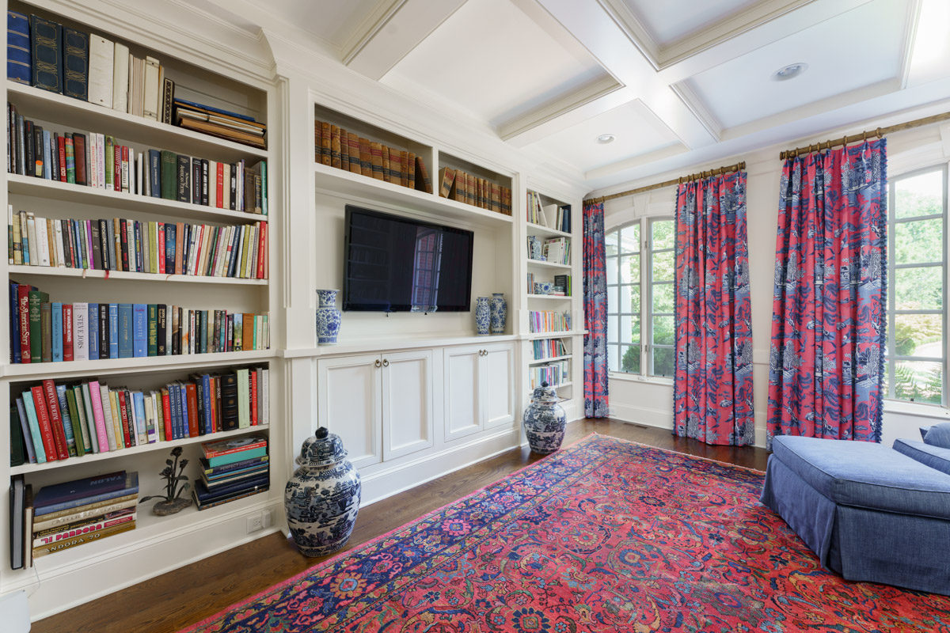
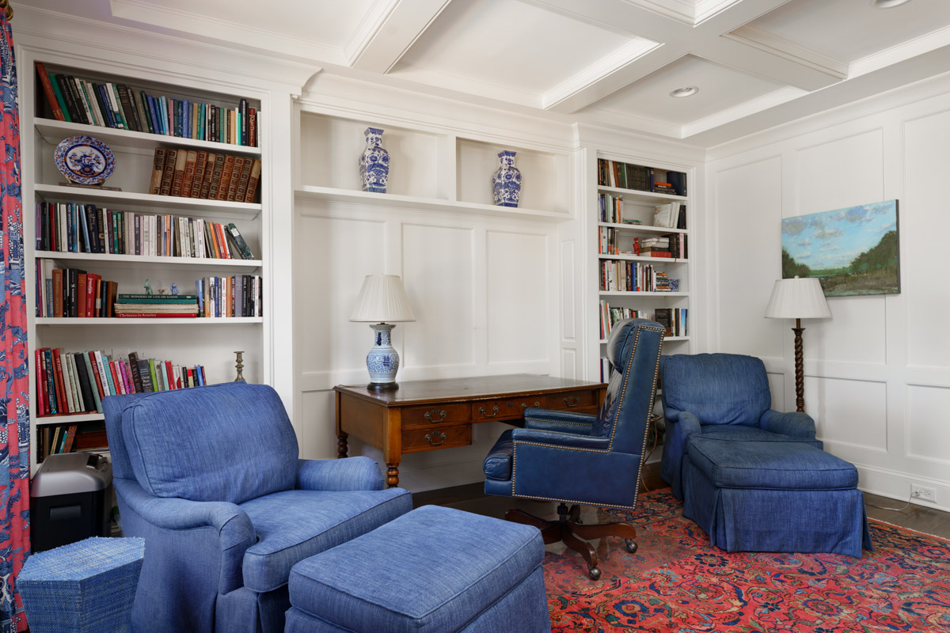
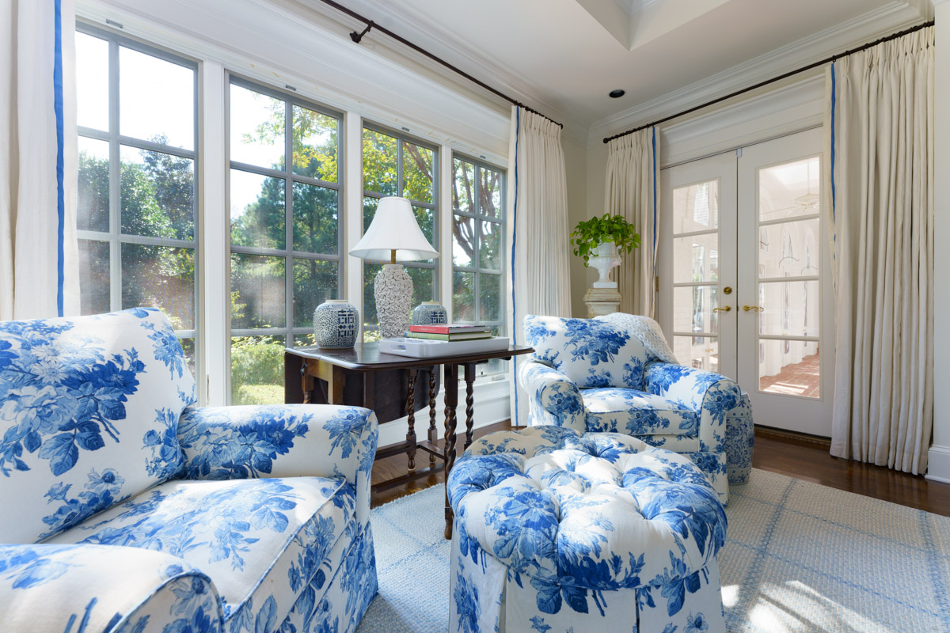
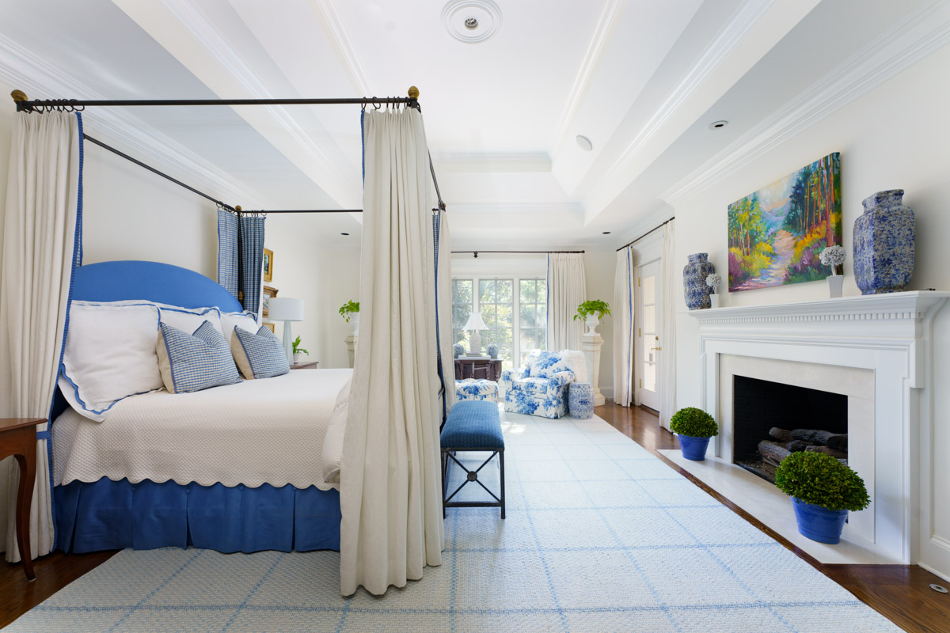
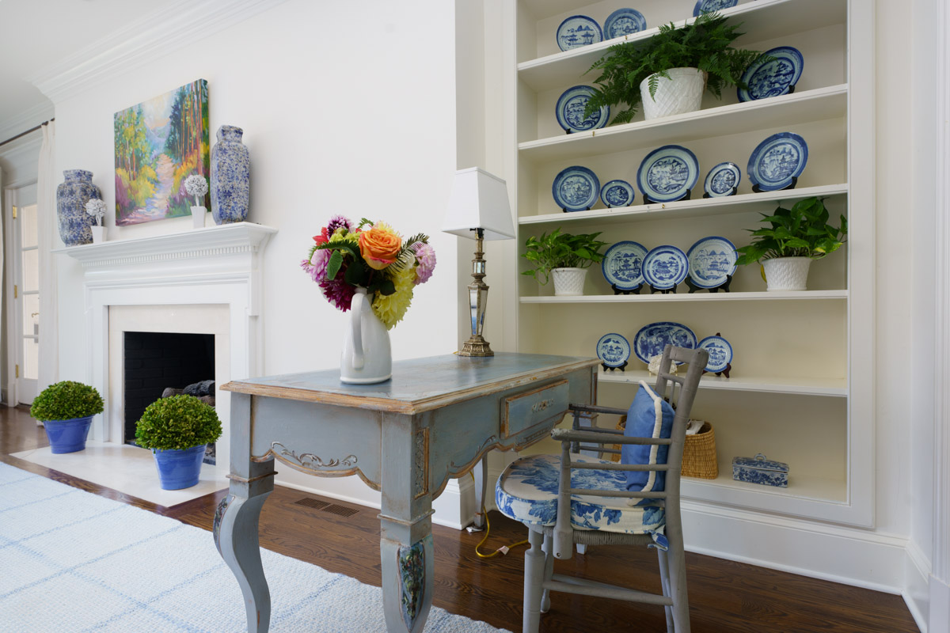
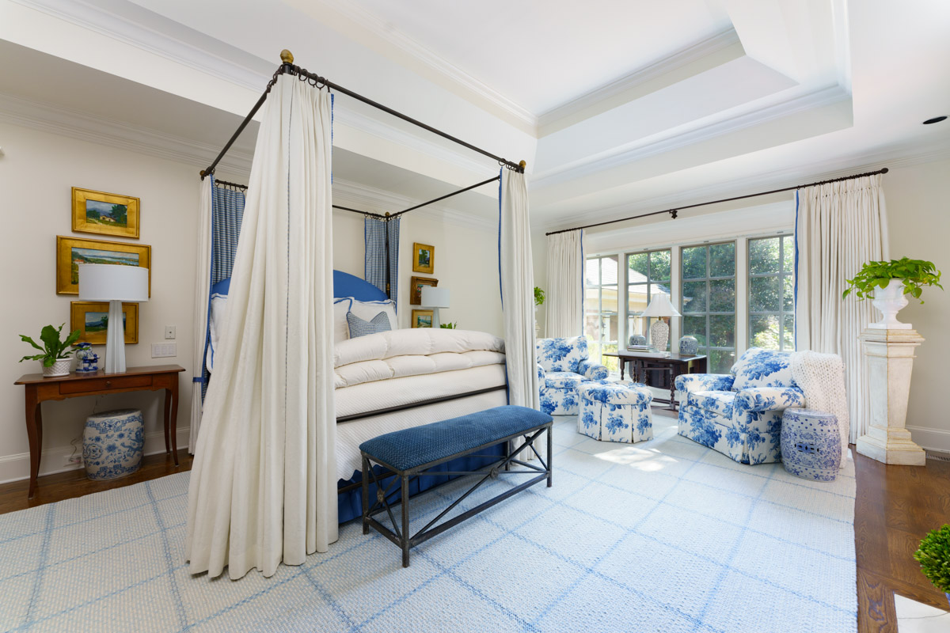
A large walk-in closet with custom built-ins leads to the luxurious master bath with soaking tub, dual vanities, and gorgeous view of the natural surroundings.
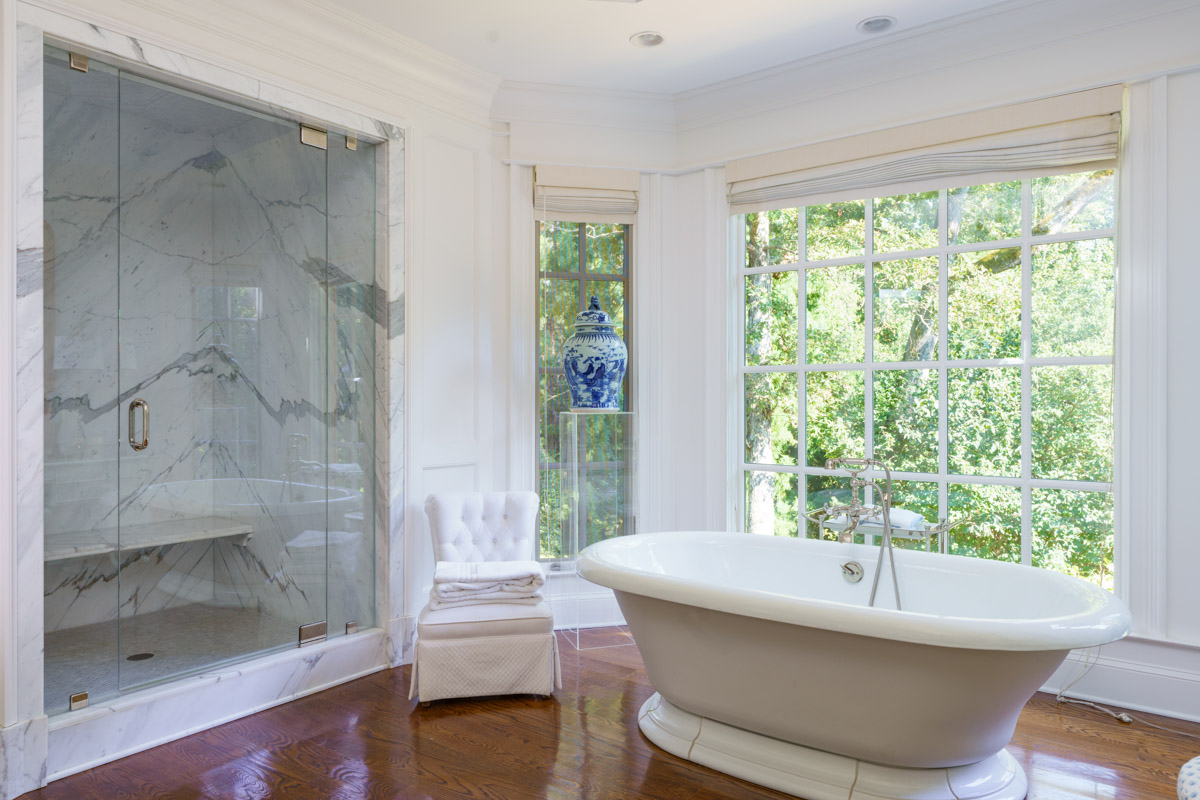
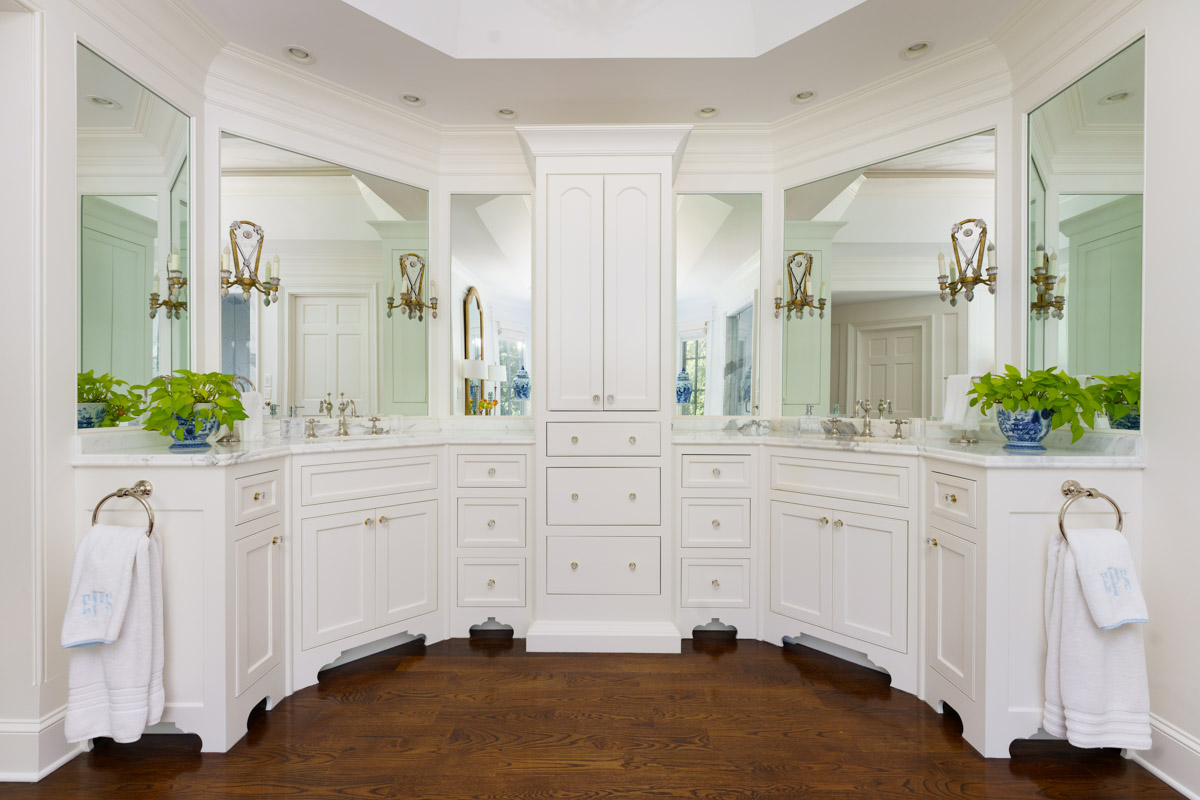

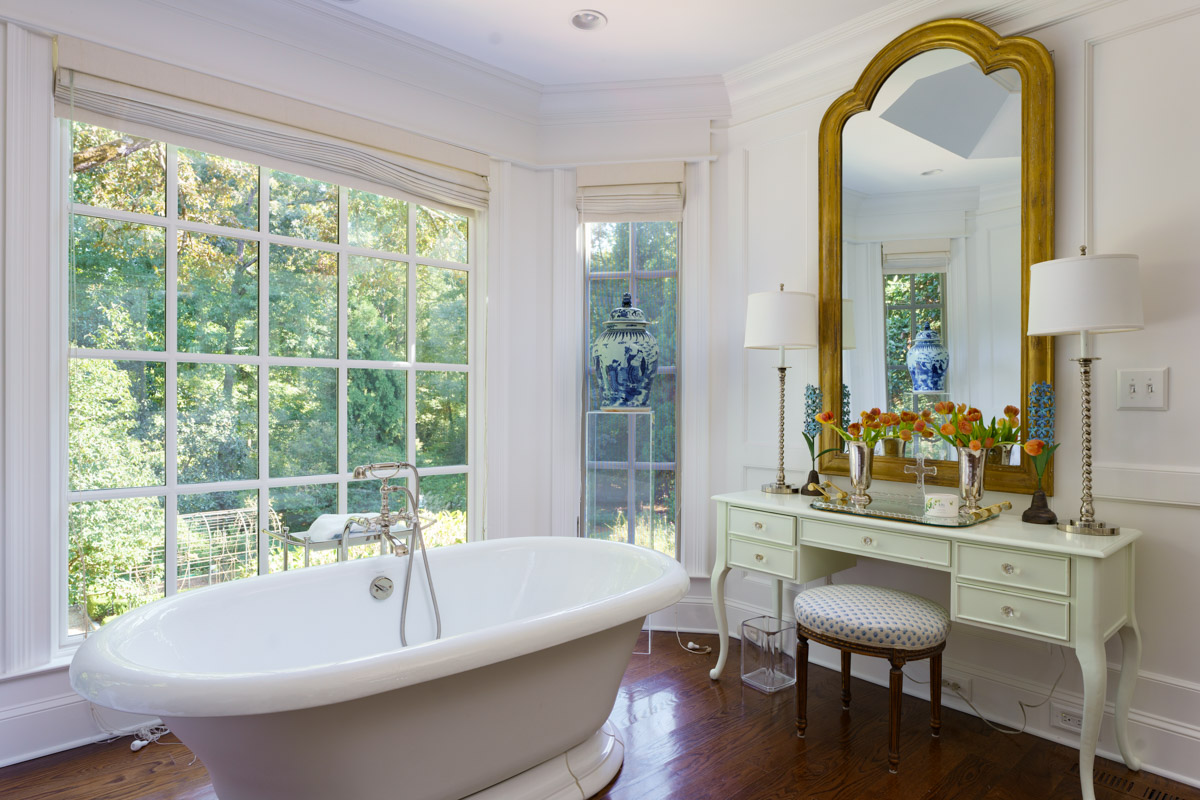
Upper Level
Access the upper level from the grand main staircase, or a second staircase near the kitchen. Upstairs you’ll find three generous bedroom suites, a huge finished storage/closet space, and easy access to the attic spaces.
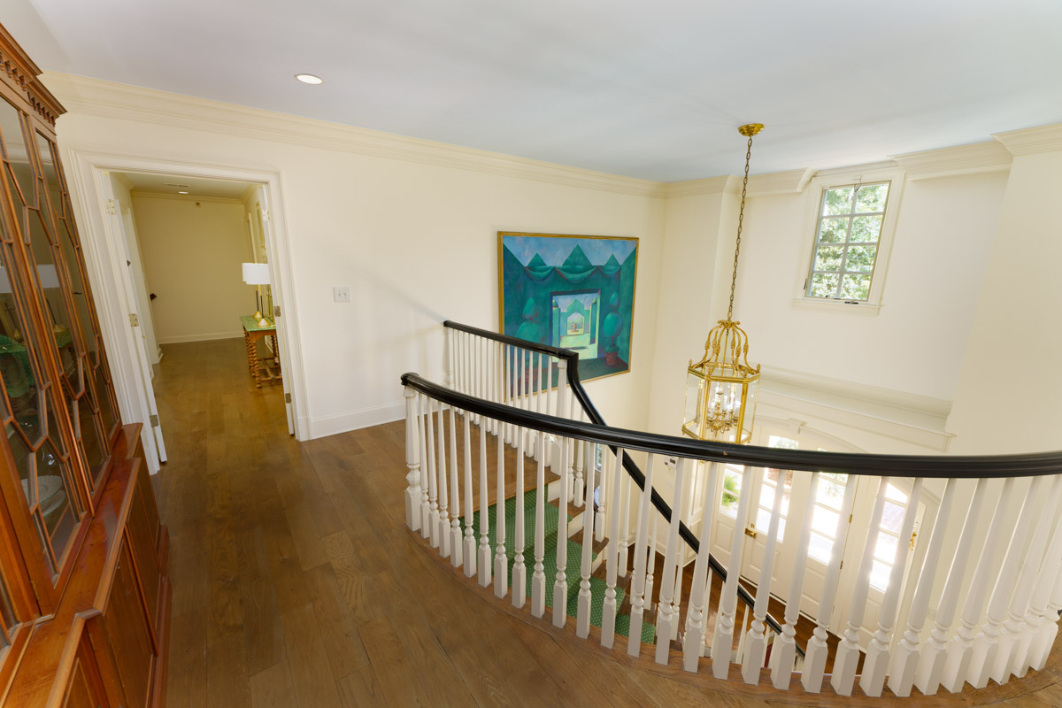
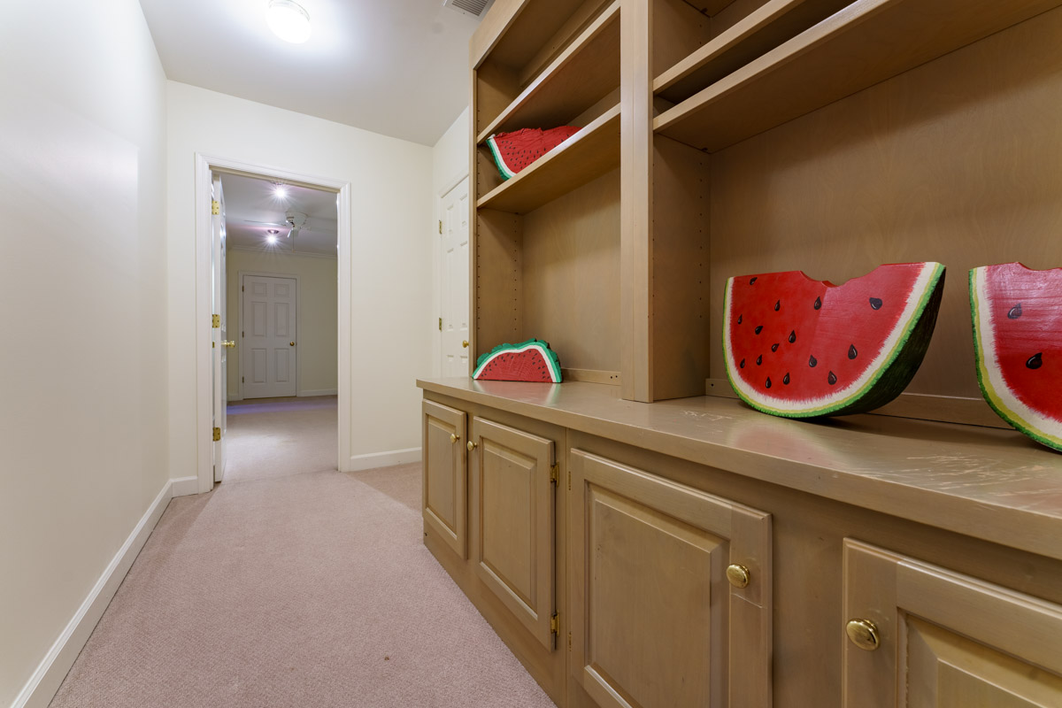

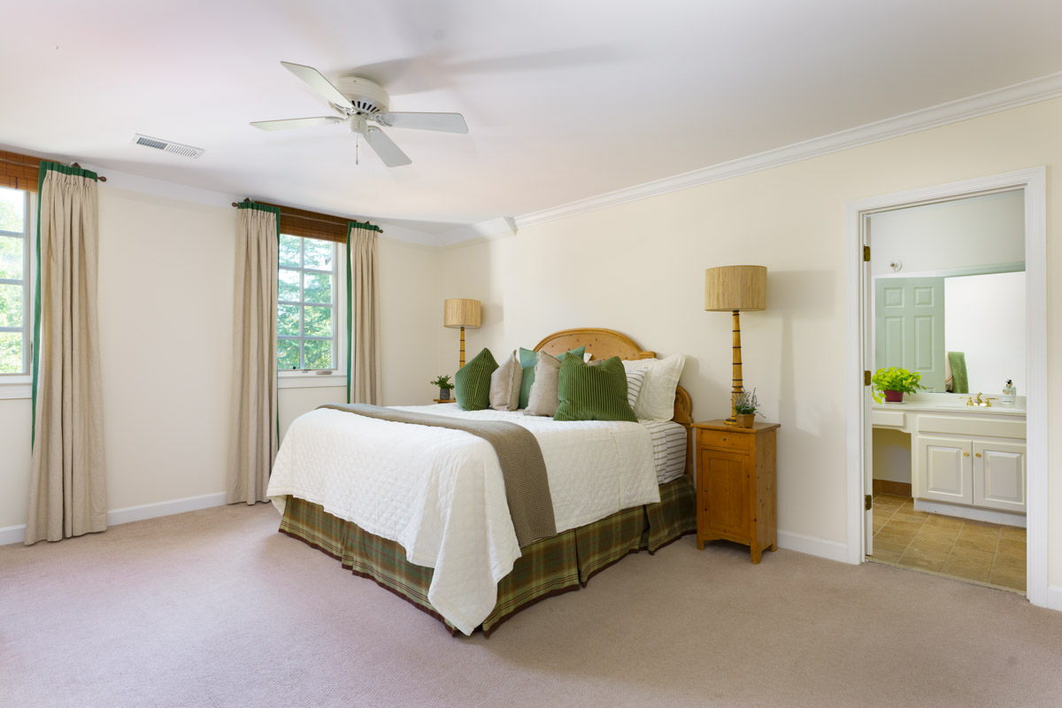
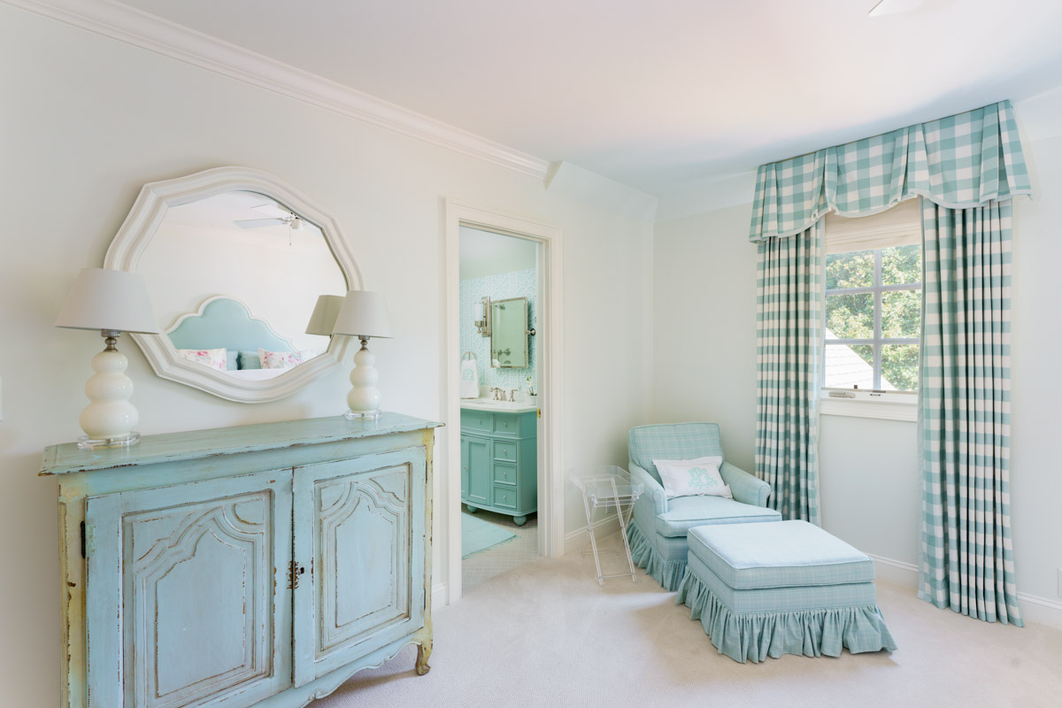
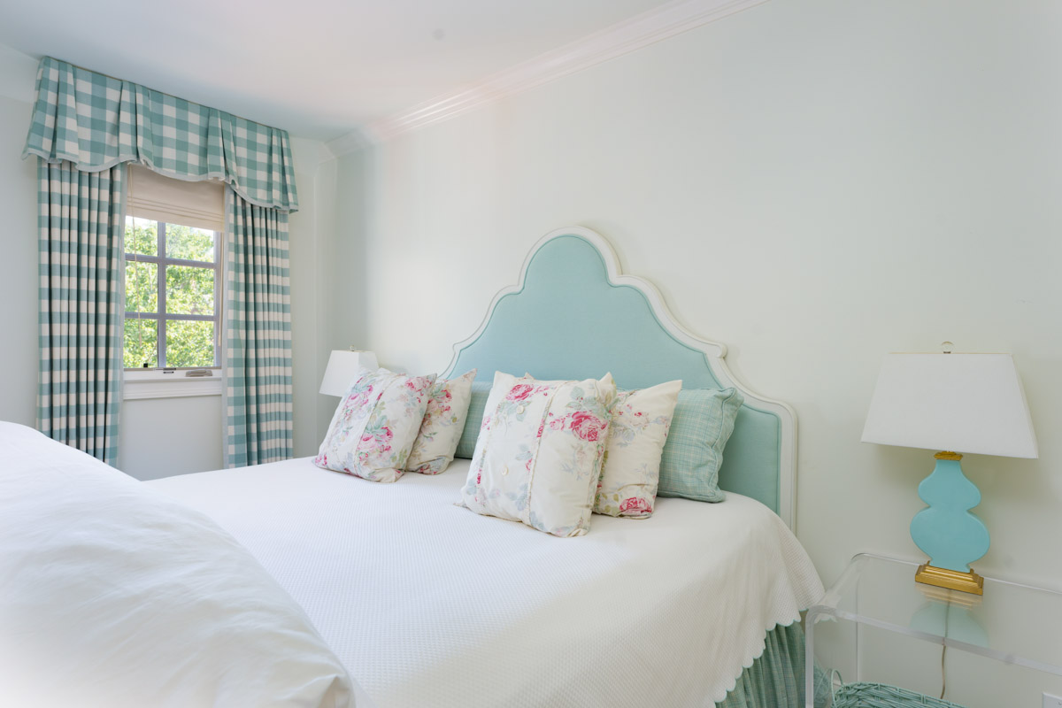
Two bedrooms have ensuite baths and large closets. The third has a private sitting room, and a closet large enough to function as a nursery!
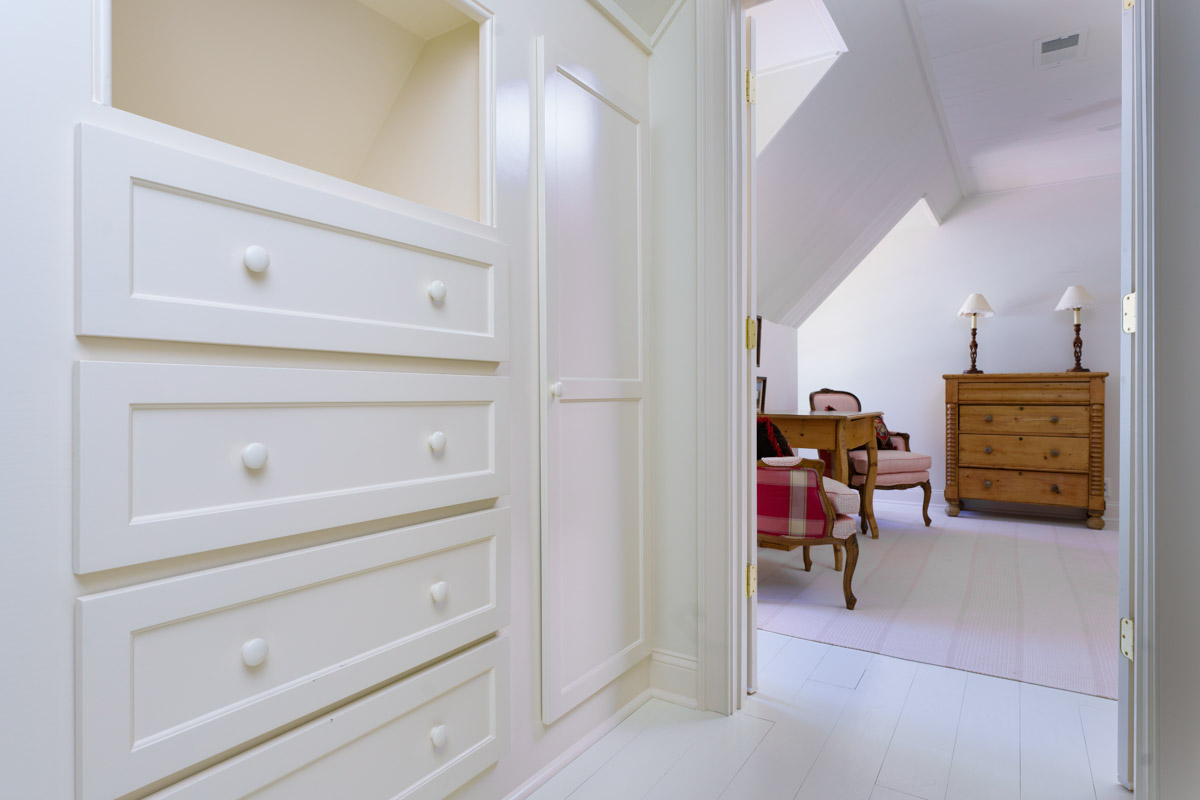
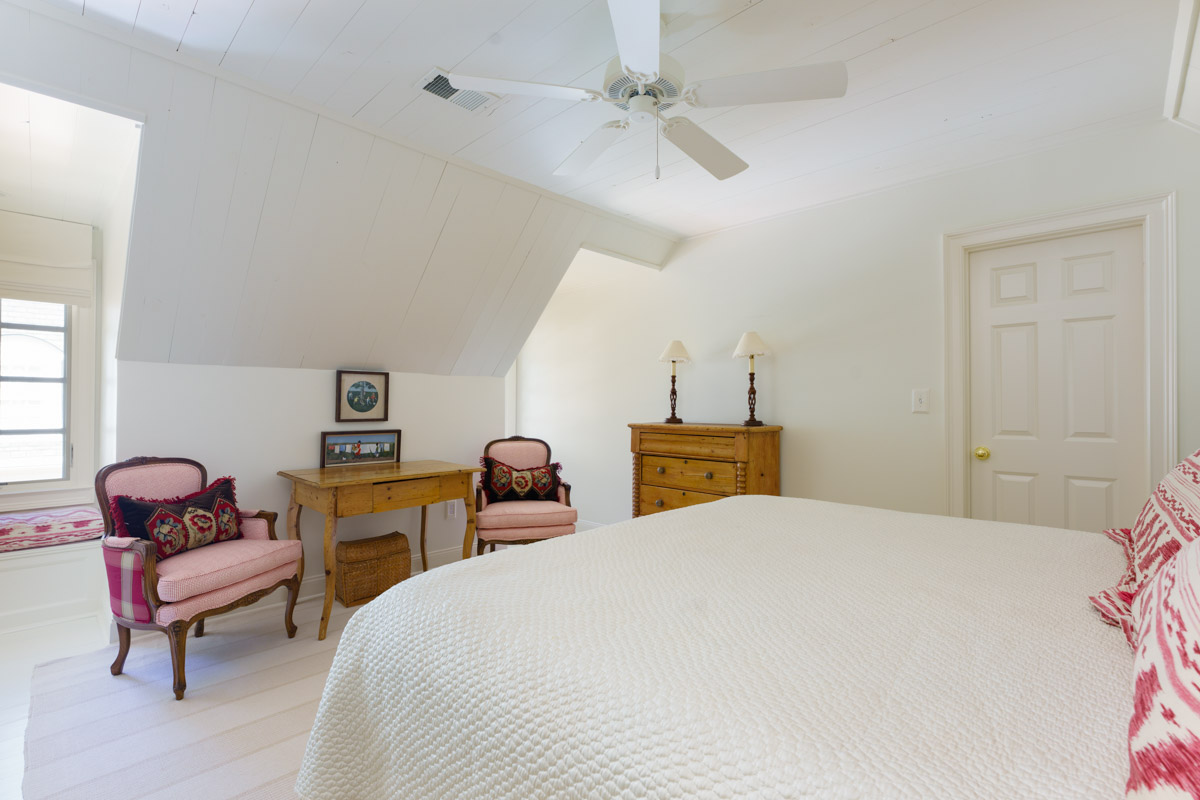
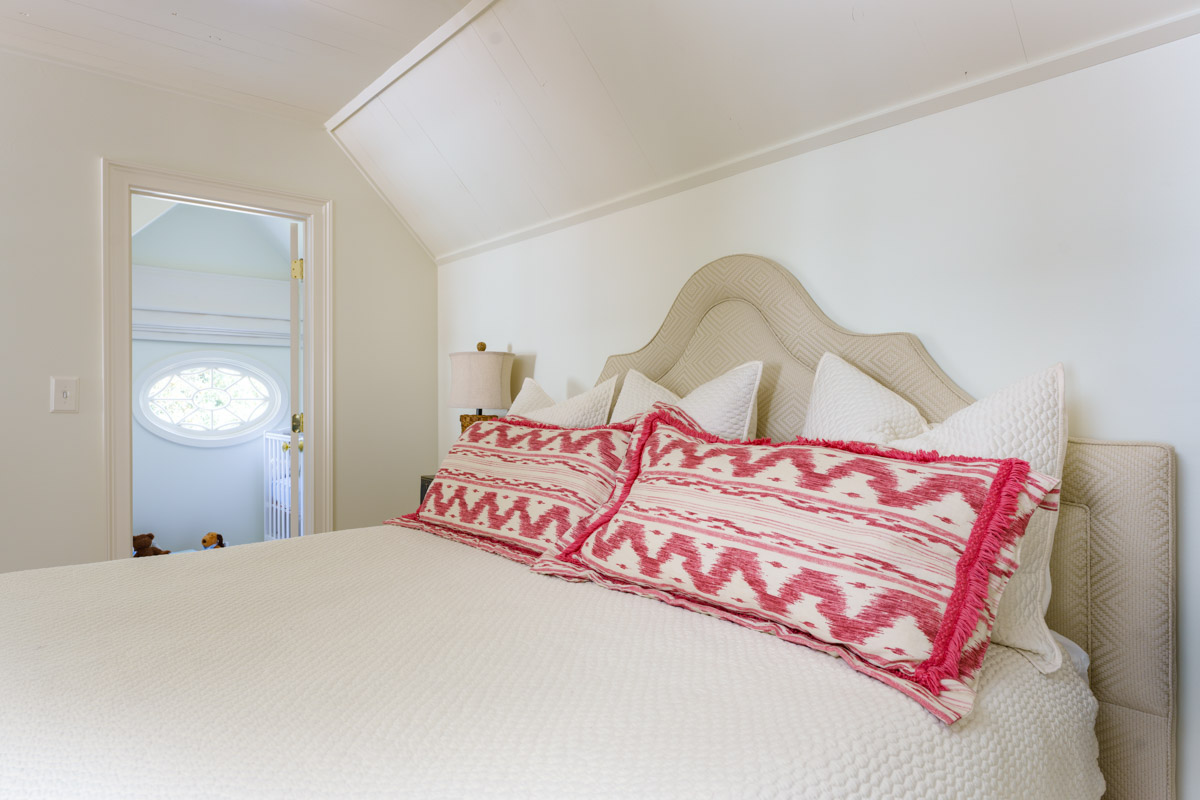
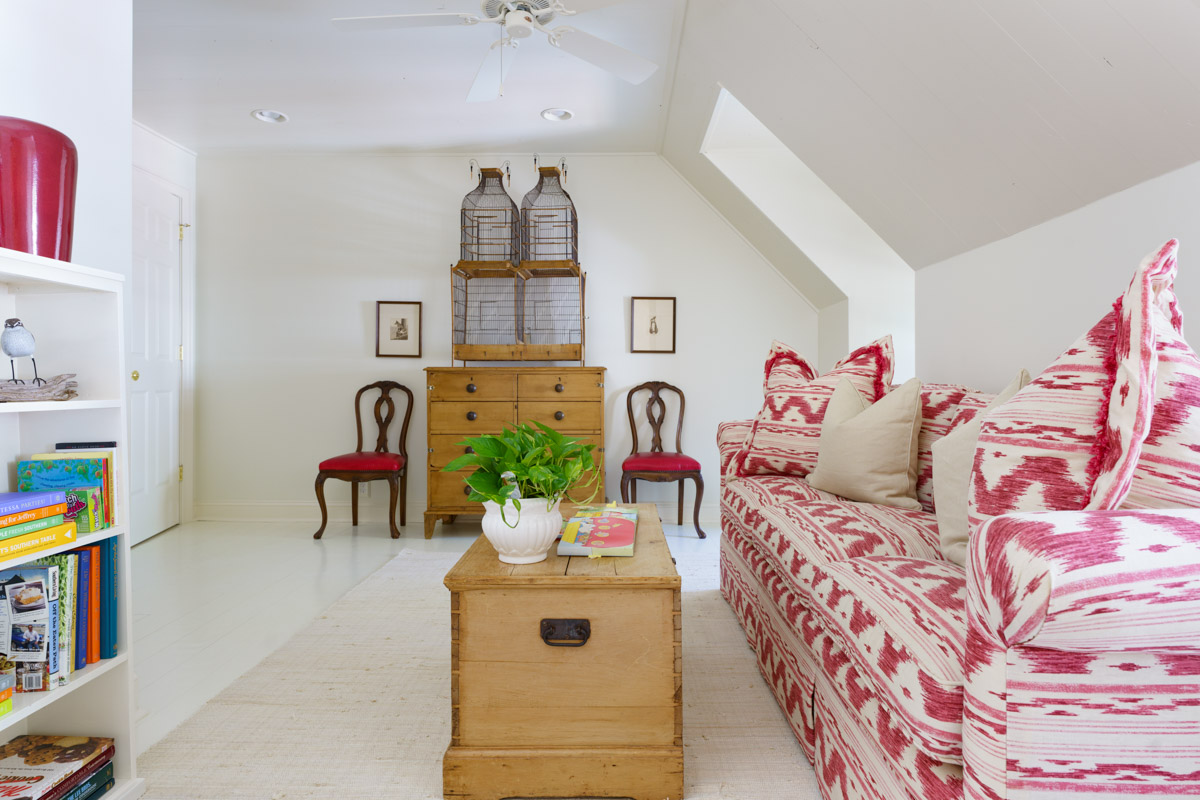
Terrace Level
The finished terrace level has many spaces that will surprise you. A large family room with a dining area leads to the game room where you will find a stone fireplace, full kitchen, and access to a lovely brick patio and back yard.
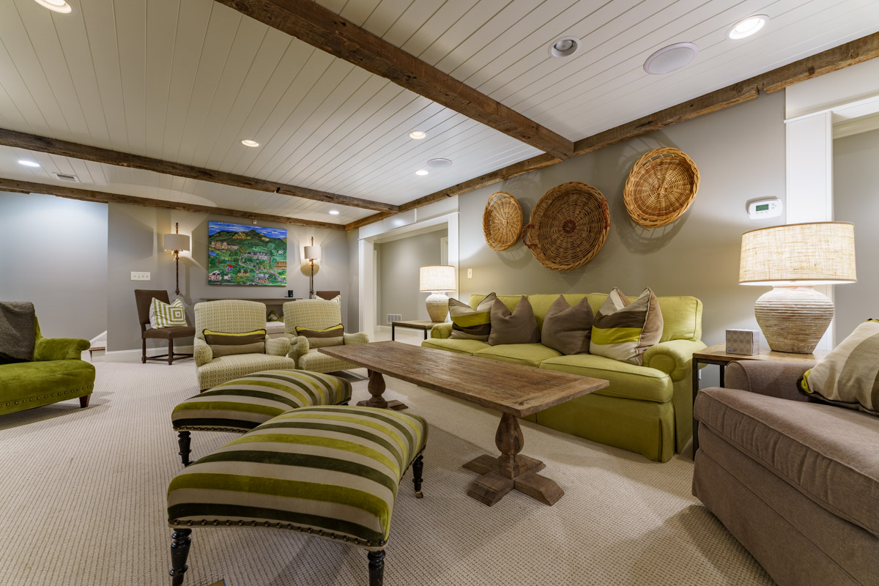
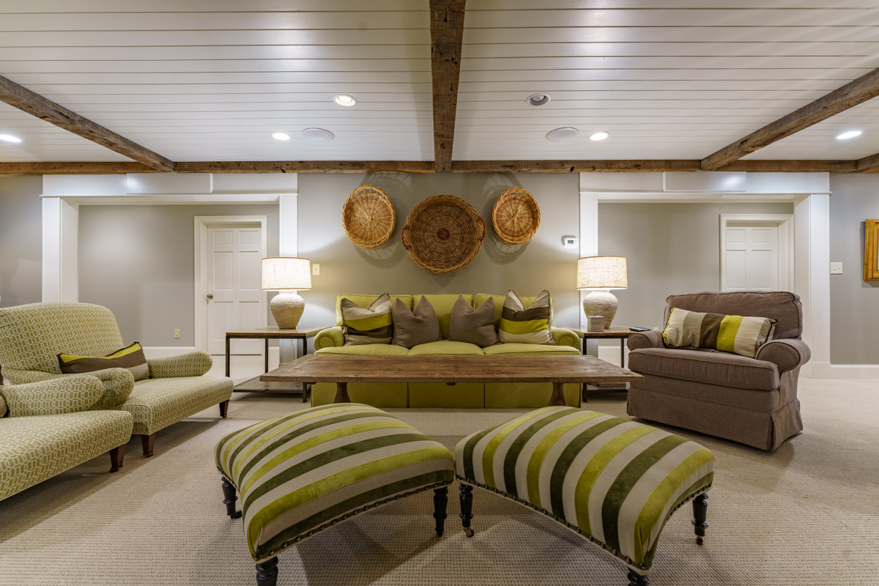
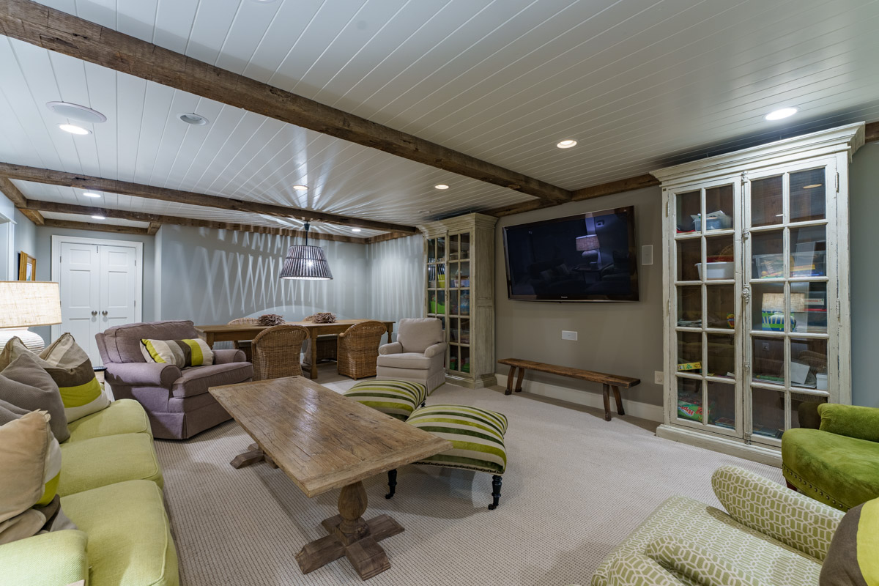
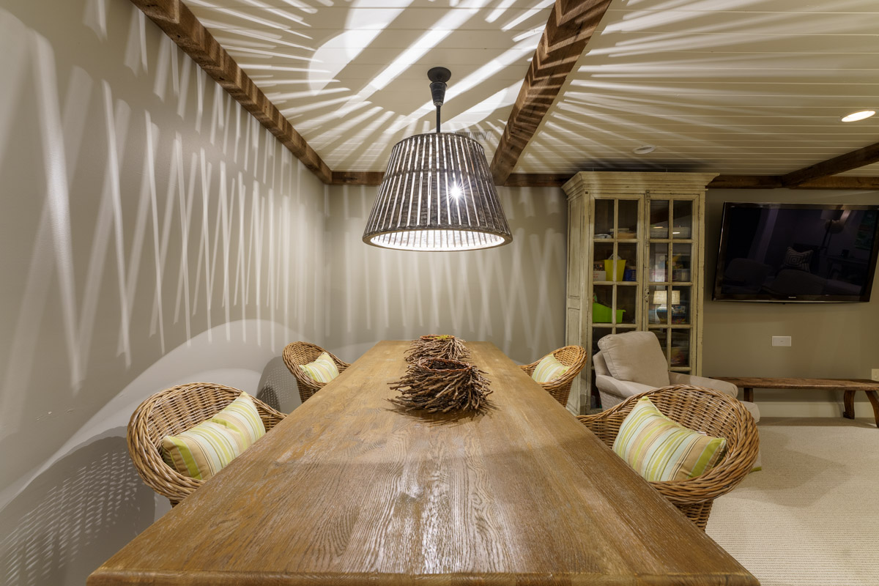
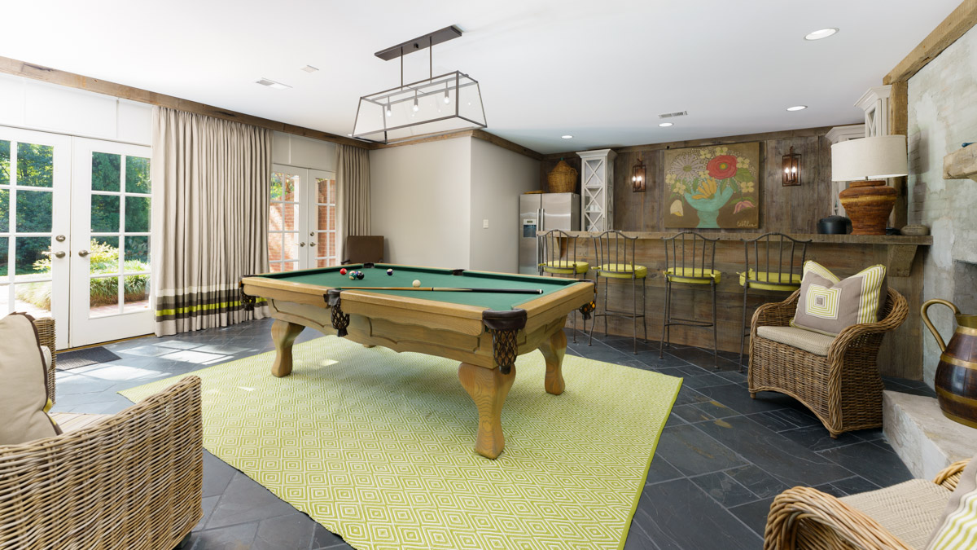
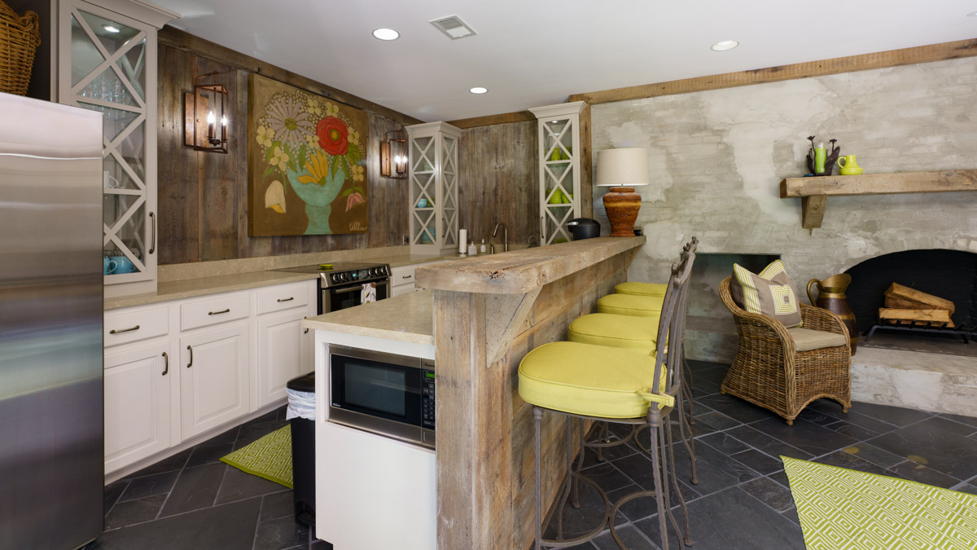

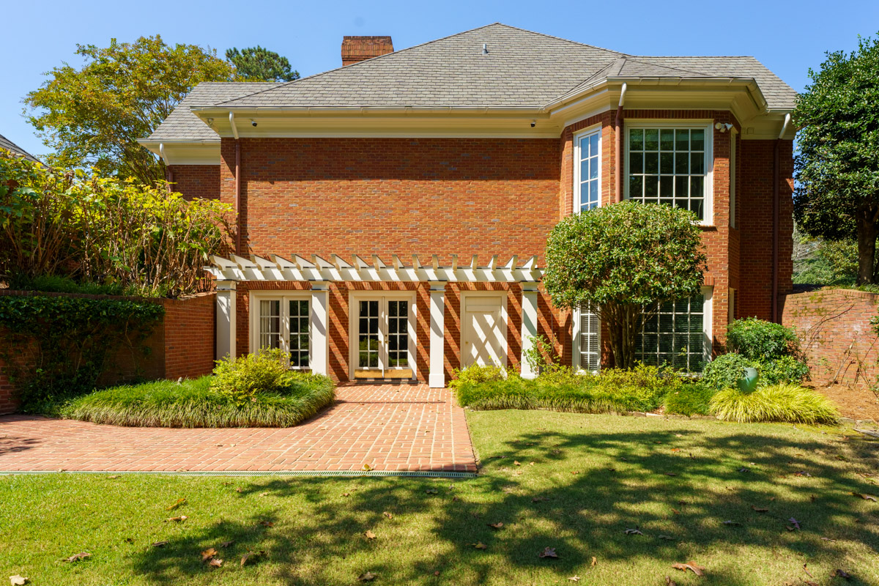
A full guest suite is adjacent to the game room, and down the hall you will find the dance studio, home gym, and multiple storage rooms.
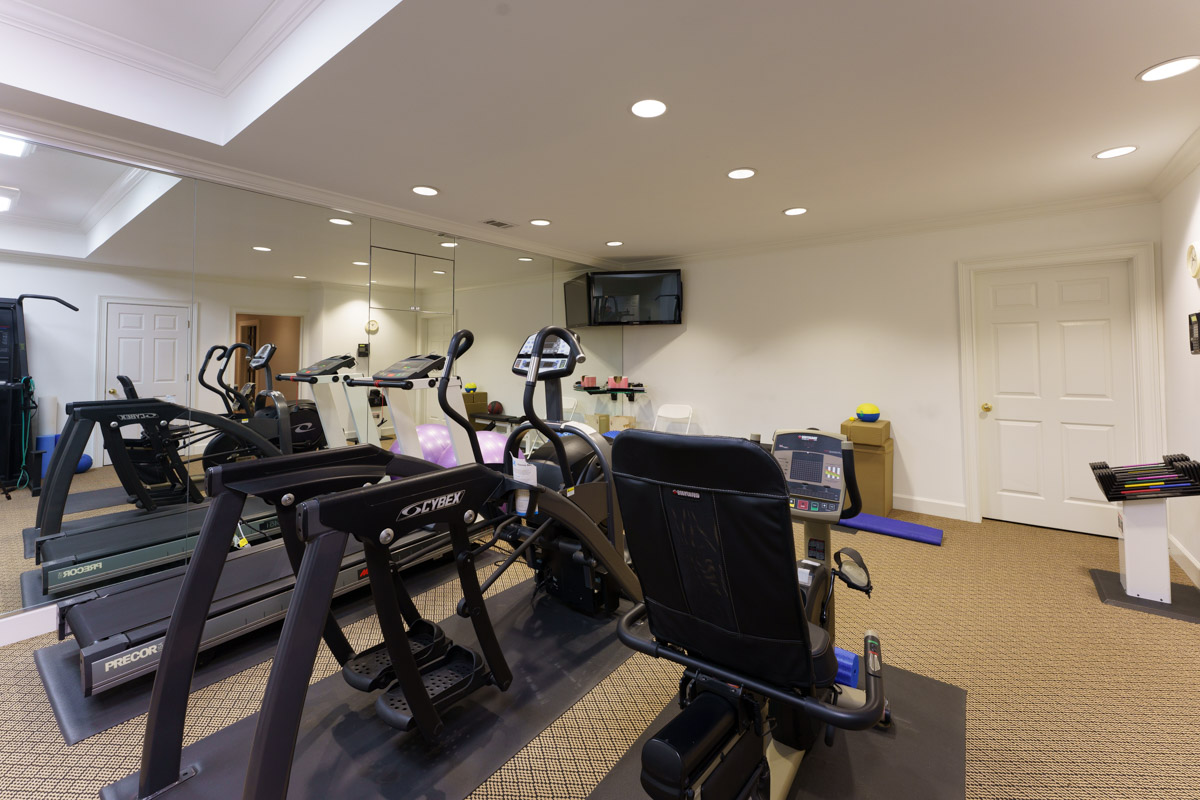
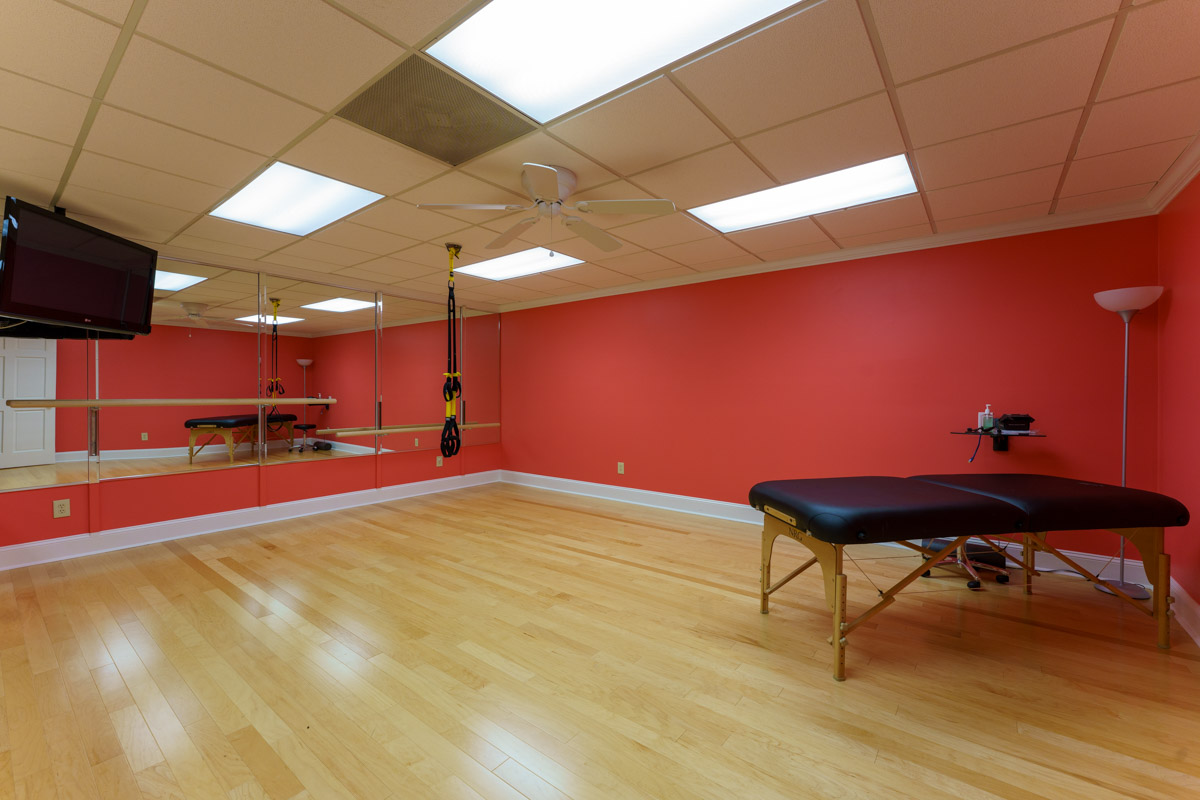
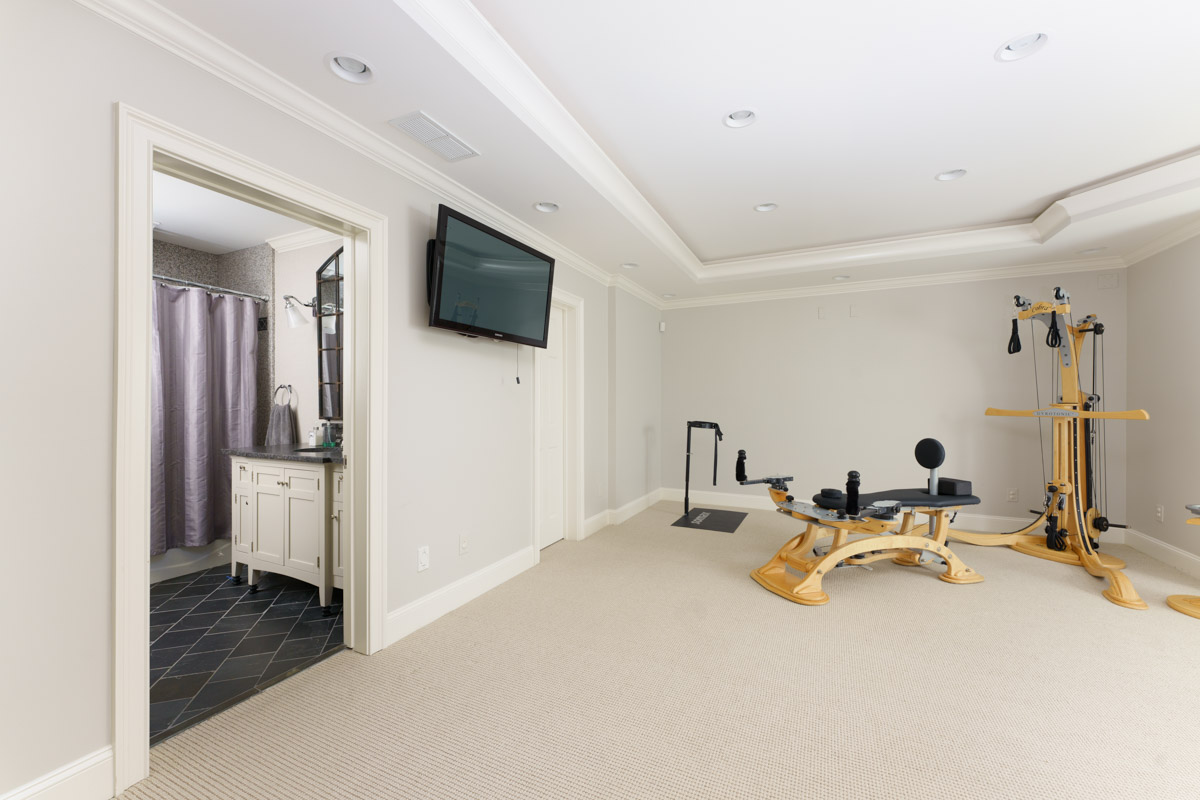
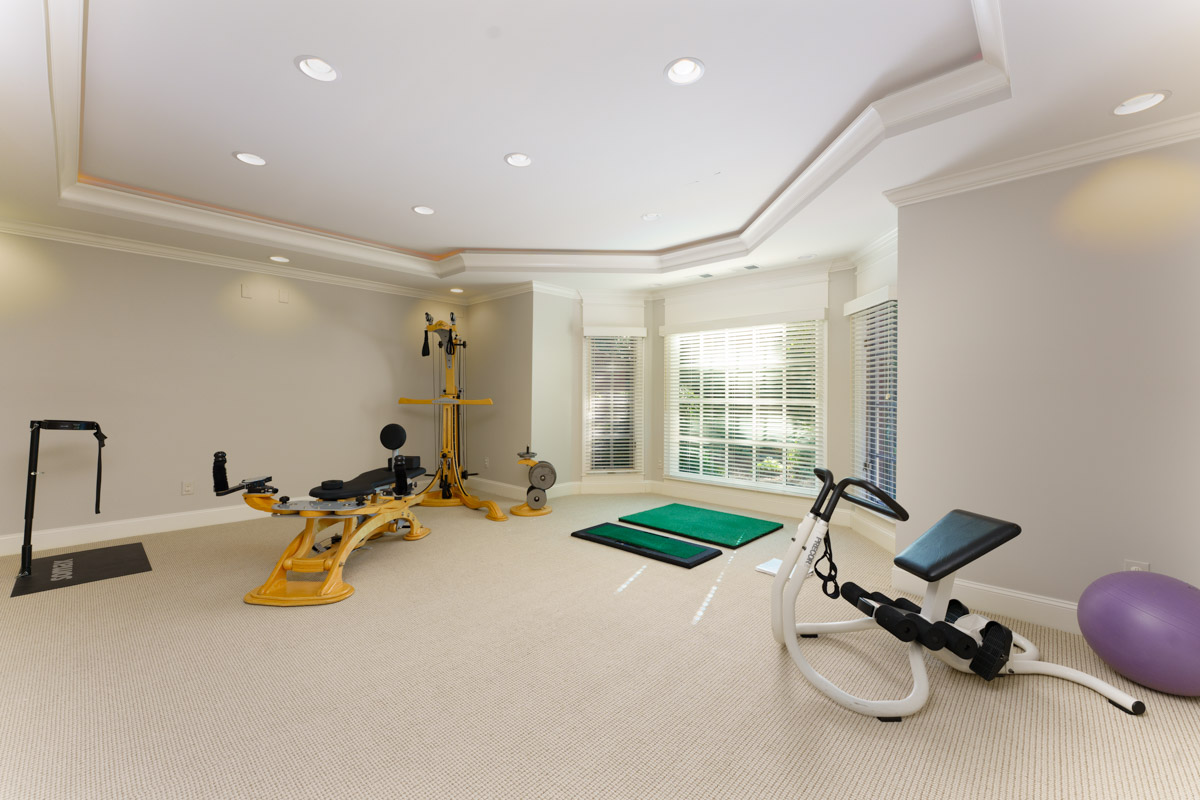
Guest House
The detached garage is referred to as the “guest house”, and it’s easy to see why. The driveway level has a large storage room and a full garden workshop with a utility sink and direct access to the garden.
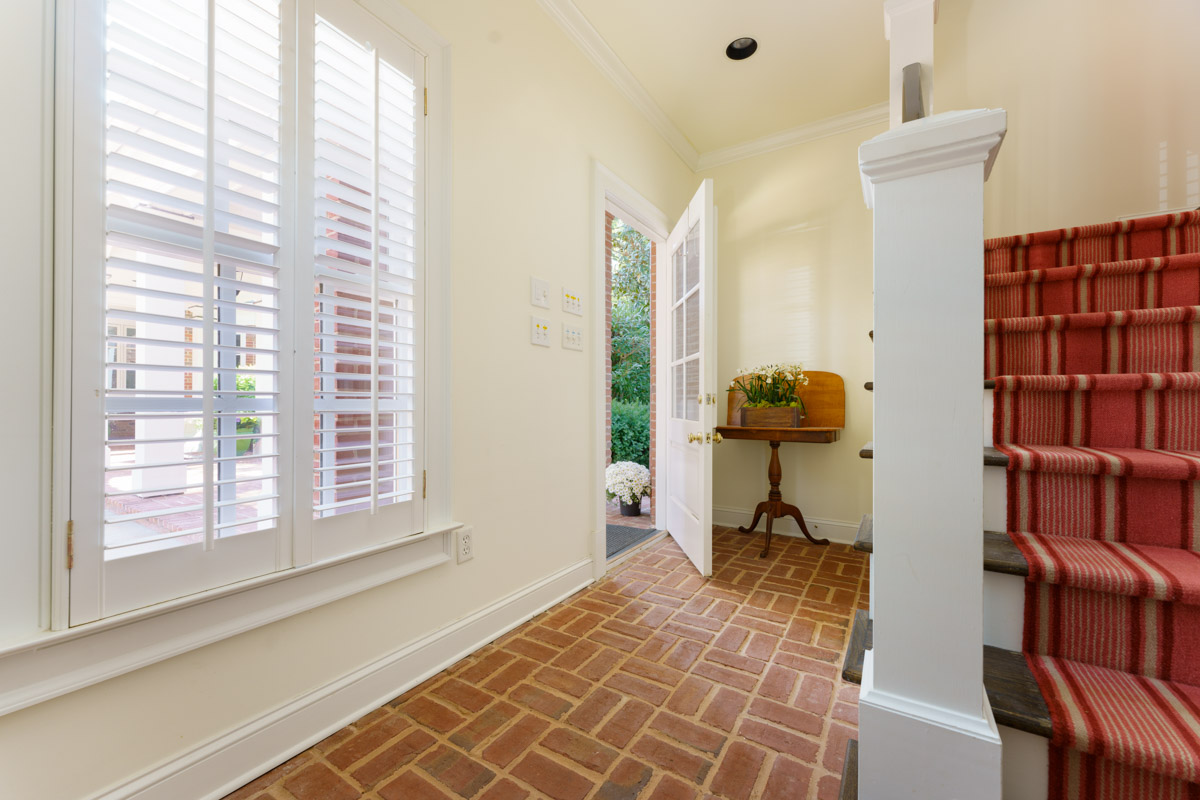
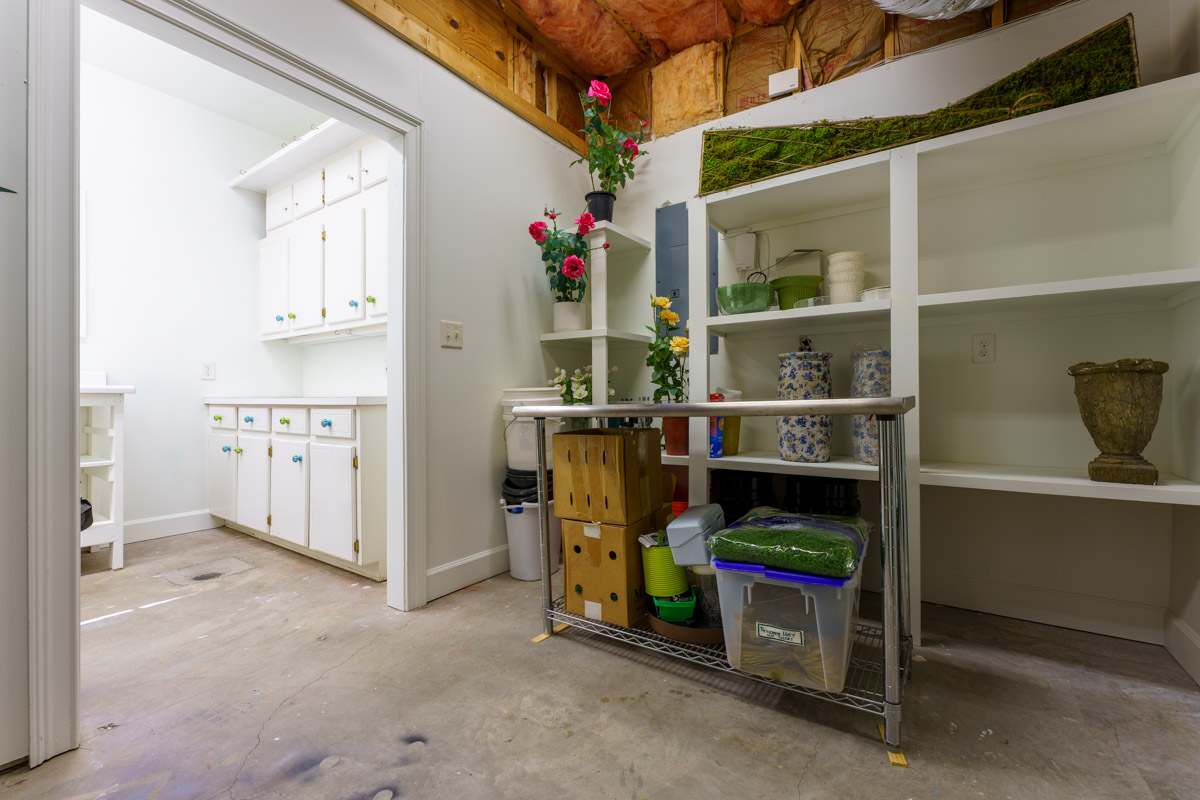
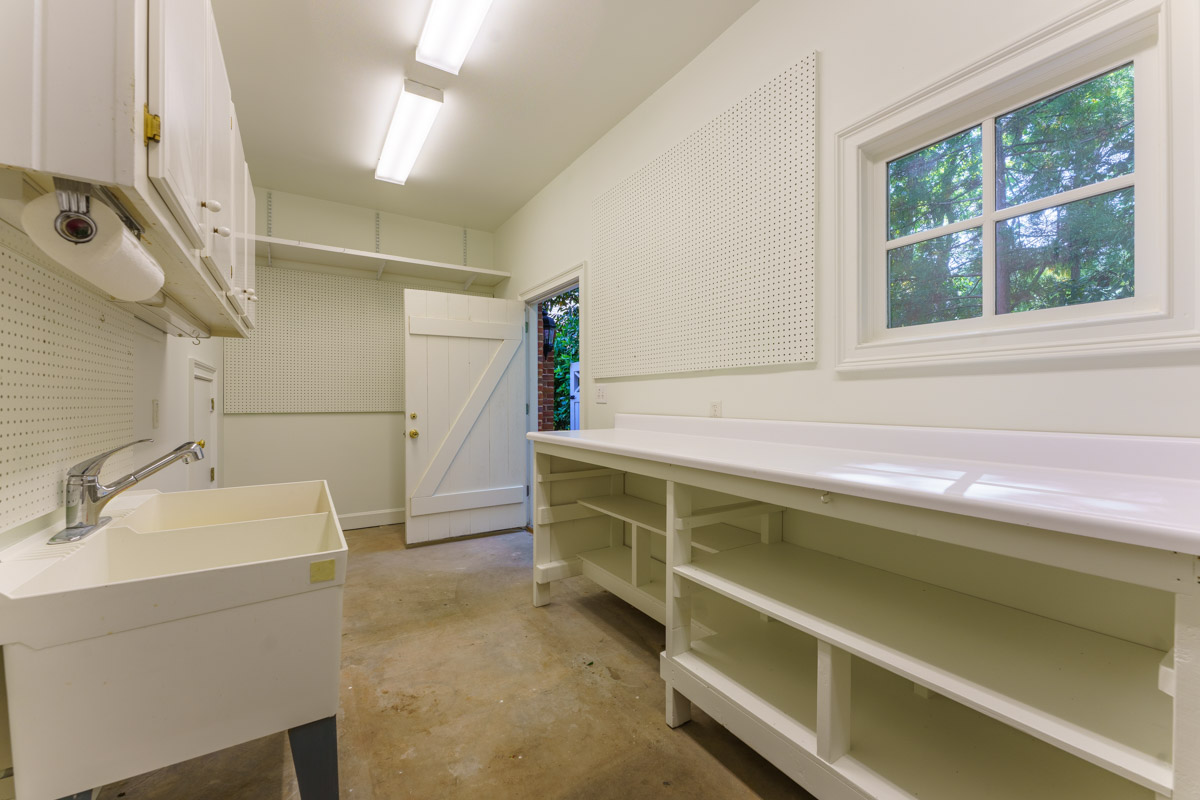
The upper level centers around a large main studio bedroom, with a separate office area, kitchen, and full ensuite bath. The guest house also makes the perfect headquarters for your home-based business.

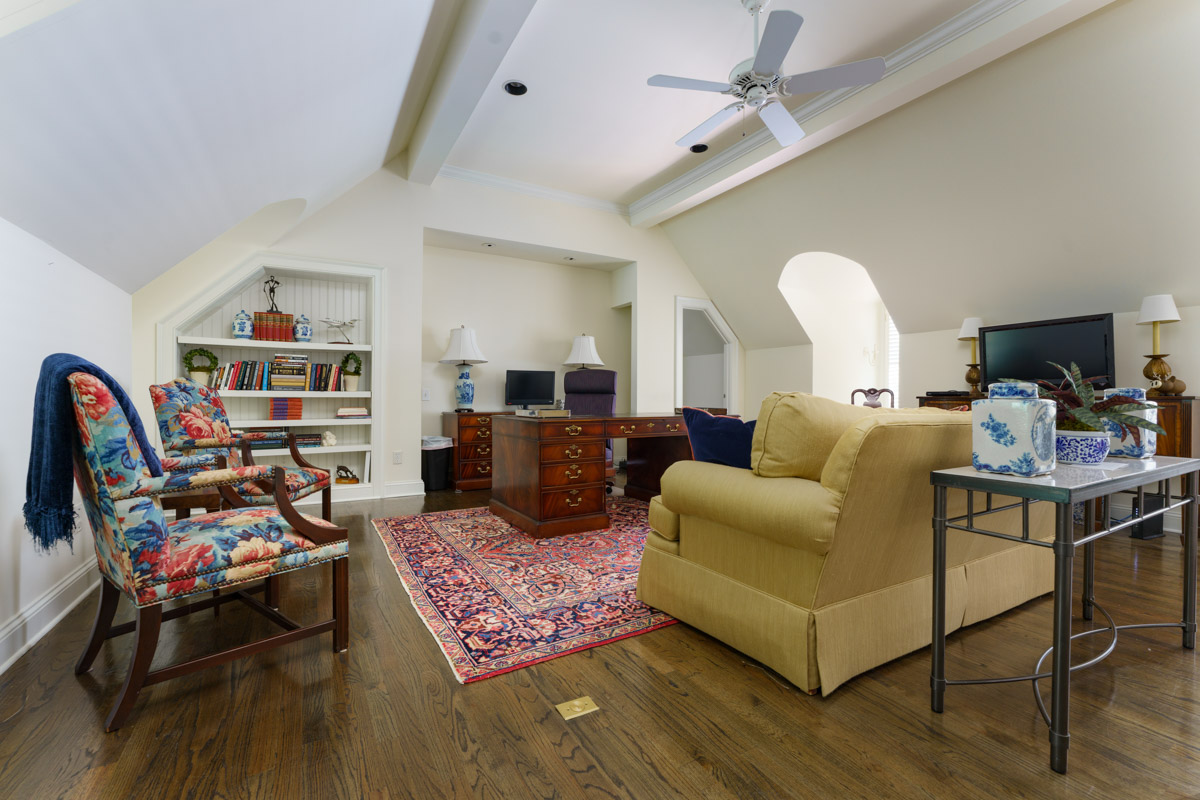
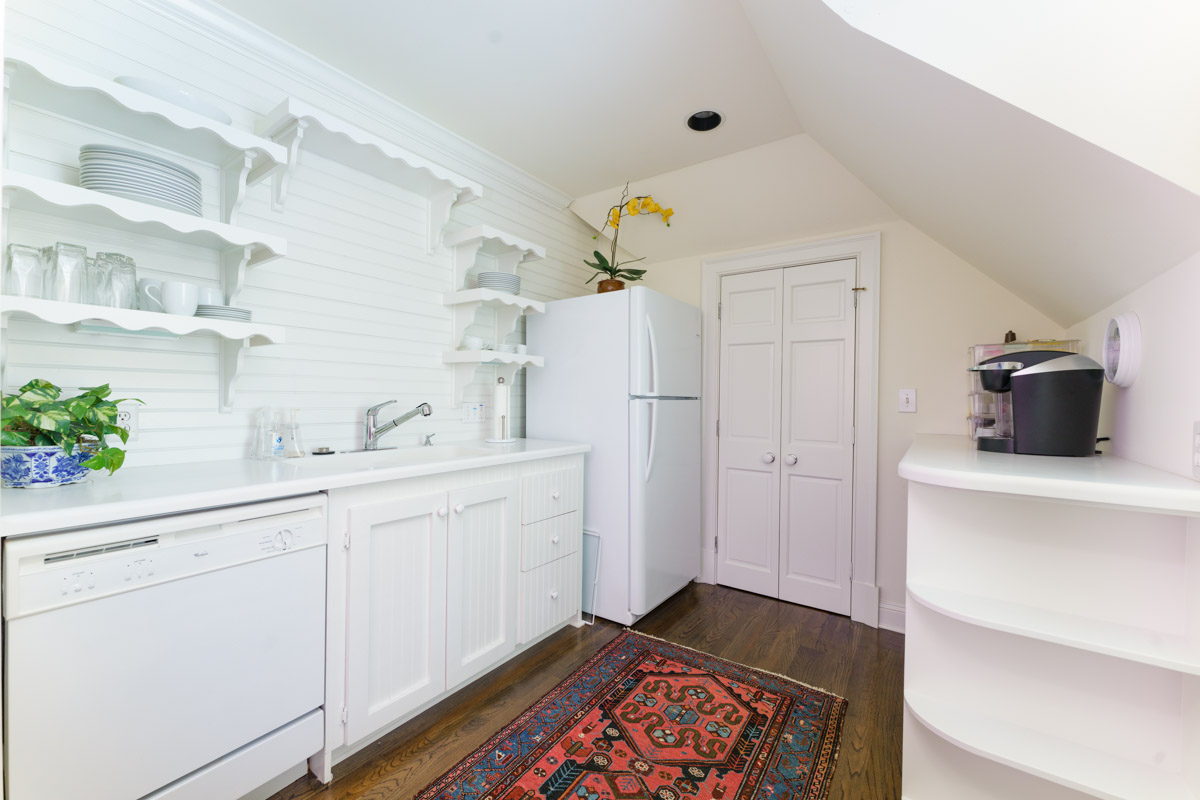

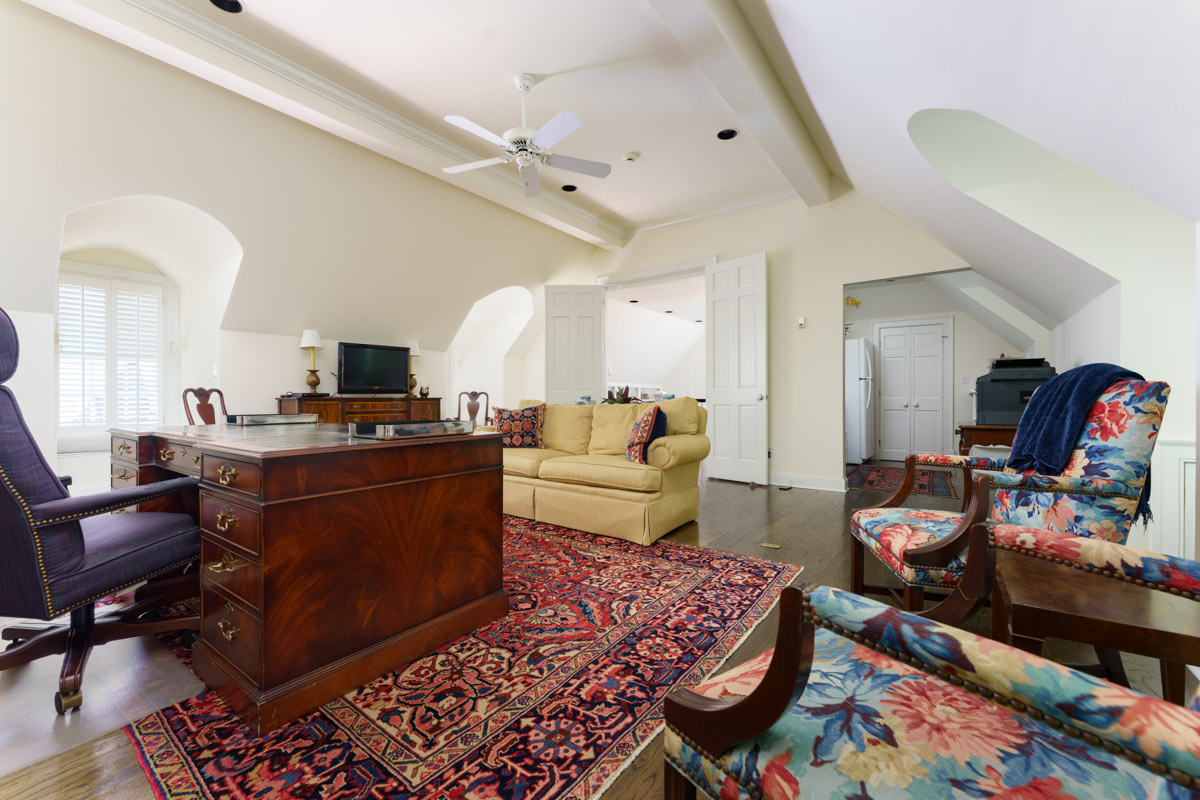
Sandy Springs ITP Neighborhood
There are many reasons why Sandy Springs addresses inside the perimeter are highly desirable, attracting business magnates and international superstars. The beautiful estates offer privacy and tranquility, but the quiet neighborhoods are a stone’s throw from the restaurants, shopping, and activities that make Buckhead and Sandy Springs such great places to live.
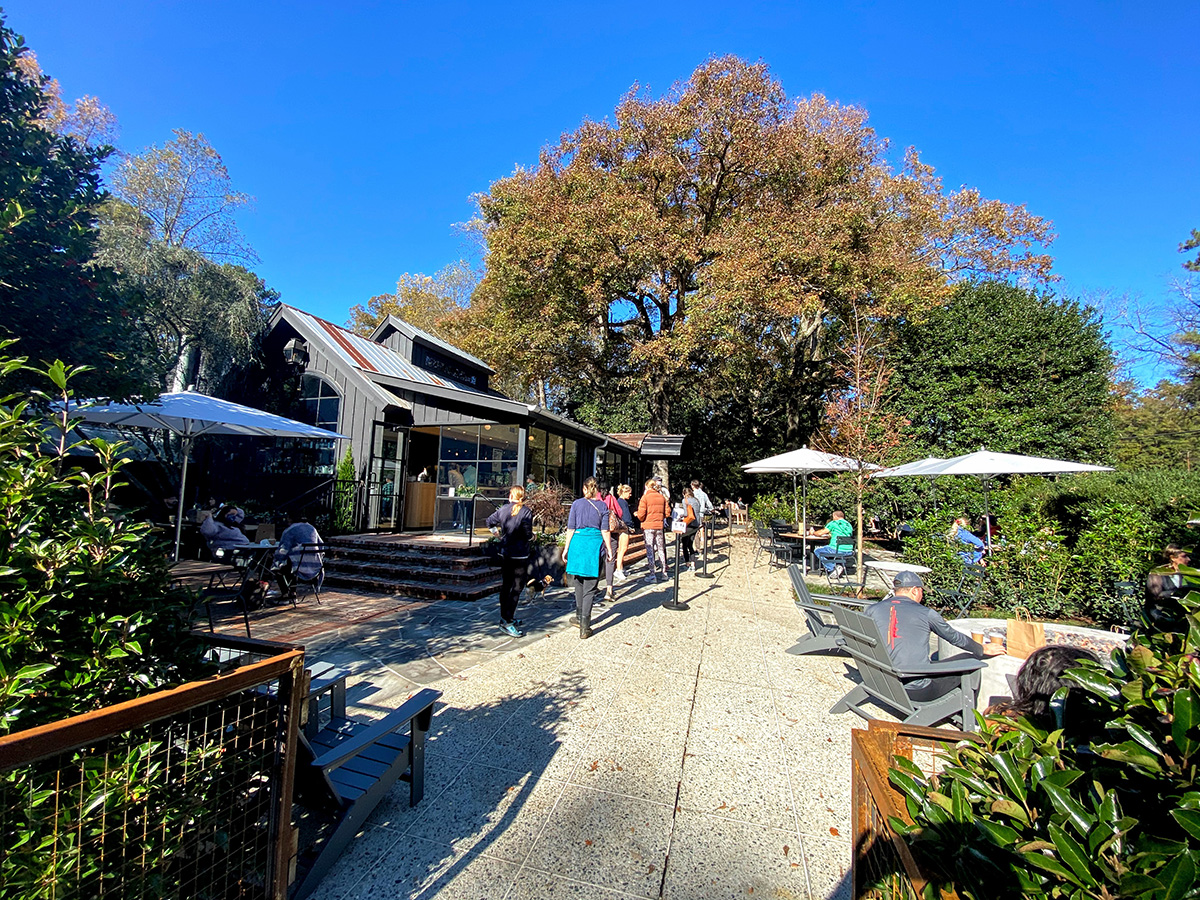
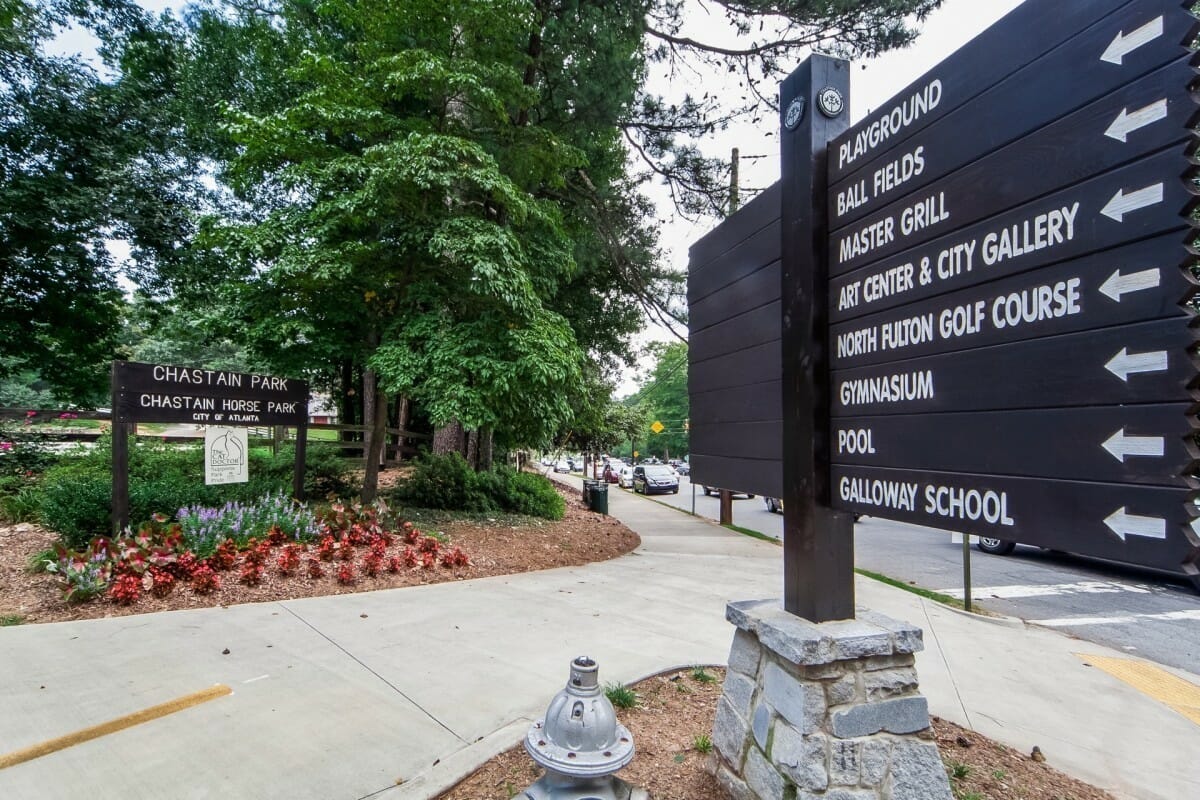
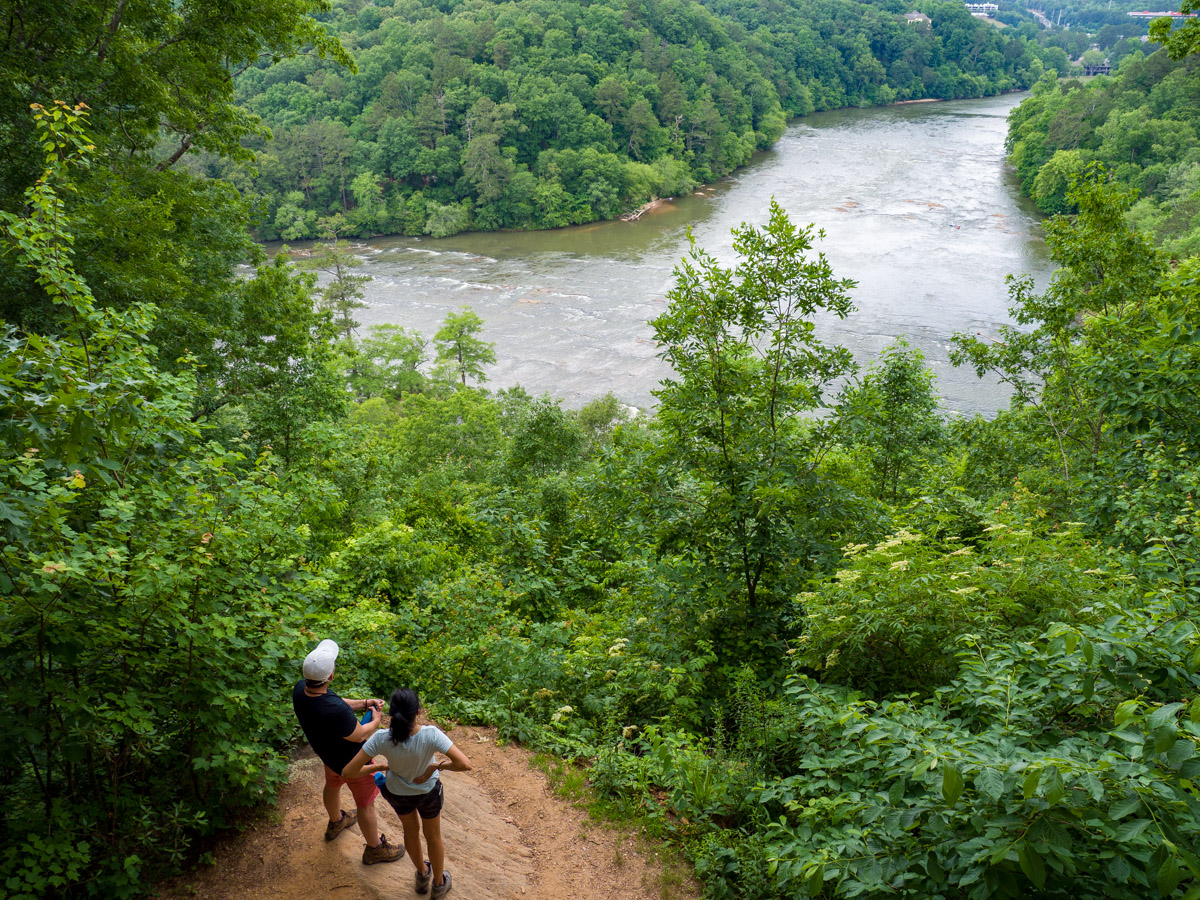
Buckhead’s best hiking and recreation is right around the corner. The Chattahoochee River National Park includes 400 acres of pristine wildlife with 10+ miles of hiking trails, stunning views, and opportunities for water sports such as rafting, kayaking, tubing, and fishing on the Chattahoochee River. Chastain Park offers golf, team sports, a horse park, and much more.
