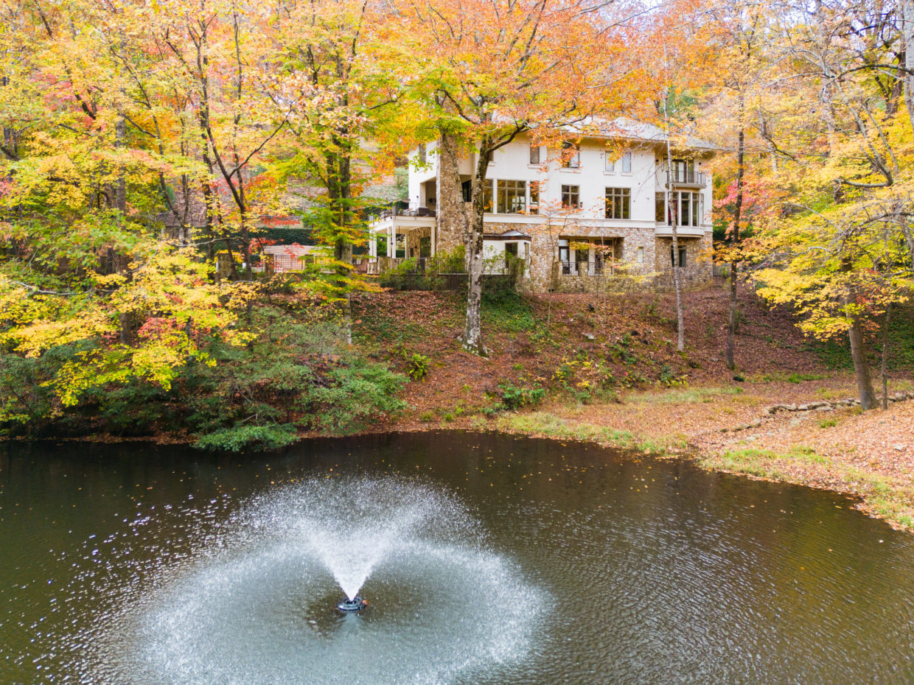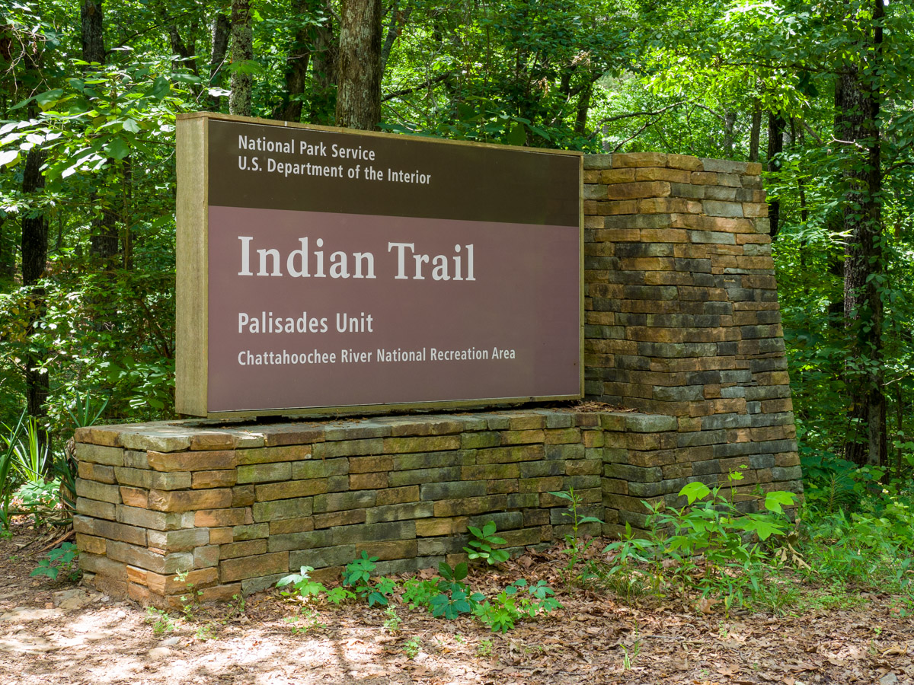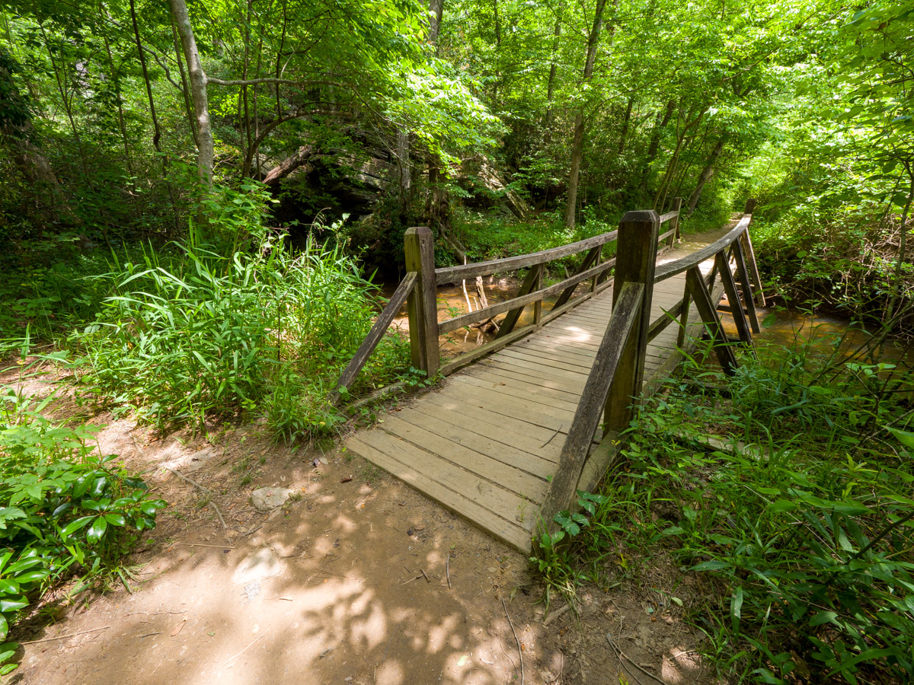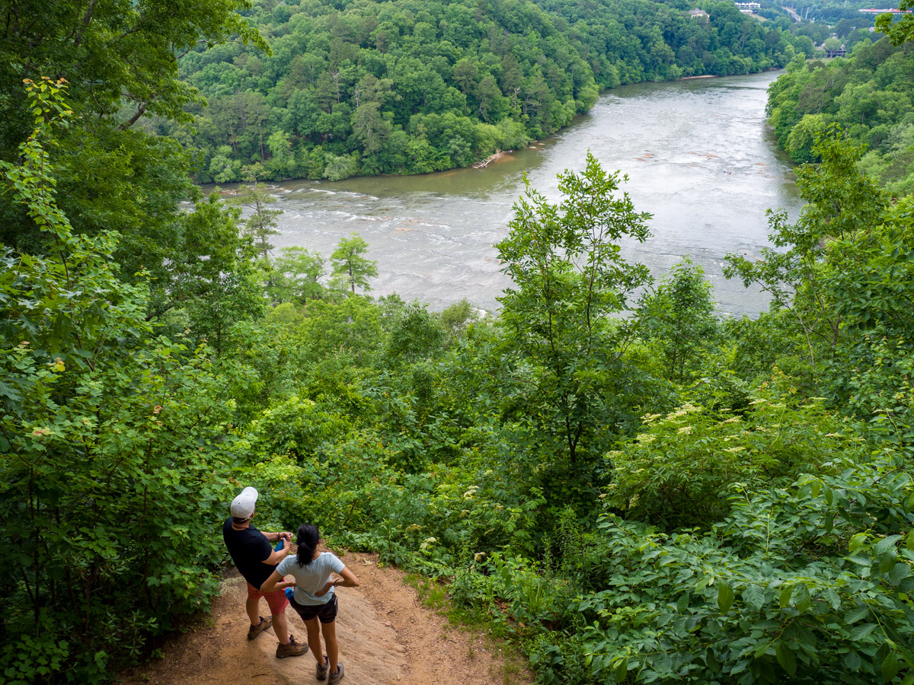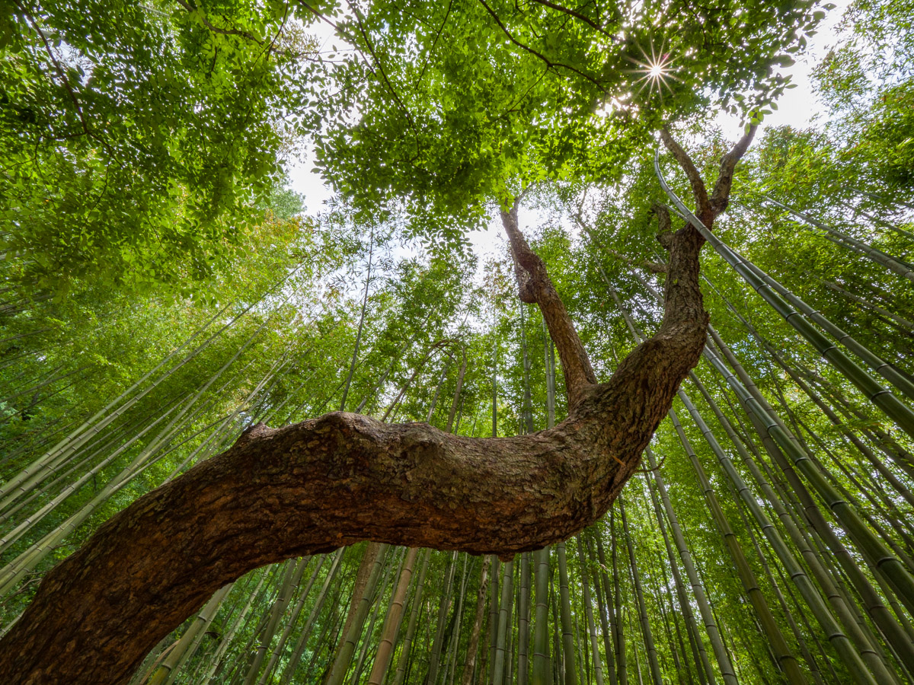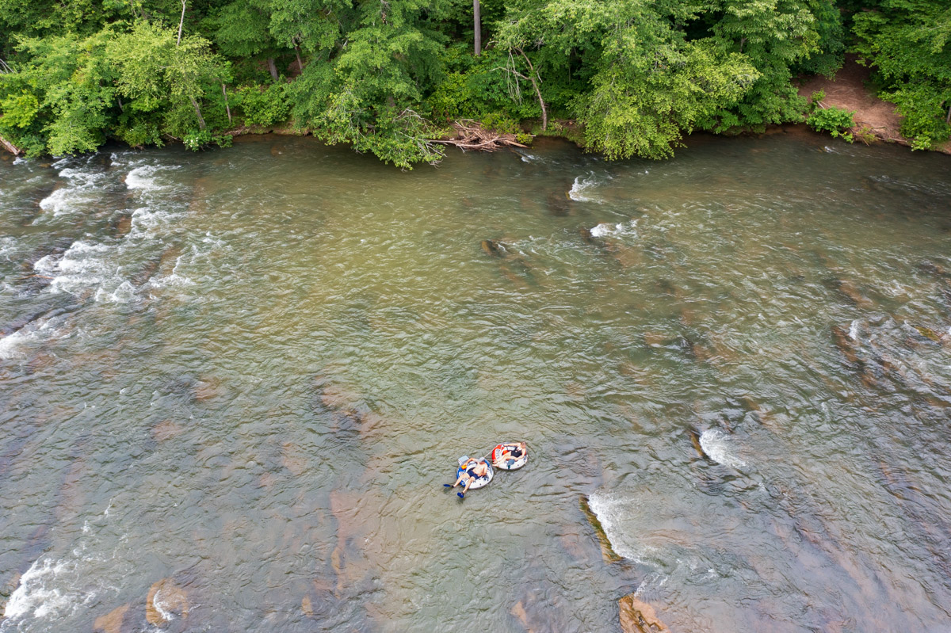The idyllic setting will surely intrigue you when you arrive at 45 Finch Forest Trail. You’ll wind through the trees and past the lake on your way to the hilltop motor court. The sleek lines for the façade hint at what’s inside, and natural stone accents help the home blend with the natural surroundings.

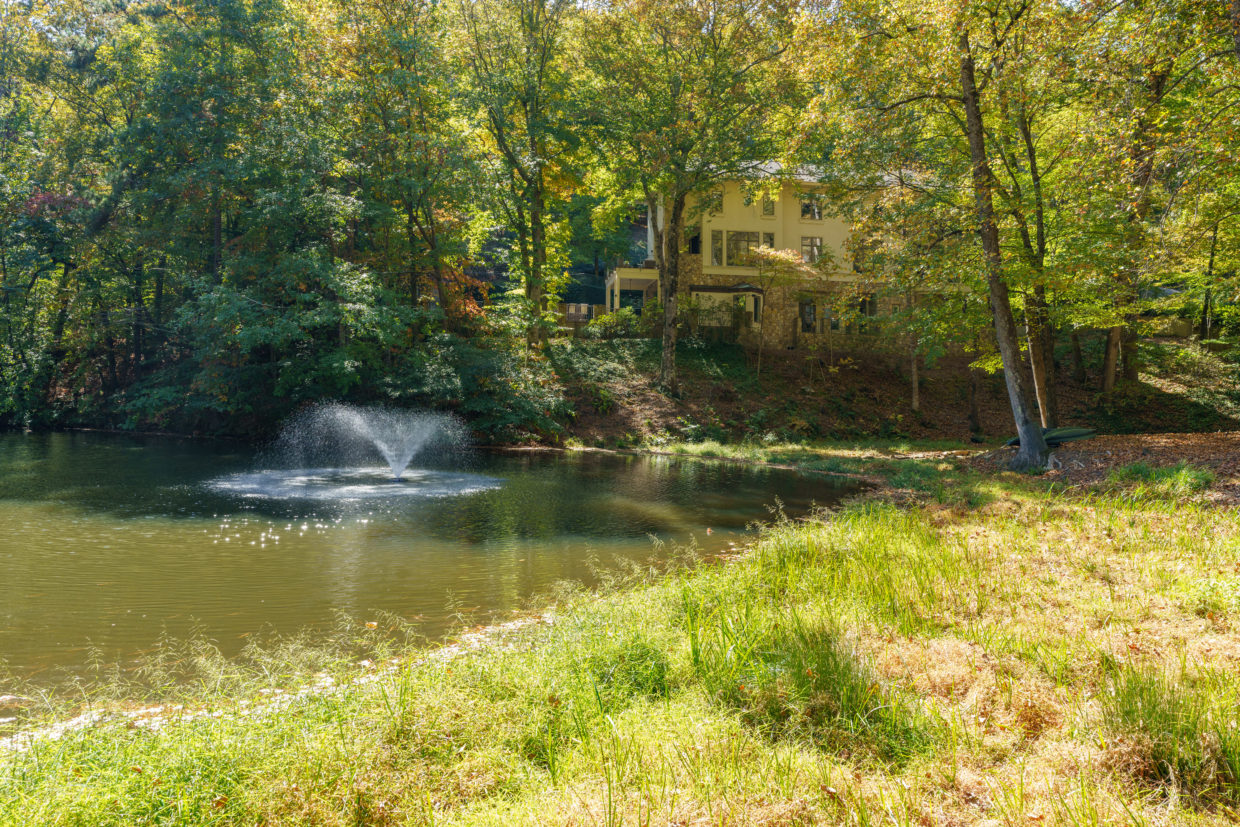

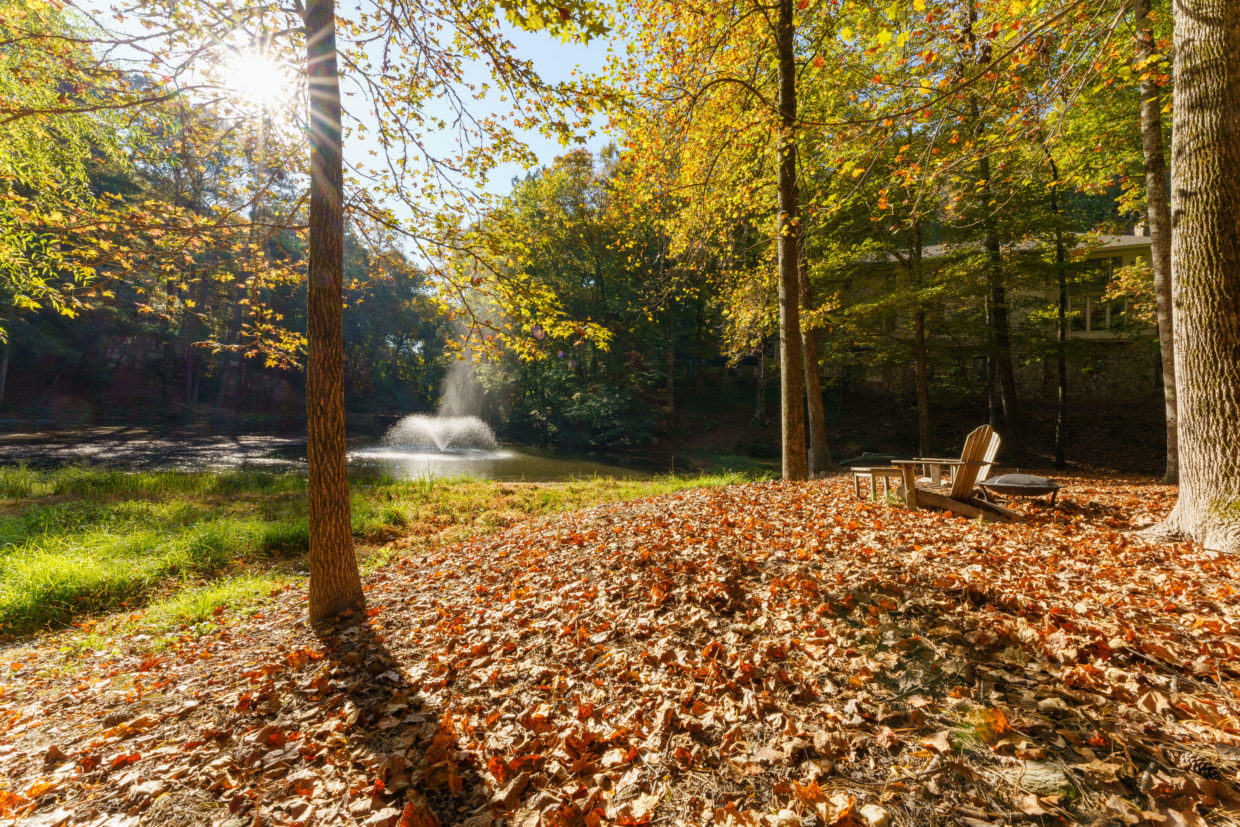
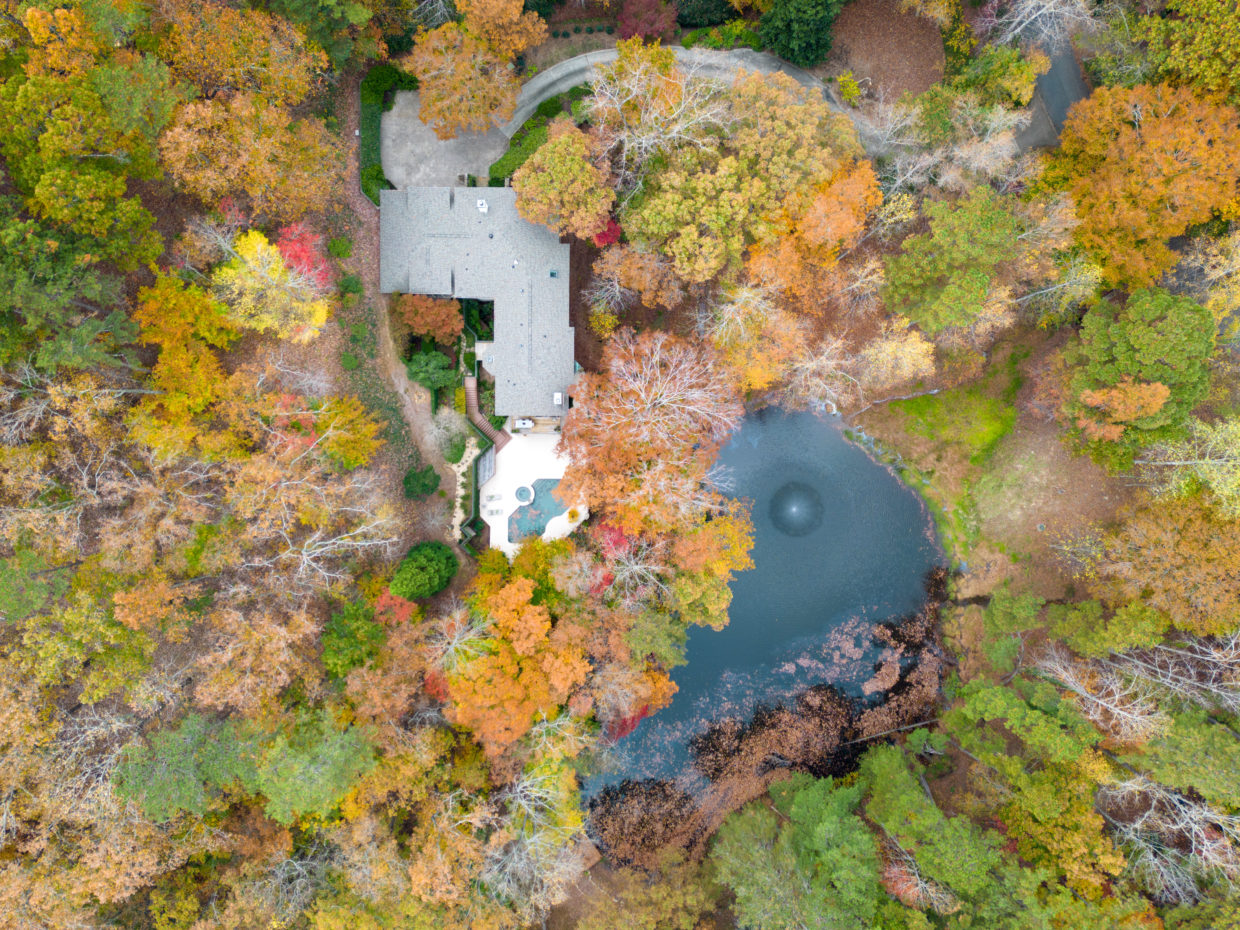
The theme of this home is the connection between indoor living and the beautiful outdoor spaces that surround the home. Front-facing rooms all have views of the forest and the lake. The other side of the home features huge windows and glass doors leading to private manicured gardens. You will feel like you are in an elegant private tree house. And don’t forget the pool terrace, with its covered patio and lake view!
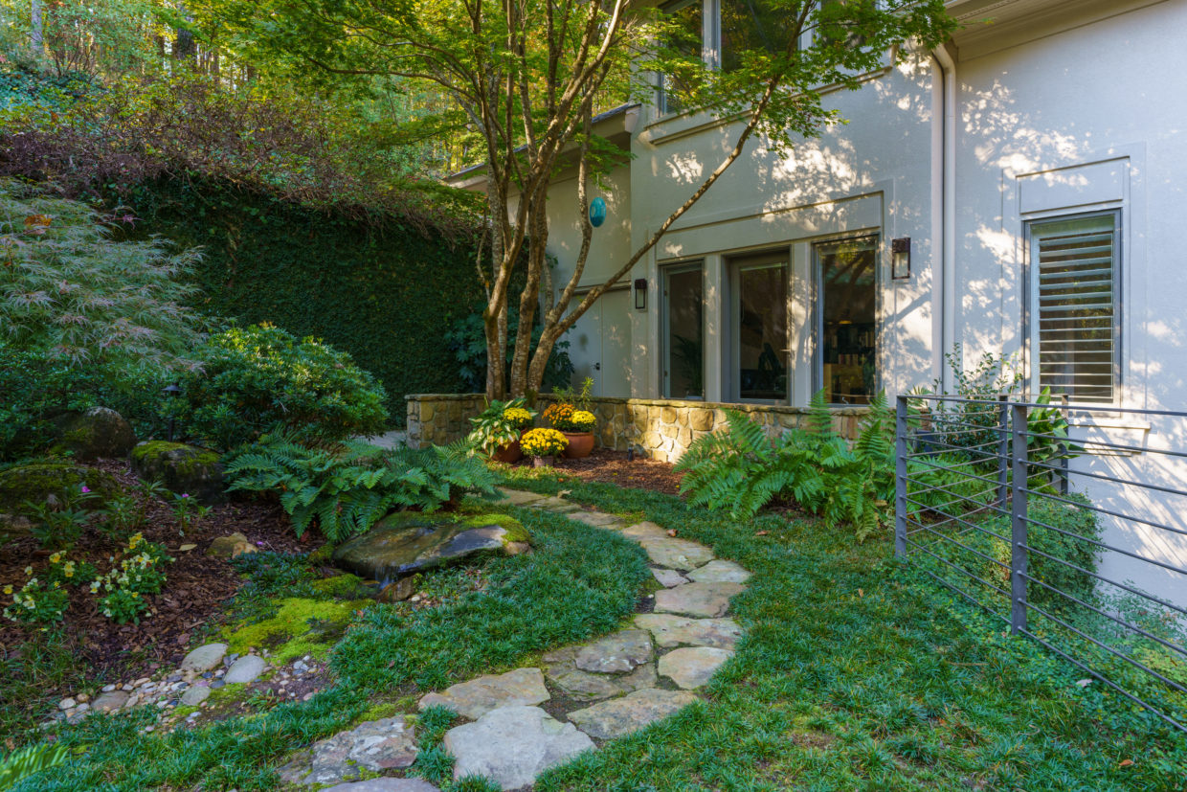
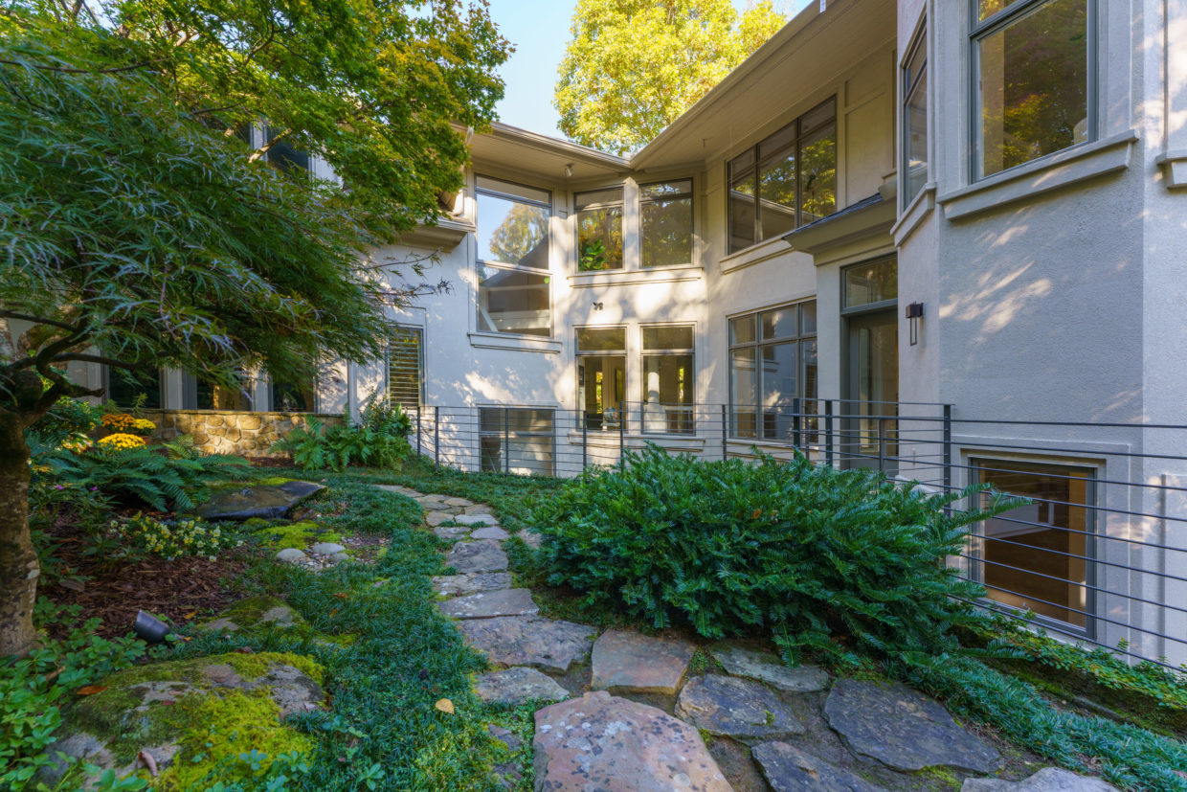
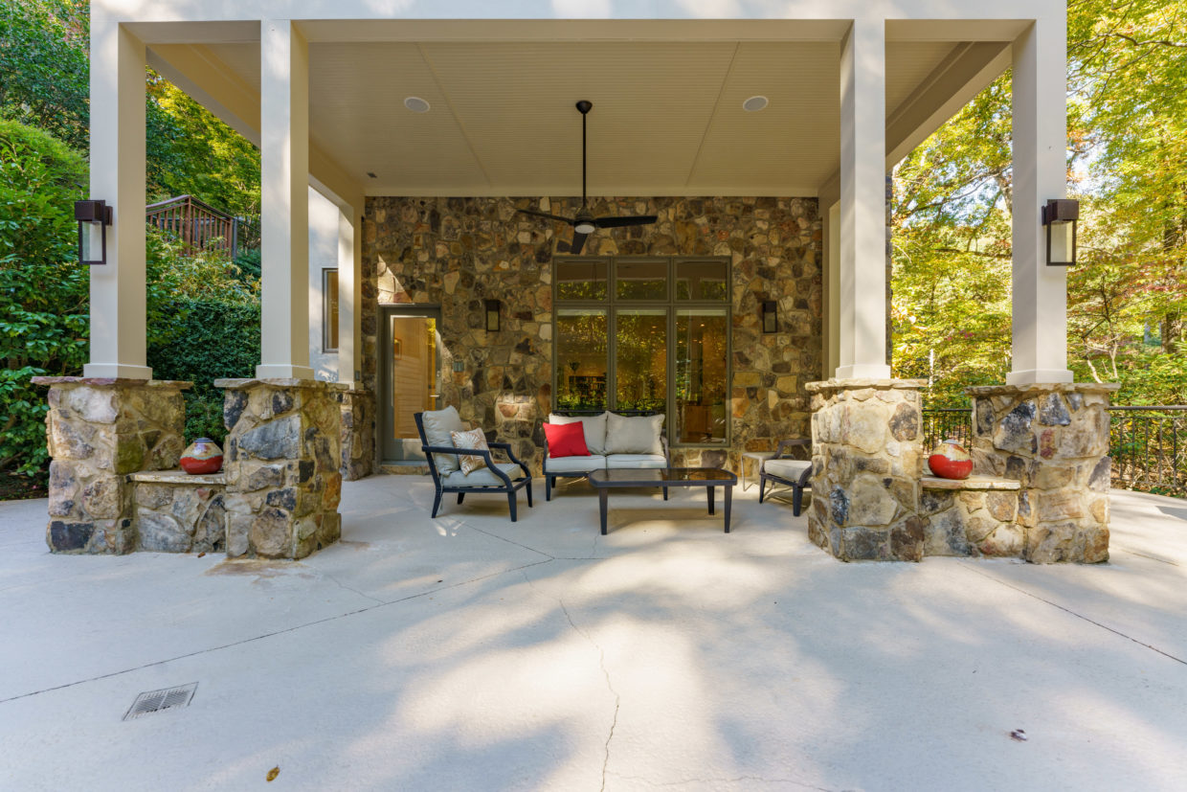

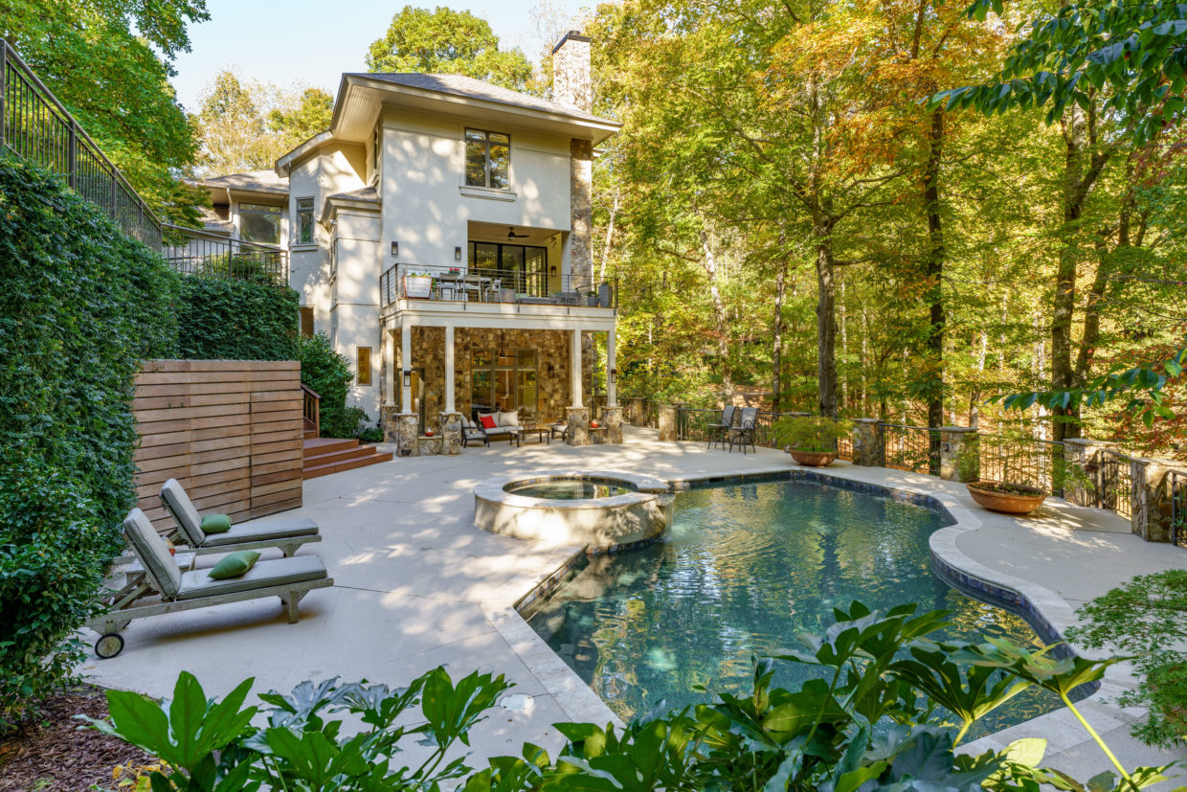
Main Level
Inside, you will be treated to a completely renovated home! The dramatic 2-story entrance foyer is only the beginning of the open spaces you’ll find on the main floor. A formal living room, with its fireplace and wall of windows, flows effortlessly into the formal dining room. Each room is separate and distinct, yet connected and open to the rest of the home. The design of the home affords beautiful views of the outdoors from nearly every angle.
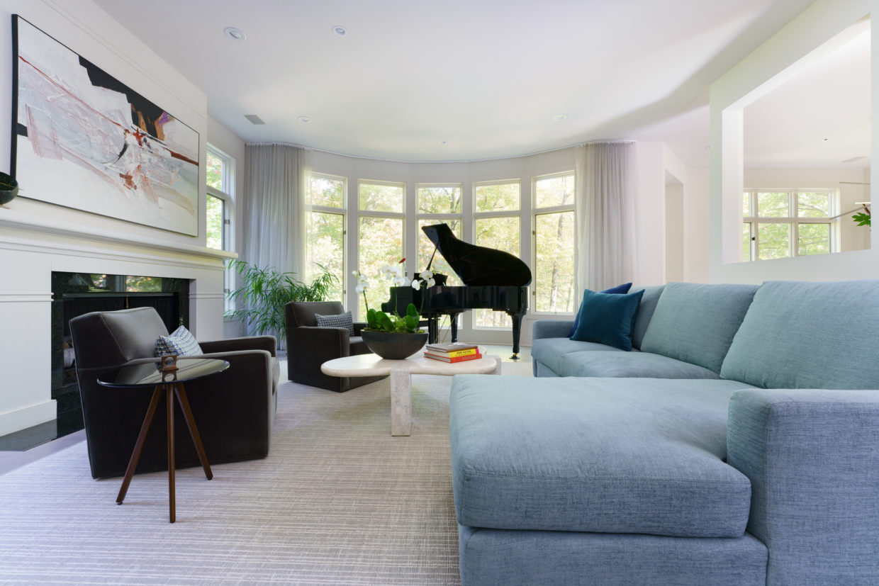
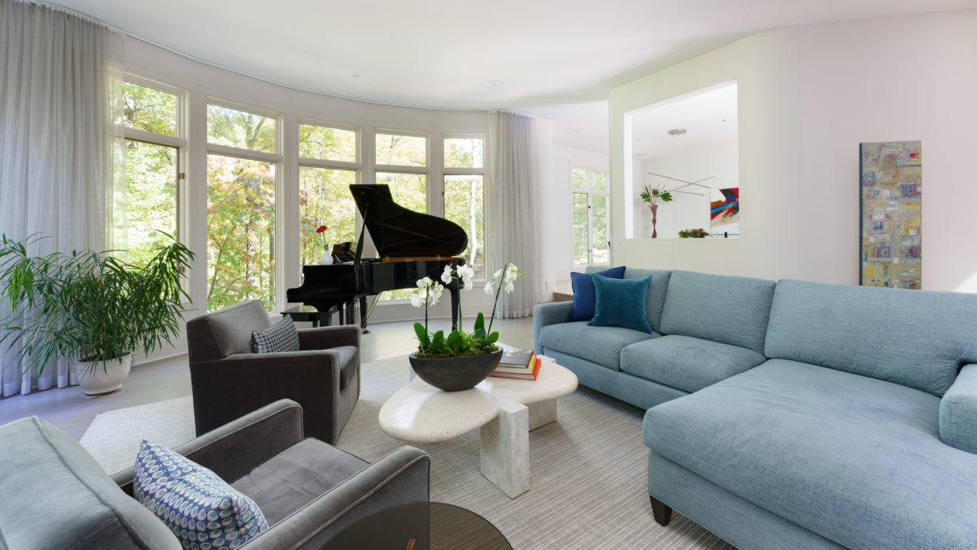
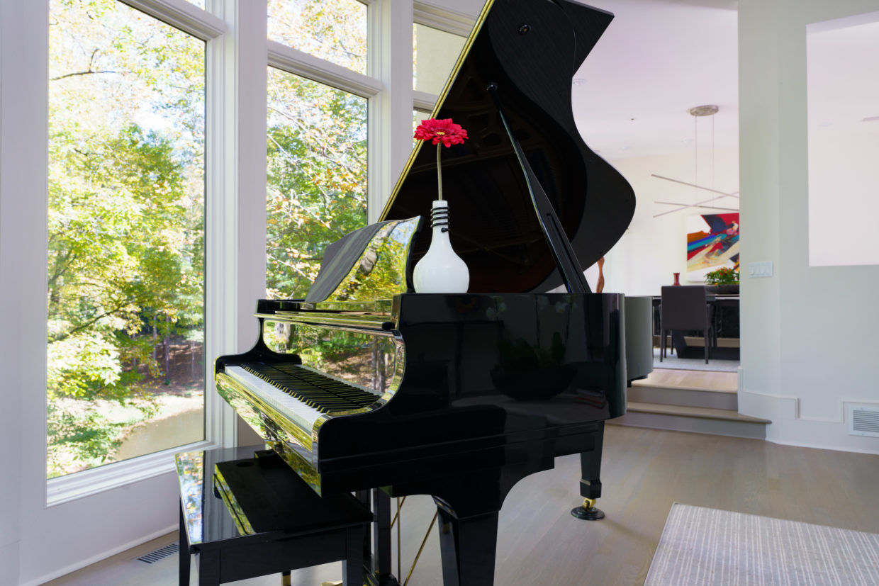
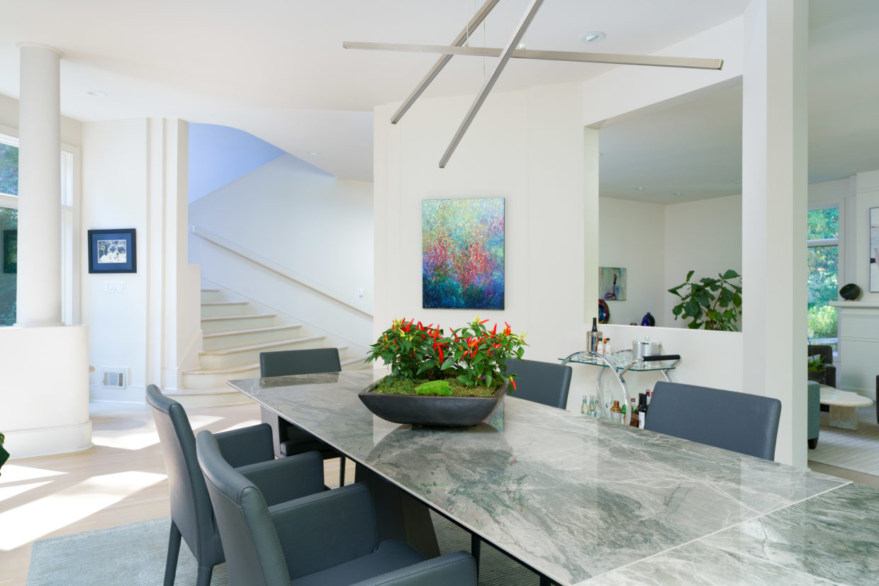
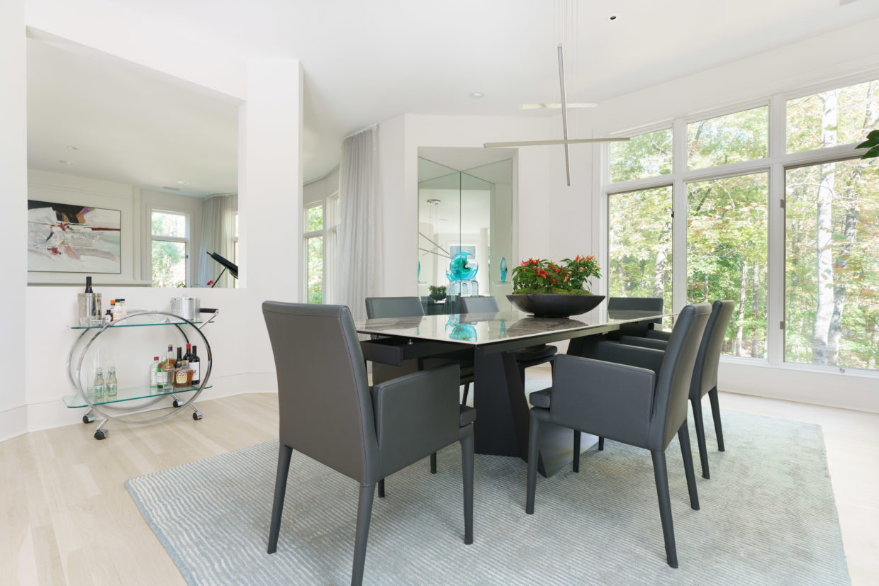
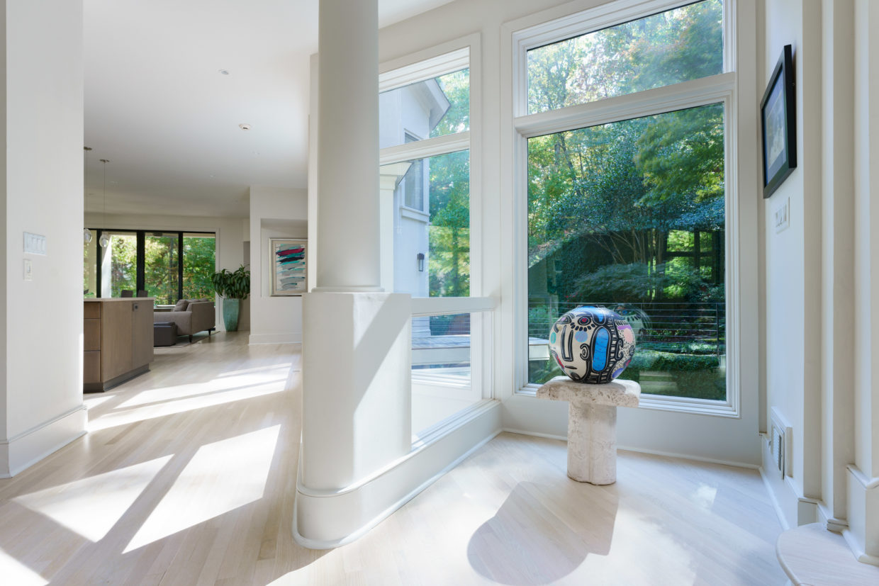
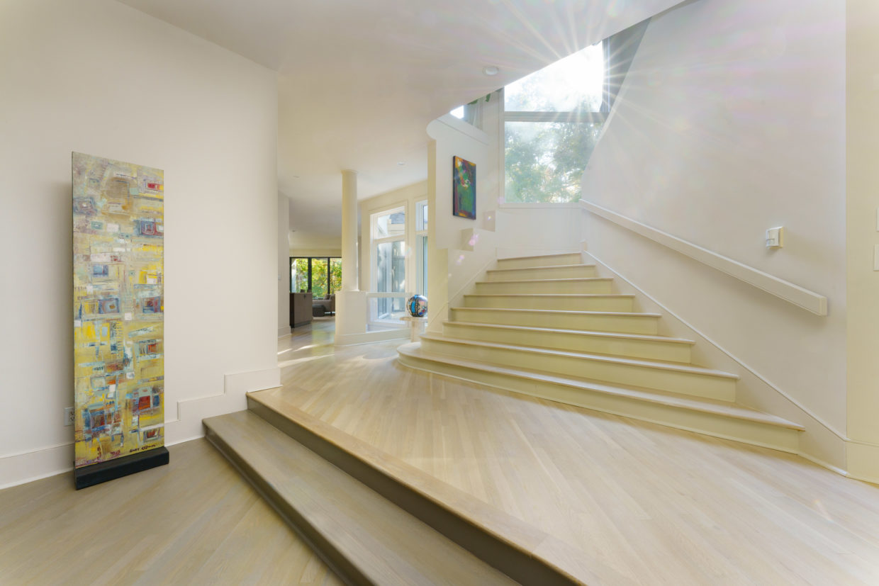
The kitchen features gorgeous custom cabinets, and finishes throughout that bring in natural colors and textures. A large central island, with integrated Wolf cooktop, includes an extended countertop with seating for 4 or more.
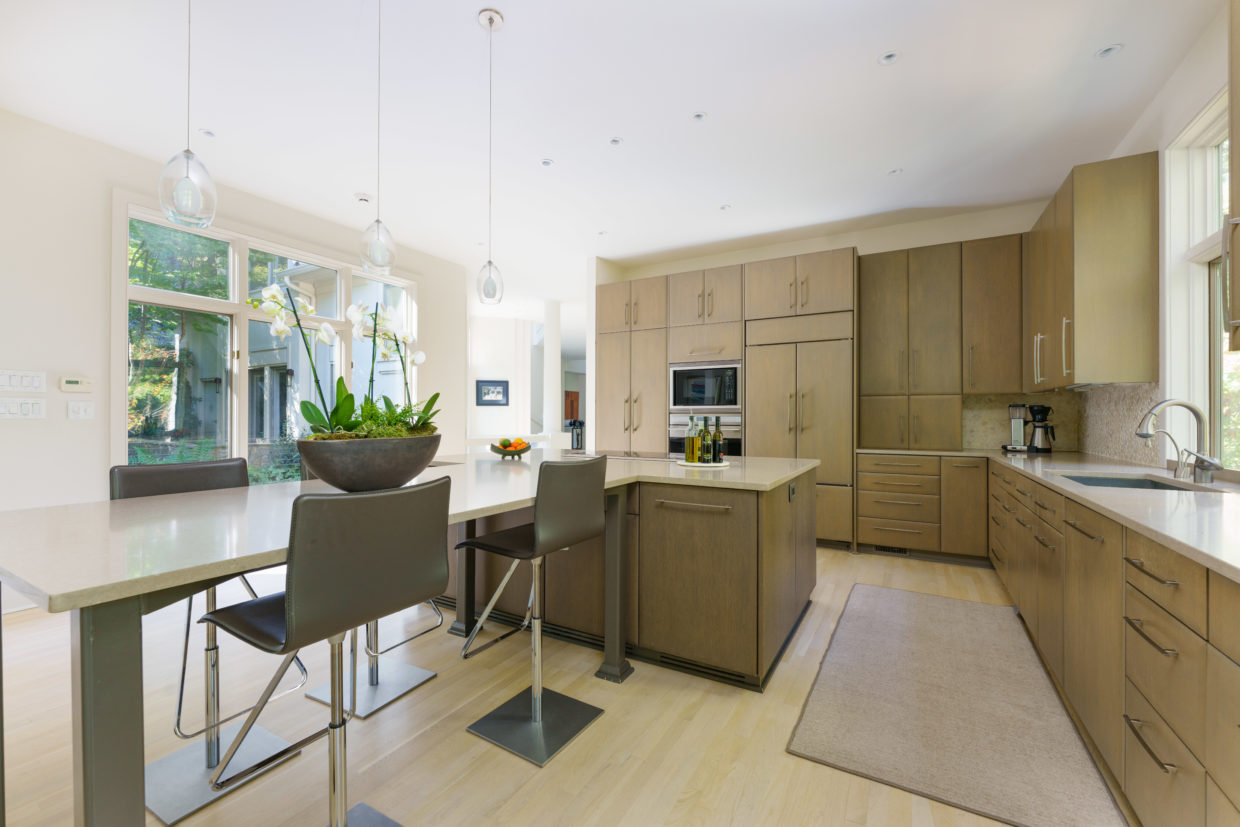
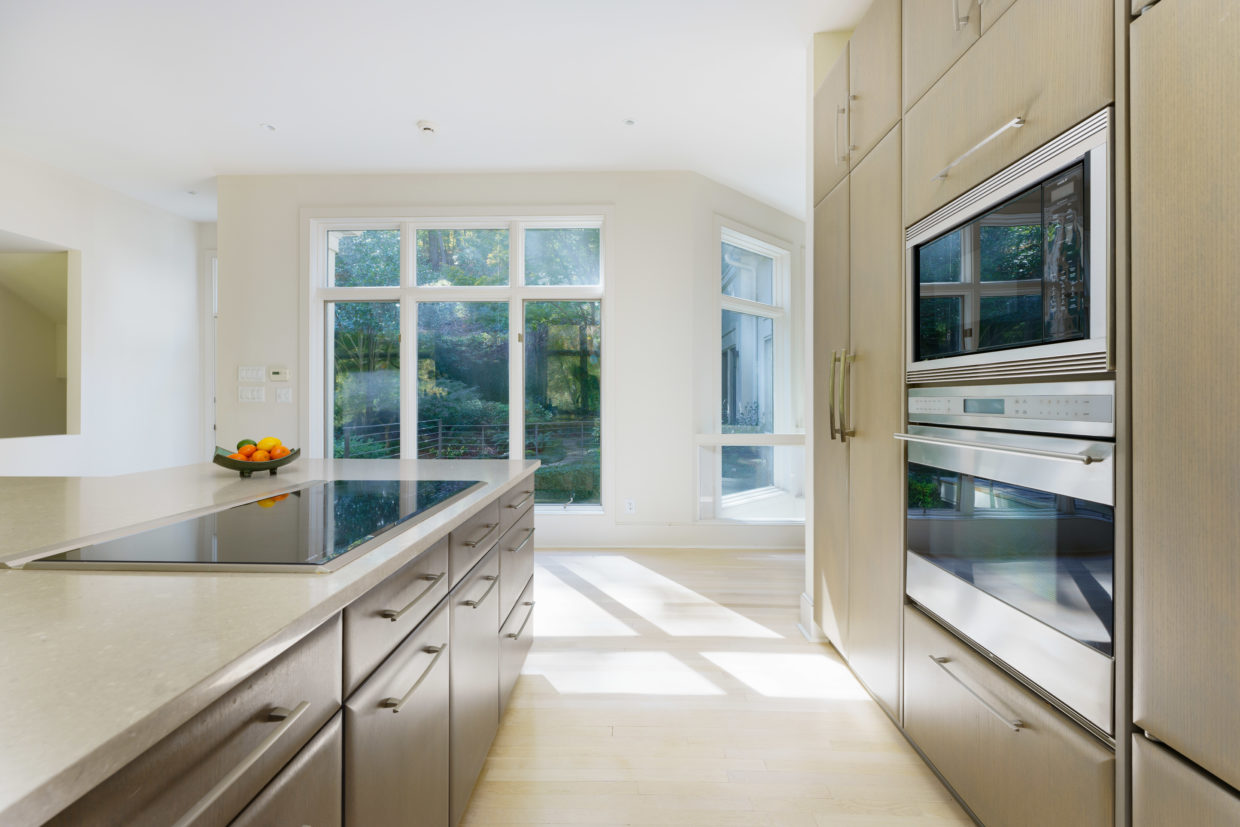
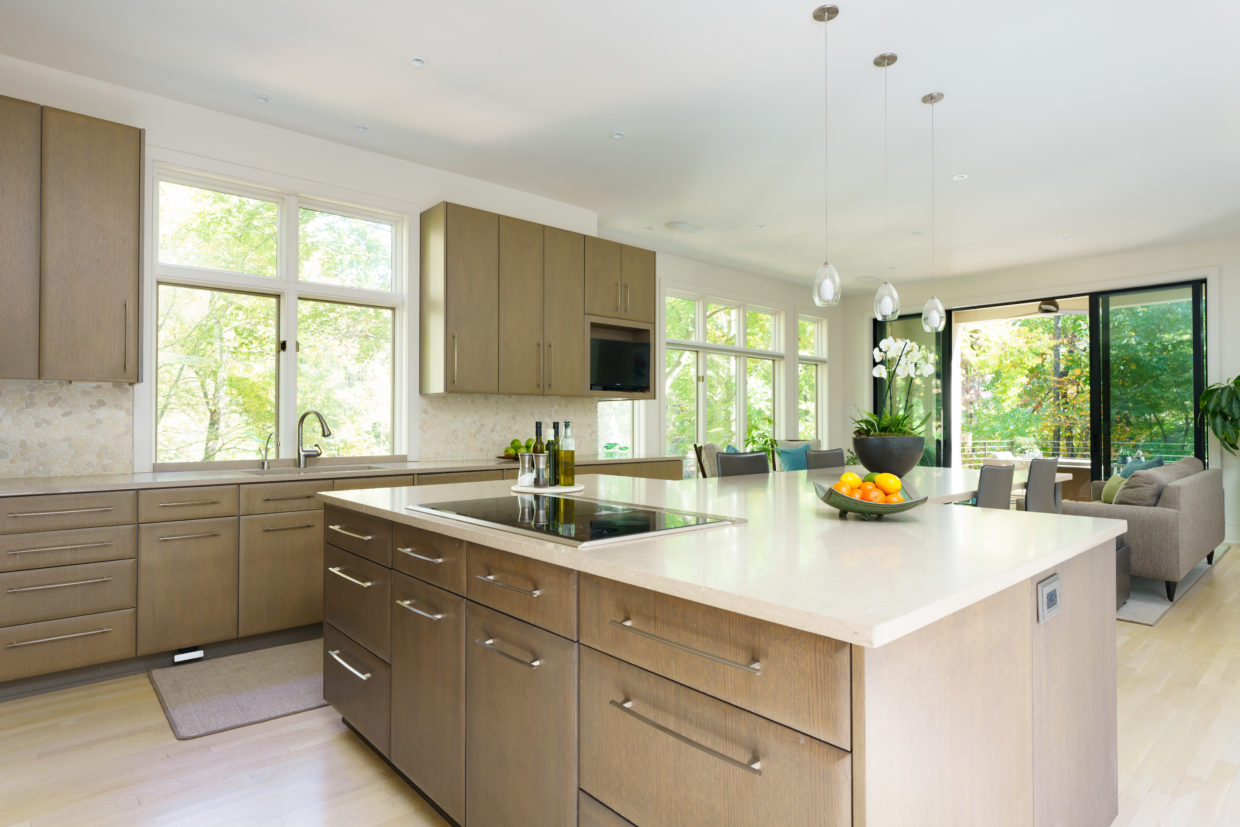
The adjacent family room offers yet another connection to the outdoors. Large sliding doors open to seamlessly connect the room with the covered deck outside. Here you can enjoy outdoor cooking, dining, or just visiting with stunning pool and lake views.


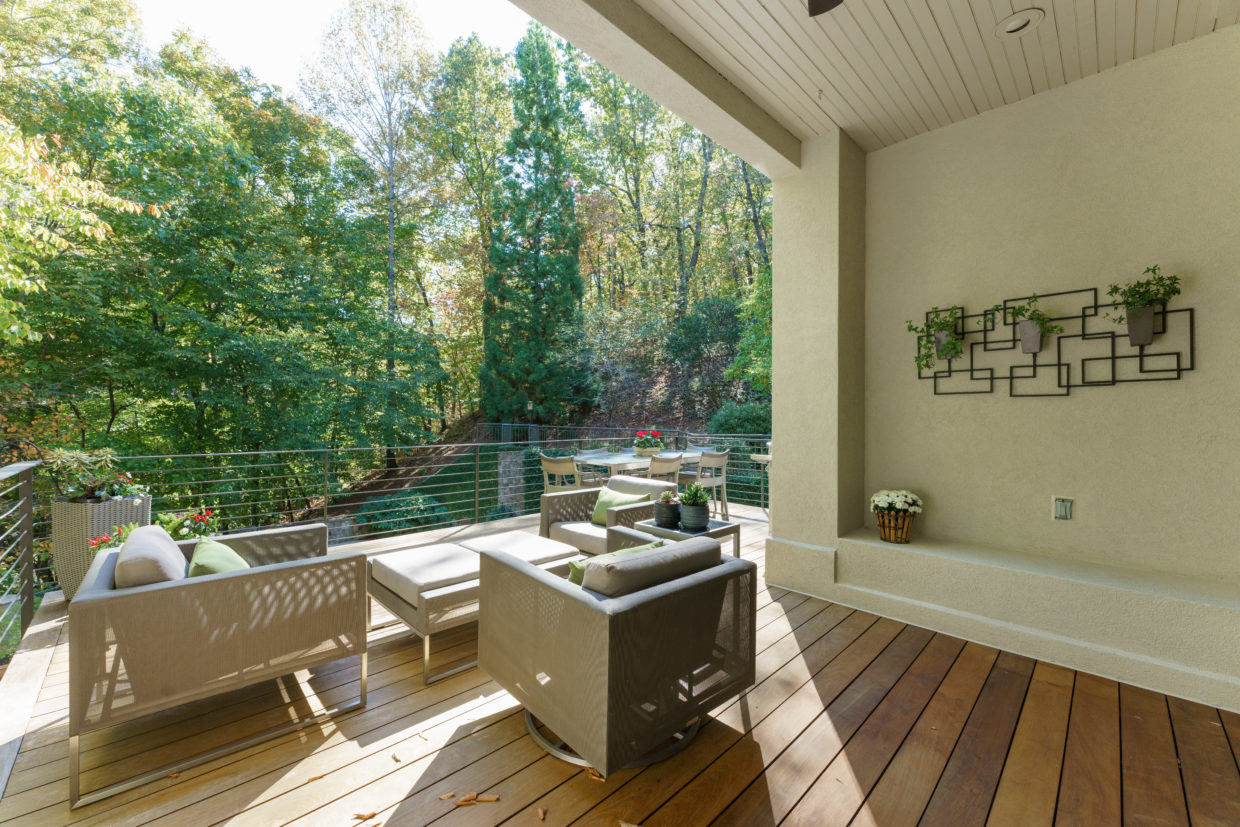

An office on the main level is a truly private place to run your business. Amenities like garden views, a private patio, and adjacent half bath are on the opposite end of the home from the hustle and bustle of the kitchen and family room.
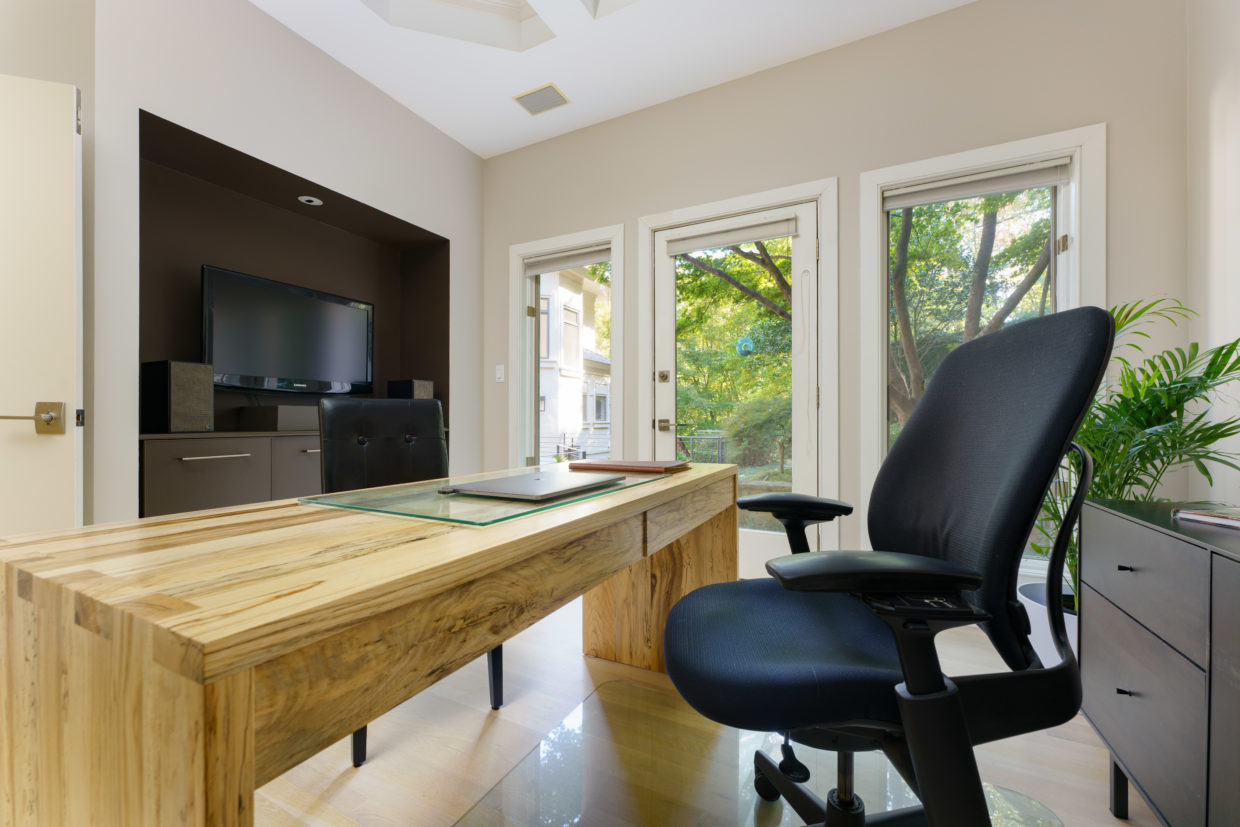
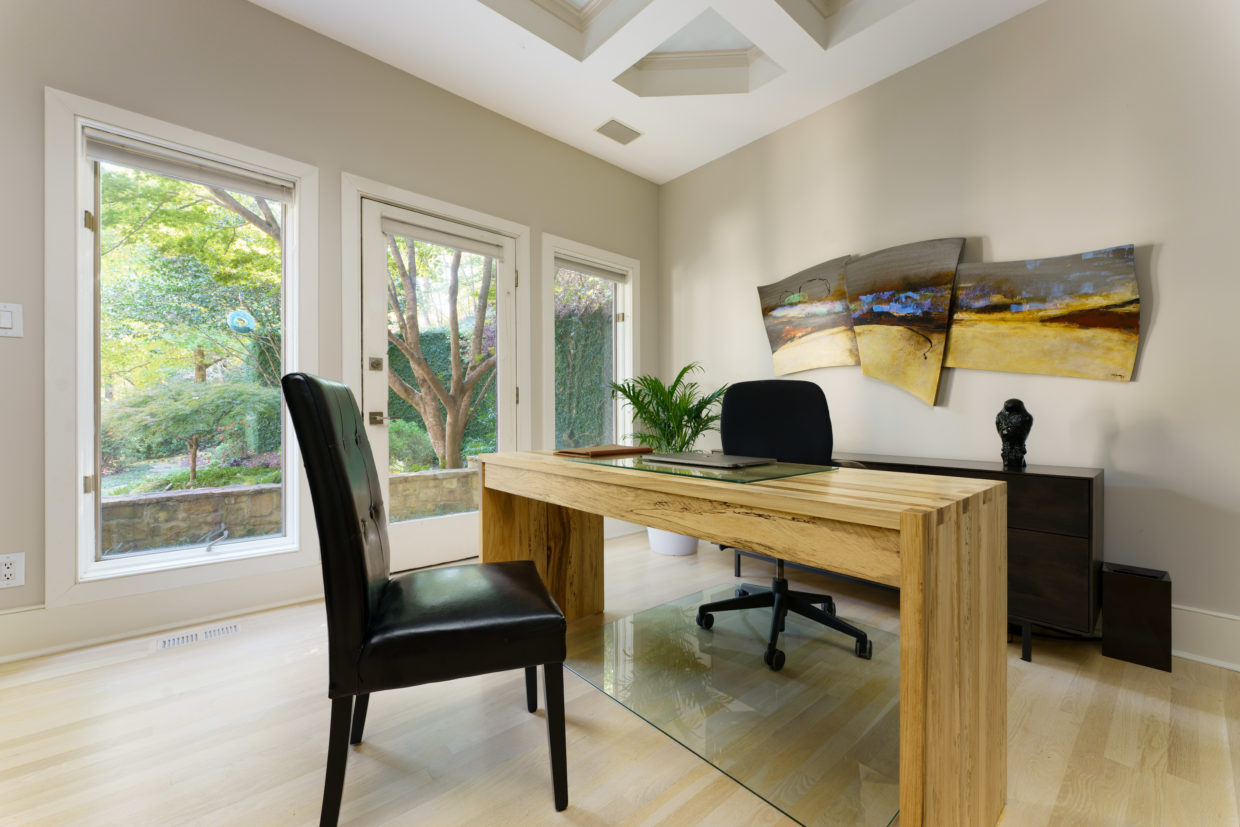
Upper Level
Huge windows and great views continue when you head upstairs. A unique curving corridor spans the upper level, and provides natural light and garden views. Two bedroom suites occupy one end of the upper level. Each has an ensuite bath and a generous closet.
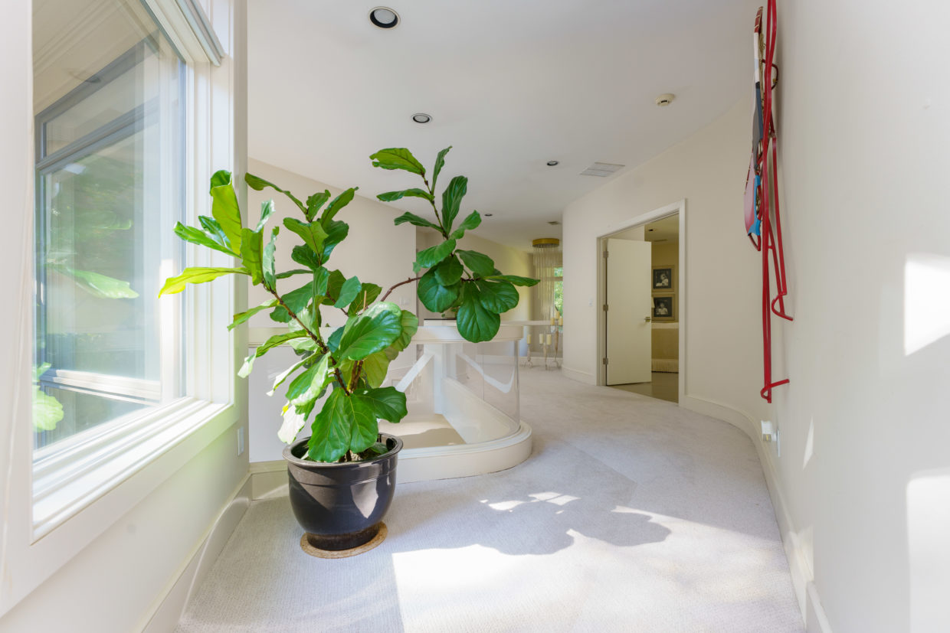
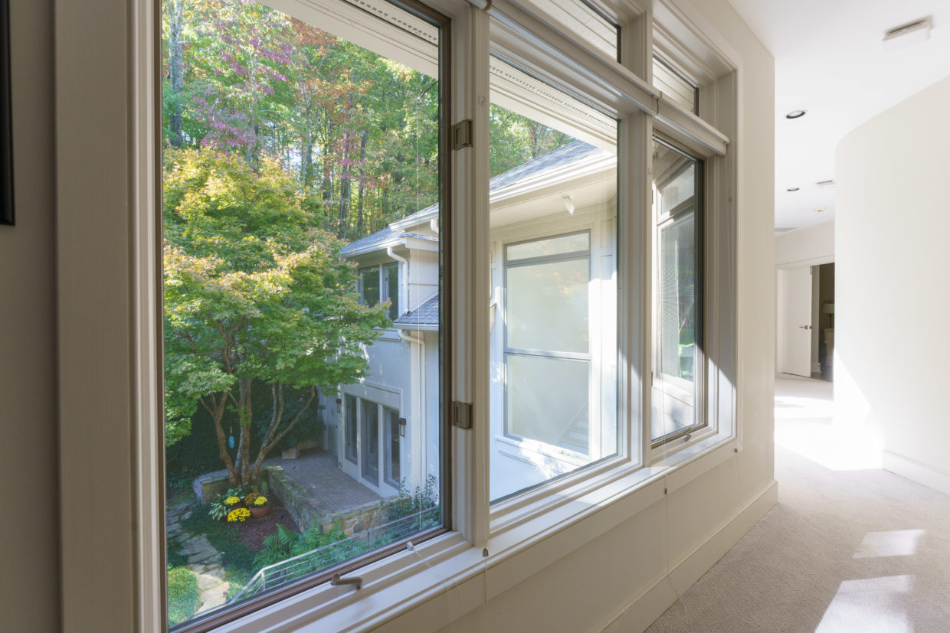
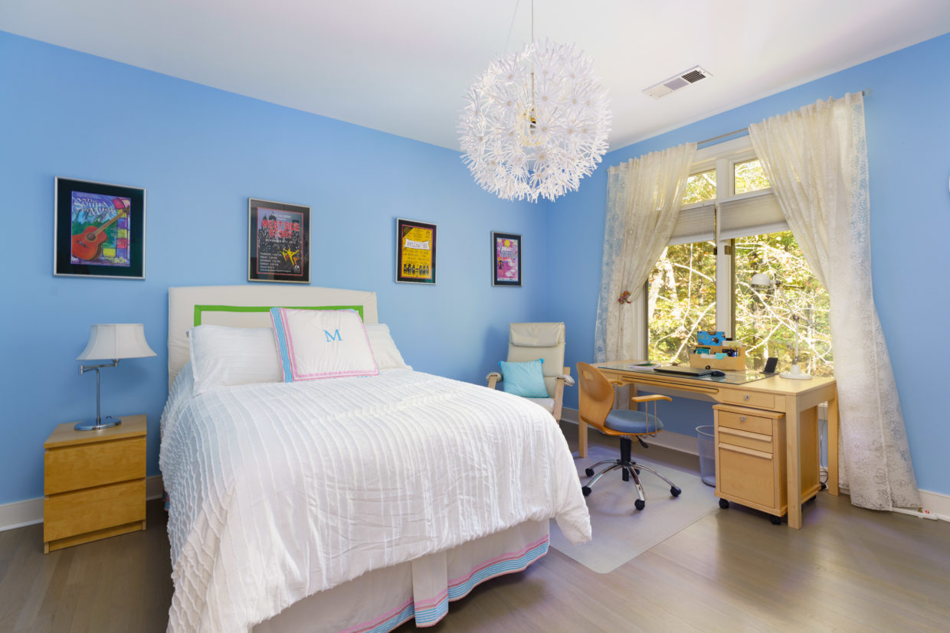
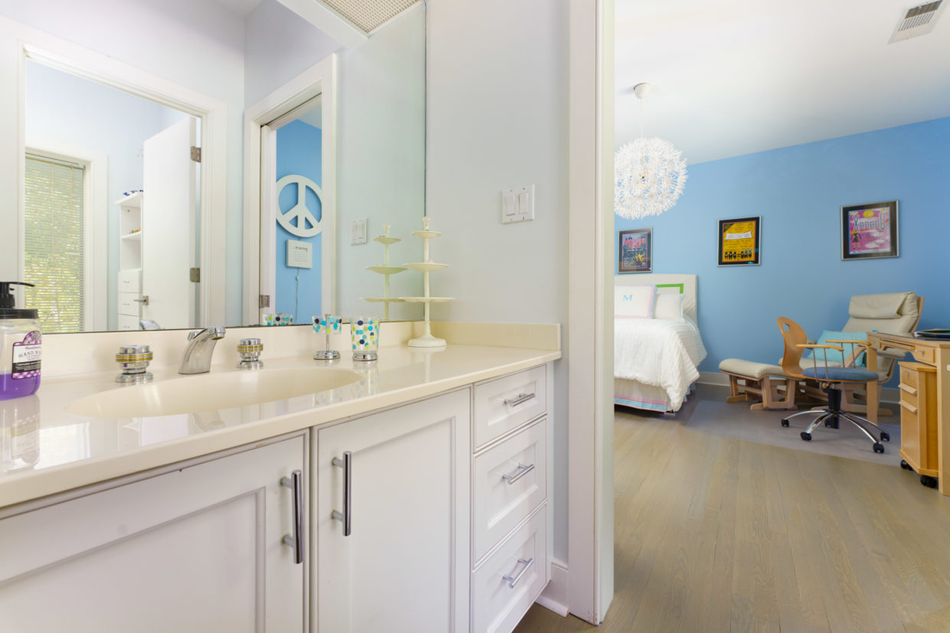

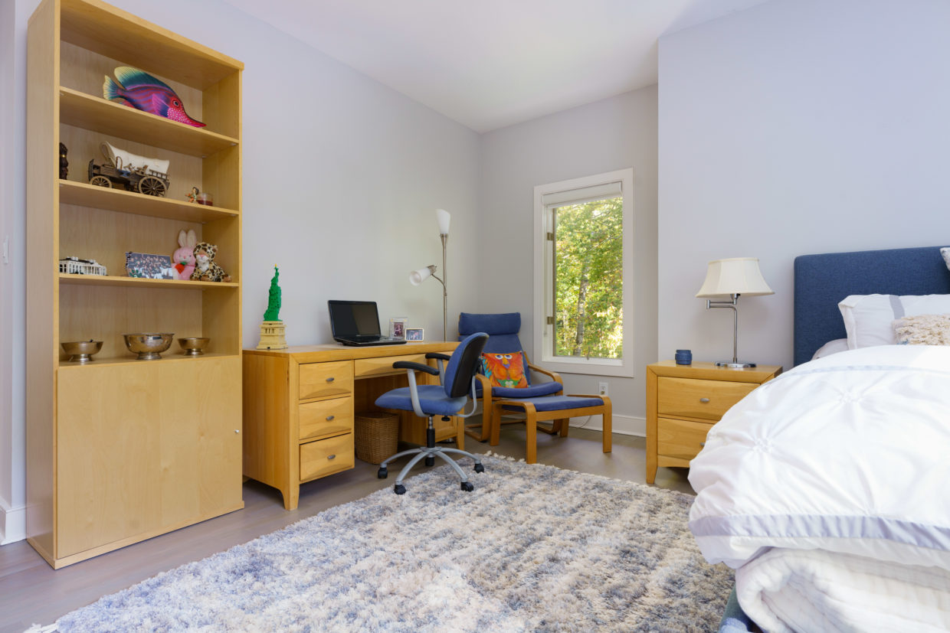
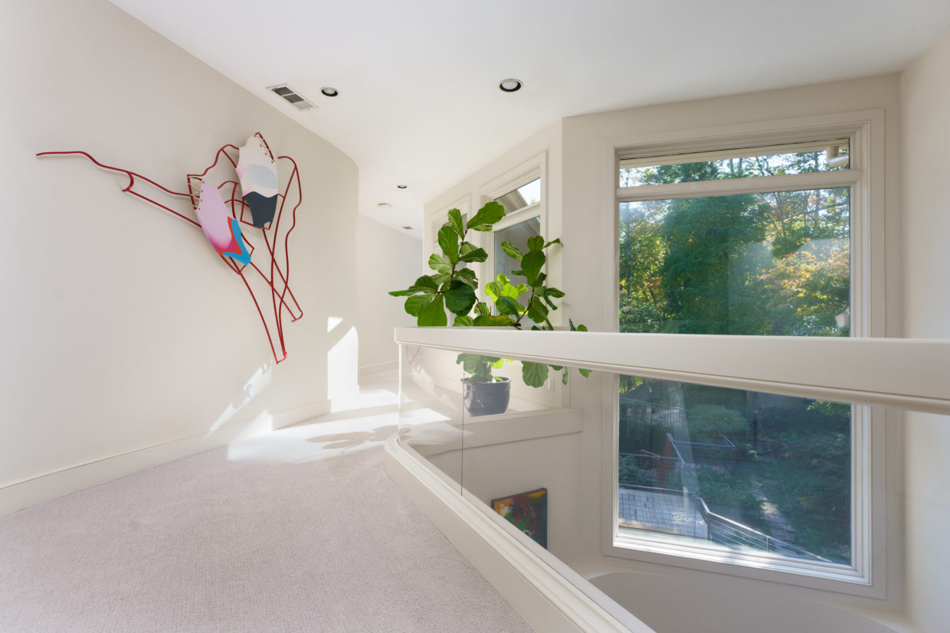
The upstairs bonus room is a remarkable space with a few surprises. At first glance you’ll find a large well-appointed media room. The surprises come when you pull back the blackout curtains on either side of the room. One side reveals a home gym, and the other a private office!
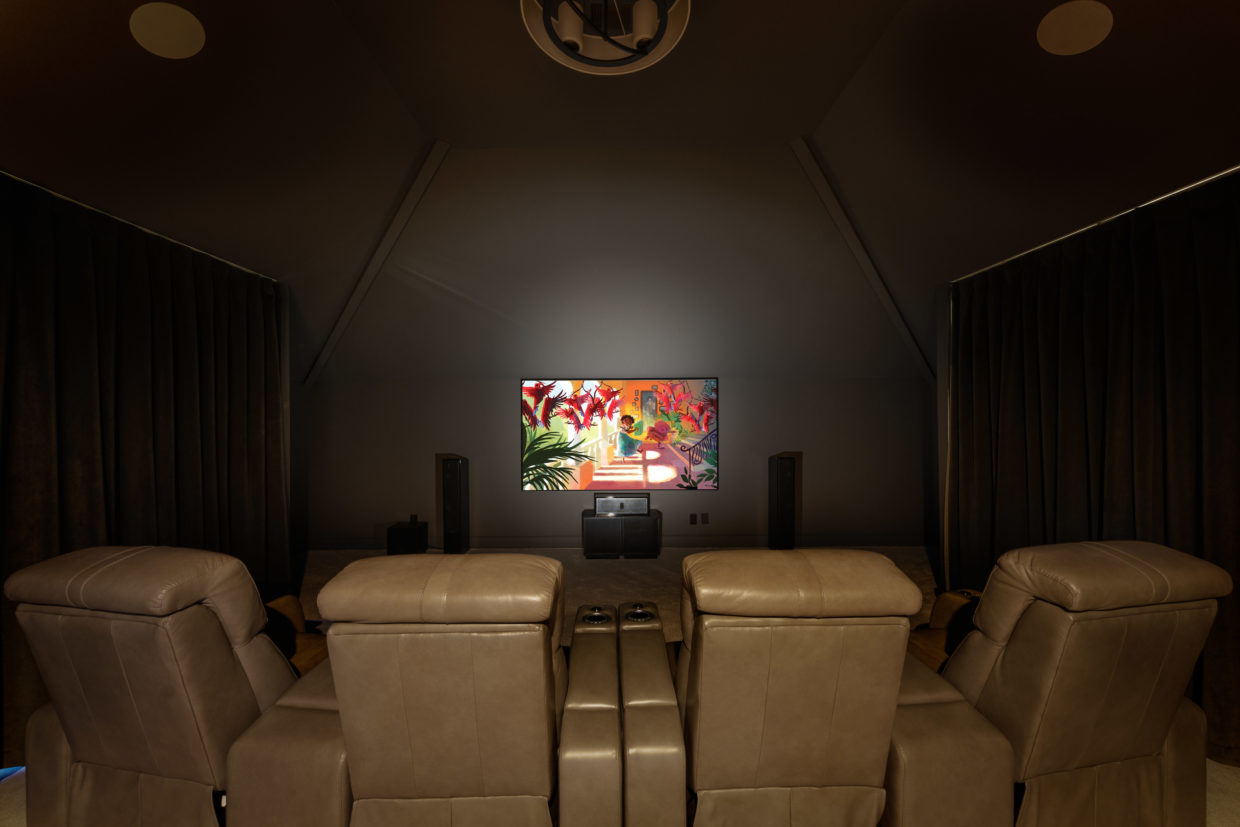

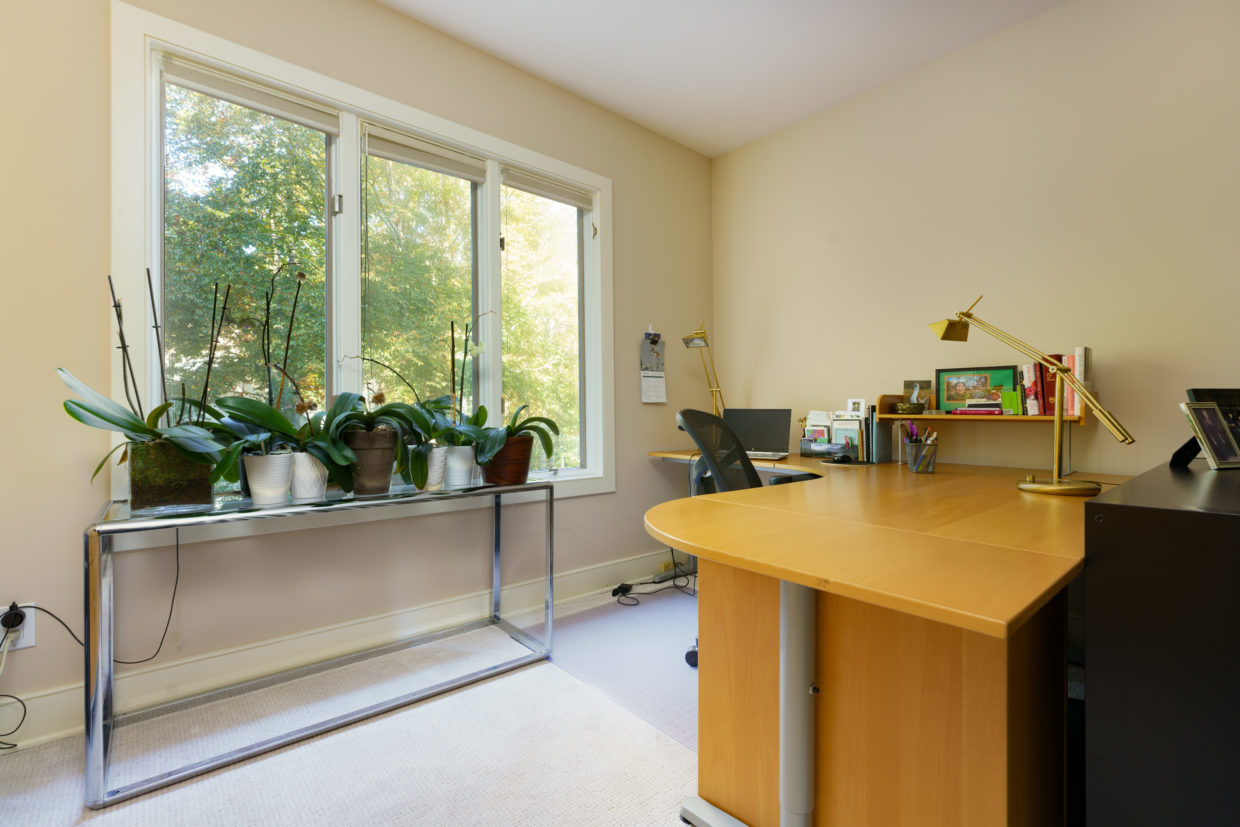
Owners’ Suite
Entering the owner’s suite through double doors, you will find a huge bedroom, featuring a fireplace and private balcony. The recently renovated master bath is sleek and modern, with double vanities, a large shower, and a soaking tub. A connected walk-in closet is double sized for plenty of storage.
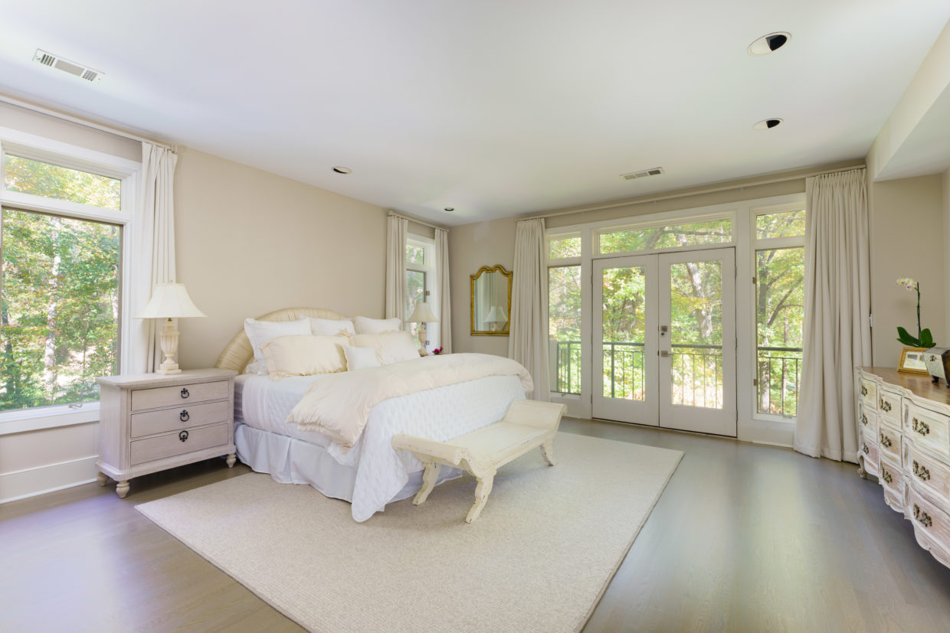
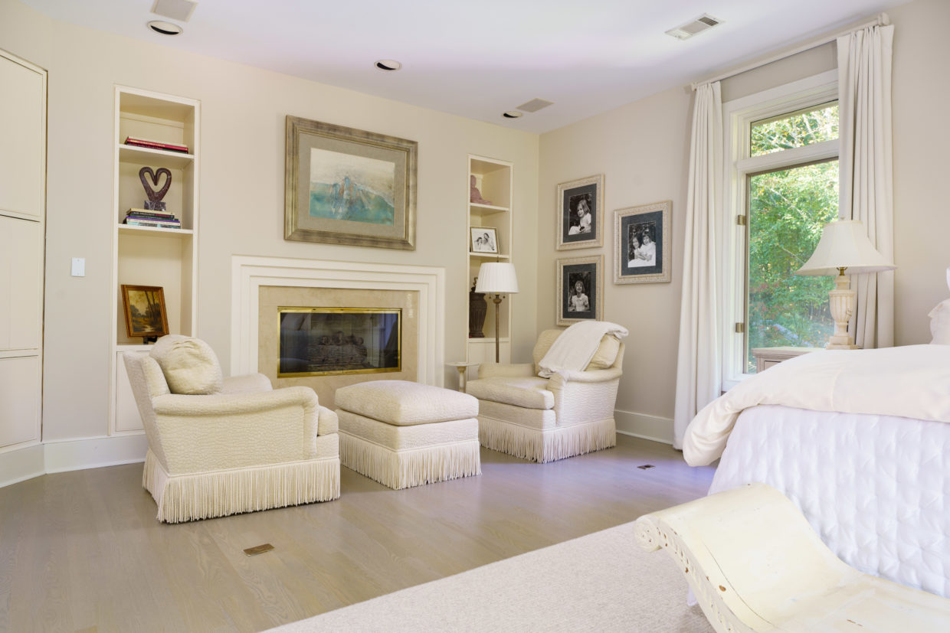
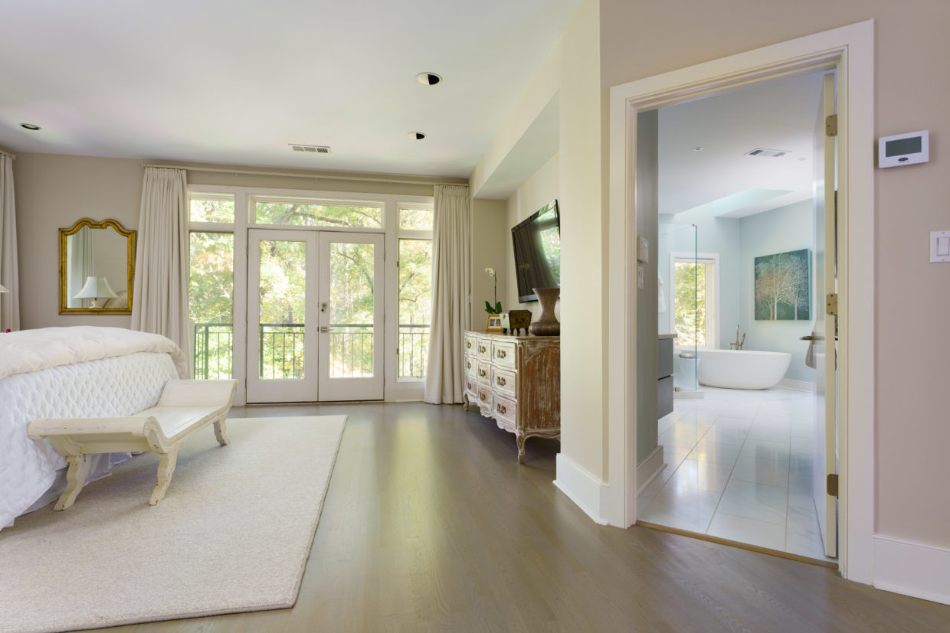
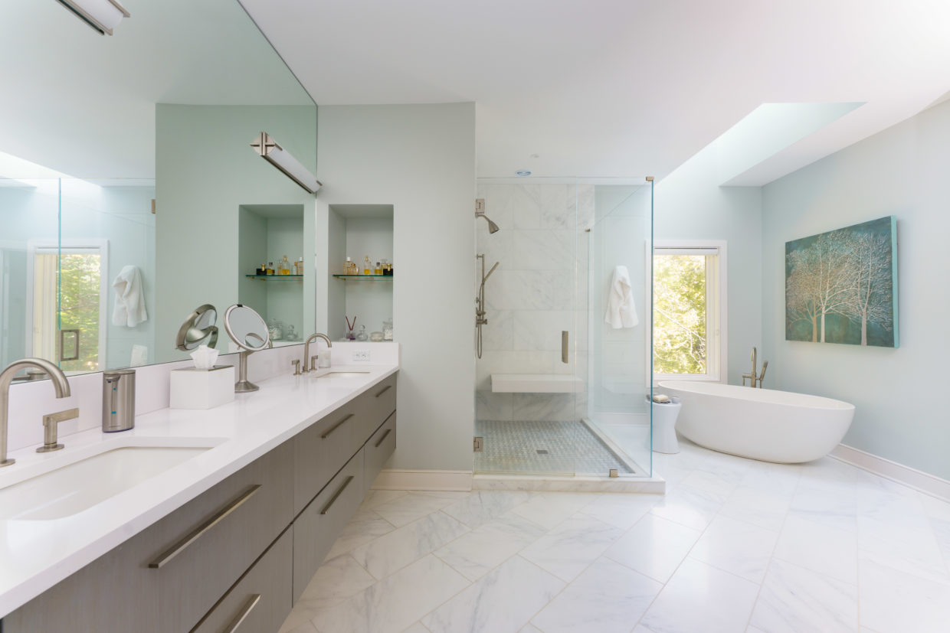
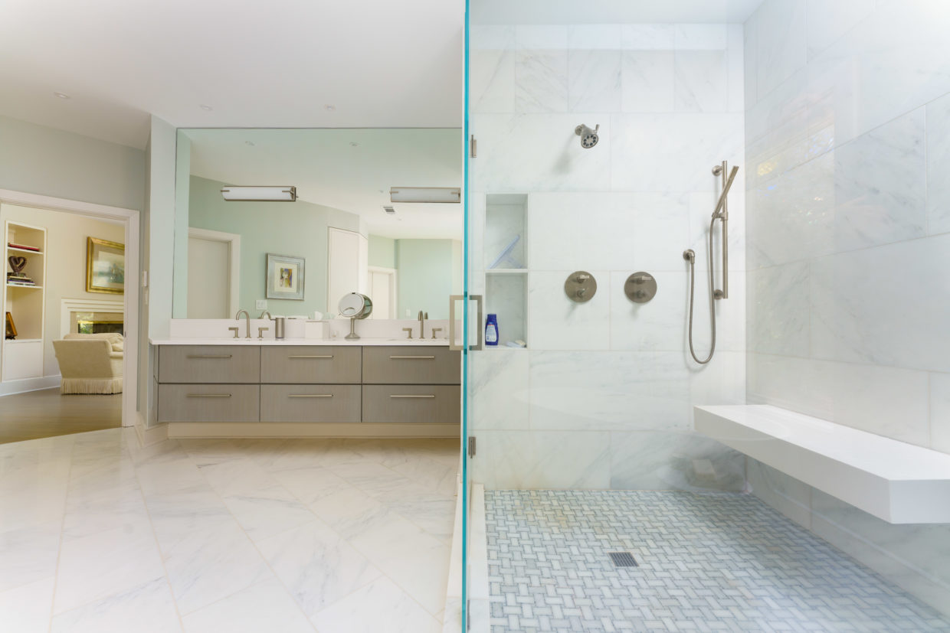
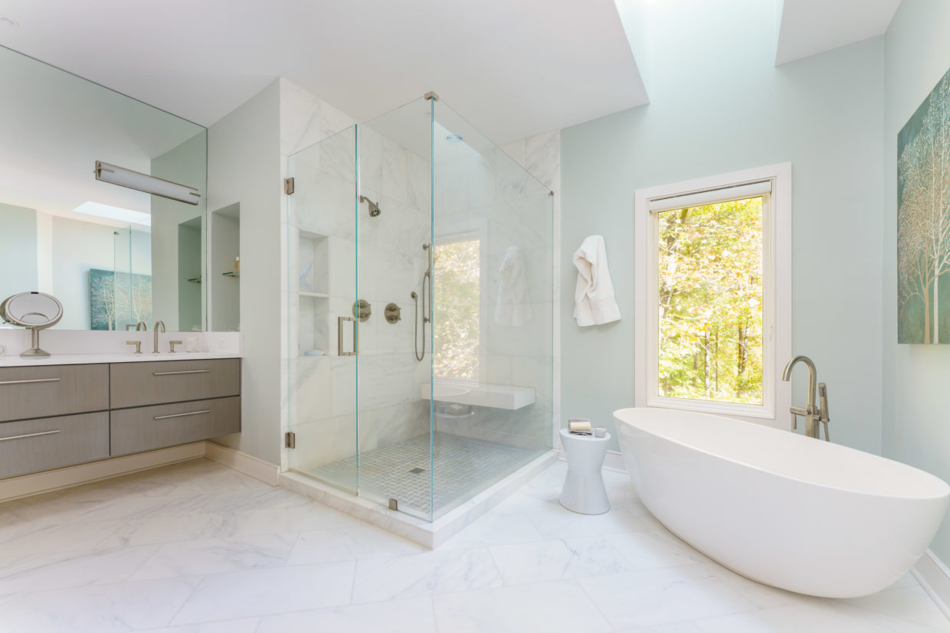
Terrace Level
Your family and friends will want to come over just for the terrace level! The main area is built for entertaining. You will find more than enough room for game tables, and you can mix your favorite cocktails behind the integrated bar. Even on this downstairs level, walls of windows fill the space with natural light and provide gorgeous views. A large seating area with pool view will surely become your favorite place to watch the big game. The full bath next to the door serves the recreational spaces indoors, and serves as a handy pool bath.
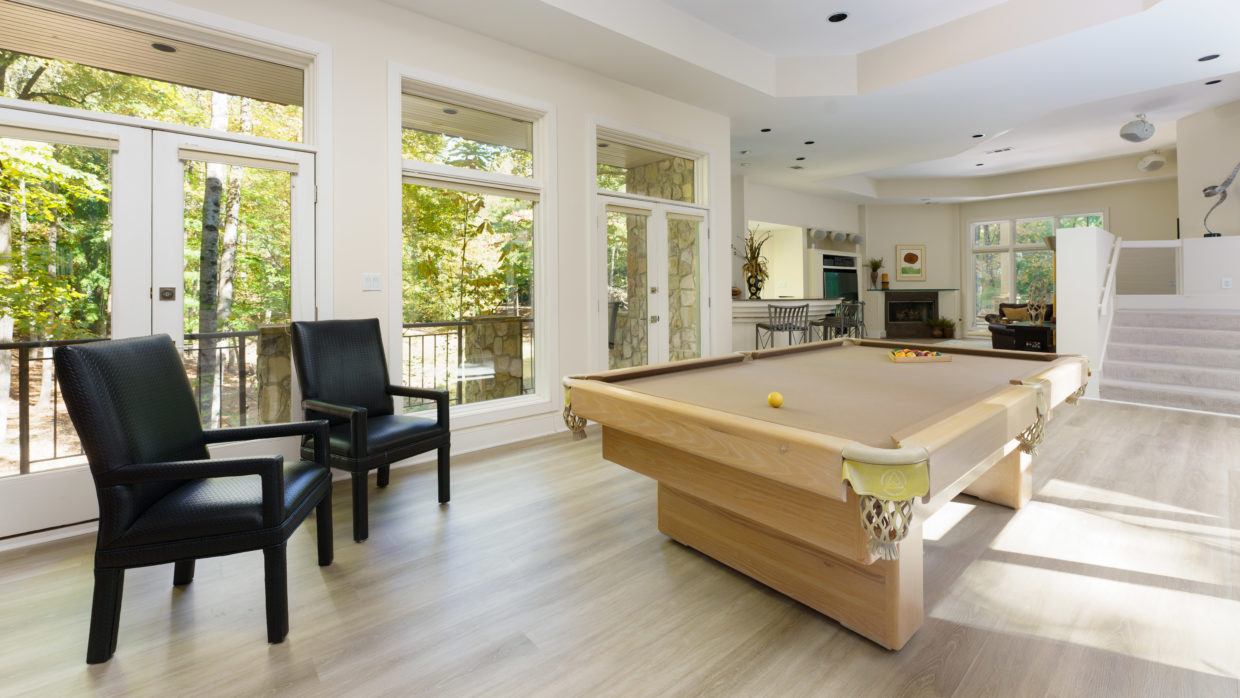

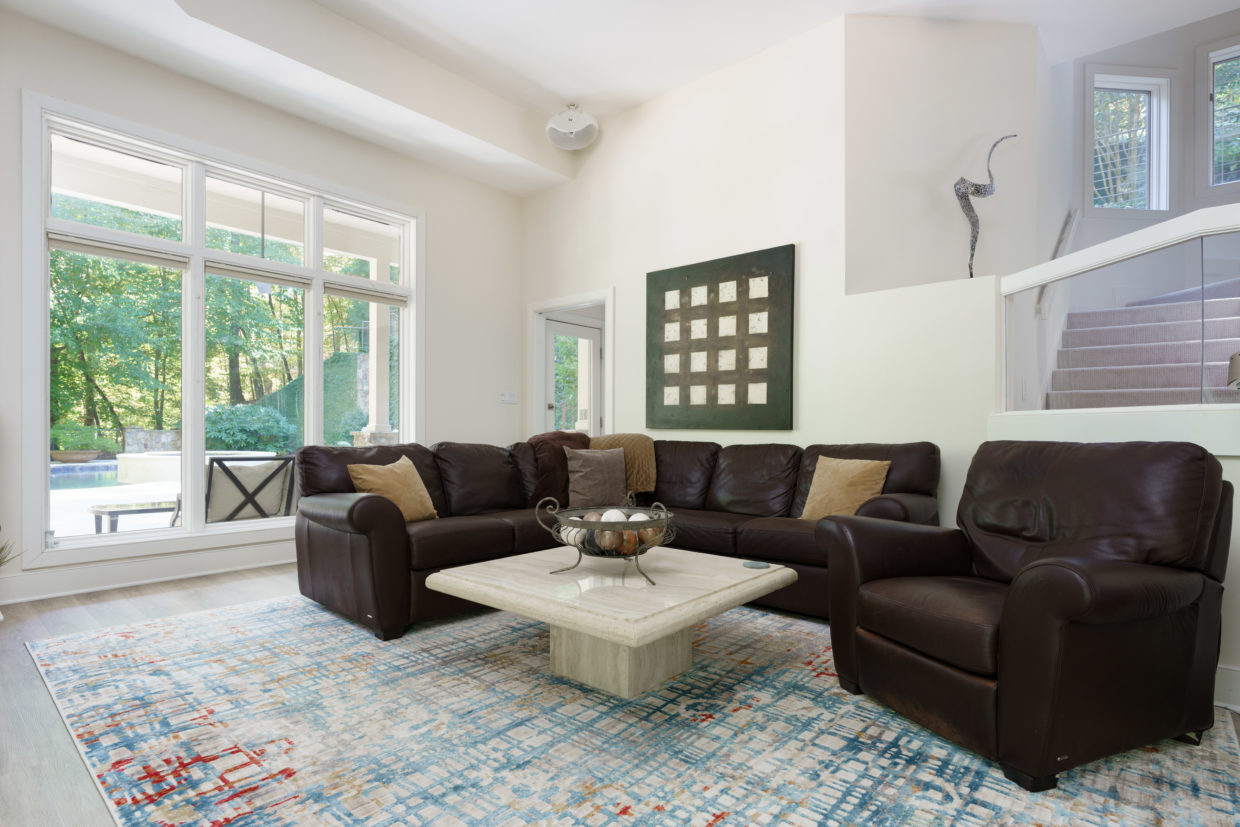
Your guests will be calm and comfortable in the terrace level guest suite. This private space includes and ensuite bath and large walk-in closet, plus perfect views of the lake.
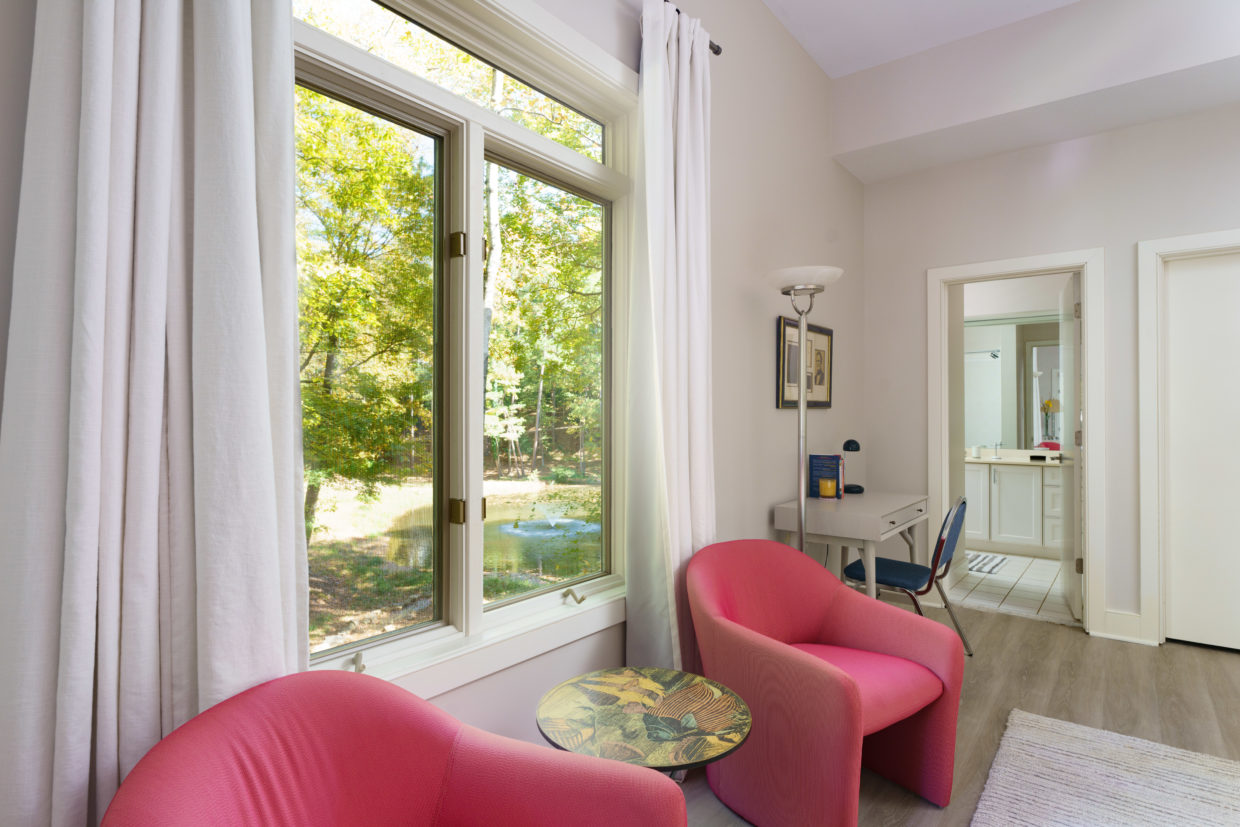
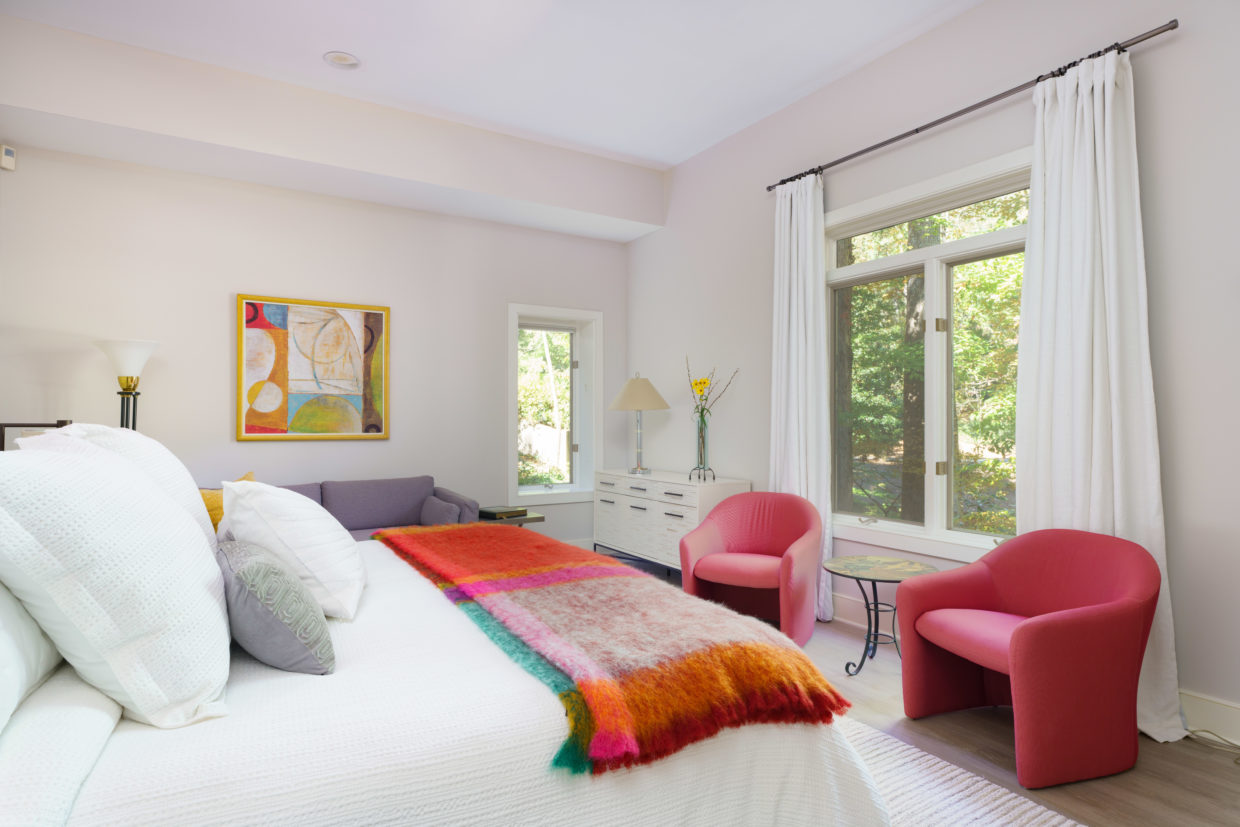
Chattahoochee National Park
The Chattahoochee National Recreation Area represents over 400 acres of pristine wildlife with 10+ miles of hiking trails, stunning views, and opportunities for water sports such as rafting, kayaking, tubing, and fishing on the Chattahoochee River. The trails in the Park are accessible from the Whitewater Creek trailhead and the Indian Trail Trailhead in Sandy Springs.
