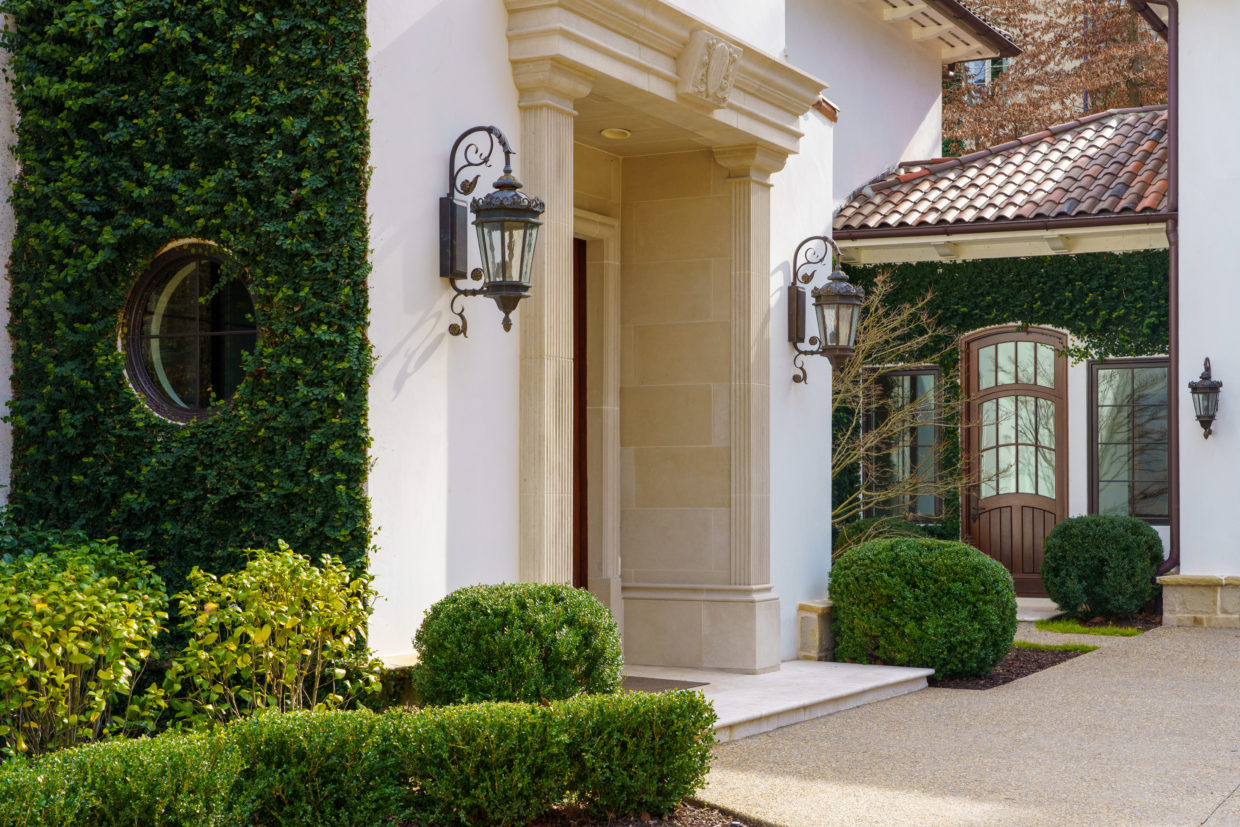



This beautiful custom home is the perfect combination of craftsmanship and convenient one-floor living on a lovely lot. The floor plan is open and functional, and you’ll find plenty of room to expand in the future if needed. This home was custom-built to last for generations, with durable solid concrete construction and a lifetime Ludowici tile roof. The home is barely a mile from Chastain park, but the gated entrance and the flat, completely usable 2 acre lot provide a quiet, private, and peaceful setting.
The huge level main-level yard is bounded by a creek with a beautiful waterfall on the left side. The fenced back yard is highlighted by the heated saltwater pool/spa and ample outdoor living spaces. A covered seating area flows into the screened porch with a masonry fireplace, and connects to the family room through French doors. Beyond the pool you’ll find plenty of level space to run and play, with the perfect spot to add a sport court.









Main Level
The front entry is flanked by a study and formal dining room. You’ll notice the high ceilings and expert craftsmanship throughout the main level. The office has an exposed brick feature wall, tons of natural light, and a pecky cypress ceiling. The dining room features a groin-vaulted ceiling and beautiful views through large windows. A cased opening leads from the dining room to the butler’s pantry and into the kitchen.


Kitchen
Marble counter tops, custom cabinets, and a huge island with counter seating provide the functions you expect, but this kitchen offers a few surprises. A custom limestone vent hood leads your eye to the barrel-arched brick ceiling. Pull back the accordion doors and connect the kitchen and screened outdoor living room into one continuous space.The kitchen and main entry are open to the family room, featuring a limestone fireplace, stylish wood beams on the ceiling, and a built-in wet bar.





Main Bedroom
The primary bedroom suite is on the main level. A spa-like master bath features double vanities, a free-standing soaking tub, and a walk-in closet/ dressing room. The bedroom provides views of the property through huge windows, and direct access to the pool terrace through French doors. The limestone fireplace and vaulted ceiling make the room feel comfortable and elegant.


Upper Level
Upstairs you’ll find 3 additional bedrooms and 3 full baths. An additional family room and a private home office will provide functional spaces for your family to spread out.


Room to Grow
This home is perfect for either empty nesters who want one-floor living or just as easily accommodates a family with room to grow! The area over the 3 car garage is ready to finish into an additional bedroom suite. This 899 square foot space has a separate staircase and is the perfect place for a guest suite, or you can get to work in a private home office.The terrace level features over 2000 square feet of unfinished space, so you can expand the home if needed.


