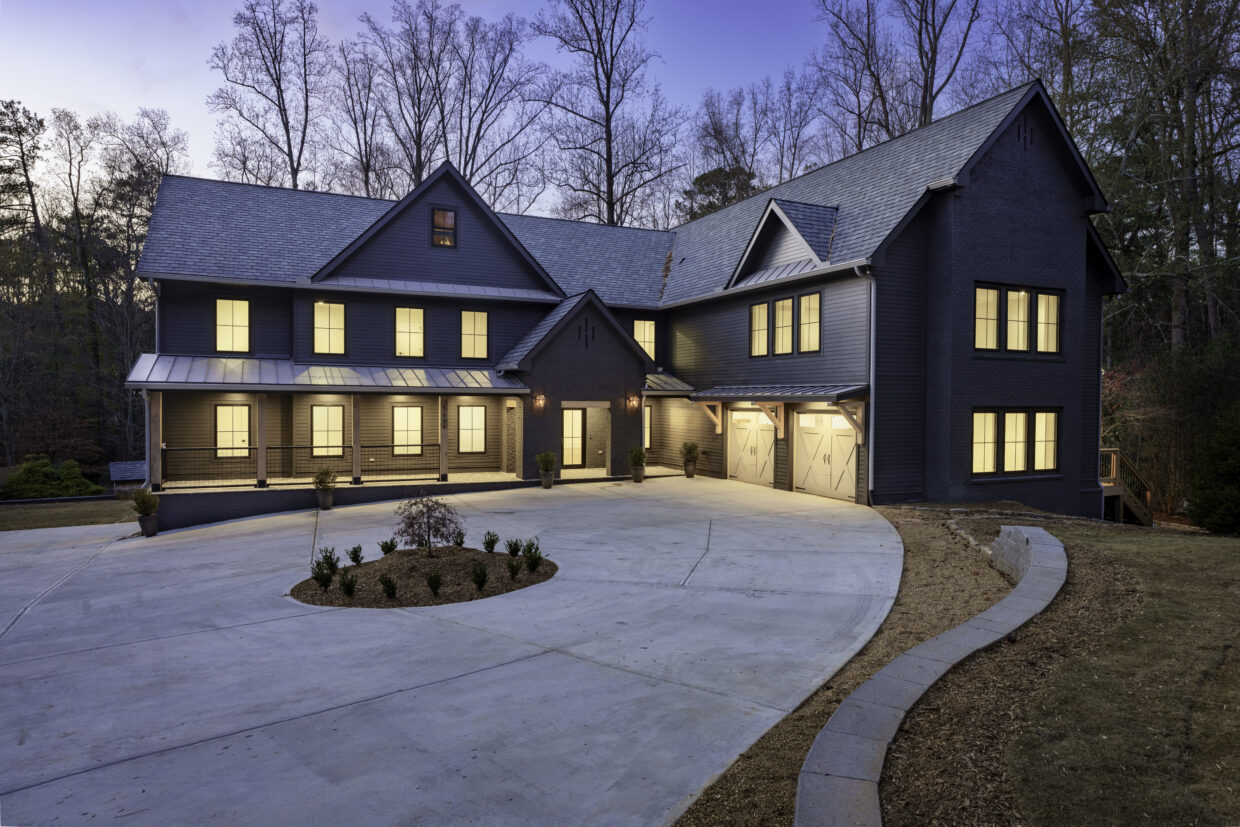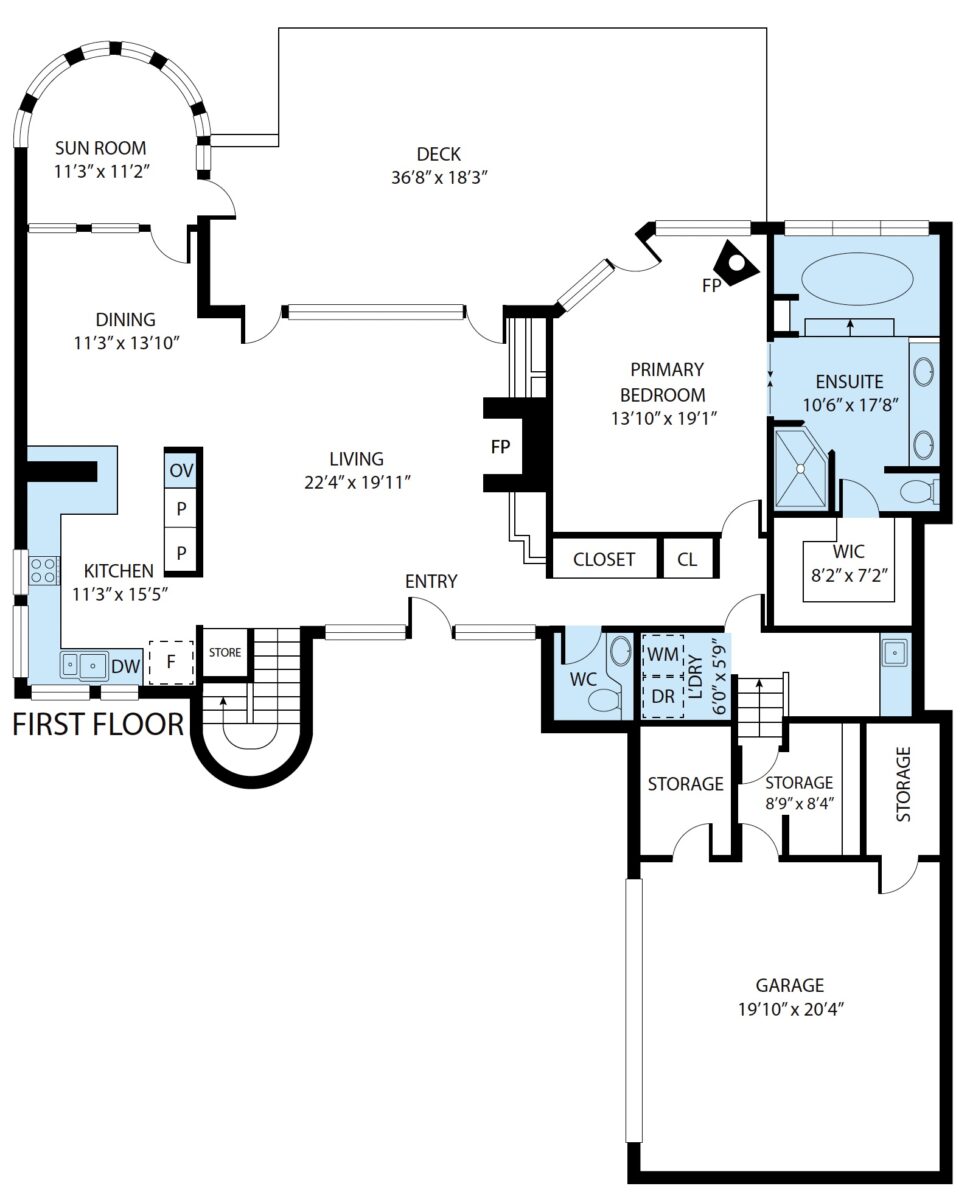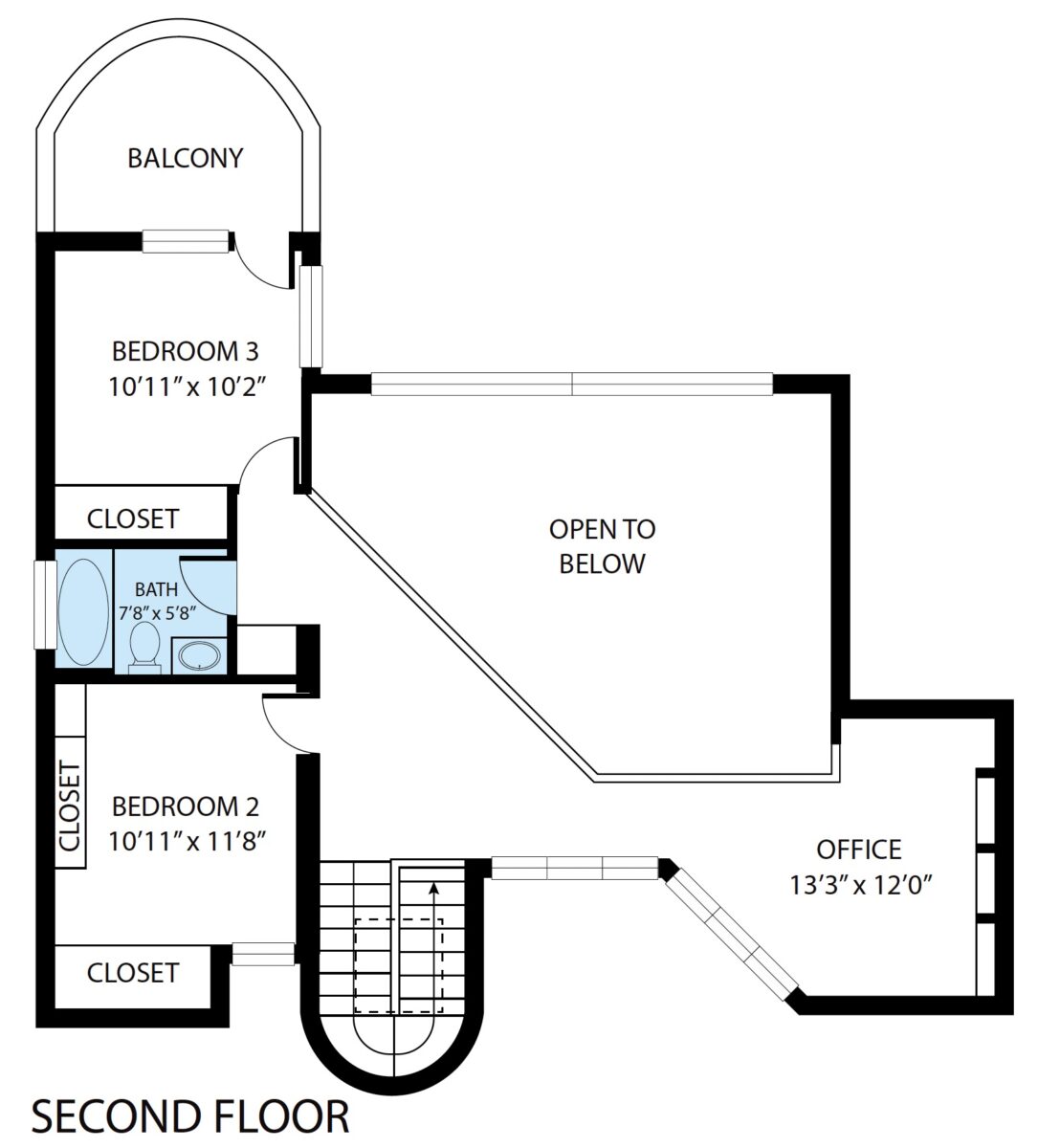Beautiful custom home with the latest designer finishes on a huge lot in Sandy Springs (ITP). What was at one time a 1940s traditional home is now a beautiful new construction home with a modern floorplan and sophisticated finishes. Dual primary bedroom suites (one on the main and one upstairs), a full apartment/ in-law suite over the garage, and two additional bedrooms make the home perfect for extended families and overnight guests. The convenient location along a scenic tree-lined street is close to the best of Sandy Springs dining, culture, and shopping, and just a short drive to the heart of Buckhead.
The large front yard features a picturesque garden and seating area. Behind the home, a full-width deck overlooks the wooded backyard with room for a pool.
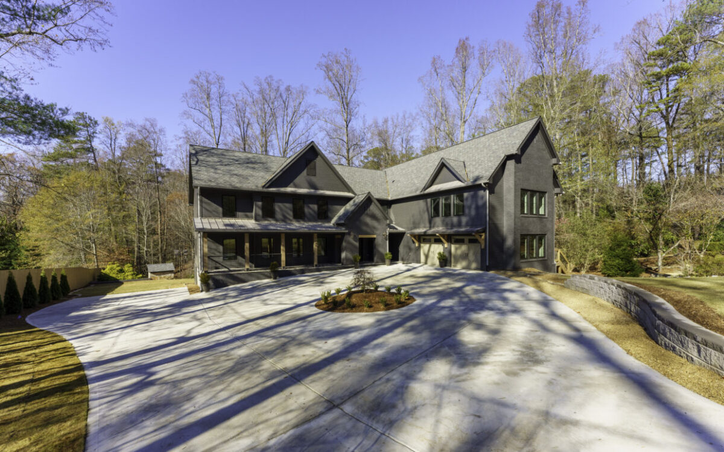
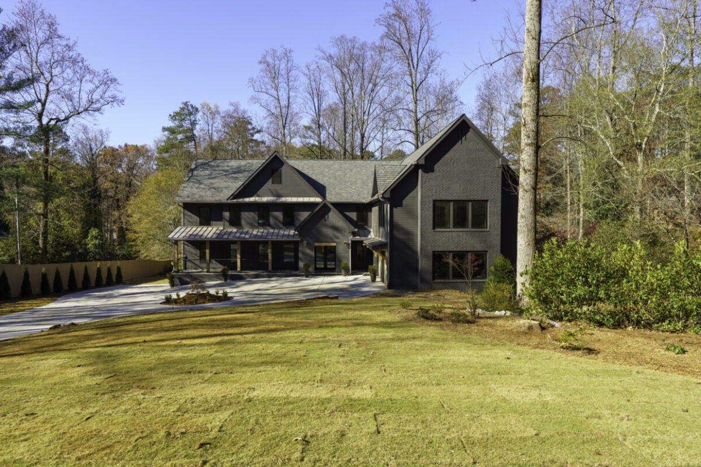
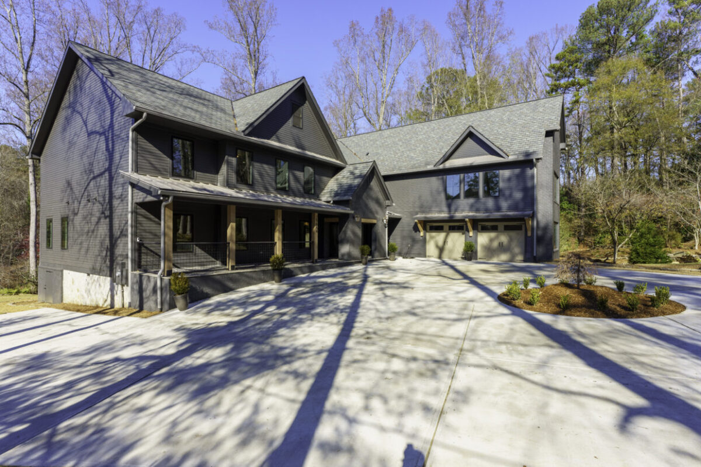
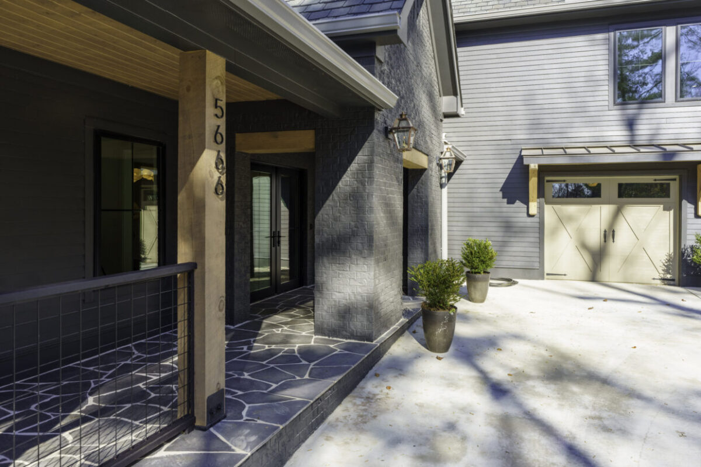

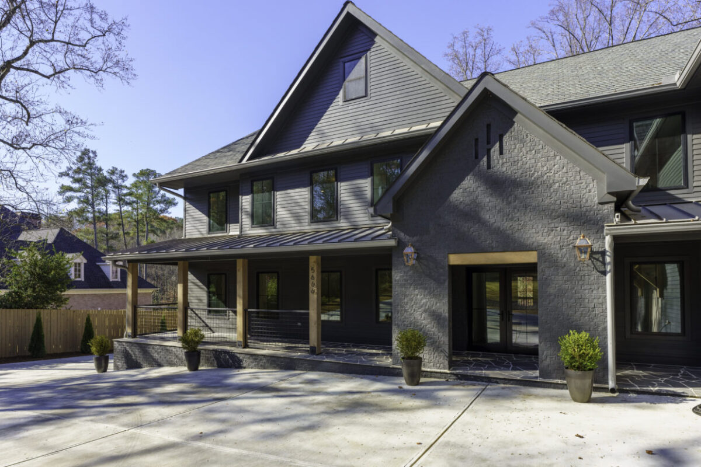


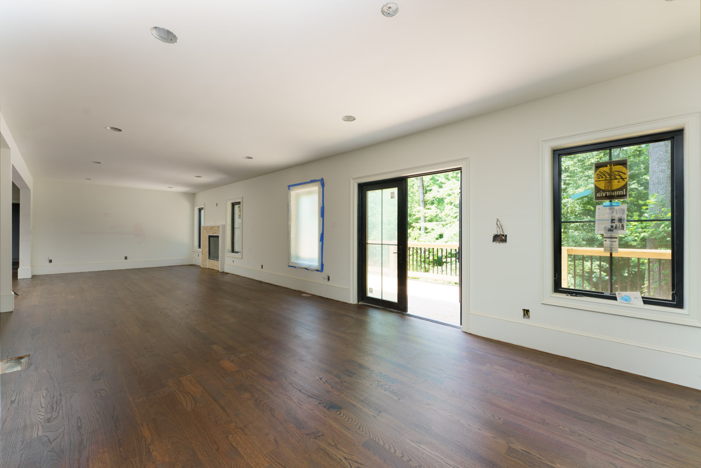

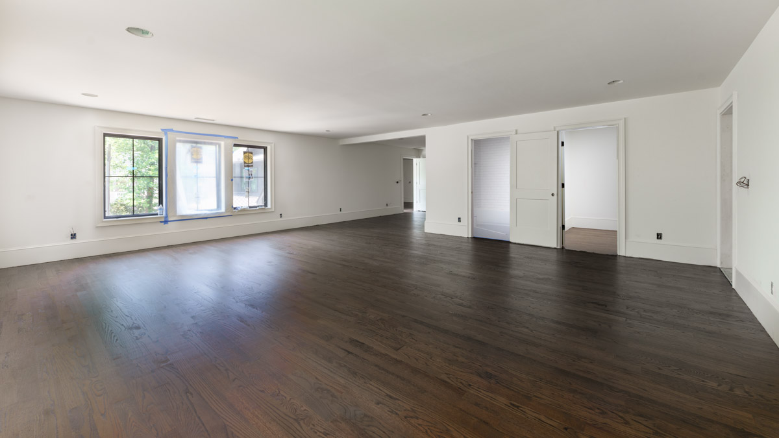
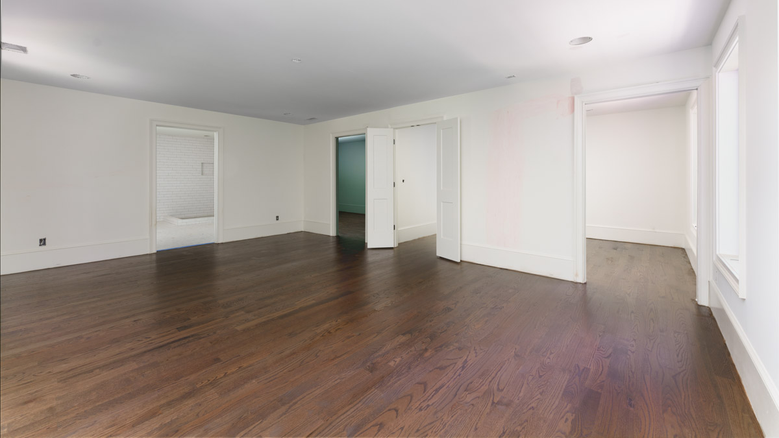
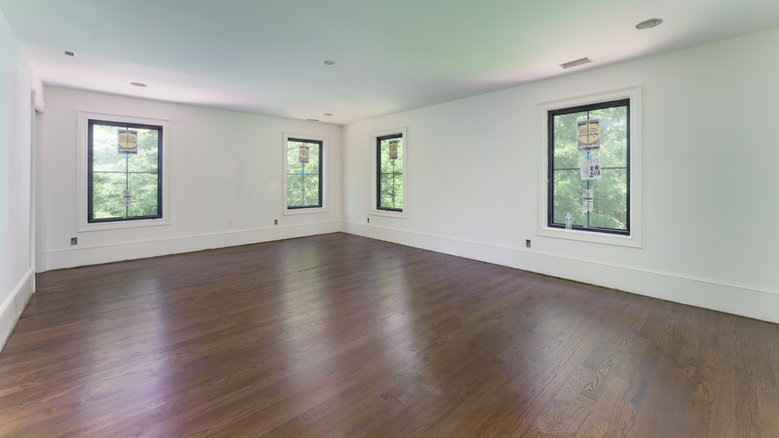

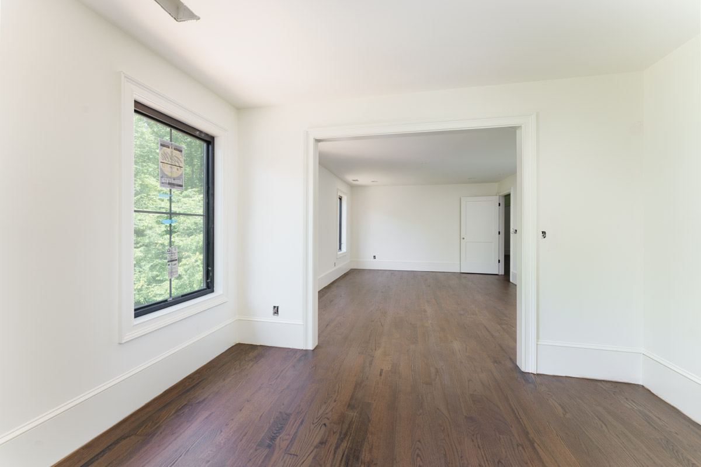

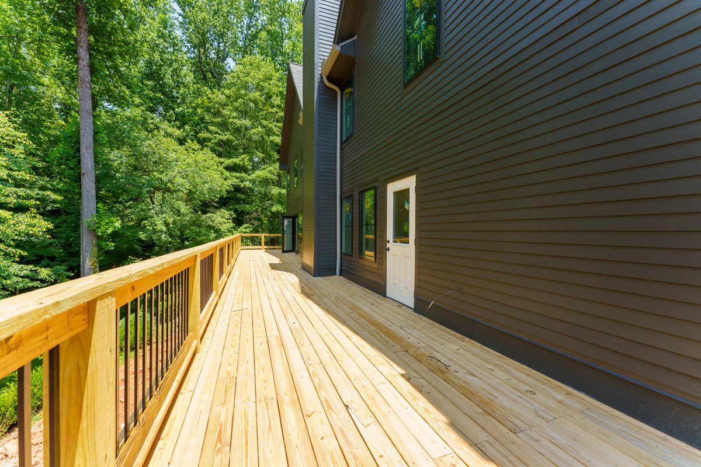
Main Floor
A large covered front porch leads into the entry foyer where you will find a private home office, and though the entrance hall to the open dining room and into the large main living area. Windows across the back of the home provide natural light and beautiful views. The fireside living room is open to the breakfast area and the kitchen, and double glass doors open onto the back deck. The kitchen is built around a central island, and includes a walk-in pantry, a butler’s pantry, a custom glass wine cellar, mud room and powder room.
A large main floor laundry room features custom cabinets and ample storage.
The first primary bedroom suite is on the main floor. The large bedroom has beautiful forest views and private access to the back porch. The ensuite bath features double vanities, separate tub and shower, and his and hers walk-in closets.
Upper Level
Upstairs you will find a large family room and an additional multi-purpose room. One side of the upper level contains two bedrooms, each with an ensuite bath and a walk-in closet. One bedroom has a large sitting area.
A second master bedroom occupies the other side of the upper level. The ensuite bath features dual vanities and separate soaking tub and shower. The larger of the two walk-in closets includes plumbing for a stacked washer and dryer.
The apartment/ bedroom suite over the garage can be accessed from the upper level, as well as from a separate outside entry. Plumbing is installed for a kitchenette, and the bedroom has plenty of room for a sitting area. The apartment features an ensuite bath and a walk-in closet.
Terrace Level
The terrace level features a new fireside family room in addition to an exterior entry, and space for storage.
