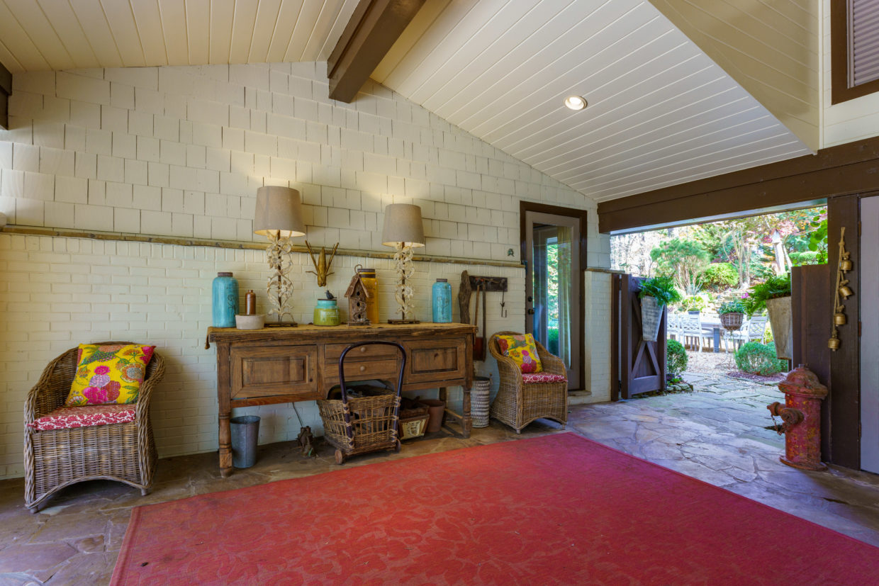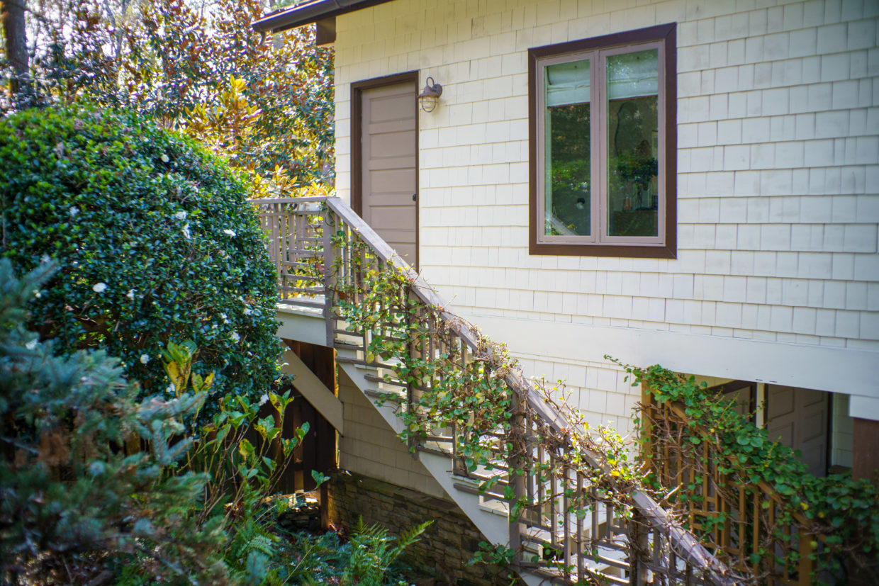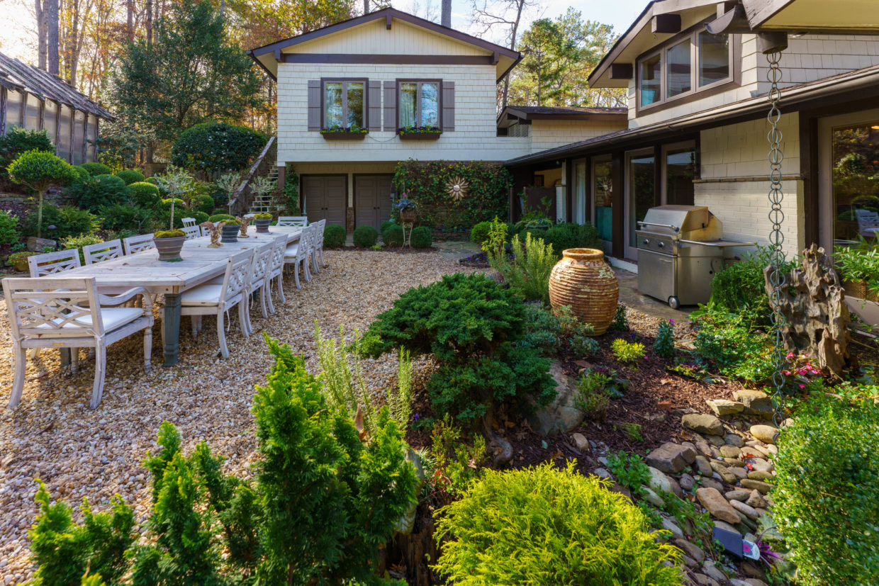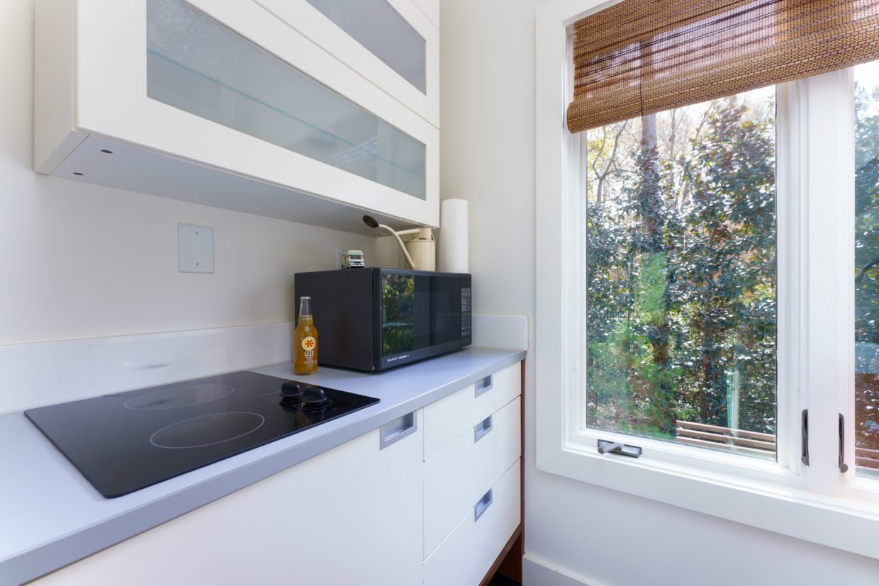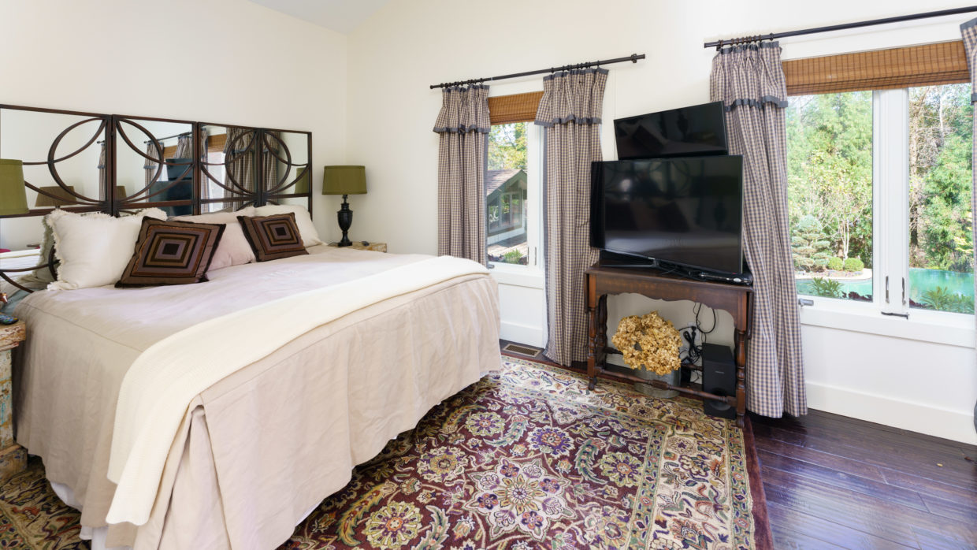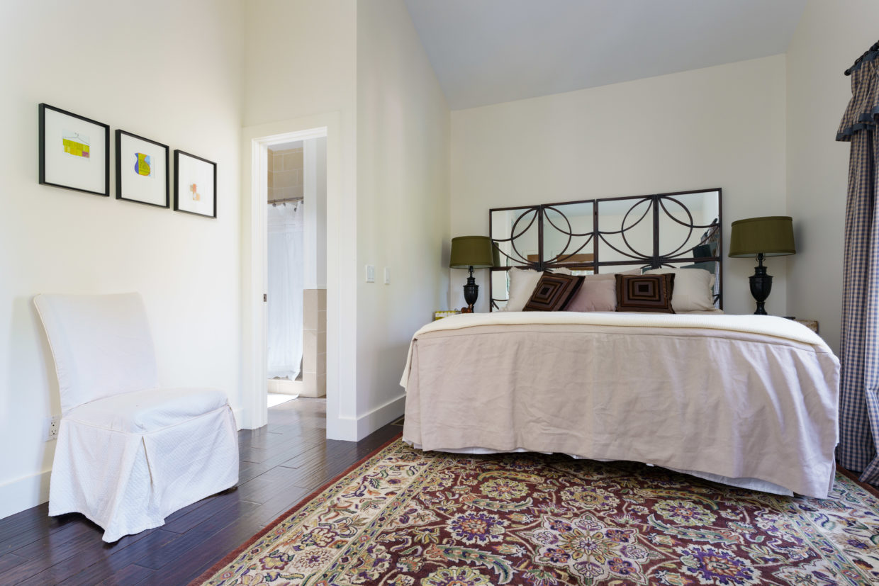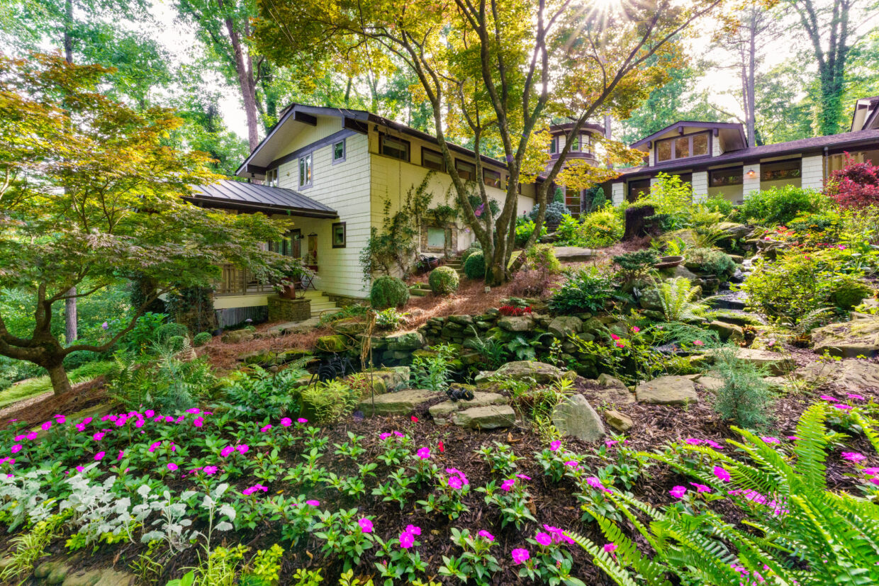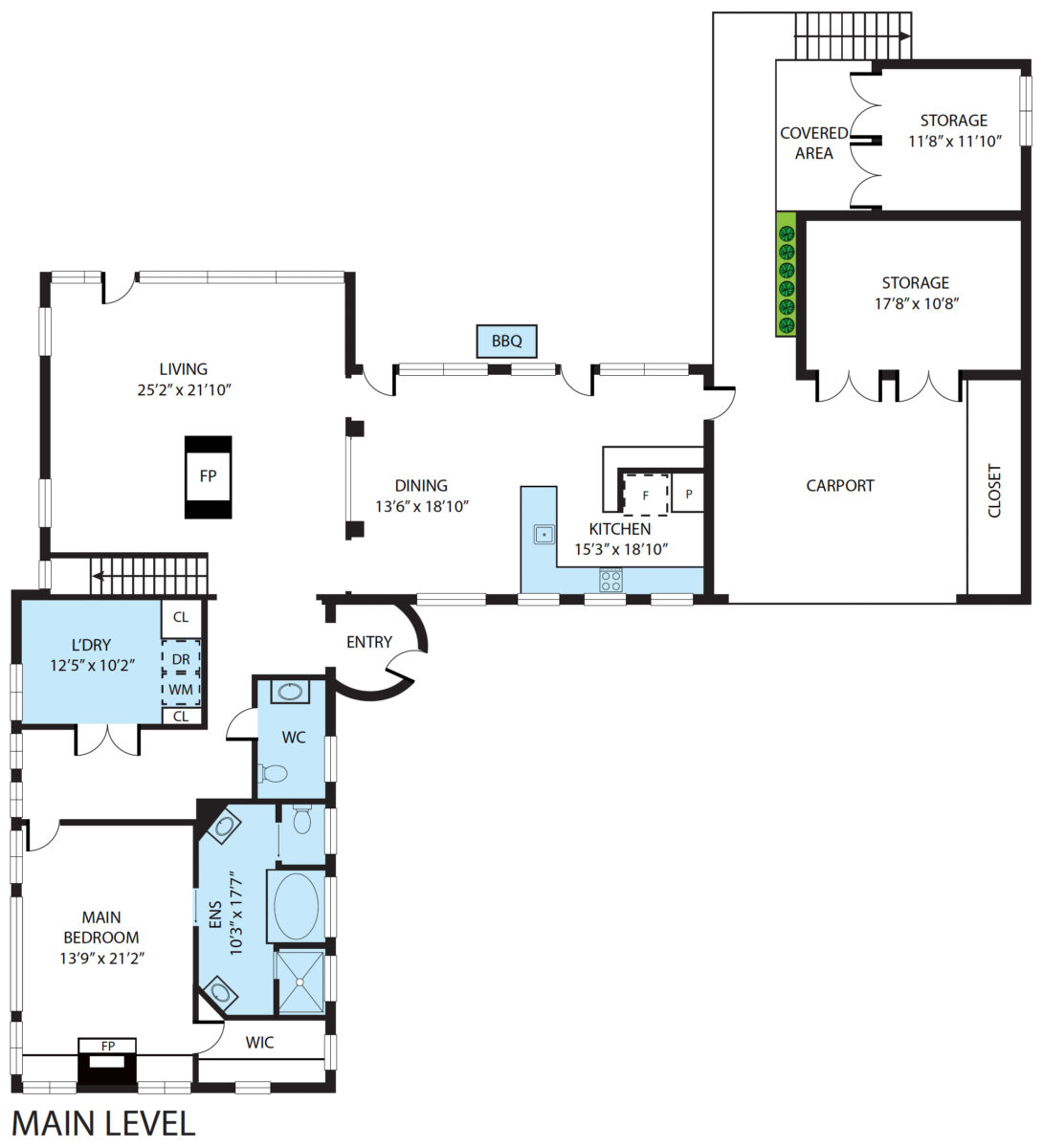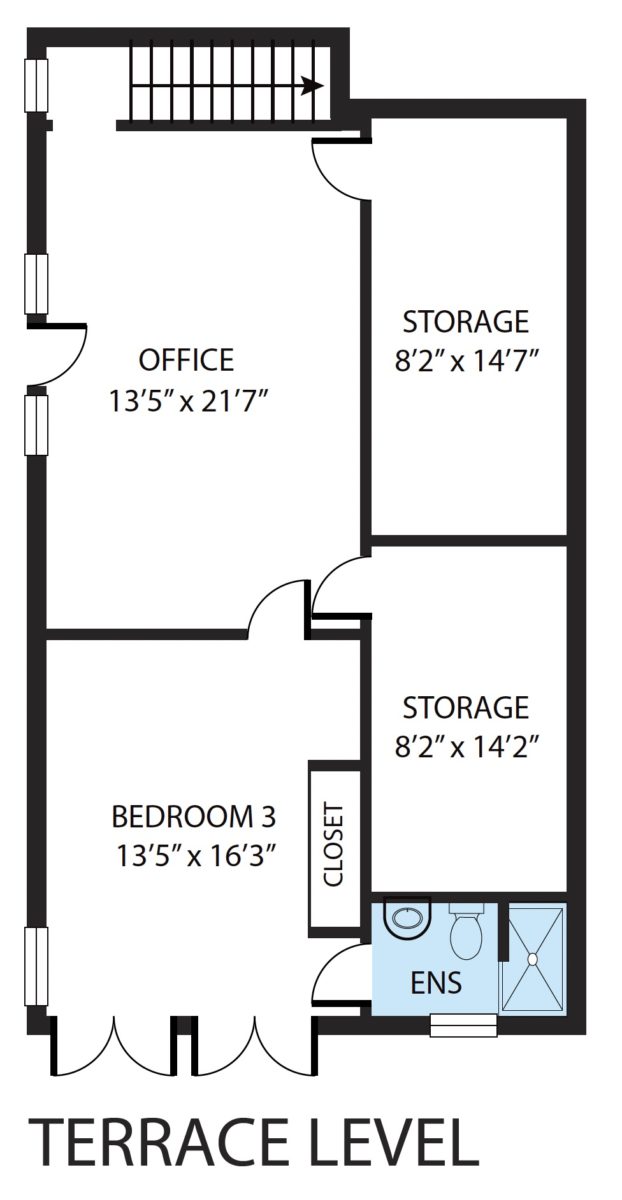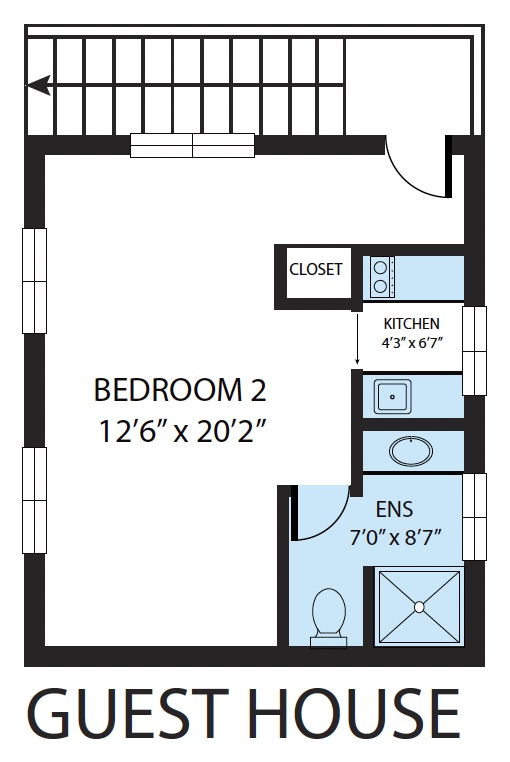Are you looking something different? A home that offers cheerful surroundings and soothing gardens? 652 Londonberry Road feels like a bohemian treehouse set among the most charming gardens imaginable! The home was recently transformed by the current architect and designer owners into a magical haven. The interior features open spaces and sophisticated details with bohemian flair, but the star of this show is how every room has a view of the 2 acres of landscape beyond, many with access to the numerous patios, porches, and beautiful garden rooms that surround the home on all sides.
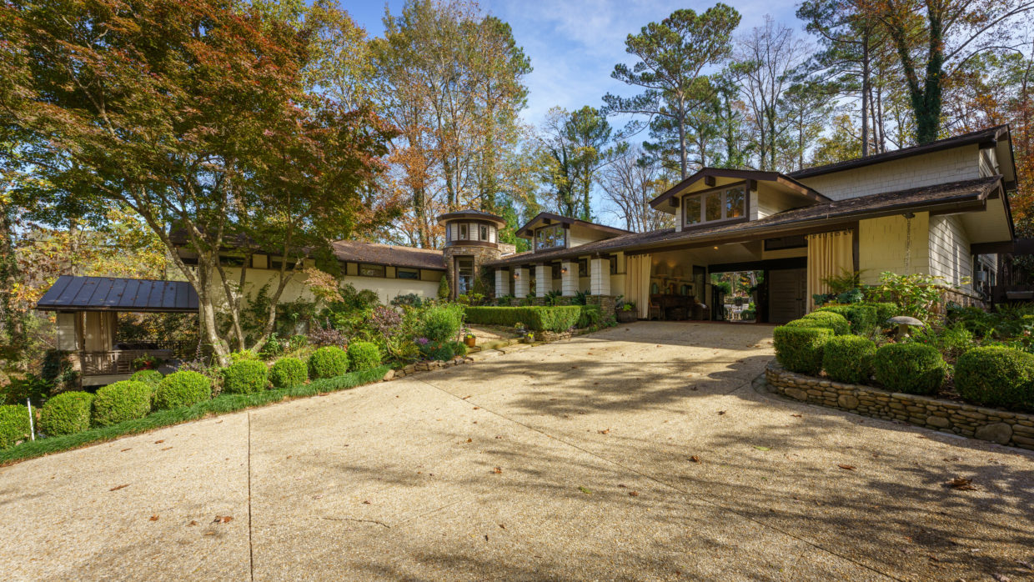
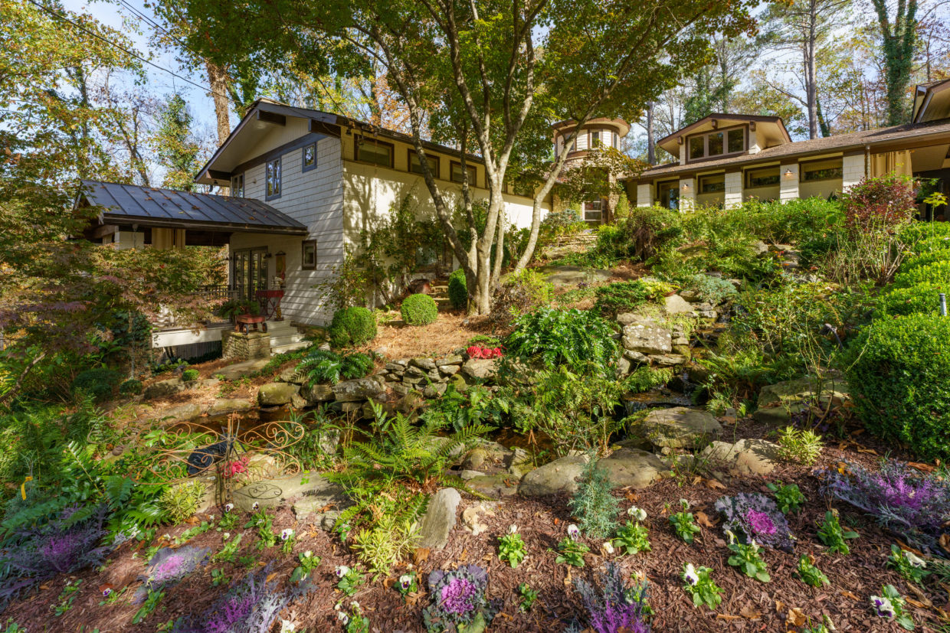
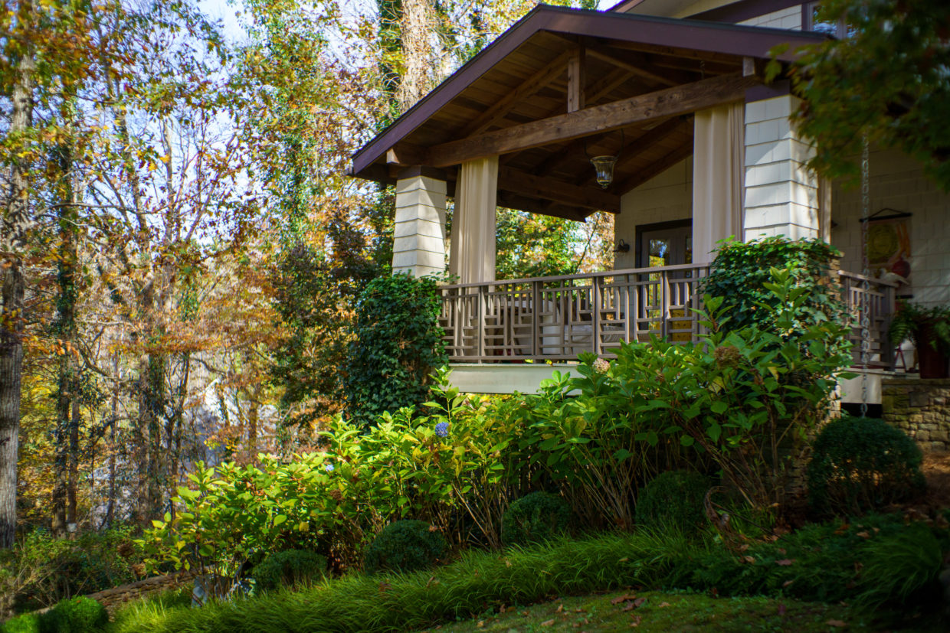
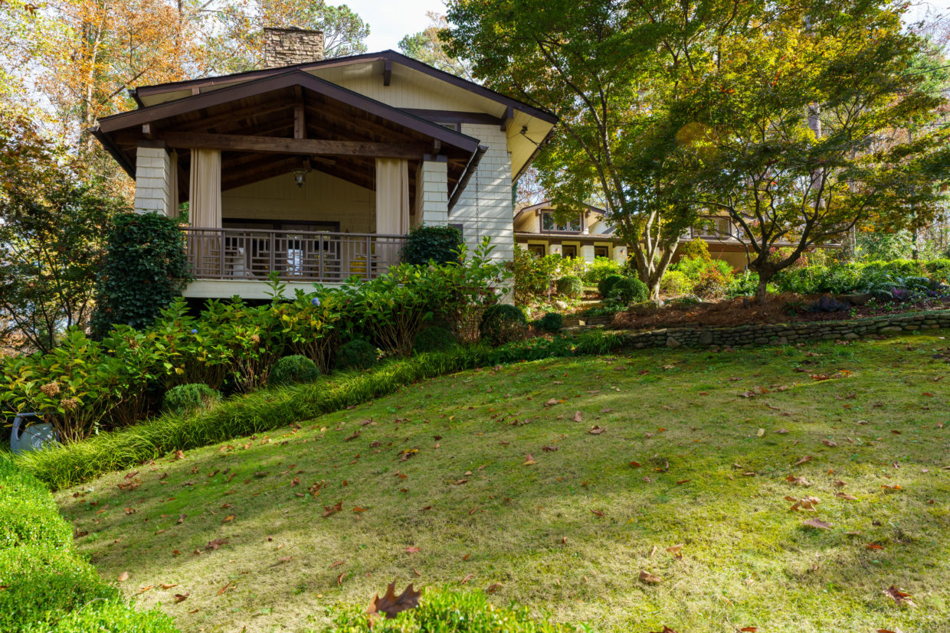
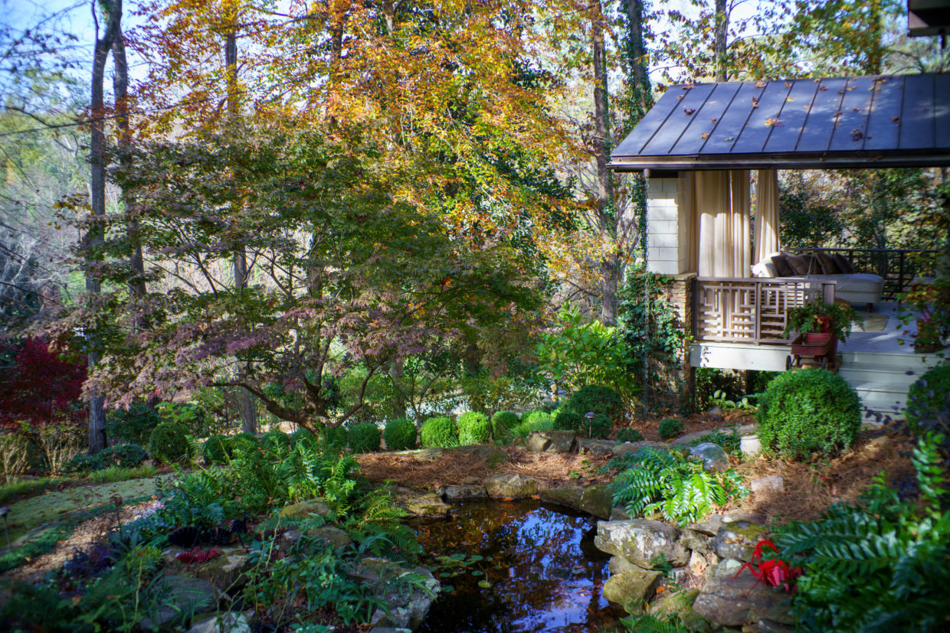
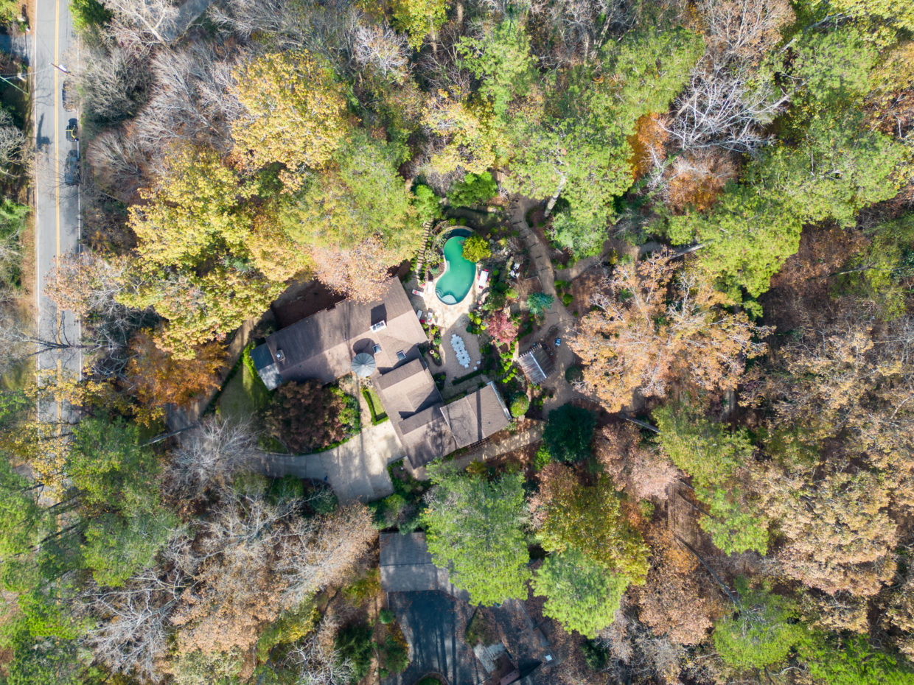
The infinity-edged pool and surrounding stone patio are only the beginning. There is more than enough room for outdoor cooking, dining, and entertaining under the wide-open sky above. Gardening enthusiasts and those seeking a more sustainable lifestyle will have “room to grow” in the greenhouse which was designed to blend with nature. Take a relaxing stroll along stone paths past fountains and cascading waterfalls that lead to a small pond surrounded by colorful manicured gardens.

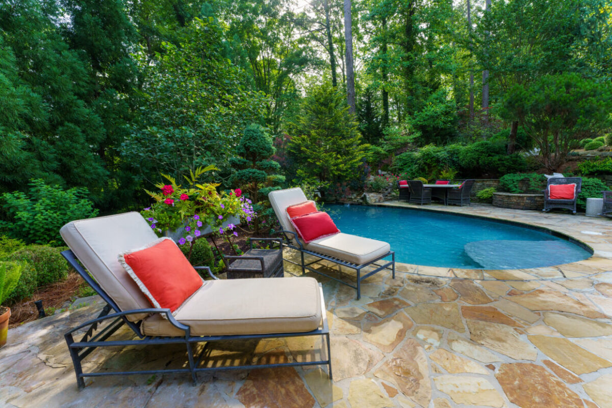
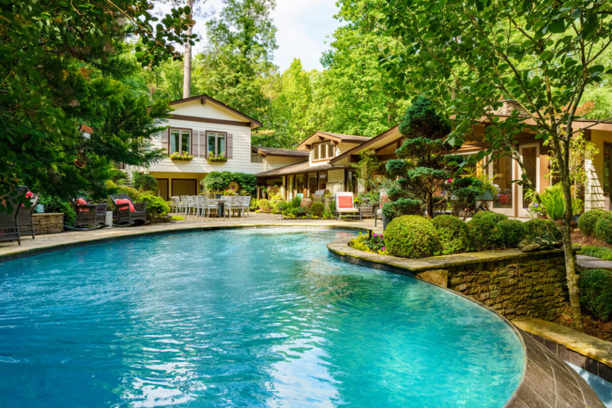
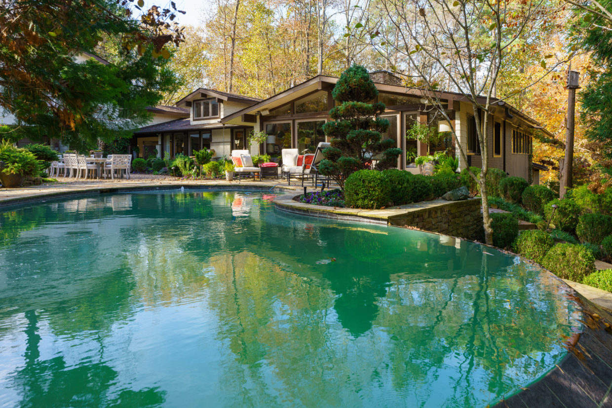
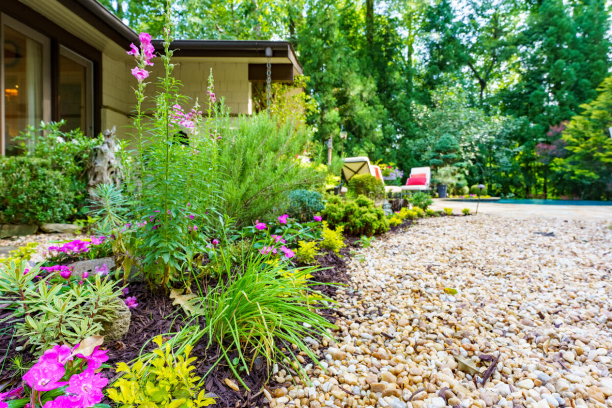
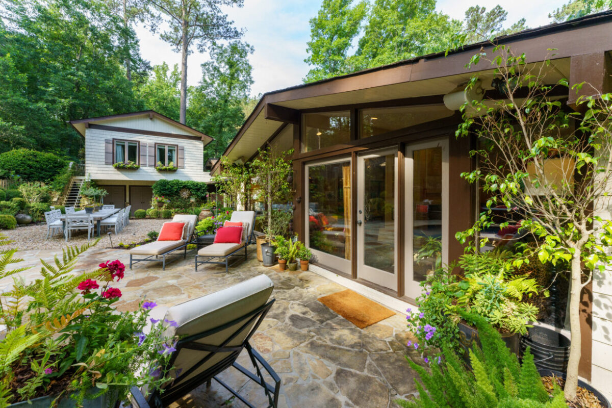
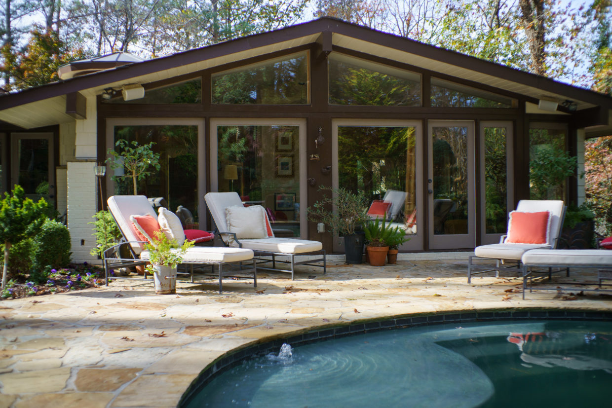
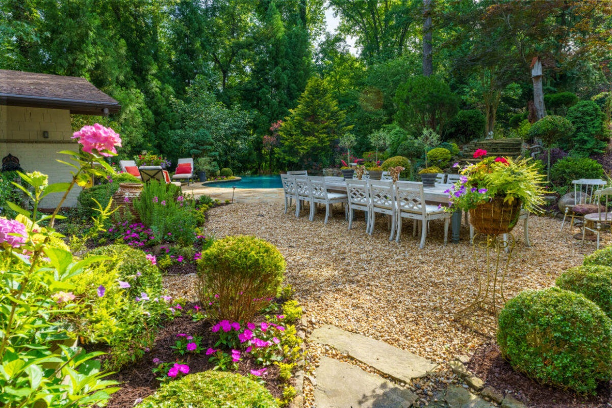
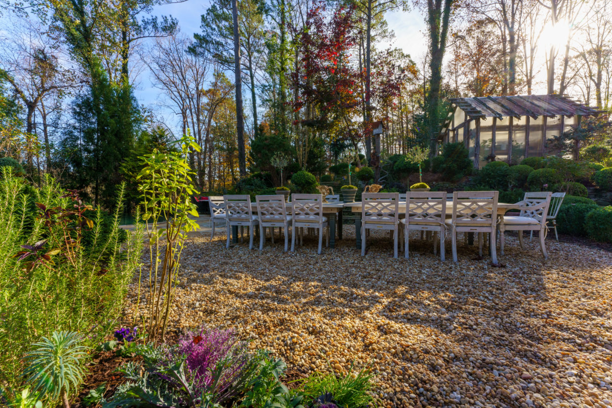

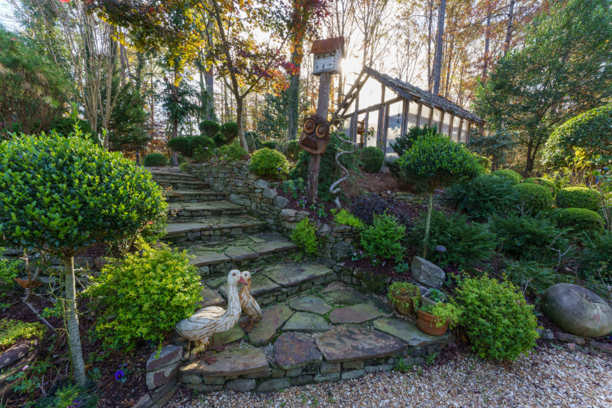
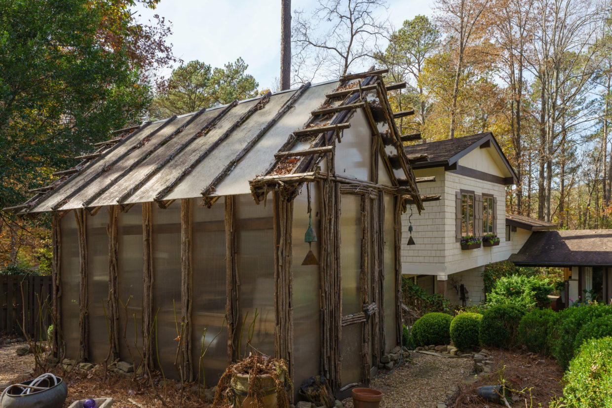
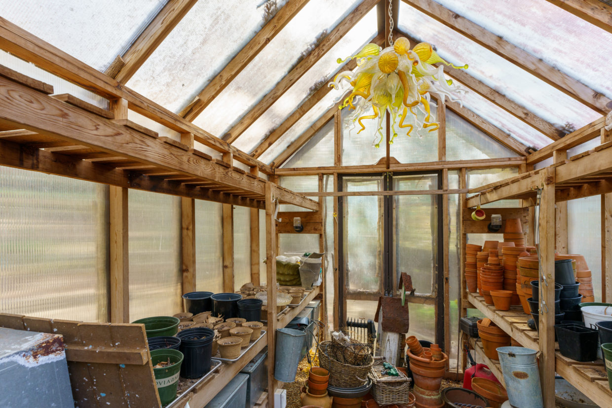
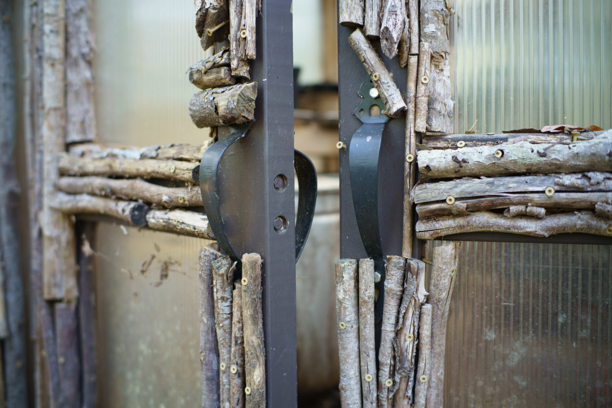
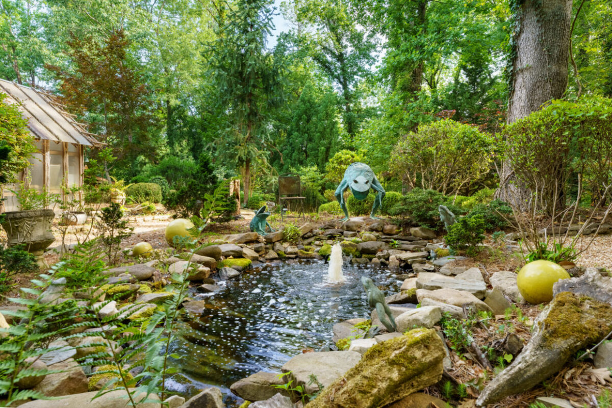
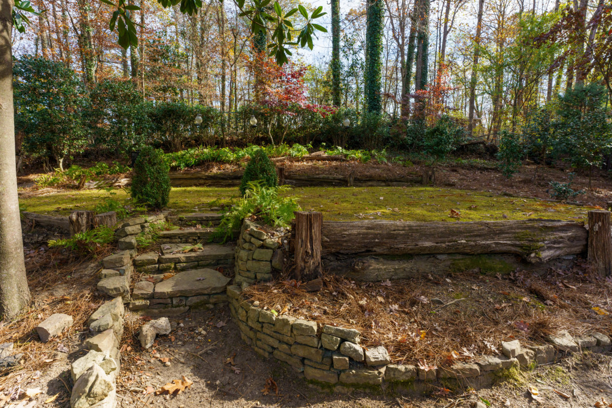
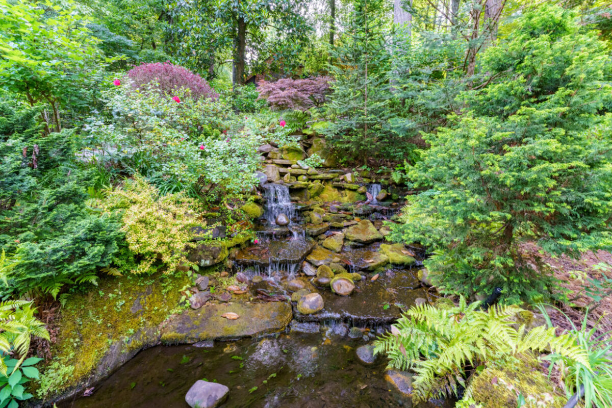
Main Level
The main level features distinct, functional spaces that flow together easily. Gorgeous cabinetry, professional Viking appliances, and a dramatic vaulted ceiling define the open kitchen. Sight lines carry through the dining area into the family room beyond. Vaulted ceilings continue into the dining area, where banquet seating and access to the patio allow for comfortable dining indoors or out.
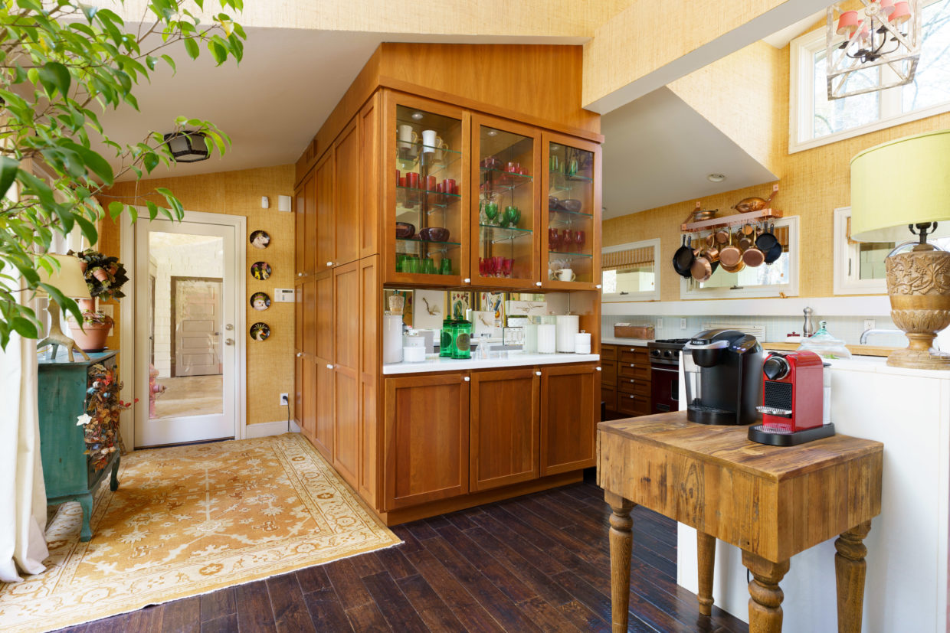
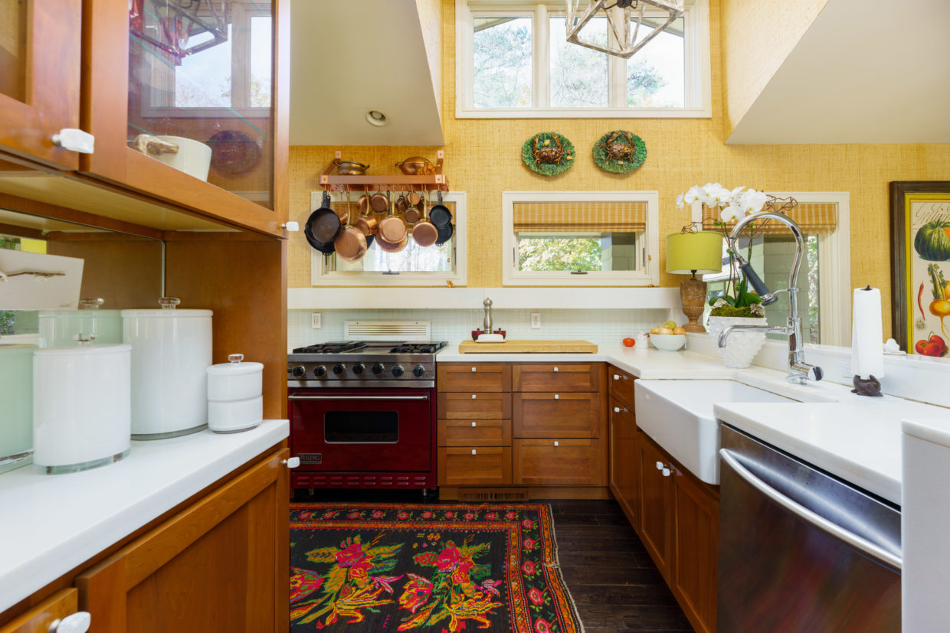
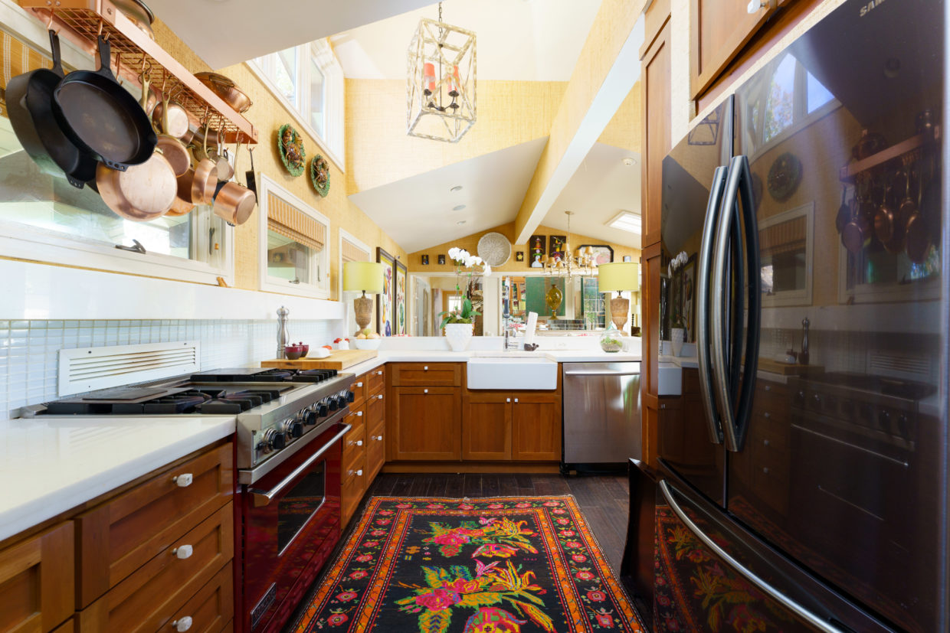
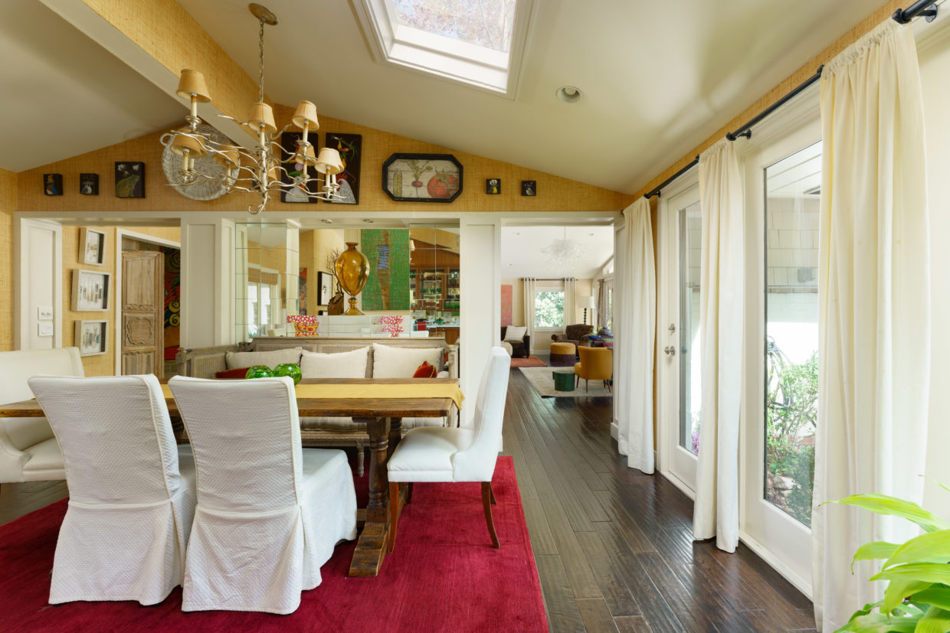
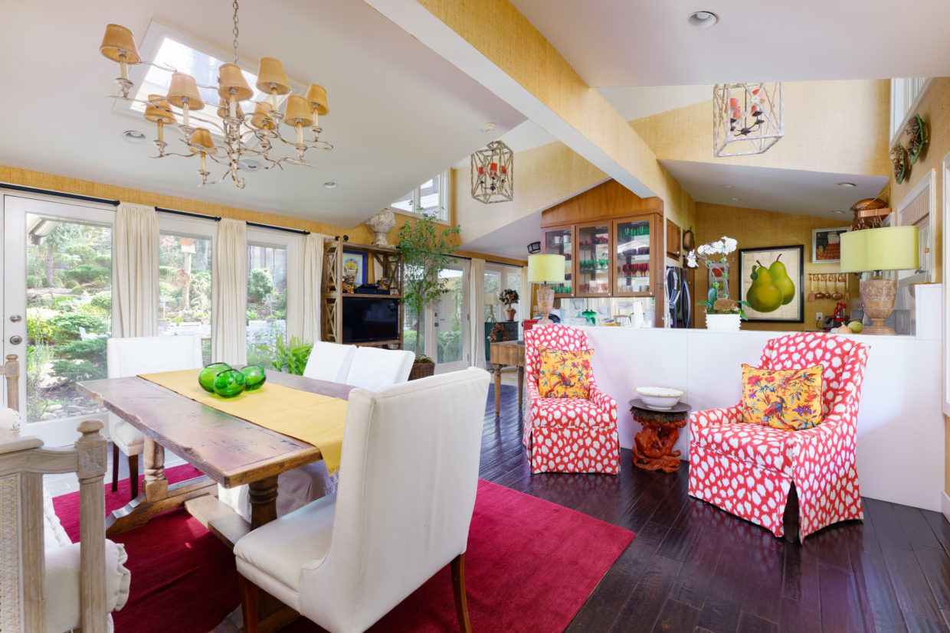
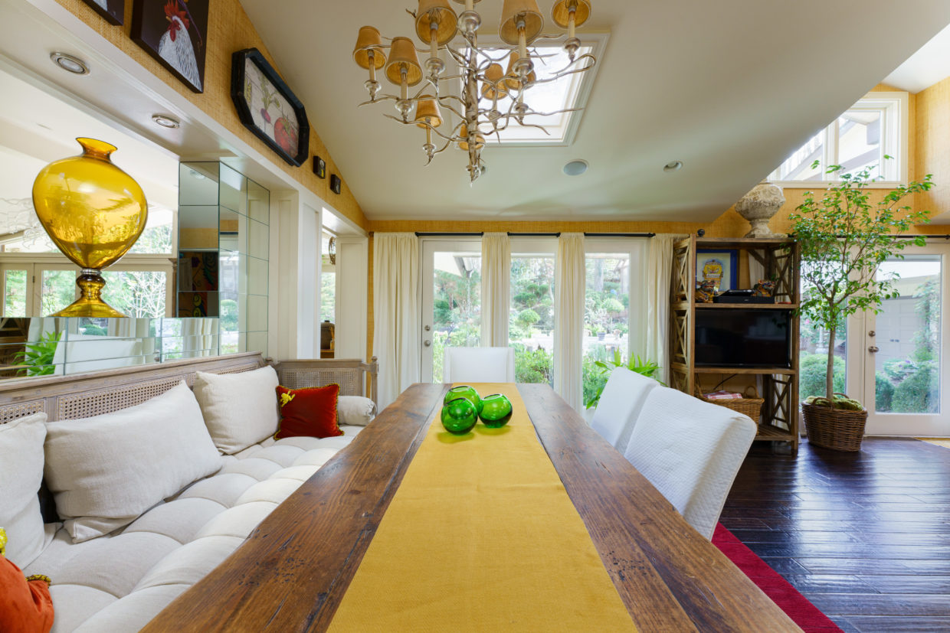
The family room has multiple seating areas surrounding a central fireplace. A Chihuly chandelier adorns the vaulted ceiling, and clerestory windows top the wall of glass facing the pool terrace.
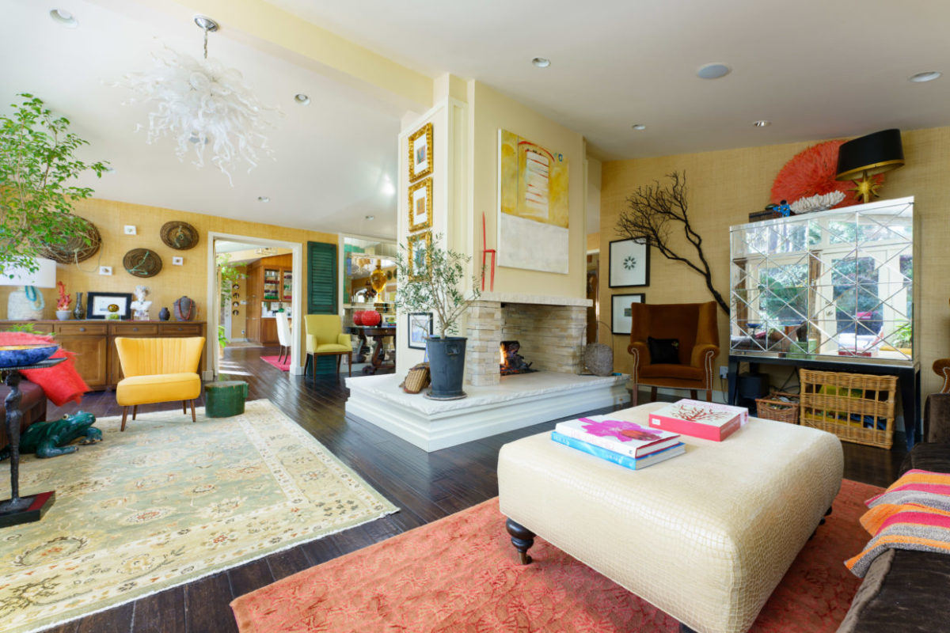
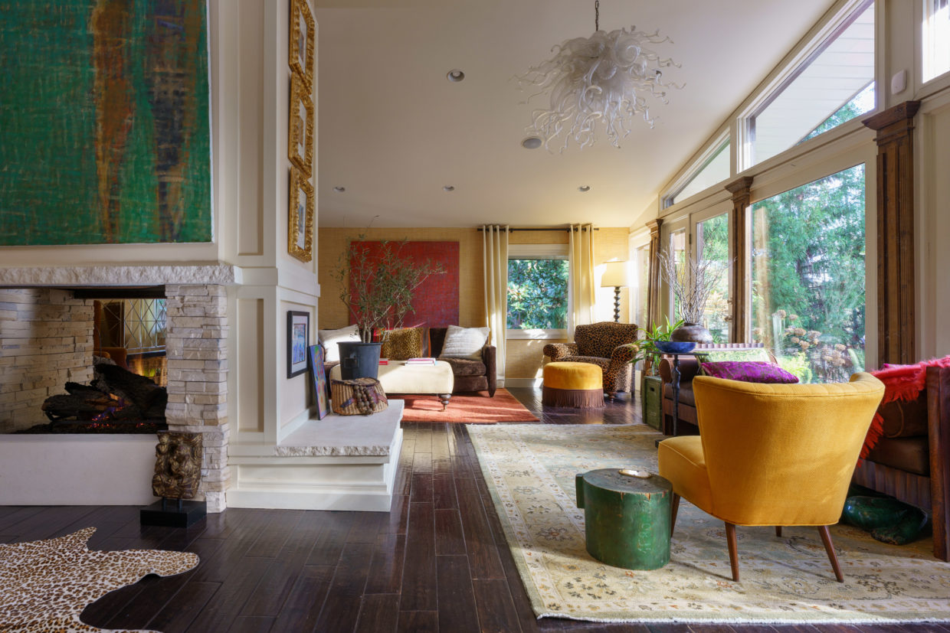
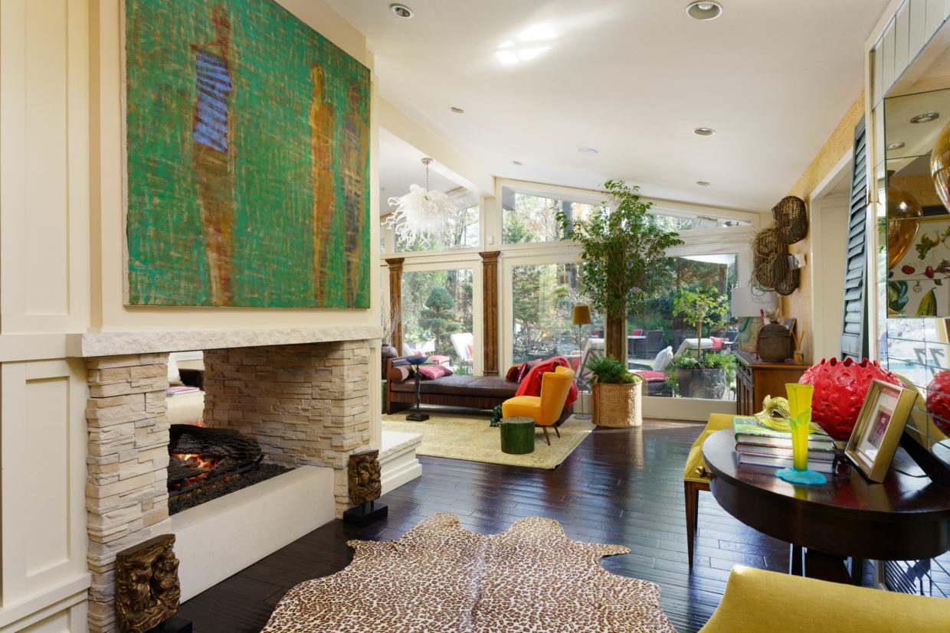
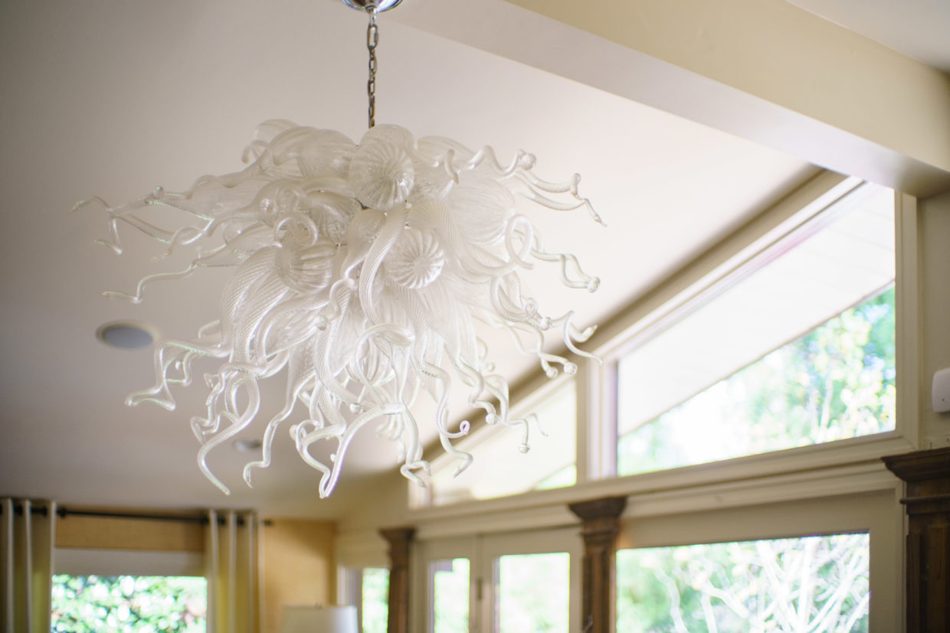
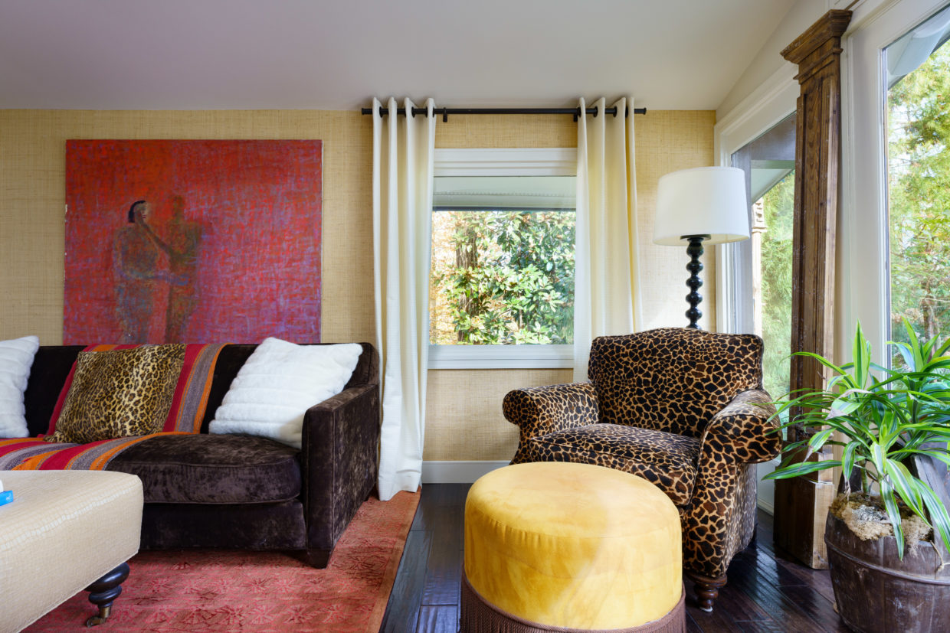

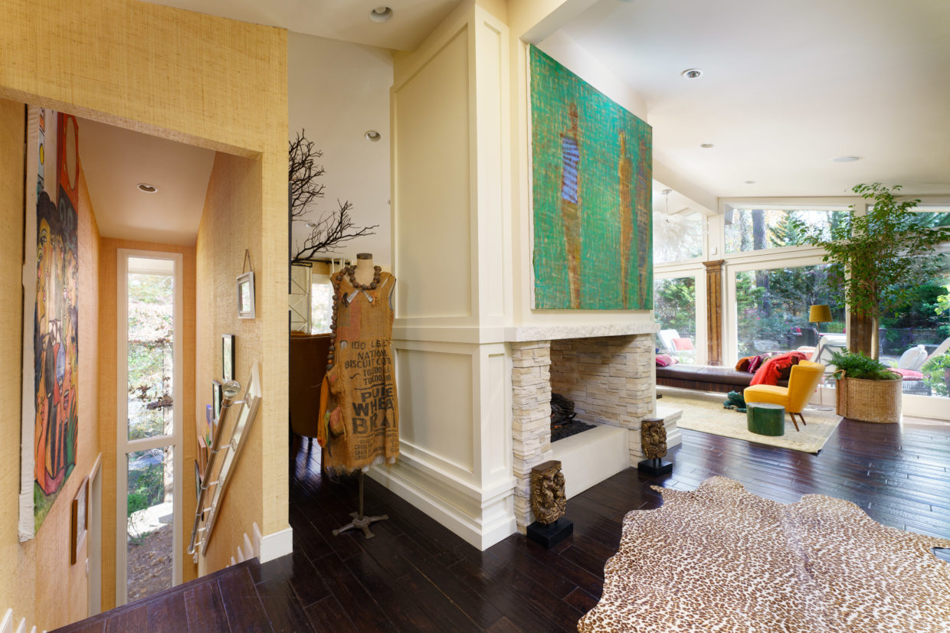
Owners’ Suite
The cozy main bedroom suite is past a powder room and main floor laundry room. It features a sleek stone fireplace flanked by window seats. The master bath features double vanities, separate soaking tub, and beautiful tile throughout.
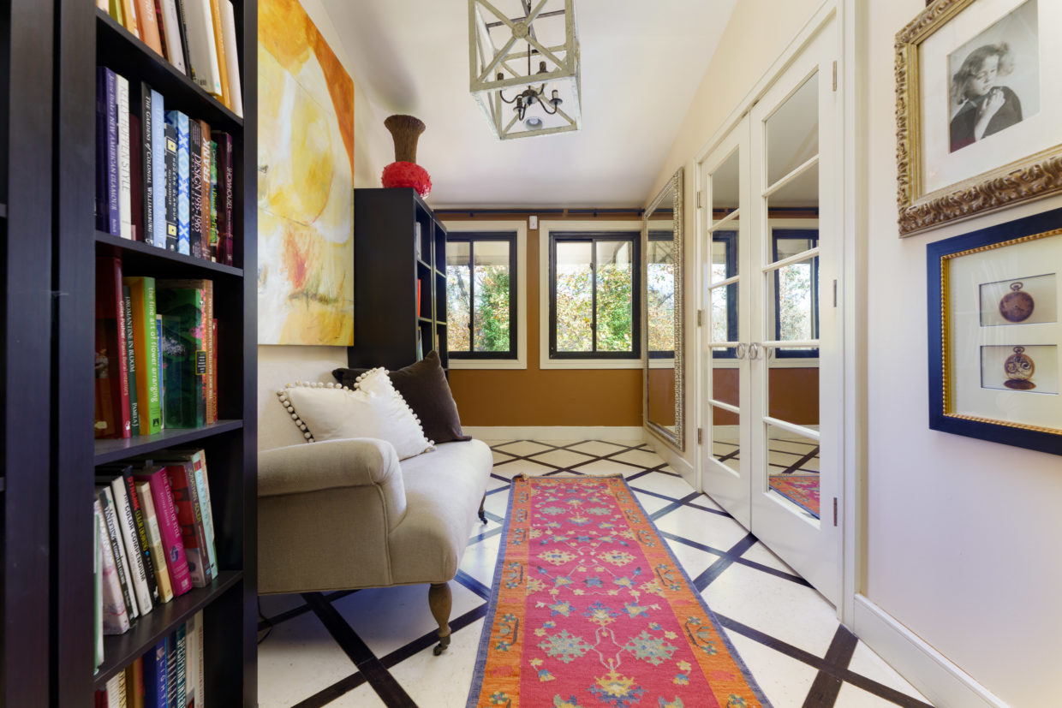
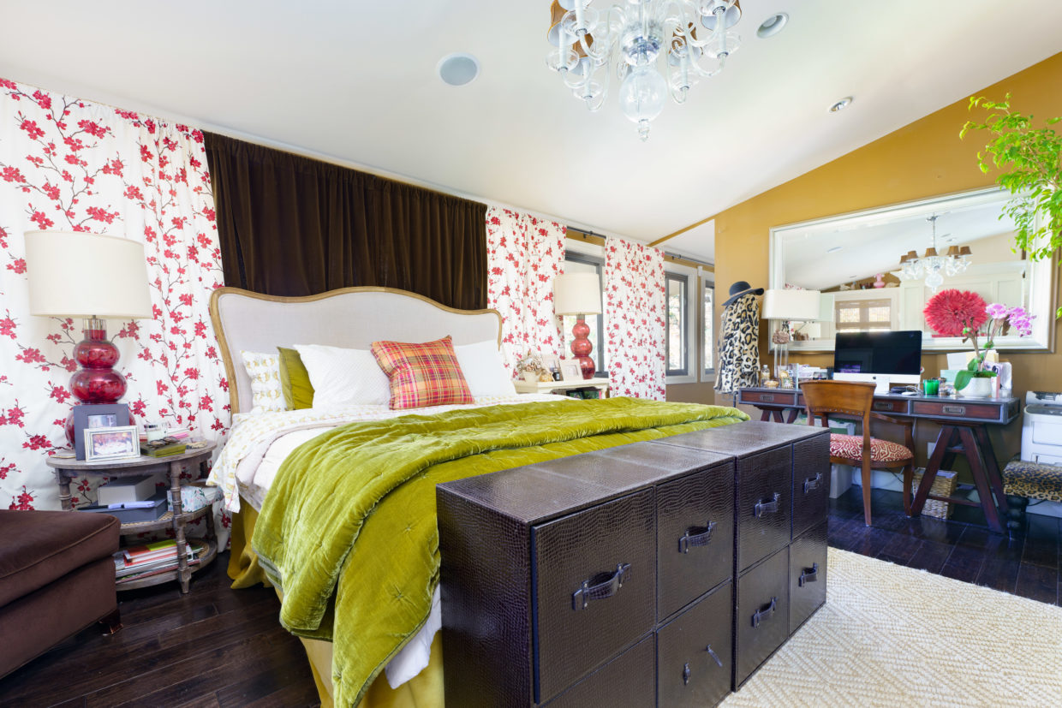
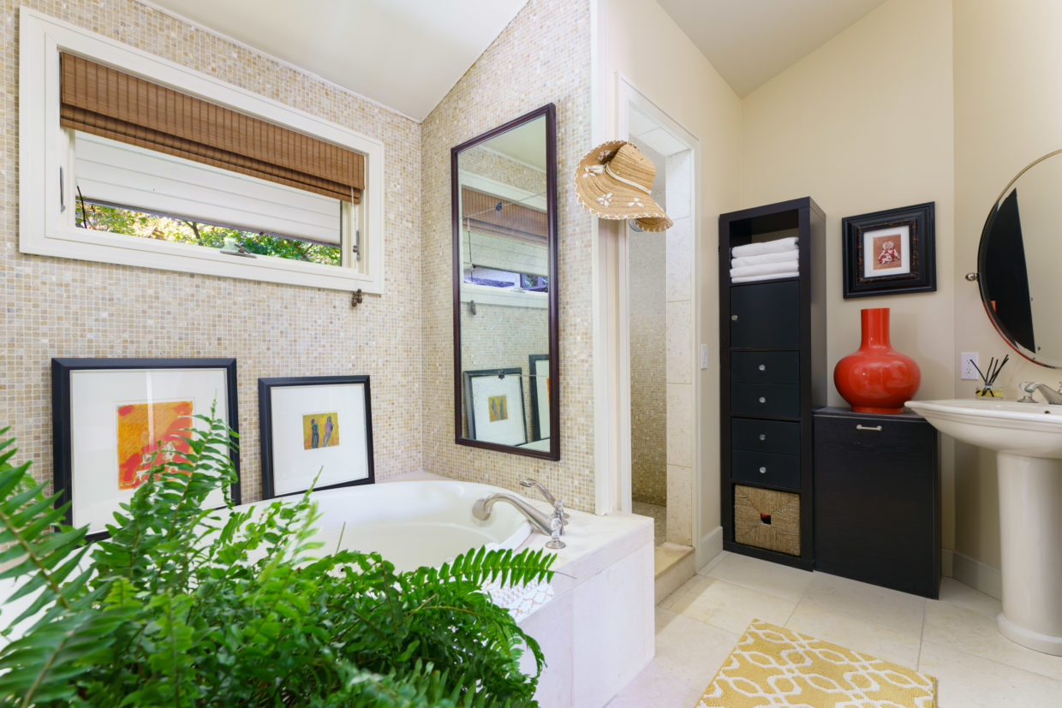
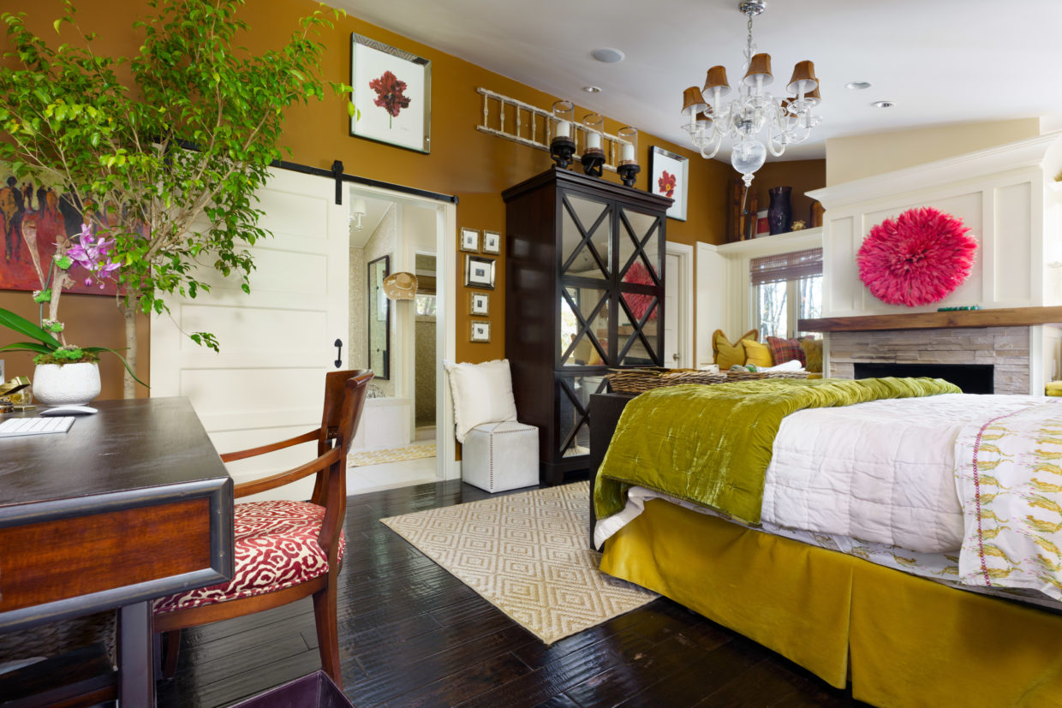
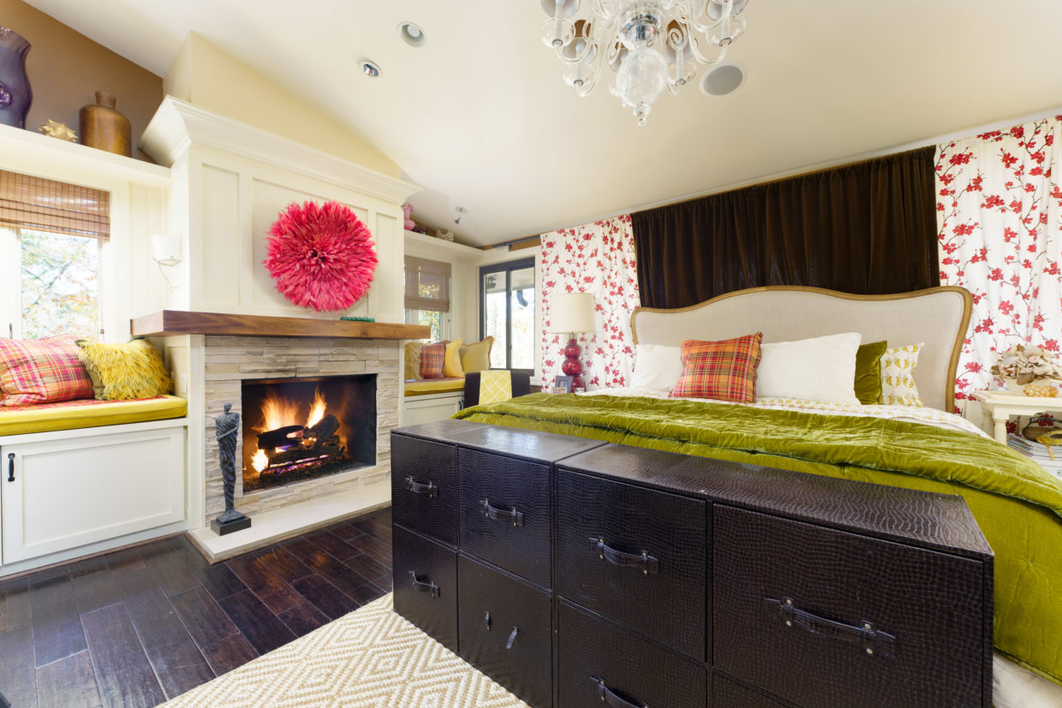
Terrace Level
Downstairs you will find a generous office space with room for a seating area and a large desk, two large storage rooms, plus access to a private porch. An adjacent bedroom suite has a full ensuite bath and separate access to what is arguably one of the home’s best outdoor spaces! The covered porch has a swing and access to the front garden and waterfall.
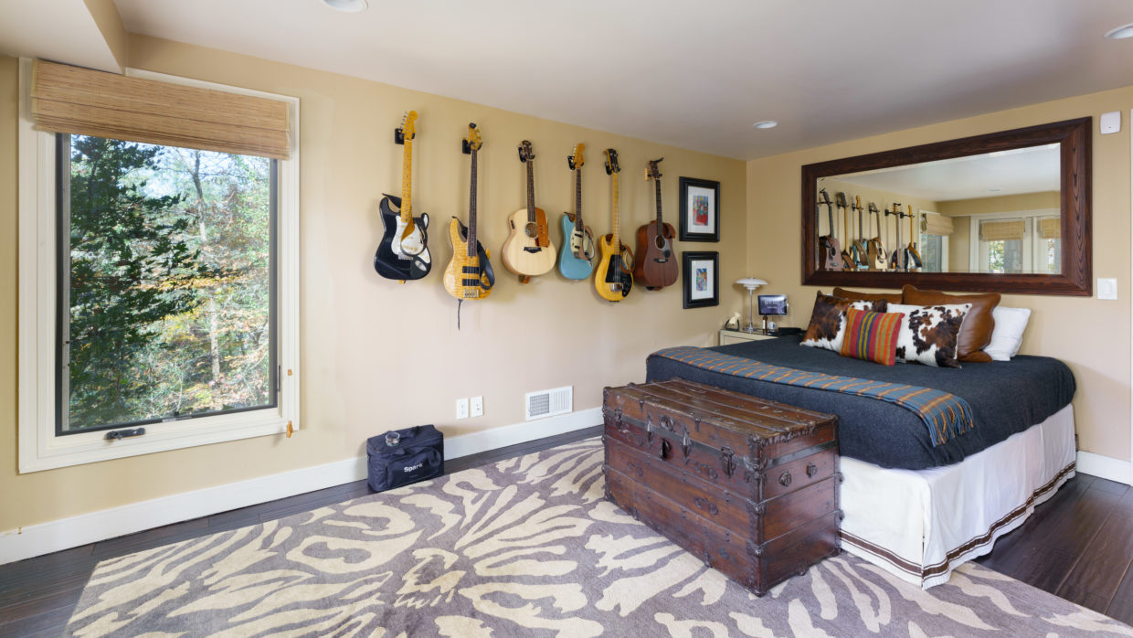
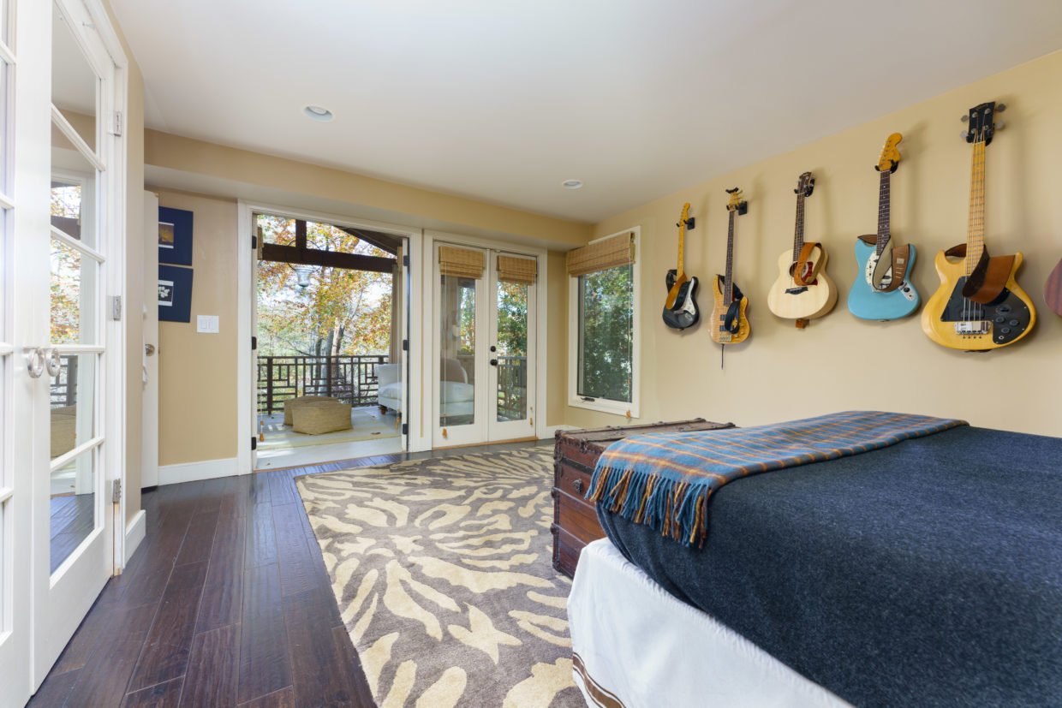
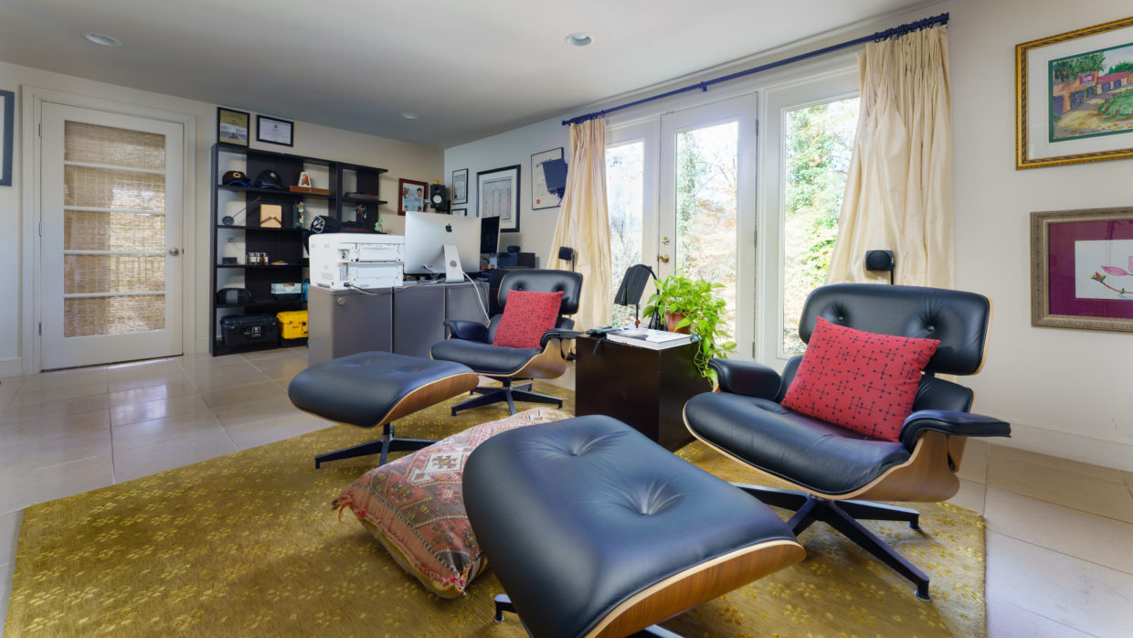
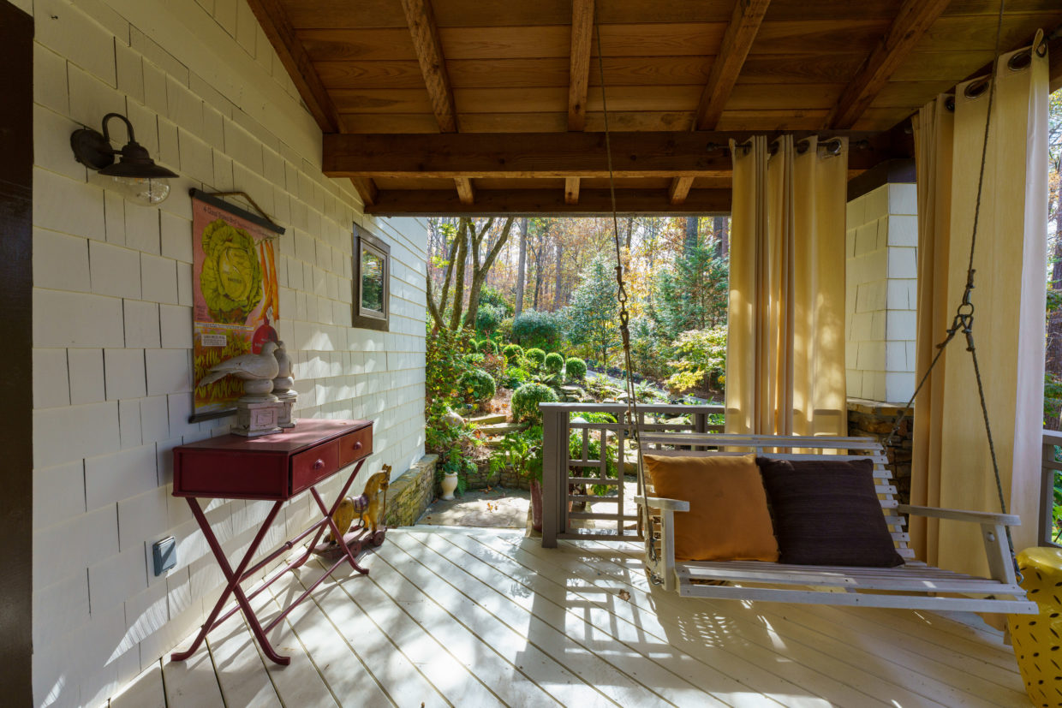
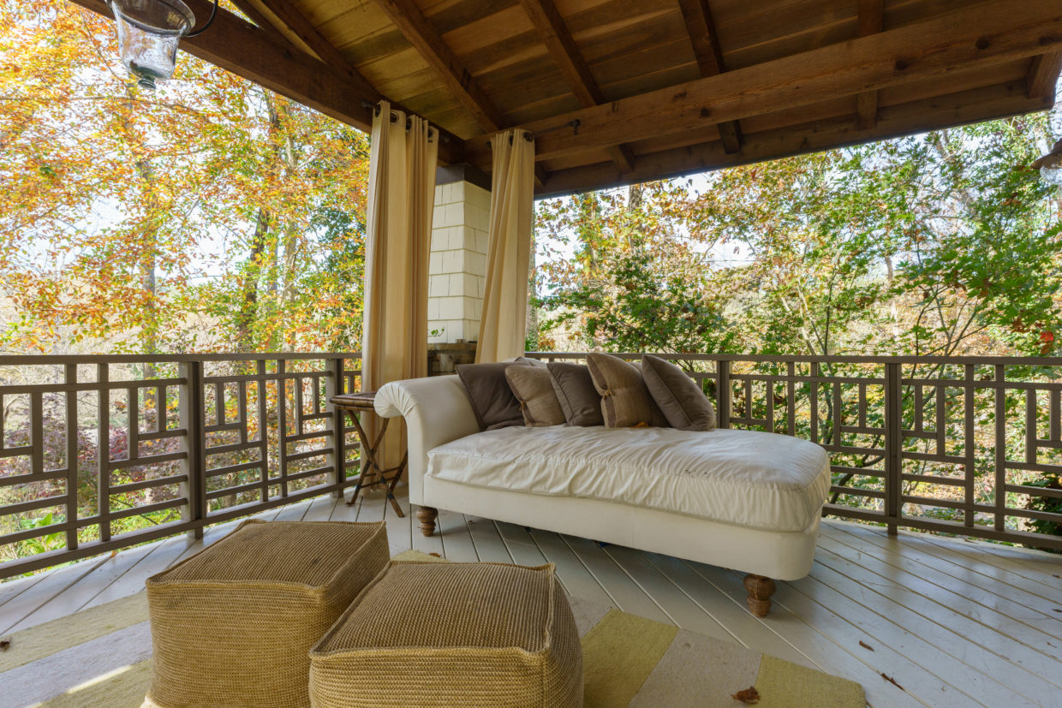
Gardens and Guest House
Outside the home there are multiple large storage and workshop spaces. The carport is currently set up as a part-time covered patio, with access to a large workshop and two large closets. Behind the carport is a 2-story guest house. The bottom level is a workshop/storage space, and upstairs you’ll find a deluxe suite for family or guests. The guest house has a large bedroom, small kitchenette complete with cooktop, and a full ensuite bath. Consider yourself warned: overnight guests may want to extend their relaxing stay at this enchanting property!
