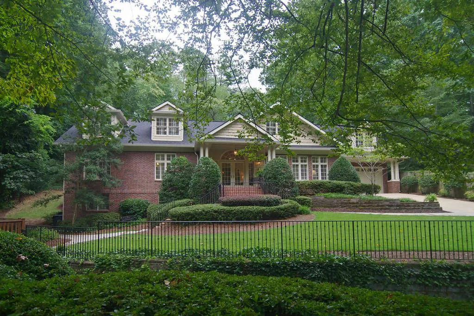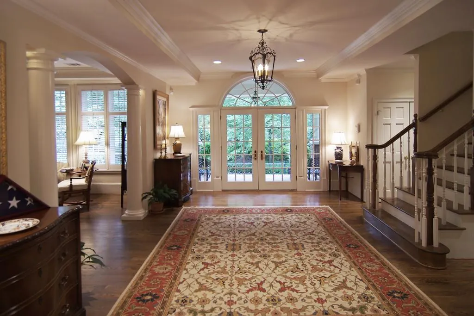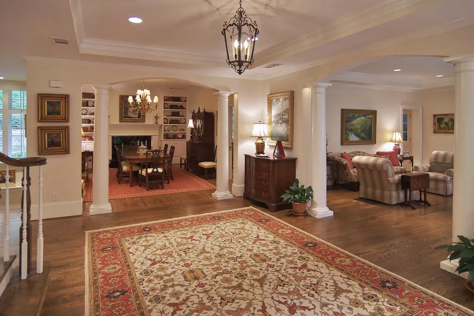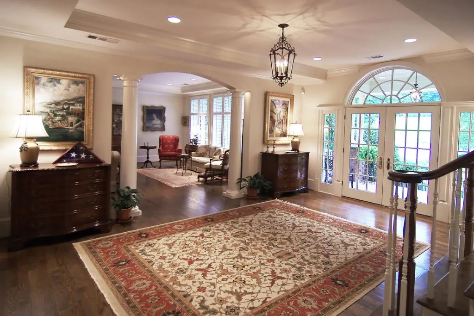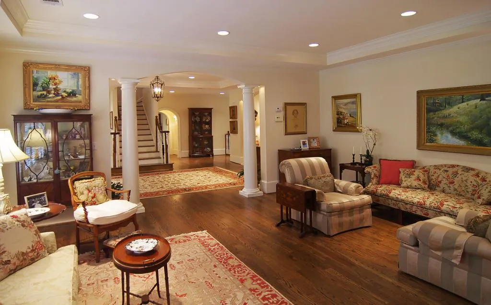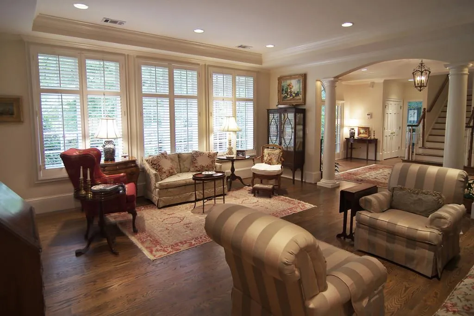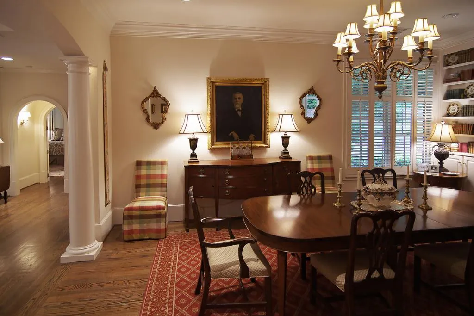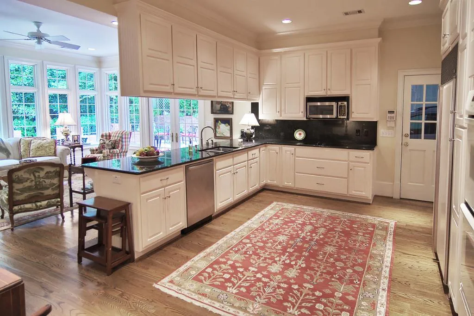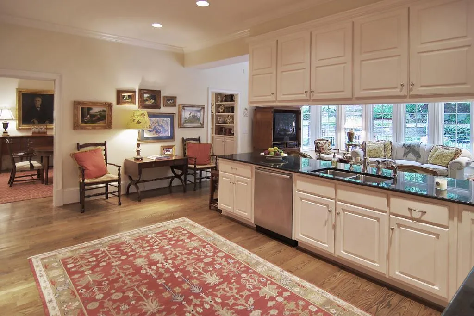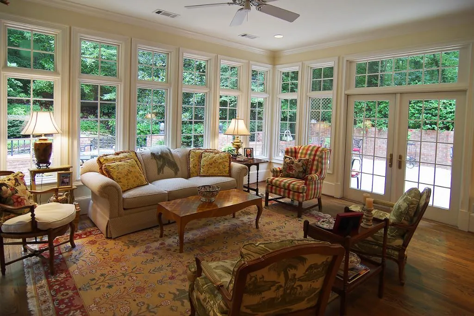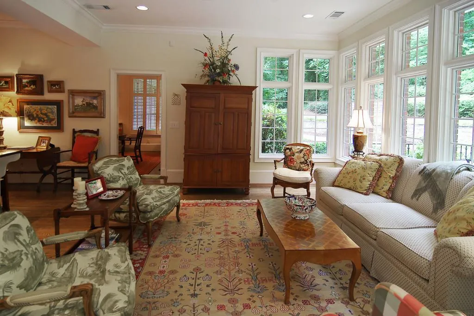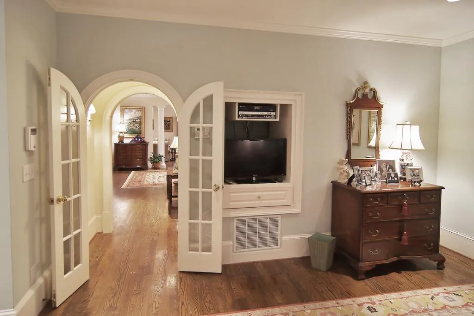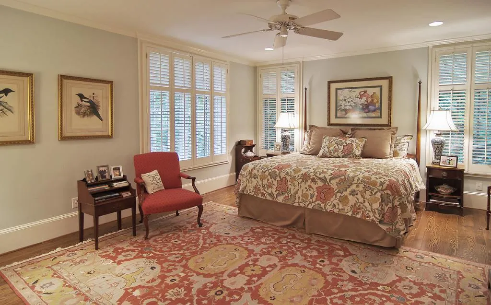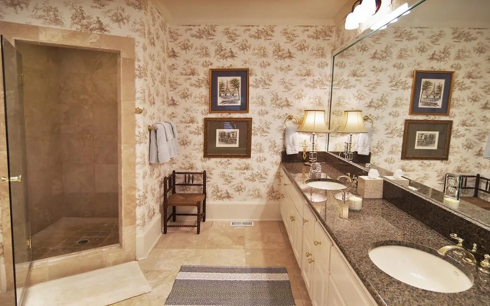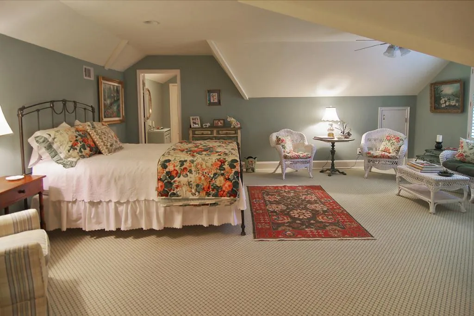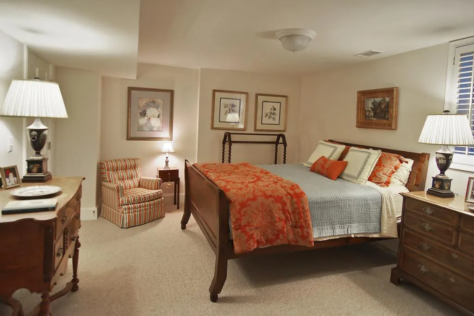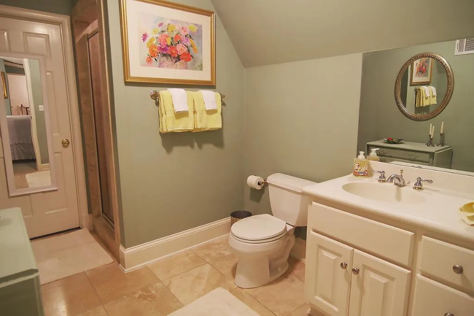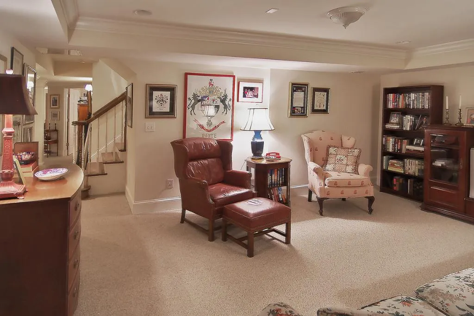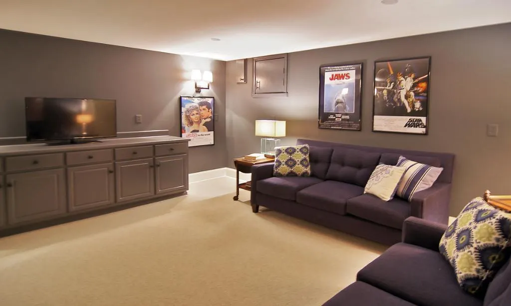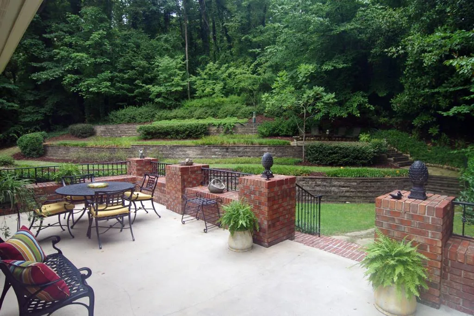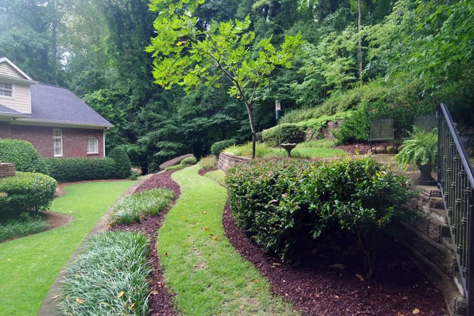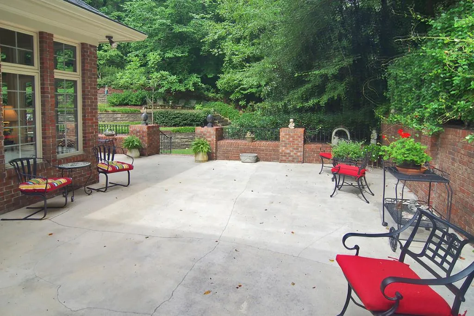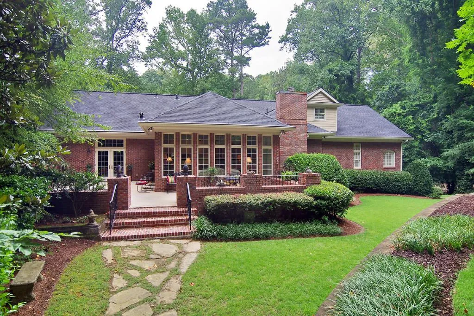Closed by DORSEY ALSTON REALTORS
Property Description
Stunning custom built cul-de-sac home. Large inviting entry; elegant Dining Room seats large family with fireplace. This home has top of the line kitchen w/ sub-zero refrigerator, Scotsman Ice-maker. Kitchen opens to bright, sunny, large Family Room with floor to ceiling windows. Terrace Level has Rec. Room, Theater Room, Bedrooms, Office/Den. Large wrap around patio to terraced backyard. Private lot! Home has been reduced, seller is motivated and ready to move into new Townhome. Close to parks, tennis, restaurants, shopping & Sandy Springs Town Center.
Features
: No
: Zoned, Forced Air, Natural Gas
: Zoned, Central Air, Ceiling Fan(s), Heat Pump
: Full, Daylight, Finished, Interior Entry, Exterior Entry, Bath/stubbed
: No
: Other
: Patio, Front Porch, Wrap Around
: No
: Dishwasher, Disposal, Microwave, Refrigerator, Self Cleaning Oven, Double Oven, Gas Water Heater
: Homeowners Assoc, Street Lights, Fitness Center, Near Schools, Near Shopping, Playground, Pool, Tennis Court(s), Restaurant, Park, Public Transportation
: Other, Garden
: Gas Log, Gas Starter, Factory Built, Other Room
1
: Hardwood, Carpet
2
: Bookcases, Entrance Foyer, High Ceilings 10 Ft Main, High Speed Internet, Walk-in Closet(s), High Ceilings 9 Ft Upper, Tray Ceiling(s), His And Hers Closets
: Laundry Room
: Cul-de-sac, Level, Landscaped, Private, Wooded
: Attached, Garage, Garage Door Opener, Kitchen Level
: Composition, Ridge Vents
: Master On Main, In-law Floorplan
: Separate Dining Room, Seats 12+
: Double Vanity, Separate Tub/shower
: Fire Alarm, Security System Owned, Smoke Detector(s)
: Public Sewer
: Cable Available
: Creek
Location Details
US
GA
Fulton - GA
Sandy Springs
30328
175 Landsdowne Drive
0
W85° 36' 30.3''
N33° 56' 32.6''
GA 400 to Exit 5-to W. on Abernathy, cross over Roswell Rd., right on Brandon Mill, left on River Springs, right on Castleton to left on Landsdowne.
Additional Details
DORSEY ALSTON REALTORS
: Traditional, European
Annually
: Brick 4 Sides
Spalding Drive
Sandy Springs
North Springs
: Three Or More
: Irrigation Equipment
: No
: Resale
: No
$6,700
2014
: Public
17 012600020597
$725,000
$850,000
175 Landsdowne Drive
175 Landsdowne Drive, Sandy Springs, Georgia 30328
5 Bedrooms
5 Bathrooms
4,526 Sqft
$725,000
Listing ID #5590040
Basic Details
Property Type : Residential
Listing Type : Sold
Listing ID : 5590040
Price : $725,000
Bedrooms : 5
Bathrooms : 5
Half Bathrooms : 1
Square Footage : 4,526 Sqft
Year Built : 2000
Status : Closed
Property SubType : Single Family Residence
CloseDate : 03/18/2016
Agent info

Hirsh Real Estate- SandySprings.com
- Marci Robinson
- 404-317-1138
-
marci@sandysprings.com
Contact Agent
