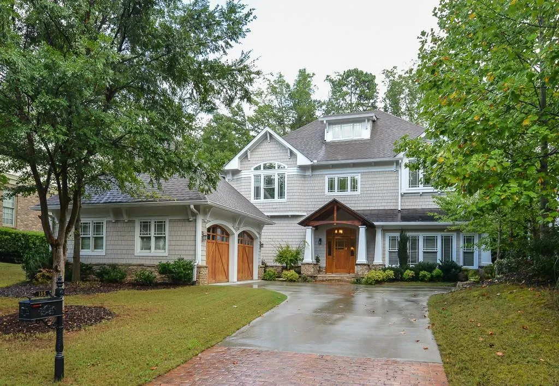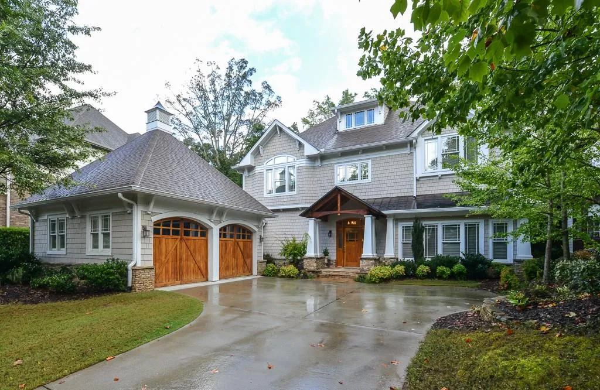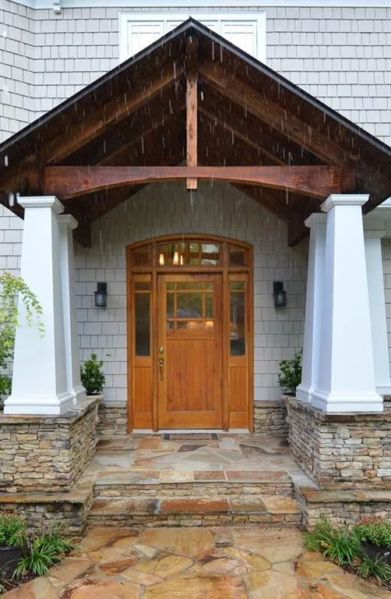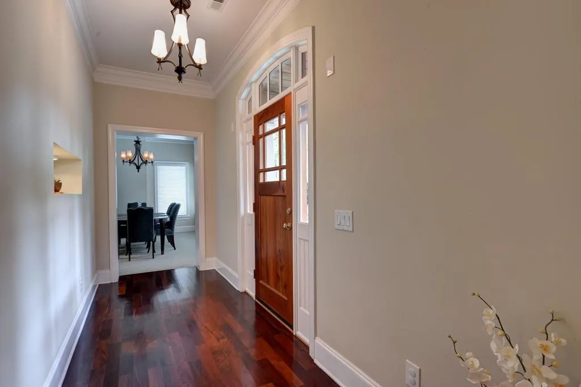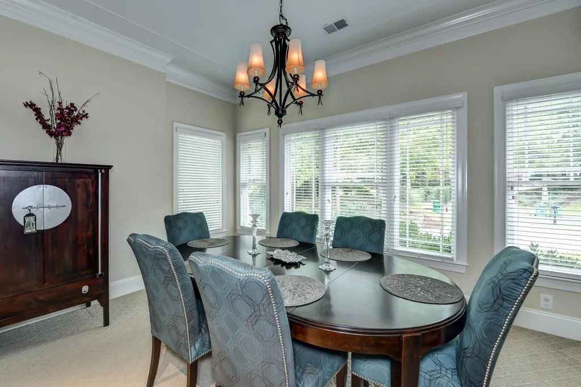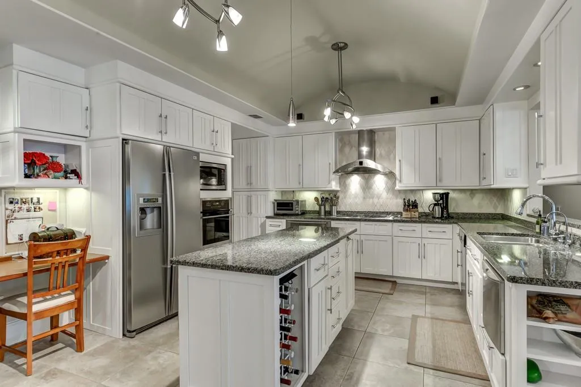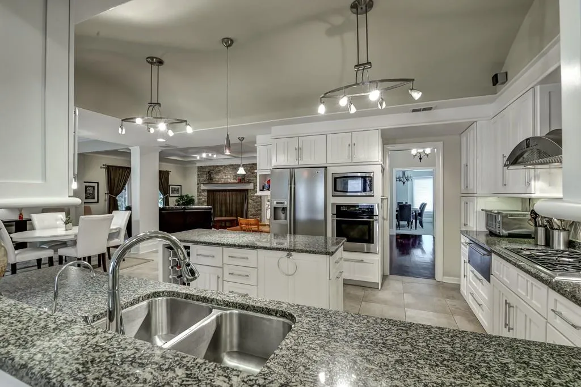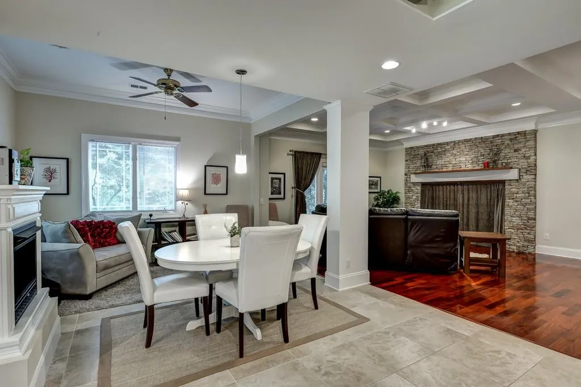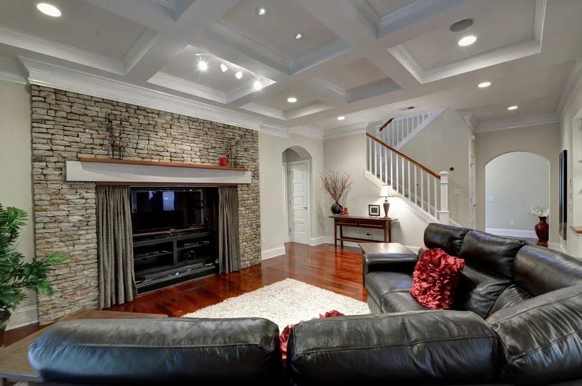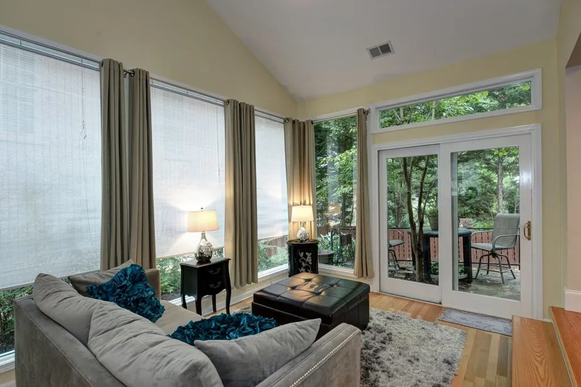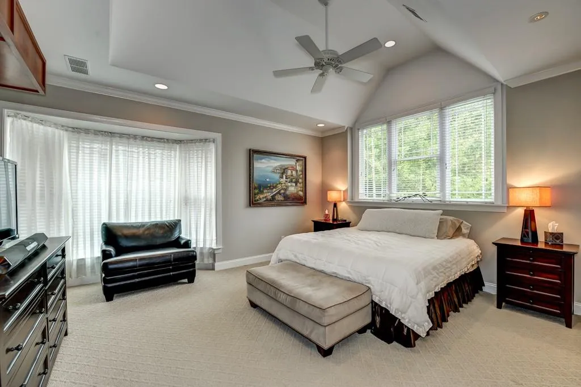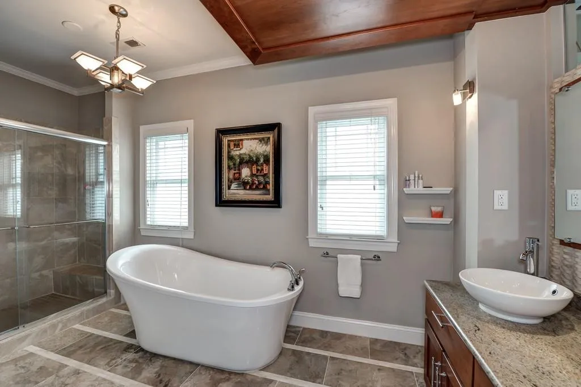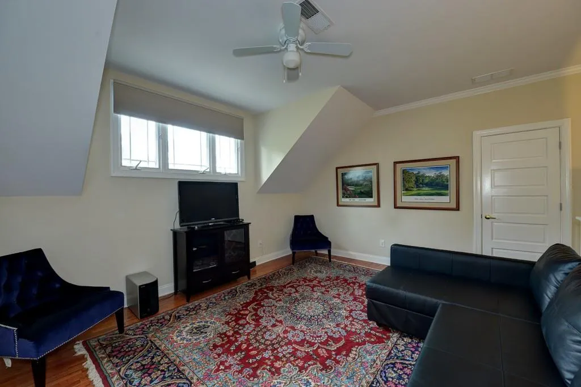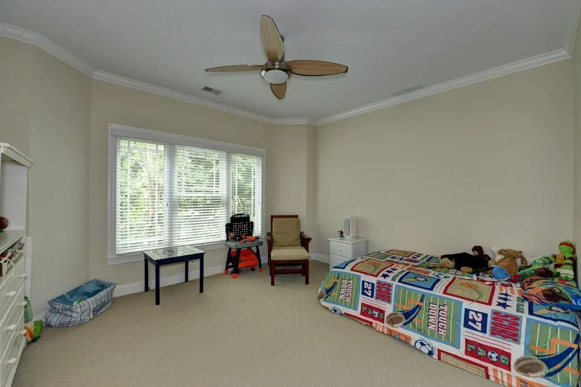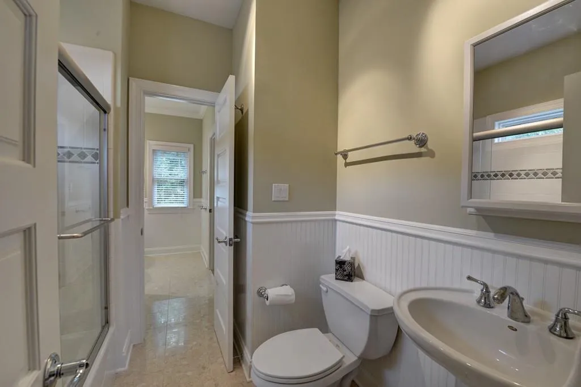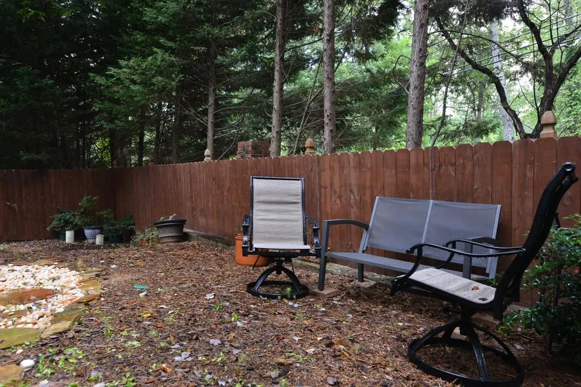Closed by HARRY NORMAN REALTORS
Property Description
Extensive upgrades and high-end finishes for the discriminating buyer. Breakfast area w/fireplace, heated kitchen floors, food warming drawer & more. Luxurious master bath w/free standing tub, his & her closets. Third floor retreat or use as 5th bedroom. Open floor plan. The location can’t be beat. Steps to the new Sandy Springs City Center, restaurants & shopping, concerts, festivals and Abernathy Greenway Park just one block away.
Features
: No
: Zoned, Forced Air, Natural Gas
: Zoned, Central Air, Ceiling Fan(s)
: No
: No
: Other
: Patio, Front Porch
: Accessible Entrance
: Dishwasher, Disposal, Gas Range, Microwave, Gas Water Heater
: Homeowners Assoc, Street Lights, Near Shopping, Restaurant, Park
: Other, Garden
: Gas Starter, Family Room
1
: Hardwood
2
: Bookcases, Entrance Foyer, High Ceilings 10 Ft Main, Walk-in Closet(s), Double Vanity, High Ceilings 9 Ft Upper, Tray Ceiling(s), His And Hers Closets
: Upper Level, Laundry Room
: Cul-de-sac, Level, Landscaped
: Attached, Garage, Kitchen Level, Level Driveway
: Other
: Other, Split Bedroom Plan
: Separate Dining Room, Seats 12+
: Double Vanity, Separate Tub/shower, Soaking Tub, Separate His/hers
: Fire Alarm, Security System Owned, Smoke Detector(s)
: Public Sewer
: Underground Utilities
Location Details
US
GA
Fulton - GA
Atlanta
30328
135 Windsor Cove
0
W85° 36' 46.9''
N33° 55' 46.8''
Roswell Rd, left onto Johnson Ferry, left onto Bonnie Ln and right onto Windsor Cove. Home on right.
Additional Details
HARRY NORMAN REALTORS
: Craftsman
$625
Annually
: Cedar, Stone, Shingle Siding
Heards Ferry
Ridgeview Charter
Riverwood International Charter
: Three Or More
: No
: No
: Resale
: No
$6,403
2015
: Public
17 012500010839
$645,000
$729,000
135 Windsor Cove
135 Windsor Cove, Atlanta, Georgia 30328
5 Bedrooms
4 Bathrooms
4,273 Sqft
$645,000
Listing ID #5597931
Basic Details
Property Type : Residential
Listing Type : Sold
Listing ID : 5597931
Price : $645,000
Bedrooms : 5
Bathrooms : 4
Half Bathrooms : 1
Square Footage : 4,273 Sqft
Year Built : 2004
Lot Area : 0.20 Acre
Status : Closed
Property SubType : Single Family Residence
CloseDate : 06/17/2016
Agent info

Hirsh Real Estate- SandySprings.com
- Marci Robinson
- 404-317-1138
-
marci@sandysprings.com
Contact Agent
