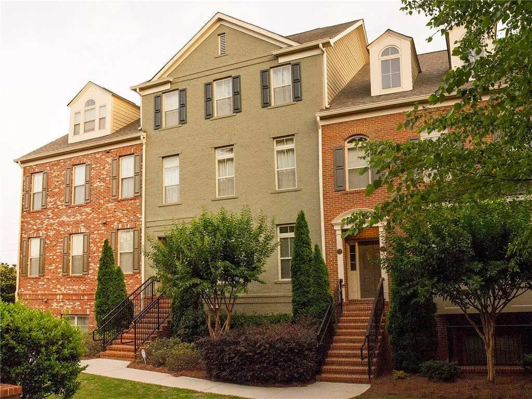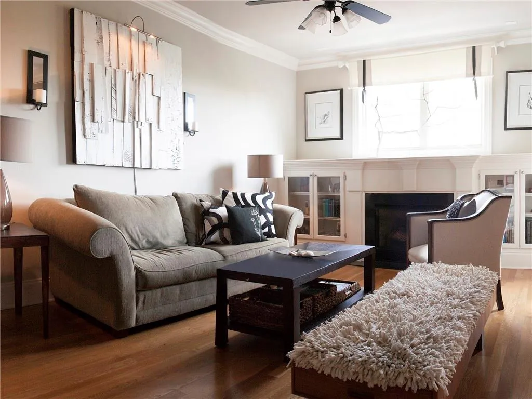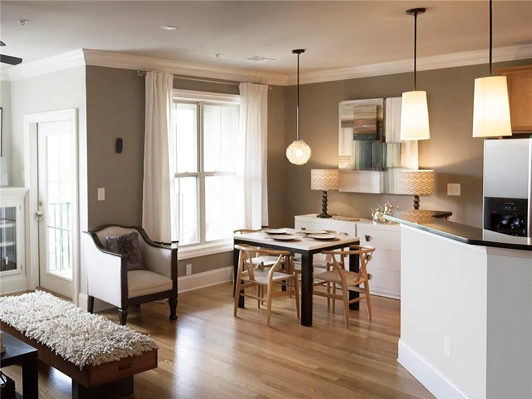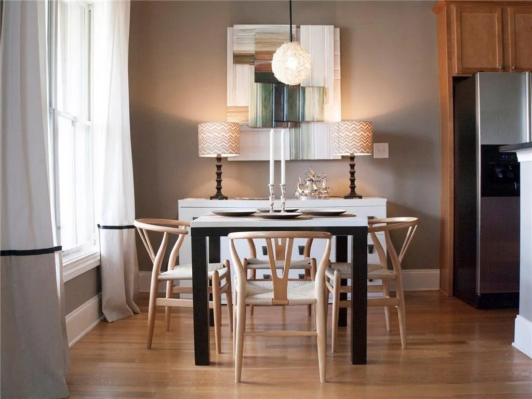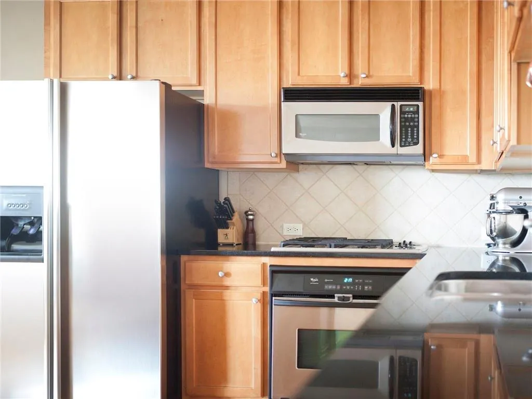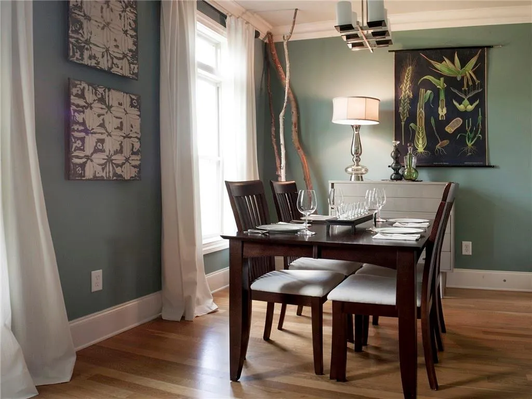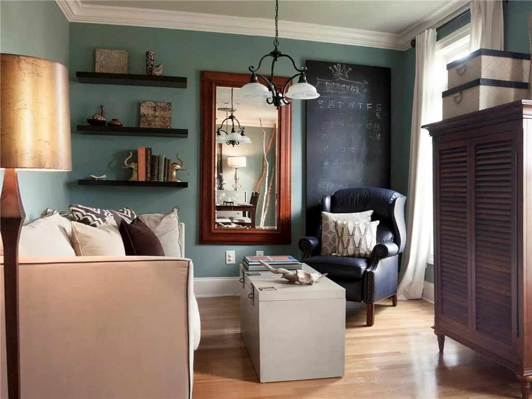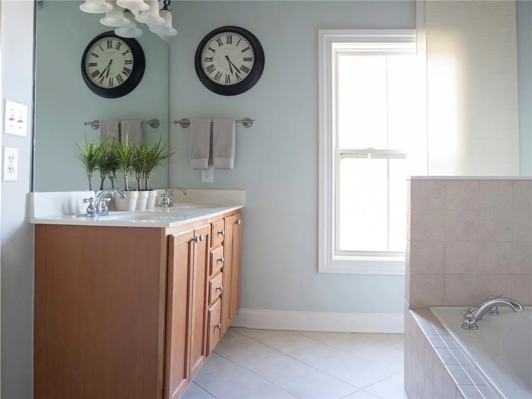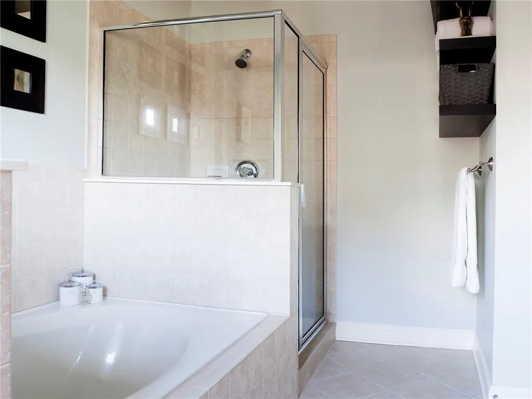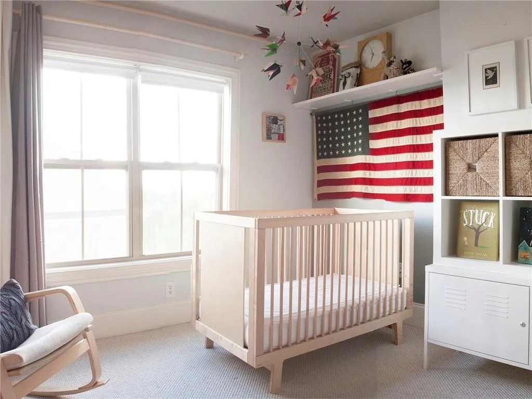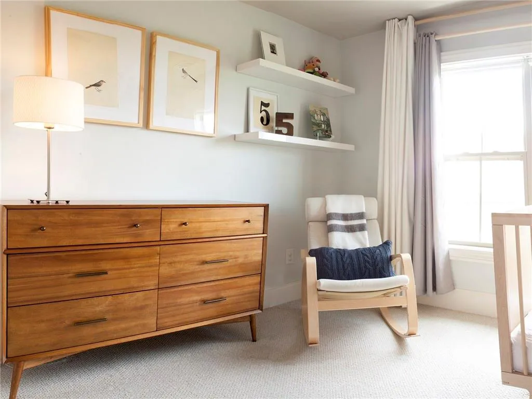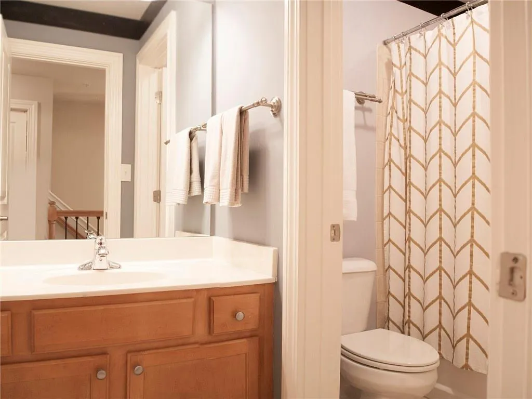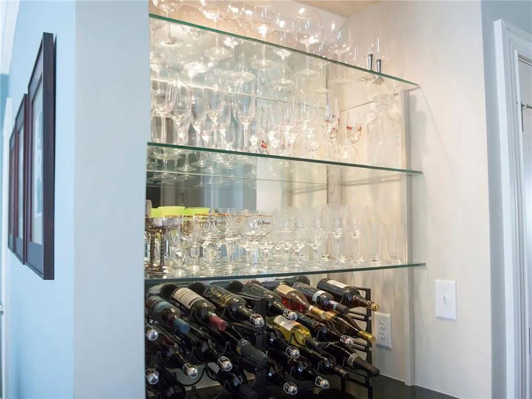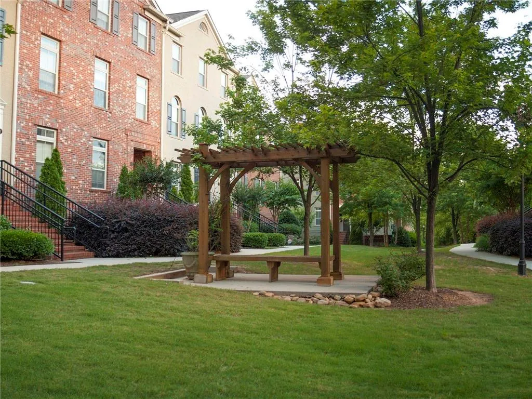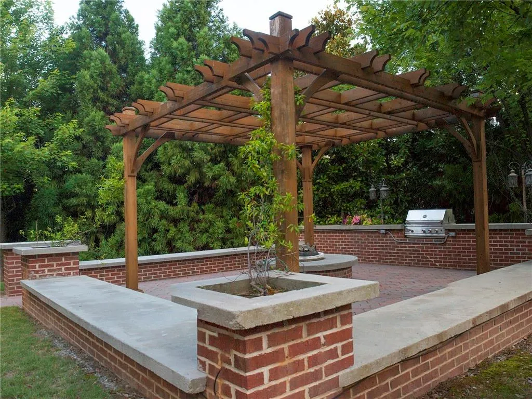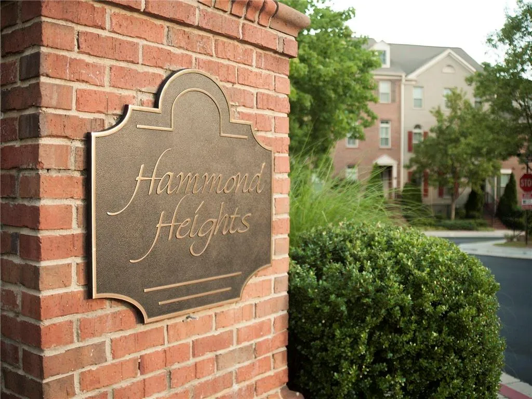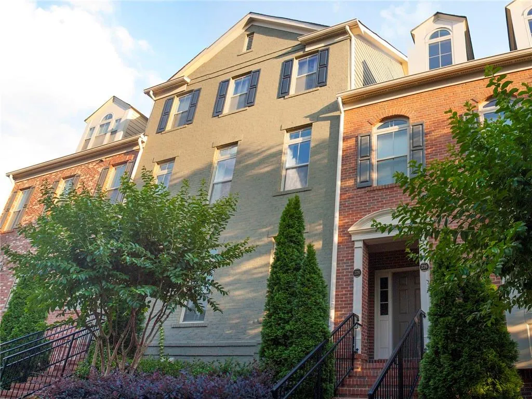Closed by KELLER WILLIAMS RLTY, FIRST ATLANTA
Property Description
This Brownstone-style townhome was designed to feel like New York or Boston. The interior is well appointed with premium crown molding, hardwoods throughout main level, built-in butler’s pantry, 9 foot ceilings on main level. Granite countertops in kitchen. HOA fees include gas stove and fireplace, exterior landscaping maintenance and community grilling area. Please go and enjoy this beautiful home filled with an abundance of natural light.
Features
: No
: Central, Electric, Zoned, Forced Air
: Zoned, Central Air, Ceiling Fan(s)
: No
: No
: No
: Grip-accessible Features
: Dishwasher, Gas Range, Microwave, Self Cleaning Oven, Electric Water Heater, Electric Range
: Homeowners Assoc, Near Schools, Near Shopping, Restaurant, Public Transportation, Near Public Transport
: Balcony
: Gas Log, Living Room
1
: Hardwood
1
: Bookcases, High Speed Internet, Walk-in Closet(s), Double Vanity, Tray Ceiling(s), Low Flow Plumbing Fixtures, High Ceilings 9 Ft Main, Disappearing Attic Stairs
: Upper Level
: Other
: Garage, Garage Door Opener, Parking Pad
: Composition
: Split Bedroom Plan
: Separate Dining Room, Butlers Pantry
: Double Vanity, Separate Tub/shower, Soaking Tub, Vaulted Ceiling(s)
: Fire Alarm, Security System Owned, Smoke Detector(s), Fire Sprinkler System, Open Access
: Cable Available
Location Details
US
GA
Fulton - GA
Sandy Springs
30328
224 Le Gran View Ne Unit 224
0
W85° 37' 2.4''
N33° 55' 4.4''
North on Roswell Road from I-285. Turn left on Hammond Drive. Just past Whole Foods Shopping center, turn left into Hammond Heights. At T, turn left and follow around to 224. No street name posted.
Additional Details
KELLER WILLIAMS RLTY, FIRST ATLANTA
: Traditional, Townhouse
$233
Monthly
: Gas, Maintenance Structure, Trash, Maintenance Grounds, Termite
: Cement Siding, Brick Front
Lake Forest
Ridgeview Charter
Riverwood International Charter
: Multi/split
: Intercom
: No
: Resale
: No
$2,511
2014
17 0090 LL1509
NE
224
$320,000
$363,000
224 Le Gran View Ne Unit 224
224 Le Gran View Ne Unit 224, Sandy Springs, Georgia 30328
3 Bedrooms
2 Bathrooms
1,934 Sqft
$320,000
Listing ID #5602788
Basic Details
Property Type : Residential
Listing Type : Sold
Listing ID : 5602788
Price : $320,000
Bedrooms : 3
Bathrooms : 2
Half Bathrooms : 1
Square Footage : 1,934 Sqft
Year Built : 2005
Status : Closed
Property SubType : Condominium
CloseDate : 07/18/2016
Agent info

Hirsh Real Estate- SandySprings.com
- Marci Robinson
- 404-317-1138
-
marci@sandysprings.com
Contact Agent
