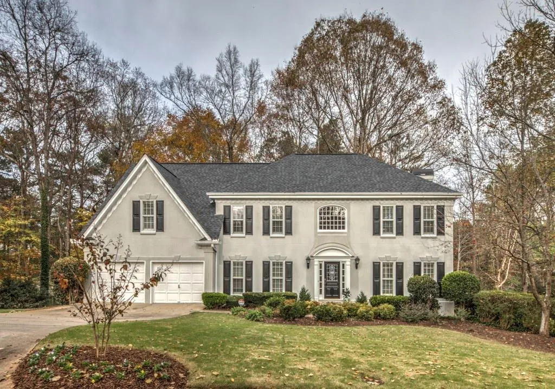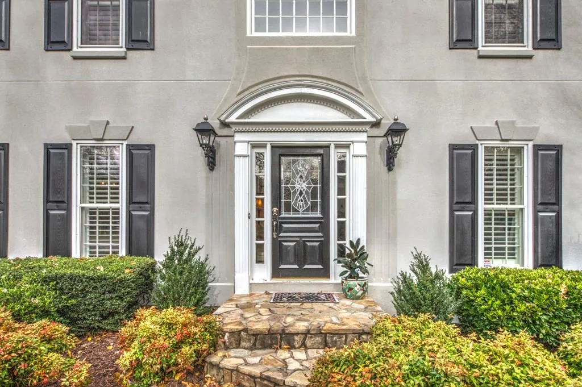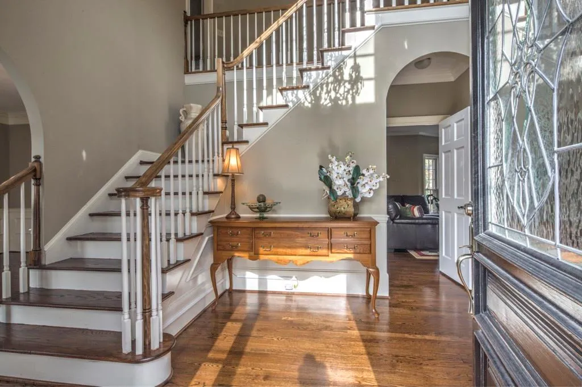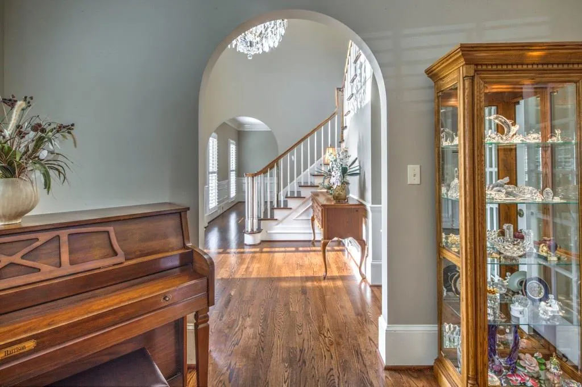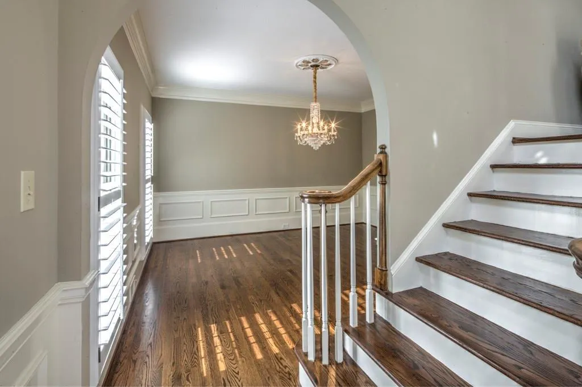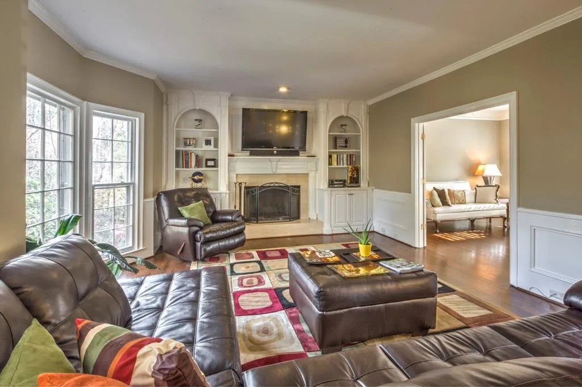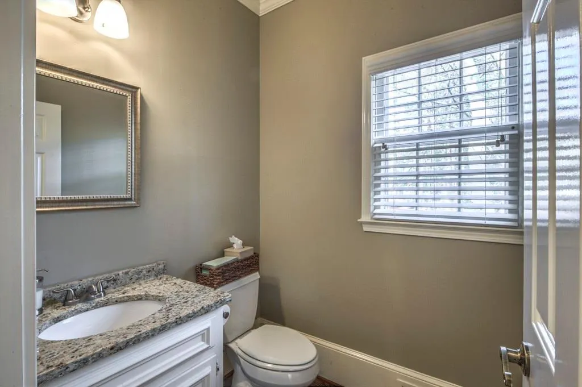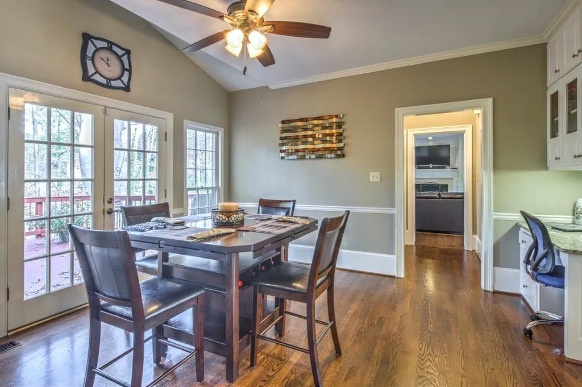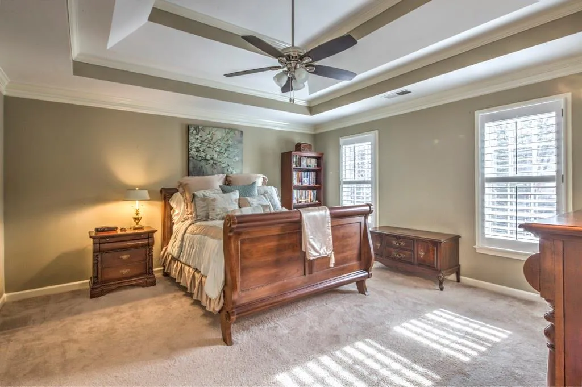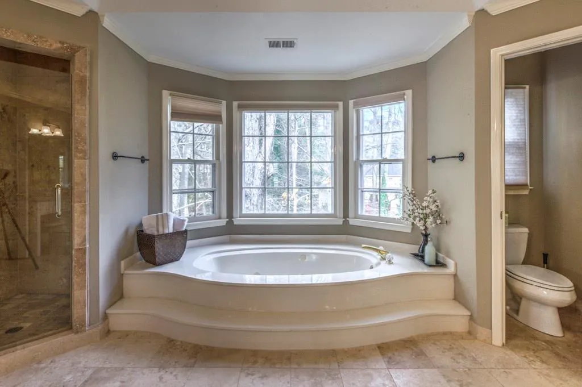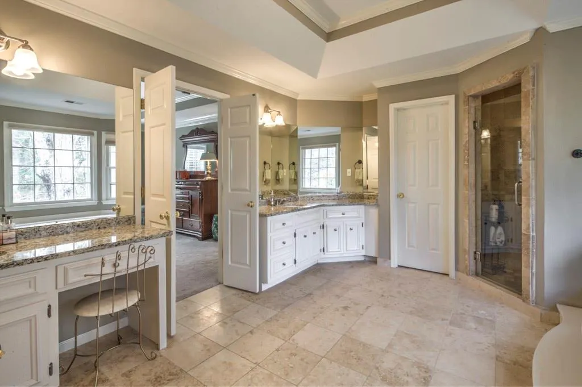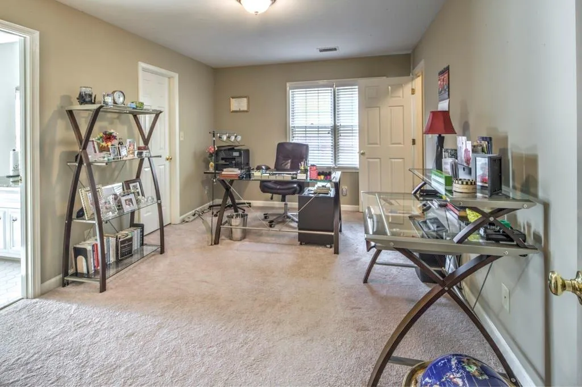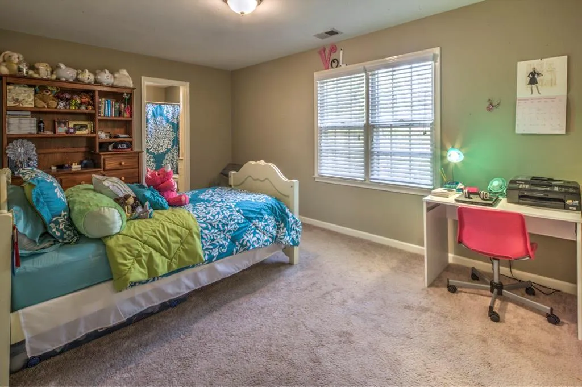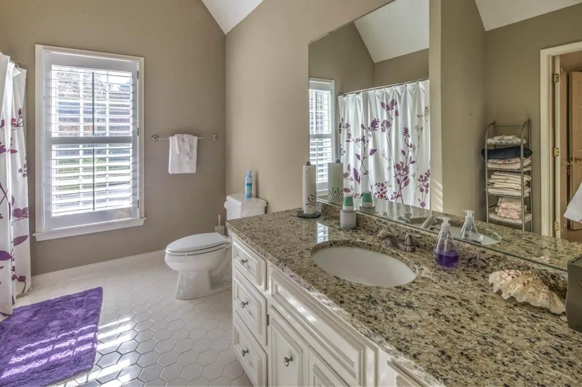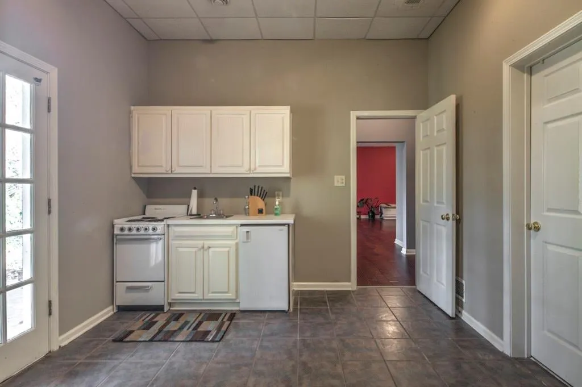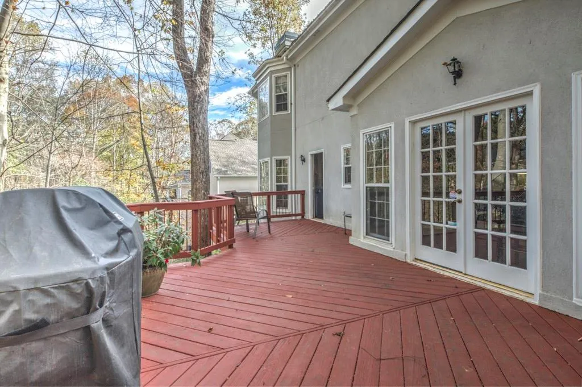Closed by BEACHAM AND COMPANY REALTORS
Property Description
Welcoming entry opens to 2-story foyer, Elegant Living & Dining rooms. Light filled, Renovated Kitchen w/breakfast room flows to Fireside family room and opens to huge outdoor deck w/fenced, professionally landscaped yard. NEW Hardwood Floors on main and in basement. NEW Appliances, solid wood shutters & blinds. Rear stairway. 5 Large bedrooms 4 ½ Updated bathrooms. HIGH CEILINGS on all levels. Enormous terrace level w/kitch. Freshly painted. NEW Archit-Roof, HVAC & gutters. WALK to great Restaurants, Markets, Shopping and Dunwoody Country Club. SPACIOUS & SPECIAL home!
Features
: No
: Zoned, Forced Air, Natural Gas
: Zoned, Central Air, Ceiling Fan(s)
: Full, Daylight, Finished, Exterior Entry, Bath/stubbed
: Fenced
: Deck
: Accessible Entrance, Accessible Hallway(s)
: Dishwasher, Disposal, Gas Range, Microwave, Refrigerator, Double Oven
: Homeowners Assoc, Street Lights, Near Shopping, Country Club, Sidewalks
: Garden, Rear Stairs
: Family Room
1
: Hardwood
2
: Bookcases, Entrance Foyer, Walk-in Closet(s), Double Vanity, Entrance Foyer 2 Story, High Ceilings 9 Ft Upper, Tray Ceiling(s), Low Flow Plumbing Fixtures, High Ceilings 9 Ft Main, High Ceilings 10 Ft Lower
: Main Level, Laundry Room
: Cul-de-sac, Level, Landscaped, Private, Wooded
: Garage, Garage Door Opener, Storage, Kitchen Level, Level Driveway
: Composition
: Split Bedroom Plan, In-law Floorplan
: Separate Dining Room, Seats 12+
: Double Vanity, Separate Tub/shower, Whirlpool Tub, Vaulted Ceiling(s)
: Fire Alarm, Security System Owned, Smoke Detector(s)
: Public Sewer
: Cable Available, Underground Utilities
Location Details
US
GA
Fulton - GA
Sandy Springs
30350
7450 Chestwick Court
0
W85° 42' 1.3''
N33° 57' 46.2''
From Dunwoody Country Club: Left on Jett Ferry, Right into Dunwoody Heritage subdivision, Left on Chestwick Court. (*Home on Left in Culdesac)
Additional Details
BEACHAM AND COMPANY REALTORS
: Traditional, European
Annually
: Stucco, Stone
Dunwoody Springs
Sandy Springs
North Springs
: Three Or More
: No
: No
: Updated/remodeled
: No
$5,500
2014
: Public
06 033800050039
$510,000
$524,500
7450 Chestwick Court
7450 Chestwick Court, Sandy Springs, Georgia 30350
5 Bedrooms
4 Bathrooms
4,894 Sqft
$510,000
Listing ID #5620135
Basic Details
Property Type : Residential
Listing Type : Sold
Listing ID : 5620135
Price : $510,000
Bedrooms : 5
Bathrooms : 4
Half Bathrooms : 1
Square Footage : 4,894 Sqft
Year Built : 1987
Status : Closed
Property SubType : Single Family Residence
CloseDate : 04/22/2016
Agent info

Hirsh Real Estate- SandySprings.com
- Marci Robinson
- 404-317-1138
-
marci@sandysprings.com
Contact Agent
