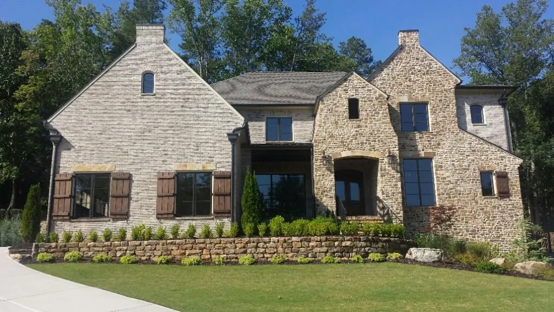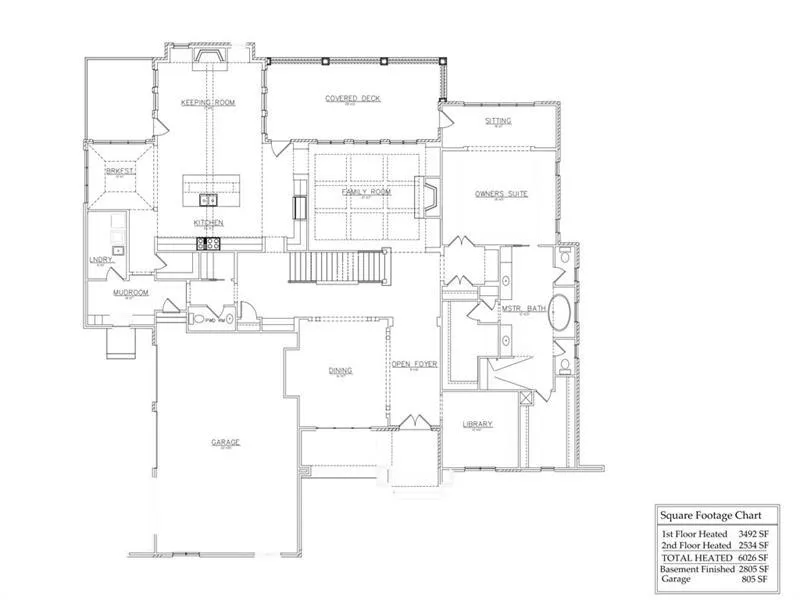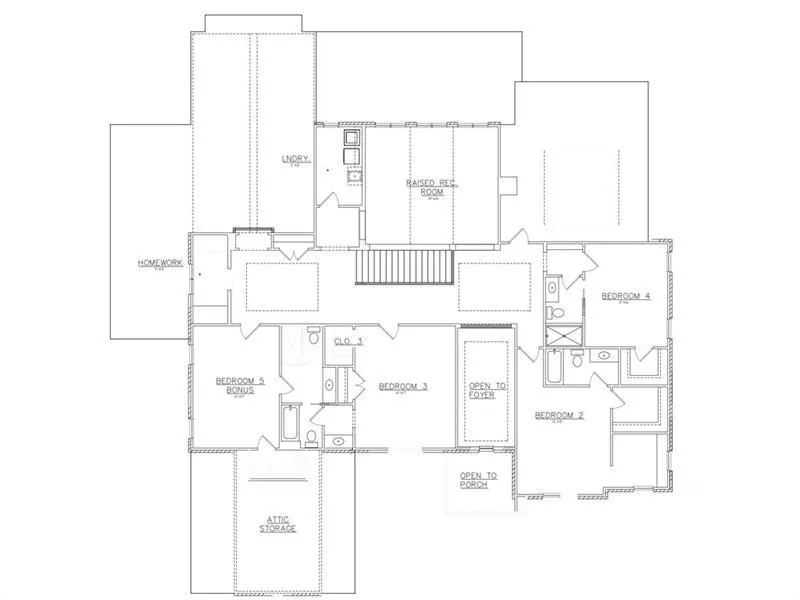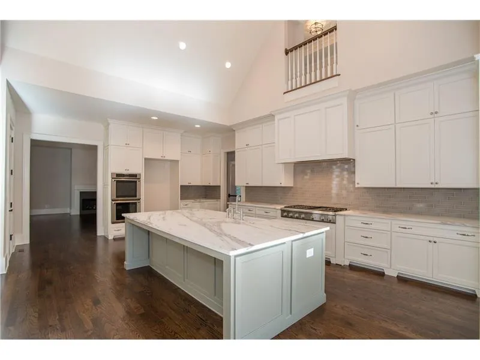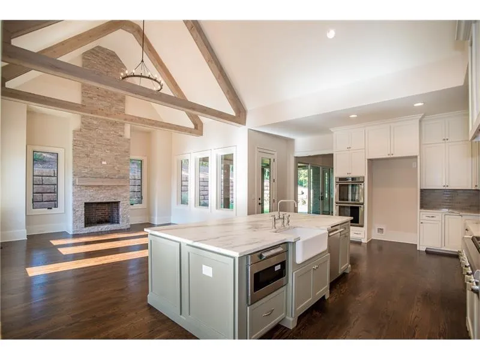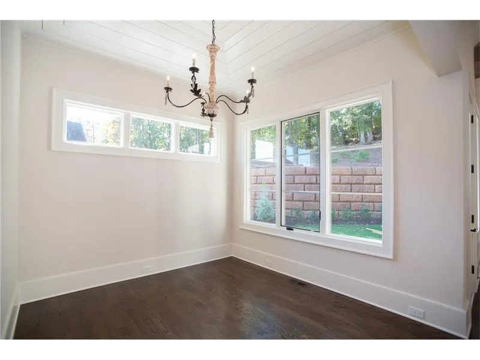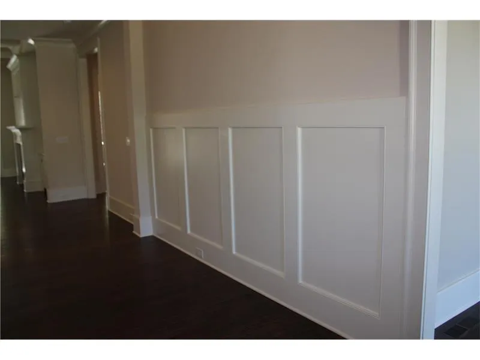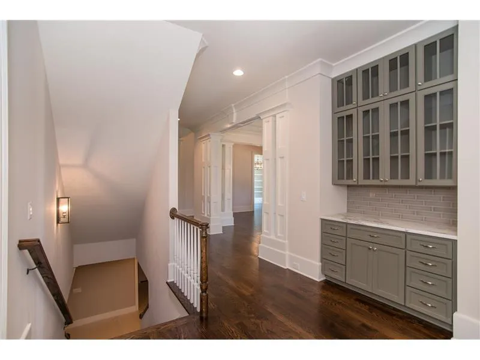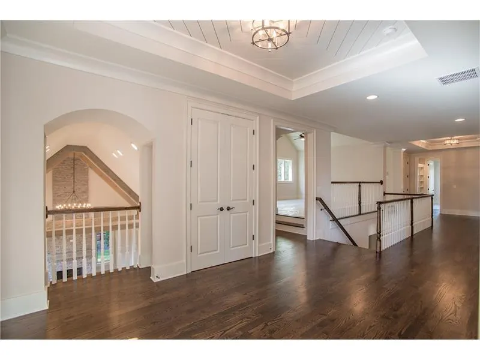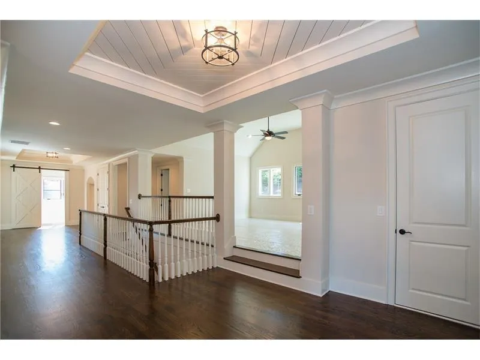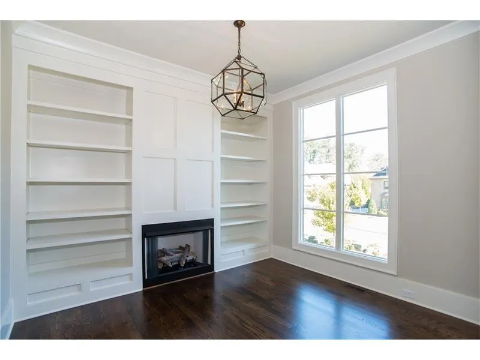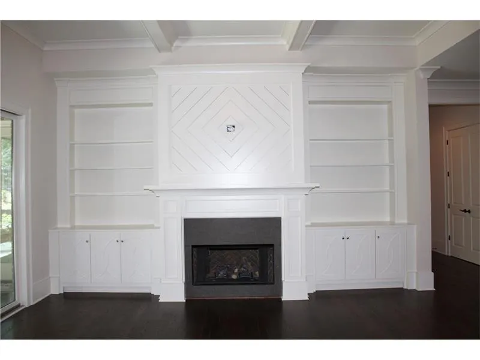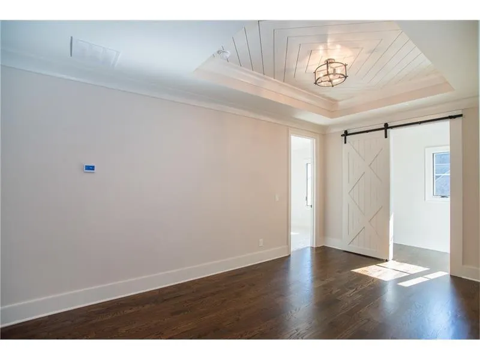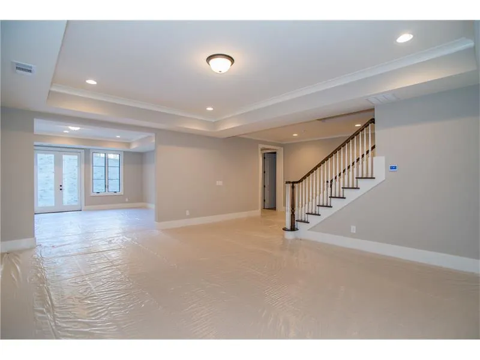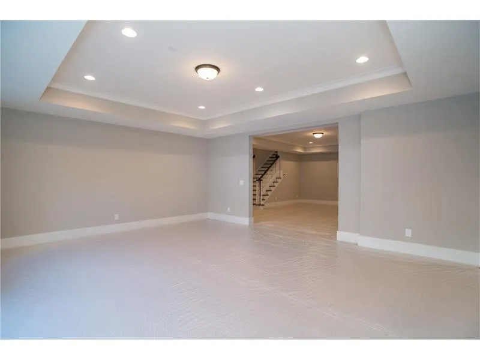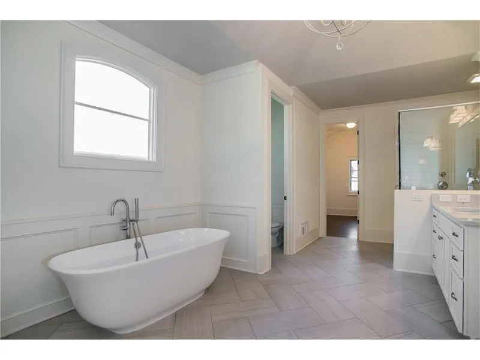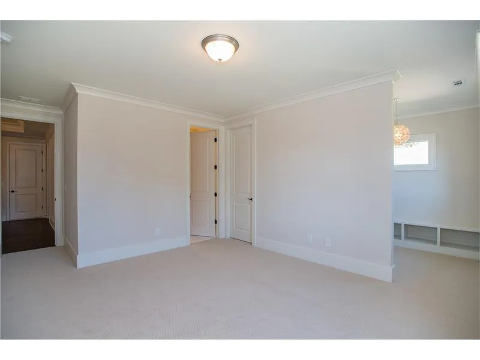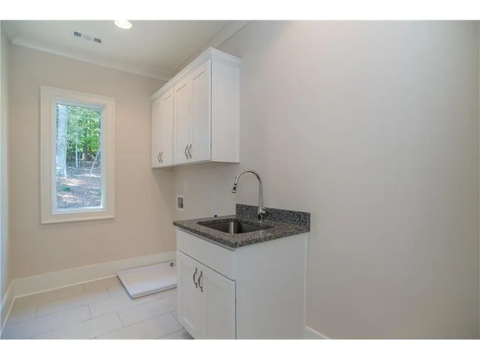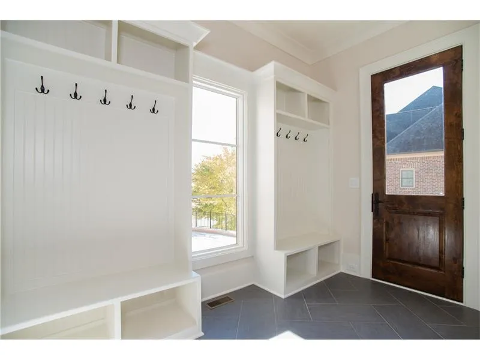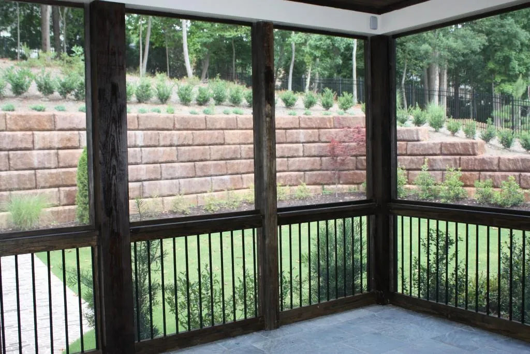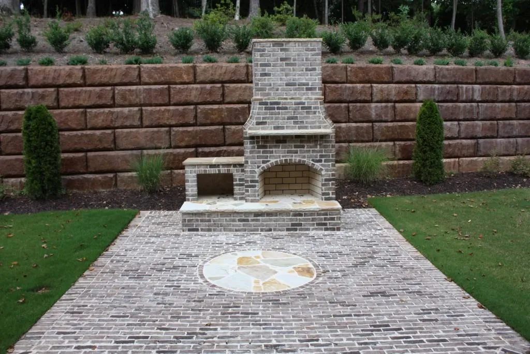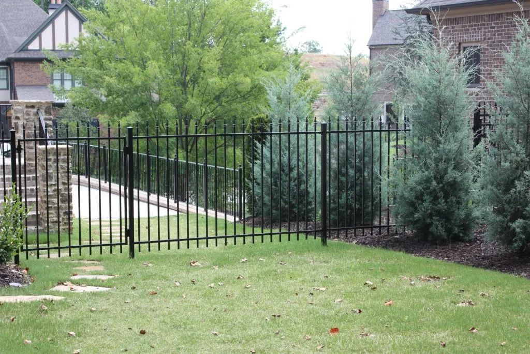Closed by Mark Spain Real Estate
Property Description
Gorgeous custom brick and stone home with architectural details throughout by John Wieland Homes and Neighborhoods. A spectacular home where no detail was overlooked with a very family friendly layout. Elegant kitchen with marble countertops opens to fireside keeping room. Spacious master suite on main w/ separate sitting area that walks out to a large screened porch overlooking luxurious outdoor fireplace. Spacious upper level has 4 bedroom suites and recreational room. So many upgrades, this home is a must see!
Features
: No
: Zoned, Forced Air, Natural Gas
: Zoned, Central Air
: Daylight, Finished, Interior Entry, Exterior Entry, Bath/stubbed
: No
: Other
: Deck, Front Porch
: No
: Dishwasher, Disposal, Gas Range, Microwave, Self Cleaning Oven, Other, Double Oven
: Fishing, Gated, Homeowners Assoc, Lake, Street Lights, Park
: Gas Grill
: Gas Starter, Family Room, Other Room, Keeping Room
3
3
: Bookcases, High Ceilings 10 Ft Main, High Ceilings 9 Ft Lower, High Ceilings 9 Ft Upper, Cathedral Ceiling(s)
: Main Level
: Sloped, Landscaped, Wooded
: Attached, Garage, Kitchen Level
: Composition, Ridge Vents
: Master On Main, Sitting Room
: Separate Dining Room, Seats 12+
: Double Vanity, Other, Soaking Tub, Separate His/hers
: Fire Alarm, Smoke Detector(s), Security Gate
: Public Sewer
: Cable Available, Underground Utilities
Location Details
US
GA
Fulton
Sandy Springs
30350
3813 Teesdale Court
0
W85° 42' 37.3''
N33° 58' 17.2''
From GA 400 North, take ex 5A, Abernathy Rd. Travel east on Abernathy for .3 ml and turn left on Mt Vernon Rd. Travel on Mt Vernon for 2.9 miles and turn left on Jett Ferry Rd. Travel 1.5 ml on Jett Ferry, Neighborhood will be on your right. Home is the third on the right.
Additional Details
Mark Spain Real Estate
: Traditional
$2,700
Annually
: Brick 4 Sides, Stone
Dunwoody Springs
Sandy Springs
North Springs
: Two
: Irrigation Equipment
: No
: New Construction
: Private Road
: No
2015
: Public
06 0343 LL0343
$1,325,000
$1,500,000
3813 Teesdale Court
3813 Teesdale Court, Sandy Springs, Georgia 30350
5 Bedrooms
5 Bathrooms
6,000 Sqft
$1,325,000
Listing ID #5606878
Basic Details
Property Type : Residential
Listing Type : Sold
Listing ID : 5606878
Price : $1,325,000
Bedrooms : 5
Bathrooms : 5
Half Bathrooms : 2
Square Footage : 6,000 Sqft
Year Built : 2015
Status : Closed
Property SubType : Single Family Residence
CloseDate : 09/27/2016
Agent info

Hirsh Real Estate- SandySprings.com
- Marci Robinson
- 404-317-1138
-
marci@sandysprings.com
Contact Agent
