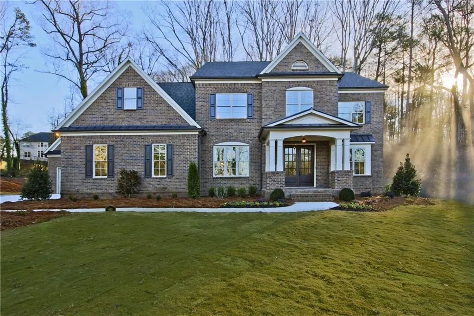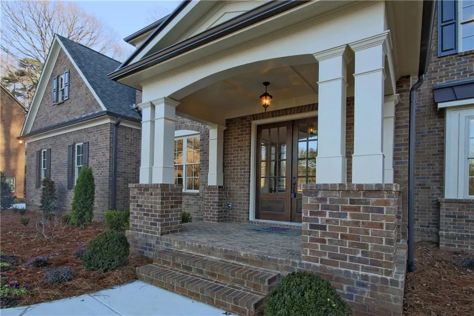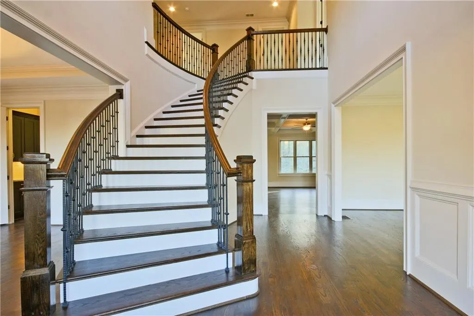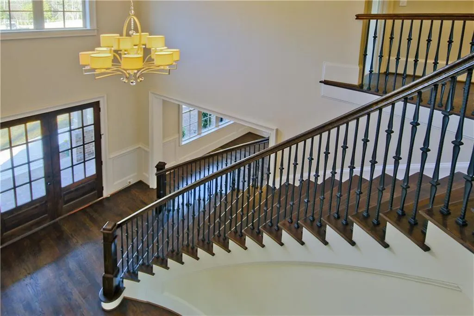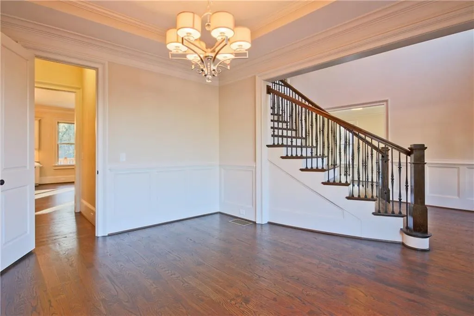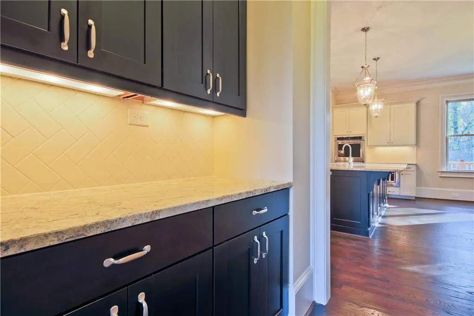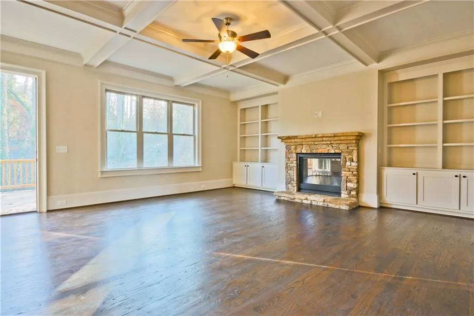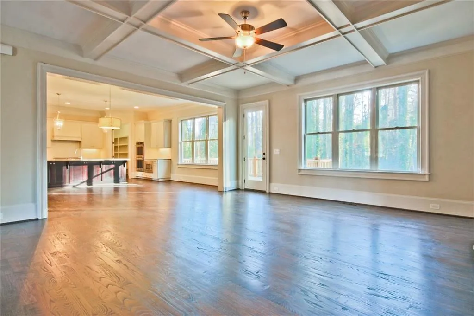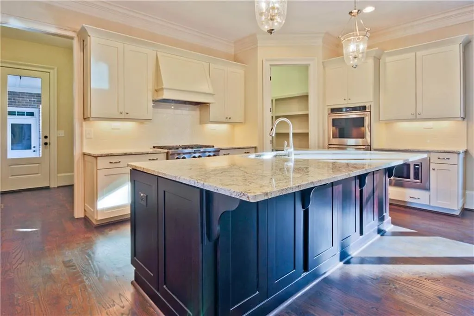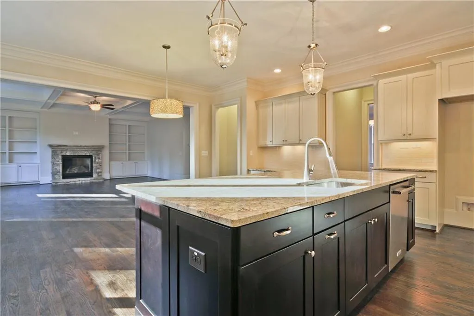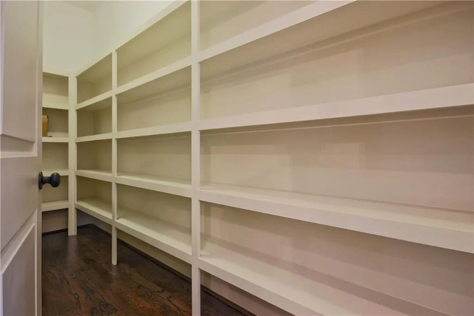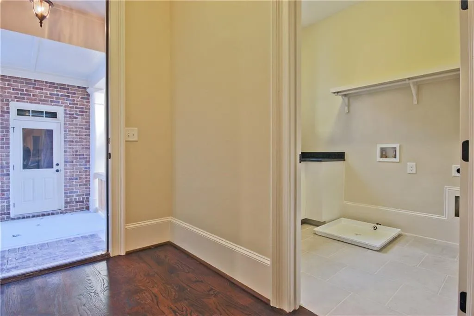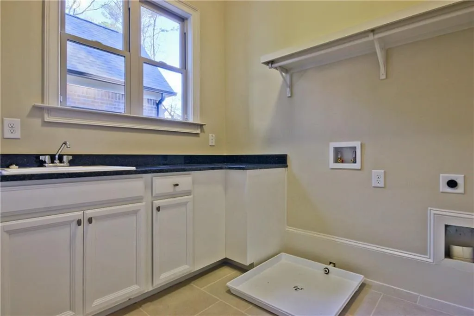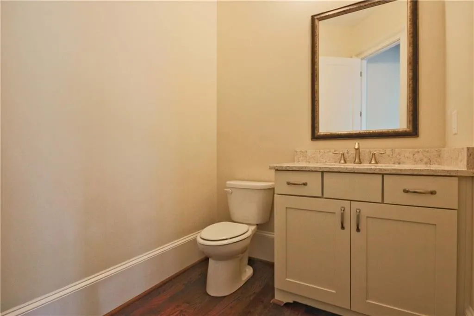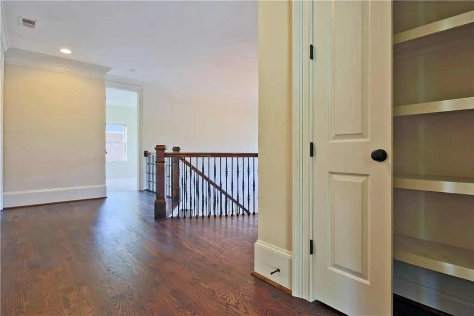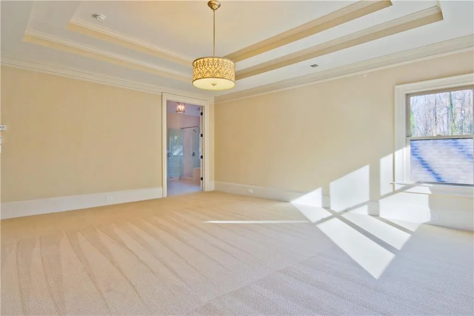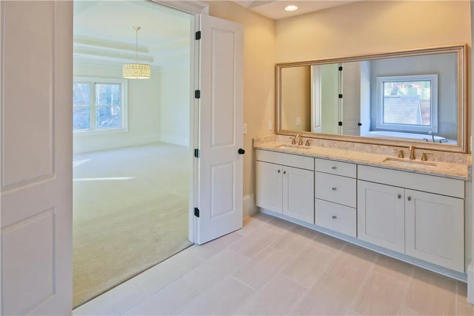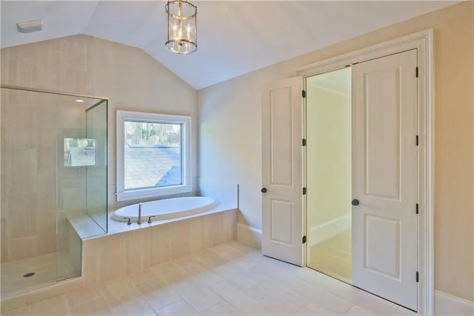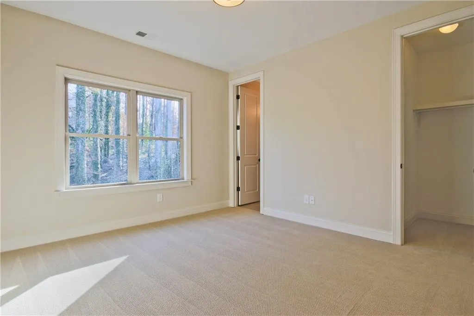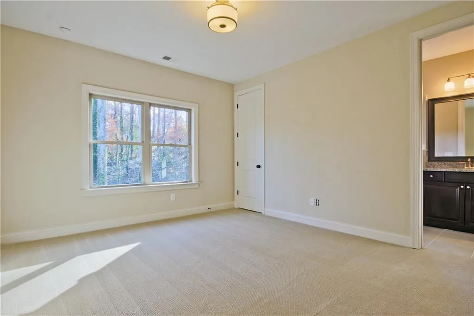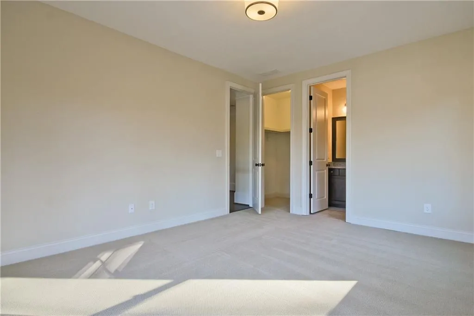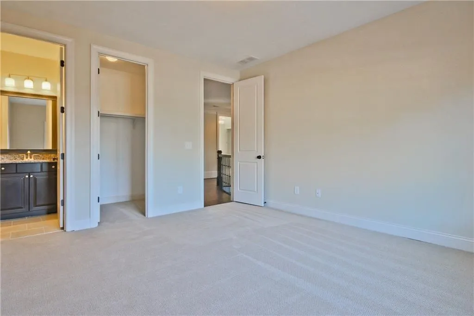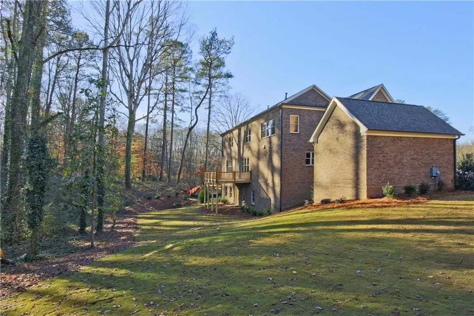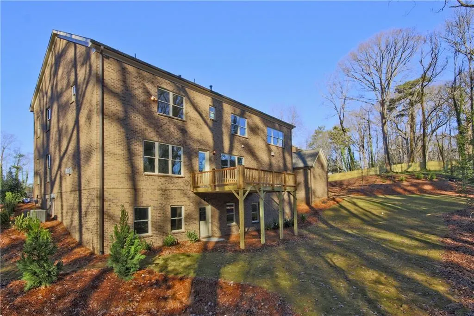Closed by TRATON HOMES REALTY INC
Property Description
Stunning “Chandler” plan! Grand foyer with curved staircase. Site-finished hardwood floors throughout main. Gourmet Kitchen w/KitchenAid stainless steel appliances, double ovens, tile backsplash, under cabinet lighting, large island & granite countertops. Friend’s entry, mudroom, laundry room & study on main. Family room w/deep coffered ceilings & fireplace w/built-ins. Upstairs features a luxurious owner’s suite, four secondary bedrooms each w/it’s own full bath. 3-car garage. Full unfinished daylight basement.
Features
: No
: Zoned, Forced Air, Natural Gas
: Zoned, Central Air
: Daylight, Interior Entry, Exterior Entry, Bath/stubbed, Unfinished
: No
: Deck, Front Porch
: Accessible Entrance
: Dishwasher, Disposal, Gas Range, Microwave, Self Cleaning Oven, Double Oven, Gas Water Heater
: Homeowners Assoc, Street Lights, Sidewalks
: Other
: Gas Starter, Factory Built, Family Room, Glass Doors
1
3
: High Ceilings 10 Ft Main, High Ceilings 9 Ft Lower, High Ceilings 9 Ft Upper
: Main Level, Lower Level
: Cul-de-sac, Landscaped
: Attached, Garage, Garage Door Opener, Level Driveway
: Composition
: Other
: Separate Dining Room, Seats 12+
: Double Vanity, Separate Tub/shower, Soaking Tub, Separate His/hers
: Fire Alarm, Security System Owned, Smoke Detector(s)
: Public Sewer
: Cable Available
Location Details
US
GA
Fulton
Sandy Springs
30328
6315 Long Island Drive
0
W85° 36' 35''
N33° 55' 40.1''
From Buckhead, travel Northeast on Roswell Road. Go approximately 6 miles and turn LEFT on Johnson Ferry Rd. Go .8 mile and turn LEFT on Long Island Dr. Travel all the way to the end of Long Island Dr. (approximately 1/2 mile). Enclave at Long Island is at the end of the street.
Additional Details
TRATON HOMES REALTY INC
: Traditional
$900
Annually
: Brick 4 Sides
Heards Ferry
Ridgeview Charter
Riverwood International Charter
: Two
: Irrigation Equipment
: No
: New Construction
: No
2015
: Public
17 012500050553
$990,000
$1,047,600
6315 Long Island Drive
6315 Long Island Drive, Sandy Springs, Georgia 30328
5 Bedrooms
5 Bathrooms
3,998 Sqft
$990,000
Listing ID #5631153
Basic Details
Property Type : Residential
Listing Type : Sold
Listing ID : 5631153
Price : $990,000
Bedrooms : 5
Bathrooms : 5
Half Bathrooms : 1
Square Footage : 3,998 Sqft
Year Built : 2015
Status : Closed
Property SubType : Single Family Residence
CloseDate : 02/17/2016
Agent info

Hirsh Real Estate- SandySprings.com
- Marci Robinson
- 404-317-1138
-
marci@sandysprings.com
Contact Agent
