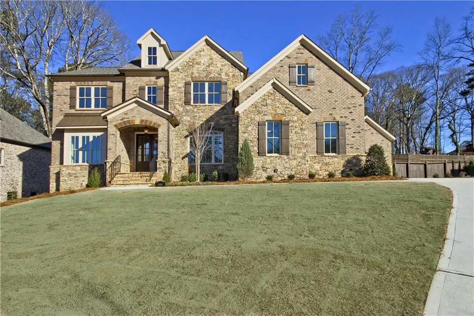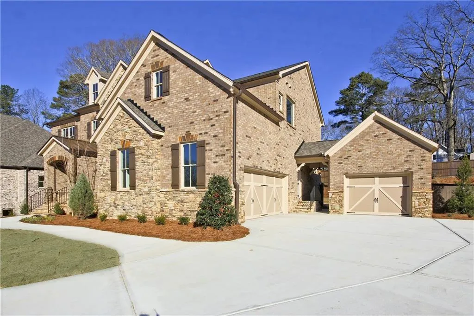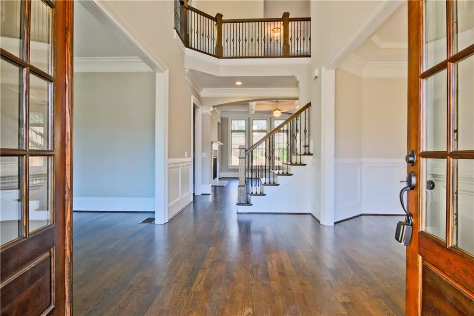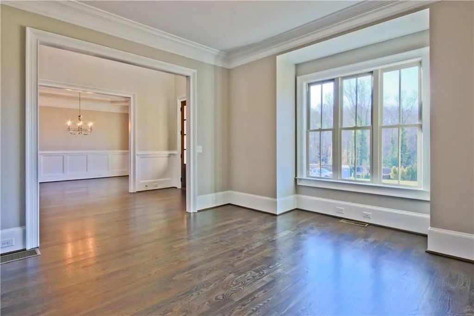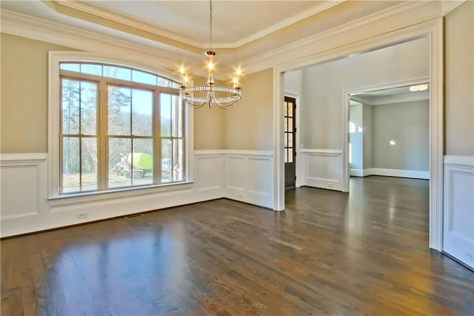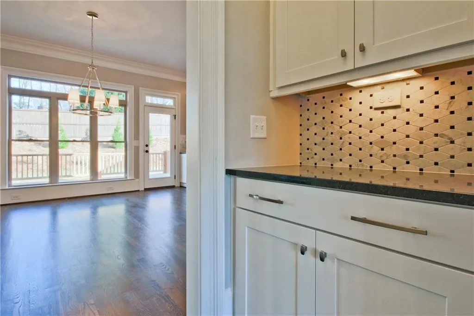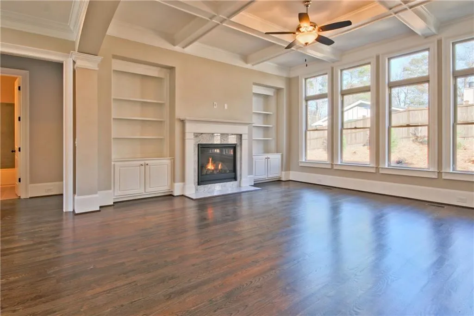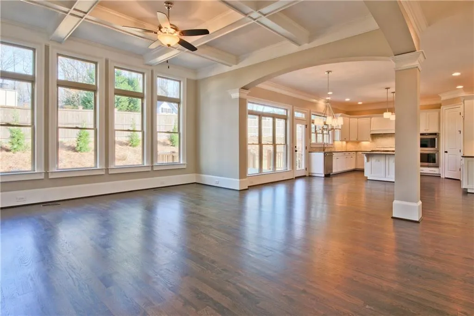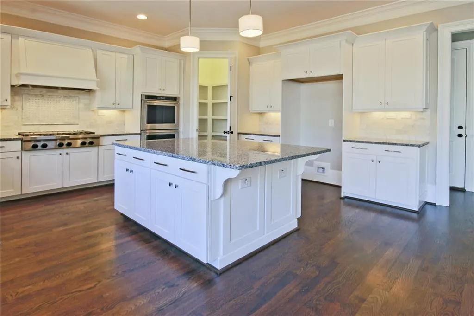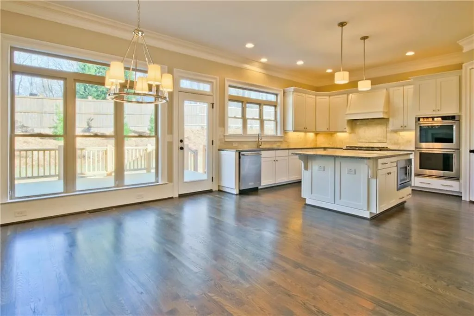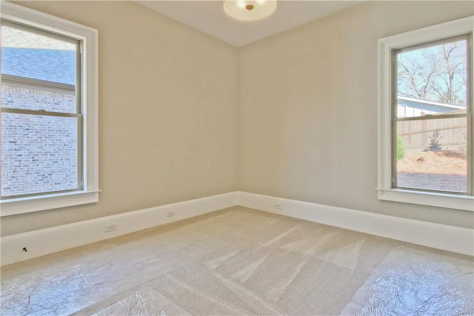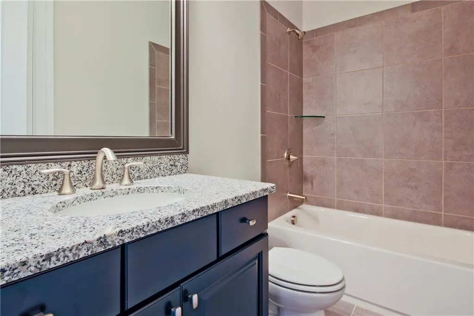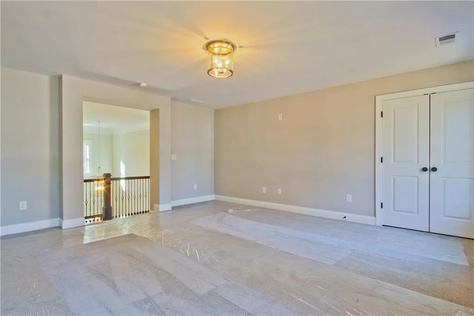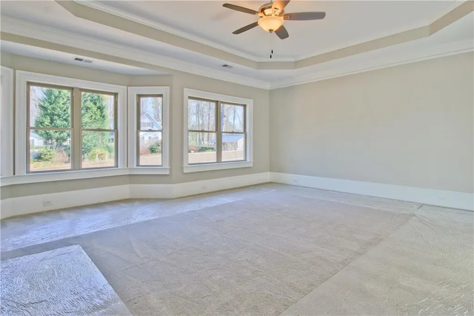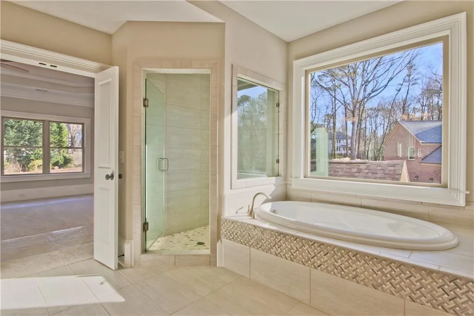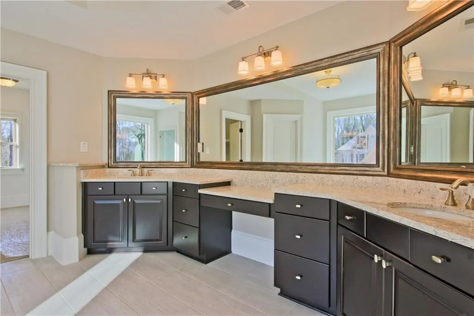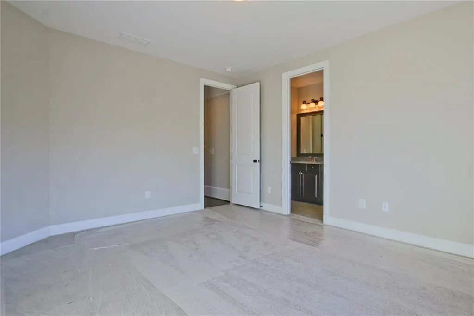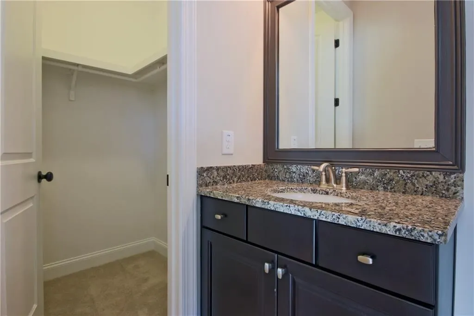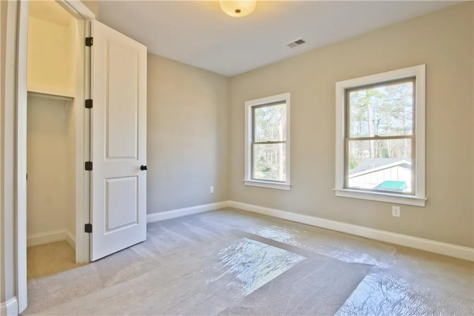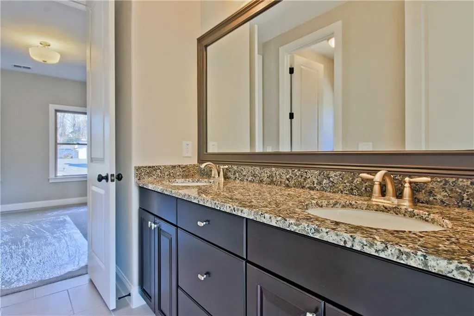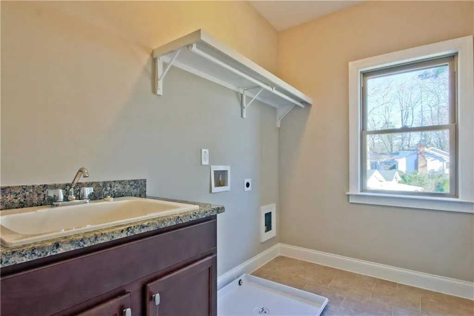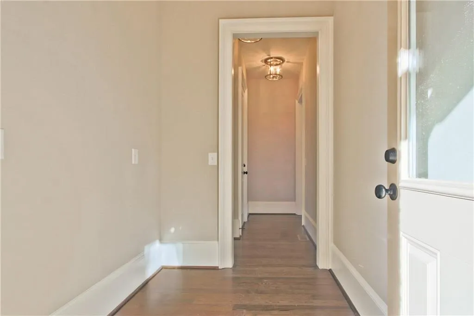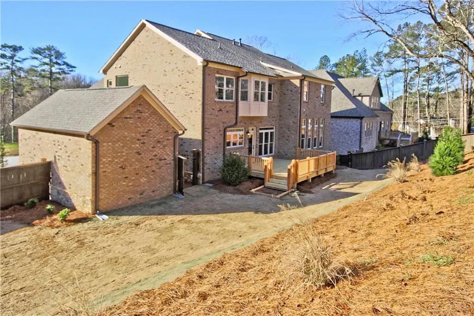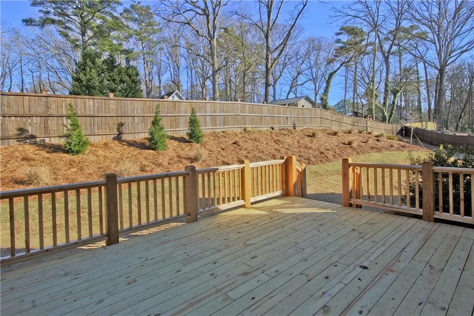Closed by TRATON HOMES REALTY INC
Property Description
The stunning “Preston” plan. Brick & Stone Elevation. Basement. Guest bedroom w/full bath on main. Gourmet kitchen w/stainless steel appliances, double oven, granite counter tops, tile backsplash, under cabinet lighting & large island. Family room w/ fireplace, deep coffered ceiling & built-ins. Formal dining room & Study/Office also on main. Master bedroom w/ separate his/her vanities, large soaking tub and separate shower and large his/her closet. Three additional bedrooms, Two full baths on 2nd level along w/MEDIA ROOM & laundry room. Three-car garage.
Features
: No
: Zoned, Forced Air, Natural Gas
: Zoned, Central Air
: Daylight, Finished, Partial, Bath/stubbed, Unfinished
: No
: Deck, Front Porch
: No
: Dishwasher, Disposal, Gas Range, Microwave, Self Cleaning Oven, Other, Double Oven, Gas Water Heater
: Homeowners Assoc
: Other
: Gas Log, Gas Starter, Family Room
1
: Hardwood, Carpet
3
: Entrance Foyer, High Ceilings 10 Ft Main, Walk-in Closet(s), Other, Entrance Foyer 2 Story, High Ceilings 9 Ft Upper, Tray Ceiling(s)
: Laundry Room
: Landscaped, Private
: Garage, Garage Door Opener, Garage Faces Side, Kitchen Level
: Composition
: Other
: Separate Dining Room, Seats 12+
: Double Vanity, Separate Tub/shower, Soaking Tub, Separate His/hers
: Fire Alarm, Smoke Detector(s)
: Public Sewer
: Underground Utilities
Location Details
US
GA
Fulton
Sandy Springs
30328
6335 Long Island Drive
0
W85° 36' 34.1''
N33° 55' 41.7''
From Buckhead, travel Northeast on Roswell Road. Go approximately 6 miles and turn LEFT on Johnson Ferry Rd. Go .8 mile and turn LEFT on Long Island Dr. Travel all the way to the end of Long Island Dr. (approximately 1/2 mile). Enclave at Long Island is at the end of the street.
Additional Details
TRATON HOMES REALTY INC
: Traditional
$900
Annually
: Brick 4 Sides, Stone
Heards Ferry
Ridgeview Charter
Riverwood International Charter
: Two
: Irrigation Equipment
: No
: New Construction
: No
2015
: Public
17 012500040505
$984,763
$984,200
6335 Long Island Drive
6335 Long Island Drive, Sandy Springs, Georgia 30328
5 Bedrooms
4 Bathrooms
3,989 Sqft
$984,763
Listing ID #5631161
Basic Details
Property Type : Residential
Listing Type : Sold
Listing ID : 5631161
Price : $984,763
Bedrooms : 5
Bathrooms : 4
Square Footage : 3,989 Sqft
Year Built : 2015
Status : Closed
Property SubType : Single Family Residence
CloseDate : 03/30/2016
Agent info

Hirsh Real Estate- SandySprings.com
- Marci Robinson
- 404-317-1138
-
marci@sandysprings.com
Contact Agent
