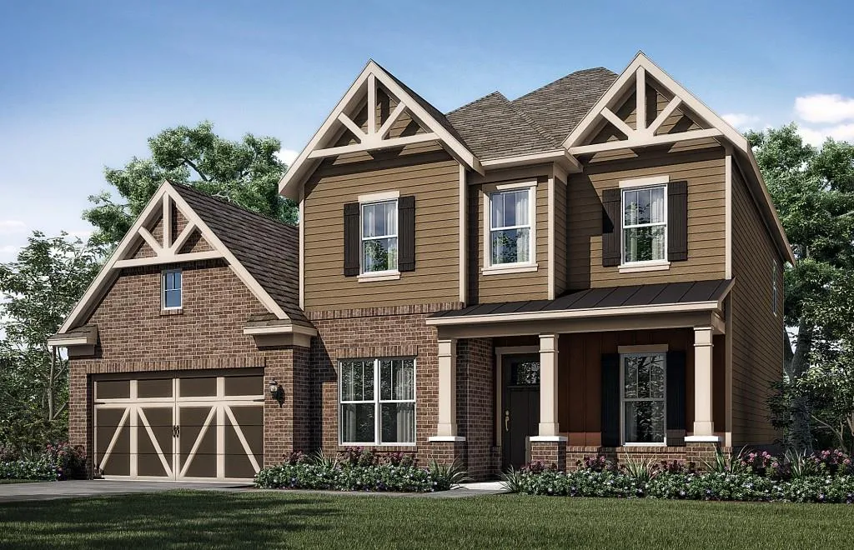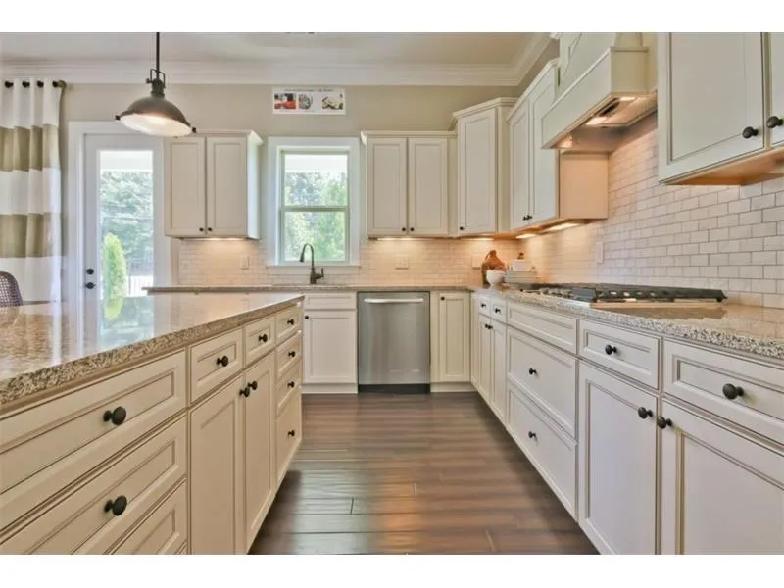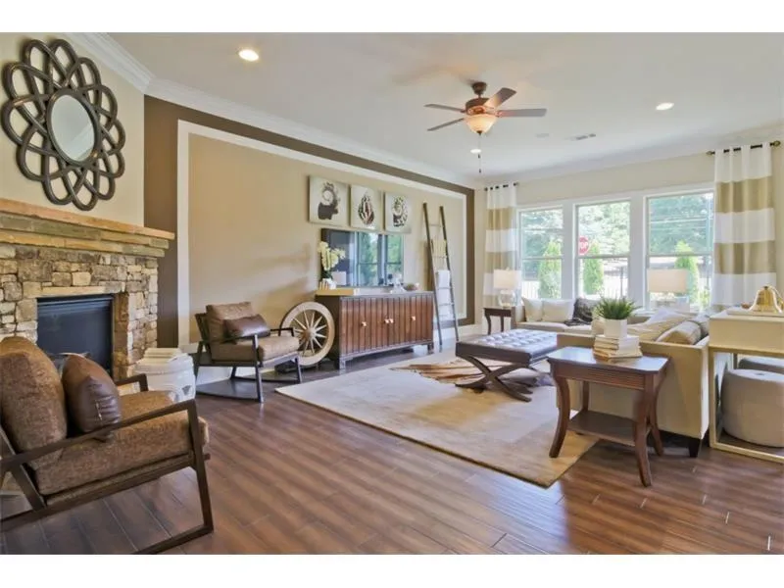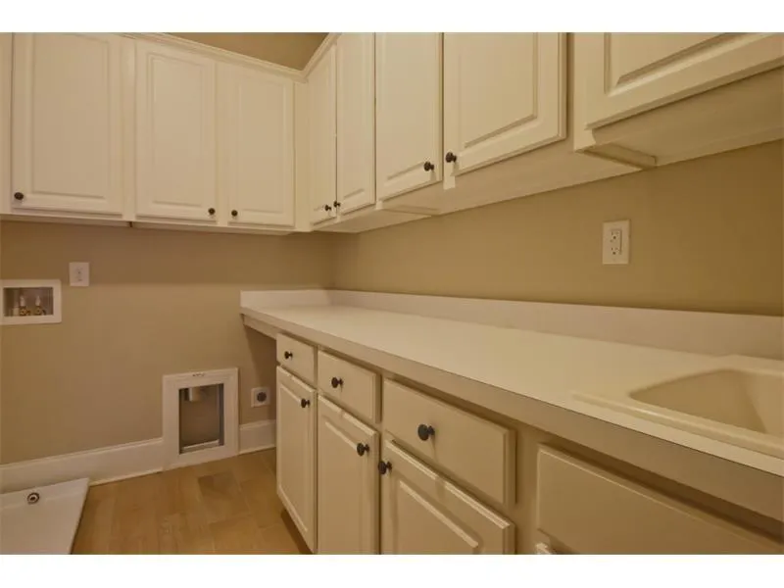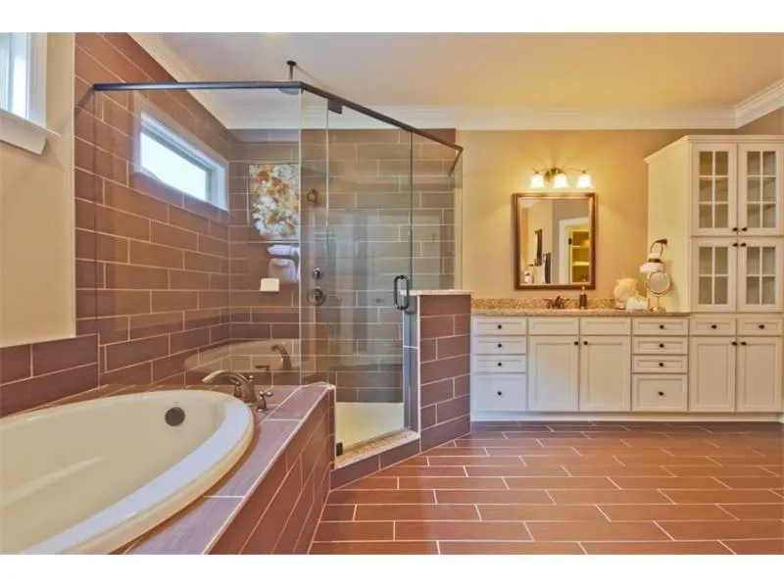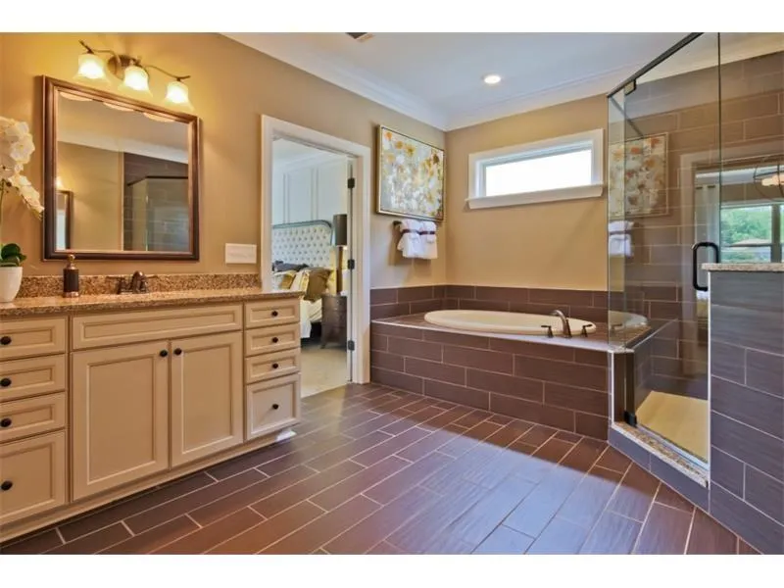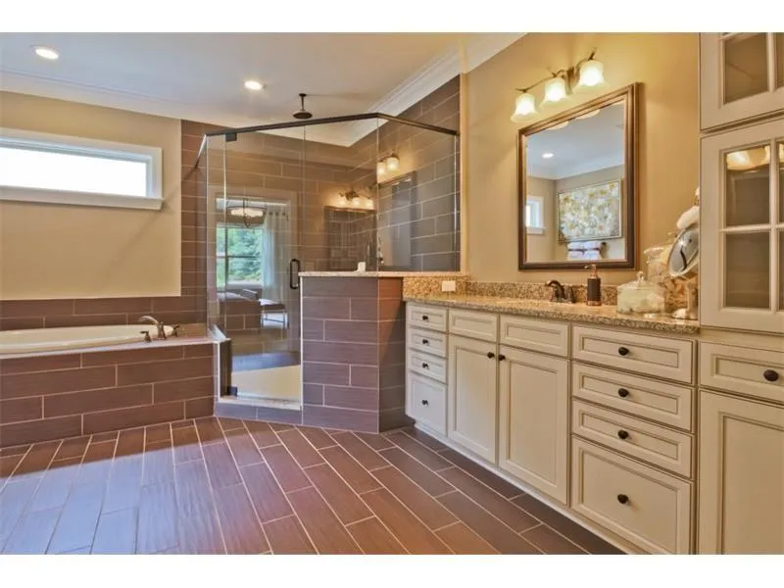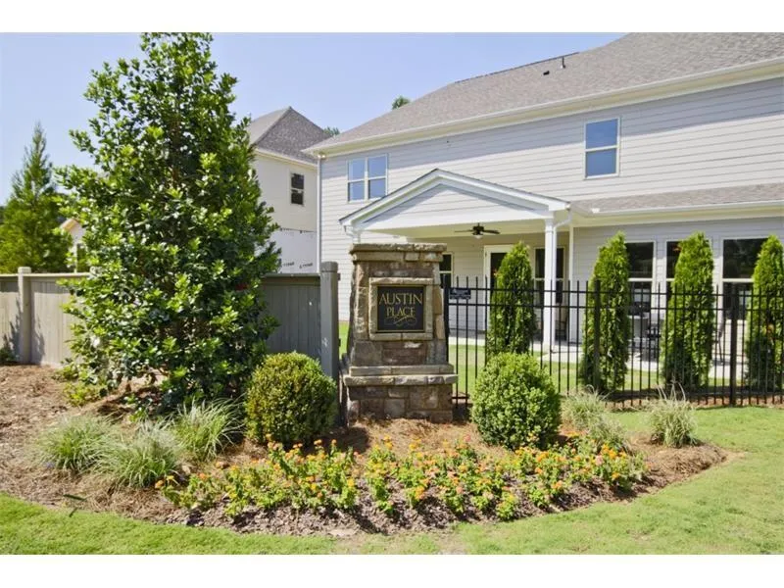Closed by Mark Spain Real Estate
Property Description
This Riverton home will be ready for March move-in. This Craftsman style home features 10′ ceilings, SS appliances, 5 burner gas cooktop, granite counters & a large center island. 2nd floor features a spacious Owner’s Retreat w/ his/hers closets, 4 more BR, a large laundry rm w/cabinets & sink, & an open loft area. The luxurious Owner’s Bath features an enormous frameless shower soaker tub, sep vanities, & more! Conveniently located less than a mile from GA 400 and I-285!
Features
: No
: Zoned, Natural Gas
: Zoned, Central Air
: No
: No
: Other
: Patio, Front Porch
: Grip-accessible Features
: Dishwasher, Disposal, Gas Range, Microwave, Self Cleaning Oven, Gas Water Heater
: Gated, Homeowners Assoc, Street Lights, Sidewalks, Near Public Transport
: Other
: Gas Log, Factory Built, Family Room
1
: Hardwood
2
: Entrance Foyer, High Ceilings 10 Ft Main, Walk-in Closet(s), Double Vanity, High Ceilings 9 Ft Upper, Tray Ceiling(s), His And Hers Closets, Disappearing Attic Stairs
: Upper Level, Laundry Room
: Level, Landscaped
: Driveway, Attached, Garage, Garage Door Opener, Level Driveway
: Composition, Ridge Vents
: Other
: Separate Dining Room, Butlers Pantry
: Double Vanity, Separate Tub/shower, Soaking Tub, Separate His/hers
: No
: Public Sewer
: Underground Utilities
Location Details
US
GA
Fulton - GA
Sandy Springs
30328
105 Austin Drive
0
W85° 38' 2.8''
N33° 55' 13.9''
From Atlanta Take GA-400N to Glenridge Connector Exit Turn Left on Glenridge Dr Community will be 1 mile ahead From Alpharetta Take GA-400S to exit Hammond Dr Turn right on to Hammond Dr Turn right on to Glenridge Dr Community will be immediately on left
Additional Details
Mark Spain Real Estate
: Traditional
Annually
: Cement Siding
High Point
Ridgeview Charter
Riverwood International Charter
: Two
: Intercom
: No
: New Construction
: Private Road
: No
2016
: Public
17 003600020570
$650,000
$670,215
105 Austin Drive
105 Austin Drive, Sandy Springs, Georgia 30328
5 Bedrooms
4 Bathrooms
3,534 Sqft
$650,000
Listing ID #5645032
Basic Details
Property Type : Residential
Listing Type : Sold
Listing ID : 5645032
Price : $650,000
Bedrooms : 5
Bathrooms : 4
Half Bathrooms : 1
Square Footage : 3,534 Sqft
Year Built : 2016
Status : Closed
Property SubType : Single Family Residence
CloseDate : 06/16/2016
Agent info

Hirsh Real Estate- SandySprings.com
- Marci Robinson
- 404-317-1138
-
marci@sandysprings.com
Contact Agent
