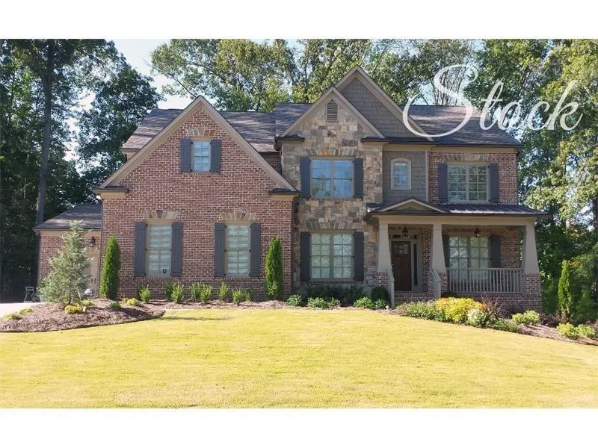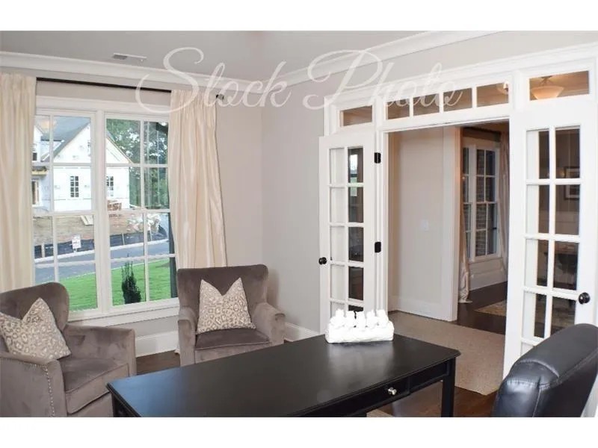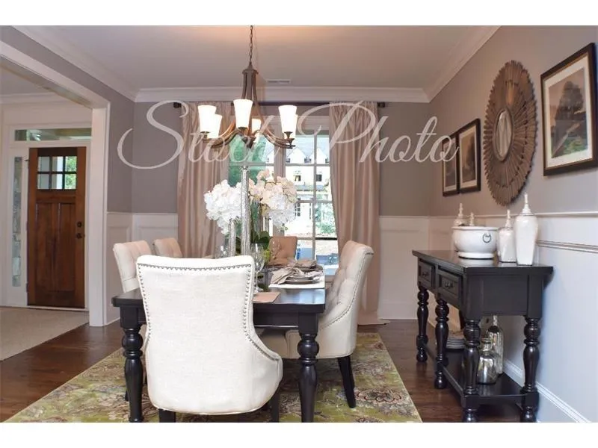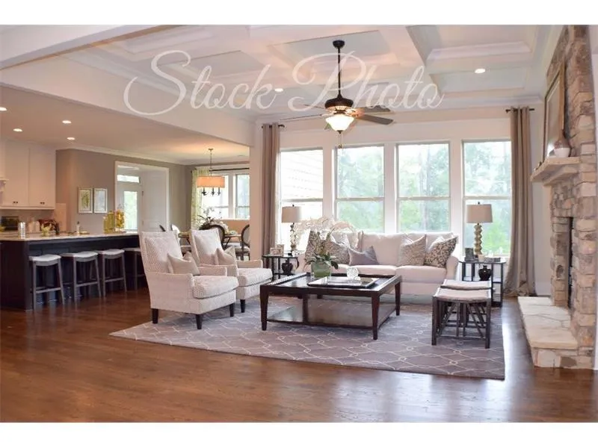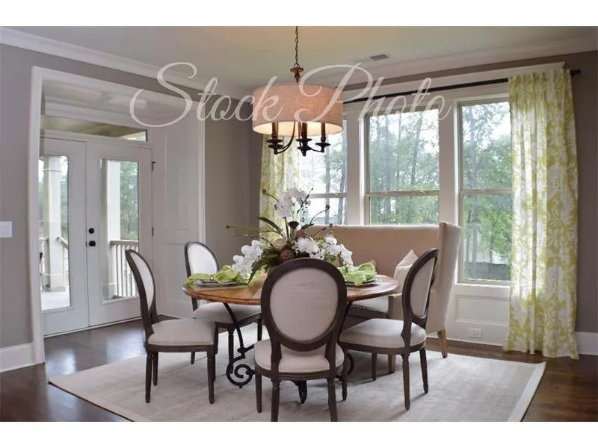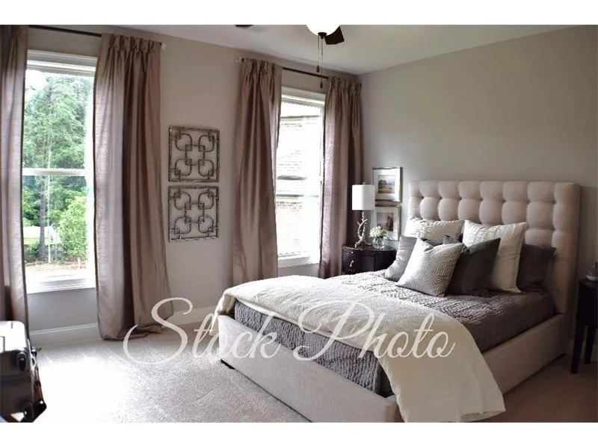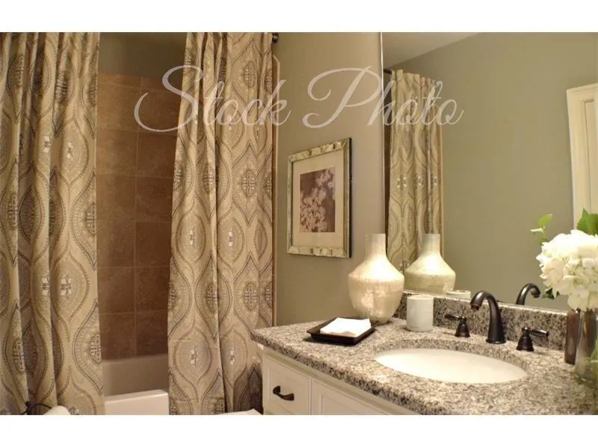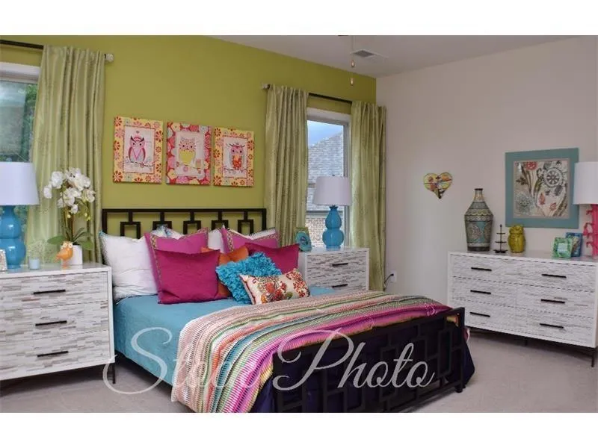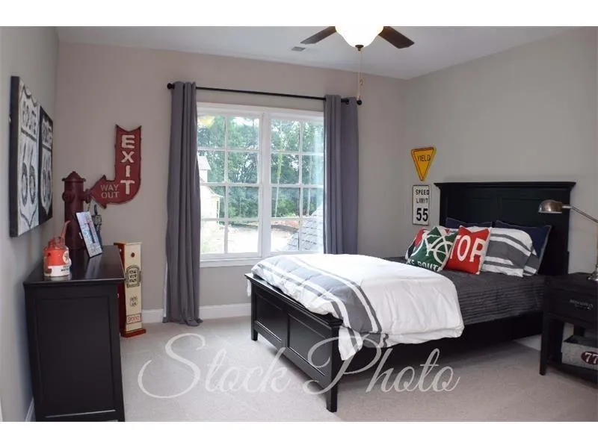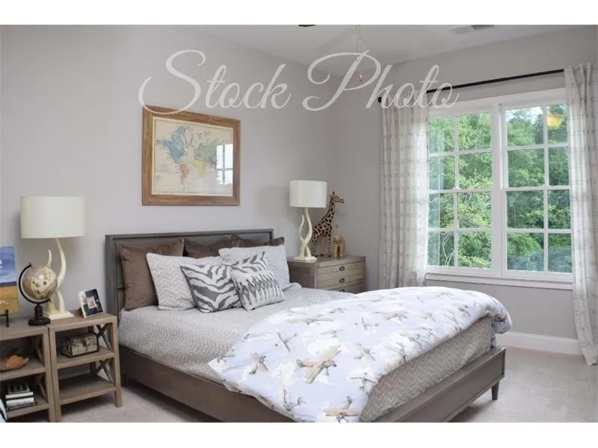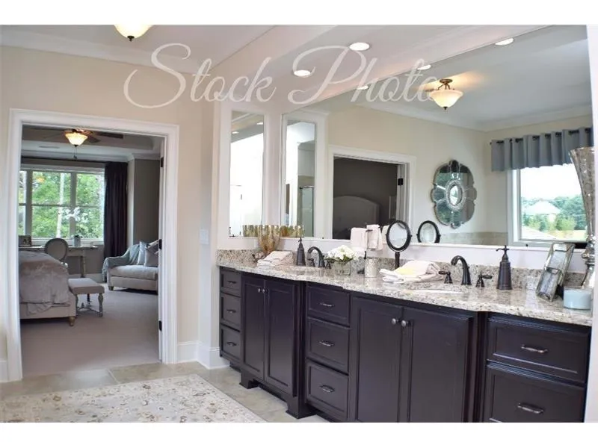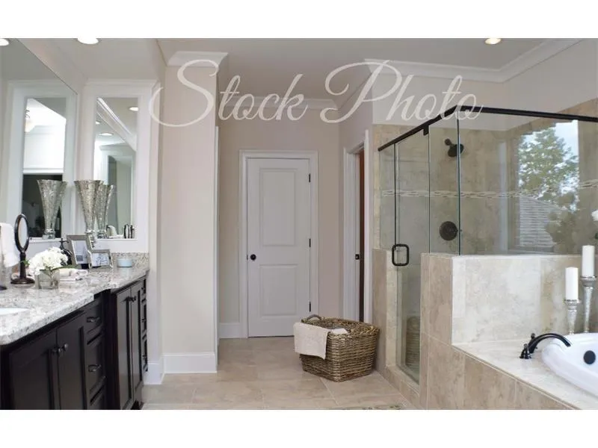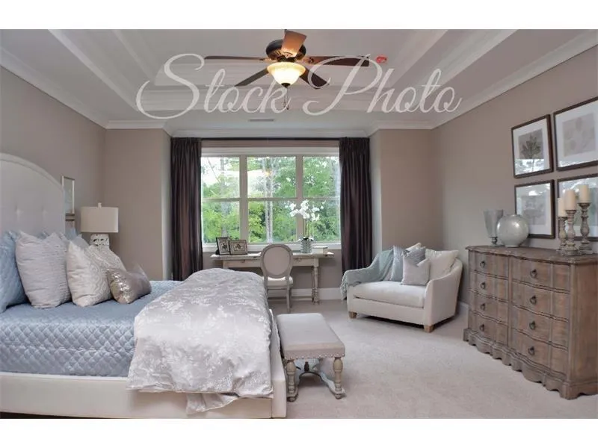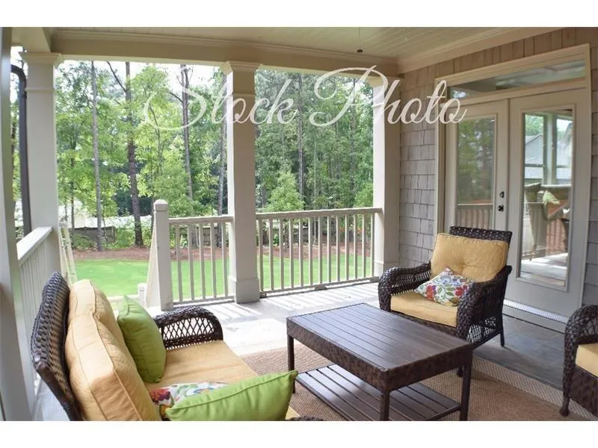Closed by RE/MAX CENTER
Property Description
Builder closeout! This home is the ‘Brookwood’ floor plan and is sure to please. Basement home with a 3 car side entry garage. Tons of open living space, covered back porch with fireplace, large loft are just some of the highlights. Kitchen includes custom painted cabinets, granite counters, stainless appliances & beautiful tile back splash. Also included are finished hardwoods, heavy trim throughout, stain grade stairs, coffered ceilings, built-in bookcases, carpet & all tile baths. $10,000 w/preferred lender
Features
: No
: Forced Air, Natural Gas
: Central Air, Ceiling Fan(s)
: Full, Daylight, Interior Entry, Exterior Entry, Bath/stubbed, Unfinished
: No
: Other
: Patio, Front Porch
: Accessible Entrance
: Dishwasher, Disposal, Gas Range, Microwave, Self Cleaning Oven, Double Oven, Gas Water Heater, Energy Star Qualified Appliances
: Homeowners Assoc, Sidewalks
: Other
: Gas Log, Factory Built, Family Room, Outside
2
: Hardwood
3
: Bookcases, Entrance Foyer, Walk-in Closet(s), Double Vanity, High Ceilings 9 Ft Lower, High Ceilings 9 Ft Upper, Tray Ceiling(s), His And Hers Closets, High Ceilings 9 Ft Main
: Laundry Room
: Cul-de-sac, Level, Landscaped, Private
: Driveway, Attached, Garage, Garage Door Opener, Level Driveway
: Wood
: Other
: Separate Dining Room, Seats 12+
: Double Vanity, Separate Tub/shower, Soaking Tub
: Fire Alarm, Security System Owned, Smoke Detector(s)
: Public Sewer
: No
Location Details
US
GA
Fulton
Atlanta
30350
7730 Nesbit Ferry Road
0
W85° 43' 38.1''
N33° 57' 53.1''
GA 400 North to Holcomb Bridge Rd, turn right. Right onto Spalding Dr. then right @ Nesbit Ferry Rd, Community on left. From PIB travel West to Spalding Dr then left on Nesbit Ferry.
Additional Details
RE/MAX CENTER
: Traditional
$1,500
Annually
: Cement Siding, Brick 3 Sides, Stone
Dunwoody Springs
Sandy Springs
North Springs
: Two
: No
: No
: New Construction
: No
2015
: Public
06 0312 LL0464
$759,900
$807,617
7730 Nesbit Ferry Road
7730 Nesbit Ferry Road, Atlanta, Georgia 30350
5 Bedrooms
4 Bathrooms
4,072 Sqft
$759,900
Listing ID #5654237
Basic Details
Property Type : Residential
Listing Type : Sold
Listing ID : 5654237
Price : $759,900
Bedrooms : 5
Bathrooms : 4
Square Footage : 4,072 Sqft
Year Built : 2016
Status : Closed
Property SubType : Single Family Residence
CloseDate : 06/28/2016
Agent info

Hirsh Real Estate- SandySprings.com
- Marci Robinson
- 404-317-1138
-
marci@sandysprings.com
Contact Agent
