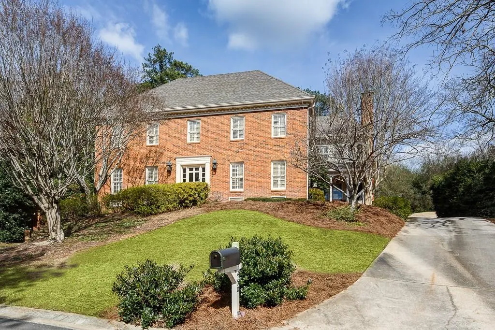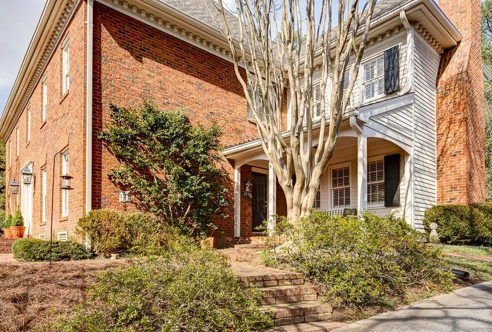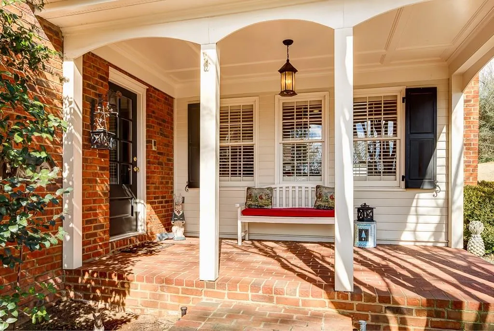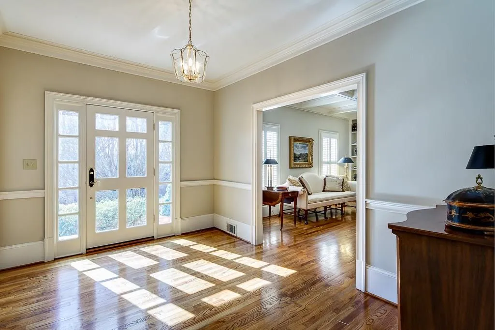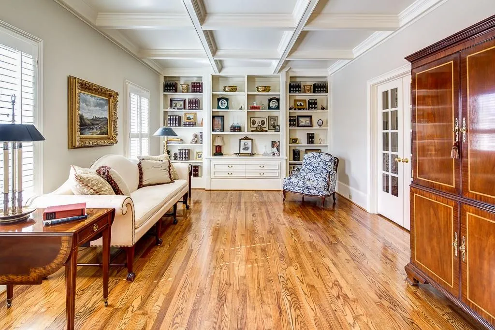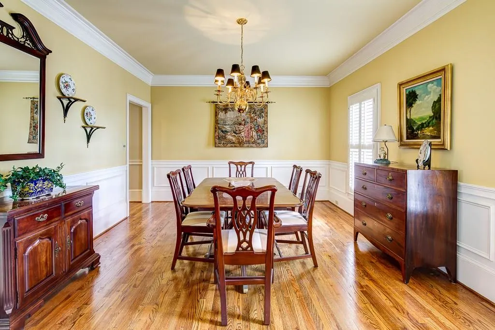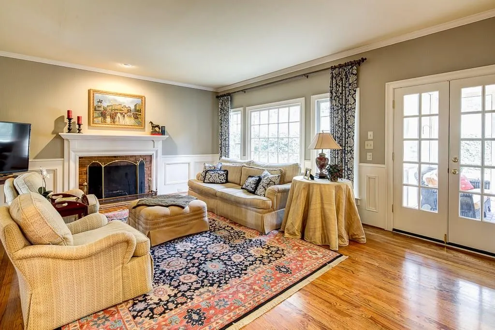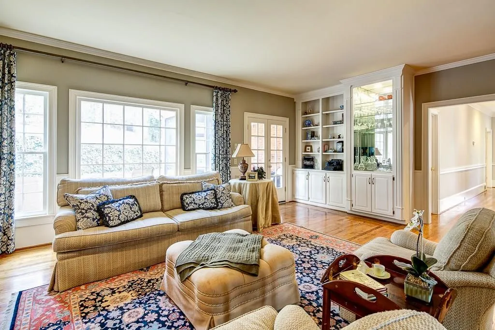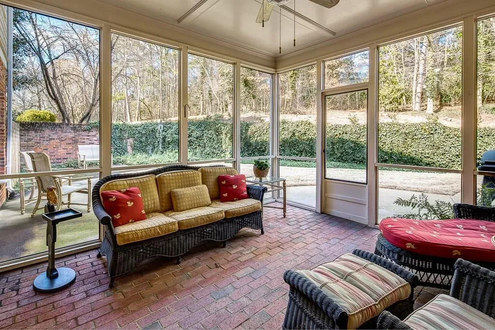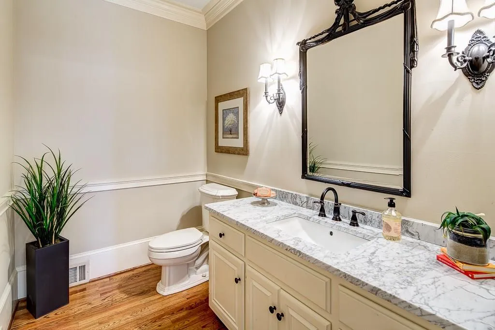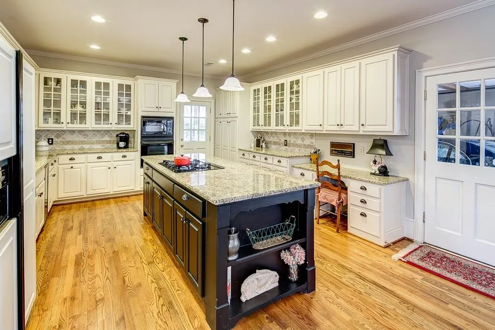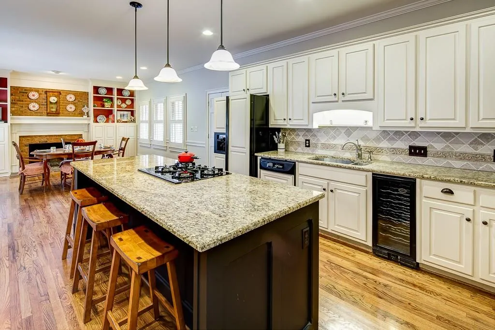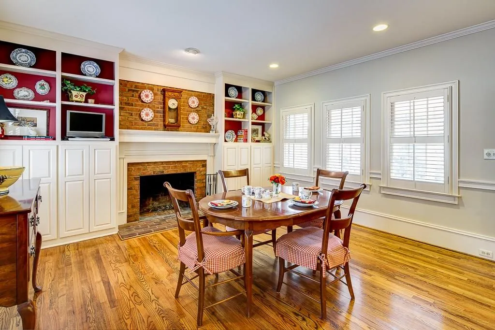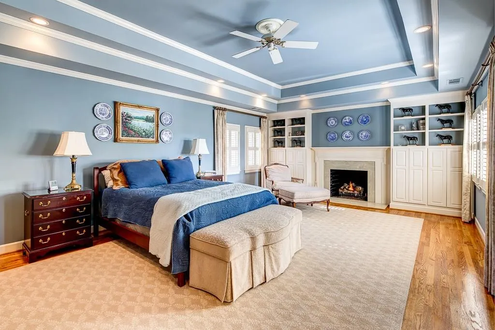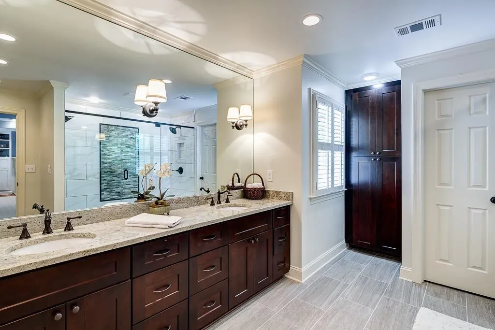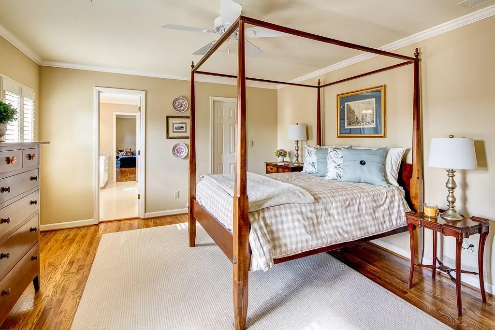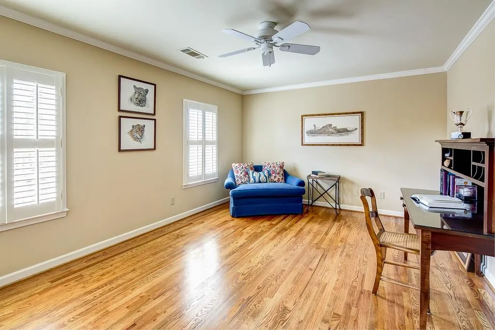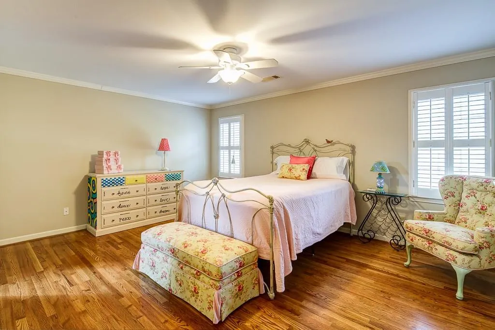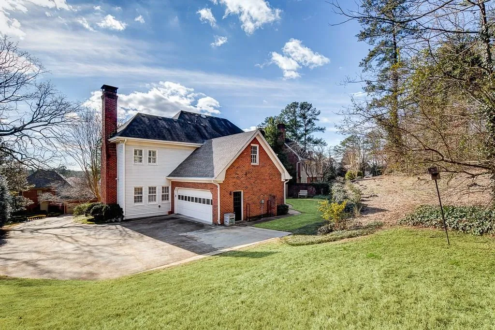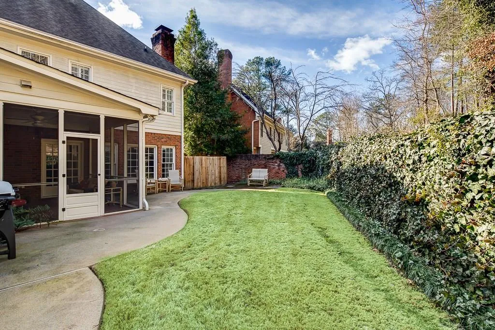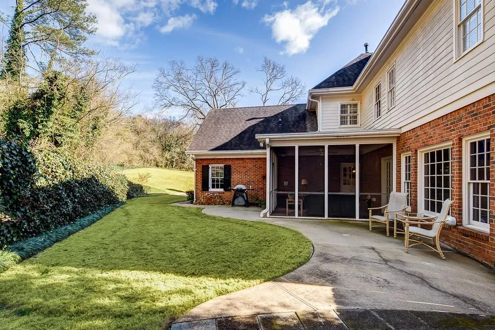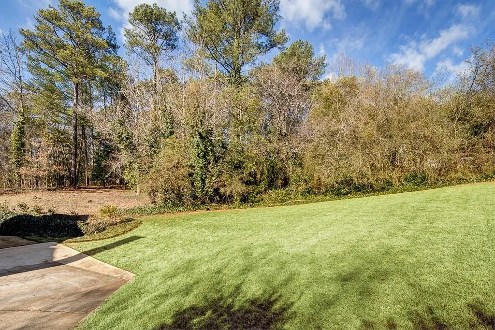Closed by KELLER WILLIAMS RLTY, FIRST ATLANTA
Property Description
Newly renovated magnificent colonial style home that has a bright, open floor plan, 4 fireplaces, hardwood floors on both first & second floors, & full basement extending into an elegant home office. Immaculate kitchen that opens to keeping/breakfast room w/ fireplace. Master bedroom w/ room size walk-in closet, built in bookshelves and fireplace; master bath complete w/ double vanity & huge, frame-less, dual headed rain shower.Separate dining & living room. Screened porch surrounded by charming private backyard impeccable for gardening & hosting BBQ’s.
Features
: No
: Zoned, Forced Air, Natural Gas
: Zoned, Central Air, Attic Fan
: Full, Daylight, Finished, Interior Entry, Exterior Entry, Bath/stubbed
: No
: Patio, Screened, Front Porch
: Accessible Entrance
: Dishwasher, Disposal, Gas Range, Microwave, Refrigerator, Self Cleaning Oven, Gas Water Heater
: Homeowners Assoc, Lake, Street Lights, Restaurant
: Garden, Gas Grill
: Gas Starter, Family Room, Master Bedroom, Basement, Keeping Room
4
: Hardwood
2
: Bookcases, Entrance Foyer, High Speed Internet, Walk-in Closet(s), Double Vanity, High Ceilings 9 Ft Upper, Tray Ceiling(s), Beamed Ceilings, High Ceilings 9 Ft Main, Disappearing Attic Stairs, Wet Bar
: Laundry Room
: Level, Private
: Attached, Garage, Garage Door Opener
: Composition, Ridge Vents
: Other
: Separate Dining Room, Seats 12+
: Double Vanity, Shower Only, Other
: Fire Alarm, Security System Owned, Smoke Detector(s)
: Public Sewer
: Cable Available, Underground Utilities
Location Details
US
GA
Fulton
Sandy Springs
30350
450 Tavern Circle
0
W85° 40' 41.8''
N33° 58' 7.2''
GA 400 North, Exit 6, Straight on Roberts to left on Spalding Dr. Turn slight right onto Dunwoody Club Dr. for 0.9 mi. Turn left onto Grapevine Run. Take the 1st right onto Tavern Cir. Home is on the right.
Additional Details
KELLER WILLIAMS RLTY, FIRST ATLANTA
: Colonial
$500
Annually
: Brick 4 Sides
Dunwoody Springs
Sandy Springs
North Springs
: Two
: Irrigation Equipment, Intercom
: No
: Resale
: No
$6,945
2014
: Public
06 035300040188
$630,000
$675,000
450 Tavern Circle
450 Tavern Circle, Sandy Springs, Georgia 30350
5 Bedrooms
4 Bathrooms
3,925 Sqft
$630,000
Listing ID #5657142
Basic Details
Property Type : Residential
Listing Type : Sold
Listing ID : 5657142
Price : $630,000
Bedrooms : 5
Bathrooms : 4
Half Bathrooms : 1
Square Footage : 3,925 Sqft
Year Built : 1982
Lot Area : 0.47 Acre
Status : Closed
Property SubType : Single Family Residence
CloseDate : 05/25/2016
Agent info

Hirsh Real Estate- SandySprings.com
- Marci Robinson
- 404-317-1138
-
marci@sandysprings.com
Contact Agent
