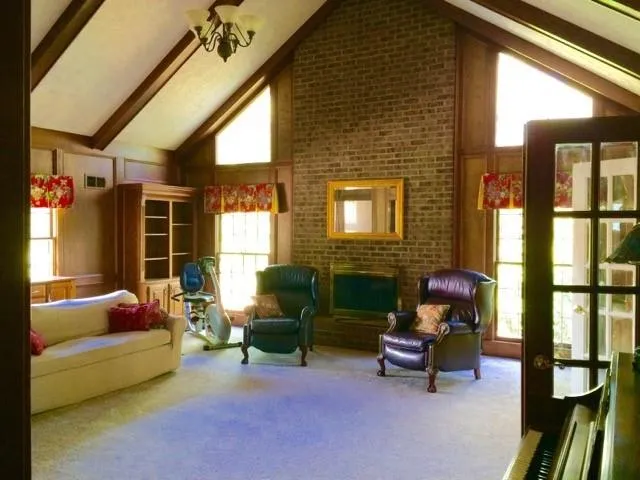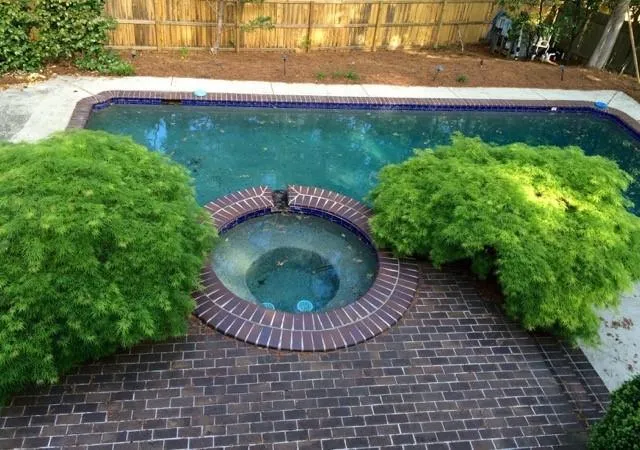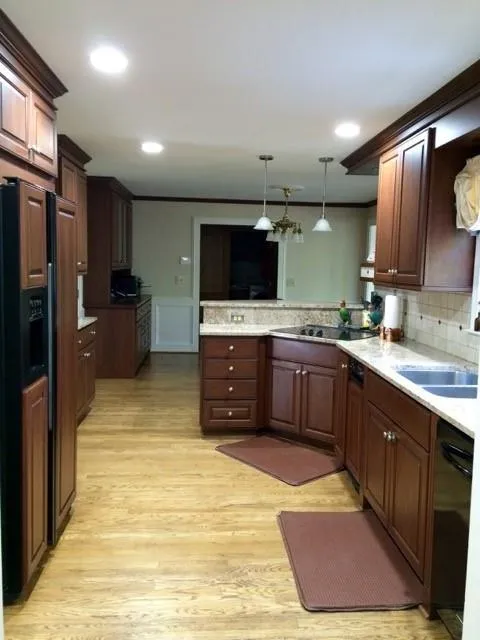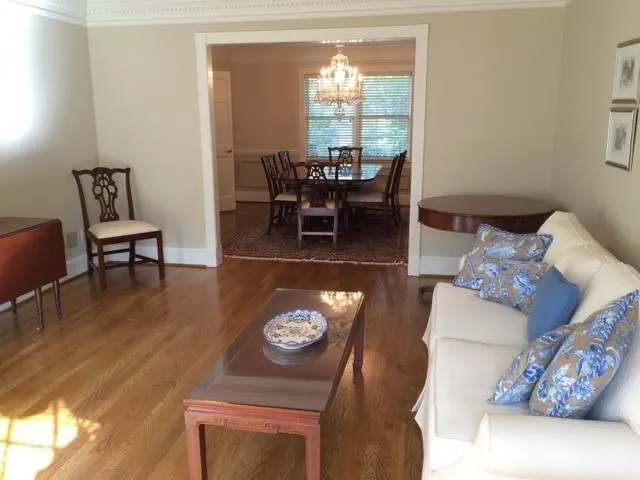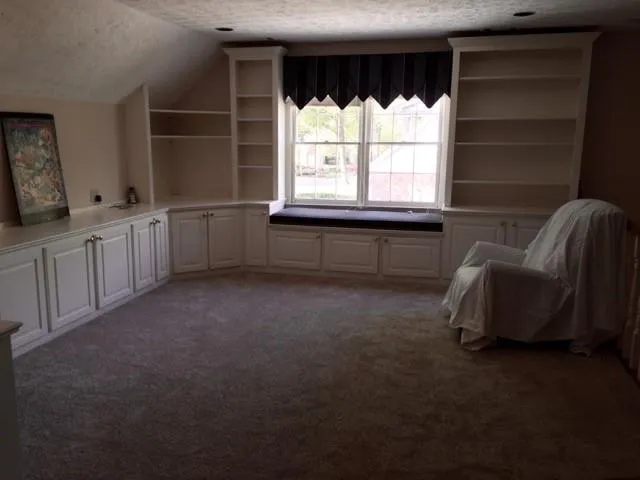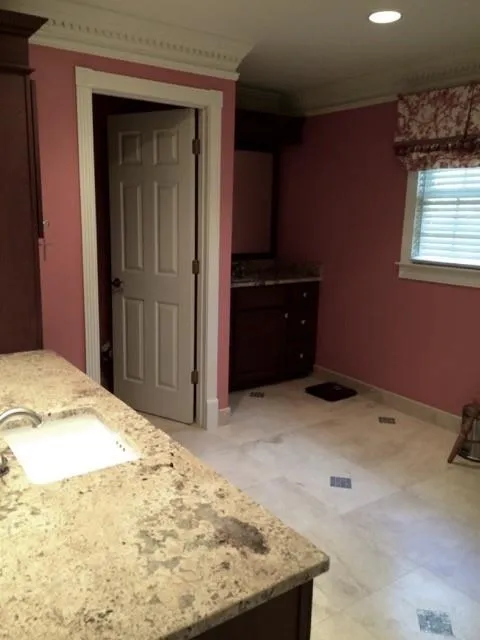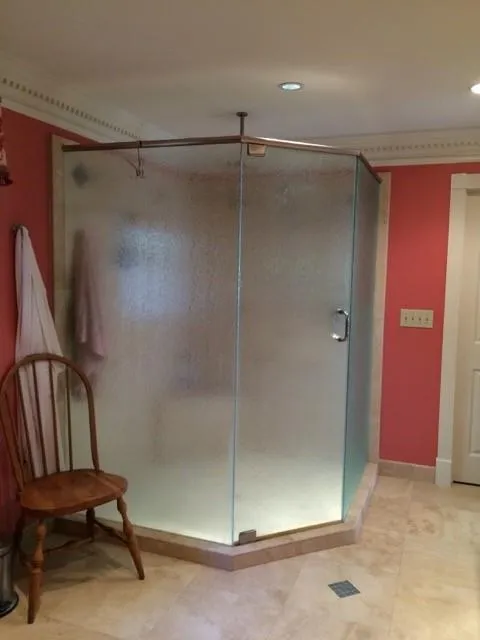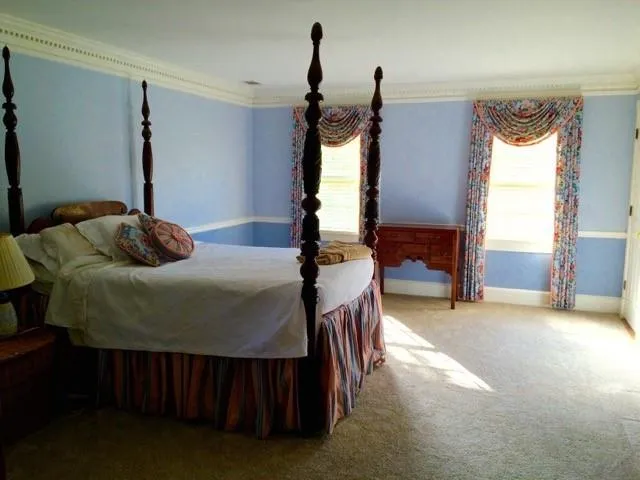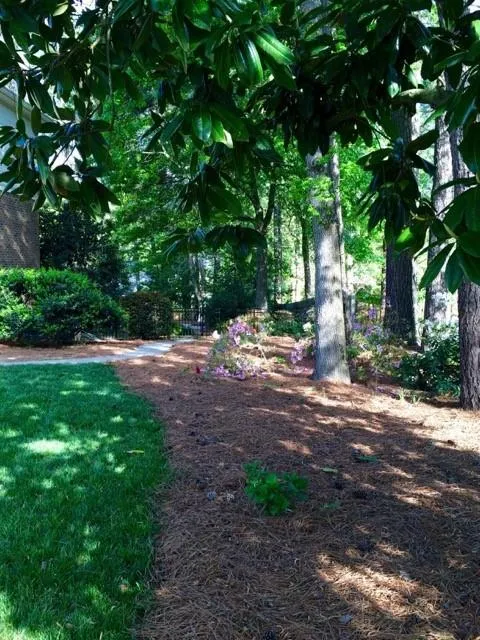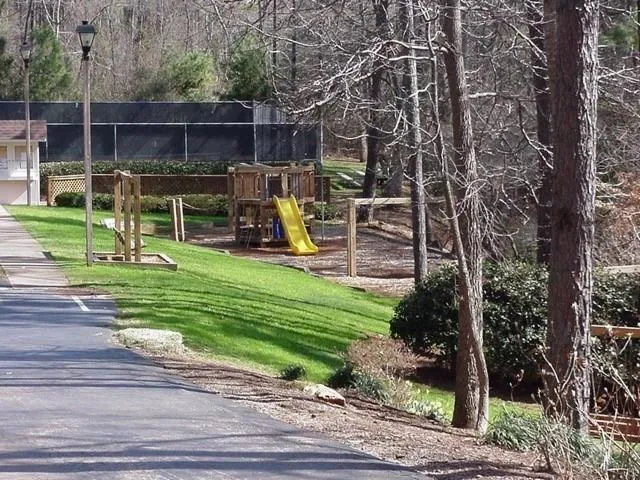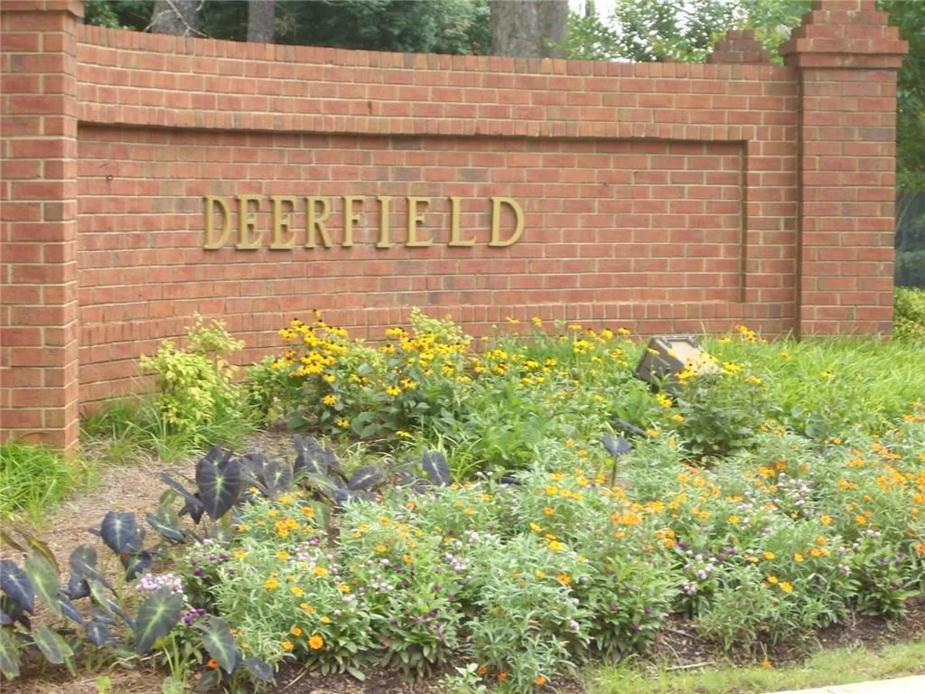Closed by HARRY NORMAN REALTORS
Property Description
This stately brick home offers a generous floor plan with extra rooms for entertaining. 4 bedrooms on the upper level (or 3 and a bonus room with built-ins and shared bath) a bedroom on the main level (now used as office) an in-law area on the terrace level. House features 2 family rooms with fireplace, 2 bright sun rooms, additional office on the terrace level with built-ins. All closets have California Closet built-ins. Kitchen has large walk-in pantry and desk area for organizing your day. The surprise is a gunite pool and separate in ground spa.
Features
: Gunite, In Ground
: Zoned, Forced Air, Natural Gas
: Zoned, Central Air, Ceiling Fan(s), Attic Fan
: Full, Boat Door, Daylight, Finished, Exterior Entry, Bath/stubbed
: Fenced
: Other
: Patio, Deck
: Accessible Entrance
: Dishwasher, Disposal, Microwave, Refrigerator, Self Cleaning Oven, Other, Electric Water Heater, Gas Water Heater, Trash Compactor
: Homeowners Assoc, Street Lights, Playground, Pool, Tennis Court(s), Swim Team, Powered Boats Allowed
: Garden, Rear Stairs
: Gas Log, Gas Starter, Basement, Glass Doors
2
: Hardwood, Carpet
2
: Bookcases, Entrance Foyer, High Speed Internet, Walk-in Closet(s), Central Vacuum, Double Vanity, Entrance Foyer 2 Story, Cathedral Ceiling(s), Beamed Ceilings, Wet Bar
: Main Level, Laundry Room
: Level, Landscaped
: Attached, Garage, Garage Door Opener, Level Driveway
: Composition, Ridge Vents
: Split Bedroom Plan, In-law Floorplan
: Seats 12+, Open Concept
: Double Vanity, Shower Only
: Fire Alarm, Security System Owned, Smoke Detector(s)
: Public Sewer
: Private
: Cable Available, Underground Utilities
Location Details
US
GA
Fulton - GA
Sandy Springs
30350
7620 Brigham Drive
0
W85° 42' 49.2''
N33° 57' 37.3''
East on Mt. Vernon to Dunwoody Club Drive (at the light at Brooke Farm). Straight ahead to left into 1st Deerfield entrance and first right onto Brigham Drive to 7620 on left.
Additional Details
HARRY NORMAN REALTORS
: Traditional
$690
Annually
: Swim/tennis
: Brick 4 Sides
Dunwoody Springs
Sandy Springs
North Springs
: Two
: Irrigation Equipment
: No
: Resale
: No
$6,541
2015
: Public
06 033800020180
$578,000
$599,000
7620 Brigham Drive
7620 Brigham Drive, Sandy Springs, Georgia 30350
5 Bedrooms
5 Bathrooms
3,681 Sqft
$578,000
Listing ID #5678564
Basic Details
Property Type : Residential
Listing Type : Sold
Listing ID : 5678564
Price : $578,000
Bedrooms : 5
Bathrooms : 5
Square Footage : 3,681 Sqft
Year Built : 1981
Lot Area : 0.52 Acre
Status : Closed
Property SubType : Single Family Residence
CloseDate : 06/01/2016
Agent info

Hirsh Real Estate- SandySprings.com
- Marci Robinson
- 404-317-1138
-
marci@sandysprings.com
Contact Agent




