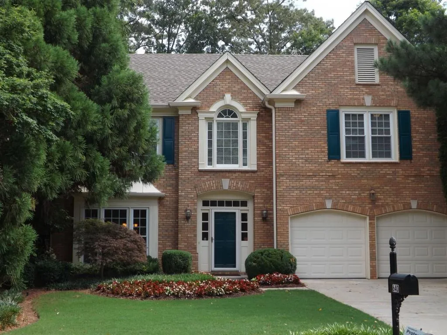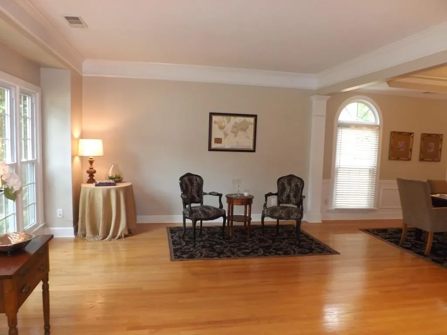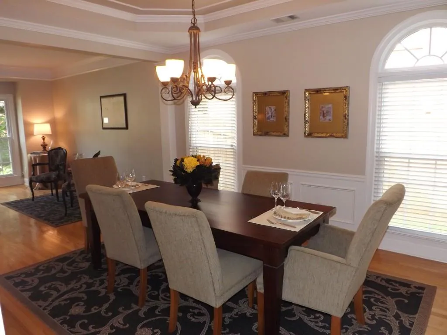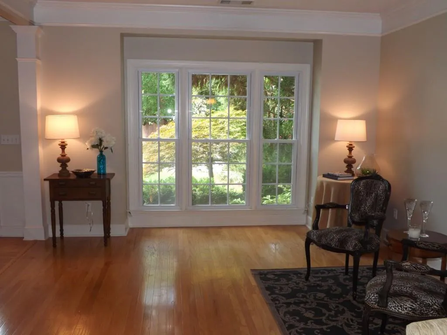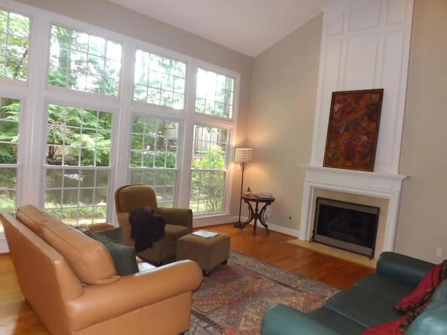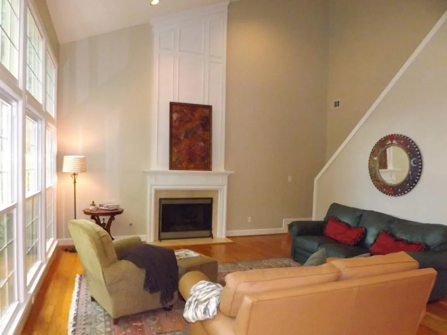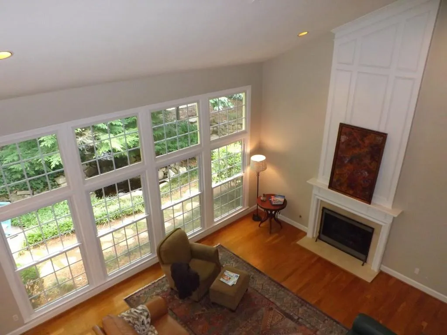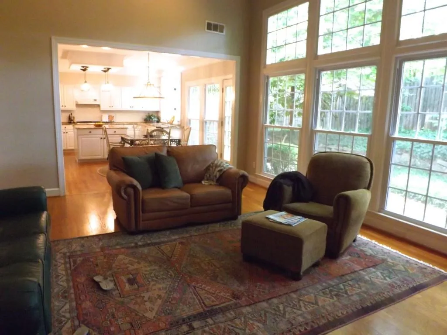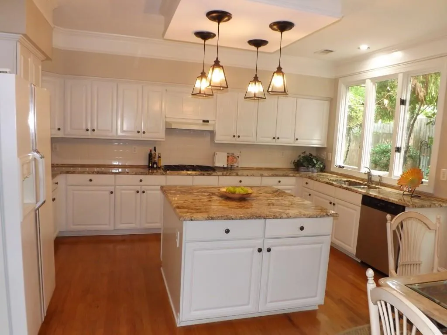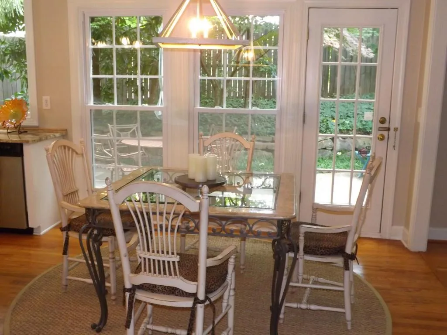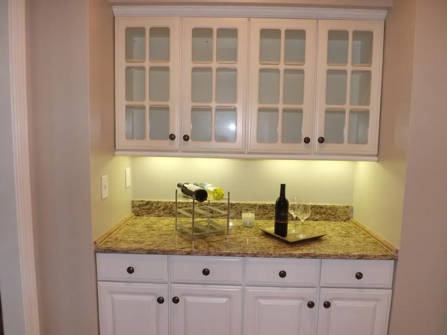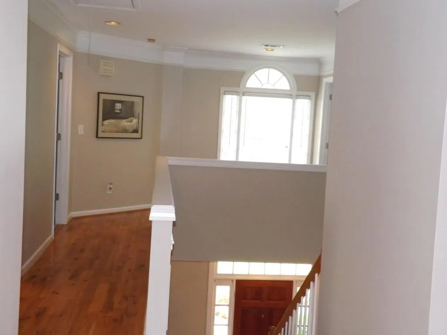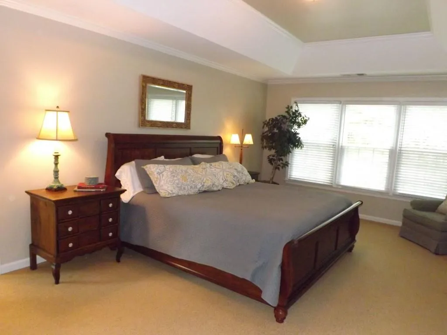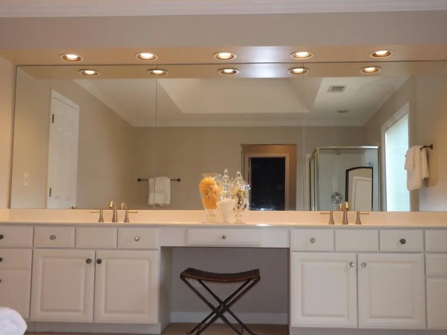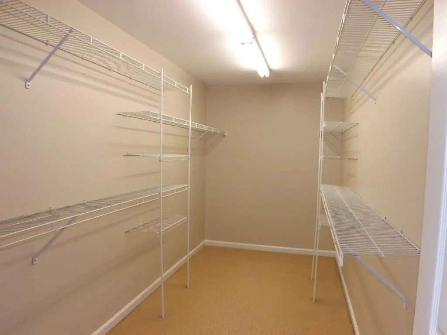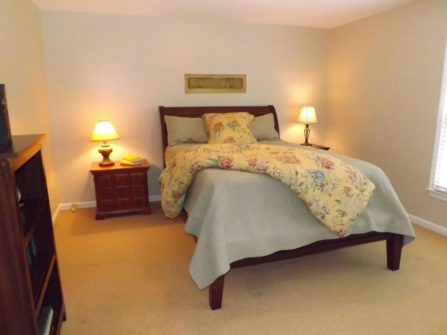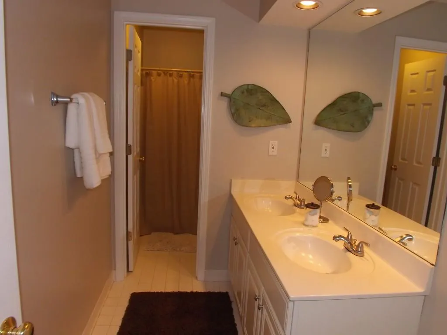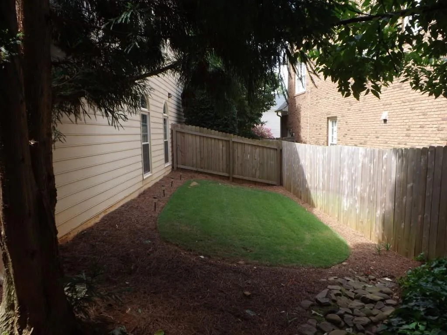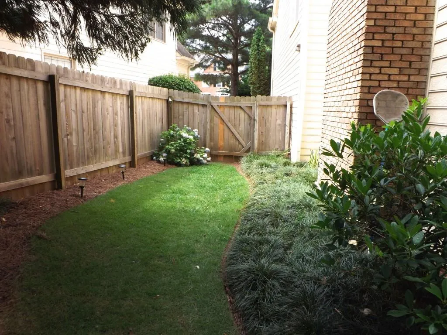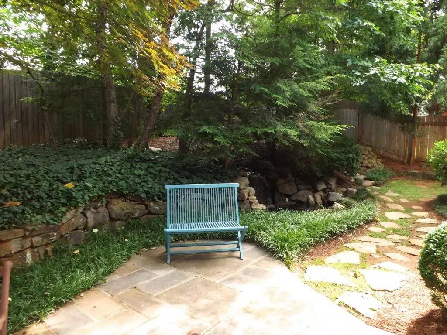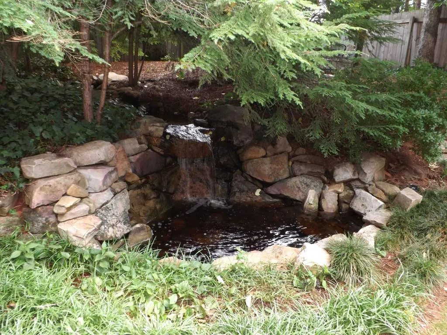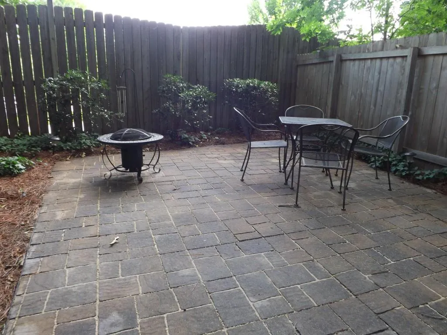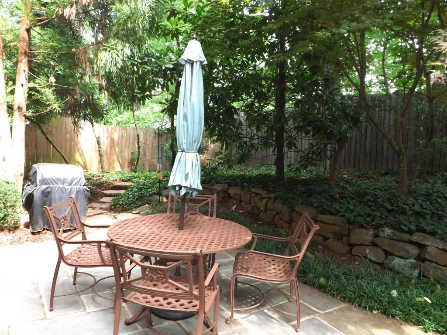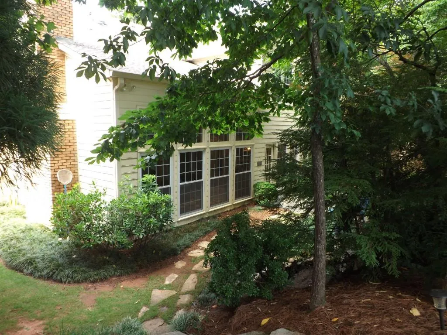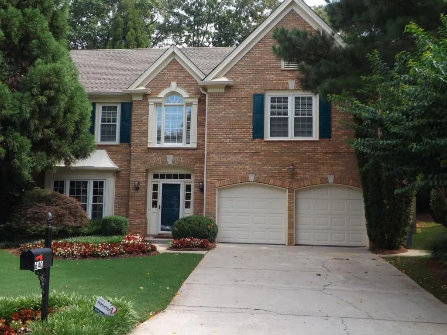Closed by KELLER WILLIAMS RLTY CONSULTANTS
Property Description
WOW. Run to this Executive home, right in the heart of Sandy Springs. Enter to see spacious LR/DR area. Proceed to the back of the house and be dazzled by a full wall of windows overlooking a private oasis w/2patio areas and a water feature. The updated kitchen features a huge island, granite, tile backsplash and lots of sun. Hardwoods abound throughout the main floor and upstairs.
Features
: No
: Zoned, Forced Air, Natural Gas
: Central Air, Ceiling Fan(s)
: No
: Fenced
: Other
: Patio
: Accessible Entrance
: Dishwasher, Gas Range, Microwave, Refrigerator, Self Cleaning Oven, Gas Water Heater
: Homeowners Assoc, Street Lights, Near Public Transport
: Other
: Gas Log, Gas Starter, Factory Built, Family Room
1
: Hardwood
2
: High Speed Internet, Walk-in Closet(s), Entrance Foyer 2 Story, High Ceilings 9 Ft Lower, High Ceilings 9 Ft Upper, Tray Ceiling(s), Cathedral Ceiling(s), Disappearing Attic Stairs
: Main Level, Laundry Room
: Level, Landscaped, Private
: Attached, Garage, Garage Door Opener, Kitchen Level, Level Driveway
: Composition, Ridge Vents
: Split Bedroom Plan
: Separate Dining Room, Butlers Pantry
: Double Vanity, Separate Tub/shower, Whirlpool Tub, Vaulted Ceiling(s)
: No
: Public Sewer
: Cable Available
: Pond
Location Details
US
GA
Fulton - GA
Sandy Springs
30328
640 Glenridge Close Drive
0
W85° 38' 6.8''
N33° 55' 51.6''
GA 400, exit Abernathy, West to Glenridge and turn Left. Glenridge Close is on the Left. Home on Left.
Additional Details
KELLER WILLIAMS RLTY CONSULTANTS
: Traditional, European
$500
Annually
: Other
Woodland - Fulton
Sandy Springs
North Springs
: Two
: No
: No
: Resale
: No
$6,105
2015
: Public
17 003500030380
$467,750
$490,000
640 Glenridge Close Drive
640 Glenridge Close Drive, Sandy Springs, Georgia 30328
4 Bedrooms
2 Bathrooms
3,235 Sqft
$467,750
Listing ID #5713003
Basic Details
Property Type : Residential
Listing Type : Sold
Listing ID : 5713003
Price : $467,750
Bedrooms : 4
Bathrooms : 2
Half Bathrooms : 1
Square Footage : 3,235 Sqft
Year Built : 1992
Lot Area : 0.18 Acre
Status : Closed
Property SubType : Single Family Residence
CloseDate : 09/07/2016
Agent info

Hirsh Real Estate- SandySprings.com
- Marci Robinson
- 404-317-1138
-
marci@sandysprings.com
Contact Agent
