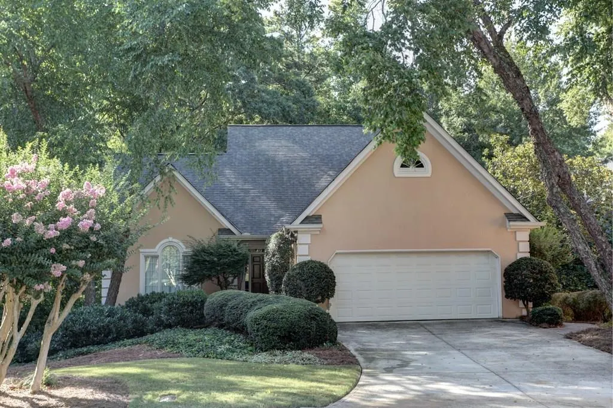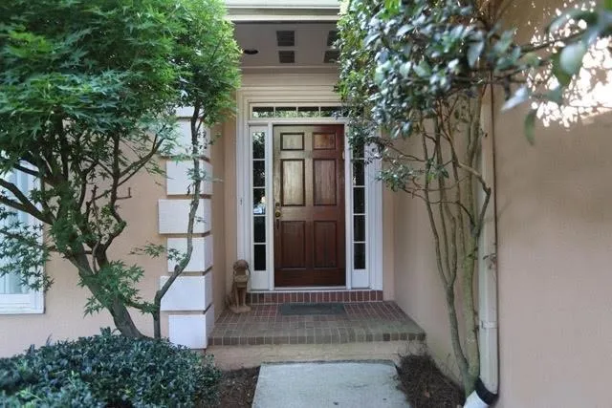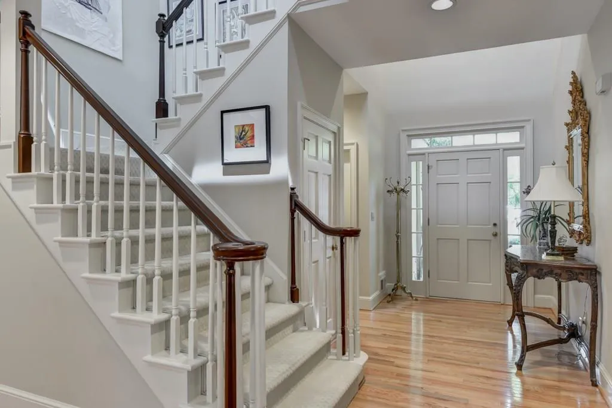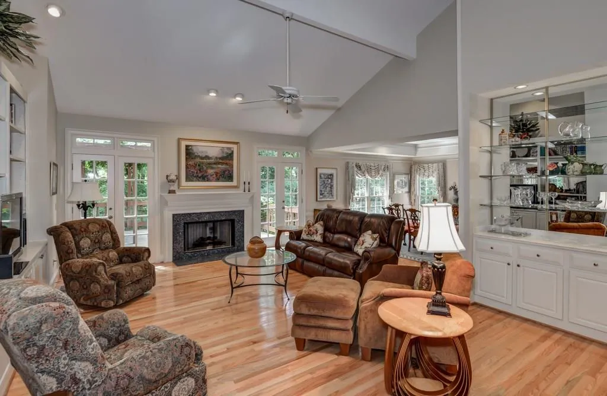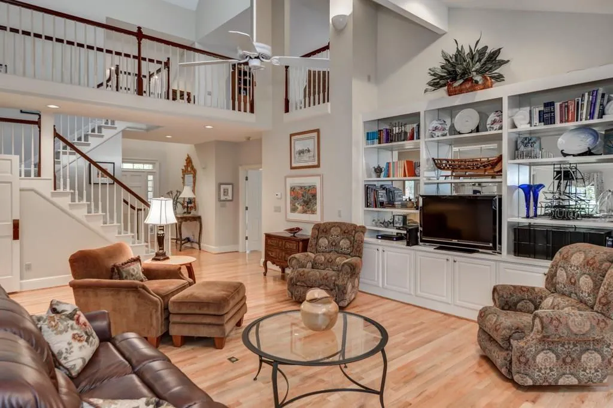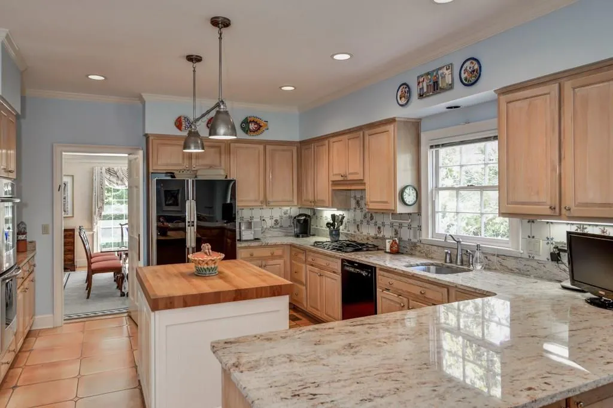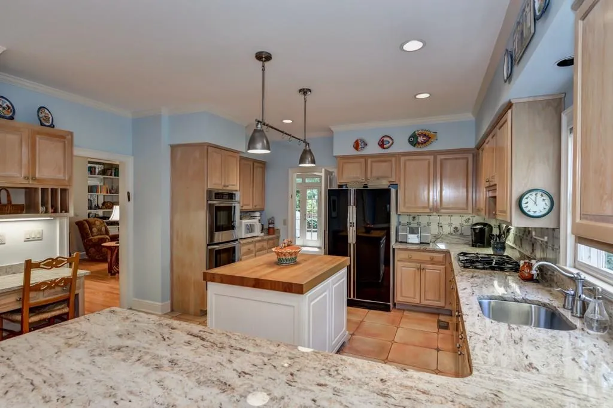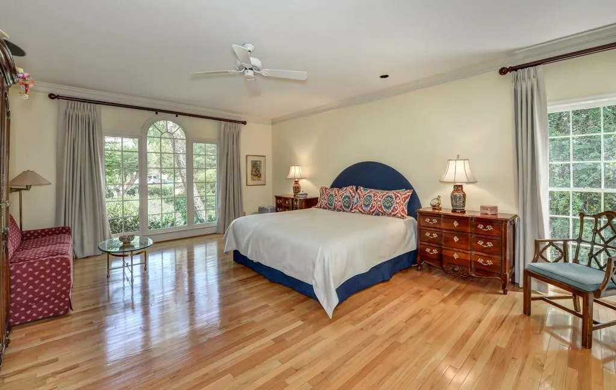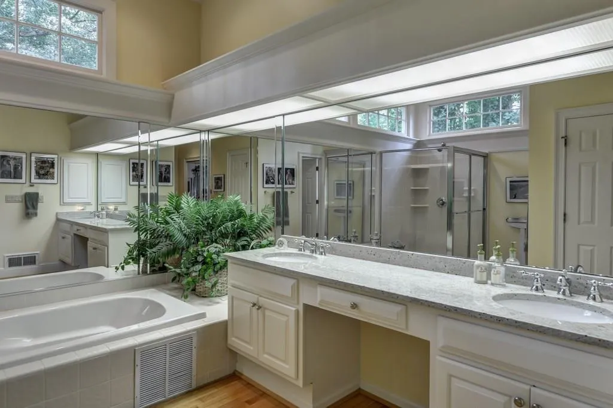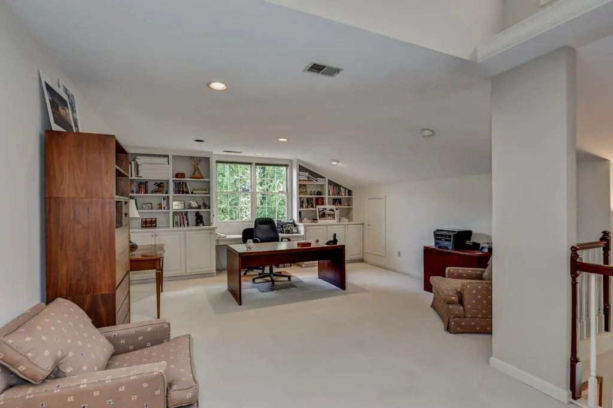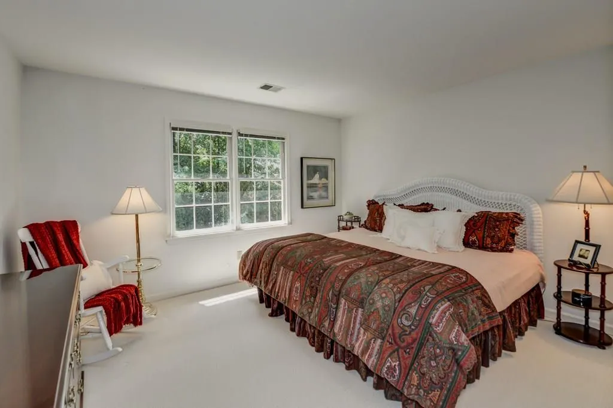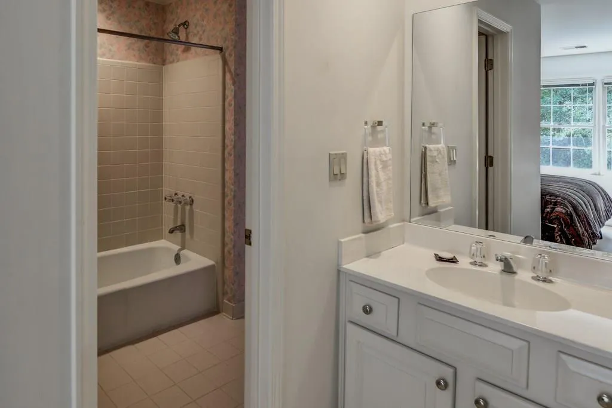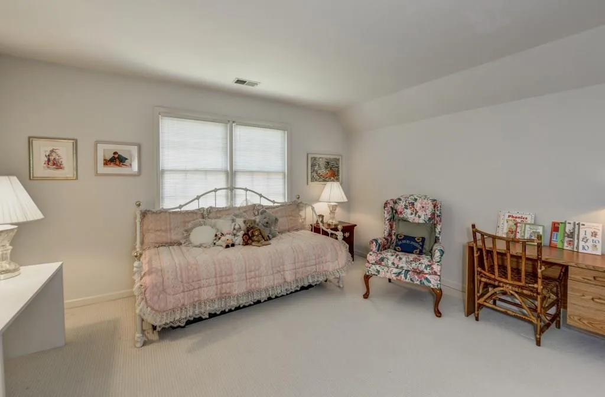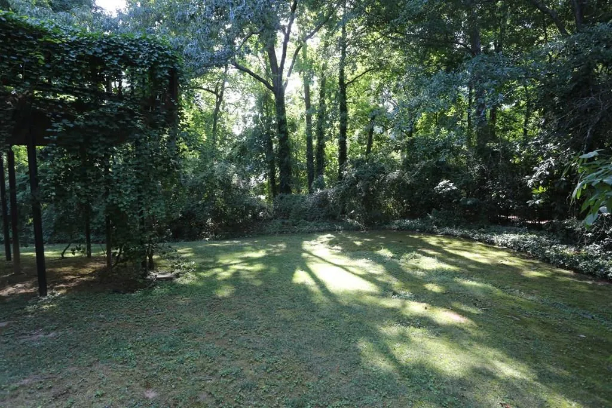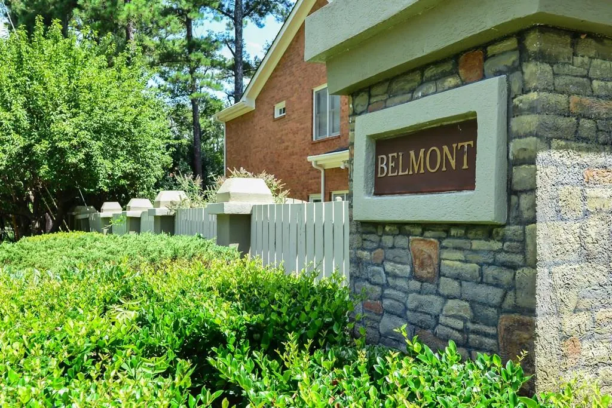Closed by COLDWELL BANKER RESIDENTIAL BROKERS
Property Description
Best floor plan around! Very open with large rooms makes it easy to entertain and yet comfortable for everyday living. Quiet part of the street with very private nice level yard with trees and big grassy area. Big deck with grape arbor. Light, bright and neutral. King size master with hardwood floors, 2 walk in closets, whirlpool tub & sep shower. Large office/loft with built in bookcases is perfect. Huge closets, tons of storage, real chef’s kitchen w/granite & butcher block.
Features
: No
: Zoned, Forced Air, Natural Gas
: Zoned, Central Air, Attic Fan
: Full, Daylight, Finished, Interior Entry, Exterior Entry, Unfinished
: No
: Other
: Deck
: Accessible Entrance, Accessible Hallway(s)
: Dishwasher, Disposal, Gas Range, Microwave, Refrigerator, Self Cleaning Oven, Double Oven, Gas Water Heater
: Homeowners Assoc
: Garden
: Gas Log, Gas Starter, Family Room
1
: Hardwood, Carpet
2
: Bookcases, Entrance Foyer, Walk-in Closet(s), Entrance Foyer 2 Story, Tray Ceiling(s), Cathedral Ceiling(s), His And Hers Closets, High Ceilings 9 Ft Main
: Main Level, Laundry Room
: Cul-de-sac, Landscaped, Private, Wooded
: Attached, Garage, Garage Door Opener, Kitchen Level, Level Driveway
: Composition
: Master On Main
: Separate Dining Room, Seats 12+
: Double Vanity, Separate Tub/shower, Whirlpool Tub, Vaulted Ceiling(s)
: Fire Alarm, Security System Owned, Smoke Detector(s)
: Public Sewer
: Cable Available
Location Details
US
GA
Fulton - GA
Sandy Springs
30328
145 Belmont Trace
0
W85° 36' 45.8''
N33° 55' 56.3''
From 285, take Roswell Road North to Left on Johnson Ferry Road to Right on Belmont Trace. Home is on the Right in the cul-de-sac.
Additional Details
COLDWELL BANKER RESIDENTIAL BROKERS
: Traditional, Cluster Home
$1,400
Annually
: Synthetic Stucco
Spalding Drive
Ridgeview Charter
Riverwood International Charter
: Two
: No
: No
: Resale
: No
$4,249
2015
: Public
17 012500100143
$472,500
$550,000
145 Belmont Trace
145 Belmont Trace, Sandy Springs, Georgia 30328
3 Bedrooms
2 Bathrooms
3,528 Sqft
$472,500
Listing ID #5721176
Basic Details
Property Type : Residential
Listing Type : Sold
Listing ID : 5721176
Price : $472,500
Bedrooms : 3
Bathrooms : 2
Half Bathrooms : 1
Square Footage : 3,528 Sqft
Year Built : 1986
Lot Area : 0.34 Acre
Status : Closed
Property SubType : Single Family Residence
CloseDate : 10/24/2016
Agent info

Hirsh Real Estate- SandySprings.com
- Marci Robinson
- 404-317-1138
-
marci@sandysprings.com
Contact Agent
