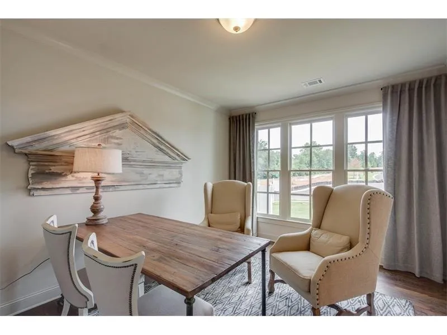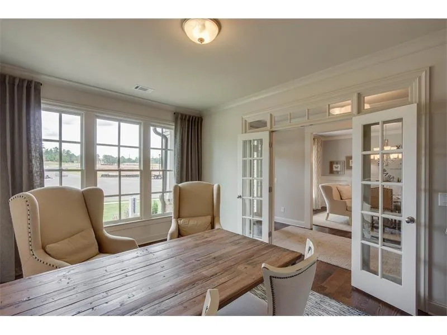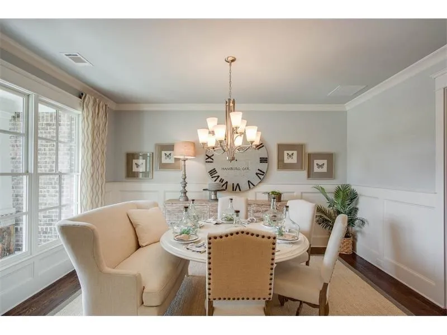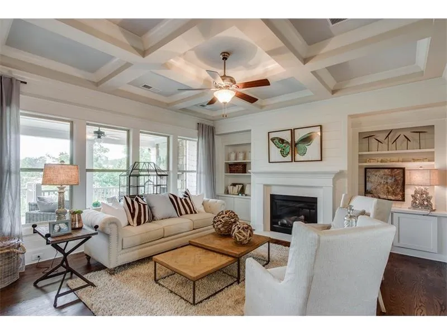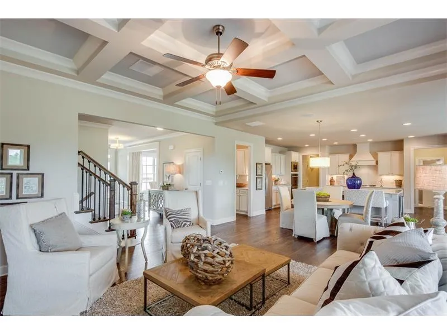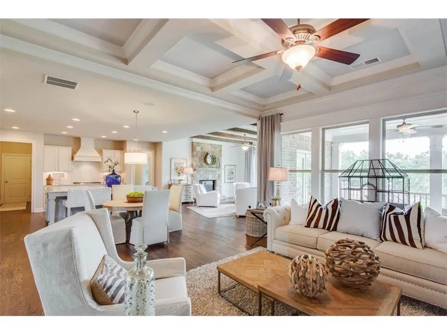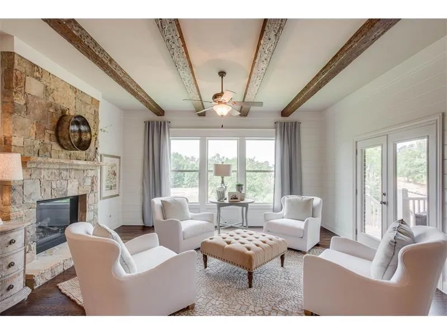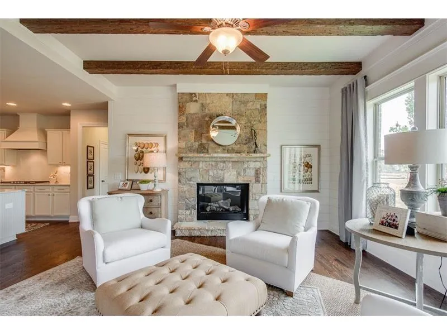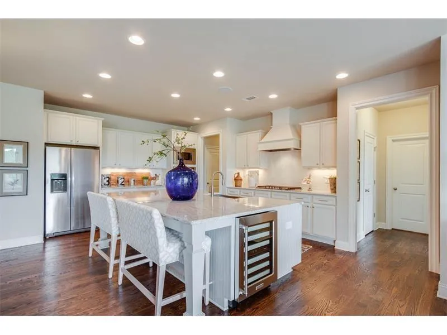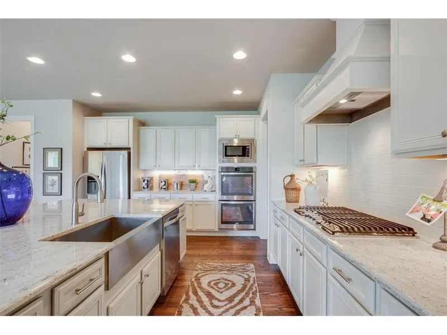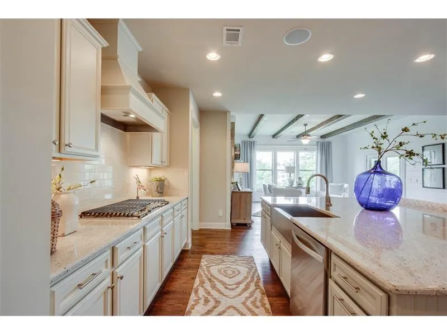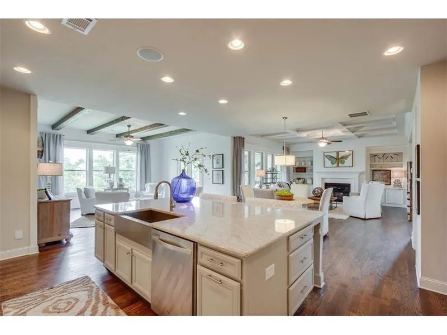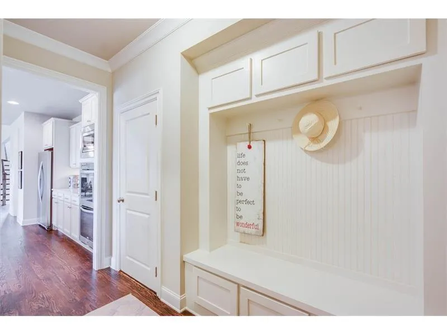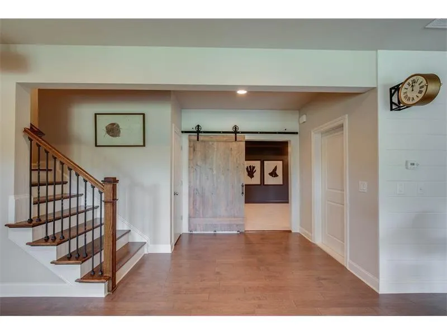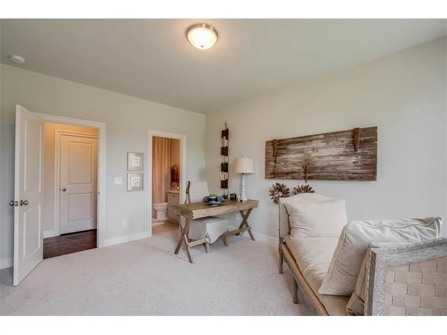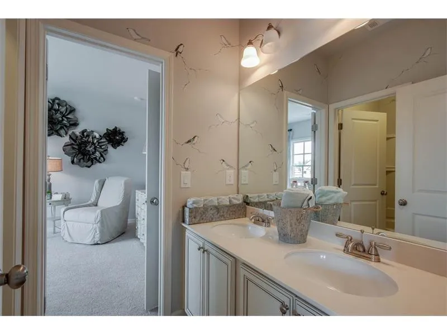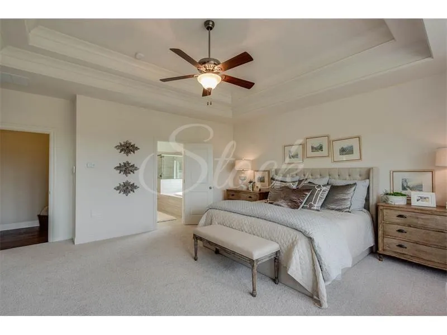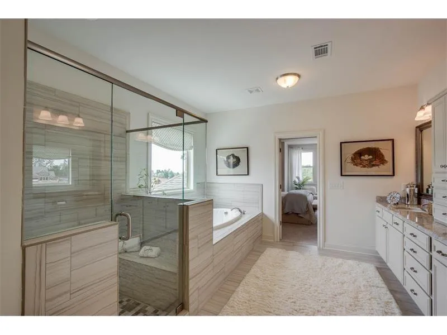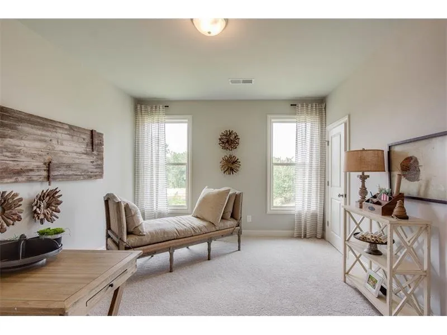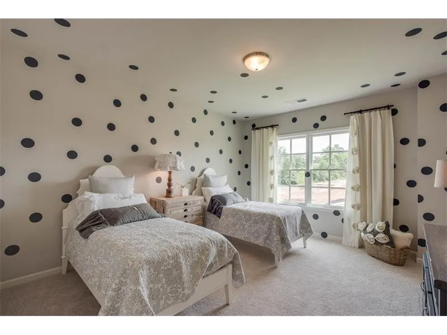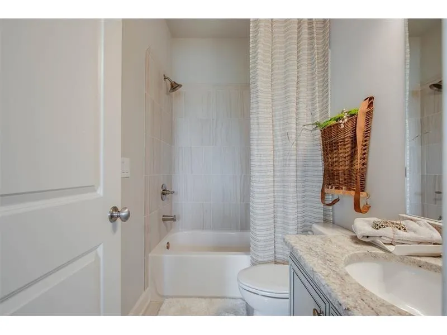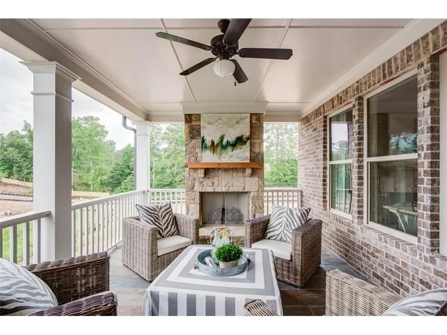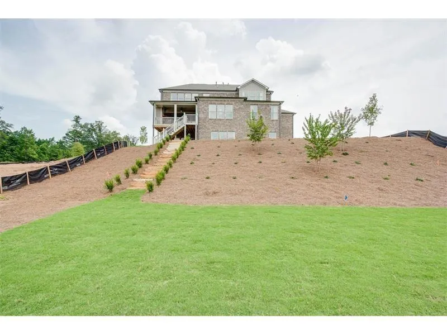Closed by RE/MAX CENTER
Property Description
This Avondale Floorplan features a 3-car side entry garage, covered porch, full unfinished basement, loft, keeping room & family room with 3 fireplaces. The main level also includes a gourmet kitchen w/custom cabinets, granite counters, SS appliances, double oven & island w/breakfast bar. Spacious Master Bedroom w/suite and heavy trim throughout the home. (Stock Photos)
Features
: No
: Zoned, Forced Air, Natural Gas
: Zoned, Central Air, Ceiling Fan(s)
: Full, Daylight, Interior Entry, Exterior Entry, Bath/stubbed
: No
: Other
: Deck, Front Porch
: No
: Dishwasher, Disposal, Gas Range, Microwave, Self Cleaning Oven, Double Oven, Gas Water Heater
: Street Lights, Sidewalks
: Garden
: Gas Log, Gas Starter, Factory Built, Family Room, Outside
2
: Hardwood, Carpet
3
: Bookcases, Entrance Foyer, High Speed Internet, Walk-in Closet(s), High Ceilings 9 Ft Upper, Tray Ceiling(s), High Ceilings 9 Ft Main
: Upper Level, Laundry Room
: Level, Landscaped, Private, Wooded
: Driveway, Attached, Garage, Garage Door Opener
: Composition, Ridge Vents
: Other
: Separate Dining Room, Seats 12+
: Double Vanity, Separate Tub/shower, Soaking Tub
: No
: Public Sewer
: Cable Available, Underground Utilities
Location Details
US
GA
Fulton - GA
Sandy Springs
30350
10 Spalding Court
0
W85° 43' 27.9''
N33° 57' 49.1''
Ga 400 North to Right on Holcomb Bridge Rd, to Right on Spalding Drive, turn right into Spalding Court. Spalding Court is in between Spalding Lane and Happy Hollow Road. Use GPS Address 4040 Spalding Drive Sandy Springs, GA 30350
Additional Details
RE/MAX CENTER
: Craftsman
$1,500
Annually
: Cement Siding, Brick 3 Sides, Stone
Dunwoody Springs
Sandy Springs
North Springs
: Two
: No
: No
: New Construction
: No
2015
: Public
$735,942
$780,375
10 Spalding Court
10 Spalding Court, Sandy Springs, Georgia 30350
5 Bedrooms
4 Bathrooms
4,120 Sqft
$735,942
Listing ID #5767432
Basic Details
Property Type : Residential
Listing Type : Sold
Listing ID : 5767432
Price : $735,942
Bedrooms : 5
Bathrooms : 4
Square Footage : 4,120 Sqft
Year Built : 2017
Status : Closed
Property SubType : Single Family Residence
CloseDate : 04/13/2017
Agent info

Hirsh Real Estate- SandySprings.com
- Marci Robinson
- 404-317-1138
-
marci@sandysprings.com
Contact Agent

