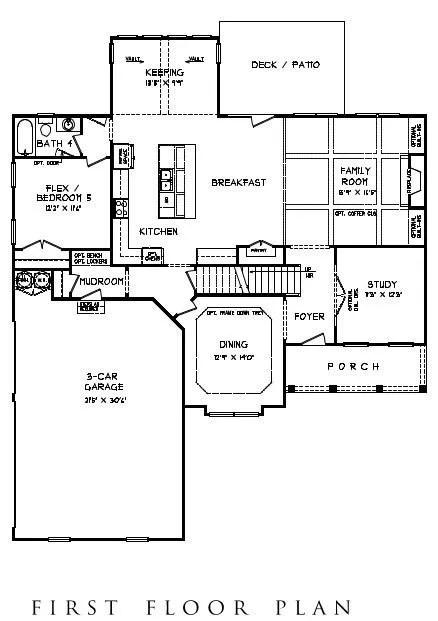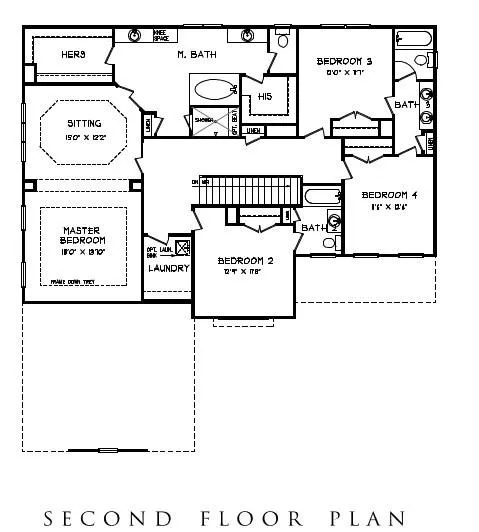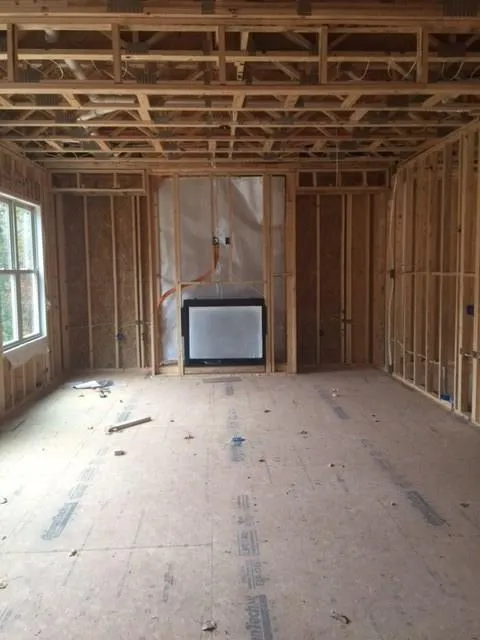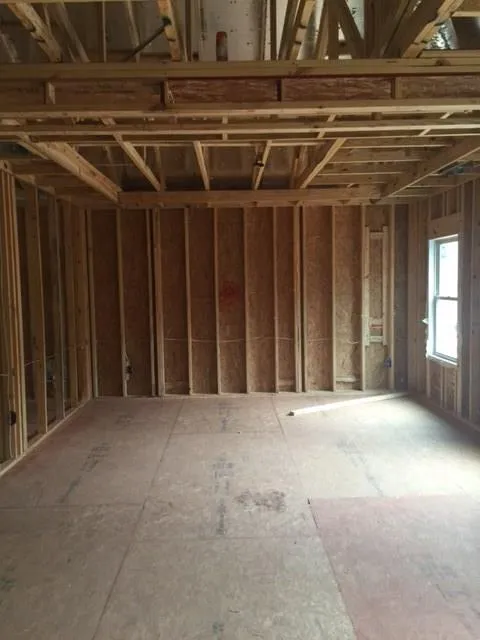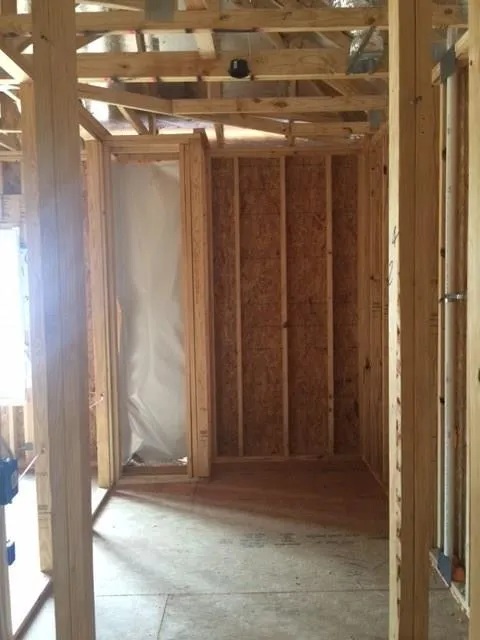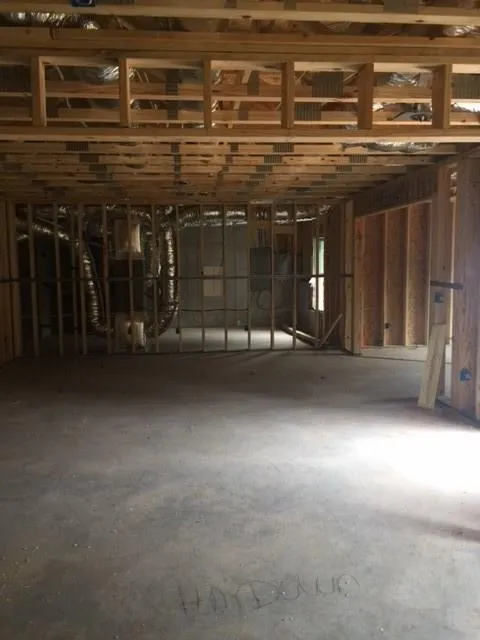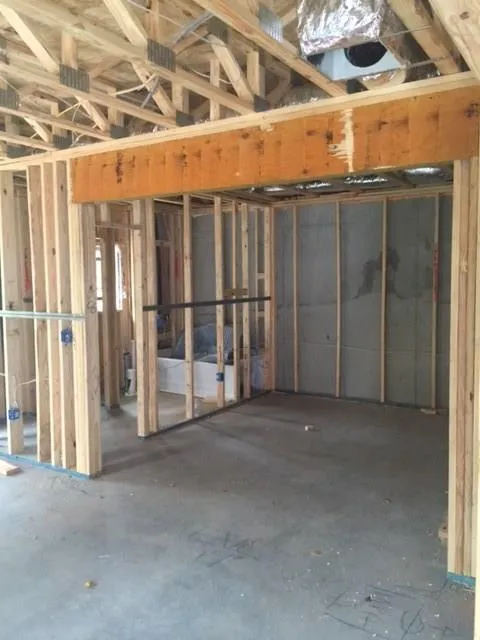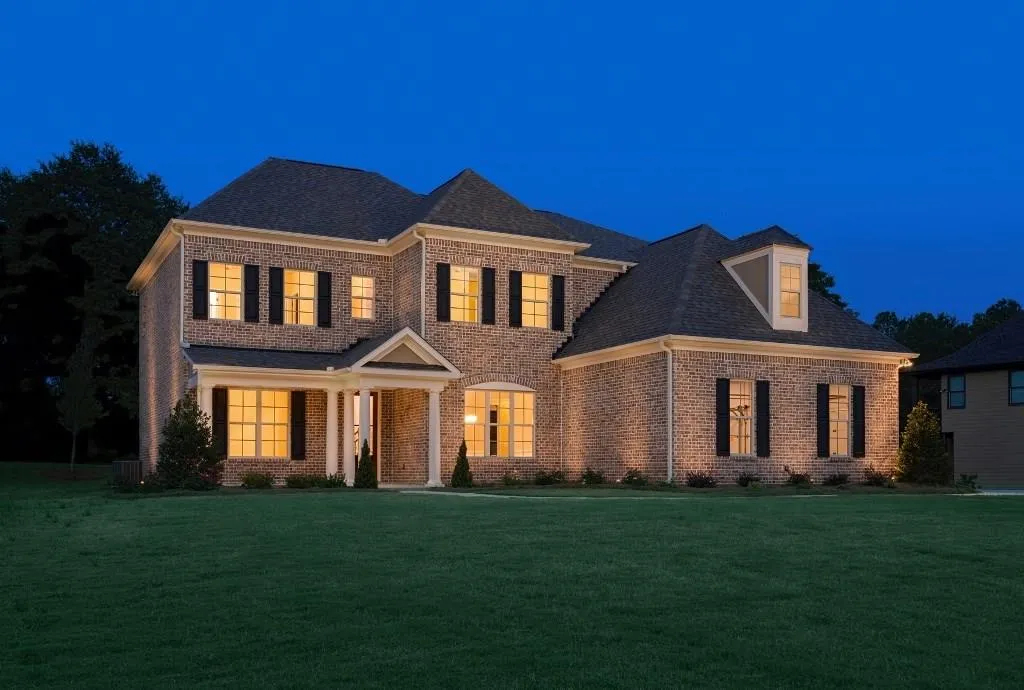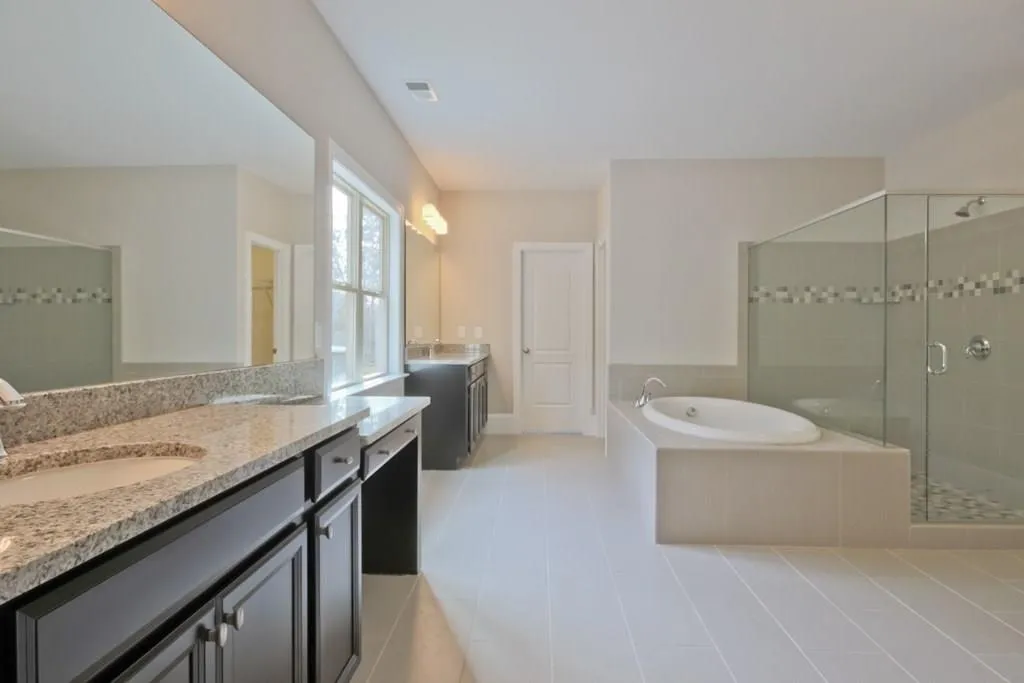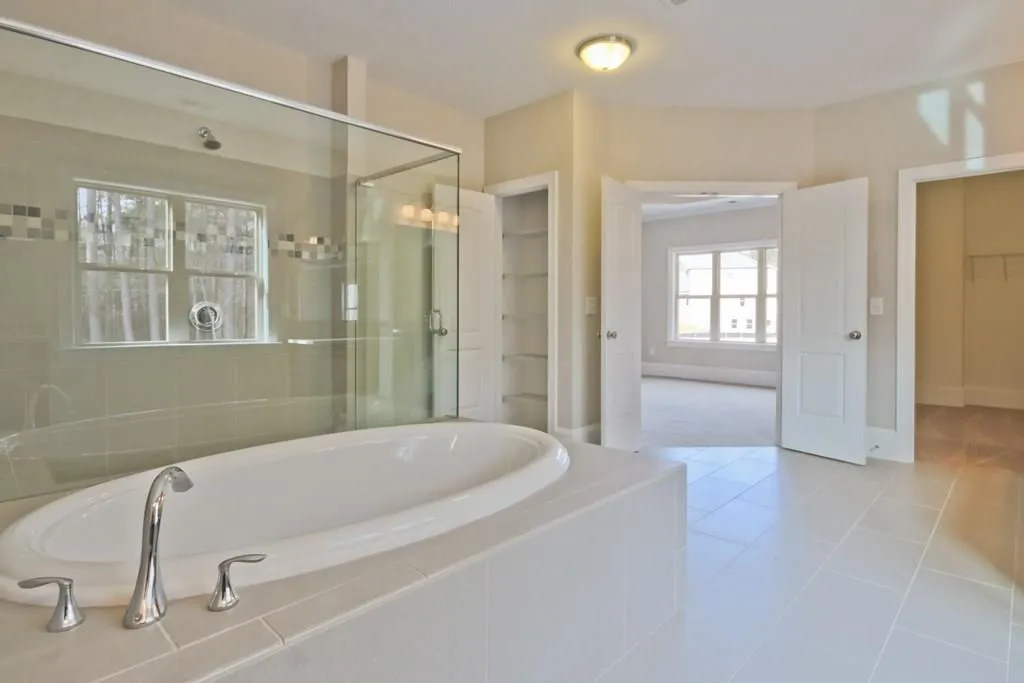Closed by TRATON HOMES REALTY INC
Property Description
This Home, Lot 7, at Enclave at Long Island is a Talbot Floor Plan. Formal Dining & Living. Custom Kitchen w/ Stainless Appliances & Double Ovens opens up to Family w/ Builtins & Coffered Ceiling & a Keeping Room. Guest Suite on Main. Master Has a Large Sitting Room. Master Bath Includes His & Hers Vanities, Large Walk-In Shower, Slipper Tub. Two Bedrooms Upstairs Share A Jack N Jill Bath While Other Has a Private Bath. Solid 8 Ft Doors on Main & 2nd Fl. Three Car Garage & Four Sides Brick.Can close end of Feb. Photos representative of plan not the included features.
Features
: No
: Electric
: Central Air
: Finished, Exterior Entry, Partial, Bath/stubbed
: Fenced
: Deck, Front Porch
: No
: Disposal, Gas Range, Microwave, Electric Water Heater, Double Oven
: Homeowners Assoc
: Other
: Family Room
1
3
: High Ceilings 10 Ft Main, High Ceilings 9 Ft Upper
: Laundry Room
: Cul-de-sac, Landscaped, Private
: Garage, Level Driveway
: Composition
: Sitting Room
: Dining L
: Double Vanity, Other, Separate Tub/shower
: Fire Alarm, Security System Owned, Smoke Detector(s)
: Public Sewer
: Cable Available
Location Details
US
GA
Fulton
Sandy Springs
30328
6324 Long Island Drive
0
W85° 36' 30.6''
N33° 55' 39.4''
From Buckhead, travel Northeast on Roswell Road. Go approximately 6 miles and turn LEFT on Johnson Ferry Rd. Go .8 mile and turn LEFT on Long Island Dr. Travel all the way to the end of Long Island Dr. (approximately 1/2 mile). Enclave at Long Island is at the end of the street.
Additional Details
TRATON HOMES REALTY INC
: Traditional
$900
Annually
: Brick 4 Sides, Cedar
Heards Ferry
Ridgeview Charter
Riverwood International Charter
: Two
: Irrigation Equipment
: No
: New Construction
: No
2016
: Public
17 012500050595
$997,513
$984,900
6324 Long Island Drive
6324 Long Island Drive, Sandy Springs, Georgia 30328
6 Bedrooms
5 Bathrooms
3,430 Sqft
$997,513
Listing ID #5769145
Basic Details
Property Type : Residential
Listing Type : Sold
Listing ID : 5769145
Price : $997,513
Bedrooms : 6
Bathrooms : 5
Square Footage : 3,430 Sqft
Year Built : 2016
Status : Closed
Property SubType : Single Family Residence
CloseDate : 03/14/2017
Agent info

Hirsh Real Estate- SandySprings.com
- Marci Robinson
- 404-317-1138
-
marci@sandysprings.com
Contact Agent



