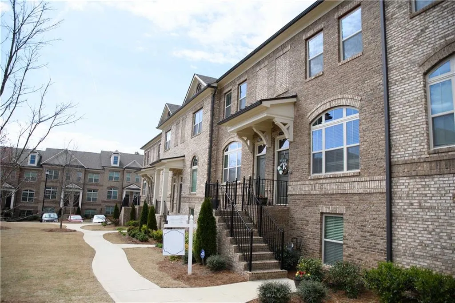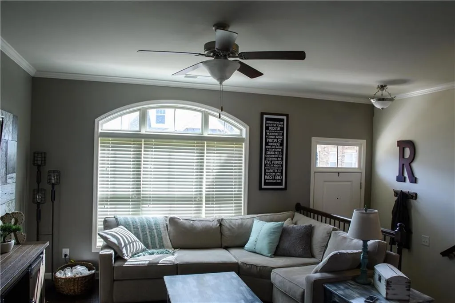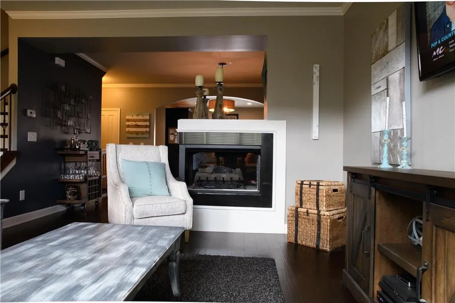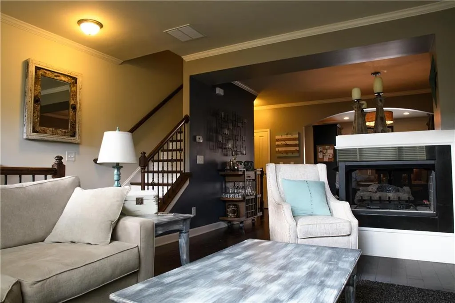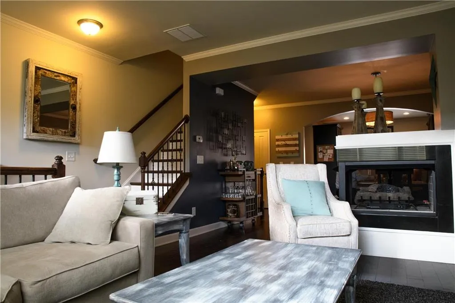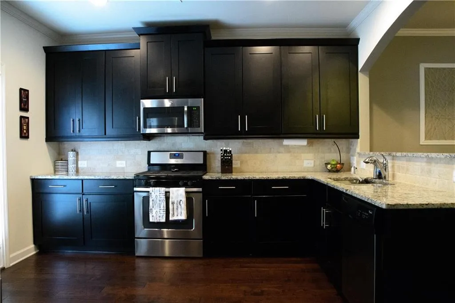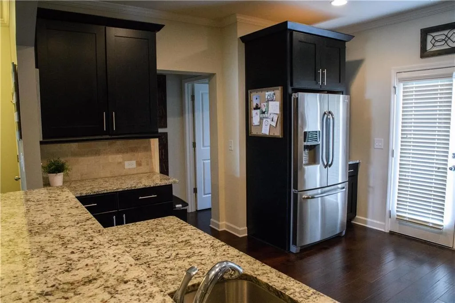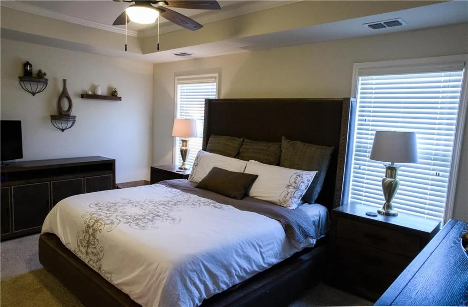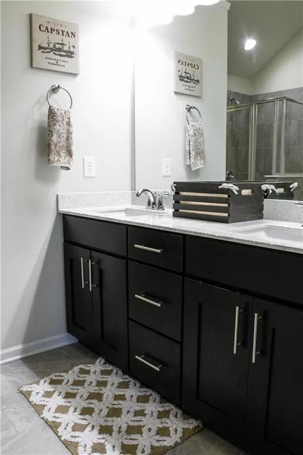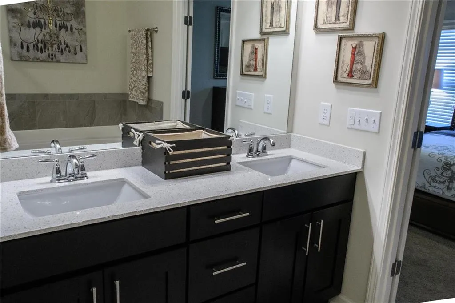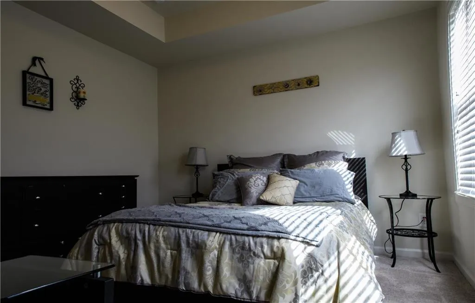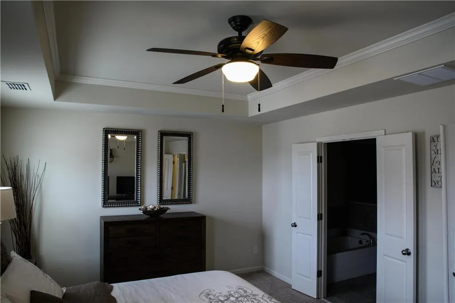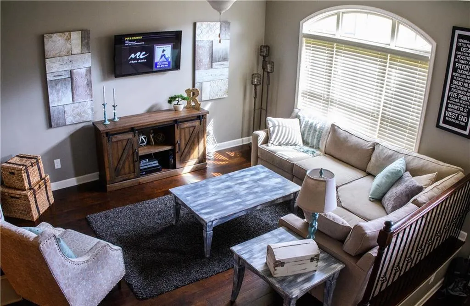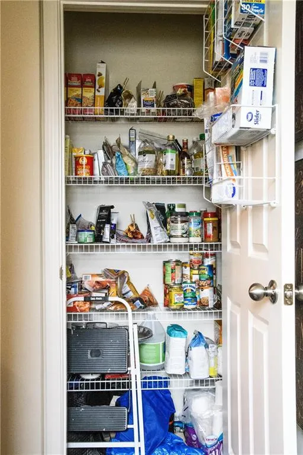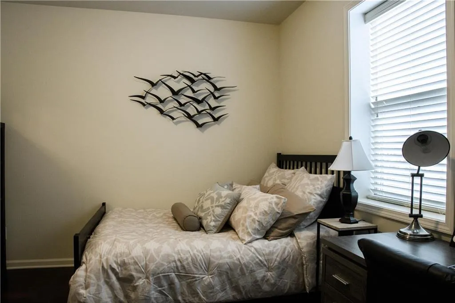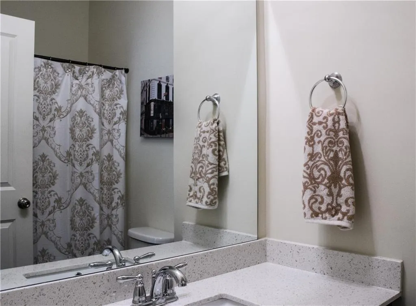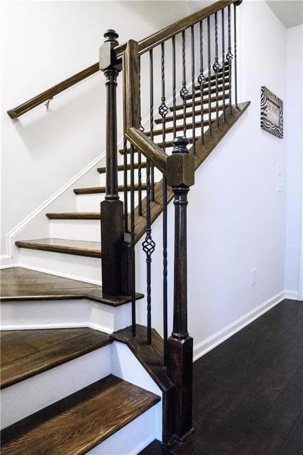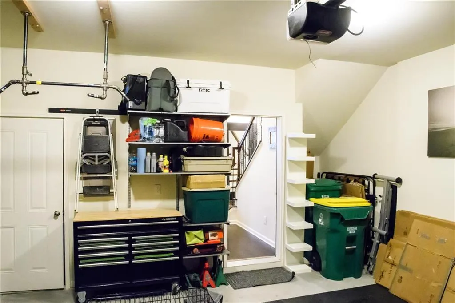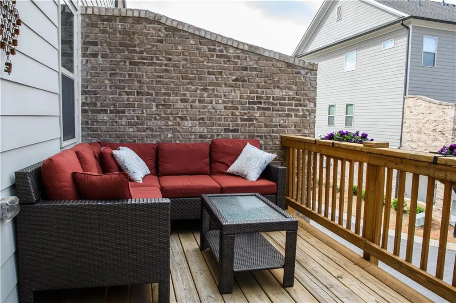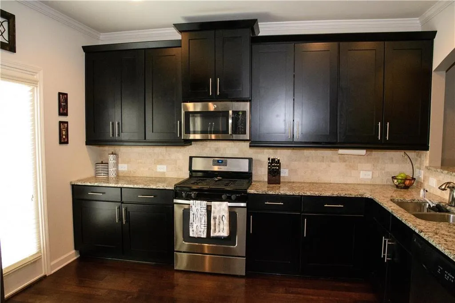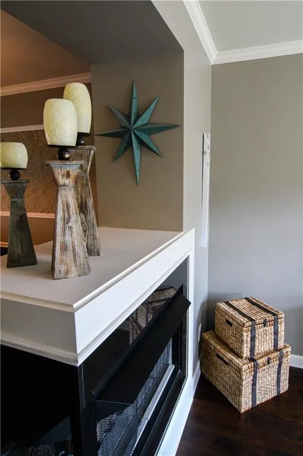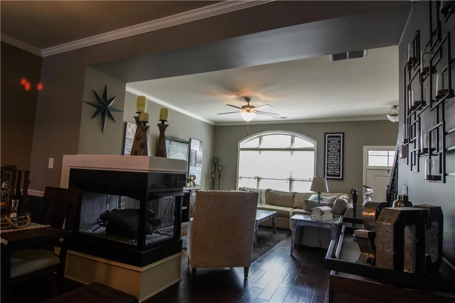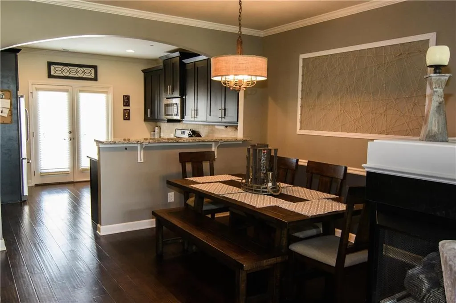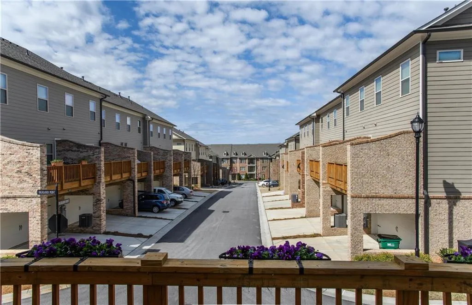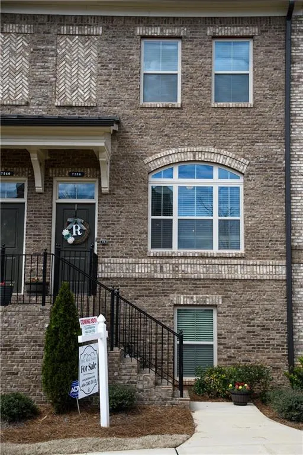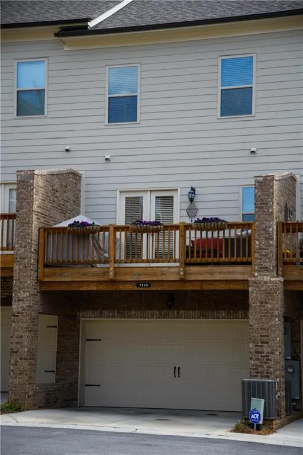Closed by JWC REAL ESTATE LLC
Property Description
3 BR 3.5 BA, 2 car garage. This Home is move in ready. Lot’s of Upgrades. Hardwood Stairs! 5″ Hardwoods on entire Main Level and Lower Level! Stainless Steel Range, Microwave and Dishwasher! Iron Balusters! Dark 42″Espresso Cabinets! Tuscan Marble Countertops with Separate under mount Square Sink in Baths!
Features
: No
: Central, Zoned, Forced Air, Natural Gas
: Zoned, Central Air, Ceiling Fan(s)
: Finished, Interior Entry, Bath/stubbed
: No
: Other
: Deck
: No
: Dishwasher, Disposal, Gas Range, Microwave, Refrigerator, Gas Water Heater
: Homeowners Assoc, Fitness Center, Pool, Clubhouse
: Private Rear Entry
: Gas Log, Living Room, Glass Doors
1
: Hardwood, Carpet
2
: Entrance Foyer, High Speed Internet, Walk-in Closet(s), High Ceilings 9 Ft Lower, High Ceilings 9 Ft Upper, High Ceilings 9 Ft Main
: Laundry Room
: Landscaped
: Garage
: Shingle, Ridge Vents
: Oversized Master, Other
: Open Concept
: Double Vanity, Separate Tub/shower, Soaking Tub, Vaulted Ceiling(s)
: Fire Alarm, Smoke Detector(s), Security Gate, Fire Sprinkler System
: Cable Available, Underground Utilities
Location Details
US
GA
Fulton
Sandy Springs
30328
7536 Highlands Point Unit 173
0
W85° 38' 8.9''
N33° 57' 9.2''
GA 400 NORTH FROM ATLANTA EXIT ABERNATHY MAKE A RT TURN ONTO ROSWELL ROAD WE ARE 1 MILE DOWN ON RIGHT SIDE OF STREET
HIGHLAND OF SANDY SPRINGS. Park on Glisten.
Additional Details
JWC REAL ESTATE LLC
: European, Townhouse
$225
Monthly
: Insurance, Reserve Fund, Trash, Maintenance Grounds, Termite
: Brick Front
Woodland - Fulton
Sandy Springs
North Springs
: Three Or More
: Irrigation Equipment
: No
: Resale
: No
$3,396
2016
17 0032 LL6152
173
$352,000
$350,000
7536 Highlands Point Unit 173
7536 Highlands Point Unit 173, Sandy Springs, Georgia 30328
3 Bedrooms
3 Bathrooms
1,840 Sqft
$352,000
Listing ID #5817577
Basic Details
Property Type : Residential
Listing Type : Sold
Listing ID : 5817577
Price : $352,000
Bedrooms : 3
Bathrooms : 3
Half Bathrooms : 1
Square Footage : 1,840 Sqft
Year Built : 2014
Status : Closed
Property SubType : Townhouse
CloseDate : 04/17/2017
Agent info

Hirsh Real Estate- SandySprings.com
- Marci Robinson
- 404-317-1138
-
marci@sandysprings.com
Contact Agent
