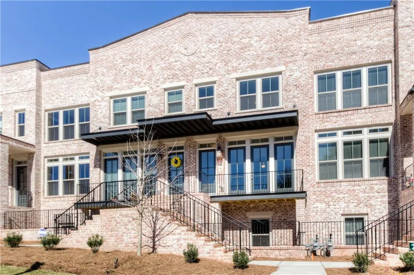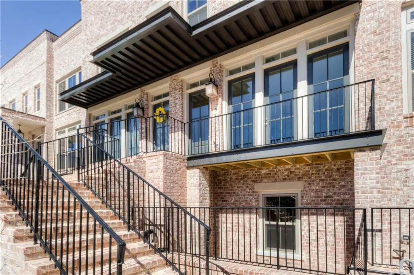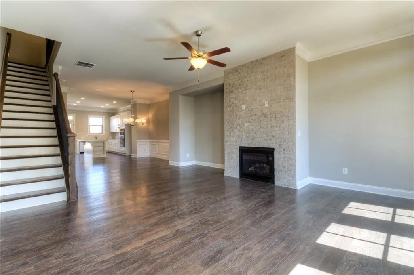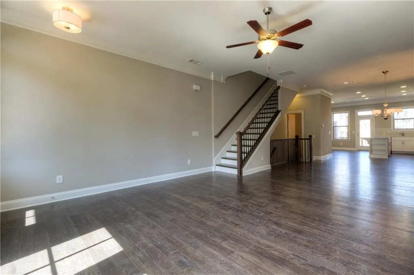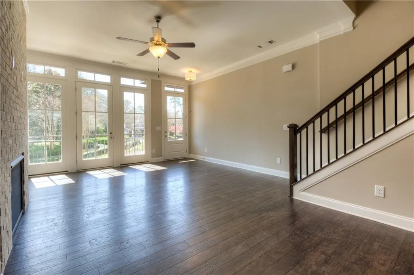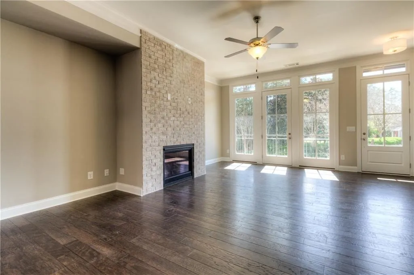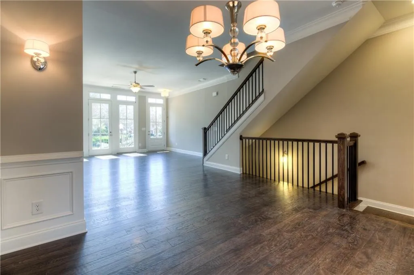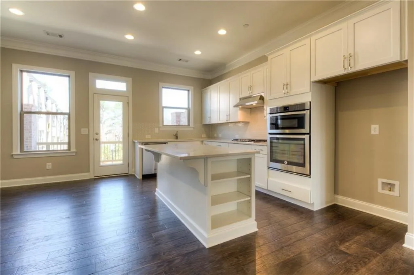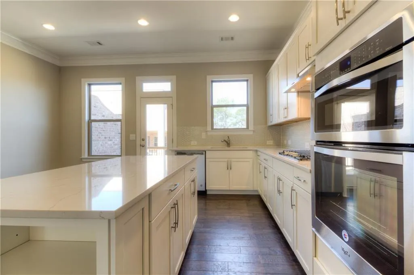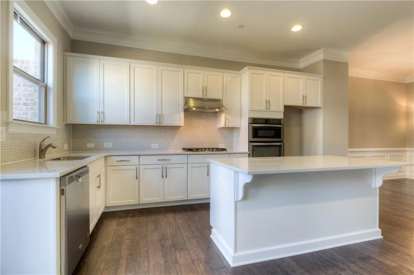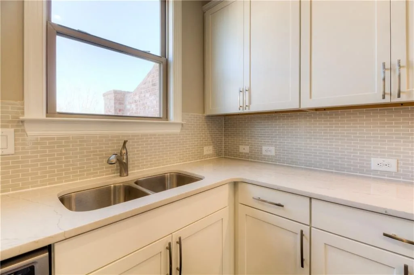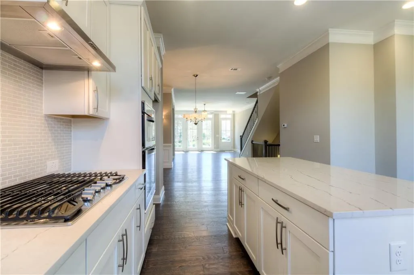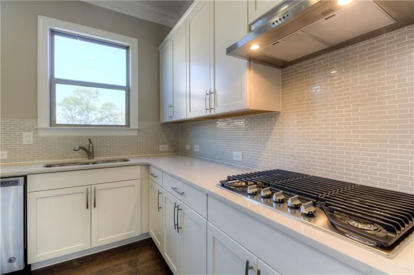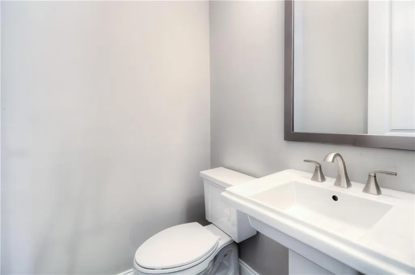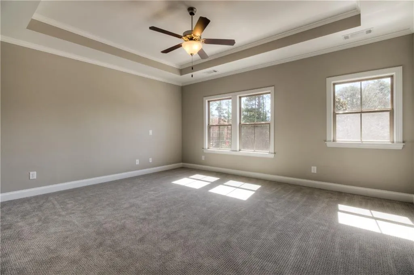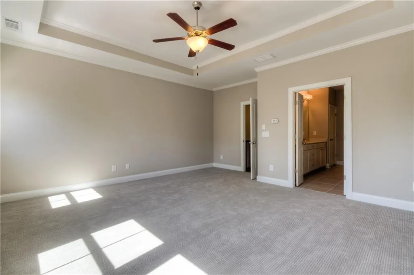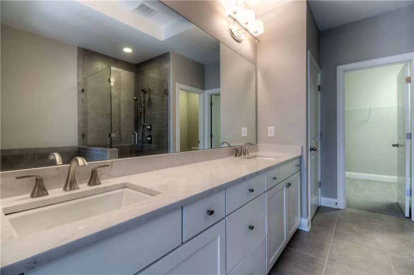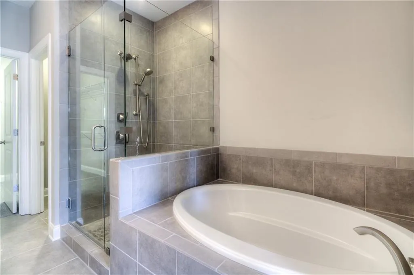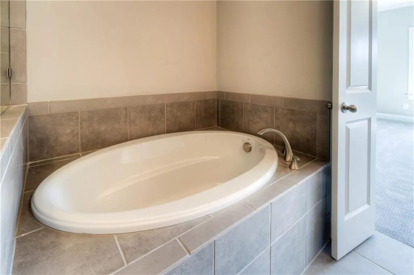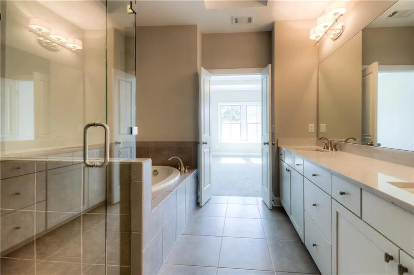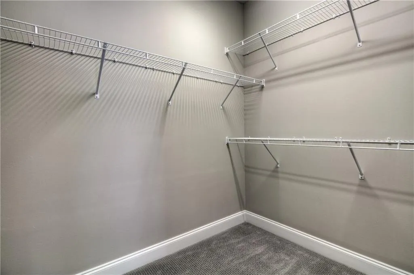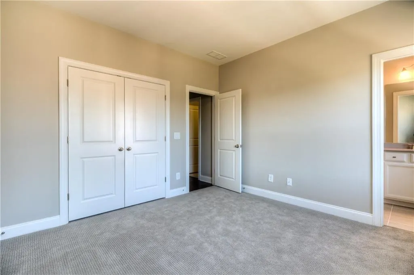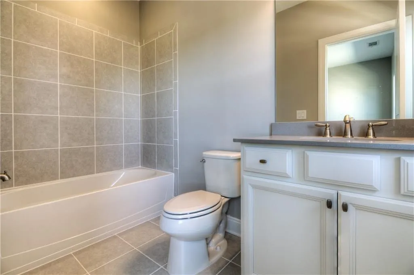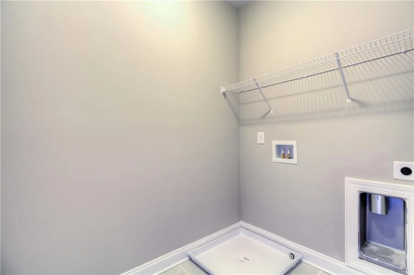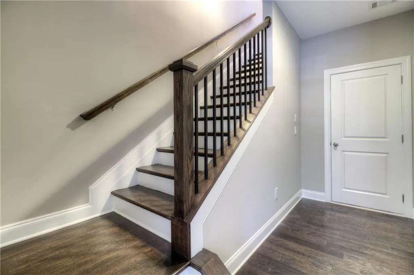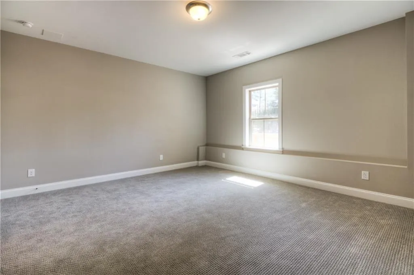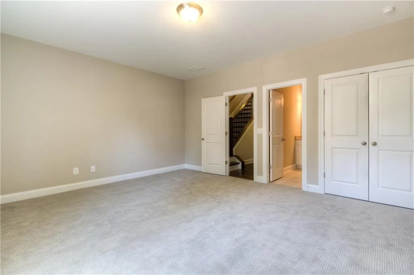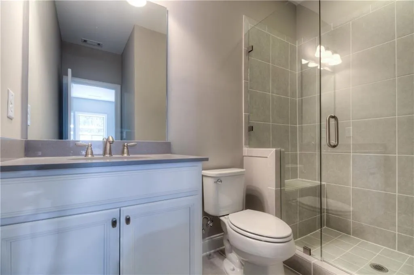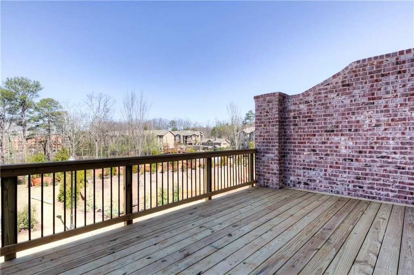Closed by Ashton Woods Realty, Llc
Property Description
New Dresden plan, minutes to GA400. Fabulous all brick contemporary. Stainless steel appliances, Cambria Quartz island & counter tops, stunning gourmet kitchen w/Sonoma maple painted linen cabinets. Open Family room w/ linear fp.Hardwoods through out 1st floor. Oversized Master suite w/Spa bath, Secondary bedroom suite w/private bath & spacious closet. Bed 3 Suite with walk in shower on terrace level makes a great media/flex room. Ready Now, only minutes to everywhere
Features
: No
: Heat Pump, Central, Electric, Zoned
: Zoned, Central Air, Attic Fan
: No
: No
: Covered, Deck, Enclosed
: No
: Dishwasher, Gas Range, Microwave, Energy Star Qualified Appliances
: Homeowners Assoc, Guest Suite, Near Public Transport
: No
: Gas Log, Factory Built, Family Room, Glass Doors
1
: Hardwood
2
: High Ceilings 10 Ft Main, High Speed Internet, Walk-in Closet(s), Double Vanity, High Ceilings 9 Ft Lower, High Ceilings 9 Ft Upper, Tray Ceiling(s), Low Flow Plumbing Fixtures, Disappearing Attic Stairs
: Upper Level, Laundry Room
: Landscaped
: Attached, Garage, Garage Door Opener, Drive Under Main Level
: Composition, Ridge Vents
: Oversized Master, Split Bedroom Plan, Roommate Floor Plan
: Separate Dining Room
: Double Vanity, Separate Tub/shower, Soaking Tub
: Fire Alarm, Smoke Detector(s), Open Access
: Cable Available, Underground Utilities
Location Details
US
GA
Fulton - GA
Sandy Springs
30328
57 Weston Drive Unit 13
0
W85° 38' 48.8''
N33° 56' 34.6''
GA 400 to Exit 5, Abernathy to Peachtree Dunwoody Rd, turn left. Go appx 1 mile to Peachtree Dunwoody Ct and turn left, make 1st right, model home will be first home on right. Pls use Peachtree Dunwoody Ct for GPS.
Additional Details
Ashton Woods Realty, Llc
: Townhouse, Contemporary
$240
Monthly
: Insurance, Maintenance Structure, Pest Control, Reserve Fund, Maintenance Grounds, Termite
: Brick 4 Sides
Woodland - Fulton
Sandy Springs
North Springs
: Three Or More
: Irrigation Equipment
: No
: New Construction
: No
2016
17 002000010348
13
$484,900
$521,900
57 Weston Drive Unit 13
57 Weston Drive Unit 13, Sandy Springs, Georgia 30328
3 Bedrooms
3 Bathrooms
2,240 Sqft
$484,900
Listing ID #5775452
Basic Details
Property Type : Residential
Listing Type : Sold
Listing ID : 5775452
Price : $484,900
Bedrooms : 3
Bathrooms : 3
Half Bathrooms : 1
Square Footage : 2,240 Sqft
Year Built : 2016
Status : Closed
Property SubType : Townhouse
CloseDate : 05/31/2017
Agent info

Hirsh Real Estate- SandySprings.com
- Marci Robinson
- 404-317-1138
-
marci@sandysprings.com
Contact Agent
