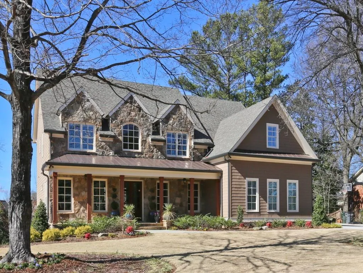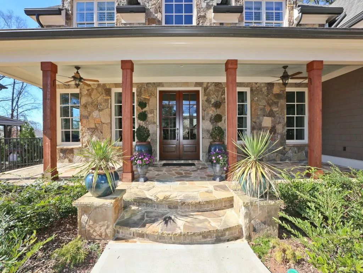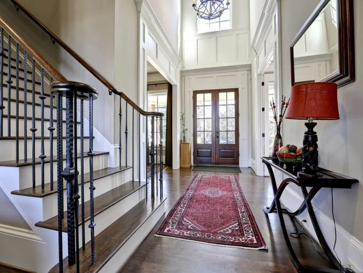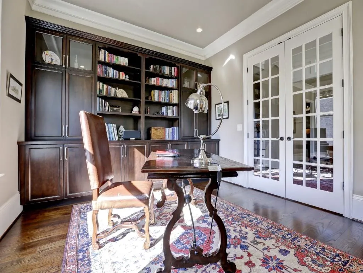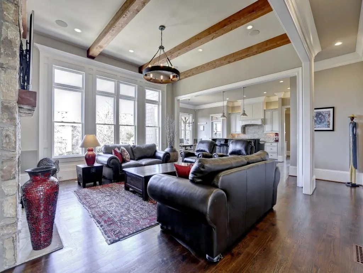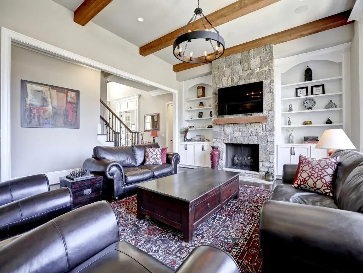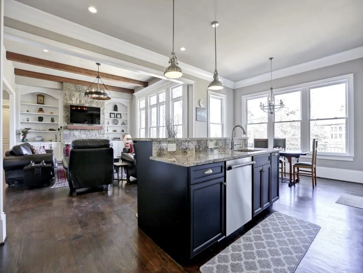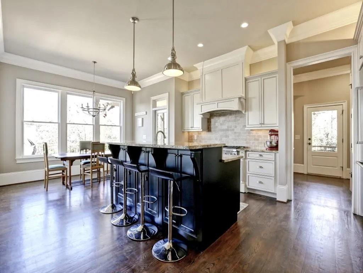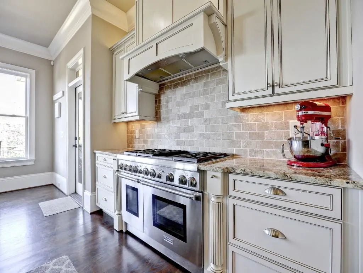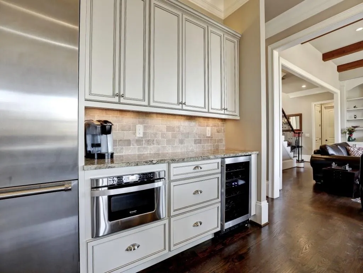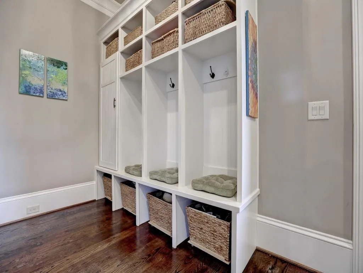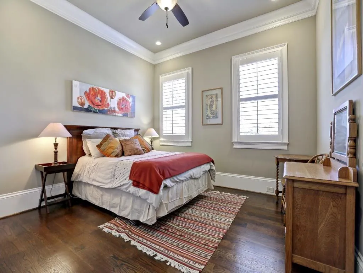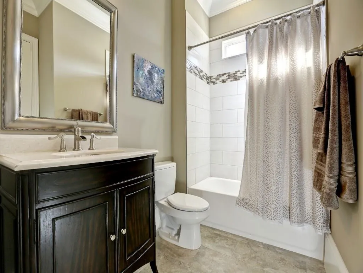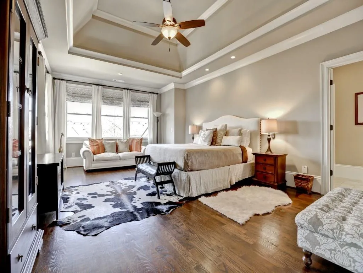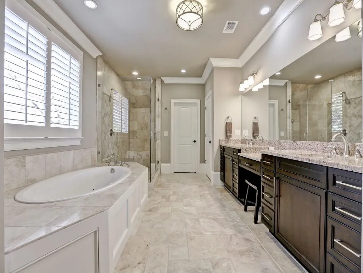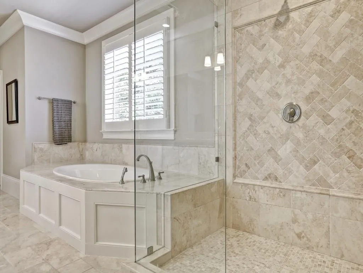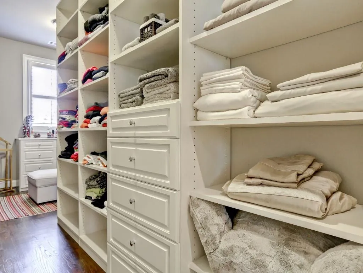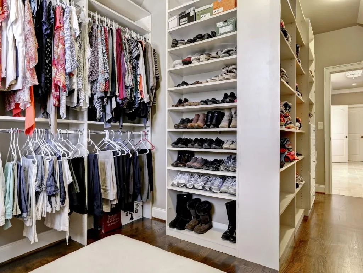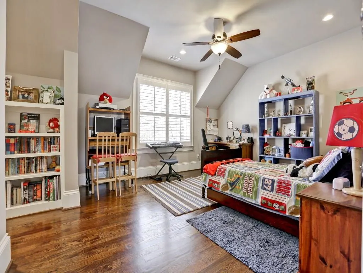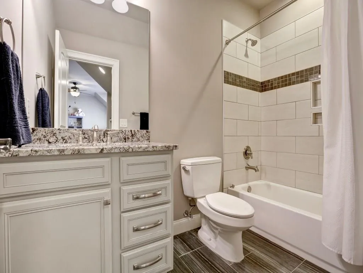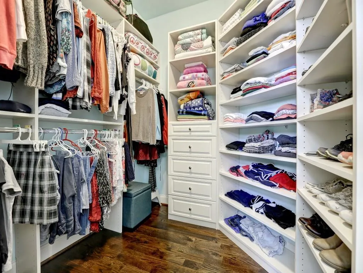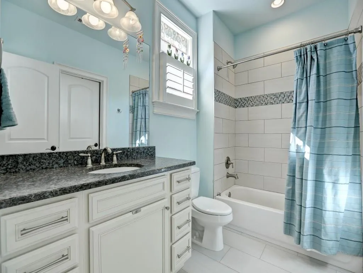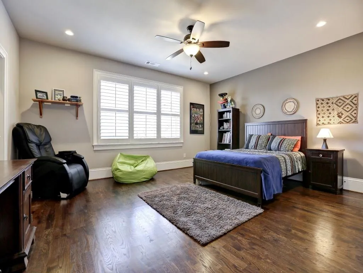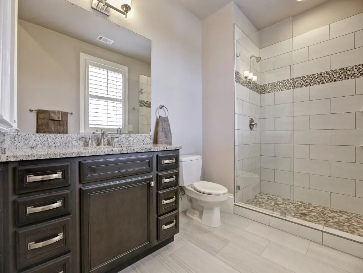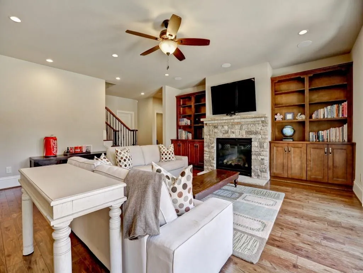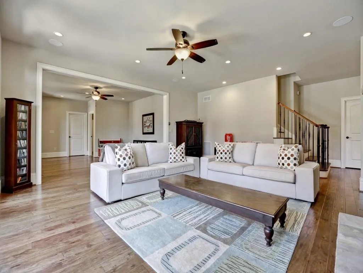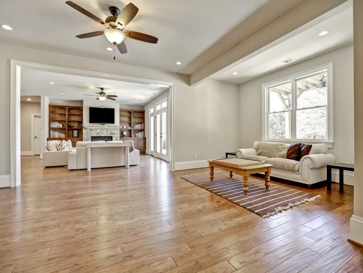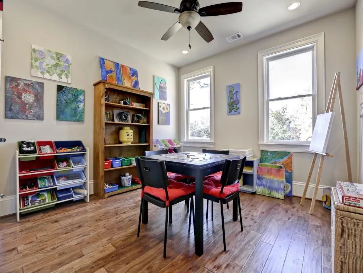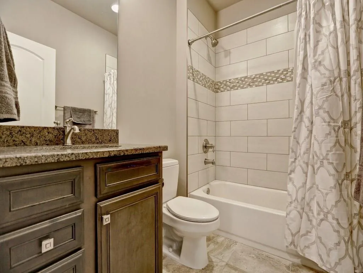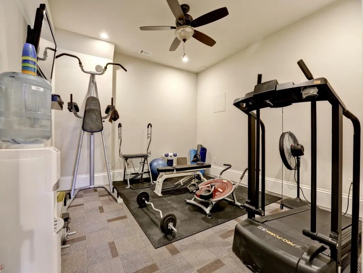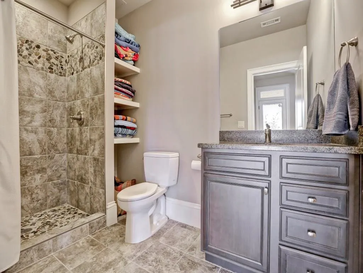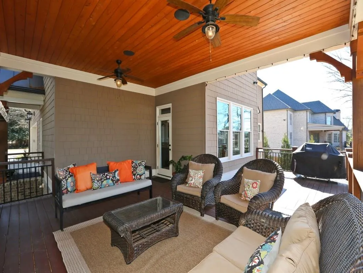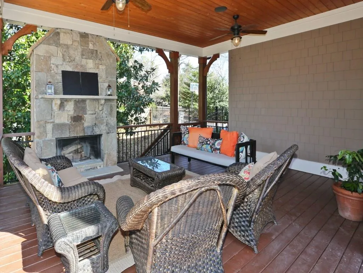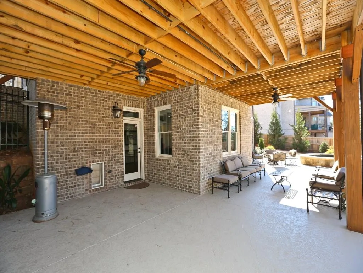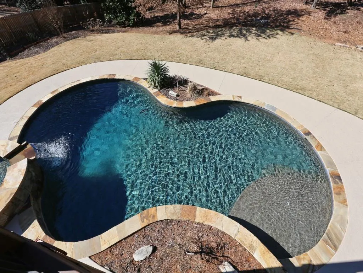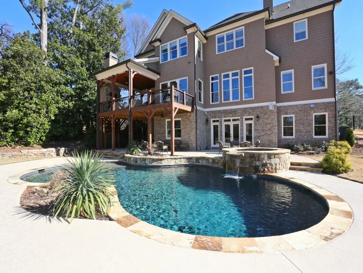Closed by COLDWELL BANKER RESIDENTIAL BROKERAGE
Property Description
Custom designed w/exceptional detail & sited on a beautiful, picture perfect lot. Rocking chair front porch, amazing chef’s kitchen, 10 ft. ceilings, soaring foyer, office & bedroom on main. Luxury master suite plus three bedrooms w/en suite baths upstairs. Full finished terrace level w/bed and full bath. Heated saltwater Pebbletec pool & spa. Integrated sound system. Slab for elevator shaft has already been poured. Square footage in tax record DOES NOT include full finished terrace level. Total of over 6000 finished sq ft incl terrace level.
Features
: Gunite, Heated, In Ground
: Forced Air, Natural Gas
: Zoned, Central Air, Ceiling Fan(s)
: Full, Daylight, Finished, Interior Entry, Exterior Entry, Bath/stubbed
: Fenced, Invisible
: Other
: Deck, Front Porch
: No
: Dishwasher, Disposal, Gas Range, Microwave, Refrigerator, Self Cleaning Oven, Double Oven, Gas Water Heater, Tankless Water Heater
: Street Lights, Public Transportation
: Other
: Gas Log, Gas Starter, Family Room, Other Room, Outside
3
: Hardwood
3
: Bookcases, Entrance Foyer, High Ceilings 10 Ft Main, High Speed Internet, Walk-in Closet(s), Central Vacuum, Entrance Foyer 2 Story, Tray Ceiling(s), Beamed Ceilings, His And Hers Closets, Disappearing Attic Stairs, High Ceilings 10 Ft Upper
: Upper Level, Laundry Room
: Level, Landscaped, Private
: Attached, Garage, Garage Door Opener, Kitchen Level
: Composition
: Other
: Separate Dining Room, Seats 12+
: Double Vanity, Separate Tub/shower, Whirlpool Tub
: Fire Alarm, Security System Owned, Smoke Detector(s)
: Public Sewer
: Cable Available
Location Details
US
GA
Fulton - GA
Sandy Springs
30328
6240 Aberdeen Drive
0
W85° 38' 2.9''
N33° 55' 30.7''
285 E to Glenridge exit, go outside perimeter on Glenridge, cross Hammond to R on Glenairy Dr., 1st L onto Aberdeen Dr., house on L
Additional Details
COLDWELL BANKER RESIDENTIAL BROKERAGE
: Traditional
Annually
: Stone, Shingle Siding
High Point
Ridgeview Charter
Riverwood International Charter
: Three Or More
: Irrigation Equipment
: Outbuilding
: Resale
: No
$12,581
2016
: Public
17 003600010274
$1,360,000
$1,449,000
6240 Aberdeen Drive
6240 Aberdeen Drive, Sandy Springs, Georgia 30328
6 Bedrooms
7 Bathrooms
4,319 Sqft
$1,360,000
Listing ID #5799899
Basic Details
Property Type : Residential
Listing Type : Sold
Listing ID : 5799899
Price : $1,360,000
Bedrooms : 6
Bathrooms : 7
Square Footage : 4,319 Sqft
Year Built : 2014
Lot Area : 0.63 Acre
Status : Closed
Property SubType : Single Family Residence
CloseDate : 06/02/2017
Agent info

Hirsh Real Estate- SandySprings.com
- Marci Robinson
- 404-317-1138
-
marci@sandysprings.com
Contact Agent
