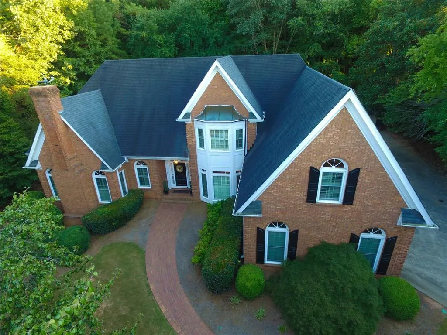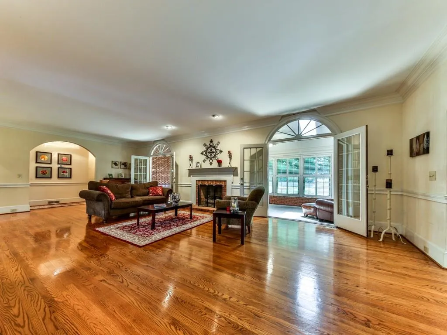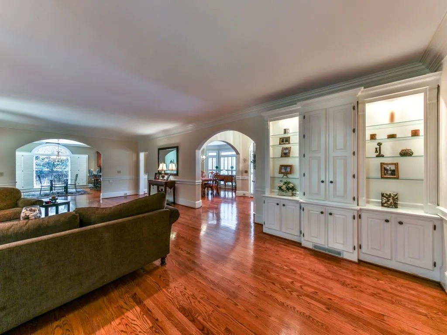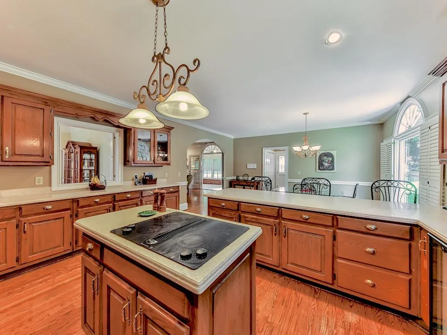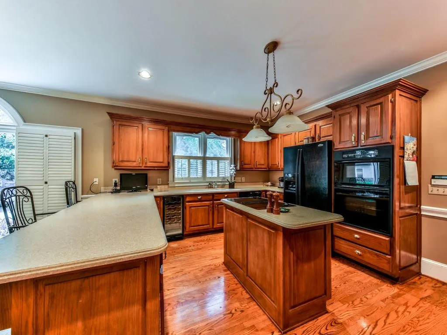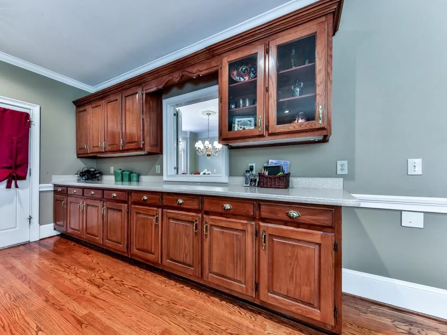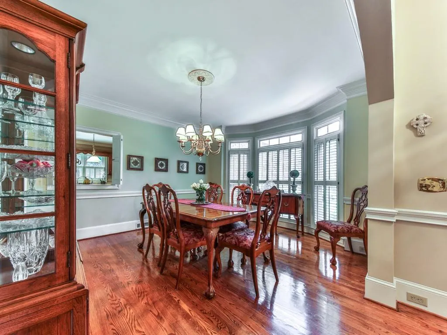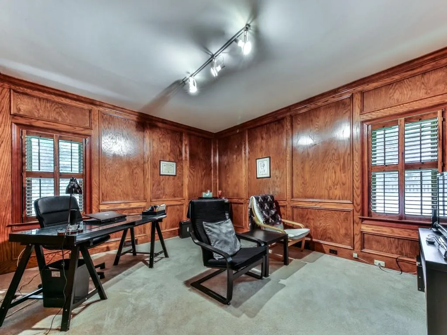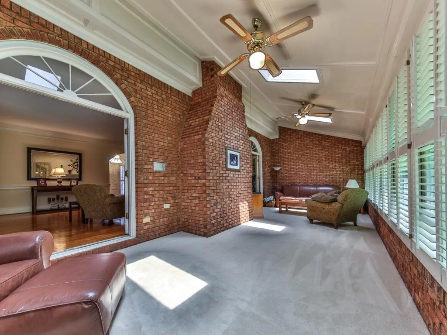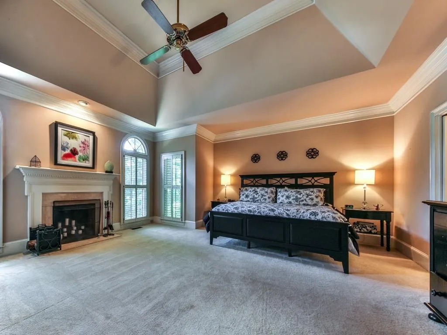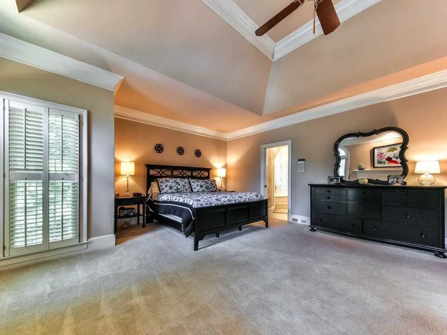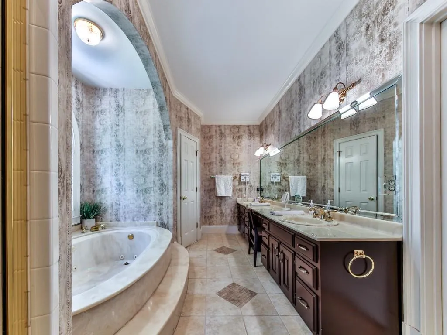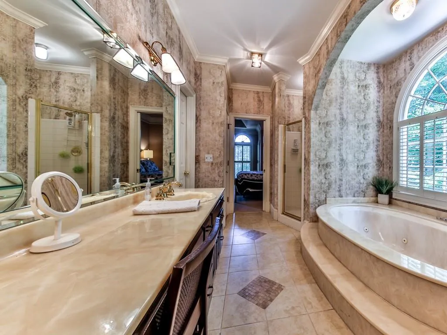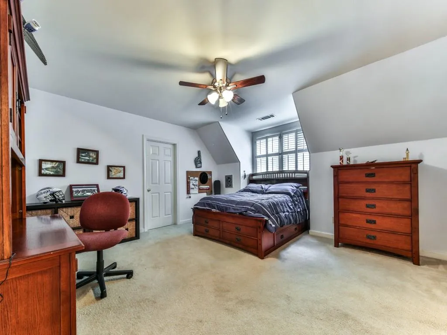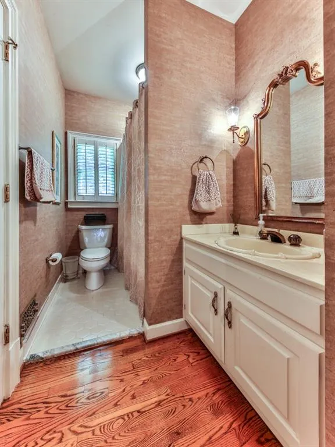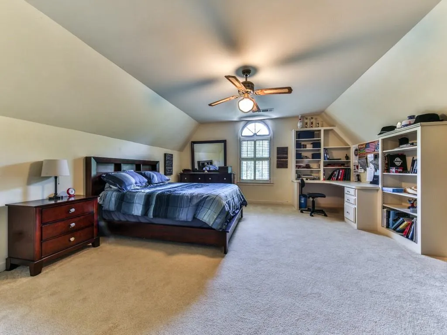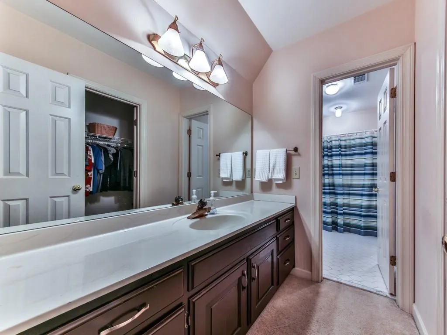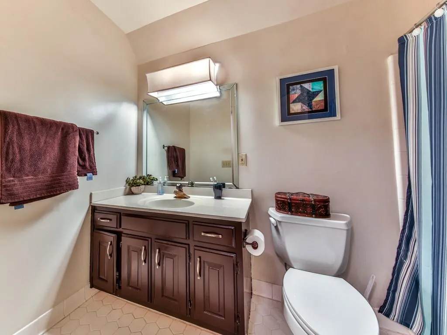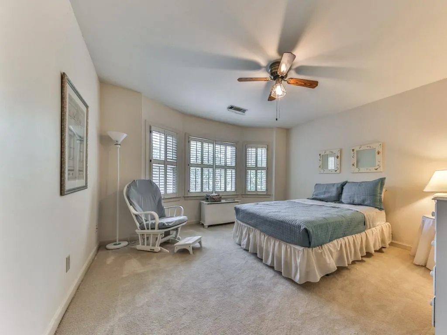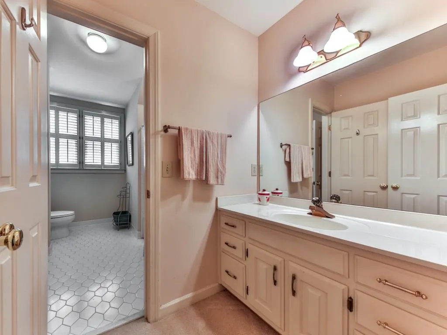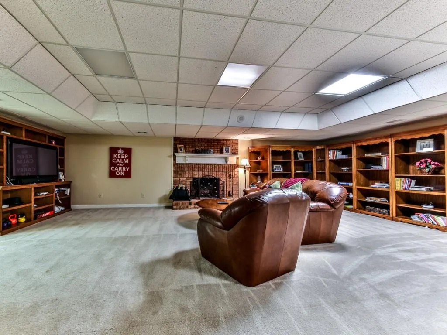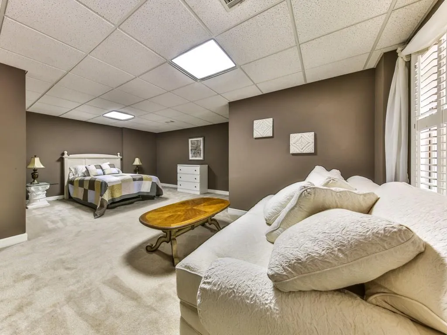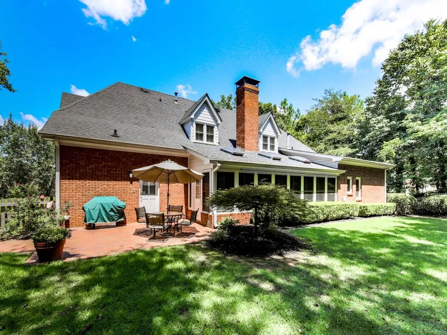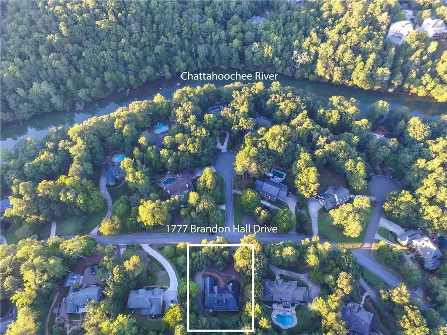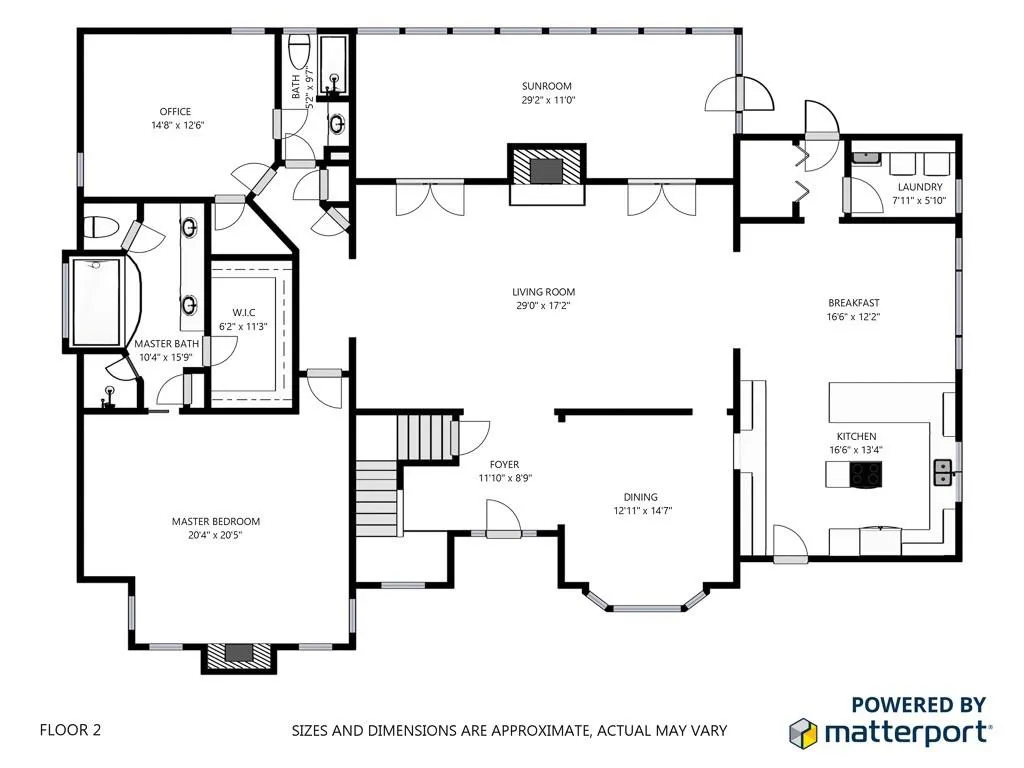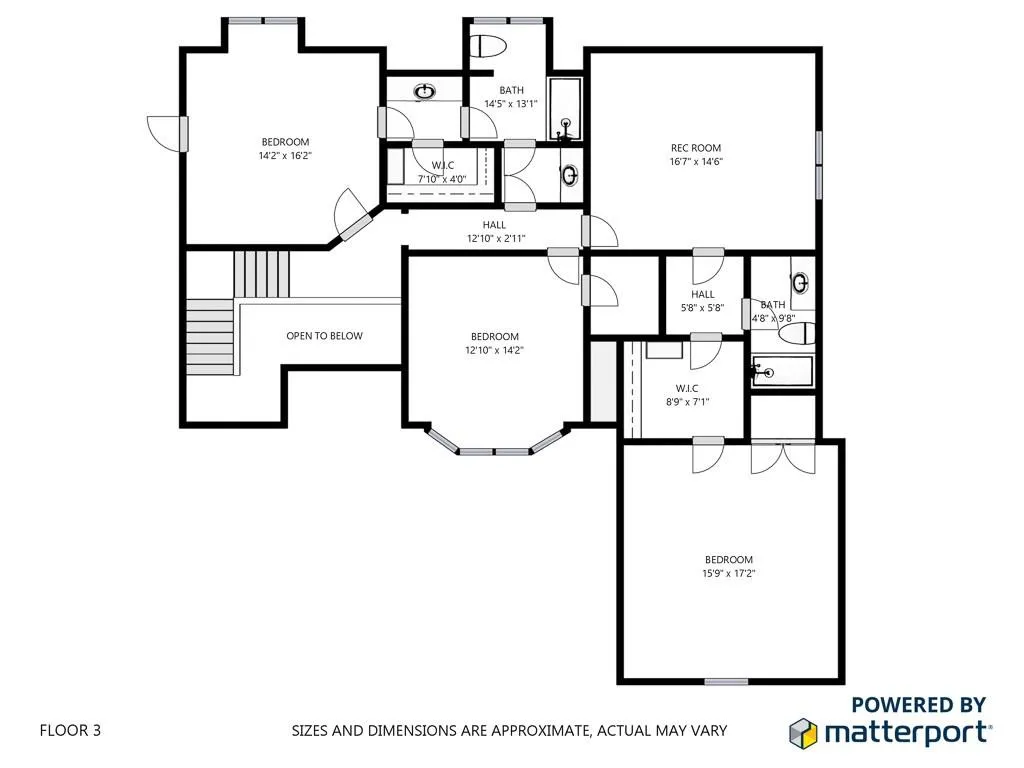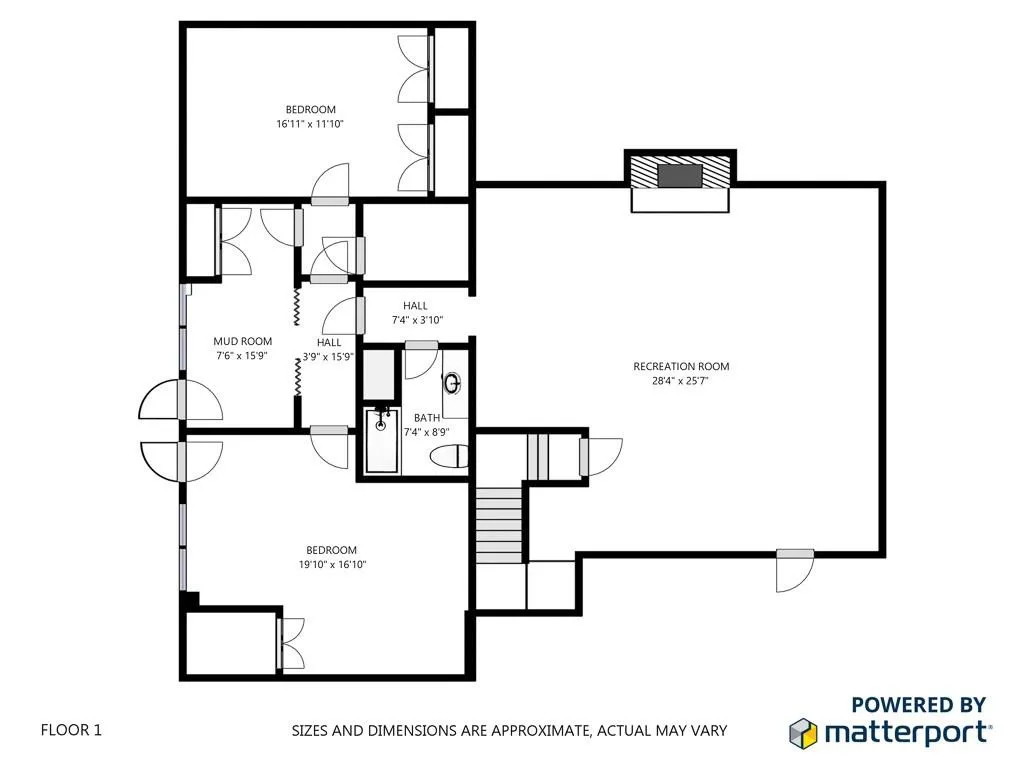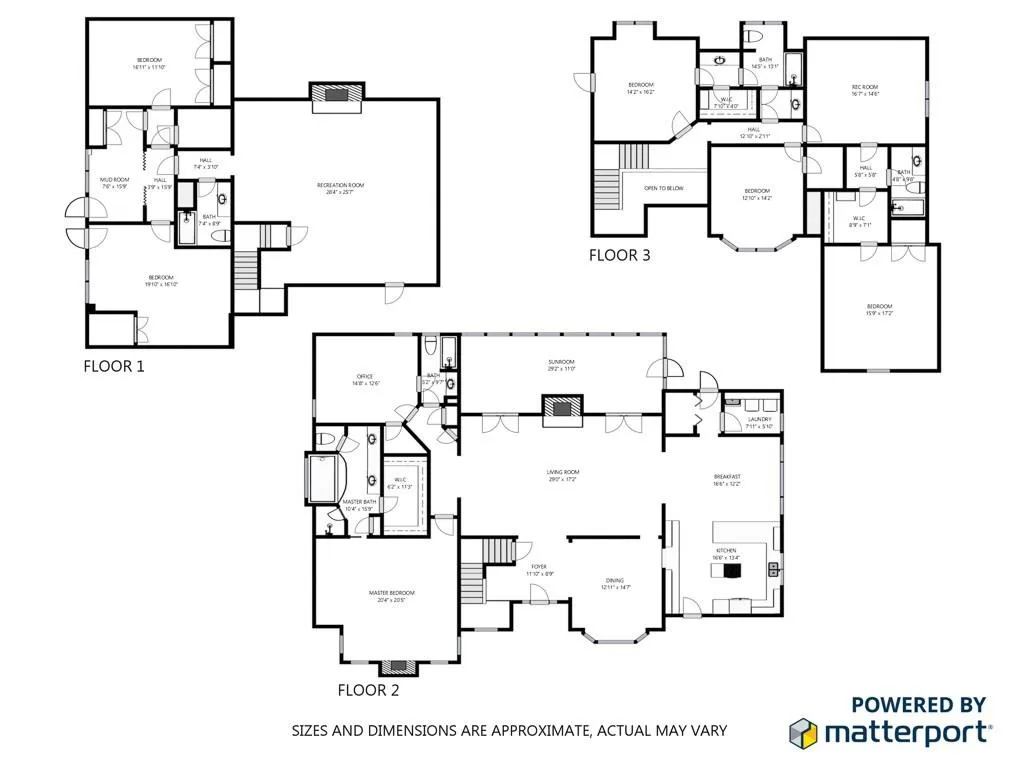Closed by KELLER WILLIAMS RLTY CONSULTANTS
Property Description
Elegant Traditional Style Home! Gleaming Hardwood Floors Throughout the Open Floor Plan on the Main Level Invites Opportunity to Entertain Guests. Additional SunRoom off the Living Room Allows Additional Space for Entertaining and Family Get Togethers. Downstairs is an Additional Family Room and Nanny Suite. Maintenance is a Breeze in this Four Sided Brick Home Located Within Walking Distance to the Chattahoochee River. Enjoy Upscale Living in This Prestigious Sandy Springs Neighborhood!
Features
: No
: Forced Air, Natural Gas
: Central Air, Ceiling Fan(s)
: Full, Daylight, Finished, Interior Entry, Exterior Entry, Bath/stubbed
: Fenced
: Patio
: No
: Dishwasher, Disposal, Microwave, Gas Water Heater, Electric Range
: Homeowners Assoc, Street Lights
: Other
: Living Room, Family Room, Master Bedroom, Other Room
3
: Hardwood, Carpet
2
: Entrance Foyer, High Ceilings 10 Ft Main, Walk-in Closet(s), Double Vanity, Entrance Foyer 2 Story, His And Hers Closets, High Ceilings 10 Ft Lower, High Ceilings 10 Ft Upper
: Main Level, Laundry Room
: Landscaped, Private, Wooded, Stream Or River On Lot
: Attached, Garage, Garage Door Opener, Garage Faces Side
: Composition
: Master On Main, Sitting Room
: Separate Dining Room, Seats 12+
: Double Vanity, Separate Tub/shower, Whirlpool Tub, Vaulted Ceiling(s)
: No
: Septic Tank
: Cable Available
Location Details
US
GA
Fulton
Sandy Springs
30350
1777 Brandon Hall Drive
0
W85° 42' 3.8''
N33° 59' 12.7''
400 North to Exit 6, Turn Left Onto Spaulding Drive, Continue Approximately 2.1 Miles. Turn Left onto Brandon Hall Drive. The House Will be on your Right Approximately .8 Miles.
Additional Details
KELLER WILLIAMS RLTY CONSULTANTS
: Traditional
$250
Annually
: Brick 4 Sides
Dunwoody Springs
Sandy Springs
North Springs
: Three Or More
: No
: Outbuilding
: Resale
: No
$5,750
2016
: Public
06 035900010359
$535,000
$575,000
1777 Brandon Hall Drive
1777 Brandon Hall Drive, Sandy Springs, Georgia 30350
6 Bedrooms
5 Bathrooms
6,406 Sqft
$535,000
Listing ID #5841366
Basic Details
Property Type : Residential
Listing Type : Sold
Listing ID : 5841366
Price : $535,000
Bedrooms : 6
Bathrooms : 5
Square Footage : 6,406 Sqft
Year Built : 1984
Lot Area : 1.00 Acre
Status : Closed
Property SubType : Single Family Residence
CloseDate : 10/20/2017
Agent info

Hirsh Real Estate- SandySprings.com
- Marci Robinson
- 404-317-1138
-
marci@sandysprings.com
Contact Agent
