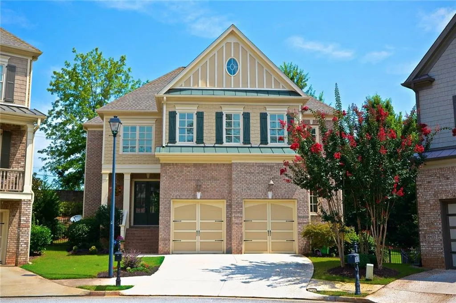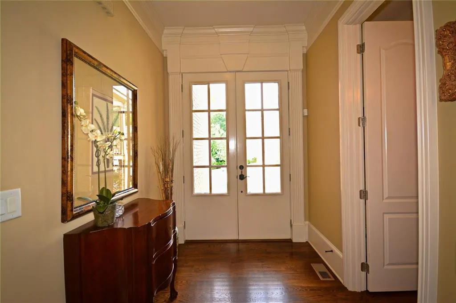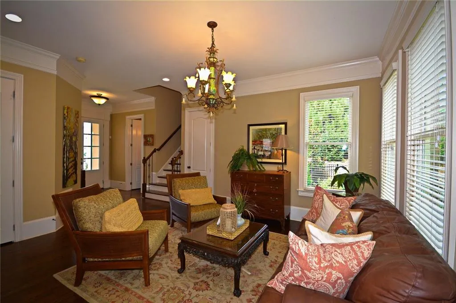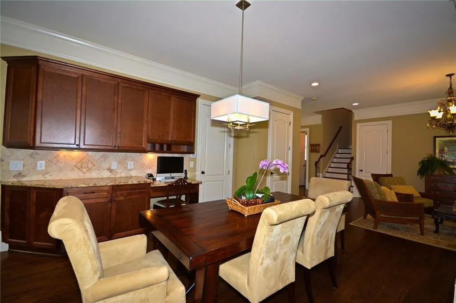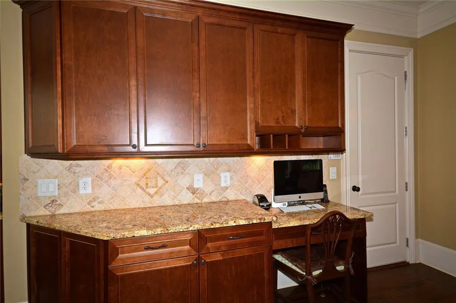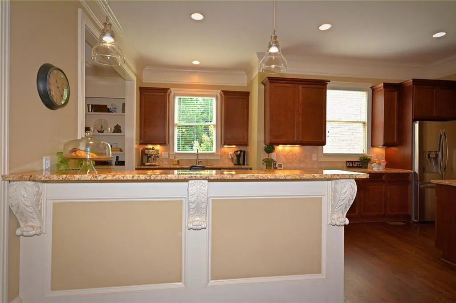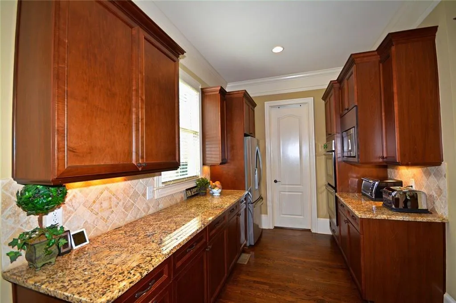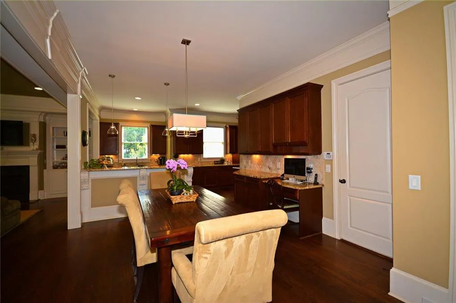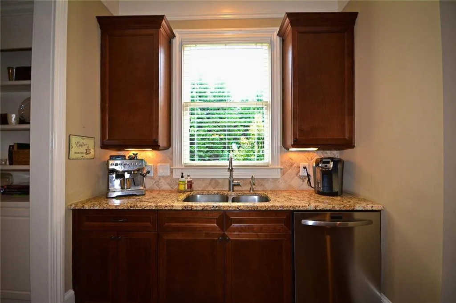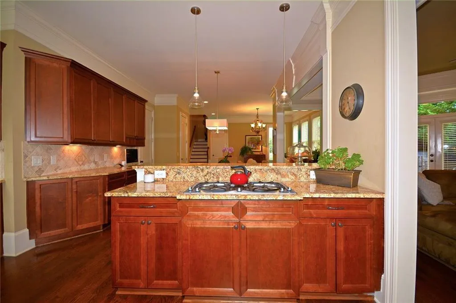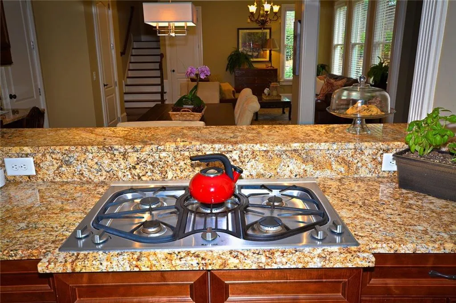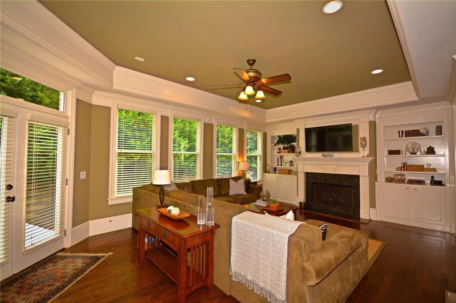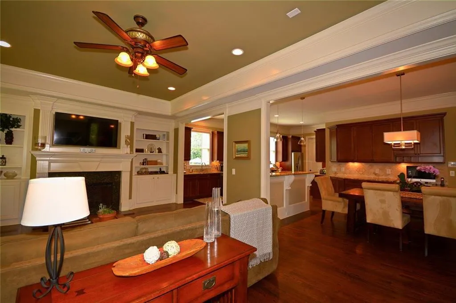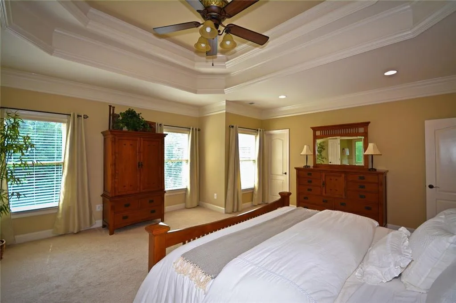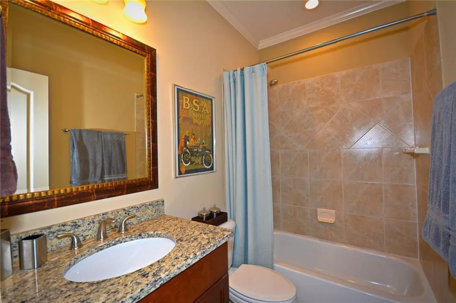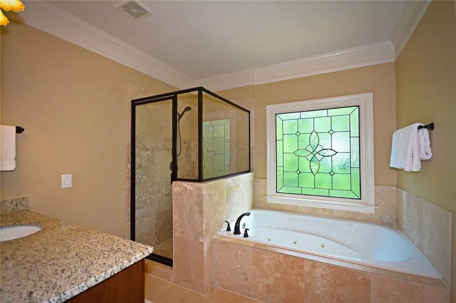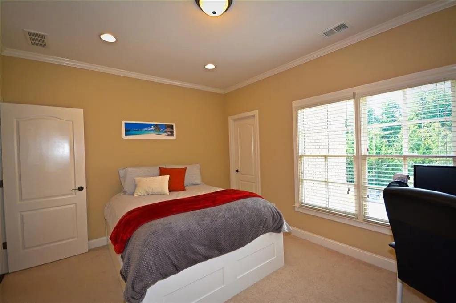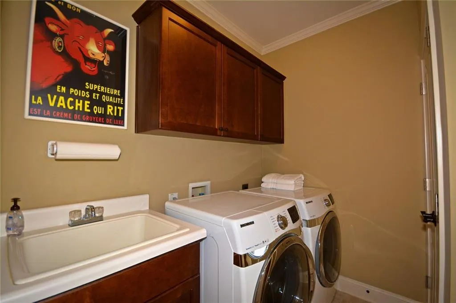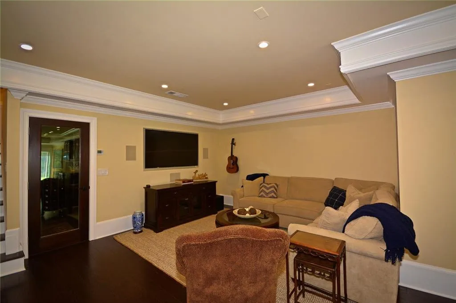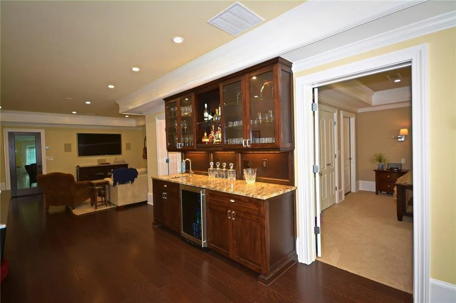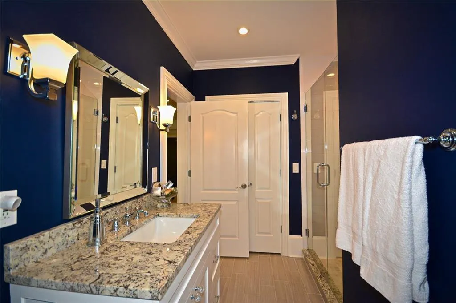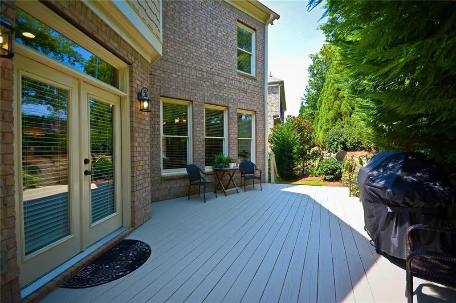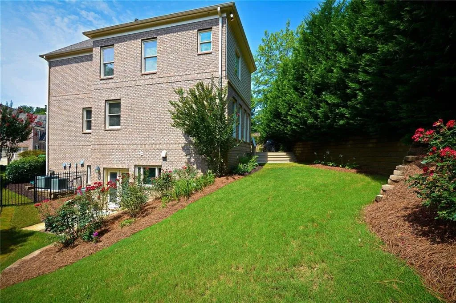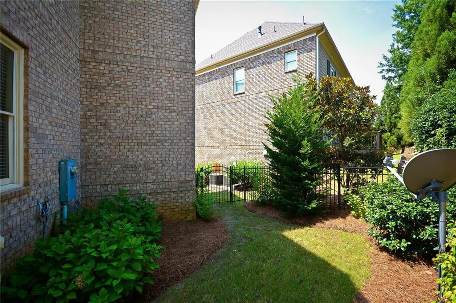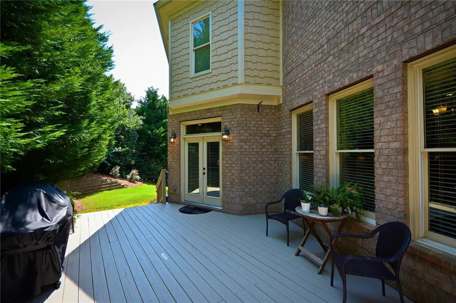Closed by Bankston Brokers LLC
Property Description
Executive home! Fabulous location & floorplan! Practically new & so well kept! Culdescac yet in the city … walk-able to Sandy Springs Circle, Trader Joe’s, Marta! Designer colors, hardwds & custom trim! Light & bright & 10ft ceilings! Open Kitchen w/ 2 ovens, gas cooktop! Master Suite w/ 2 walk in closets & Bath w/ sep shower & jacuzzi tub! Recently done walkout Terrace level w/ conditioned wine rm, entertainment rm, wet bar, bedrm, full bath & storage! Beautiful BY Deck & new sod! HOA lawncare so you’ll have time to do things you like! Great Schools! Enjoy!
Features
: No
: Natural Gas
: Zoned, Central Air, Ceiling Fan(s), Attic Fan
: Full, Daylight, Finished, Interior Entry, Exterior Entry, Bath/stubbed
: No
: Patio, Deck
: Accessible Entrance
: Dishwasher, Disposal, Gas Range, Microwave, Refrigerator, Self Cleaning Oven, Double Oven, Gas Water Heater
: Homeowners Assoc, Street Lights, Near Shopping, Sidewalks, Public Transportation
: Other
: Gas Log, Gas Starter, Family Room, Glass Doors
1
: Hardwood
2
: Entrance Foyer, High Ceilings 10 Ft Main, High Speed Internet, Walk-in Closet(s), High Ceilings 9 Ft Lower, Tray Ceiling(s)
: Laundry Room
: Cul-de-sac, Level, Landscaped, Private
: Attached, Garage, Level Driveway
: Composition, Ridge Vents
: Split Bedroom Plan, Roommate Floor Plan
: Separate Dining Room, Seats 12+
: Double Vanity, Separate Tub/shower, Whirlpool Tub, Vaulted Ceiling(s)
: Fire Alarm, Smoke Detector(s), Fire Sprinkler System
: Public Sewer
: Cable Available, Underground Utilities
Location Details
US
GA
Fulton
Atlanta
30328
6308 Mount Vernon Oaks Drive
0
W85° 38' 8''
N33° 55' 39.5''
Just outside I-285, travel north of Glenridge Dr., then right into Registry Glen. Home in cul-de-sac. From Mount Vernon going west, go left on Glenridge. Registry Glen is first subdivision on left. Home in cul-de-sac.
Additional Details
Bankston Brokers LLC
: Traditional
: Maintenance Grounds
: Brick 4 Sides
High Point
Ridgeview Charter
Riverwood International Charter
: Two
: Irrigation Equipment
: No
: Resale
: No
$6,722
2016
: Public
17 003600010670
$670,000
$675,000
6308 Mount Vernon Oaks Drive
6308 Mount Vernon Oaks Drive, Atlanta, Georgia 30328
5 Bedrooms
4 Bathrooms
4,488 Sqft
$670,000
Listing ID #5884809
Basic Details
Property Type : Residential
Listing Type : Sold
Listing ID : 5884809
Price : $670,000
Bedrooms : 5
Bathrooms : 4
Half Bathrooms : 1
Square Footage : 4,488 Sqft
Year Built : 2008
Lot Area : 0.10 Acre
Status : Closed
Property SubType : Single Family Residence
CloseDate : 10/03/2017
Agent info

Hirsh Real Estate- SandySprings.com
- Marci Robinson
- 404-317-1138
-
marci@sandysprings.com
Contact Agent
