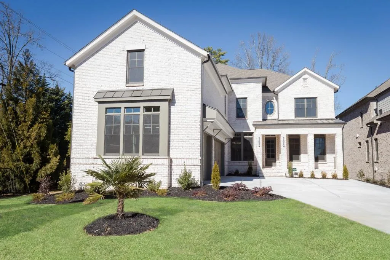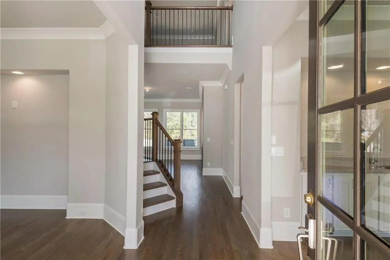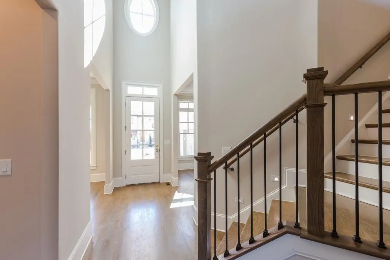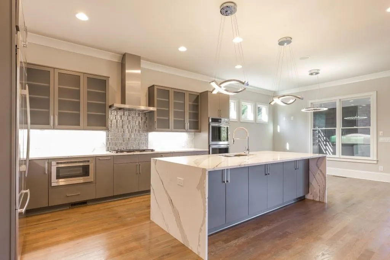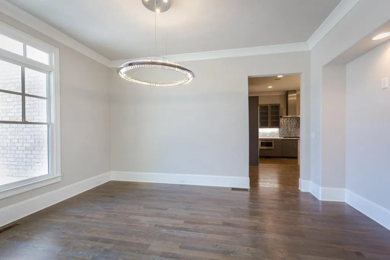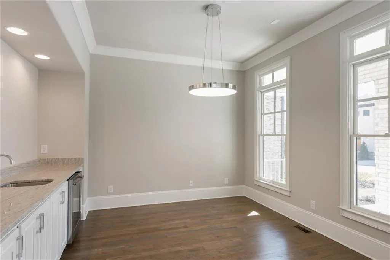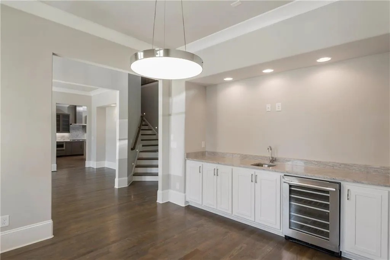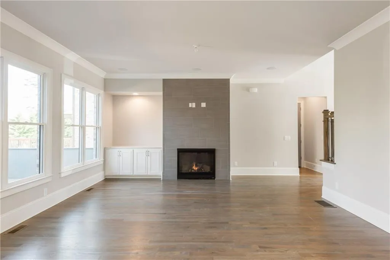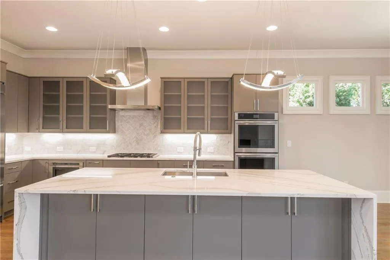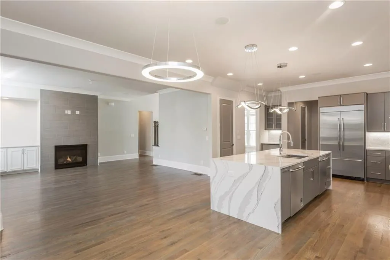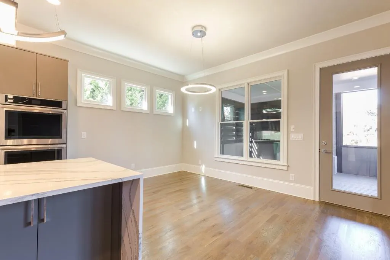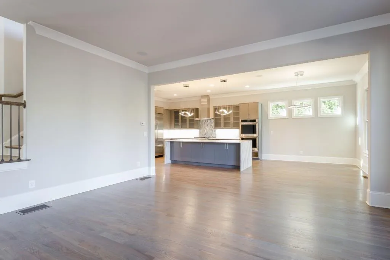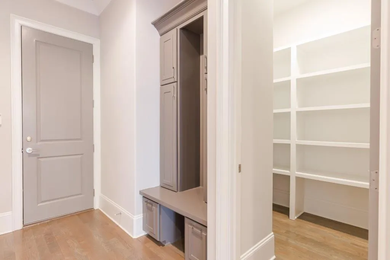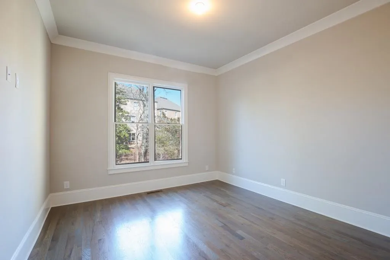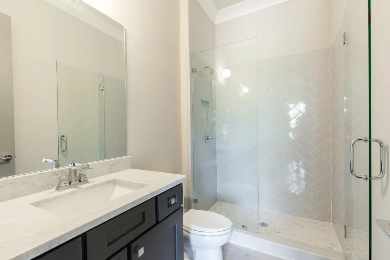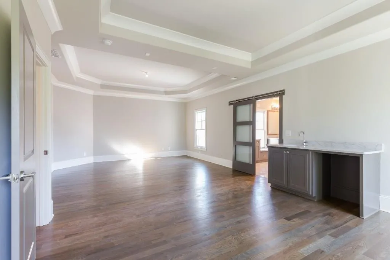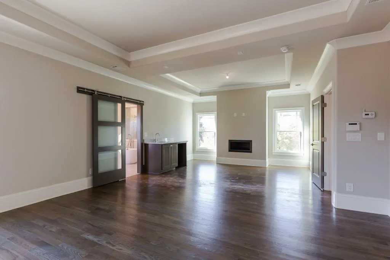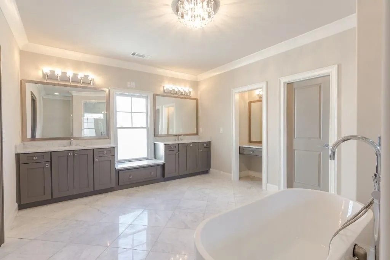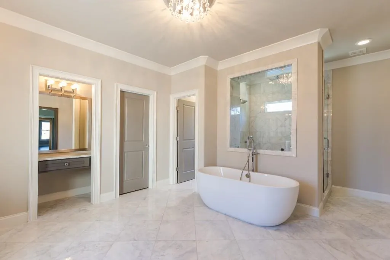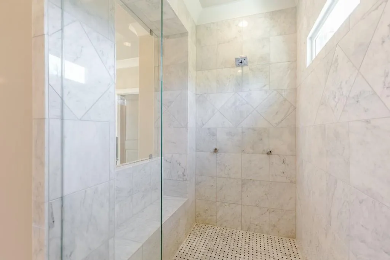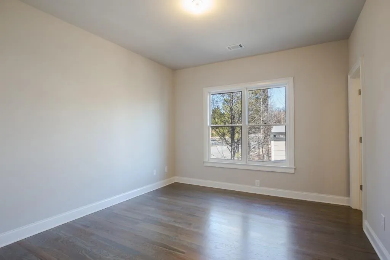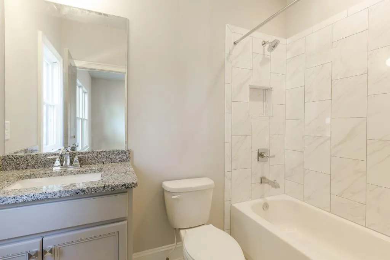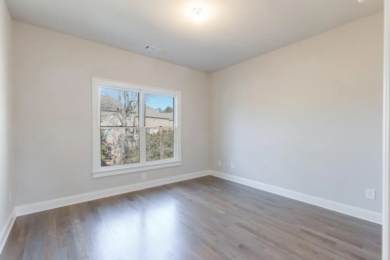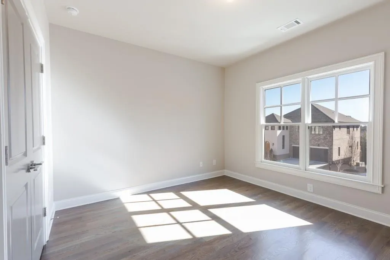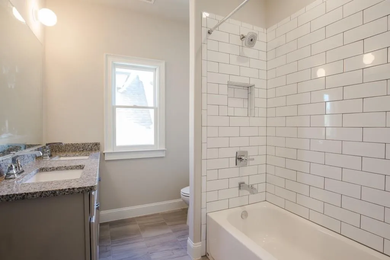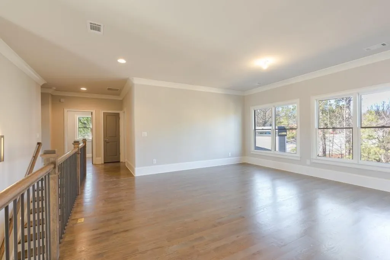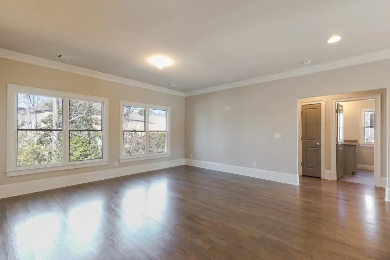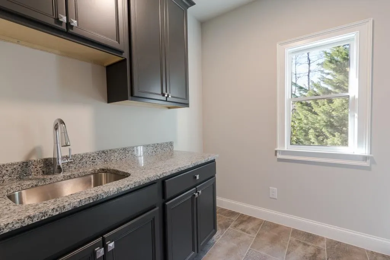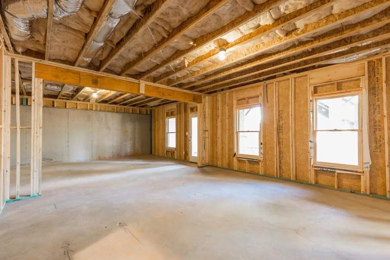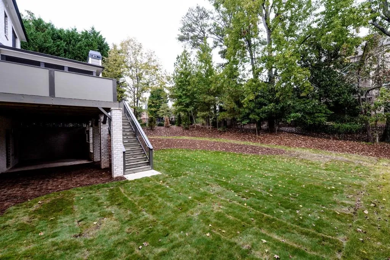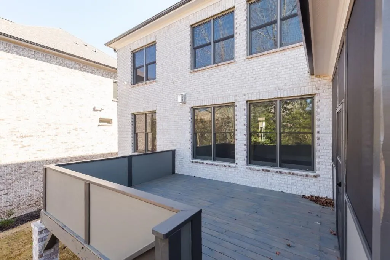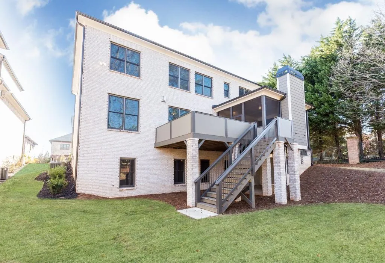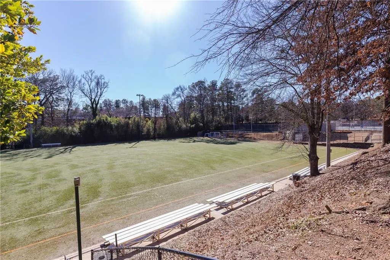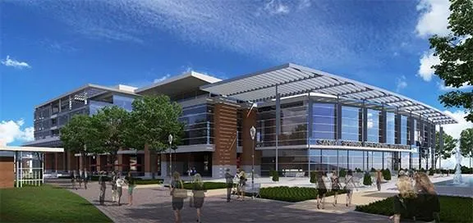Closed by HARRY NORMAN REALTORS
Property Description
Move-in ready new construction! Open transitional floor plan perfect for entertaining features elegant dining room; study; great room w/fireplace & chef’s kitchen w/quartz counters, stainless appliances, quartz waterfall island & custom gray cabinets. Main level guest suite, plus upstairs Master Suite w/sitting area, fireplace, morning bar & luxurious bath w/walk-in closet. 3 additional bedrooms up, plus bonus room. Hardwood floors throughout. Covered porch w/fireplace, large deck & private level backyard. Great location close to parks, shopping, restaurants & Highways
Features
: No
: Zoned, Forced Air
: Zoned, Central Air
: Full, Daylight, Interior Entry, Exterior Entry, Bath/stubbed, Unfinished
: No
: Other
: Patio, Screened, Covered, Deck, Enclosed
: No
: Dishwasher, Disposal, Gas Range, Microwave, Refrigerator, Double Oven
: Homeowners Assoc, Street Lights, Playground, Near Trails/greenway, Park, Sidewalks
: Other
: Factory Built, Family Room, Master Bedroom, Other Room, Outside
3
: Hardwood
3
: Entrance Foyer, High Ceilings 10 Ft Main, High Speed Internet, Walk-in Closet(s), Double Vanity, Entrance Foyer 2 Story, High Ceilings 9 Ft Lower, High Ceilings 9 Ft Upper, Tray Ceiling(s), Wet Bar
: Upper Level, Laundry Room
: Cul-de-sac, Corner Lot, Level, Private
: Attached, Garage, Garage Door Opener, Kitchen Level, Level Driveway
: Composition
: Other
: Separate Dining Room, Butlers Pantry
: Double Vanity, Separate Tub/shower, Soaking Tub
: Security System Owned
: Public Sewer
: Cable Available
Location Details
US
GA
Fulton - GA
Atlanta
30328
606 Esfun Trace
0
W85° 37' 58.2''
N33° 55' 27.7''
GA 400 North to Glenridge Exit: Left off the exit onto Glenridge Connector. Continue onto Glenridge Drive, cross over Hammond Dr & Johnson Ferry Road, then make a right on Esfun Trace.
Additional Details
HARRY NORMAN REALTORS
: Traditional, Contemporary
$1,200
Annually
: Maintenance Grounds
: Brick 4 Sides
High Point
Ridgeview Charter
Riverwood International Charter
: Two
: Irrigation Equipment
: No
: New Construction
: No
2016
: Public
17 003600011108
$950,000
$995,000
606 Esfun Trace
606 Esfun Trace, Atlanta, Georgia 30328
5 Bedrooms
4 Bathrooms
3,868 Sqft
$950,000
Listing ID #5957630
Basic Details
Property Type : Residential
Listing Type : Sold
Listing ID : 5957630
Price : $950,000
Bedrooms : 5
Bathrooms : 4
Half Bathrooms : 1
Square Footage : 3,868 Sqft
Year Built : 2017
Lot Area : 0.32 Acre
Status : Closed
Property SubType : Single Family Residence
CloseDate : 06/29/2018
Agent info

Hirsh Real Estate- SandySprings.com
- Marci Robinson
- 404-317-1138
-
marci@sandysprings.com
Contact Agent
