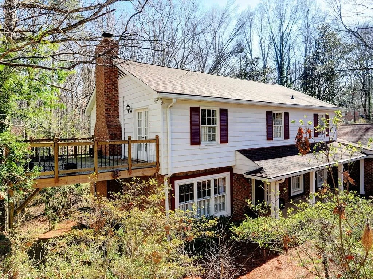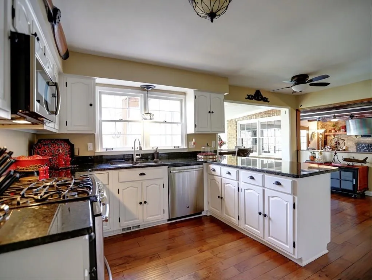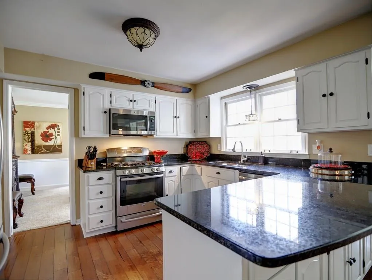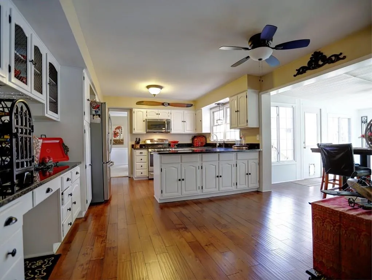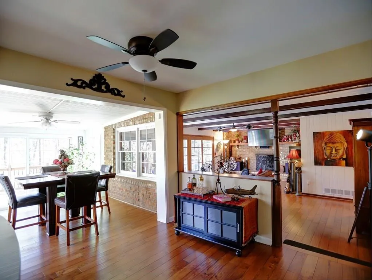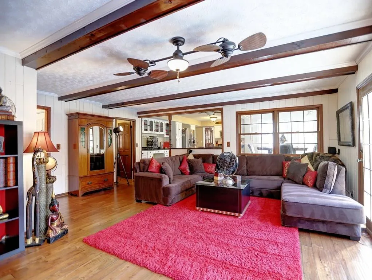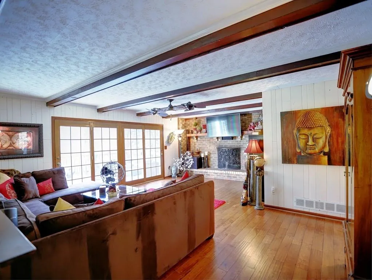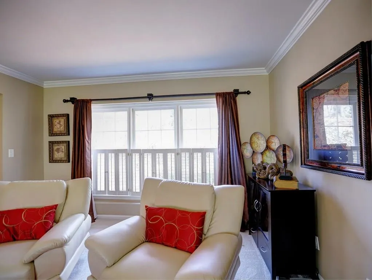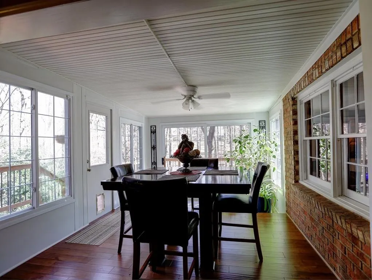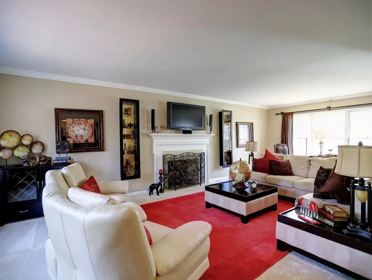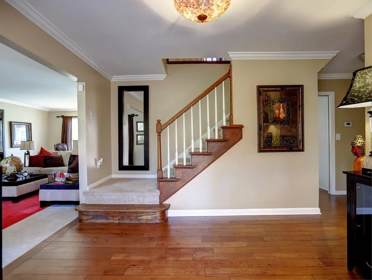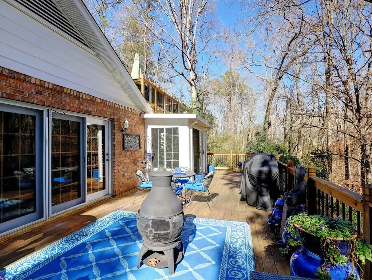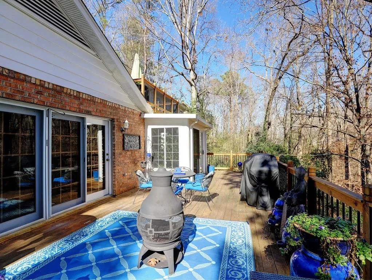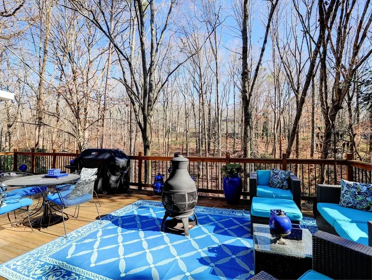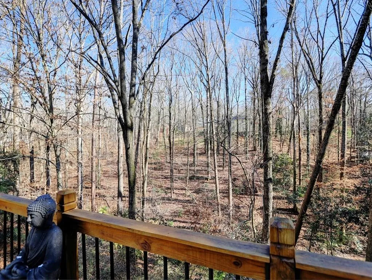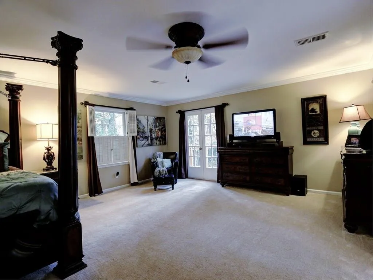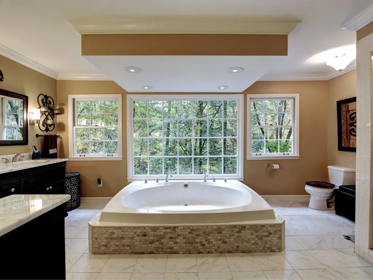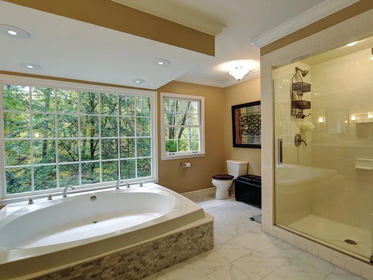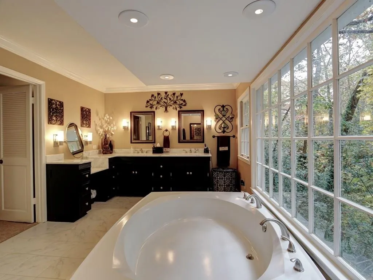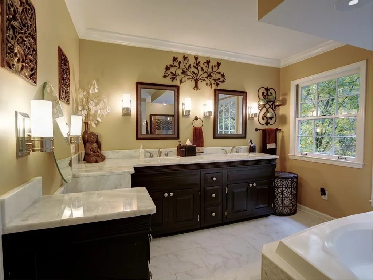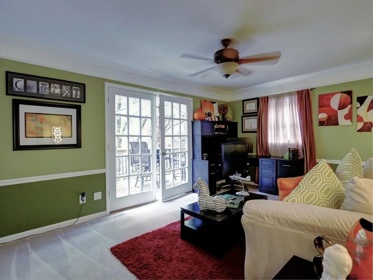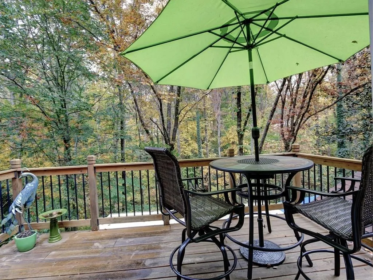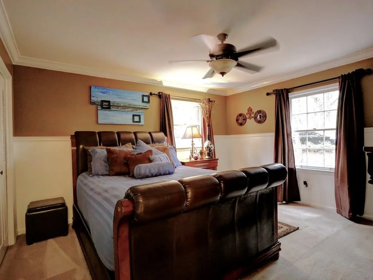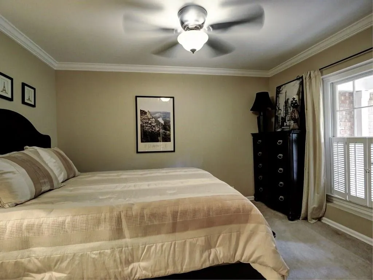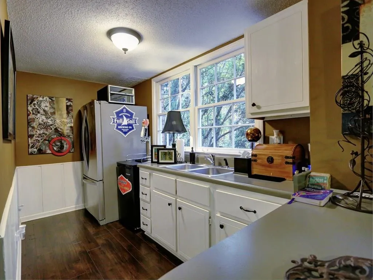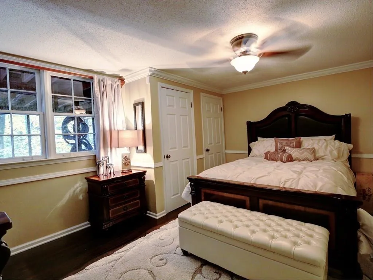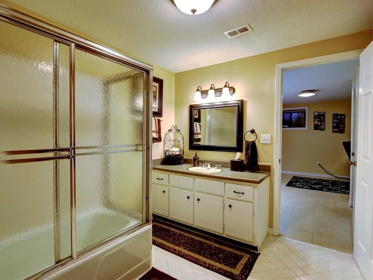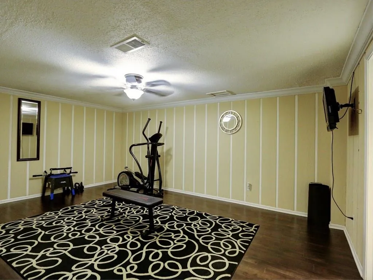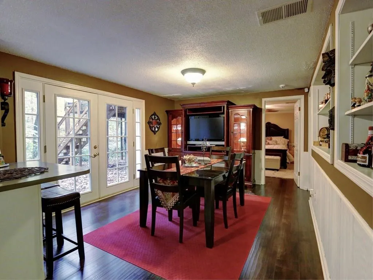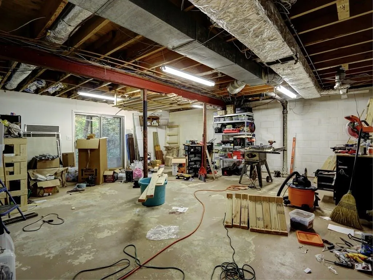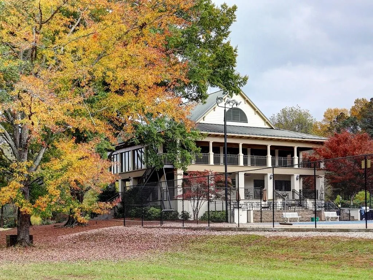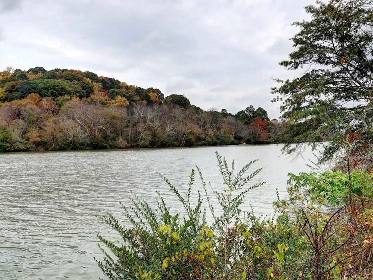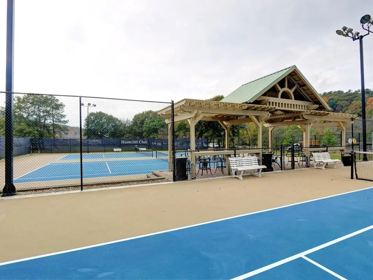Closed by HARRY NORMAN REALTORS
Property Description
Windows from every room bring the spectacular Chattahoochee River & National Park’s panoramic views inside. Stunning in design & scale w/exposed beams, this Colorado inspired Brick construction boasts a lifestyle to be envied. The deluxe Chef’s Kitchen w/Granite Countertops, recessed Lighting & top of the line SS Appliances opens to a Breakfast Area & the Fireplace Family Room. The oversize Master Suite Bedroom has a Sitting Room w/Fireplace and a Deck. The Master Bath is updated with white Carrea Marble, Jacuzzi,separate Glass Shower, double sinks & a separate Toilet.
Features
: No
: Zoned, Natural Gas
: Central Air
: Full, Daylight, Finished, Interior Entry, Exterior Entry, Driveway Access
: Fenced
: Other
: Deck, Front Porch
: No
: Dishwasher, Disposal, Gas Range, Microwave, Refrigerator, Electric Water Heater, Double Oven
: Homeowners Assoc, Lake, Fitness Center, Playground, Golf, Near Trails/greenway, Pool, Clubhouse, Country Club, Park, Swim Team
: Garden
: Gas Log, Family Room, Master Bedroom, Glass Doors
2
: Hardwood
2
: Bookcases, Entrance Foyer, High Ceilings 10 Ft Main, High Speed Internet, Walk-in Closet(s), Central Vacuum, Double Vanity, Entrance Foyer 2 Story, High Ceilings 9 Ft Upper, Cathedral Ceiling(s), Beamed Ceilings, His And Hers Closets
: Laundry Room, In Kitchen
: Sloped, Private, Steep Slope, Wooded
: Attached, Garage, Garage Door Opener, Kitchen Level
: Shingle, Composition, Ridge Vents, Tar/gravel
: In-law Floorplan, Roommate Floor Plan
: Separate Dining Room, Seats 12+
: Double Vanity, Shower Only, Separate Tub/shower, Tub Only
: Fire Alarm, Security System Owned, Smoke Detector(s), Security Gate
: Septic Tank
: Cable Available
Location Details
US
GA
Fulton - GA
Sandy Springs
30350
955 Buckhorn E
0
W85° 38' 22.5''
N33° 59' 51.6''
From 400 North, Exit Northridge Rd head West, take Right on Roswell Rd then Left on Hightower Trail. Take Right on Huntcliff, then Left on Huntcliff Trace. At fork keep Left then Right on Buckhorn Drive, then Right on Buckhorn East
Additional Details
HARRY NORMAN REALTORS
: Traditional, European
$600
Annually
: Cement Siding
Ison Springs
Sandy Springs
North Springs
: Two
: Irrigation Equipment
: No
: Resale
: No
$4,473
2016
: Public
06 036800010168
E
$465,000
$469,900
955 Buckhorn E
955 Buckhorn E, Sandy Springs, Georgia 30350
6 Bedrooms
3 Bathrooms
$465,000
Listing ID #5962412
Basic Details
Property Type : Residential
Listing Type : Sold
Listing ID : 5962412
Price : $465,000
Bedrooms : 6
Bathrooms : 3
Half Bathrooms : 2
Year Built : 1969
Status : Closed
Property SubType : Single Family Residence
CloseDate : 04/30/2018
Agent info

Hirsh Real Estate- SandySprings.com
- Marci Robinson
- 404-317-1138
-
marci@sandysprings.com
Contact Agent
