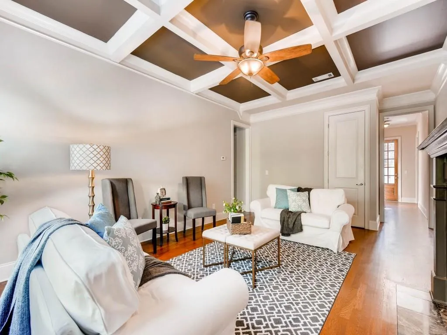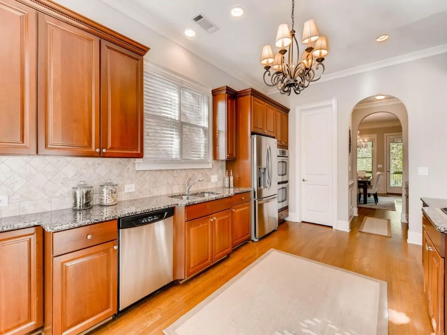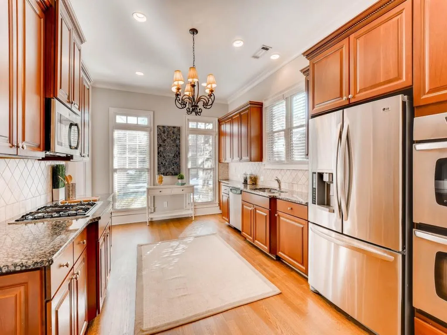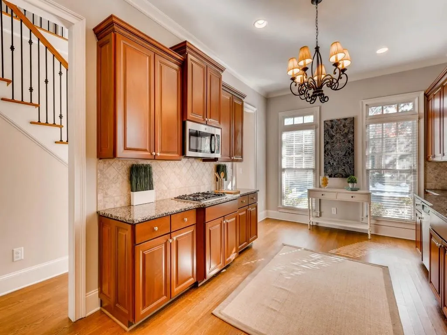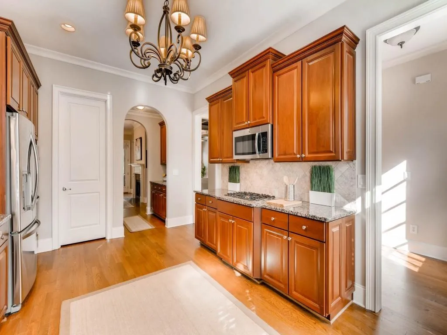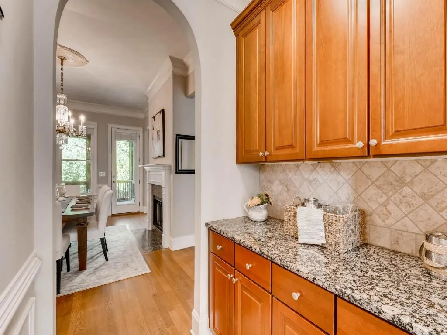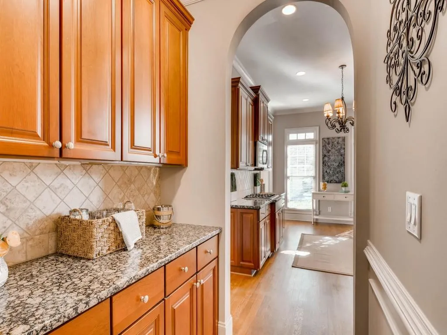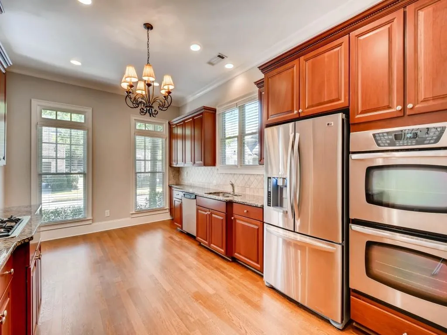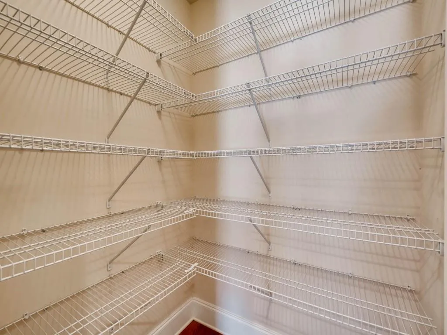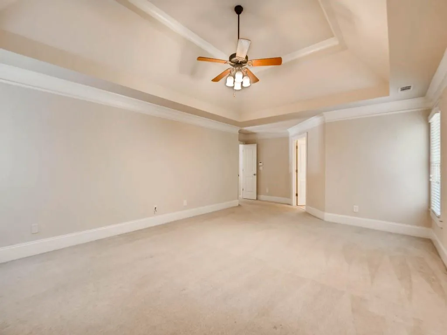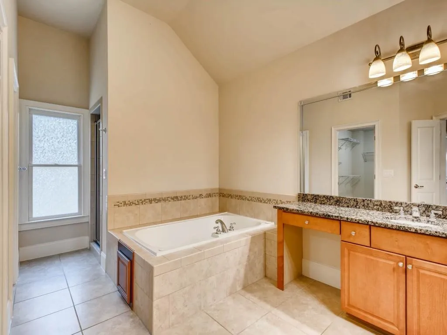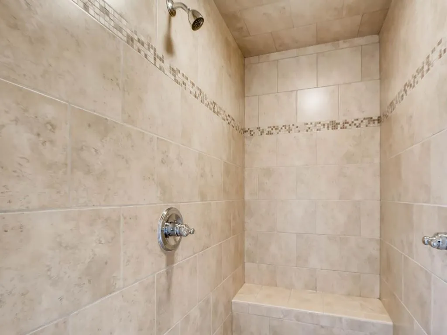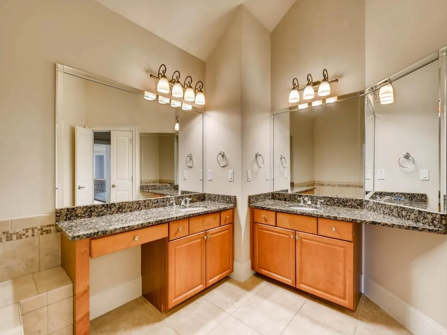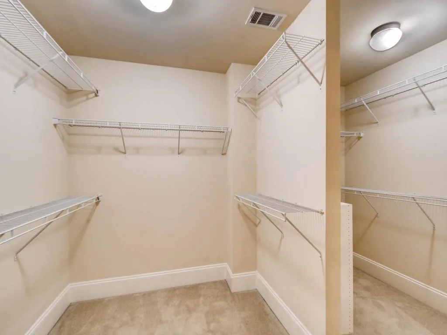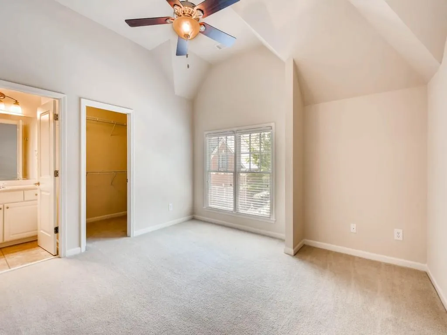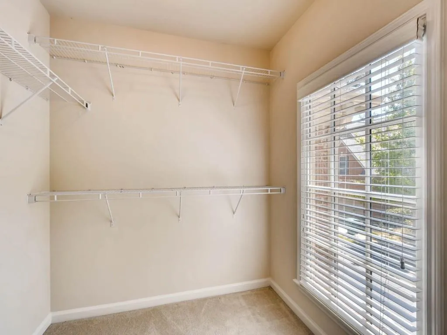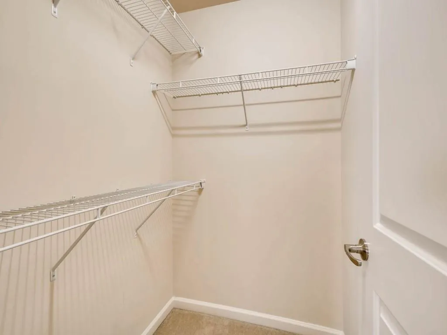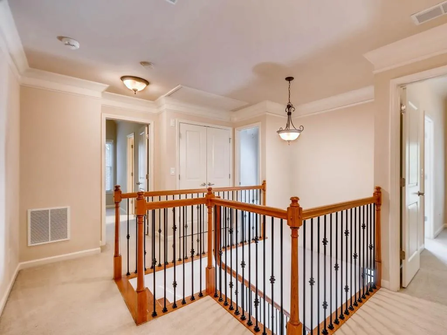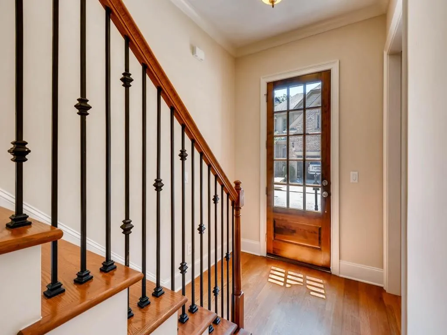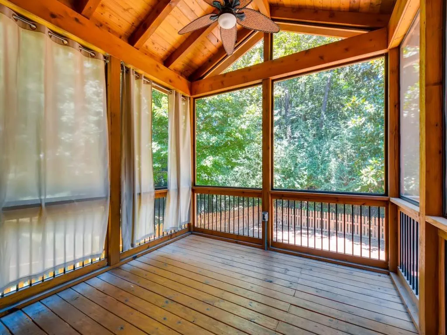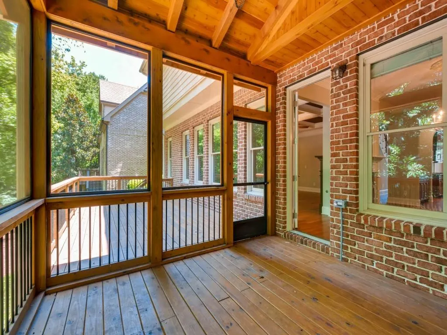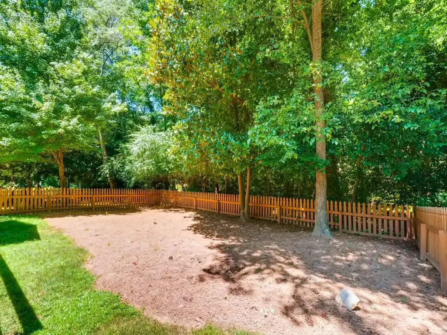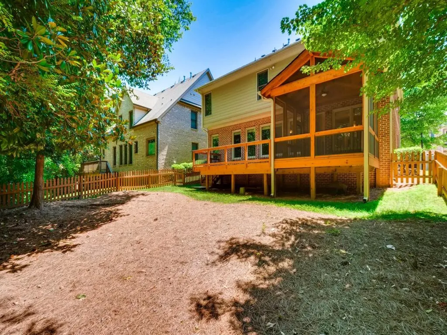Closed by CHAPMAN HALL REALTORS
Property Description
Wonderful 5 bedroom/5 bath Executive Home in the heart of Sandy Springs w/ great backyard. Beautiful kitchen w/ stainless appliances,ample cabinetry,granite counters,& large walk-in pantry. Den w/ coffered ceiling & double sided fireplace opens onto the elegant dining rm. New screened porch plus large deck. Large fenced backyard-plenty of room for pets & play. Oversized master w/tray ceiling, double vanities, garden tub,& huge walk-in closet. Guest bedroom on main w/ full bath. Hardwood floors. Freshly painted. Brand new architectural roof. HOA handles yard maintenance!
Features
: No
: Zoned, Forced Air, Natural Gas
: Zoned, Central Air, Ceiling Fan(s)
: No
: Fenced
: Other
: Screened, Deck
: Accessible Entrance
: Dishwasher, Disposal, Gas Range, Microwave, Refrigerator, Self Cleaning Oven, Double Oven, Gas Water Heater, Energy Star Qualified Appliances
: Homeowners Assoc, Street Lights, Near Schools, Near Shopping, Pool, Tennis Court(s), Restaurant, Sidewalks, Public Transportation
: Garden
: Gas Starter, Family Room, Other Room, Double Sided
1
: Hardwood, Carpet
2
: Entrance Foyer, High Ceilings 10 Ft Main, High Speed Internet, Walk-in Closet(s), Entrance Foyer 2 Story, High Ceilings 9 Ft Upper, His And Hers Closets, Disappearing Attic Stairs
: Laundry Room
: Cul-de-sac, Level, Landscaped, Private, Wooded
: Garage, Garage Door Opener, Kitchen Level, Level Driveway
: Composition
: Other
: Separate Dining Room, Seats 12+
: Double Vanity, Separate Tub/shower, Whirlpool Tub, Vaulted Ceiling(s)
: Fire Alarm, Security System Owned, Smoke Detector(s)
: Public Sewer
: Cable Available, Underground Utilities
Location Details
US
GA
Fulton
Sandy Springs
30328
296 Mount Vernon Cove
0
W85° 37' 40.2''
N33° 55' 31.1''
From Northside Hospital: go north on Glenridge, Left on Mt. Vernon. From 285: Exit at Roswell Rd., stay North on Roswell Rd until Right on Mt. Vernon Hwy., entrance for Mount Vernon Walk on the Left across the street from Sandy Springs Library.
Additional Details
CHAPMAN HALL REALTORS
: Traditional
$160
Monthly
: Maintenance Grounds
: Brick 4 Sides, Cement Siding
Woodland - Fulton
Sandy Springs
North Springs
: Two
: Irrigation Equipment
: No
: Resale
: Private Road
: No
$5,430
2016
: Public
17 007100050367
$550,000
$569,500
296 Mount Vernon Cove
296 Mount Vernon Cove, Sandy Springs, Georgia 30328
5 Bedrooms
5 Bathrooms
3,076 Sqft
$550,000
Listing ID #5942117
Basic Details
Property Type : Residential
Listing Type : Sold
Listing ID : 5942117
Price : $550,000
Bedrooms : 5
Bathrooms : 5
Square Footage : 3,076 Sqft
Year Built : 2006
Lot Area : 0.13 Acre
Status : Closed
Property SubType : Single Family Residence
CloseDate : 01/29/2018
Agent info

Hirsh Real Estate- SandySprings.com
- Marci Robinson
- 404-317-1138
-
marci@sandysprings.com
Contact Agent



