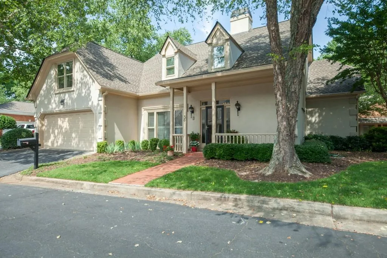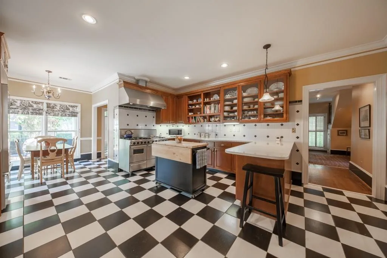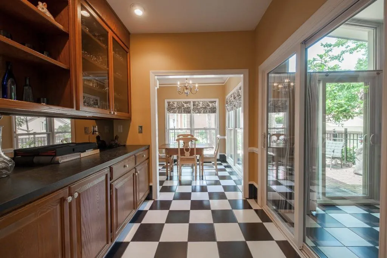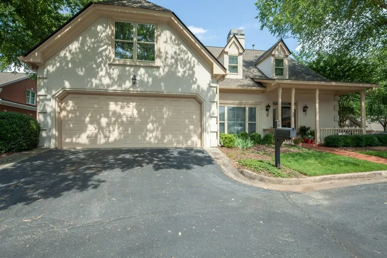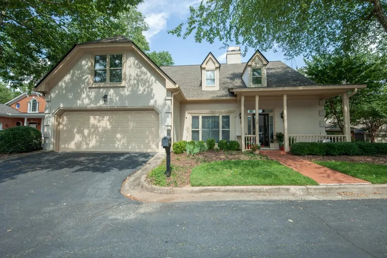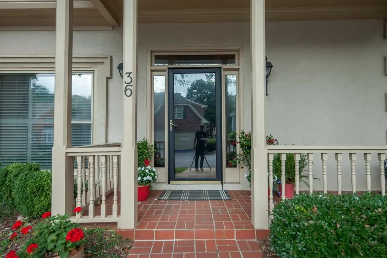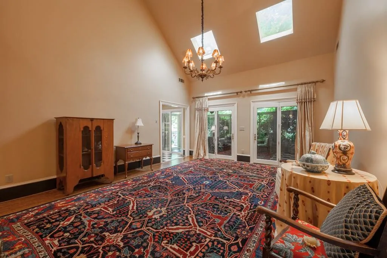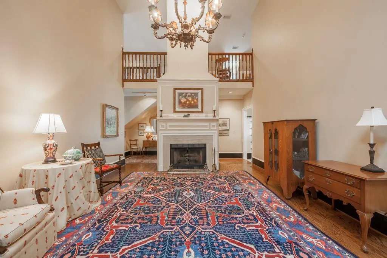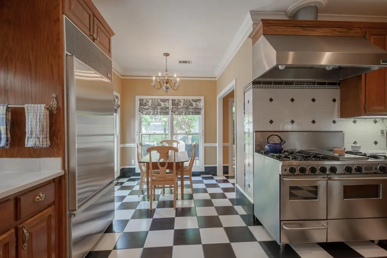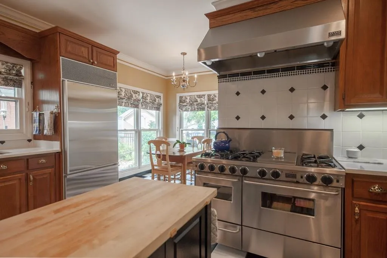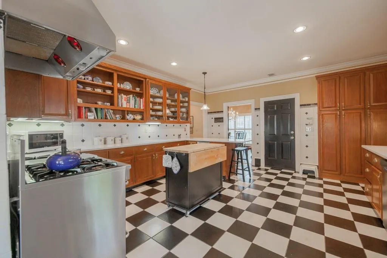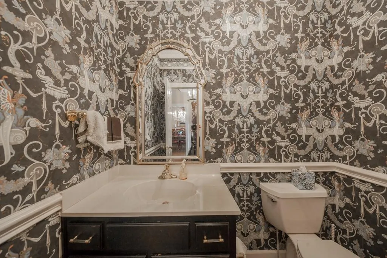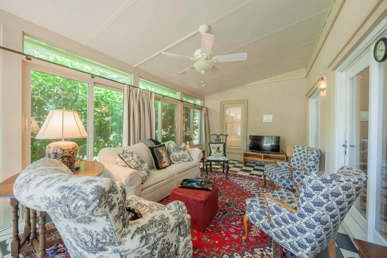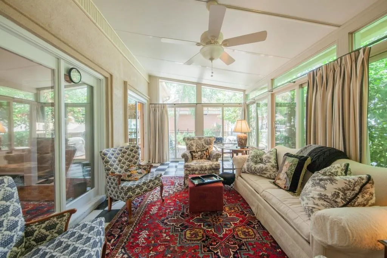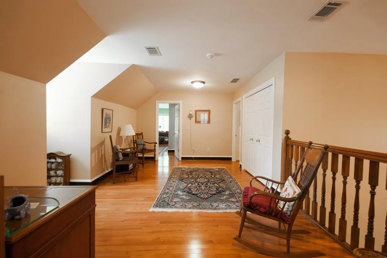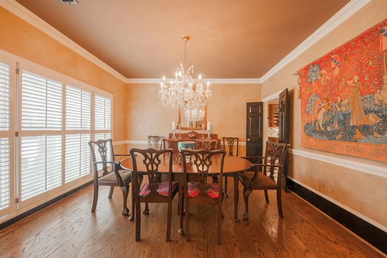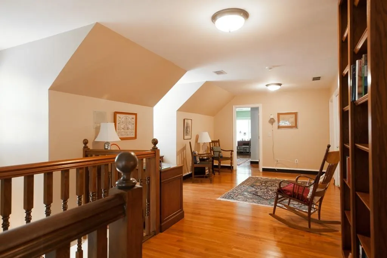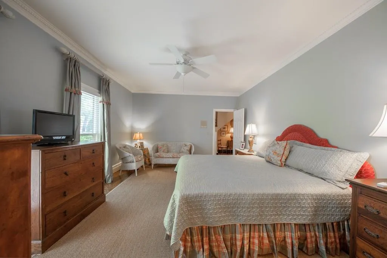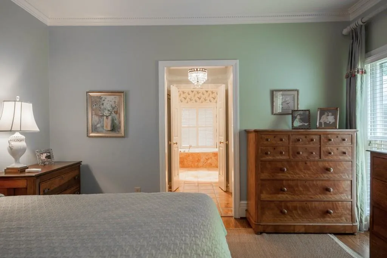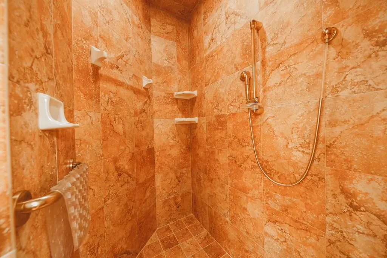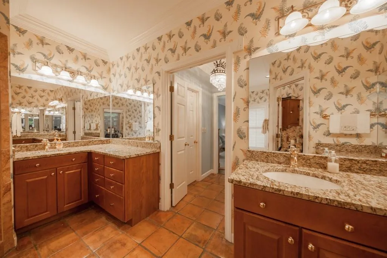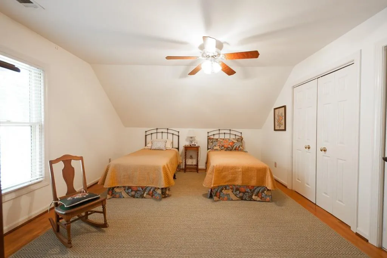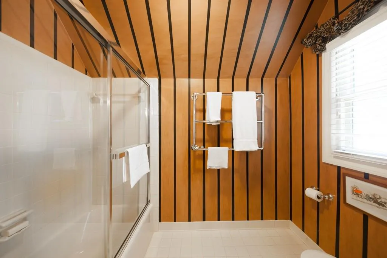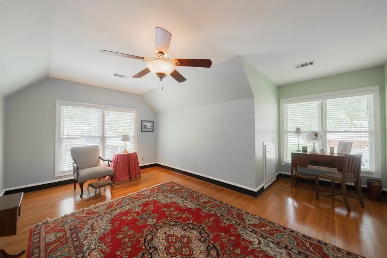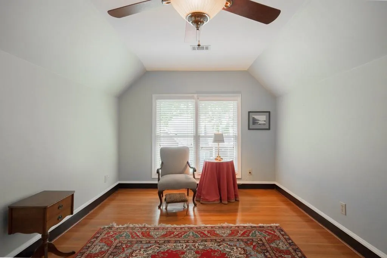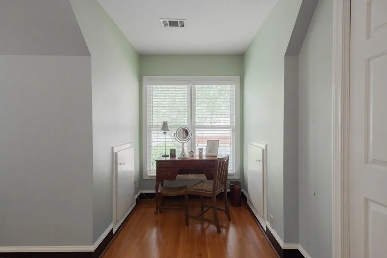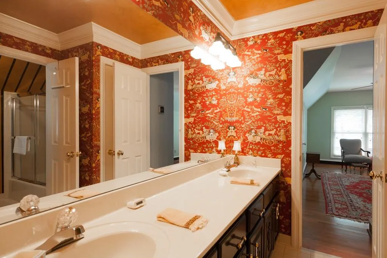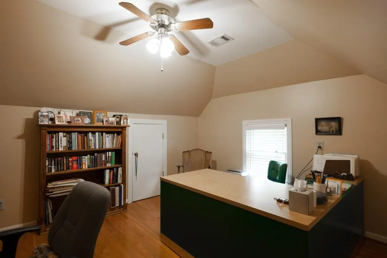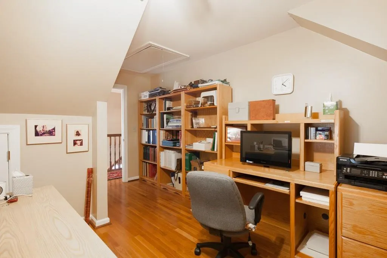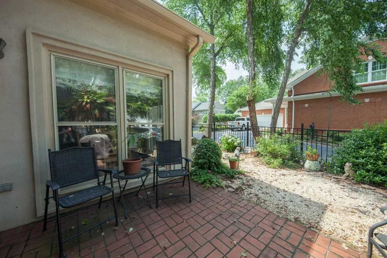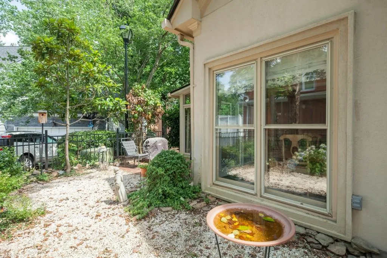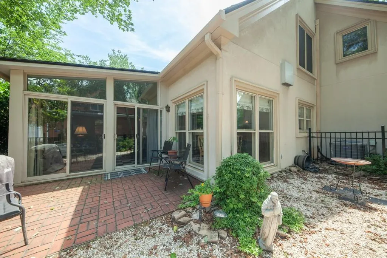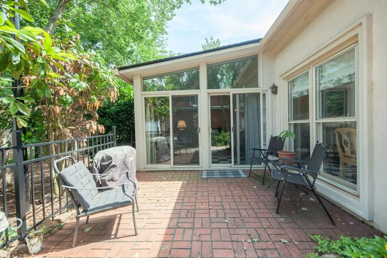Closed by HARRY NORMAN REALTORS
Property Description
Great curb appeal, meticulously maintained home that is much larger than it looks.Hardwood floors, entry foyer, sep. DR seats 12+, Great Room with vaulted ceiling and skylights, eat in chefs kitchen w/ 5 Star Range, Sub-Zero fridge, lovely sunroom, patio, master w/ 2 walk-in closets, whirlpool tub, shower. You will not be dissapointed.
Features
: No
: Zoned, Forced Air, Natural Gas
: Central Air, Ceiling Fan(s), Window Unit(s)
: No
: Fenced
: Other
: Patio
: Accessible Entrance
: Dishwasher, Disposal, Gas Range, Microwave, Refrigerator, Other, Double Oven, Gas Water Heater
: No
: Other, Garden, Gas Grill
: Family Room
1
: Hardwood
2
: Bookcases, Entrance Foyer, High Ceilings 10 Ft Main, High Speed Internet, Walk-in Closet(s), Other, High Ceilings 9 Ft Upper
: Laundry Room, In Kitchen
: Level, Private
: Driveway, Attached, Garage, Garage Door Opener, Level Driveway
: Composition, Ridge Vents
: Other, Master On Main
: Separate Dining Room, Seats 12+
: Double Vanity, Other, Separate Tub/shower, Whirlpool Tub
: Security System Owned
: Public Sewer
: No
Location Details
US
GA
Fulton
Sandy Springs
30328
36 Ridgemere Trace
0
W85° 36' 40.9''
N33° 55' 1.6''
Mt. Vernon to Hammond to right on Mitchell to left into Ridgemere
Additional Details
HARRY NORMAN REALTORS
: Traditional, Cluster Home
Monthly
: Trash, Maintenance Grounds, Swim/tennis
: Stucco
Heards Ferry
Ridgeview Charter
Riverwood International Charter
: One And One Half
: No
: No
: Resale
: No
$2,621
2016
: Public
17 012300030367
$444,900
$444,900
36 Ridgemere Trace
36 Ridgemere Trace, Sandy Springs, Georgia 30328
3 Bedrooms
2 Bathrooms
2,808 Sqft
$444,900
Listing ID #5865639
Basic Details
Property Type : Residential
Listing Type : Sold
Listing ID : 5865639
Price : $444,900
Bedrooms : 3
Bathrooms : 2
Half Bathrooms : 1
Square Footage : 2,808 Sqft
Year Built : 1985
Lot Area : 0.06 Acre
Status : Closed
Property SubType : Single Family Residence
CloseDate : 08/24/2017
Agent info

Hirsh Real Estate- SandySprings.com
- Marci Robinson
- 404-317-1138
-
marci@sandysprings.com
Contact Agent
