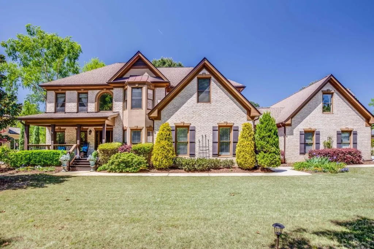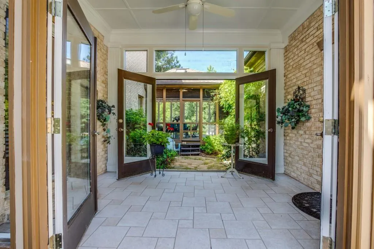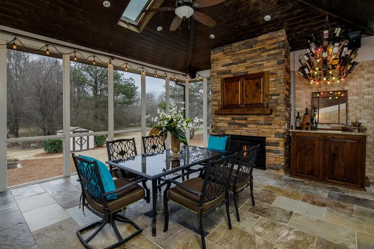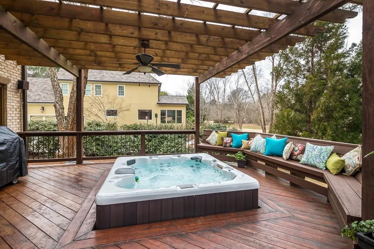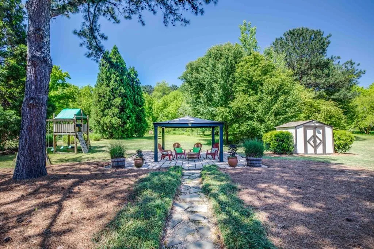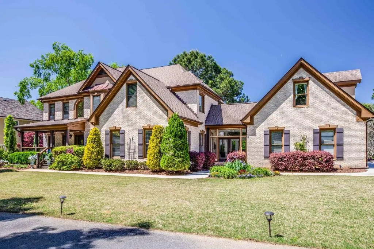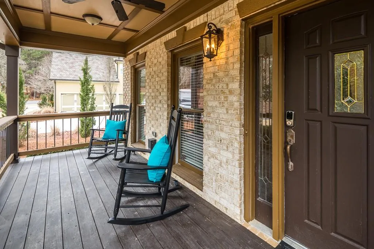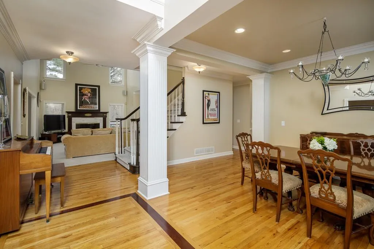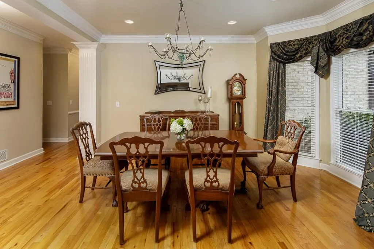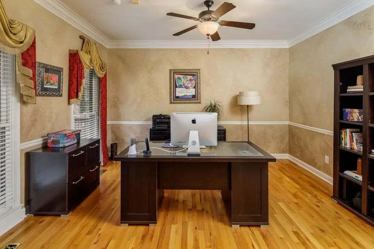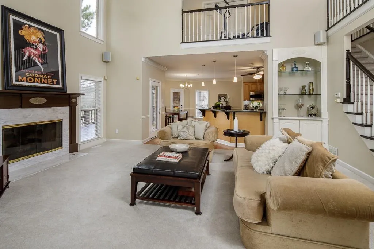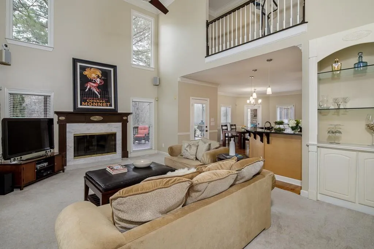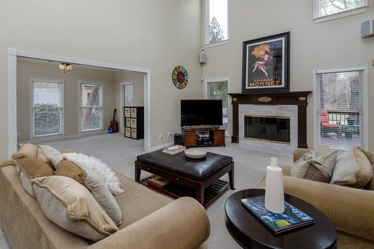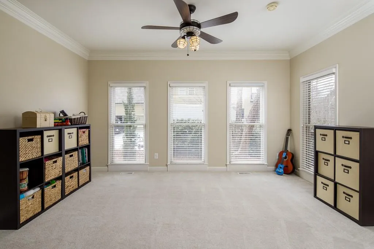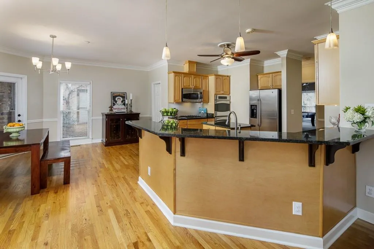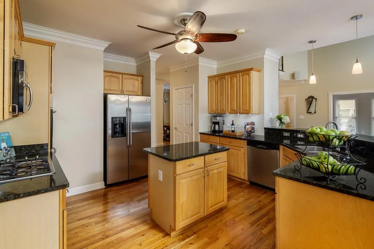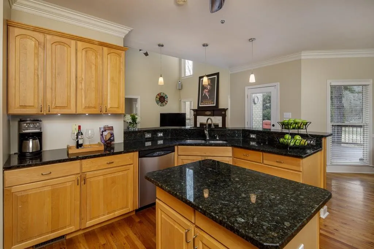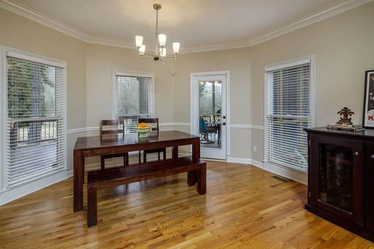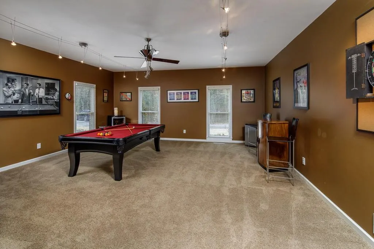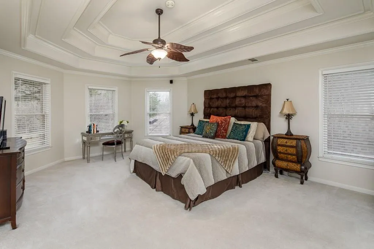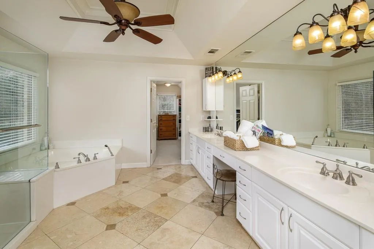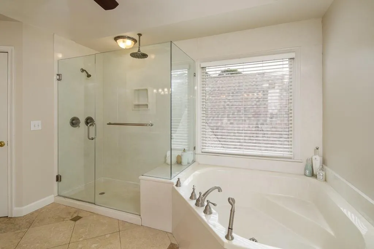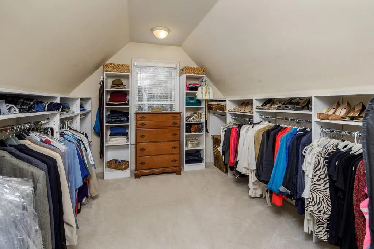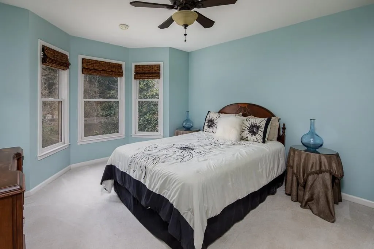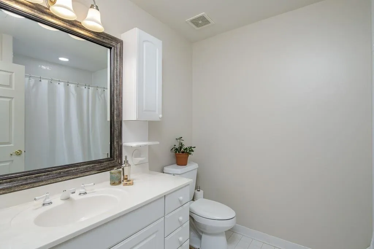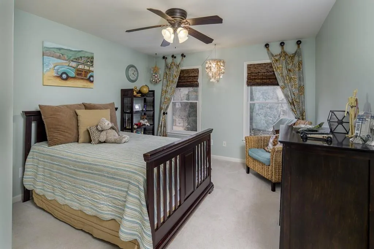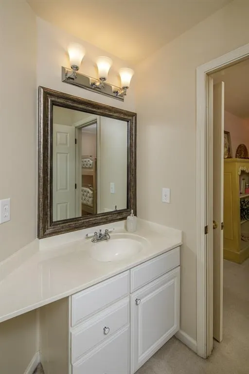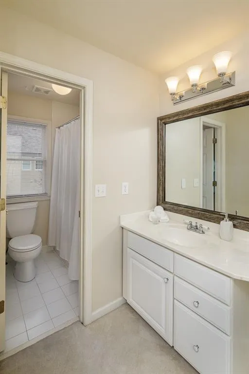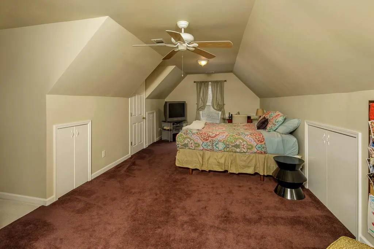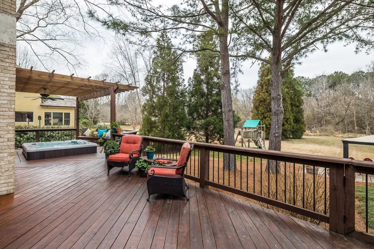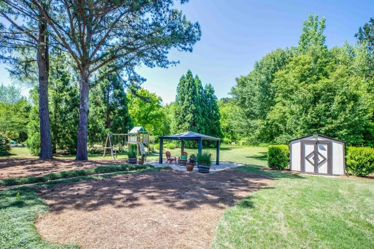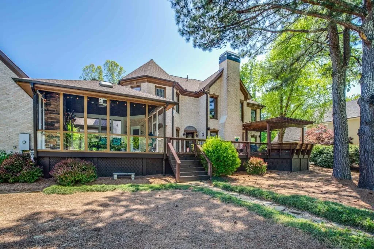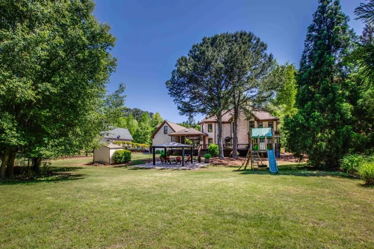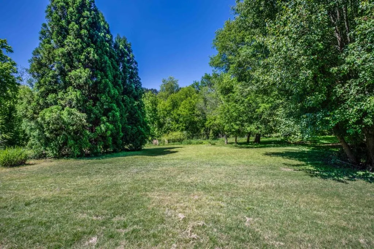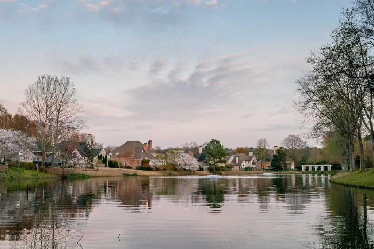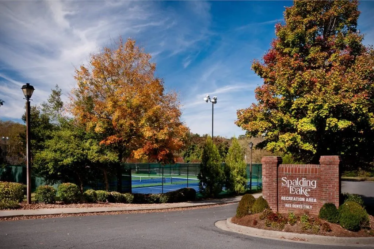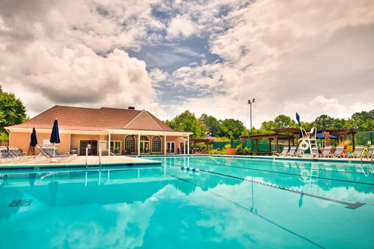Closed by COLDWELL BANKER RESIDENTIAL BROKERAGE
Property Description
Spacious 5 BR/4 BA open floor plan with level, private yard perfect for outdoor living (.9 acre). Walk out to beautiful screened porch, stone fireplace, custom deck with bench seating, courtyard garden and pergola over hot tub. All brick w/ 2 story foyer open to DR, Study, fireside 2 story great room & family room + huge rec/billiard room! Private guest suite with BA above 3 car garage. Chef’s kitchen, granite, SS appliances, 2 walk-in pantries, breakfast area. Master suite, large BA, walk-in closet + 3 more BR & 2 BA upstairs. Walk to Spalding Lake Swim/Tennis!
Features
: No
: Zoned, Natural Gas
: Zoned, Central Air, Ceiling Fan(s)
: Crawl Space
: No
: Other
: Patio, Screened, Covered, Deck, Front Porch, Enclosed
: Accessible Entrance
: Dishwasher, Disposal, Gas Range, Microwave, Refrigerator, Self Cleaning Oven, Double Oven, Gas Water Heater
: Homeowners Assoc, Lake, Street Lights, Pool, Tennis Court(s), Clubhouse, Swim Team
: Other
: Gas Starter, Family Room, Other Room, Outside
2
: Hardwood, Carpet
3
: Bookcases, Entrance Foyer, High Speed Internet, Walk-in Closet(s), Double Vanity, Entrance Foyer 2 Story, Tray Ceiling(s), His And Hers Closets, High Ceilings 9 Ft Main
: Main Level, Laundry Room
: Cul-de-sac, Level, Landscaped, Private
: Attached, Garage, Garage Door Opener, Garage Faces Side, Level Driveway
: Composition
: Other, In-law Floorplan
: Separate Dining Room
: Double Vanity, Separate Tub/shower
: Fire Alarm, Security System Owned, Smoke Detector(s)
: Public Sewer
: Private
: Cable Available
Location Details
US
GA
Fulton - GA
Atlanta
30350
3940 Spalding Drive
0
W85° 43' 19.3''
N33° 57' 50.6''
GA 400 North to Northridge Road, go straight onto Roberts Road. Take a left onto Spalding Drive. Take a left by Spalding Lake Swim and Tennis and turn right onto private drive. Home will be on your left.
Additional Details
COLDWELL BANKER RESIDENTIAL BROKERAGE
: Traditional
$1,375
Annually
: Swim/tennis
: Brick 4 Sides
Dunwoody Springs
Sandy Springs
North Springs
: Two
: No
: Outbuilding
: Resale
: Private Road
: No
$7,392
2016
: Public
06 033700040528
$633,000
$665,000
3940 Spalding Drive
3940 Spalding Drive, Atlanta, Georgia 30350
5 Bedrooms
4 Bathrooms
4,811 Sqft
$633,000
Listing ID #5966432
Basic Details
Property Type : Residential
Listing Type : Sold
Listing ID : 5966432
Price : $633,000
Bedrooms : 5
Bathrooms : 4
Half Bathrooms : 1
Square Footage : 4,811 Sqft
Year Built : 1996
Lot Area : 0.91 Acre
Status : Closed
Property SubType : Single Family Residence
CloseDate : 07/27/2018
Agent info

Hirsh Real Estate- SandySprings.com
- Marci Robinson
- 404-317-1138
-
marci@sandysprings.com
Contact Agent
