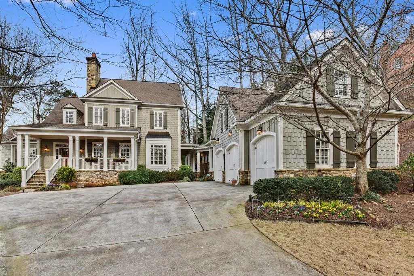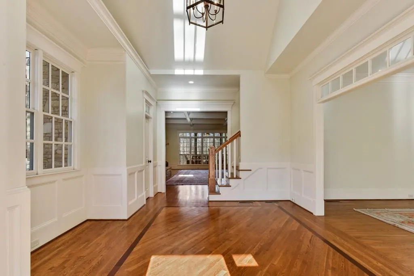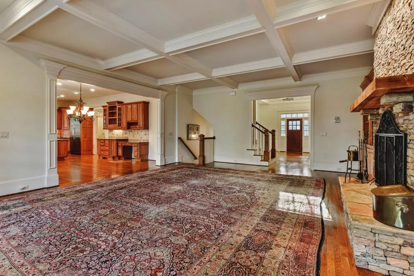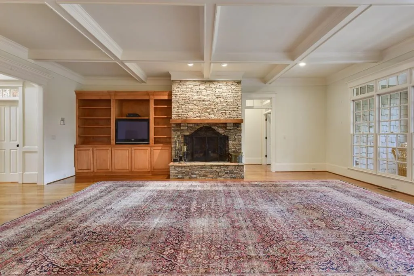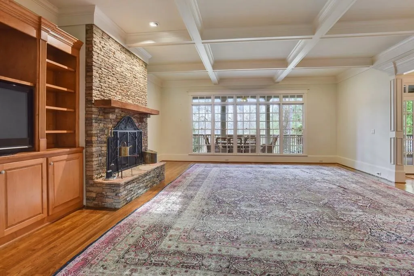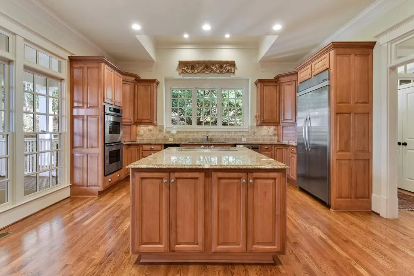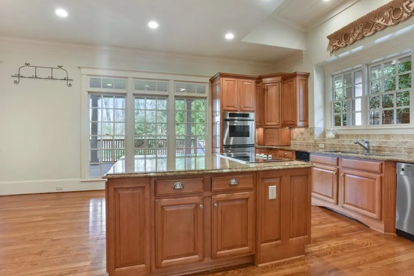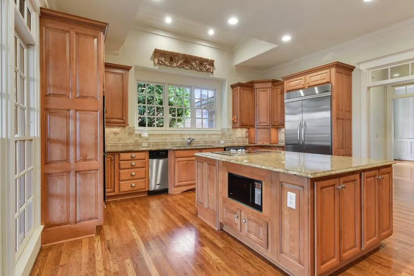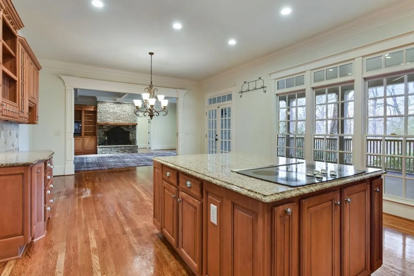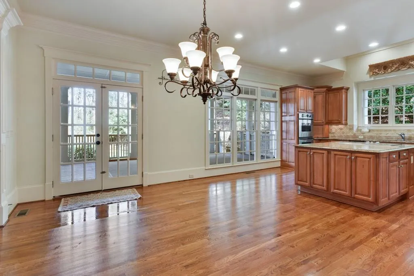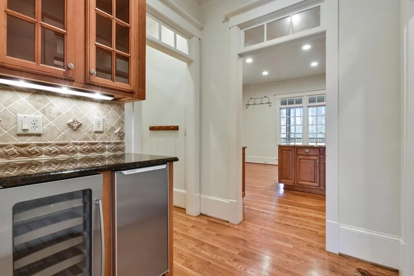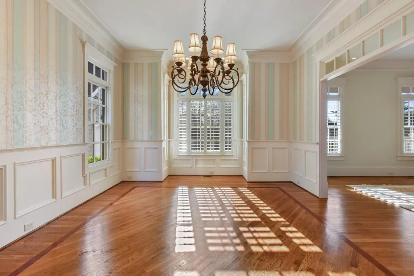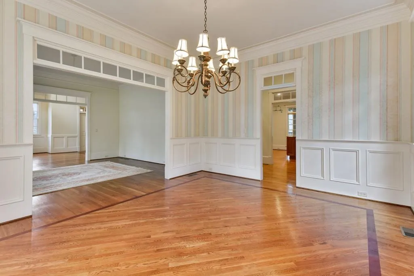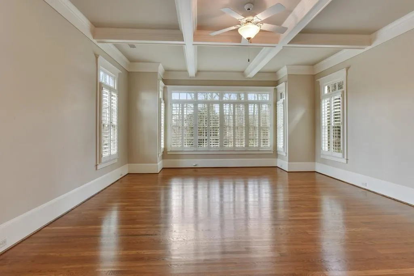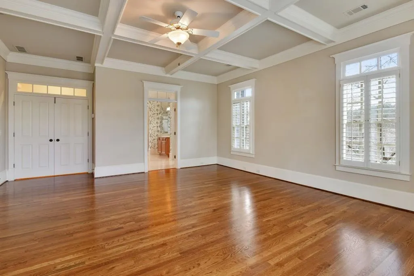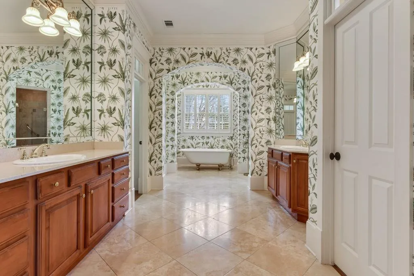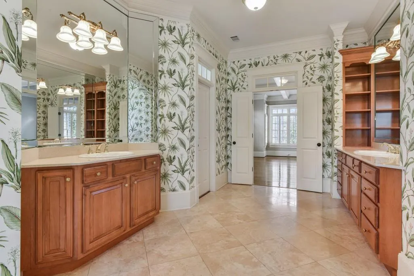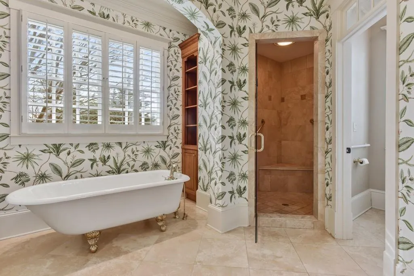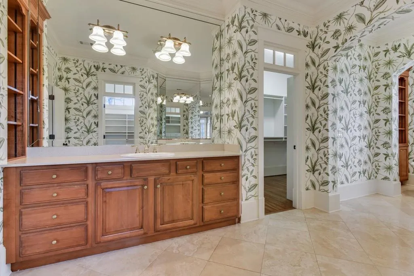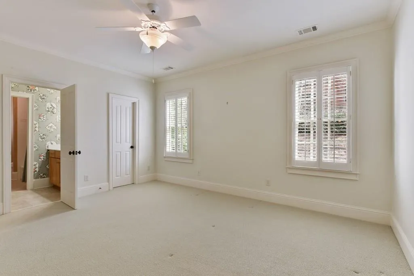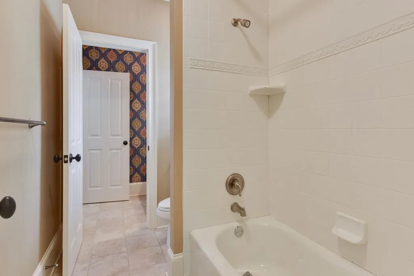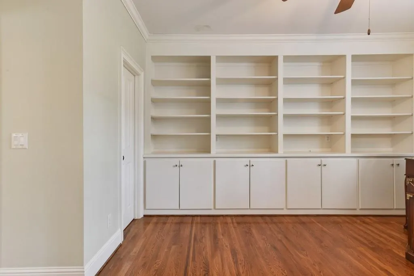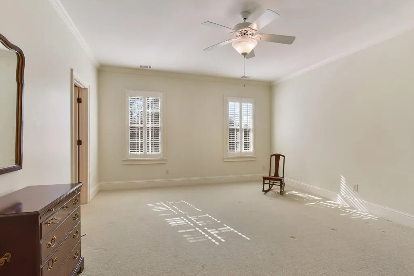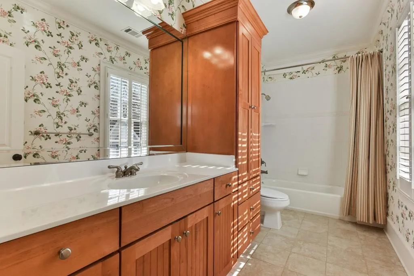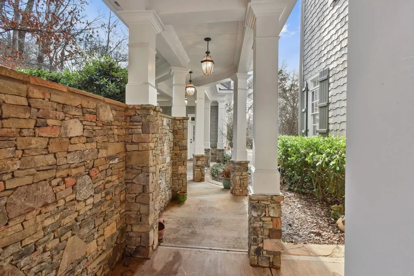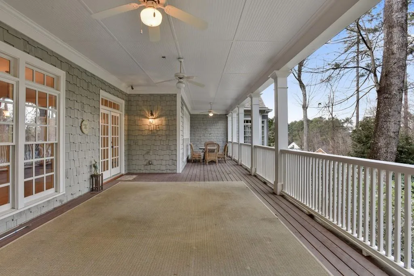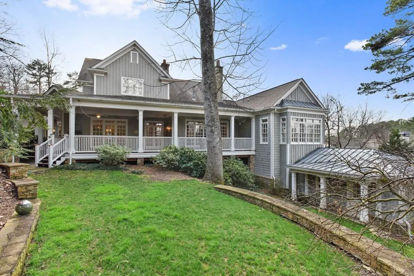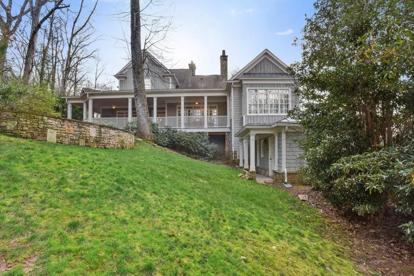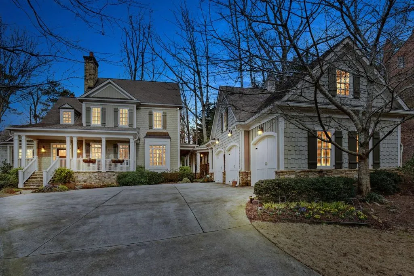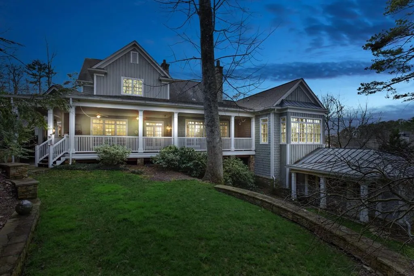Closed by HARRY NORMAN REALTORS
Property Description
Custom built home featuring a transitional floor plan. Light filled foyer, formal living room and banquet sized dining room. Beautiful great room with stacked stone fireplace flanked by built-ins, opens to the kitchen. Over-sized kitchen with large dining area leads to the expansive southern style back porch, overlooking a private backyard. Elegant ensuite master retreat with coffered ceiling. 3 Beds and 2 Baths up. Lower level with a bedroom, bathroom and workshop, provides endless opportunity for customization. Whole house generator & video camera system.
Features
: No
: Zoned, Forced Air, Natural Gas
: Zoned, Central Air
: Full, Daylight, Interior Entry, Exterior Entry, Bath/stubbed
: No
: Other
: Covered, Front Porch, Enclosed
: Accessible Full Bath, Accessible Bedroom
: Dishwasher, Disposal, Refrigerator, Double Oven, Gas Water Heater, Trash Compactor
: Near Schools
: Other
: Gas Log, Family Room
1
: Hardwood
3
: Bookcases, Entrance Foyer, High Ceilings 10 Ft Main, Walk-in Closet(s), Entrance Foyer 2 Story, High Ceilings 9 Ft Upper, His And Hers Closets, High Ceilings 10 Ft Lower
: Main Level, Laundry Room
: Landscaped, Private, Wooded
: Garage, Garage Door Opener, Garage Faces Side, Kitchen Level
: Composition
: Master On Main
: Butlers Pantry, Seats 12+
: Double Vanity, Separate Tub/shower
: Security System Owned
: Public Sewer
: Cable Available
Location Details
US
GA
Fulton - GA
Sandy Springs
30328
6045 Heards Drive
0
W85° 34' 45.6''
N33° 55' 10.3''
I 285 to Riverside Drive. Head norht(outside the perimeter) on Riverside. At 1st light turn left on Heards Ferry Drive. Turn right at light on Heards Drive(at Riverside HS) 2nd house on the right.
Additional Details
HARRY NORMAN REALTORS
: Traditional
Annually
: Stone, Shingle Siding
Heards Ferry
Ridgeview Charter
Riverwood International Charter
: Two
: Irrigation Equipment
: No
: Resale
: No
$14,391
2016
: Public
17 0172 LL0536
$1,062,500
$1,250,000
6045 Heards Drive
6045 Heards Drive, Sandy Springs, Georgia 30328
5 Bedrooms
4 Bathrooms
5,670 Sqft
$1,062,500
Listing ID #5972699
Basic Details
Property Type : Residential
Listing Type : Sold
Listing ID : 5972699
Price : $1,062,500
Bedrooms : 5
Bathrooms : 4
Half Bathrooms : 1
Square Footage : 5,670 Sqft
Year Built : 2002
Lot Area : 0.76 Acre
Status : Closed
Property SubType : Single Family Residence
CloseDate : 05/07/2018
Agent info

Hirsh Real Estate- SandySprings.com
- Marci Robinson
- 404-317-1138
-
marci@sandysprings.com
Contact Agent
