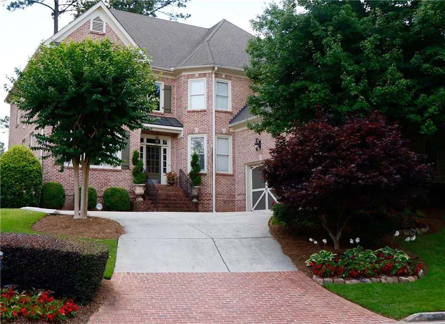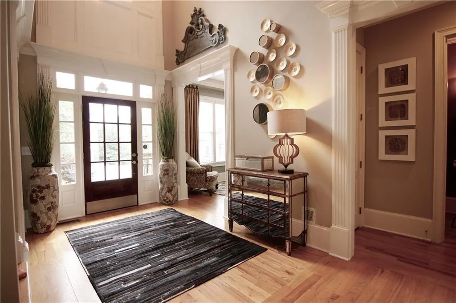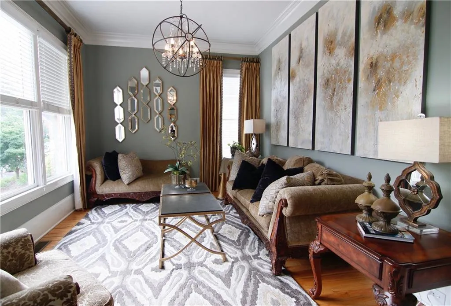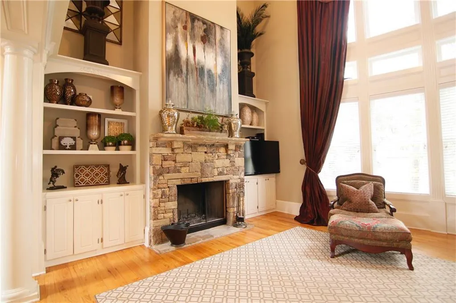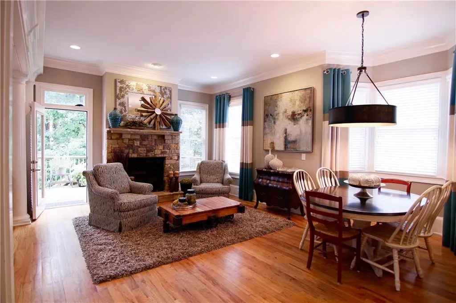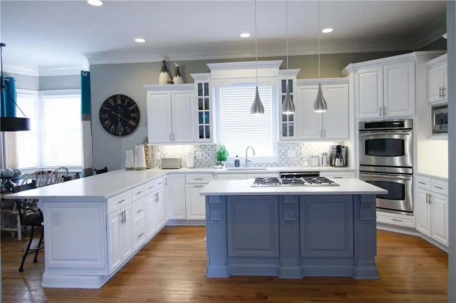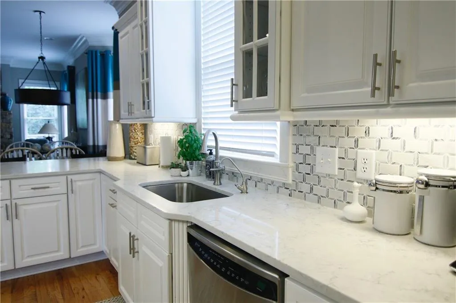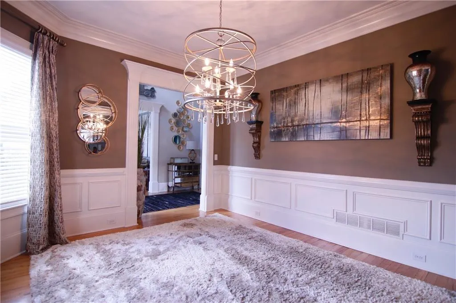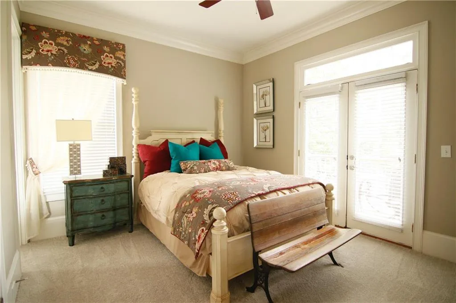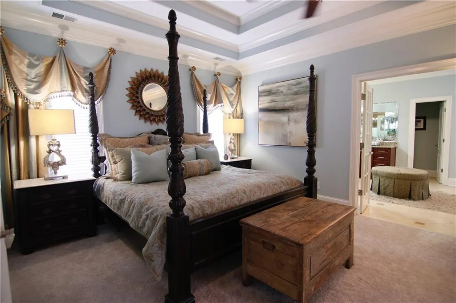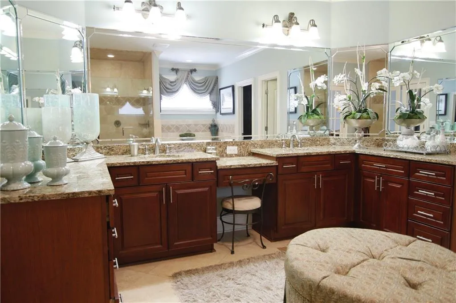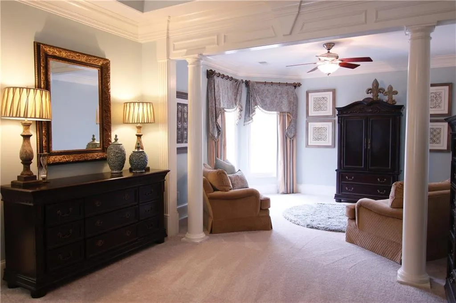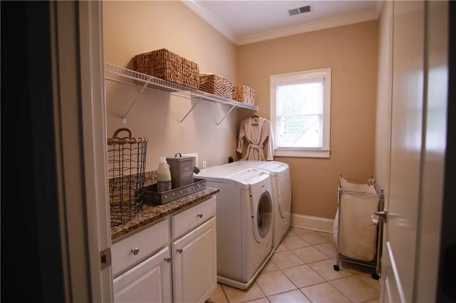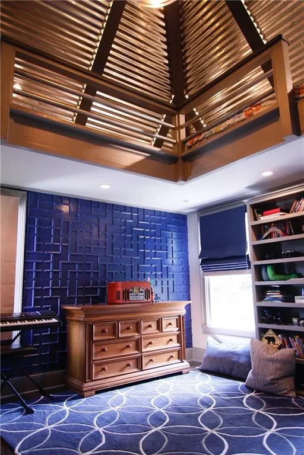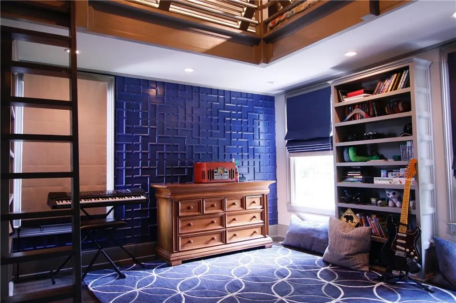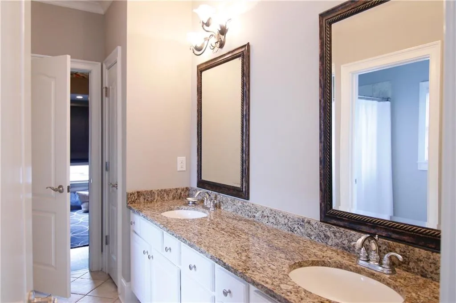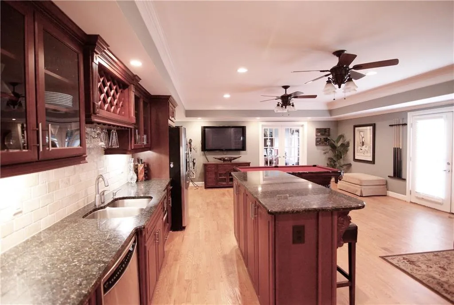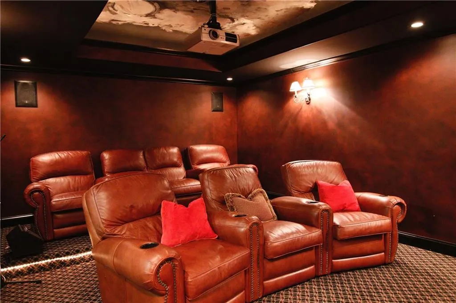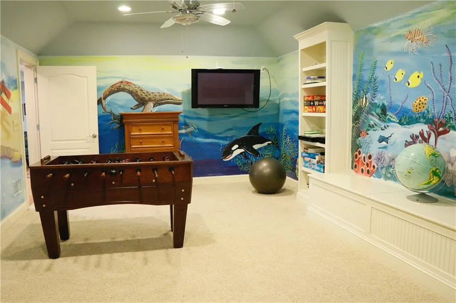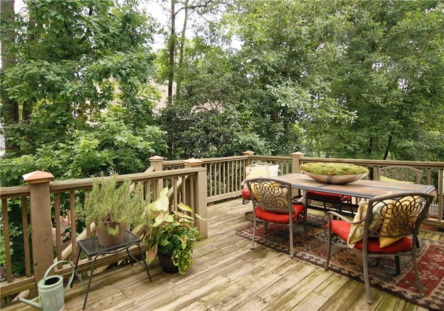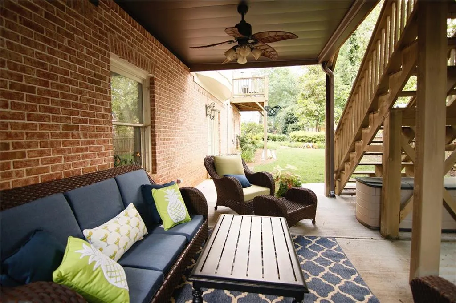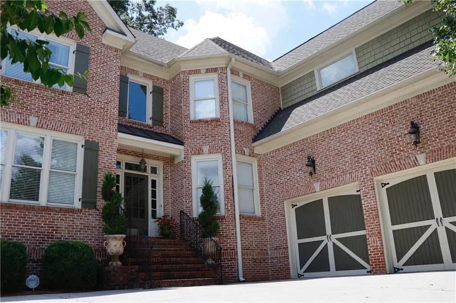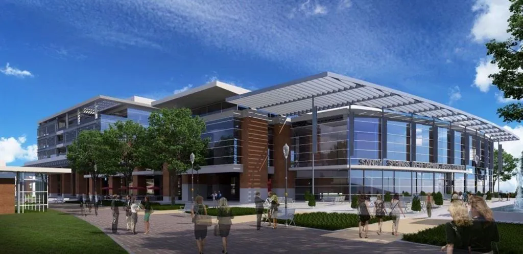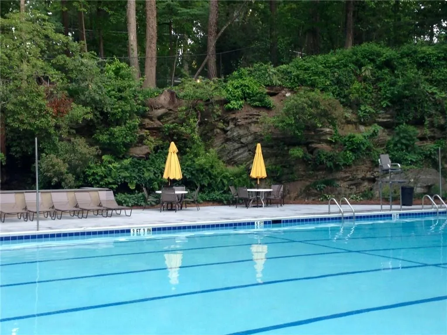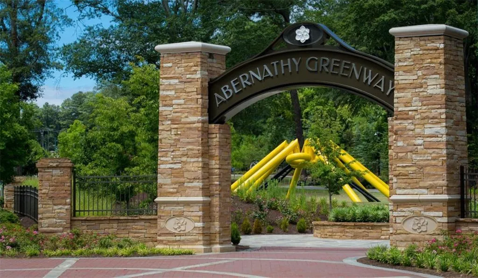Closed by TWIN REALTY, INC
Property Description
Beautiful, custom home on cul-de-sac in HFE/Riverwood district.Walk to new City Center,Abernathy Greenway,& Mountaire Pool. This Builder’s home features an open floor plan Kitchen w/ Quartz counters and Stainless Appliances,2-Story Great Room has wall of windows and wood burning FP. Master Ste has Sitting room,large Bathroom and Closet with custom built-ins. Full finished Bsmt with 2nd Kitchen/Bar, 2 sep. Offices, Home Theater, Full Bath and Playroom. Fenced Yard with prof. landscaping, 2 Decks, and Covered Patio. Extensive Trim Package, New Carpet and many upgrades!
Features
: No
: Heat Pump, Electric, Forced Air, Natural Gas
: Zoned, Central Air, Ceiling Fan(s), Humidity Control
: Full, Daylight, Finished, Exterior Entry, Bath/stubbed
: Fenced
: Patio, Covered, Deck, Enclosed
: No
: Dishwasher, Disposal, Gas Range, Microwave, Refrigerator, Self Cleaning Oven, Other, Double Oven, Gas Water Heater, Washer
: Homeowners Assoc, Street Lights, Near Shopping, Playground, Near Trails/greenway, Pool, Tennis Court(s), Restaurant, Park, Sidewalks, Swim Team
: Other
: Gas Log, Gas Starter, Family Room, Keeping Room
2
: Hardwood, Carpet
2
: Bookcases, Entrance Foyer, High Speed Internet, Double Vanity, Entrance Foyer 2 Story, High Ceilings 9 Ft Upper, Disappearing Attic Stairs, High Ceilings 10 Ft Lower
: Laundry Room
: Cul-de-sac, Landscaped
: Garage
: Shingle, Ridge Vents
: Other, Sitting Room
: Separate Dining Room, Seats 12+
: Double Vanity, Separate Tub/shower, Whirlpool Tub, Separate His/hers
: Fire Alarm, Security System Owned, Smoke Detector(s)
: Public Sewer
: Cable Available
Location Details
US
GA
Fulton
Sandy Springs
30328
120 Windsor Cove
0
W85° 36' 46.2''
N33° 55' 44.7''
From I-285W take exit 25 to Roswell Road in Sandy Springs. Turn right off the exit ramp onto Roswell Road. Turn left onto Johnson Ferry Road. Turn left on Bonnie Lane. Make an immediate right onto Windsor Cove. Third home on the left.
Additional Details
TWIN REALTY, INC
: Traditional
$625
Annually
: Maintenance Grounds
: Brick 3 Sides
Heards Ferry
Ridgeview Charter
Riverwood International Charter
: Two
: Irrigation Equipment
: No
: Resale
: No
$8,361
2016
: Public
17 012500010680
$799,000
$864,900
120 Windsor Cove
120 Windsor Cove, Sandy Springs, Georgia 30328
5 Bedrooms
5 Bathrooms
6,010 Sqft
$799,000
Listing ID #6029885
Basic Details
Property Type : Residential
Listing Type : Sold
Listing ID : 6029885
Price : $799,000
Bedrooms : 5
Bathrooms : 5
Half Bathrooms : 1
Square Footage : 6,010 Sqft
Year Built : 2004
Lot Area : 0.20 Acre
Status : Closed
Property SubType : Single Family Residence
CloseDate : 10/29/2018
Agent info

Hirsh Real Estate- SandySprings.com
- Marci Robinson
- 404-317-1138
-
marci@sandysprings.com
Contact Agent
