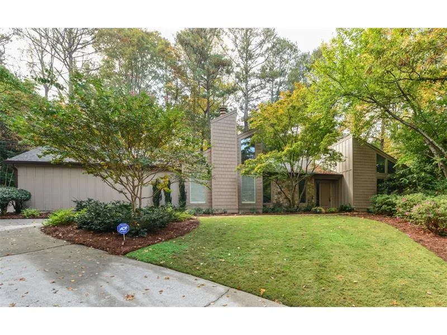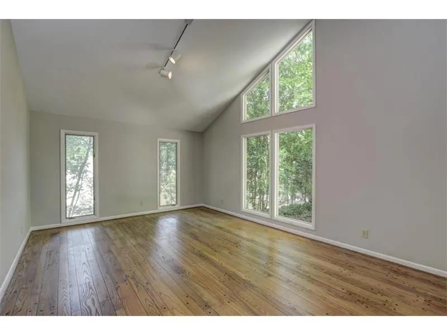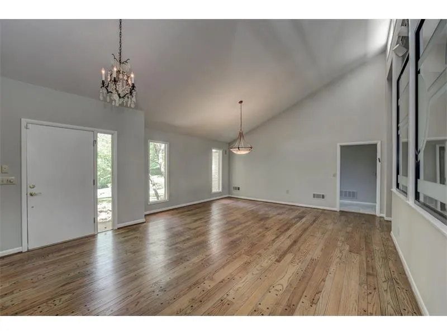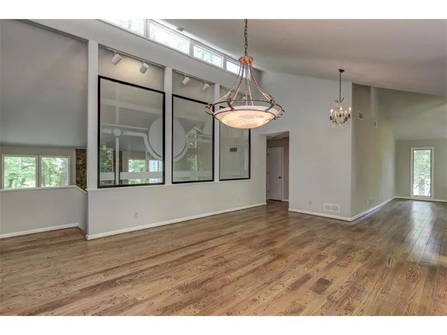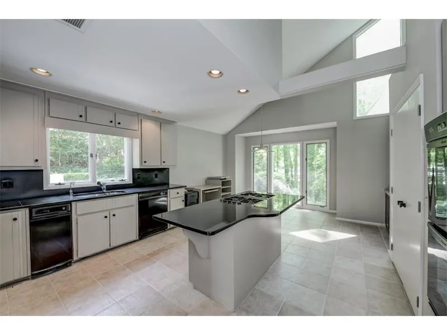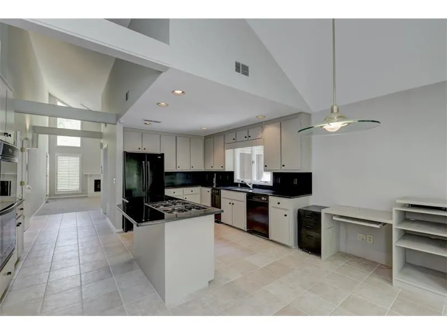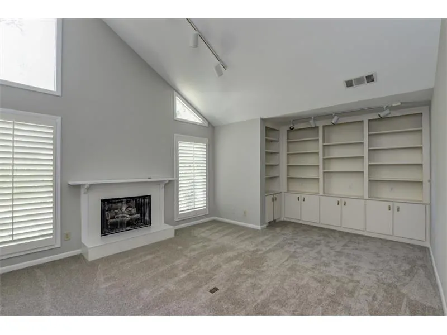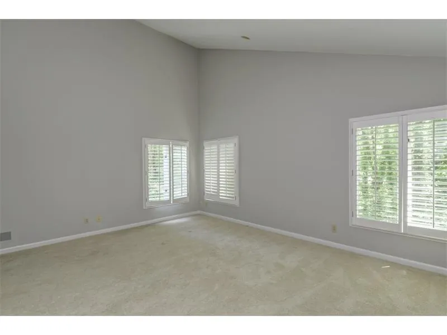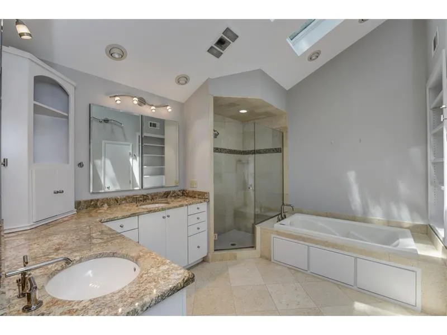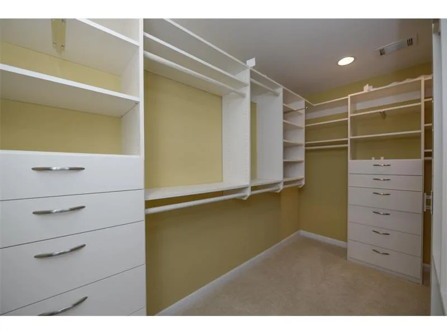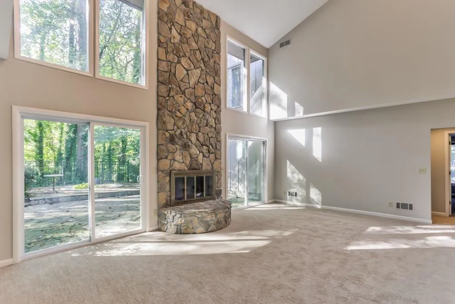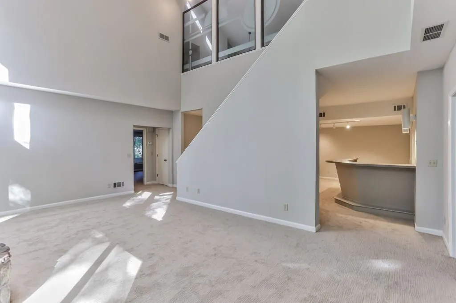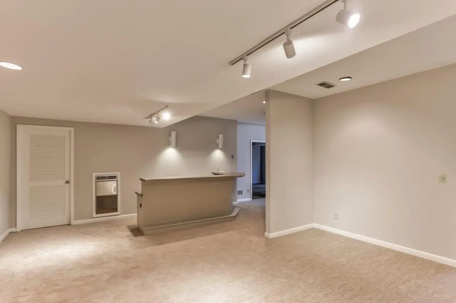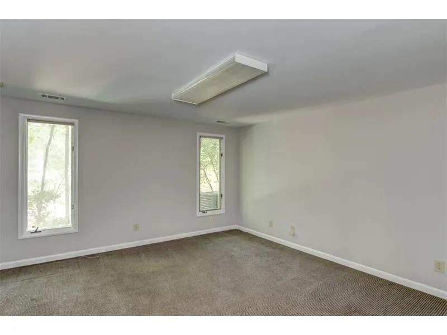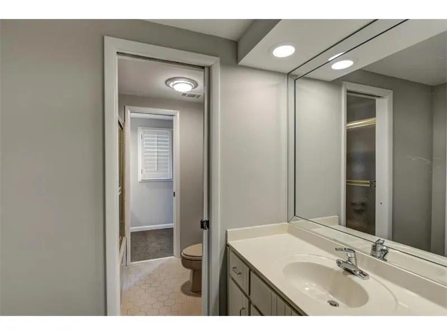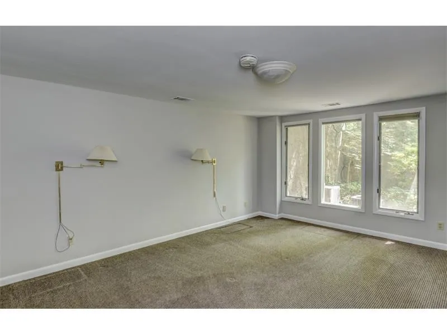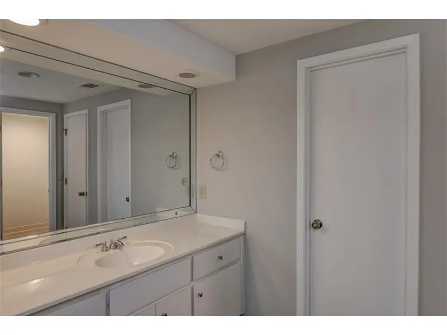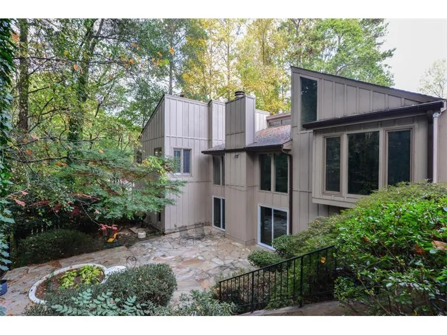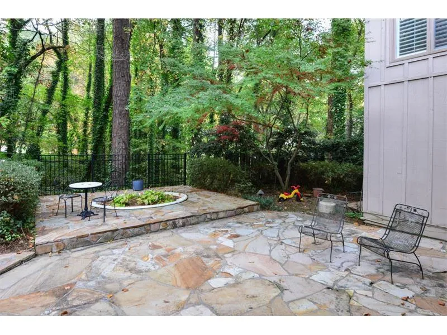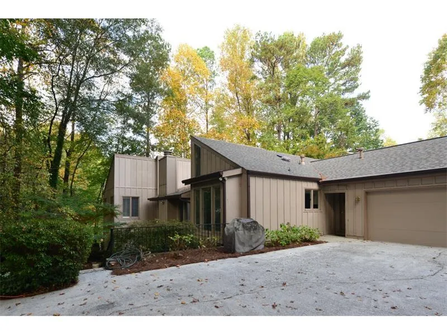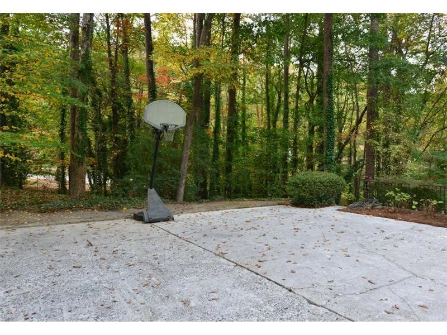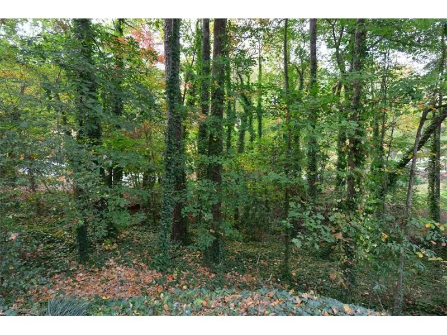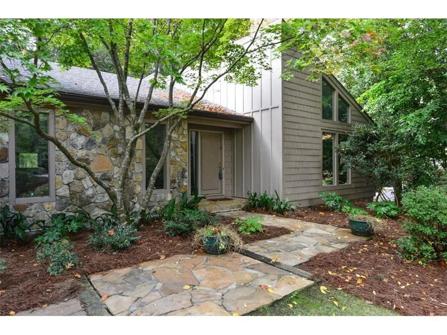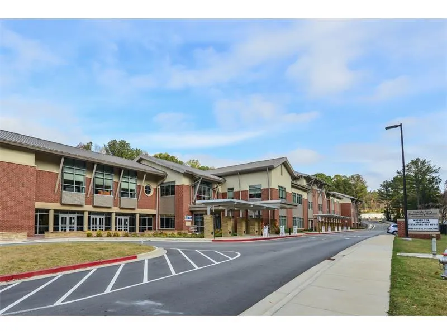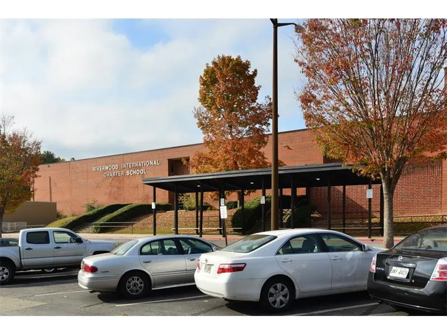Closed by COLDWELL BANKER RESIDENTIAL BROKERAGE
Property Description
Come see our new look!! Fresh interior paint, updated decor & smooth ceilings. Main lvl living w/ open view to expansive terrace lvl. Main flr plan offers spacious rooms for today’s lifestyles, eat-in kitchen w/ granite, large island & great storage. Dining room opens to living room, keeping rm w/ vaulted ceiling off kitchen. Large mudroom w/ lots of storage. Desirable master on main w/ vaulted ceiling & updated bath. Terrace lvl has unbelievable space w/ 3 beds, 2 full baths, 2-story great rm & a game rm. Flexible flr plan for all lifestyles & furnishings.
Features
: No
: Zoned, Forced Air, Natural Gas
: Zoned, Central Air, Attic Fan
: Full, Daylight, Finished, Exterior Entry, Bath/stubbed
: No
: Other
: Patio
: Accessible Entrance, Accessible Doors, Grip-accessible Features
: Dishwasher, Disposal, Gas Range, Refrigerator, Double Oven, Gas Water Heater, Trash Compactor
: Homeowners Assoc, Street Lights, Near Schools
: Gas Grill
: Gas Starter, Family Room, Basement, Keeping Room
2
: Hardwood, Carpet
2
: Bookcases, Entrance Foyer, High Speed Internet, Walk-in Closet(s), Central Vacuum, Double Vanity, Cathedral Ceiling(s), His And Hers Closets, Wet Bar
: Main Level, Laundry Room
: Private, Wooded
: Garage, Garage Faces Side, Kitchen Level
: Composition
: Master On Main, Split Bedroom Plan, Roommate Floor Plan
: Separate Dining Room, Seats 12+
: Double Vanity, Separate Tub/shower, Vaulted Ceiling(s), Skylights
: Fire Alarm, Security System Owned, Smoke Detector(s)
: Public Sewer
: Cable Available, Underground Utilities
Location Details
US
GA
Fulton - GA
Sandy Springs
30328
980 Riverside Trace
0
W85° 34' 40.8''
N33° 55' 23''
285 to Riverside Drive. Left on Heards Ferry, Right on Heards Creek, Left on Riverside Trace. Home is on the left.
Additional Details
COLDWELL BANKER RESIDENTIAL BROKERAGE
: Ranch, Contemporary
$36
Annually
: Cement Siding, Cedar
Heards Ferry
Ridgeview Charter
Riverwood International Charter
: One
: Irrigation Equipment
: No
: Resale
: No
$5,776
2016
: Public
17 017200060299
$519,000
$549,000
980 Riverside Trace
980 Riverside Trace, Sandy Springs, Georgia 30328
4 Bedrooms
3 Bathrooms
4,621 Sqft
$519,000
Listing ID #5926150
Basic Details
Property Type : Residential
Listing Type : Sold
Listing ID : 5926150
Price : $519,000
Bedrooms : 4
Bathrooms : 3
Half Bathrooms : 1
Square Footage : 4,621 Sqft
Year Built : 1980
Lot Area : 0.67 Acre
Status : Closed
Property SubType : Single Family Residence
CloseDate : 02/15/2018
Agent info

Hirsh Real Estate- SandySprings.com
- Marci Robinson
- 404-317-1138
-
marci@sandysprings.com
Contact Agent
