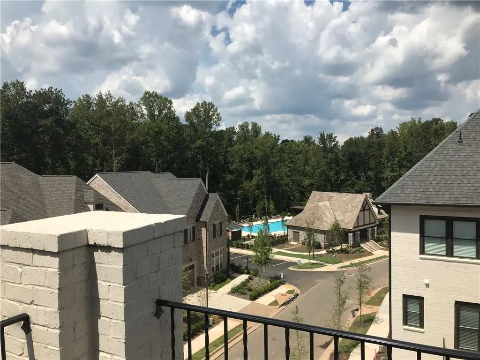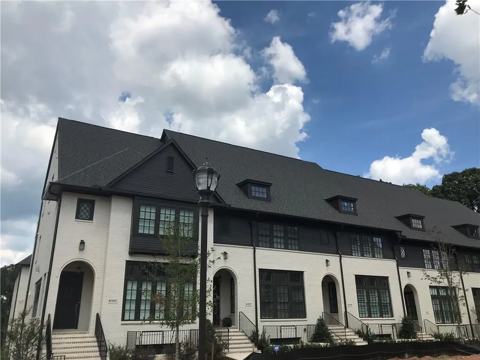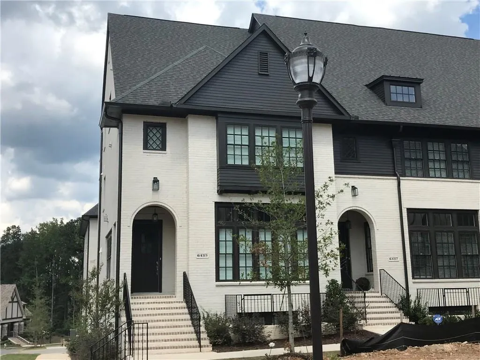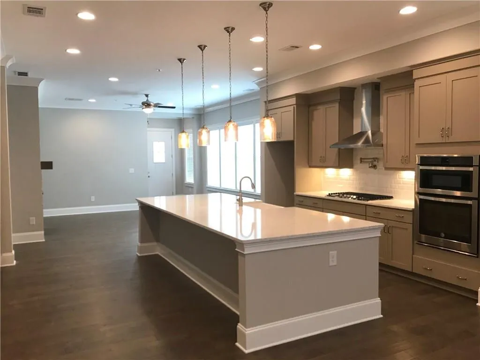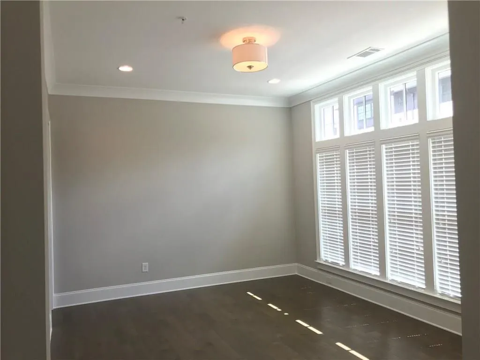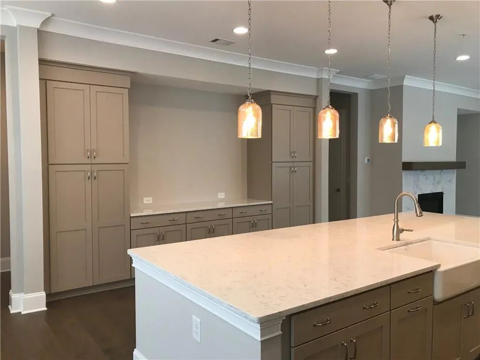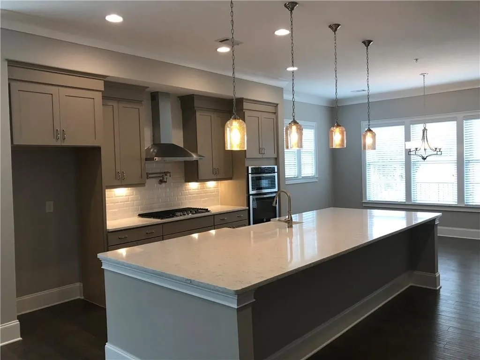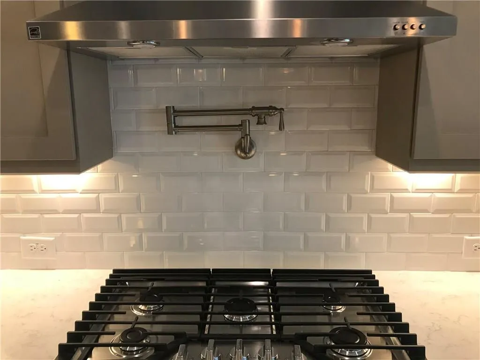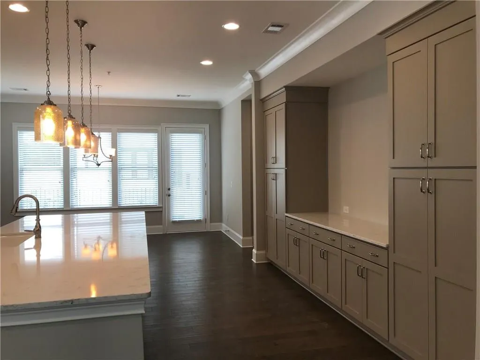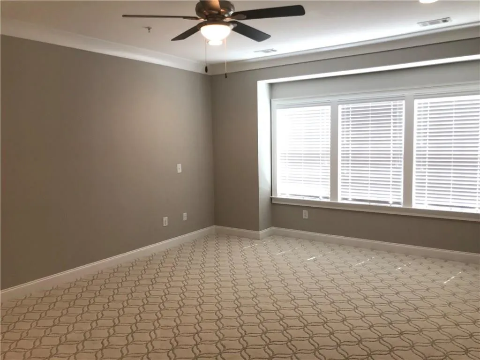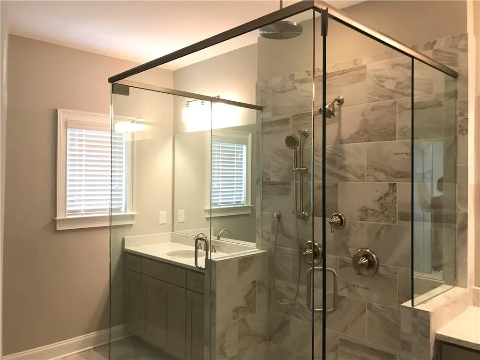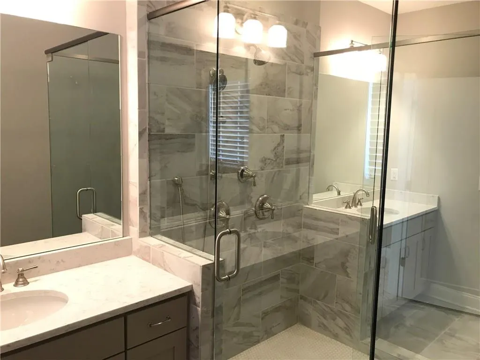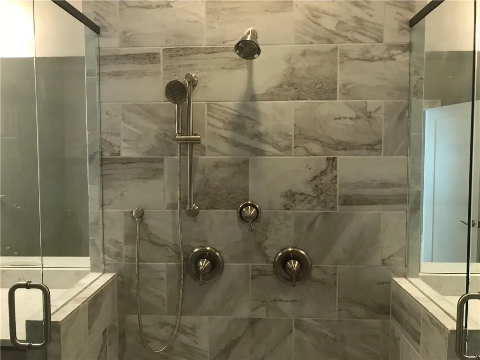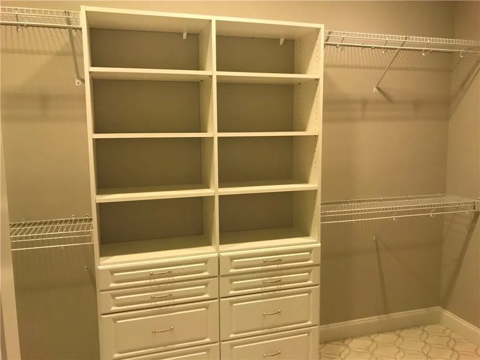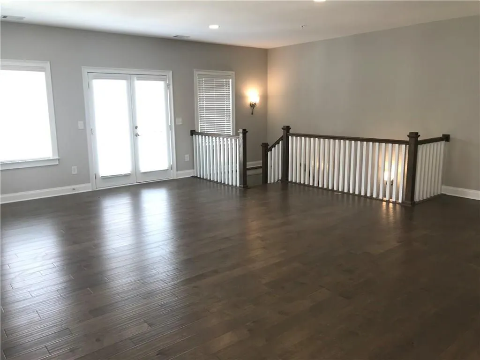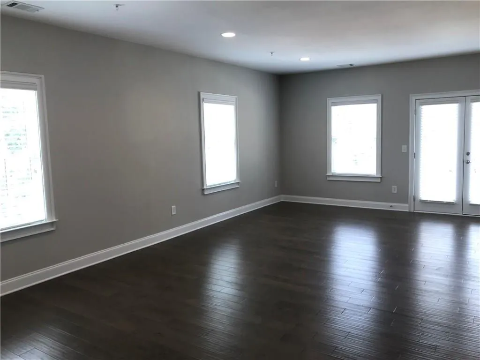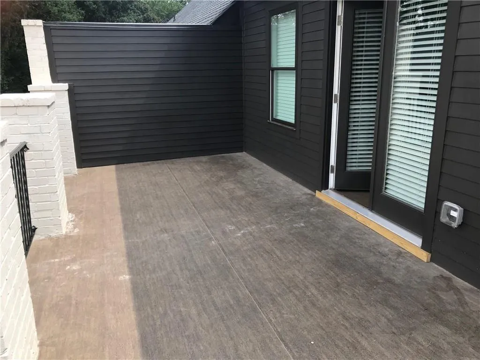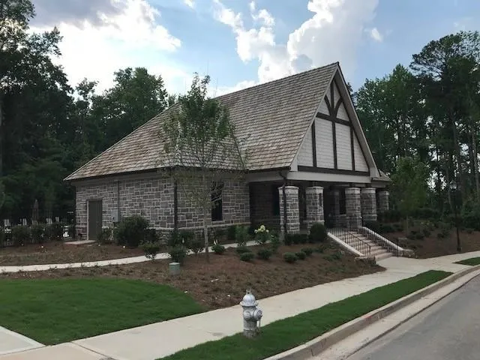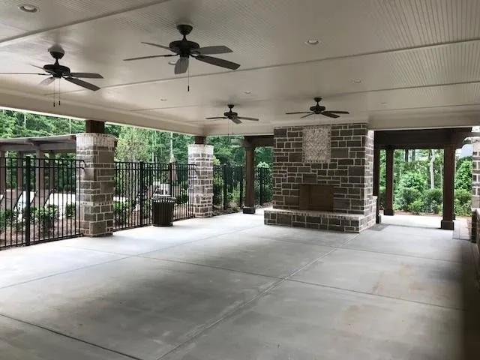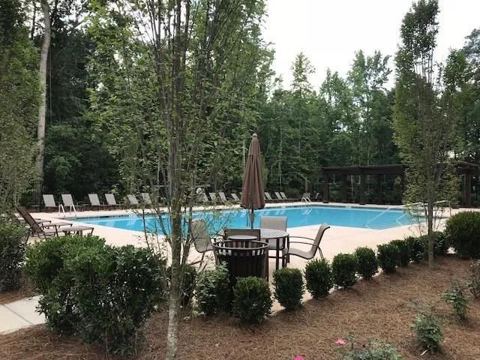Closed by Ashton Woods Realty, Llc
Property Description
Ashton Woods new construction in Sandy Springs at Aria! Carlos plan with finished terrace level living room & bedroom w/ full bath. Luxurious chefs kitchen features an over sized island that is open to the dining room and spacious family room, main level also has a separate study/living room. Upper level includes Luxurious Owner’s retreat, 2 secondary bedroom & full bath plus the laundry. AMAZING 4th floor bonus room with full bath & huge rooftop deck complete this gorgeous town home! Ready Now!
Features
: No
: Zoned, Forced Air, Natural Gas
: Zoned, Central Air
: No
: No
: Other
: Deck, Rear Porch
: No
: Dishwasher, Disposal, Gas Range, Microwave, Gas Water Heater, Energy Star Qualified Appliances
: Homeowners Assoc, Near Shopping, Pool, Near Public Transport
: Other
: Gas Log, Gas Starter, Factory Built, Family Room
1
: Hardwood, Carpet
2
: Entrance Foyer, High Ceilings 10 Ft Main, High Speed Internet, Walk-in Closet(s), Other, Double Vanity, High Ceilings 9 Ft Lower, High Ceilings 9 Ft Upper, Low Flow Plumbing Fixtures
: Upper Level, Laundry Room
: Other
: Attached, Garage
: Shingle, Composition
: Other
: Separate Dining Room
: Double Vanity, Other, Separate Tub/shower
: Fire Alarm, Smoke Detector(s), Carbon Monoxide Detector(s), Open Access
: Cable Available, Electricity Available, Underground Utilities, Water Available, Natural Gas Available, Sewer Available
: No
Location Details
US
GA
Fulton - GA
Sandy Springs
30328
6435 Lucent Lane Unit 94
0
W85° 36' 49.9''
N33° 55' 54.5''
FROM I-285, Take exit 27 to merge onto GA-400N. Travel 1.3 miles and take exit 5B towards Sandy Springs. Merge into Abernathy Rd. Turn left onto Glenridge Rd & community will be on the right. Model home will be the 1st home on the right.
Additional Details
Ashton Woods Realty, Llc
: Traditional, European, Townhouse
$270
Monthly
: Insurance, Maintenance Structure, Reserve Fund, Trash
: Brick 4 Sides
Woodland - Fulton
Sandy Springs
North Springs
: Three Or More
: No
: No
: New Construction
: No
2018
17 0035 LL6977
94
$774,900
$774,900
6435 Lucent Lane Unit 94
6435 Lucent Lane Unit 94, Sandy Springs, Georgia 30328
4 Bedrooms
3 Bathrooms
3,957 Sqft
$774,900
Listing ID #6069499
Basic Details
Property Type : Residential
Listing Type : Sold
Listing ID : 6069499
Price : $774,900
Bedrooms : 4
Bathrooms : 3
Half Bathrooms : 1
Square Footage : 3,957 Sqft
Year Built : 2018
Status : Closed
Property SubType : Townhouse
CloseDate : 11/01/2018
Agent info

Hirsh Real Estate- SandySprings.com
- Marci Robinson
- 404-317-1138
-
marci@sandysprings.com
Contact Agent
