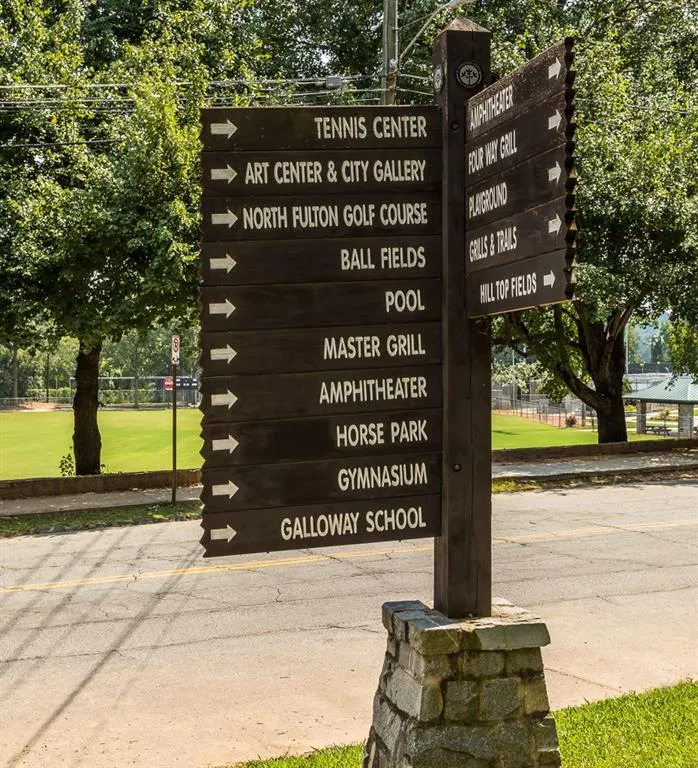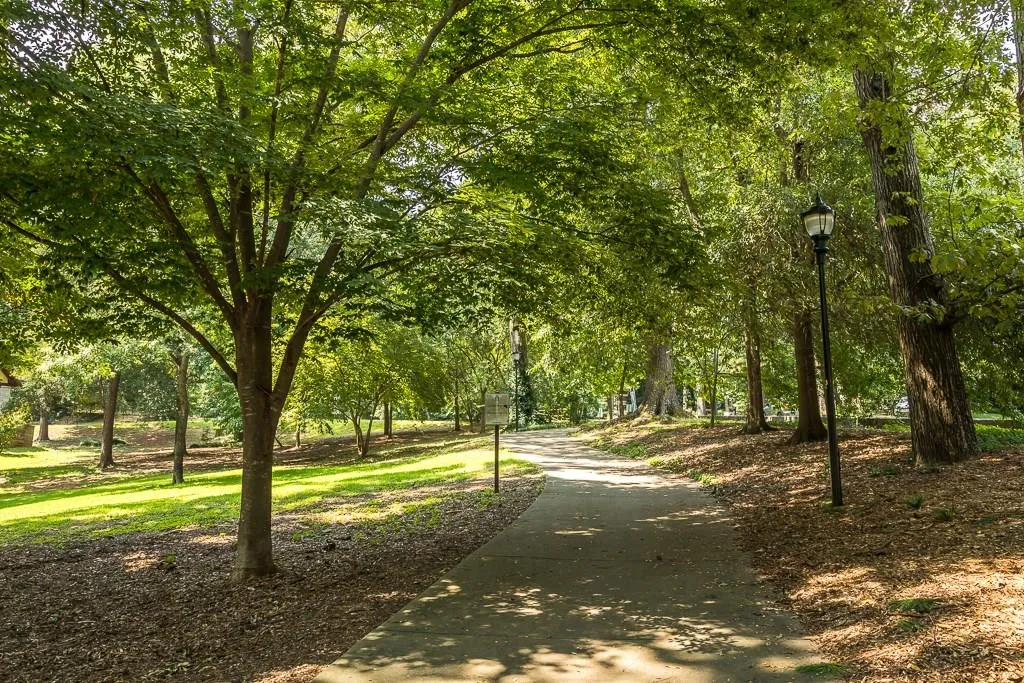Closed by Engel & Volkers Buckhead Atlanta
Property Description
Logan Court Plan Features Upper Level Master Retreat and 3 Secondary BR W/Dedicated BA. 5th BR On Main Doubles As Study. 3-Car Garage. Well Appointed Kitchen With Stainless Appliances Includes 6 Burner Commercial Style Gas Cooktop, Farm Sink, Cabinet-style Vent, and Dbl Ovens. Covered Screen Porch With Fireplace And Extended Deck Connects Inside & Outside Entertainment Areas. Enclave Of 15 Executive Homes Touting The Feel Of The Suburbs But Walking Distance To Sandy Springs City Center. Heards Ferry Elem District! Use 5955 Mitchell RD NW In Your GPS.
Features
: No
: Zoned, Forced Air, Natural Gas
: Zoned, Central Air, Ceiling Fan(s)
: Full, Daylight, Interior Entry, Exterior Entry, Bath/stubbed, Unfinished
: No
: Screened, Covered, Deck, Rear Porch
: Accessible Entrance
: Dishwasher, Disposal, Gas Range, Microwave, Self Cleaning Oven, Double Oven, Gas Water Heater, Electric Range
: Homeowners Assoc, Street Lights, Near Shopping, Sidewalks
: Other
: Gas Starter, Family Room, Other Room, Outside
2
: Hardwood, Carpet
3
: Bookcases, Entrance Foyer, High Ceilings 10 Ft Main, Walk-in Closet(s), Double Vanity, High Ceilings 9 Ft Lower, High Ceilings 9 Ft Upper, Tray Ceiling(s), Beamed Ceilings, Disappearing Attic Stairs
: Laundry Room
: Landscaped
: Attached, Garage, Garage Door Opener, Kitchen Level, Level Driveway
: Composition, Ridge Vents
: Other
: Separate Dining Room, Seats 12+
: Double Vanity, Separate Tub/shower
: Fire Alarm, Smoke Detector(s)
: Public Sewer
: Cable Available, Underground Utilities
Location Details
US
GA
Fulton
Sandy Springs
30328
200 Belle Lane
0
W85° 36' 31.2''
N33° 55' 3.7''
Take HWY285 to Roswell Rd north to Hammond Drive west (left) to Mitchell Rd take a left and the community will be on your right hand side. Use 5955 Mitchell Rd NW in your GPS to locate the community
Additional Details
Engel & Volkers Buckhead Atlanta
: Traditional
$2,000
Annually
: Cement Siding, Brick Front, Stone
Heards Ferry
Ridgeview Charter
Riverwood International Charter
: Three Or More
: Irrigation Equipment
: No
: New Construction
: No
2018
: Public
17 0123 LL2185
$1,001,342
$1,019,752
200 Belle Lane
200 Belle Lane, Sandy Springs, Georgia 30328
5 Bedrooms
5 Bathrooms
3,940 Sqft
$1,001,342
Listing ID #6098330
Basic Details
Property Type : Residential
Listing Type : Sold
Listing ID : 6098330
Price : $1,001,342
Bedrooms : 5
Bathrooms : 5
Square Footage : 3,940 Sqft
Year Built : 2018
Status : Closed
Property SubType : Single Family Residence
CloseDate : 03/29/2019
Agent info

Hirsh Real Estate- SandySprings.com
- Marci Robinson
- 404-317-1138
-
marci@sandysprings.com
Contact Agent






























