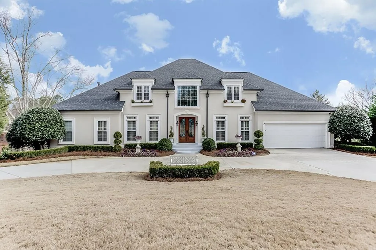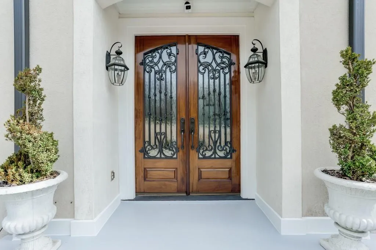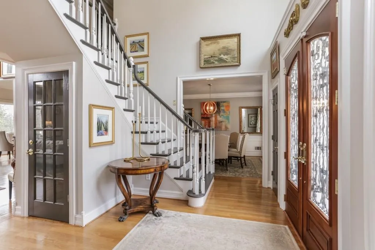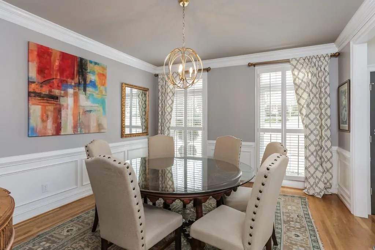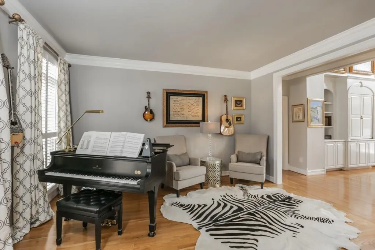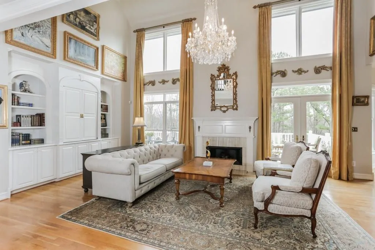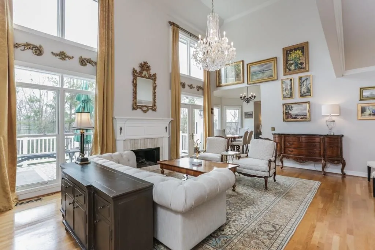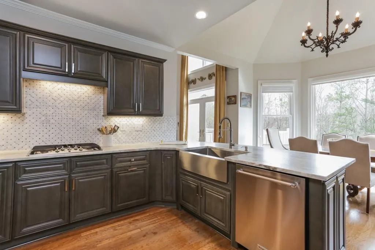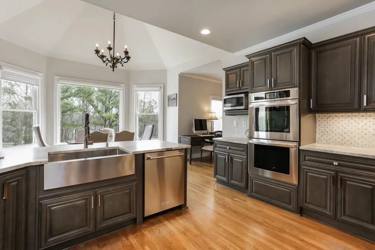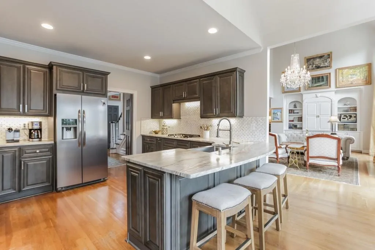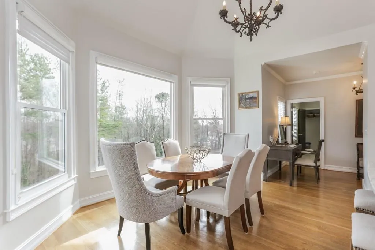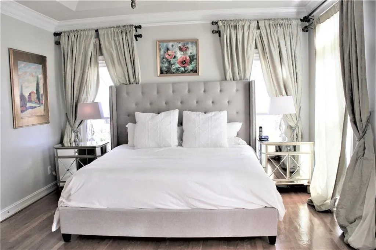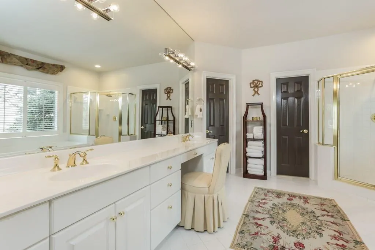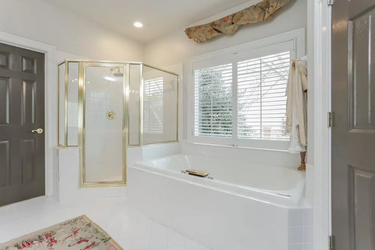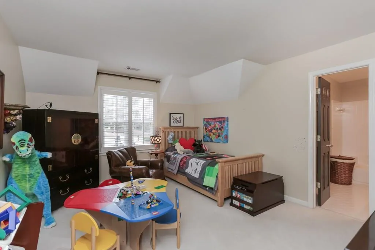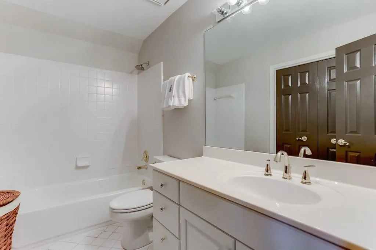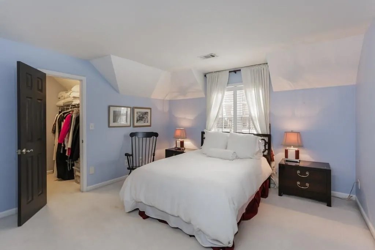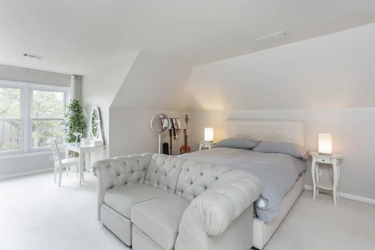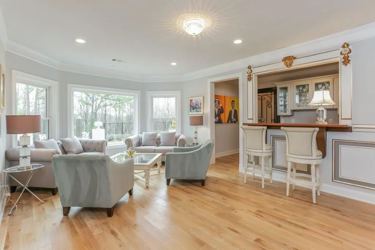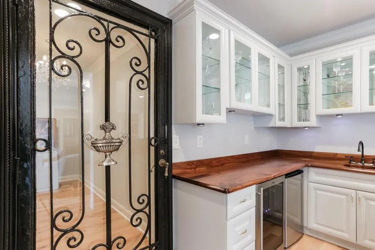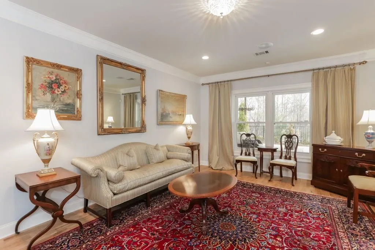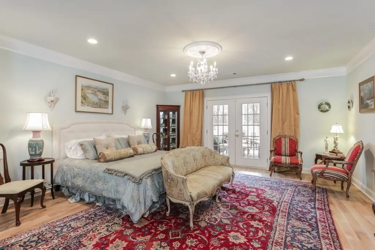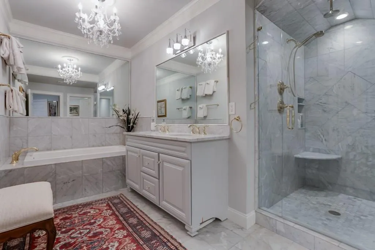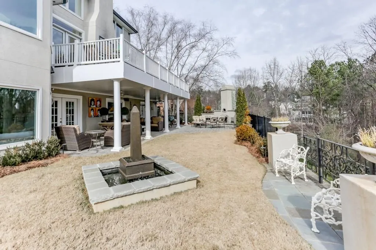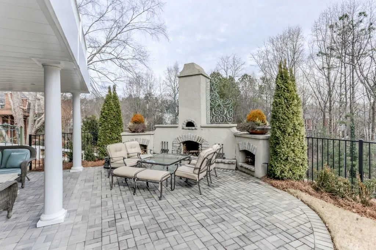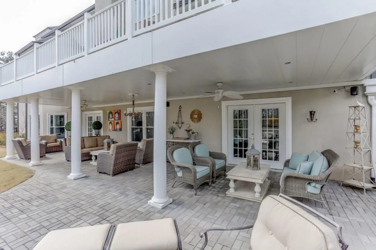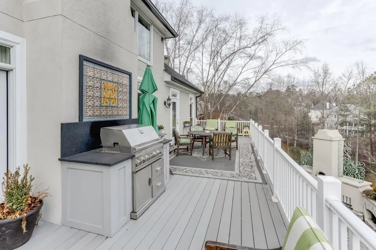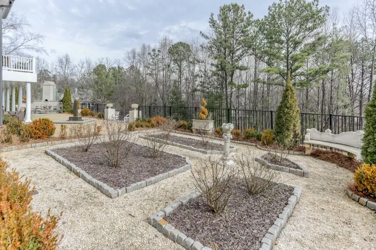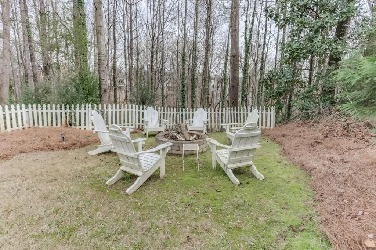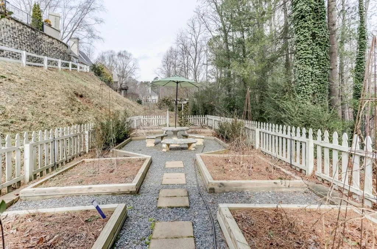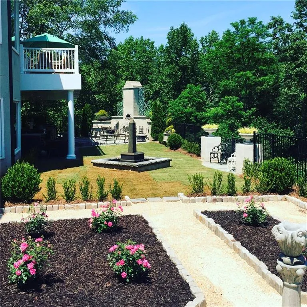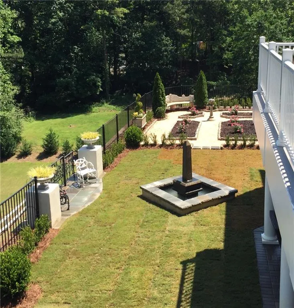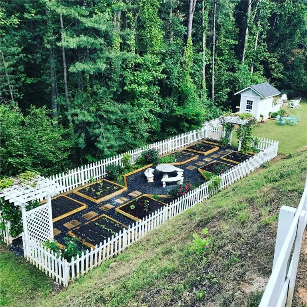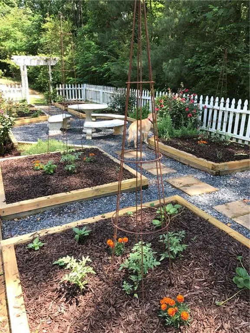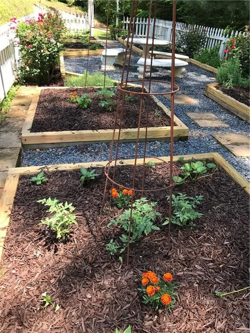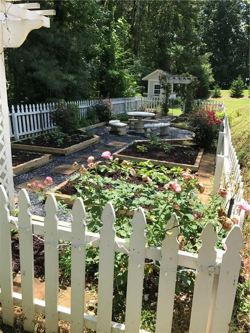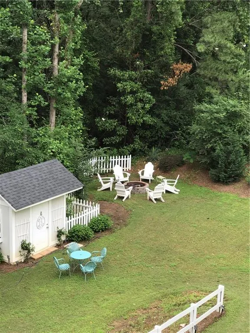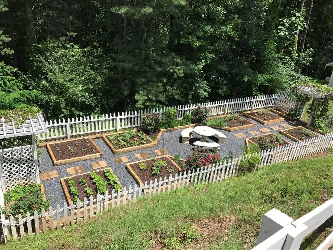Closed by RE/MAX Around Atlanta Realty
Property Description
Exquisite French Contemporary hard coat stucco home situated on a cul de sac on a 1.24 acre lot. Brand new renovated kitchen with new cabinets and stainless appliances. 2-story great room & foyer with gas fireplace. Master on main with spacious bathroom complete with his/her closets. Upstairs deck overlooks french garden, outdoor fireplace w/built in pizza oven, covered porch. Huge in law suite on terrace level with secondary master bedroom, beautiful carrera marble renovated bath, media room, living room/parlor , kitchen/bar, separate wine cellar.
Features
: No
: Zoned, Forced Air
: Zoned, Central Air, Ceiling Fan(s)
: Full, Daylight, Finished, Finished Bath, Interior Entry, Exterior Entry
: Wrought Iron, Back Yard
: Patio, Covered, Deck, Rear Porch
: Accessible Entrance, Accessible Bedroom
: Dishwasher, Disposal, Gas Range, Microwave, Refrigerator, Self Cleaning Oven, Double Oven, Gas Water Heater
: Homeowners Assoc, Street Lights, Near Schools, Near Shopping, Sidewalks
: Garden
: Gas Starter, Family Room
2
: Hardwood
2
: Entrance Foyer, High Ceilings 10 Ft Main, Walk-in Closet(s), Double Vanity, Entrance Foyer 2 Story, Tray Ceiling(s), Cathedral Ceiling(s), His And Hers Closets, High Ceilings 10 Ft Upper
: Main Level, Laundry Room
: Cul-de-sac, Private
: Driveway, Attached, Garage, Kitchen Level, Level Driveway
: Composition
: Master On Main, In-law Floorplan
: Separate Dining Room, Seats 12+
: Double Vanity, Separate Tub/shower, Whirlpool Tub, Separate His/hers
: Fire Alarm, Security System Owned, Smoke Detector(s), Security Lights, Closed Circuit Camera(s)
: Public Sewer
: Cable Available, Electricity Available, Underground Utilities, Natural Gas Available
Location Details
US
GA
Fulton - GA
Atlanta
30328
5775 De Claire Court
0
W85° 36' 15.9''
N33° 54' 52.6''
I-285 to Riverside Drive exit, head north, take right at Heards Ferry, left on Mt. Paren, right into De Claire Subdivision, house on left in cul de sac
Additional Details
RE/MAX Around Atlanta Realty
: Traditional
$1,000
Annually
: Maintenance Grounds
: Cement Siding, Stucco
Heards Ferry
Ridgeview Charter
Riverwood International Charter
: Two
: Irrigation Equipment
: Outbuilding
: Updated/remodeled
: No
$8,326
2017
: Public
17 012300070108
$840,000
$874,900
5775 De Claire Court
5775 De Claire Court, Atlanta, Georgia 30328
5 Bedrooms
5 Bathrooms
5,707 Sqft
$840,000
Listing ID #6124352
Basic Details
Property Type : Residential
Listing Type : Sold
Listing ID : 6124352
Price : $840,000
Bedrooms : 5
Bathrooms : 5
Half Bathrooms : 1
Square Footage : 5,707 Sqft
Year Built : 1993
Lot Area : 1.25 Acre
Status : Closed
Property SubType : Single Family Residence
CloseDate : 02/15/2019
Agent info

Hirsh Real Estate- SandySprings.com
- Marci Robinson
- 404-317-1138
-
marci@sandysprings.com
Contact Agent
