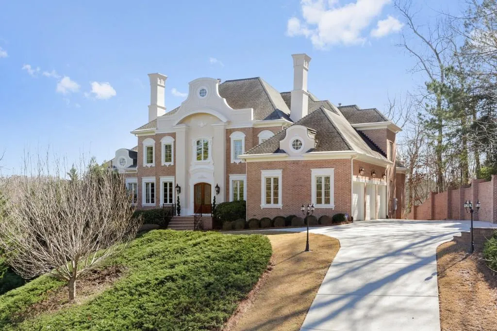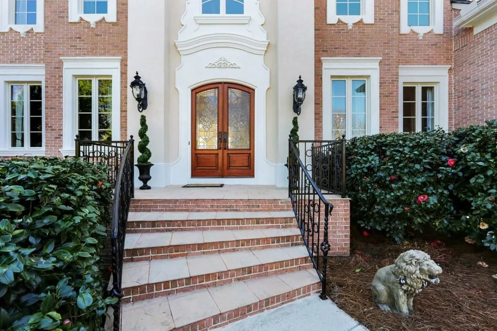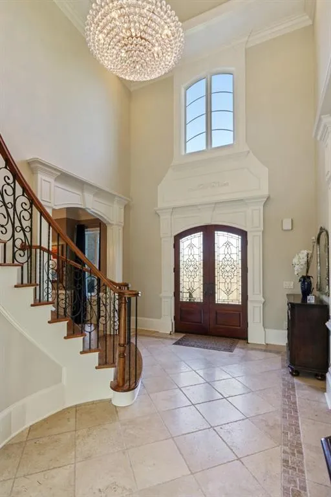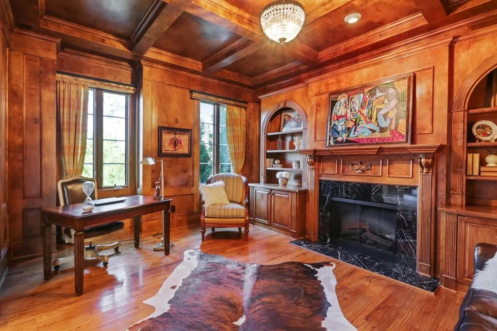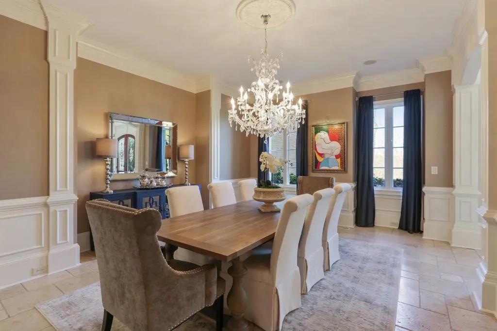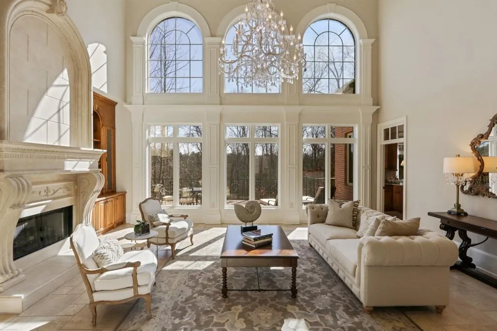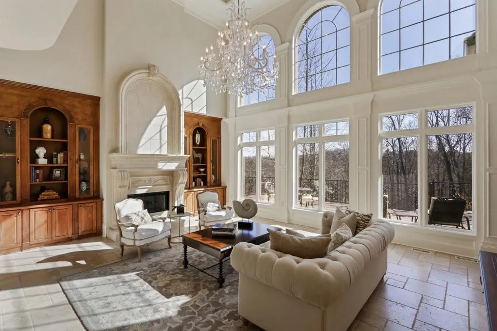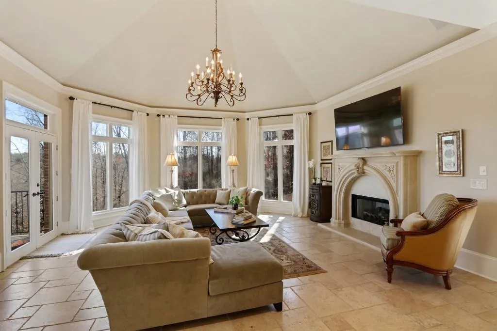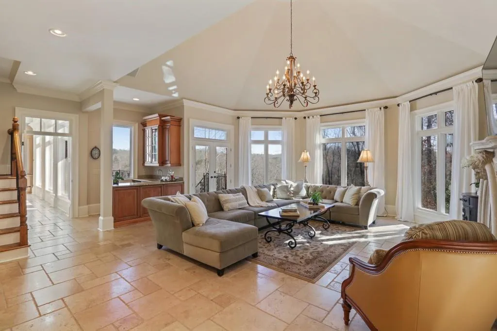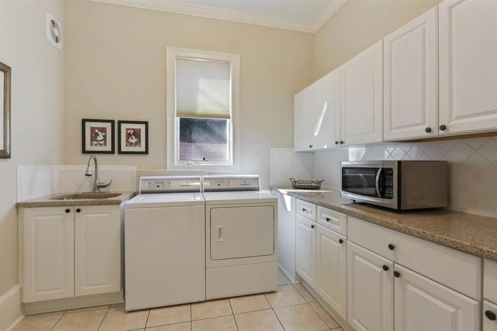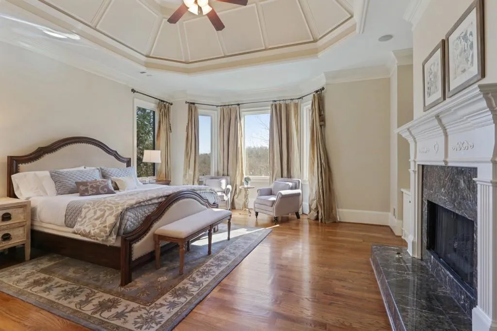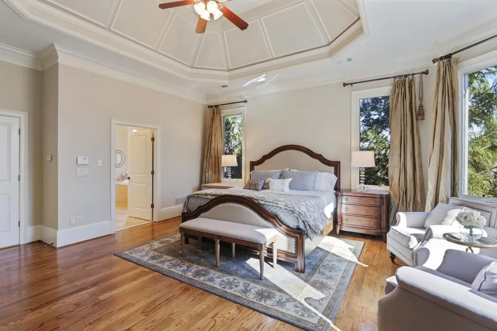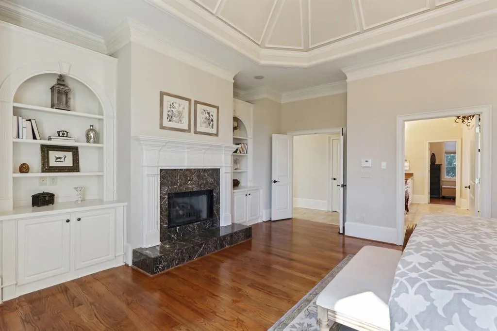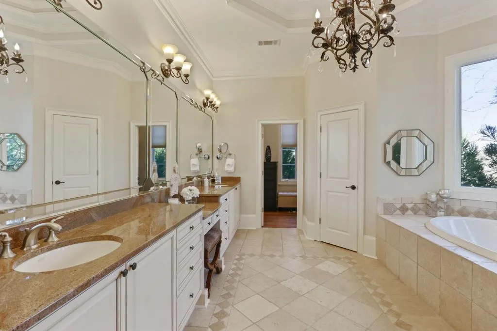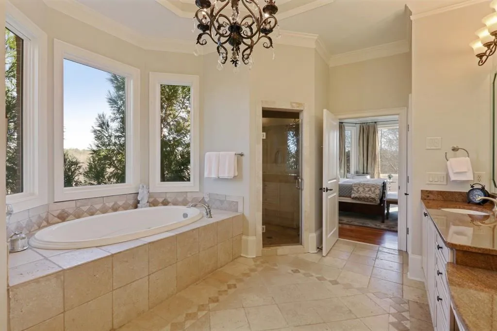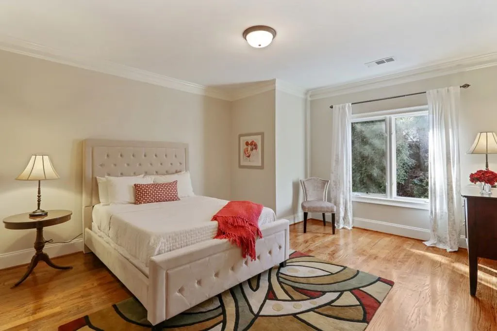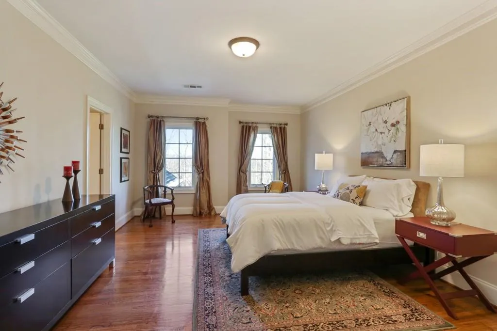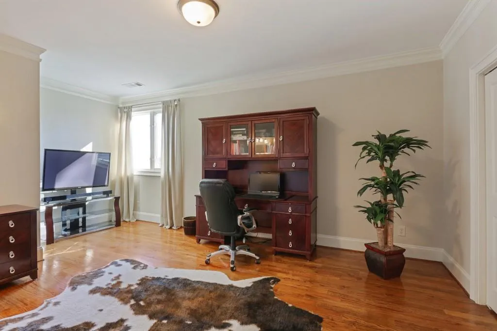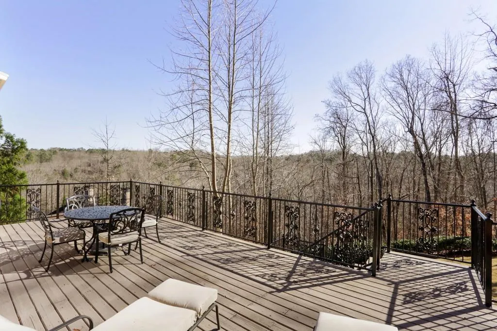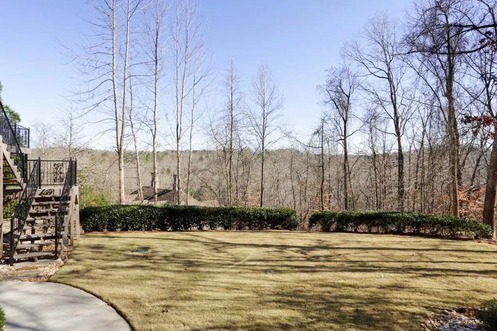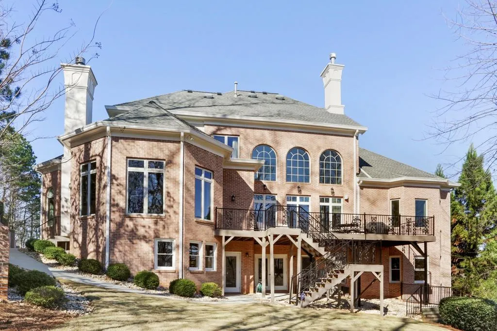Closed by Atlanta Fine Homes Sothebys International
Property Description
This fabulous 4-sides brick Stephen Fuller designed estate is situated on 1.6 private acres in prime swim/tennis community. Gracious 2-story foyer is flanked by handsome paneled fireside library & oversized formal dining room. Stunning 2-story great room w/ immense wall of windows is anchored by custom Francois & Co fireplace & custom built-ins. Large chef’s kitchen w/ new stainless appliance package opens to fireside keeping room & wet bar. Gorgeous master-on-main w/ fireplace & spa bathroom. Four additional ensuite upstairs bedrooms & full unfinished basement.
Features
: No
: Zoned, Forced Air, Natural Gas
: Zoned, Central Air, Ceiling Fan(s)
: Full, Daylight, Exterior Entry, Bath/stubbed, Unfinished
: No
: Other
: Patio, Deck
: No
: Dishwasher, Disposal, Gas Range, Microwave, Refrigerator, Double Oven, Gas Water Heater, Dryer, Washer
: Homeowners Assoc, Street Lights, Near Schools, Pool, Tennis Court(s), Clubhouse
: Other
: Other
: Gas Log, Gas Starter, Great Room, Family Room, Keeping Room
: Hardwood
3
: Bookcases, High Ceilings 10 Ft Main, High Speed Internet, Walk-in Closet(s), Entrance Foyer 2 Story, High Ceilings 9 Ft Upper, Tray Ceiling(s), Cathedral Ceiling(s), Disappearing Attic Stairs, Wet Bar
: Main Level, Laundry Room
: Level, Landscaped, Private, Wooded, Borders Us/state Park
: Attached, Garage Faces Side, Kitchen Level
: Shingle, Composition
: Master On Main
: Separate Dining Room, Seats 12+
: Double Vanity, Separate Tub/shower, Whirlpool Tub
: Security System Owned, Smoke Detector(s), Fire Sprinkler System
: Public Sewer
: No
: Cable Available, Electricity Available, Natural Gas Available, Sewer Available
: No
Location Details
US
GA
Fulton - GA
Sandy Springs
30350
33 Wing Mill Road
0
W85° 37' 51.2''
N33° 58' 30.8''
From GA400, exit Northridge, go west towards Roswell Rd, left on Roswell Rd, Right on Grogans Ferry, left on Wing Mill, house on Left
Additional Details
Atlanta Fine Homes Sothebys International
: Traditional
$150
Annually
: Brick 4 Sides
Ison Springs
Sandy Springs
North Springs
: No
: Two
: Irrigation Equipment
: No
: Resale
: No
: No
$10,877
2018
: Public
17 007700010118
$1,050,000
$1,050,000
33 Wing Mill Road
33 Wing Mill Road, Sandy Springs, Georgia 30350
5 Bedrooms
6 Bathrooms
5,762 Sqft
$1,050,000
Listing ID #6515735
Basic Details
Property Type : Residential
Listing Type : Sold
Listing ID : 6515735
Price : $1,050,000
Bedrooms : 5
Bathrooms : 6
Half Bathrooms : 1
Square Footage : 5,762 Sqft
Year Built : 2003
Lot Area : 1.64 Acre
Status : Closed
Property SubType : Single Family Residence
CloseDate : 04/30/2019
Agent info

Hirsh Real Estate- SandySprings.com
- Marci Robinson
- 404-317-1138
-
marci@sandysprings.com
Contact Agent
