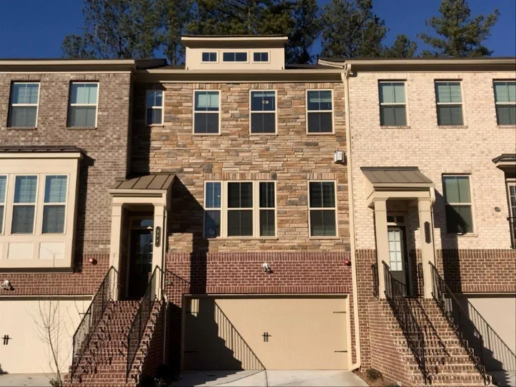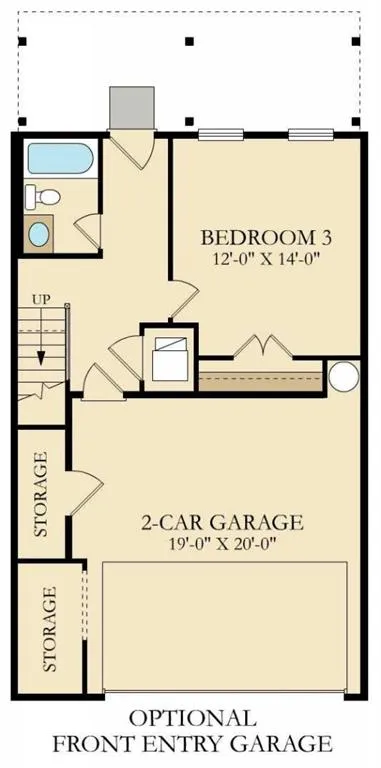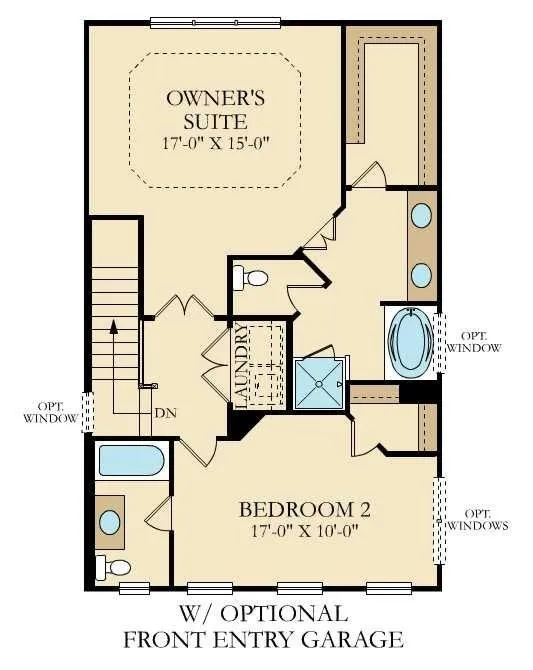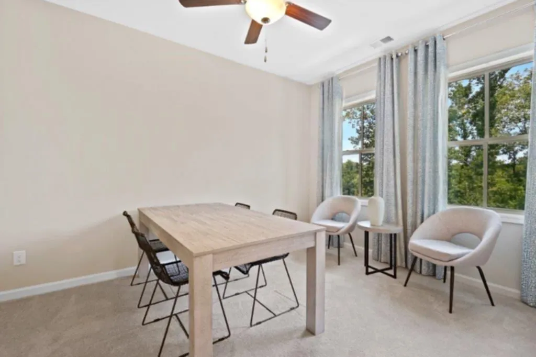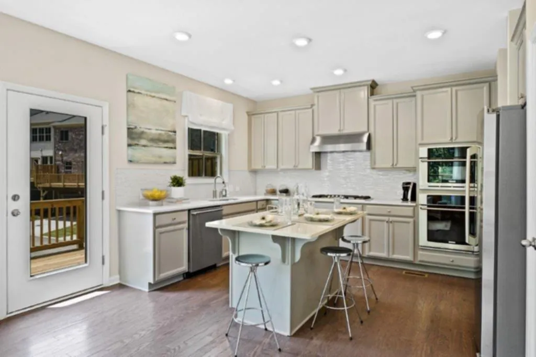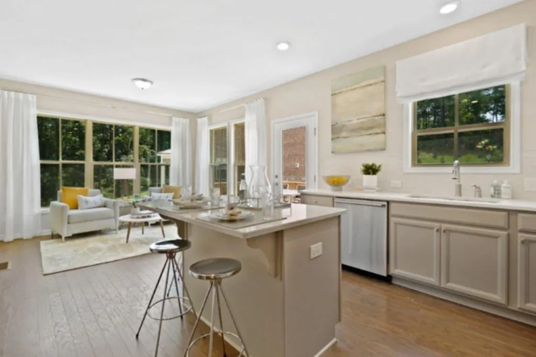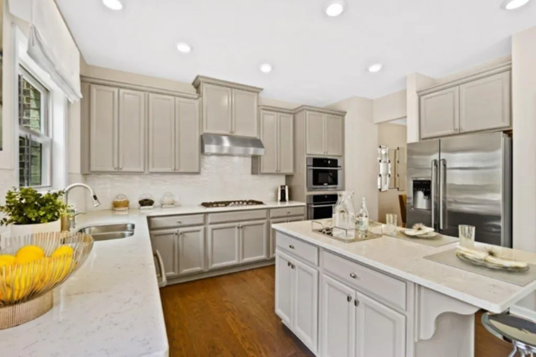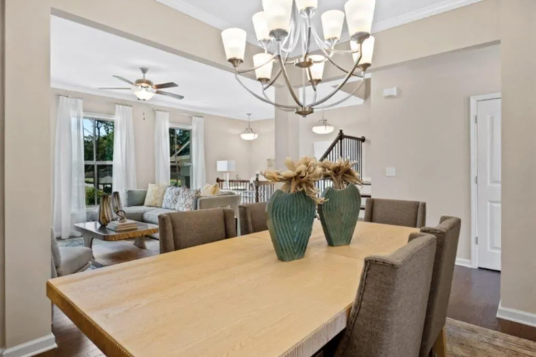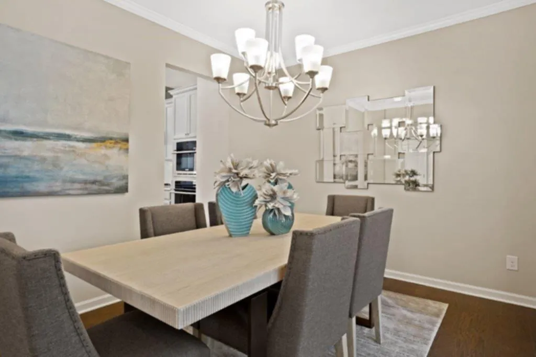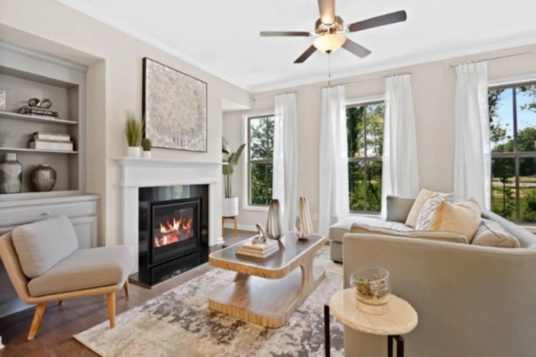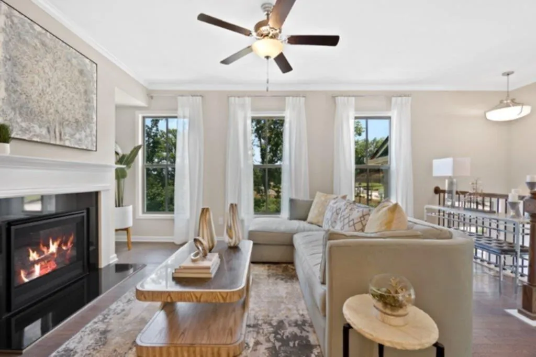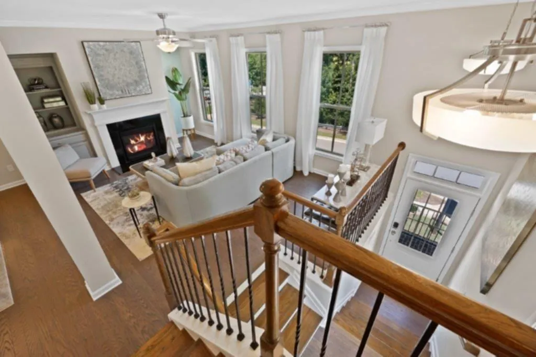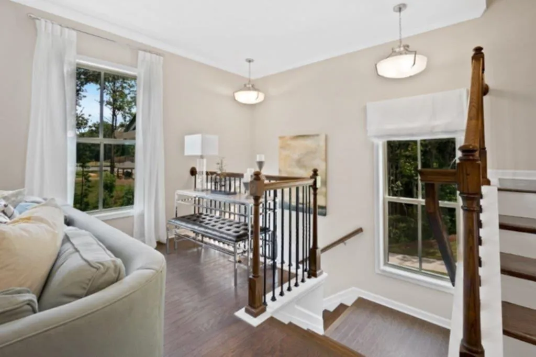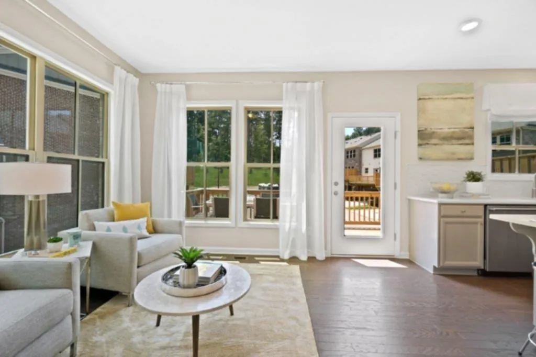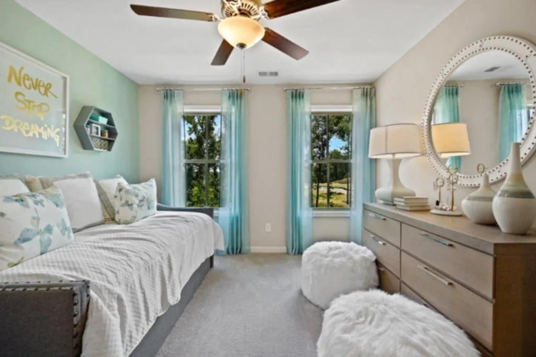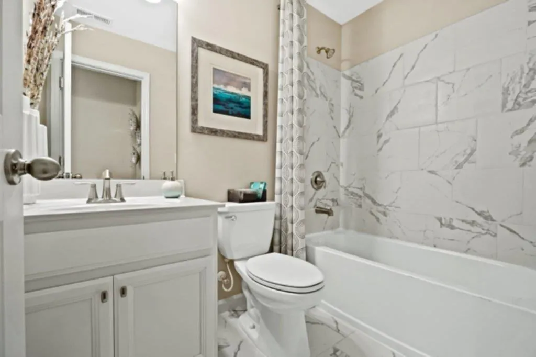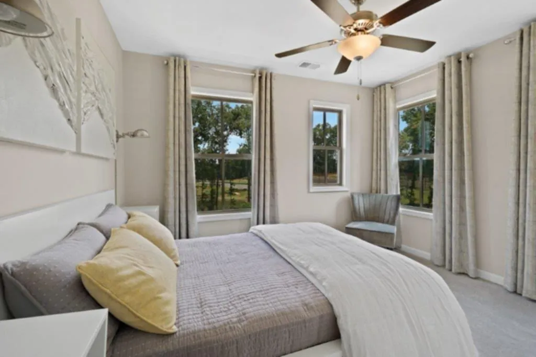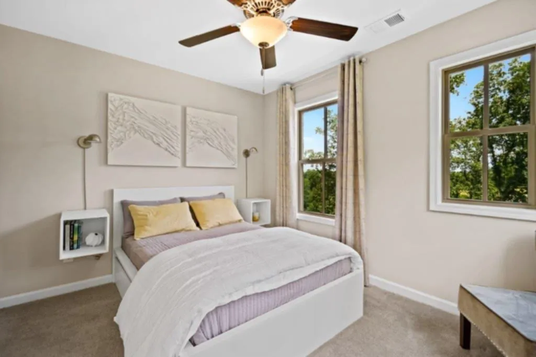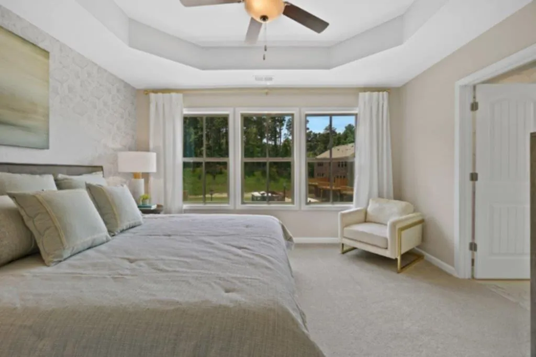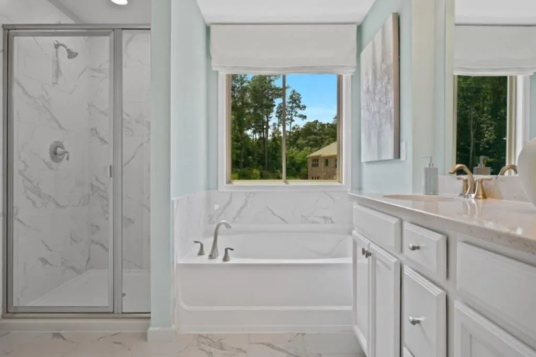Closed by RE/MAX Tru
Property Description
Ready Now! Cypress Floor Plan. Beautiful 3 bedroom, 3.5 bath townhome in desirable Sandy Springs. Main level offers a spacious family room with fireplace, separate dining and keeping room. Gourmet kitchen includes stainless steel appliances, 42″ cabinets, island, and quartz countertops. Top floor boasts a large secondary bedroom, laundry room, and oversized Owner’s Suite with huge walk-in closet and spa bath. Another large bedroom with full bath on terrace level makes a perfect guest suite or office. Quick Move-In! *Interior photos are representative of floorplan, not of actual home*
Features
: No
: Heat Pump, Central, Electric, Natural Gas
: Zoned, Central Air, Heat Pump
: No
: No
: City
: Deck, Front Porch
: 2
: No
: Dishwasher, Disposal, Microwave, Electric Water Heater, Double Oven, Gas Cooktop
: Gated, Homeowners Assoc, Street Lights, Dog Park, Near Schools, Near Shopping, Near Trails/greenway
: 110 Volts, 220 Volts In Laundry
: Other
: Factory Built, Great Room
1
: Hardwood, Ceramic Tile, Carpet
2
: Entrance Foyer, Walk-in Closet(s), High Ceilings 9 Ft Lower, High Ceilings 9 Ft Upper, High Ceilings 9 Ft Main, Disappearing Attic Stairs, Smart Home
: In Hall
: Level, Landscaped
: Driveway, Garage Door Opener, Garage Faces Front, Level Driveway
: Shingle, Composition
: Oversized Master, Split Bedroom Plan
: Separate Dining Room
: Double Vanity, Separate Tub/shower, Soaking Tub
: Fire Alarm, Smoke Detector(s), Security Gate, Fire Sprinkler System, Carbon Monoxide Detector(s)
: Public Sewer
: No
: Cable Available, Electricity Available, Underground Utilities, Water Available, Natural Gas Available, Sewer Available
: No
Location Details
US
GA
Fulton
Sandy Springs
30328
364 Provenance Drive
0
W85° 37' 12.6''
N33° 56' 1.6''
From 400, Exit 5 Abernathy and travel West approx 1.2 miles. Turn left on Roswell Rd. Community .2 miles on the left. From 285, Exit 25 Roswell Rd and travel North 1.4 miles. Community on the right.
Additional Details
RE/MAX Tru
: Traditional, Townhouse
$310
Monthly
: Trash, Maintenance Grounds
: Brick Front, Frame, Stone
Spalding Drive
Ridgeview Charter
Riverwood International Charter
: No
: Three Or More
: No
: No
: New Construction
: Private Road
: No
$1
2018
: Public
17 008800061563
$415,725
$451,550
364 Provenance Drive
364 Provenance Drive, Sandy Springs, Georgia 30328
3 Bedrooms
3 Bathrooms
2,121 Sqft
$415,725
Listing ID #6546367
Basic Details
Property Type : Residential
Listing Type : Sold
Listing ID : 6546367
Price : $415,725
Bedrooms : 3
Bathrooms : 3
Square Footage : 2,121 Sqft
Year Built : 2020
Lot Area : 0.10 Acre
Status : Closed
Property SubType : Townhouse
CloseDate : 03/17/2020
Agent info

Hirsh Real Estate- SandySprings.com
- Marci Robinson
- 404-317-1138
-
marci@sandysprings.com
Contact Agent
