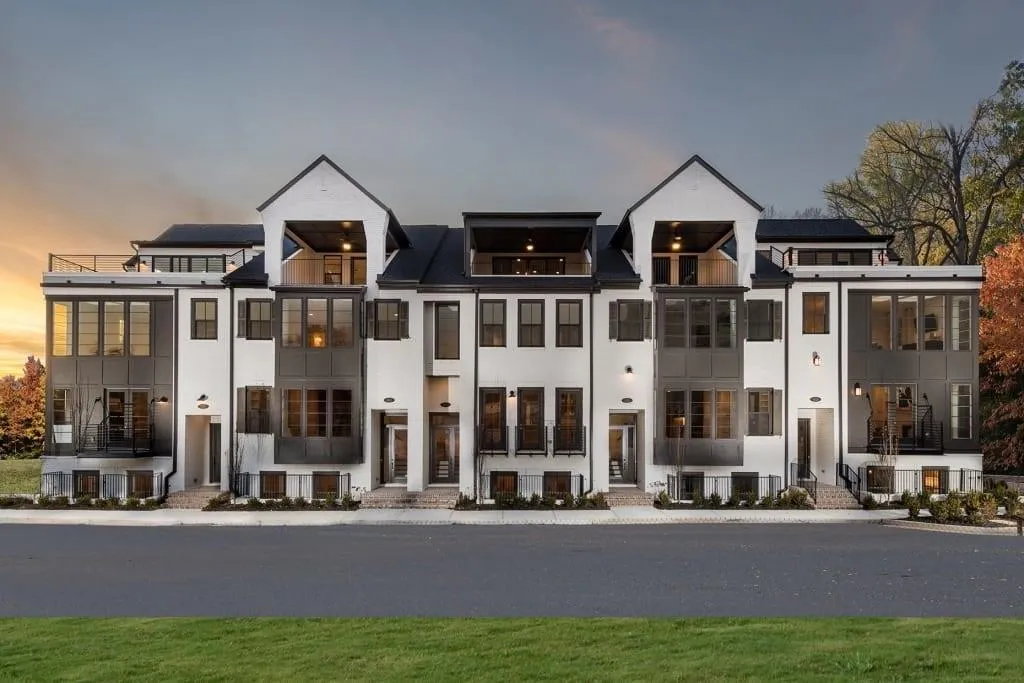Closed by Mark Spain Real Estate
Property Description
This luxurious Charlotte floor plan will be ready in October. This home features a gourmet Kitchen with gorgeous quartz counter tops, stainless steel kitchen aide appliances and a large loft upstairs with a covered sky terrace. This is main floor living at its best with an open floor concept for family and entertaining. The owner’s suite gives you space and all the luxuries that can be offered. Design personalization on the interior is your choice for a limited time.
Features
: No
: Natural Gas
: Zoned, Ceiling Fan(s)
: No
: No
: Other
: Deck, Front Porch
: 2
: Accessible Elevator Installed
: Dishwasher, Disposal, Gas Range, Microwave, Electric Water Heater, Gas Oven, Energy Star Qualified Appliances
: Gated, Homeowners Assoc, Street Lights, Near Shopping, Pool, Park, Sidewalks
: No
: Other
: Gas Log, Great Room
1
: Hardwood
2
: Entrance Foyer, High Ceilings 10 Ft Main, High Speed Internet, Walk-in Closet(s), High Ceilings 9 Ft Lower, High Ceilings 9 Ft Upper, Elevator
: Corner Lot
: Driveway, Garage, On Street, Drive Under Main Level
: Composition
: Split Bedroom Plan
: Separate Dining Room
: Double Vanity, Separate Tub/shower
: No
: Public Sewer
: No
: No
: No
Location Details
US
GA
Fulton
Sandy Springs
30328
2071 Wheaton Way
0
W85° 36' 55.8''
N33° 54' 52.7''
I-285. Take exit 25/Roswell Rd North. In 0.3 miles turn left onto Cliffwood Drive. Turn Left onto Sandy Springs Circle. Atwater will be on the right.
Additional Details
Mark Spain Real Estate
: Traditional
$1,500
Annually
: Swim/tennis
: Brick 4 Sides, Cement Siding
Lake Forest
Ridgeview Charter
Riverwood International Charter
: No
: Three Or More
: No
: No
: New Construction
: No
: No
2019
: Public
17 009000011952
$739,809
$739,474
2071 Wheaton Way
2071 Wheaton Way, Sandy Springs, Georgia 30328
3 Bedrooms
4 Bathrooms
3,683 Sqft
$739,809
Listing ID #6549362
Basic Details
Property Type : Residential
Listing Type : Sold
Listing ID : 6549362
Price : $739,809
Bedrooms : 3
Bathrooms : 4
Half Bathrooms : 1
Square Footage : 3,683 Sqft
Year Built : 2019
Status : Closed
Property SubType : Townhouse
CloseDate : 03/02/2020
Agent info

Hirsh Real Estate- SandySprings.com
- Marci Robinson
- 404-317-1138
-
marci@sandysprings.com
Contact Agent
