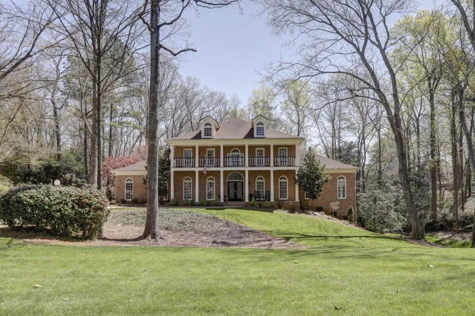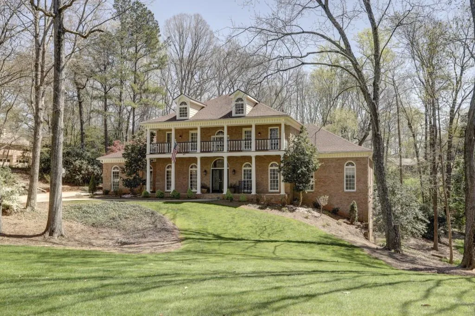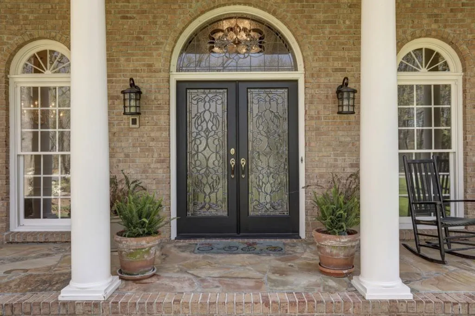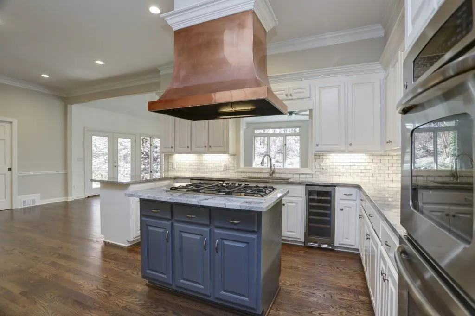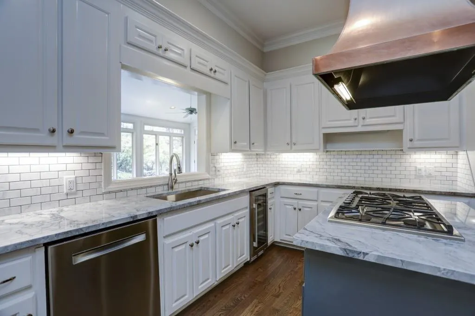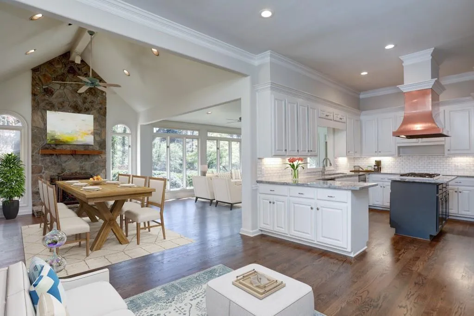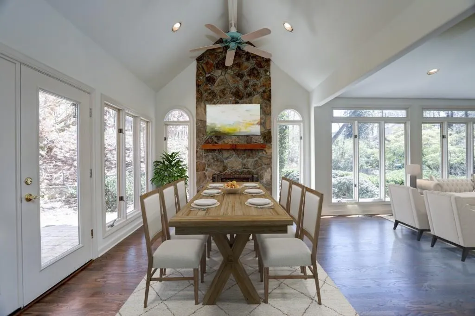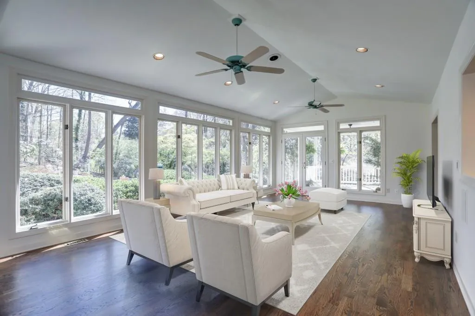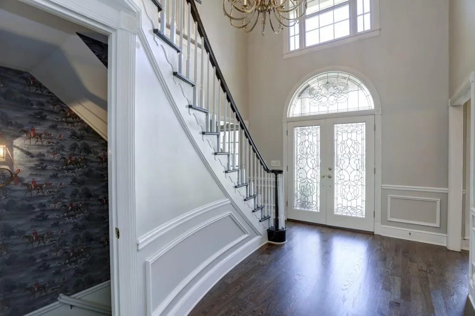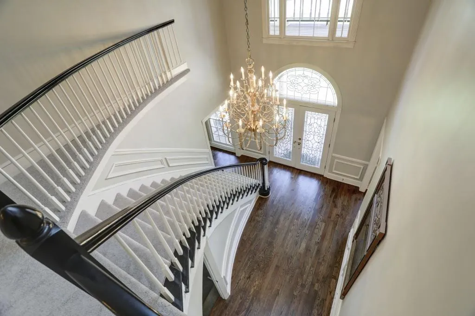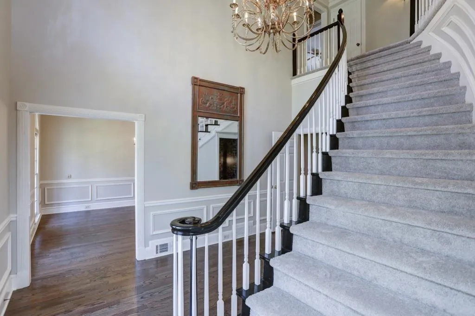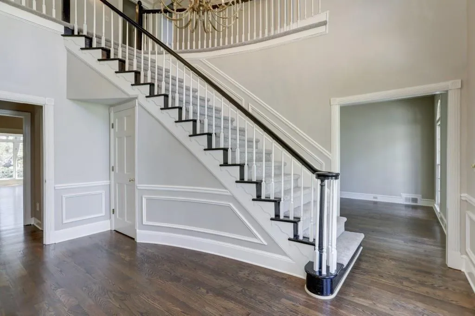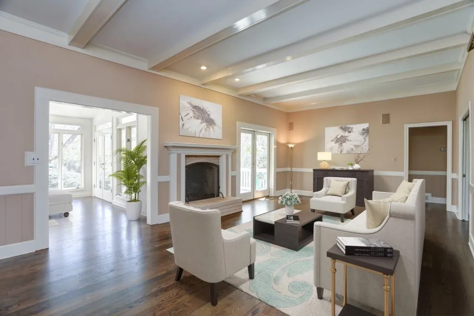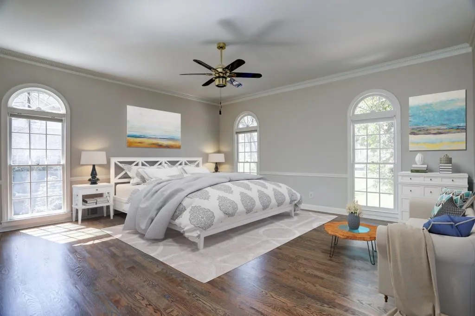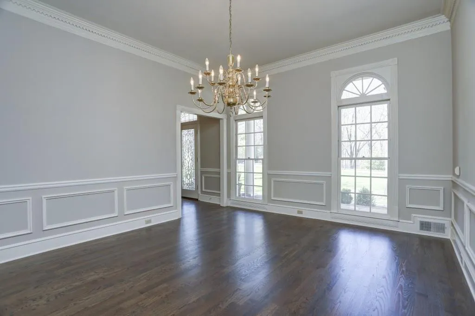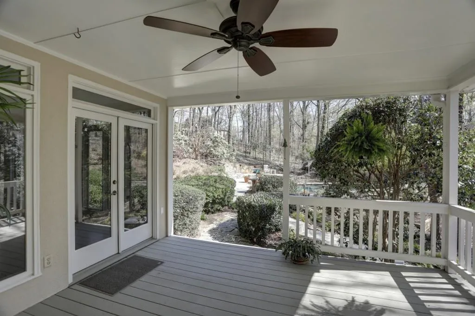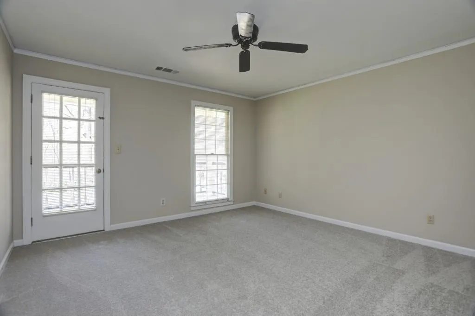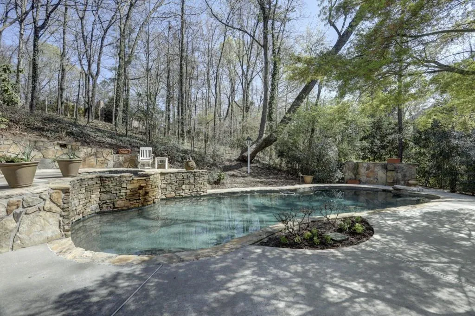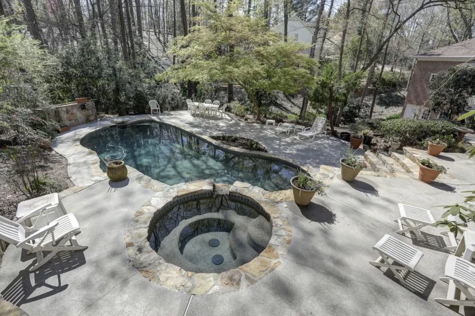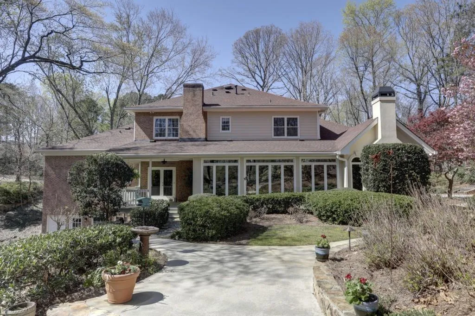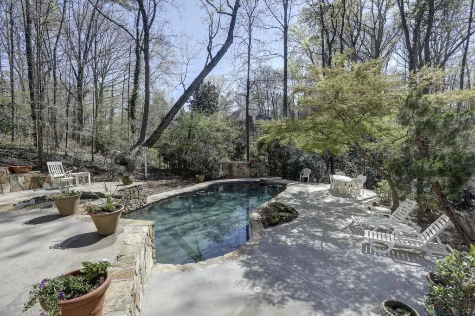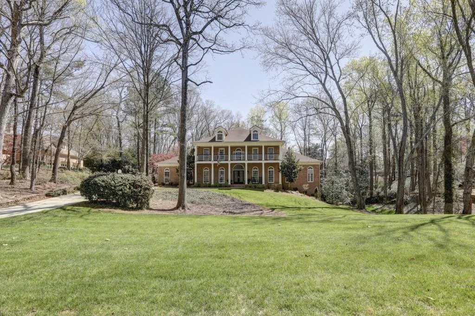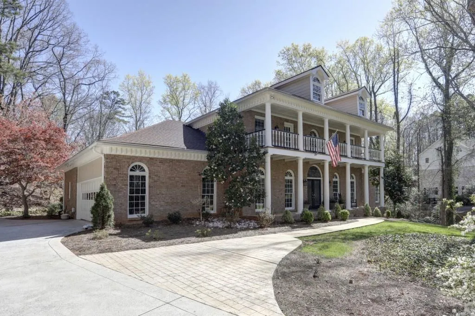Closed by KELLER WILLIAMS RLTY-PTREE RD
Property Description
This beautiful 5B/4.5Ba home was built for entertaining both inside and out. Close to Dunwoody Country Club, this home sits on an acre plus lot with double porches that span the front. Inside you will appreciate the 10 ft ceilings and master on main with 4 additional bedrooms upstairs. And you will love the thoughtful addition of living space open to the kitchen that has a wall of windows overlooking the spa and pool. The finished terrace level has a second fireplace, full bath and space for endless possibilities. Hard to find no steps walk out to the backyard.
Features
: Gunite, In Ground
: Forced Air, Natural Gas
: Central Air, Ceiling Fan(s)
: Full, Daylight, Finished, Finished Bath
: No
: Other
: Patio, Front Porch
: Accessible Bedroom
: Dishwasher, Disposal, Refrigerator, Self Cleaning Oven, Gas Oven, Double Oven, Gas Cooktop, Gas Water Heater
: Homeowners Assoc, Golf, Country Club
: No
: Private Yard
: Gas Log, Gas Starter, Family Room, Basement
2
: Hardwood, Carpet
2
: Entrance Foyer, High Ceilings 10 Ft Main, High Speed Internet, Walk-in Closet(s), Double Vanity, Entrance Foyer 2 Story, High Ceilings 9 Ft Upper, Tray Ceiling(s), Cathedral Ceiling(s), His And Hers Closets
: Main Level, Laundry Room, Lower Level, Mud Room
: Level, Landscaped, Private, Wooded
: Garage, Garage Faces Side
: Composition
: Master On Main, Roommate Floor Plan
: Separate Dining Room, Seats 12+
: Shower Only
: Fire Alarm, Smoke Detector(s)
: Septic Tank
: No
: Cable Available, Electricity Available
: No
Location Details
US
GA
Fulton - GA
Sandy Springs
30350
1585 Masters Club Drive
0
W85° 41' 4.1''
N33° 58' 22.5''
From Spalding take Ball Mill and then right Masters Club, from Dunwoody Country club take Ball Mill and then left on Masters Club Dr
Additional Details
KELLER WILLIAMS RLTY-PTREE RD
: Traditional
$75
Annually
: Brick 4 Sides
Dunwoody Springs
Sandy Springs
North Springs
: No
: Three Or More
: No
: No
: Resale
: Private Road
: No
$8,113
2017
: Public
06 035200040122
$789,000
$799,900
1585 Masters Club Drive
1585 Masters Club Drive, Sandy Springs, Georgia 30350
5 Bedrooms
4 Bathrooms
6,200 Sqft
$789,000
Listing ID #6534229
Basic Details
Property Type : Residential
Listing Type : Sold
Listing ID : 6534229
Price : $789,000
Bedrooms : 5
Bathrooms : 4
Half Bathrooms : 1
Square Footage : 6,200 Sqft
Year Built : 1978
Lot Area : 1.10 Acre
Status : Closed
Property SubType : Single Family Residence
CloseDate : 05/10/2019
Agent info

Hirsh Real Estate- SandySprings.com
- Marci Robinson
- 404-317-1138
-
marci@sandysprings.com
Contact Agent
